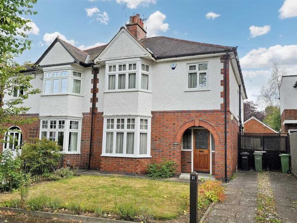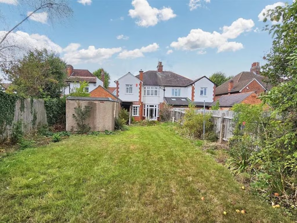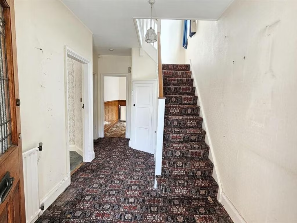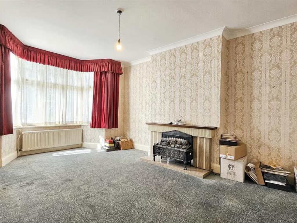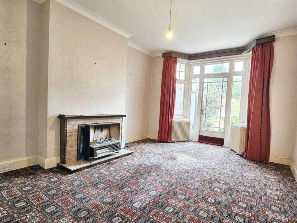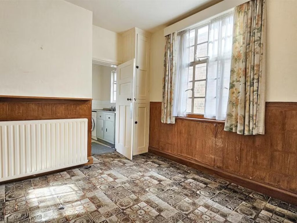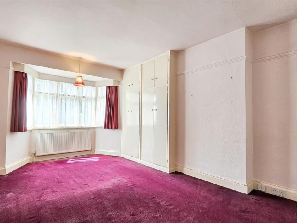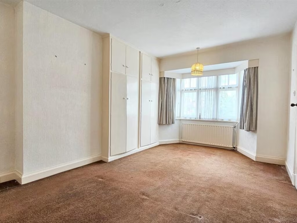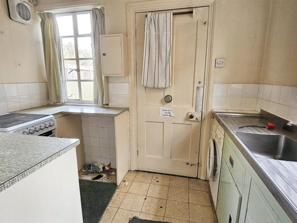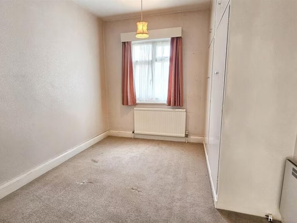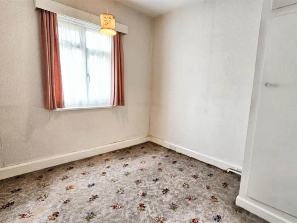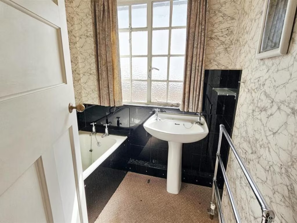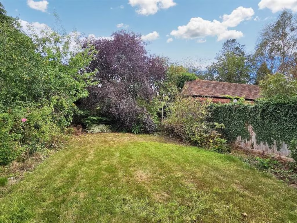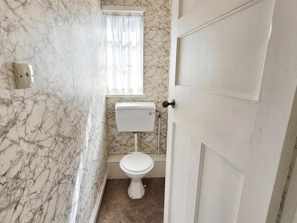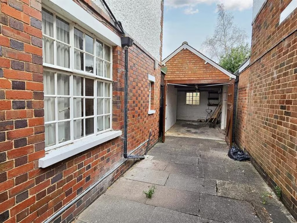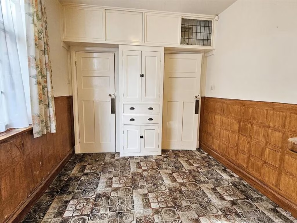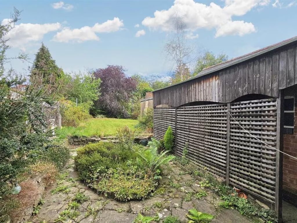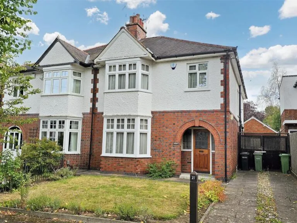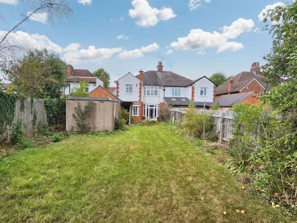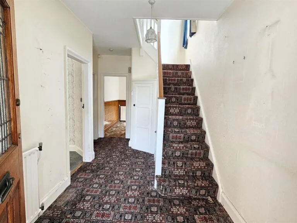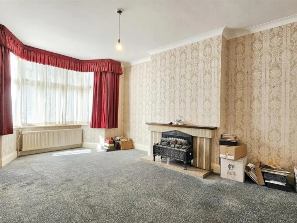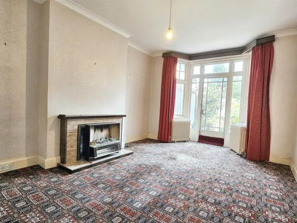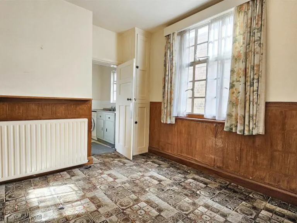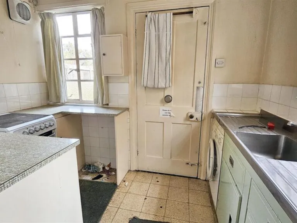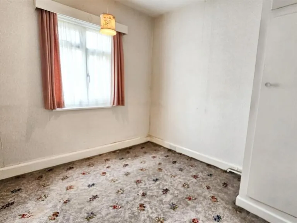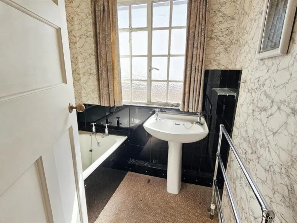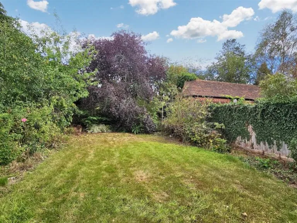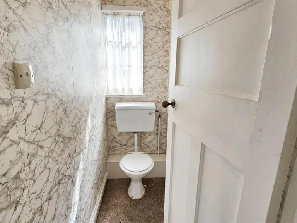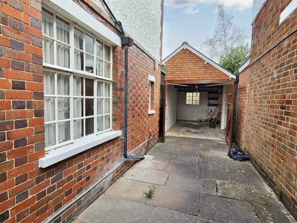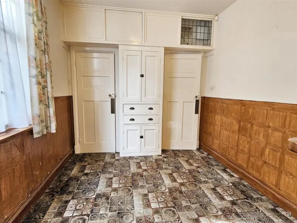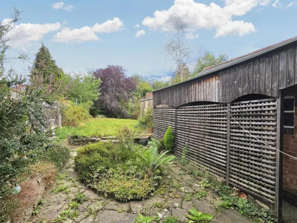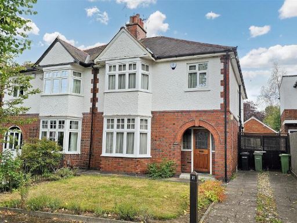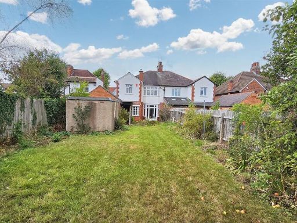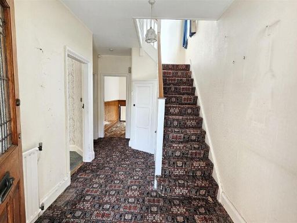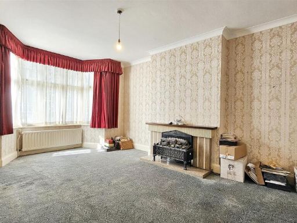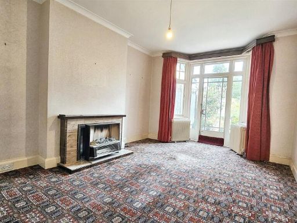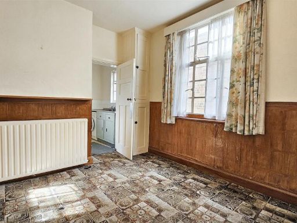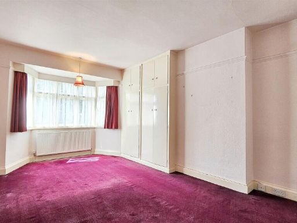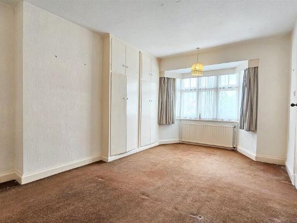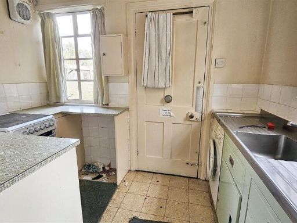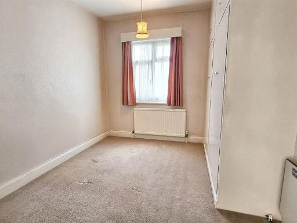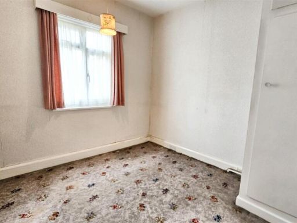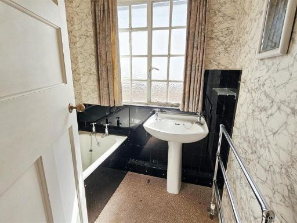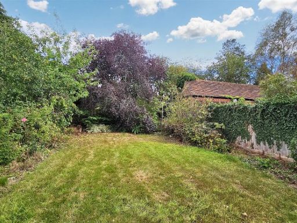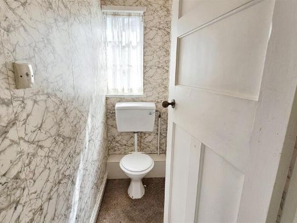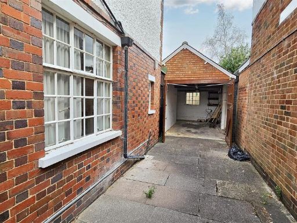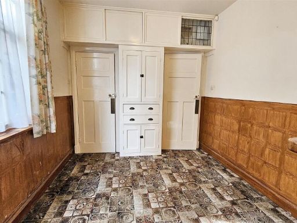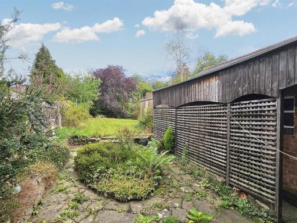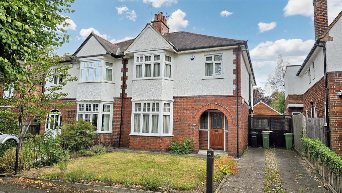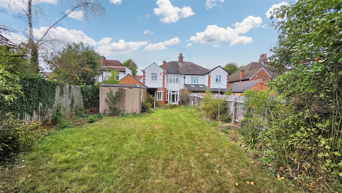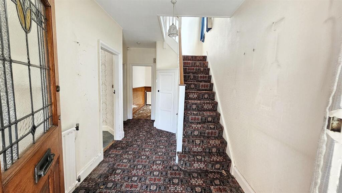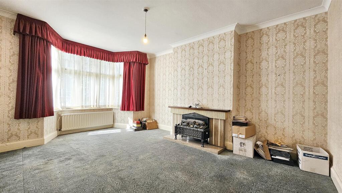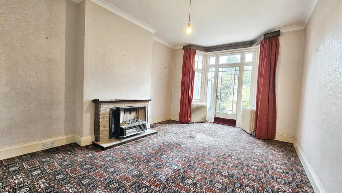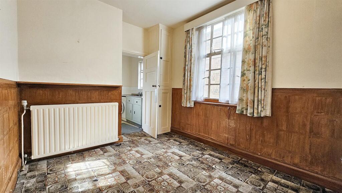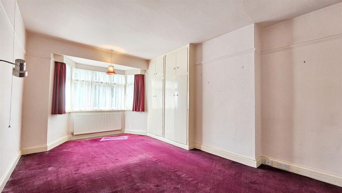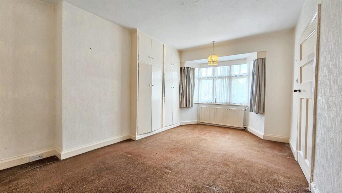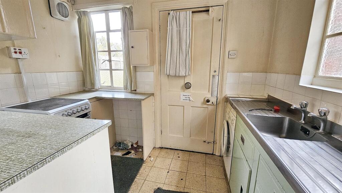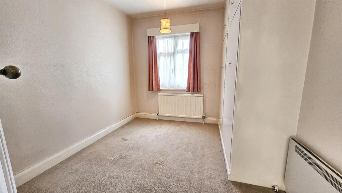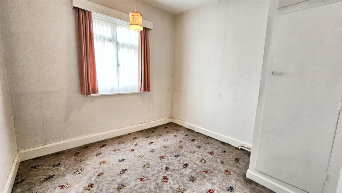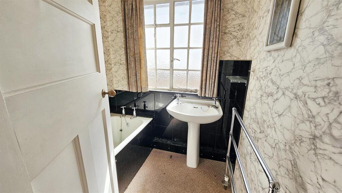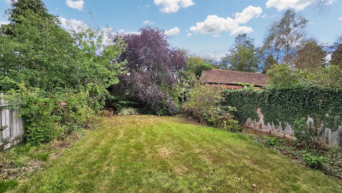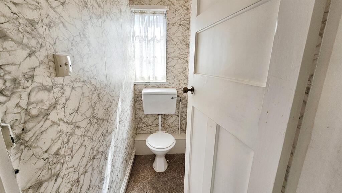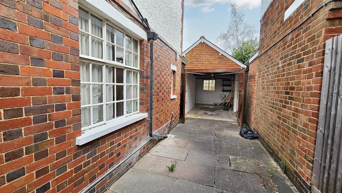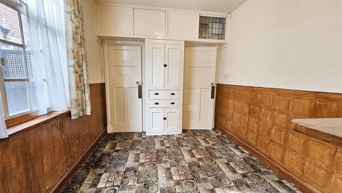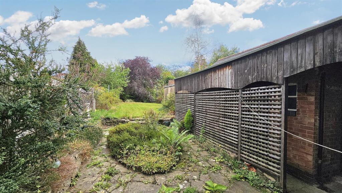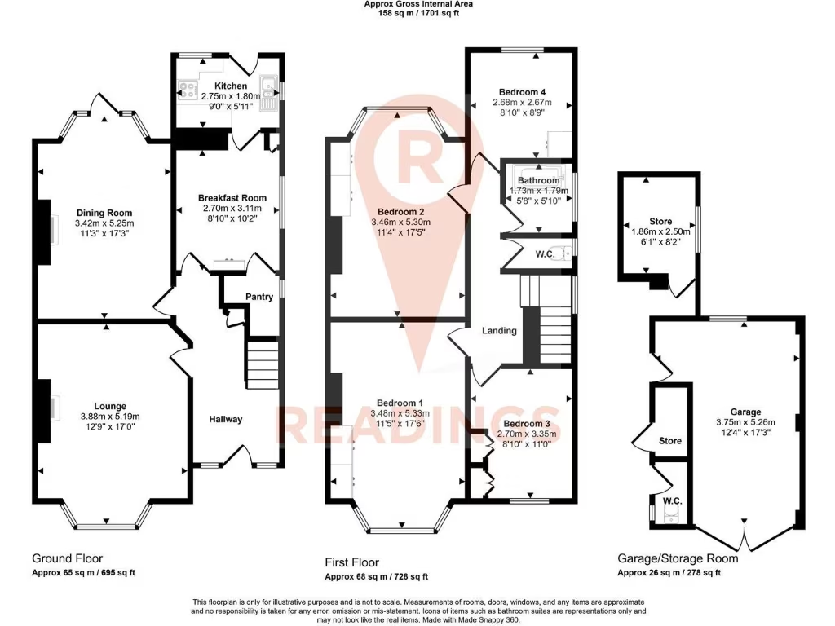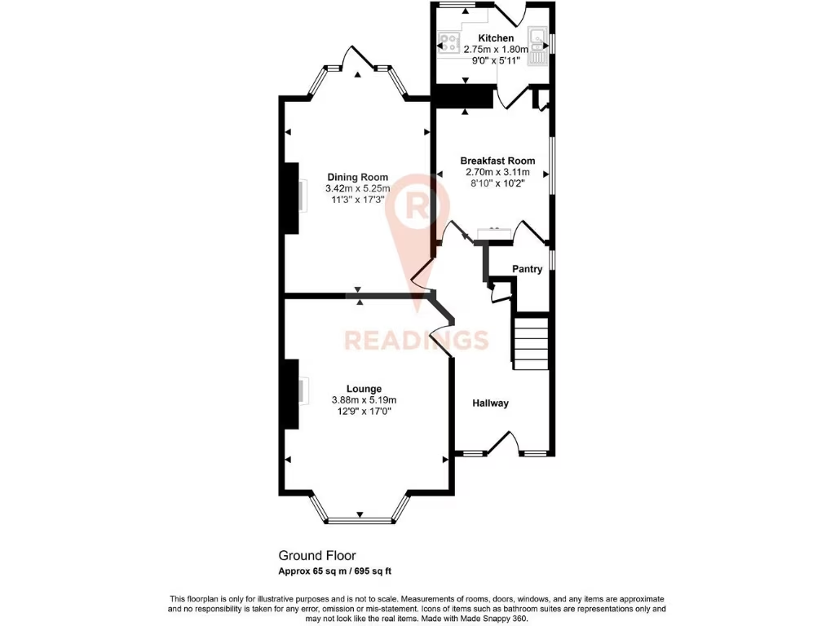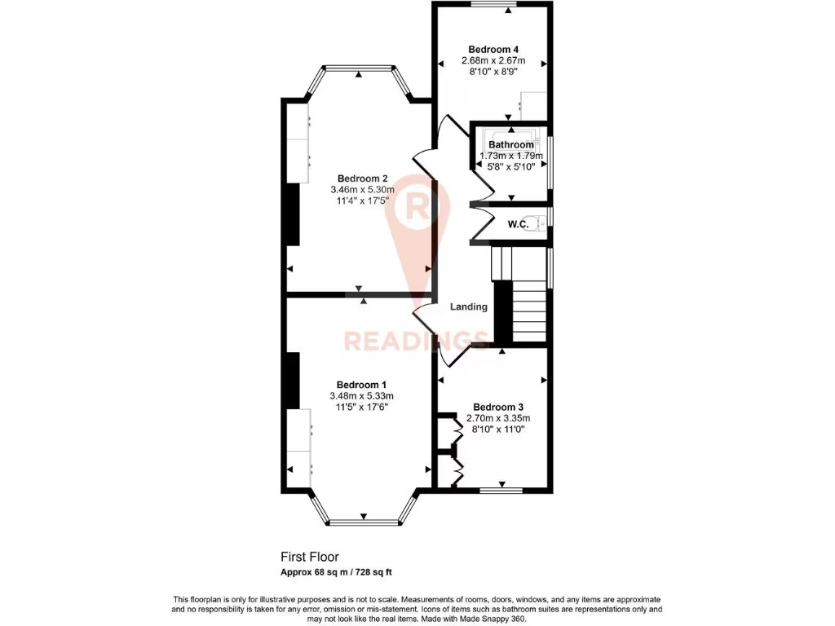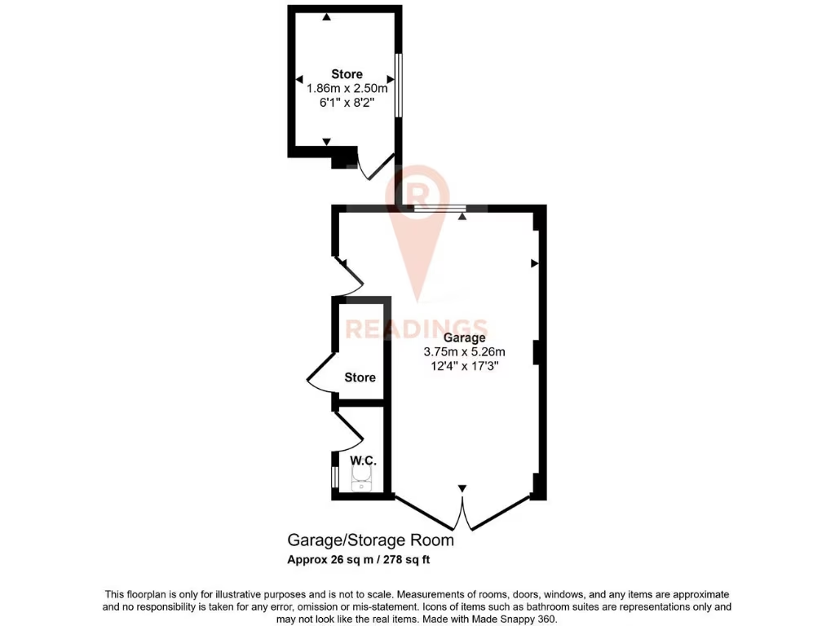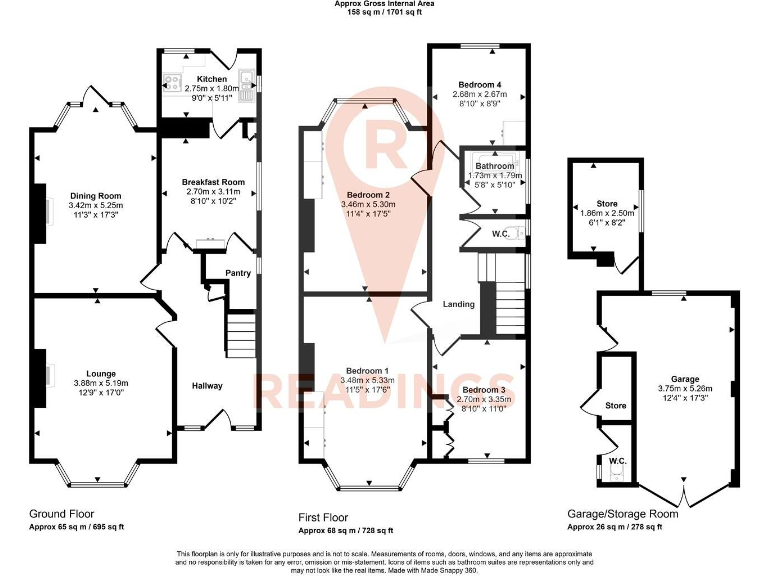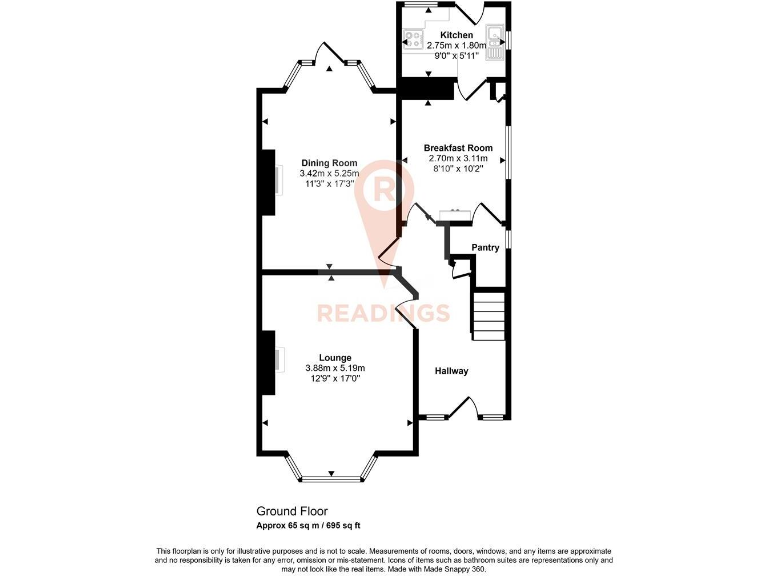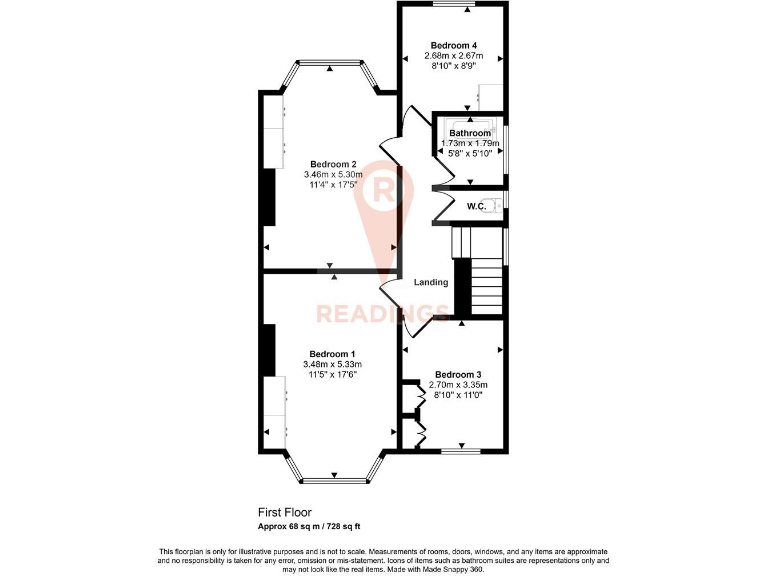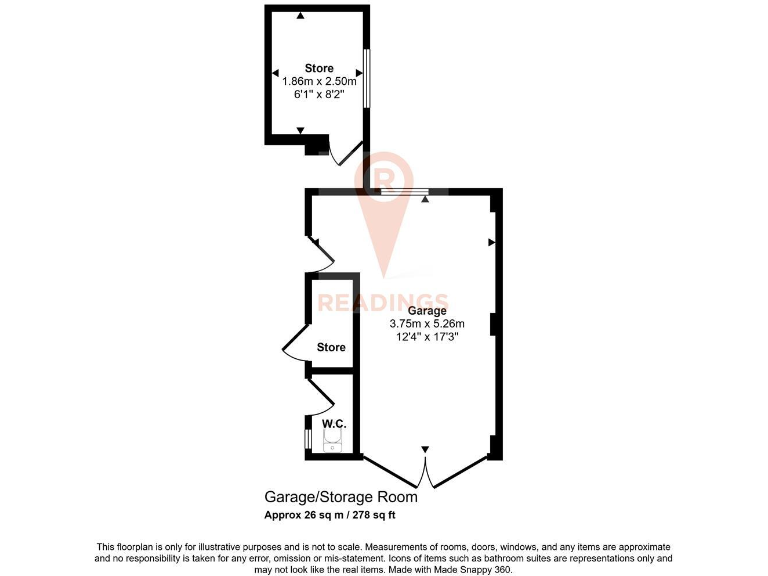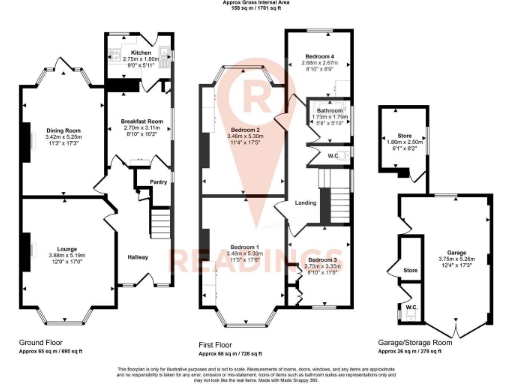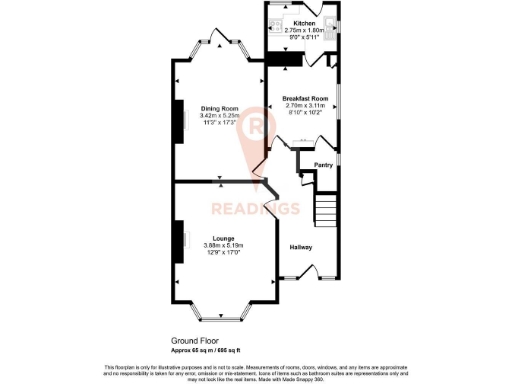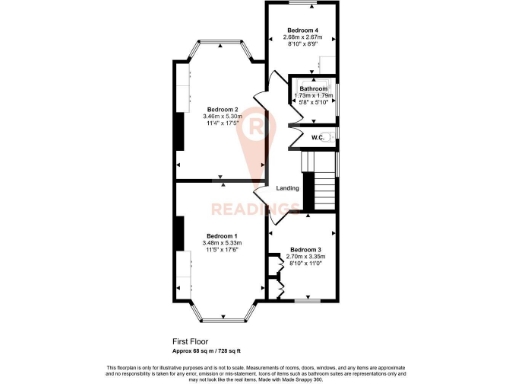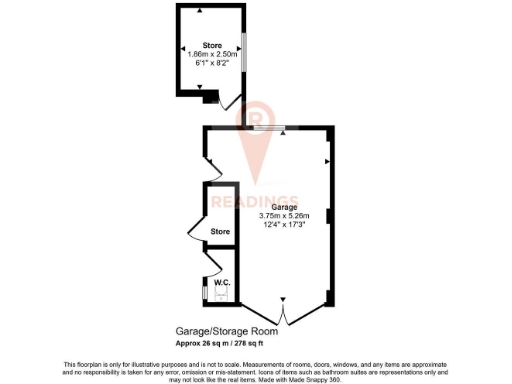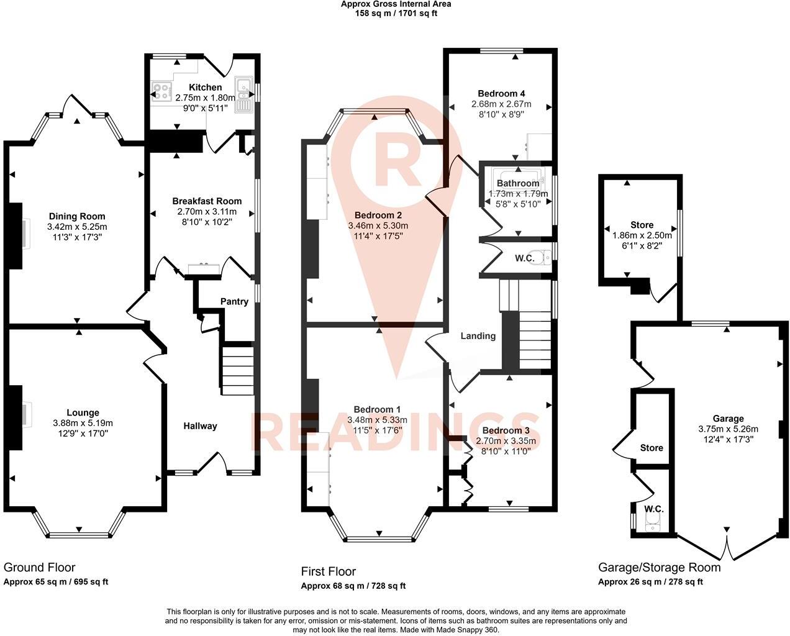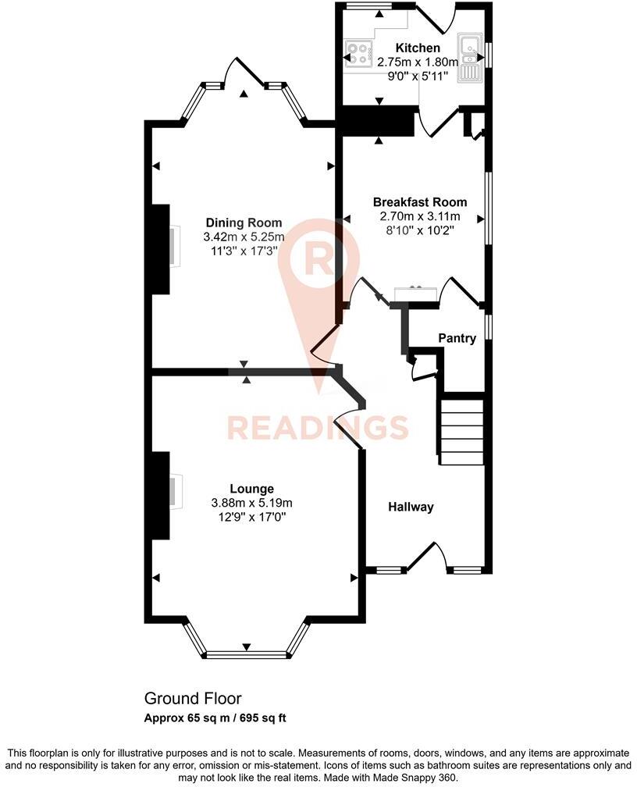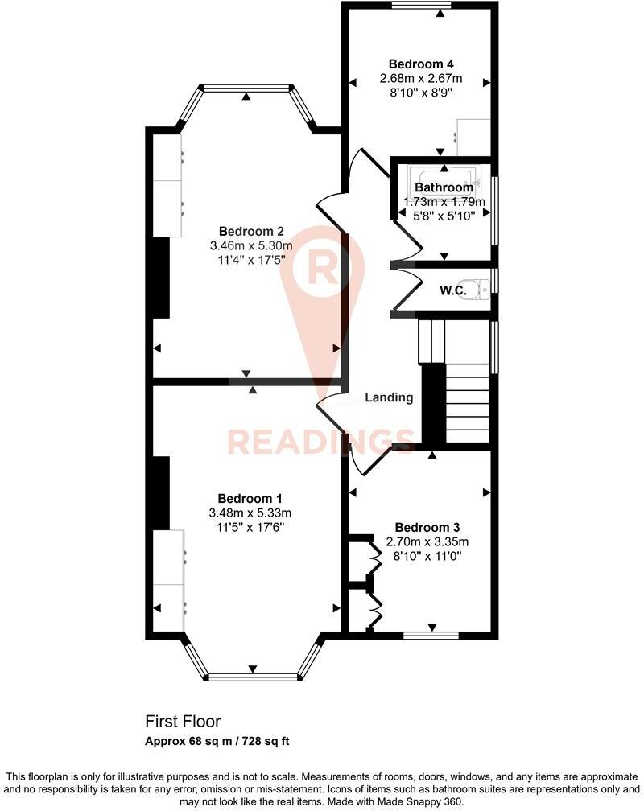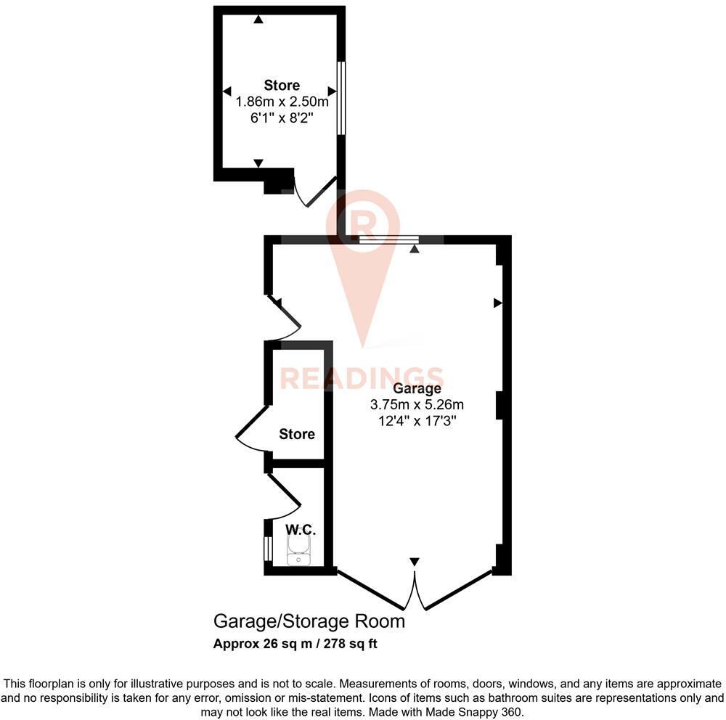Summary - 27, BANKART AVENUE LE2 2DD
4 bed 1 bath Semi-Detached
Large 1930s semi with big garden, garage and excellent school catchment — chain free.
Four bedrooms across two main floors, generous family layout
Set on a sought-after, tree-lined road in Oadby, this substantial 1930s semi offers a spacious family layout and a large rear garden. Characterful features include a recessed arched porch, stained-glass leaded windows and a bay-fronted lounge; the property is offered with vacant possession and no onward chain, making an early move straightforward.
On the ground floor you’ll find generous reception rooms — lounge, separate dining room, breakfast room and pantry — plus a compact kitchen. Upstairs are four bedrooms served by a single family bathroom and separate WC. A driveway leads to a single garage and useful outbuildings at the rear, and the long garden provides strong scope for family outdoor living or a garden extension (subject to necessary consents).
The house is structurally traditional: red brick with solid walls (original construction circa 1900–1929) and double glazing of unknown installation date. It requires modernisation in places, offering potential to update heating, electrics and internal finishes to current standards and improve energy efficiency by adding insulation where permitted.
Located within the catchment for several well-regarded schools and close to local amenities and public transport, this home will particularly suit growing families seeking extra space and character with the opportunity to personalise. Note: council tax band is above average; purchasers should budget for renovation and possible upgrading of services where needed.
 4 bedroom semi-detached house for sale in Hill Way, Oadby, Leicester, LE2 — £370,000 • 4 bed • 1 bath • 1066 ft²
4 bedroom semi-detached house for sale in Hill Way, Oadby, Leicester, LE2 — £370,000 • 4 bed • 1 bath • 1066 ft²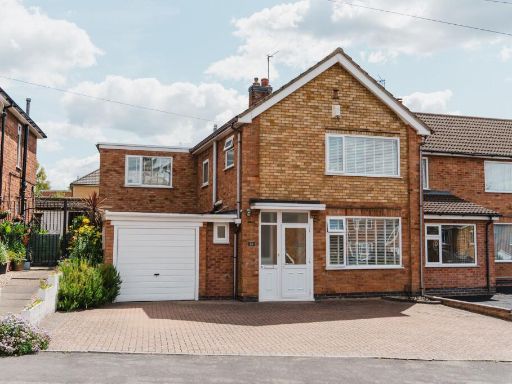 4 bedroom semi-detached house for sale in Bollington Road, Oadby, LE2 — £375,000 • 4 bed • 1 bath • 875 ft²
4 bedroom semi-detached house for sale in Bollington Road, Oadby, LE2 — £375,000 • 4 bed • 1 bath • 875 ft² 4 bedroom detached house for sale in Quinton Rise, Oadby, Leicester, LE2 — £550,000 • 4 bed • 3 bath • 1970 ft²
4 bedroom detached house for sale in Quinton Rise, Oadby, Leicester, LE2 — £550,000 • 4 bed • 3 bath • 1970 ft²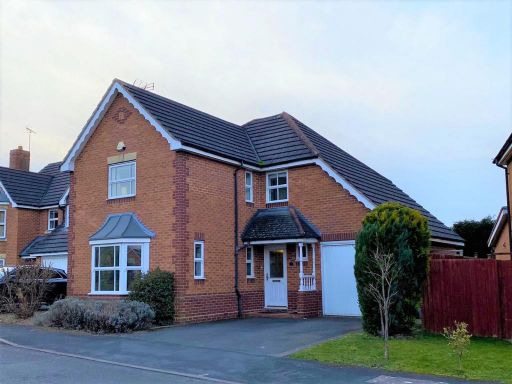 4 bedroom detached house for sale in Wych Elm Road, Oadby, Leicester, LE2 — £375,000 • 4 bed • 1 bath • 1055 ft²
4 bedroom detached house for sale in Wych Elm Road, Oadby, Leicester, LE2 — £375,000 • 4 bed • 1 bath • 1055 ft²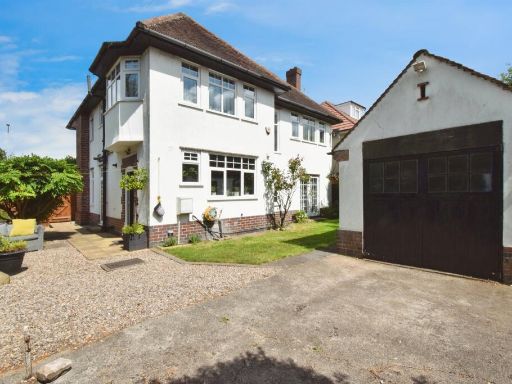 6 bedroom detached house for sale in Leicester Road, Oadby, Leicester, LE2 — £700,000 • 6 bed • 3 bath • 1557 ft²
6 bedroom detached house for sale in Leicester Road, Oadby, Leicester, LE2 — £700,000 • 6 bed • 3 bath • 1557 ft²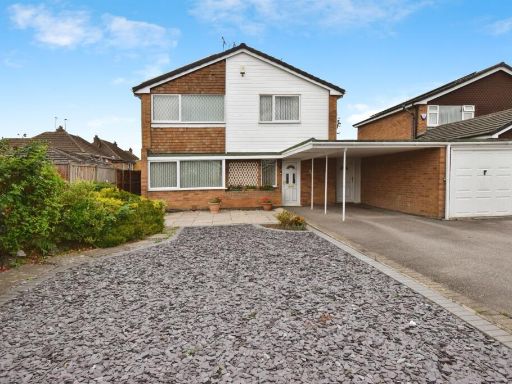 5 bedroom detached house for sale in Forest Rise, Oadby, Leicester, LE2 — £550,000 • 5 bed • 2 bath • 1261 ft²
5 bedroom detached house for sale in Forest Rise, Oadby, Leicester, LE2 — £550,000 • 5 bed • 2 bath • 1261 ft²