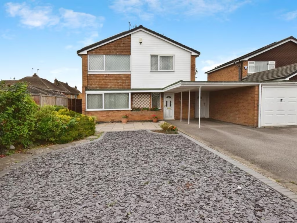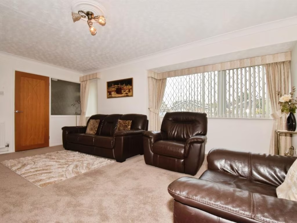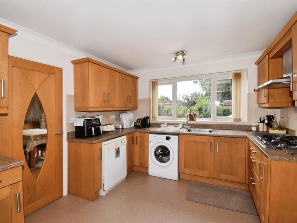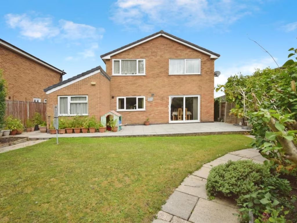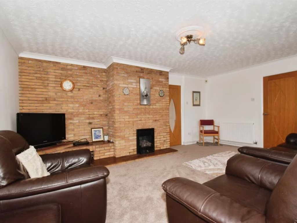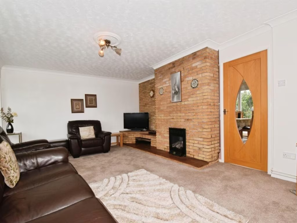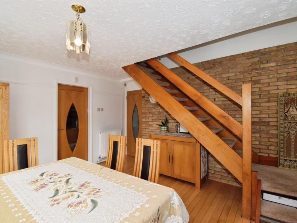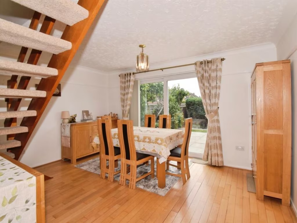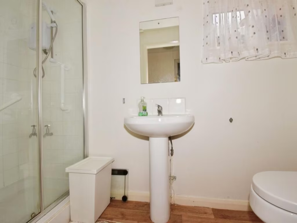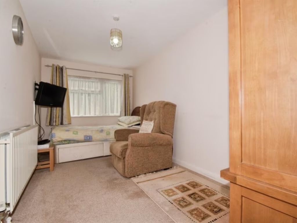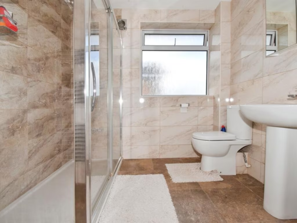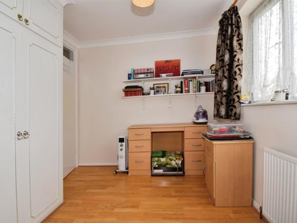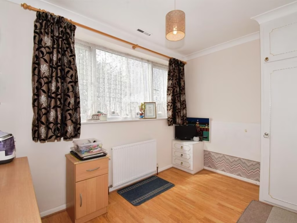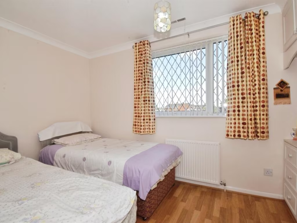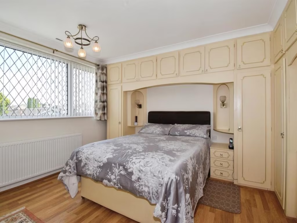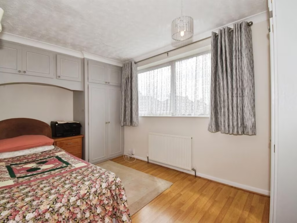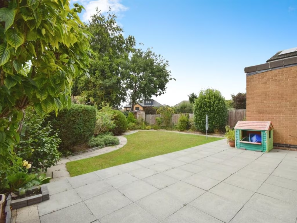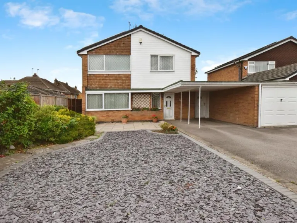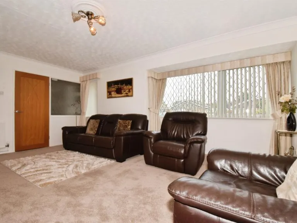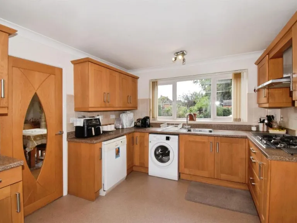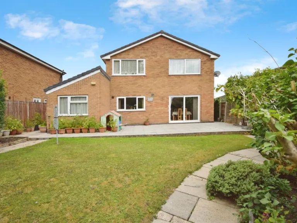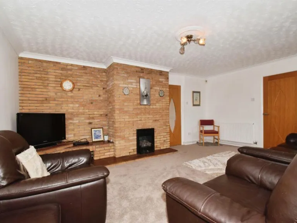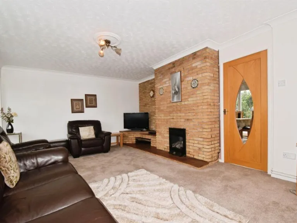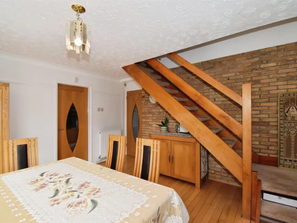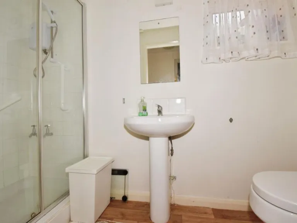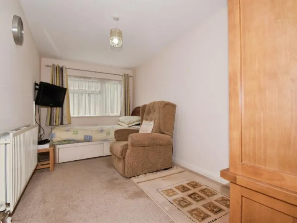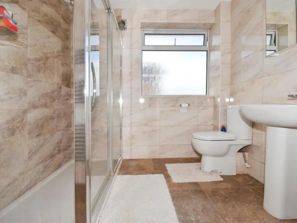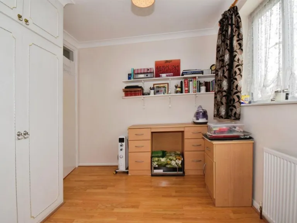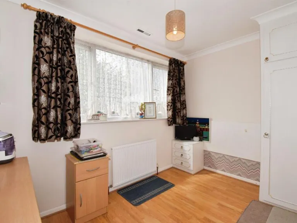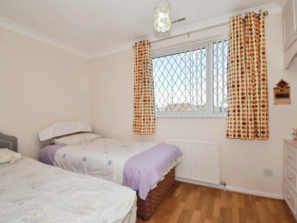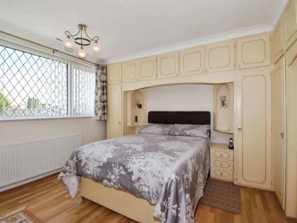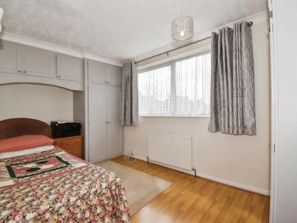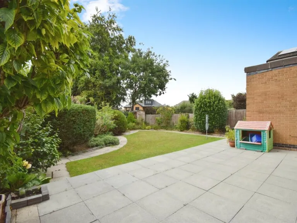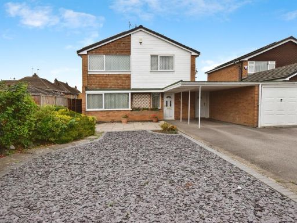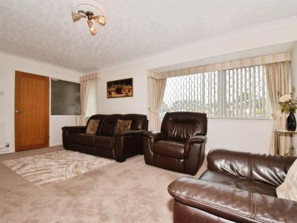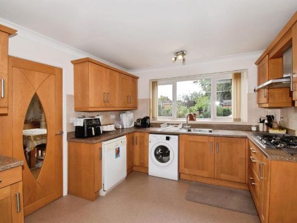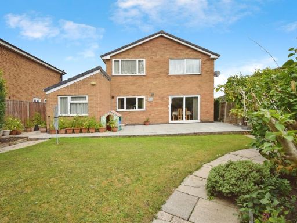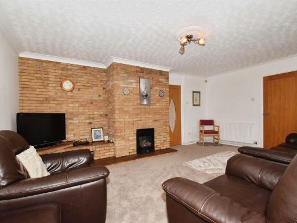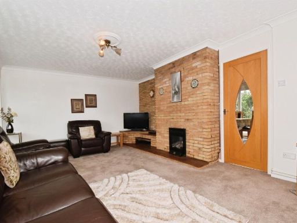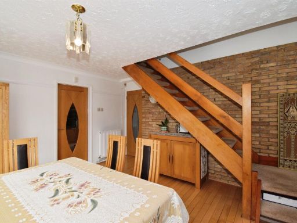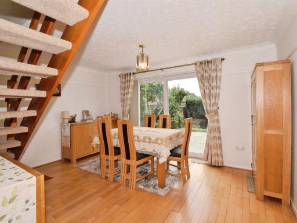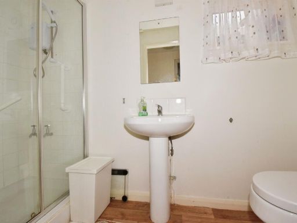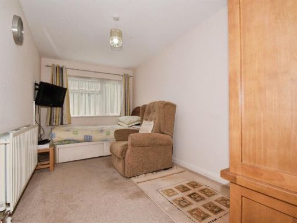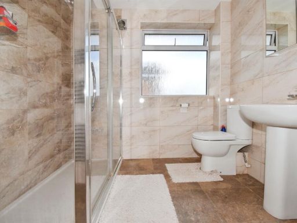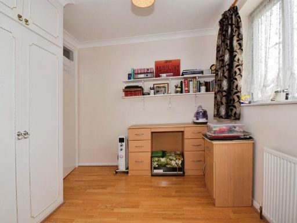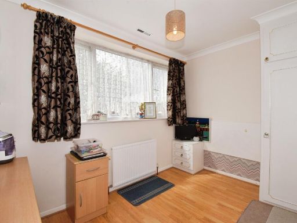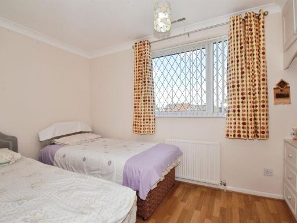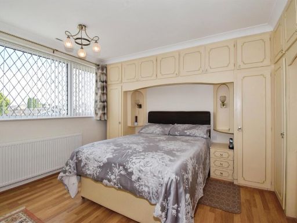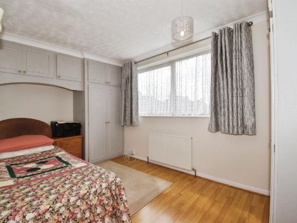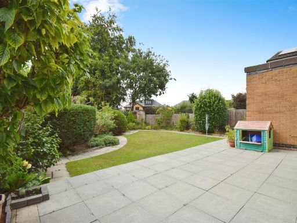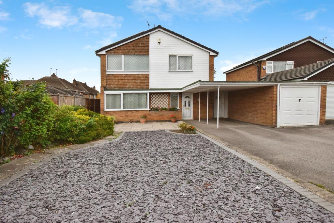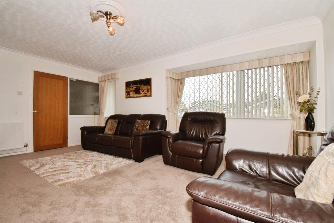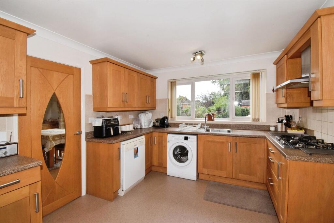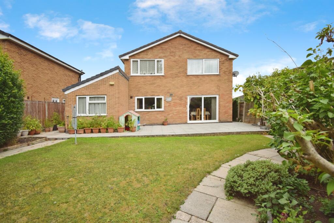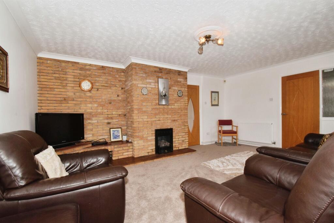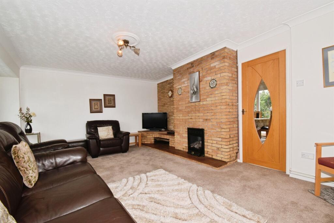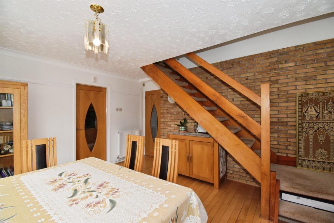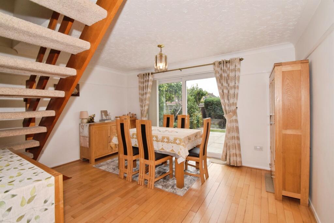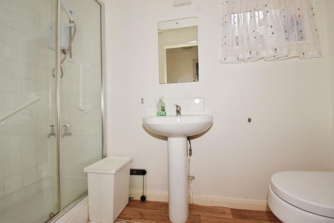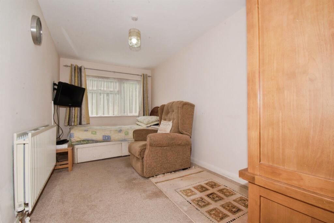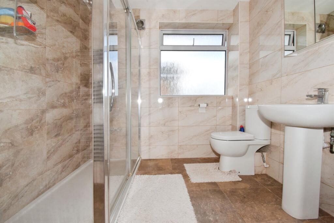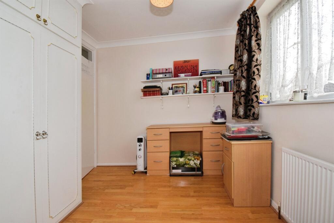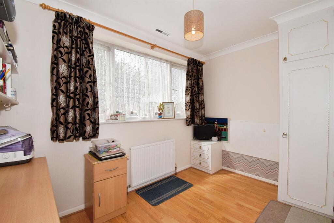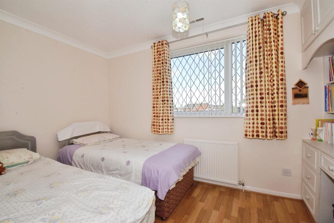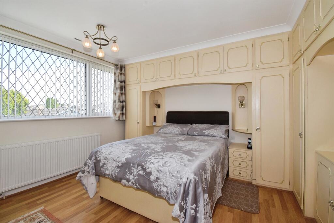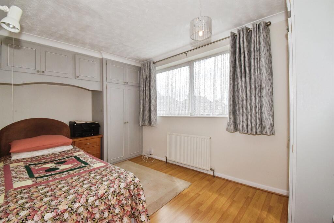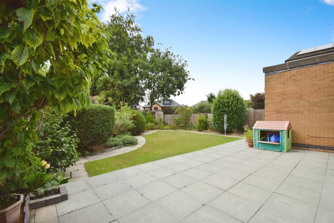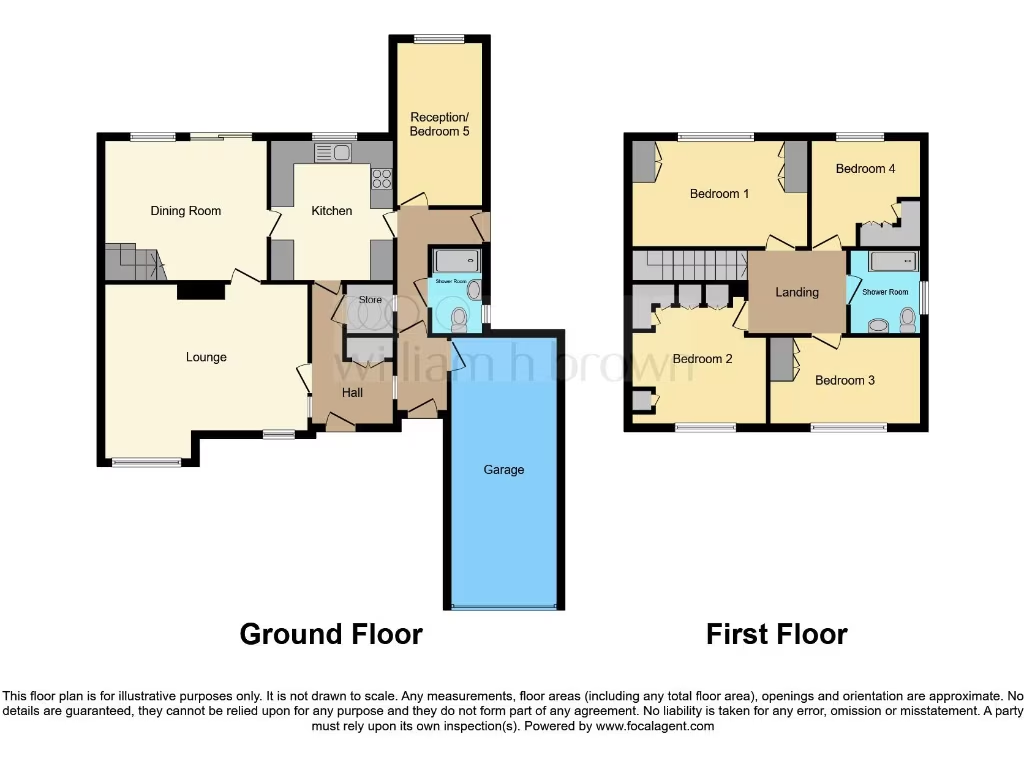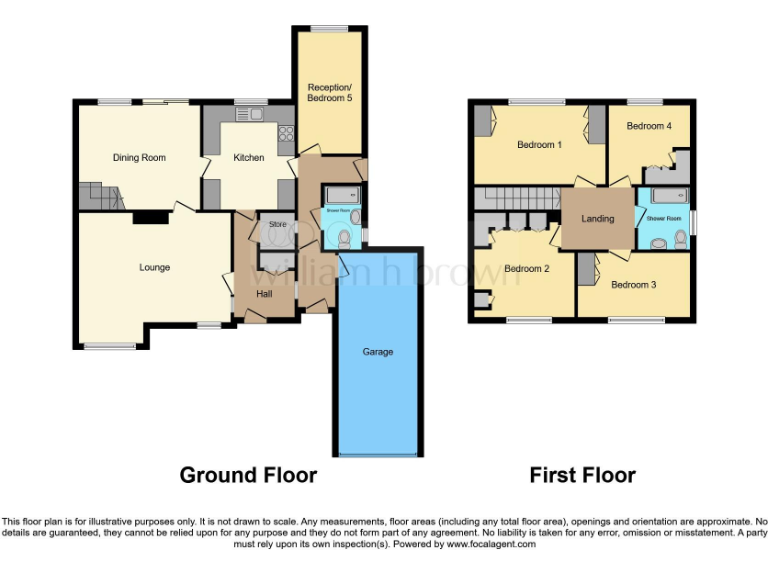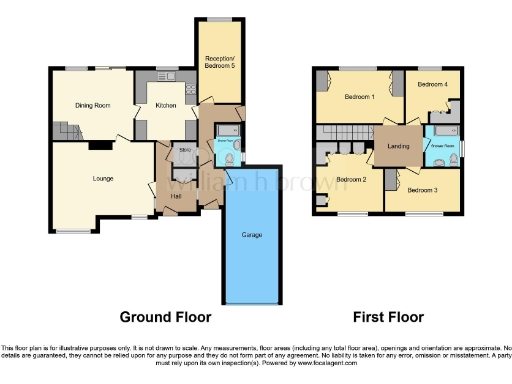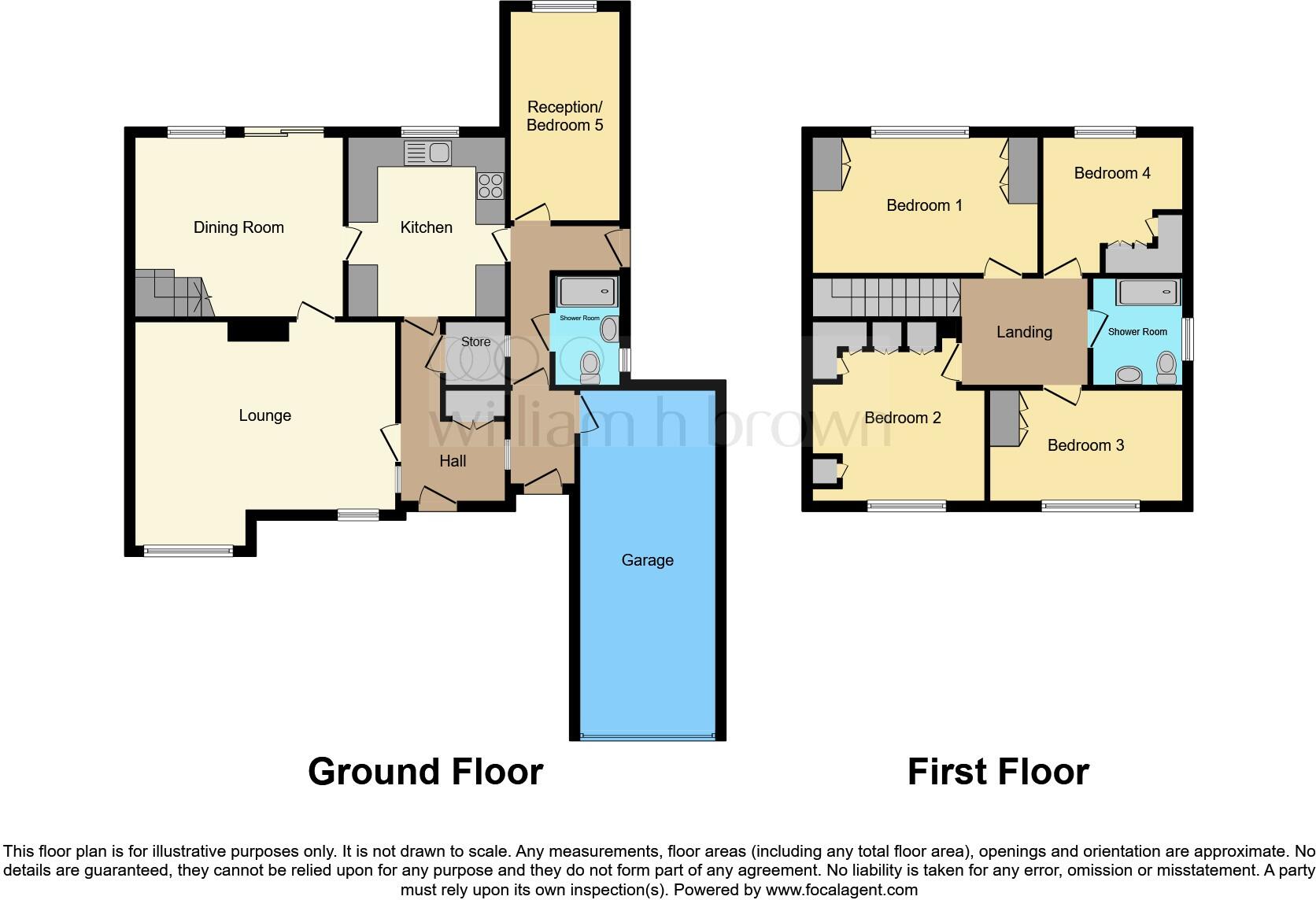Summary - 34 FOREST RISE OADBY LEICESTER LE2 4FH
5 bed 2 bath Detached
Spacious family home on a large plot, near top schools — update to your taste.
Five bedrooms including ground-floor bedroom or reception room
Large front drive, single garage and sizeable rear garden
Close to highly regarded schools and local amenities
Two shower rooms; family-friendly layout with separate lounge and dining
Approx 1,261 sq ft — modest overall internal size for five beds
Built 1967–1975; mid-century features with scope for modernisation
Double glazing present (install date unknown); loft insulated
Services and measurements unverified — survey recommended
Set on a generous plot in a sought-after Oadby street, this extended five-bedroom detached house suits growing families who prioritise space and school catchments. The property offers two reception rooms, a fitted kitchen, ground-floor shower room and a first-floor shower room, plus a large driveway and single garage — practical for daily family life.
The house dates from the late 1960s/early 1970s and retains mid-century character such as a bay-windowed lounge and fitted wardrobes. There is clear scope to modernise and reconfigure rooms to contemporary tastes; the current layout includes a fifth bedroom/reception on the ground floor that could serve as a home office or playroom.
Important practical facts are plain: the property is freehold, gas central heated with a boiler and radiators, double glazed (installation date unknown), and has an insulated loft. Prospective buyers should note the size is modest at about 1,261 sq ft and the vendor’s measurements are for guidance only. Services, appliances and structural elements have not been independently tested — buyers are advised to commission surveys.
Located close to a wide choice of primary and secondary schools, local shops and good transport links, the house will suit families seeking space near reputable schools. Those wanting a fully modernised finish should factor in updating and cosmetic work to realise the property’s full potential.
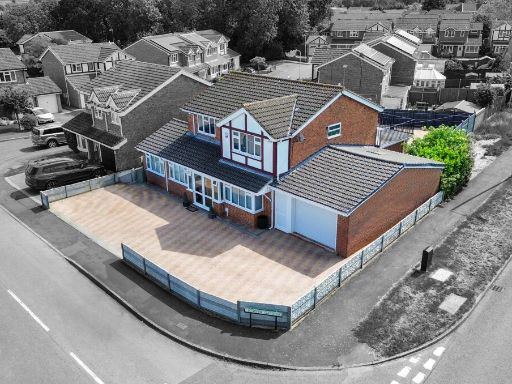 5 bedroom detached house for sale in Cooper Gardens, Oadby, Leicester, LE2 — £700,000 • 5 bed • 4 bath • 2347 ft²
5 bedroom detached house for sale in Cooper Gardens, Oadby, Leicester, LE2 — £700,000 • 5 bed • 4 bath • 2347 ft²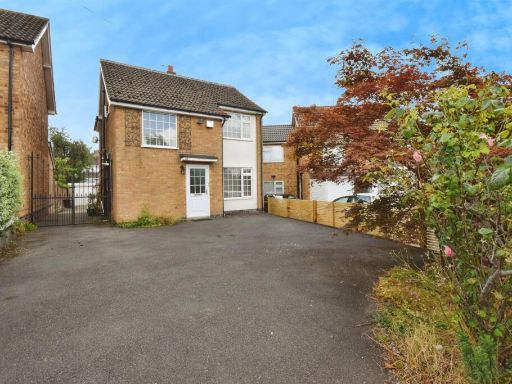 3 bedroom detached house for sale in Fairstone Hill, Oadby, Leicester, LE2 — £440,000 • 3 bed • 1 bath • 1059 ft²
3 bedroom detached house for sale in Fairstone Hill, Oadby, Leicester, LE2 — £440,000 • 3 bed • 1 bath • 1059 ft²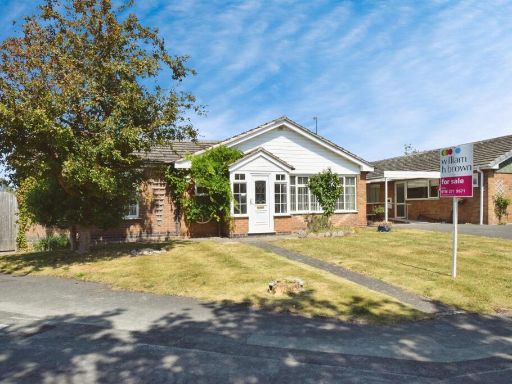 3 bedroom detached bungalow for sale in Adlington Road, Oadby, Leicester, LE2 — £400,000 • 3 bed • 2 bath • 1399 ft²
3 bedroom detached bungalow for sale in Adlington Road, Oadby, Leicester, LE2 — £400,000 • 3 bed • 2 bath • 1399 ft²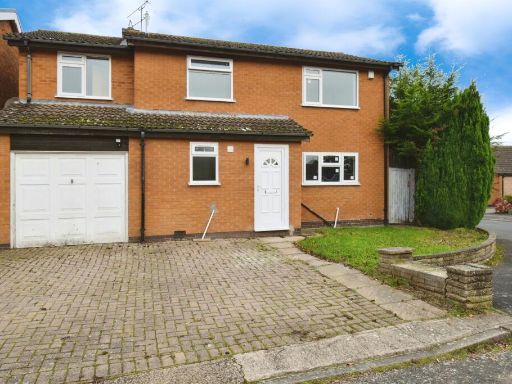 4 bedroom detached house for sale in Eskdale Close, Oadby, Leicester, LE2 — £465,000 • 4 bed • 2 bath • 1163 ft²
4 bedroom detached house for sale in Eskdale Close, Oadby, Leicester, LE2 — £465,000 • 4 bed • 2 bath • 1163 ft²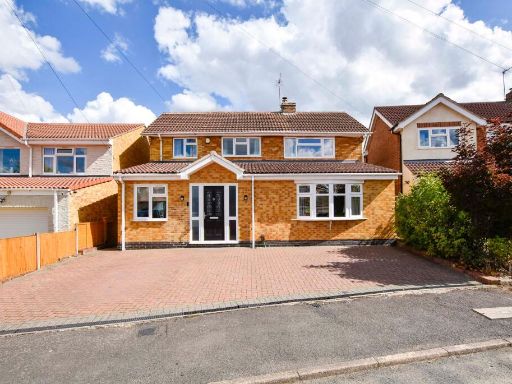 4 bedroom detached house for sale in Quinton Rise, Oadby, Leicester, LE2 — £550,000 • 4 bed • 3 bath • 1970 ft²
4 bedroom detached house for sale in Quinton Rise, Oadby, Leicester, LE2 — £550,000 • 4 bed • 3 bath • 1970 ft²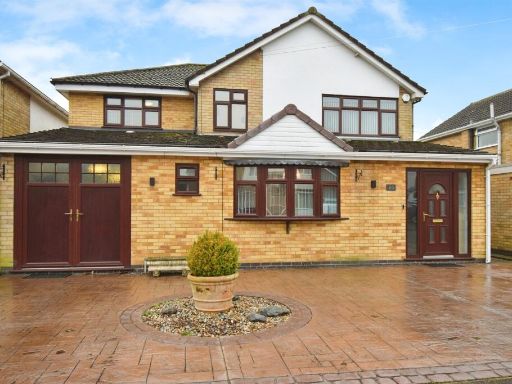 5 bedroom detached house for sale in Glen Way, Oadby, Leicester, LE2 — £550,000 • 5 bed • 3 bath • 1927 ft²
5 bedroom detached house for sale in Glen Way, Oadby, Leicester, LE2 — £550,000 • 5 bed • 3 bath • 1927 ft²