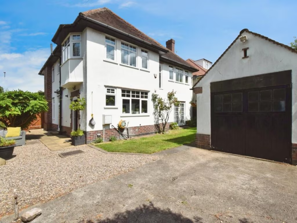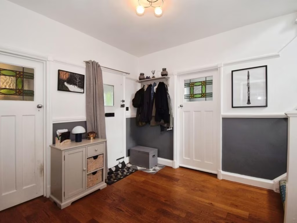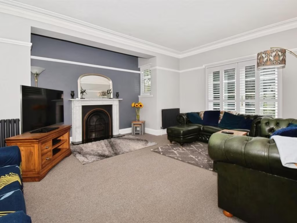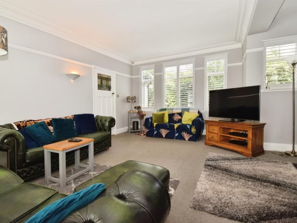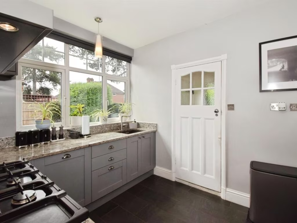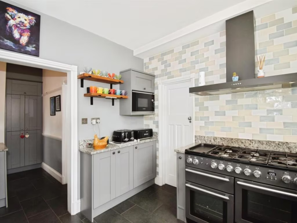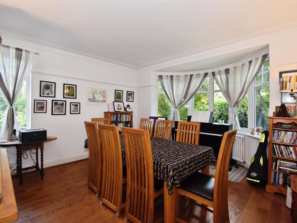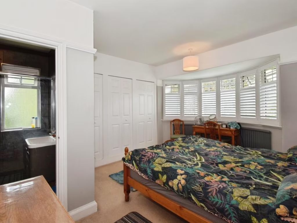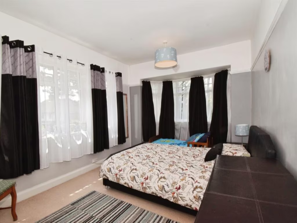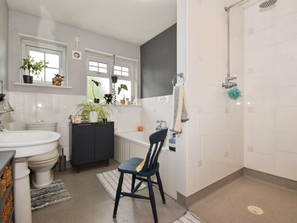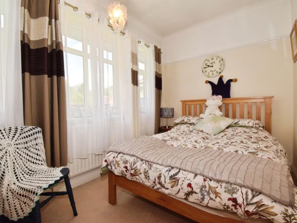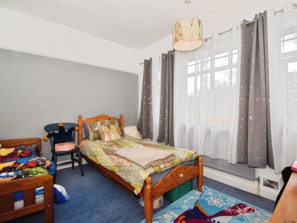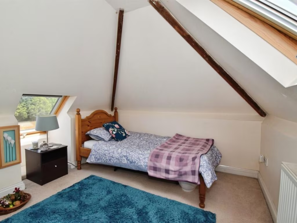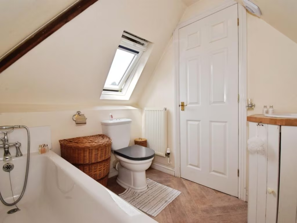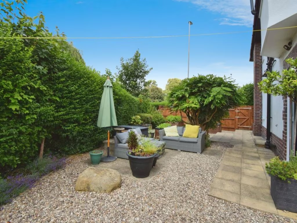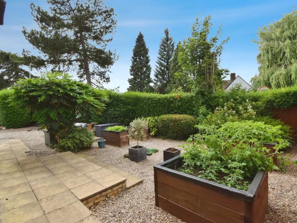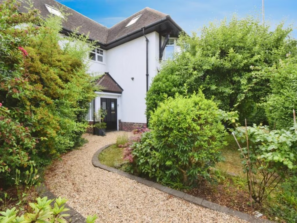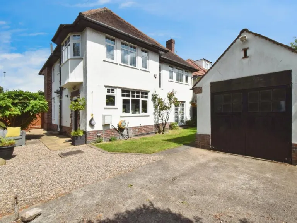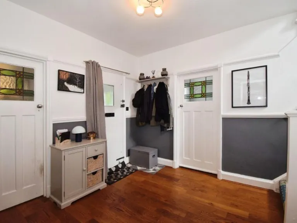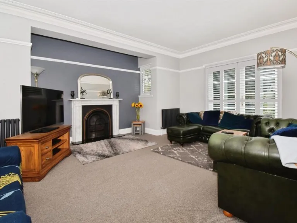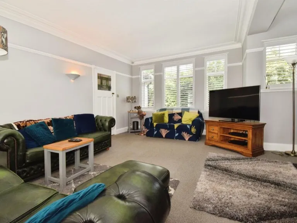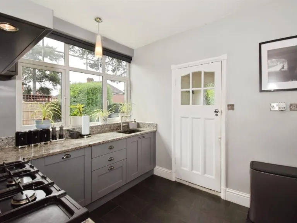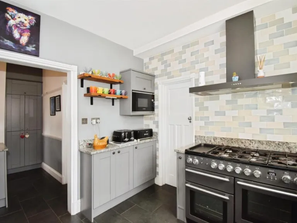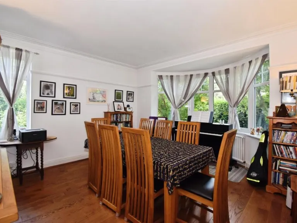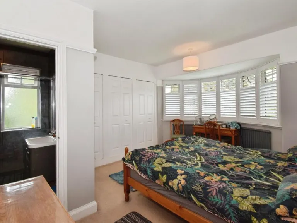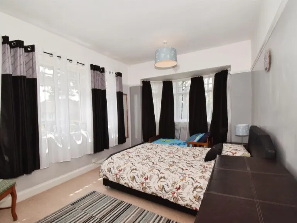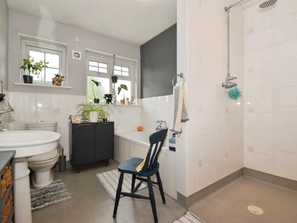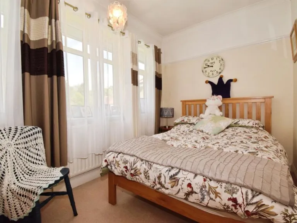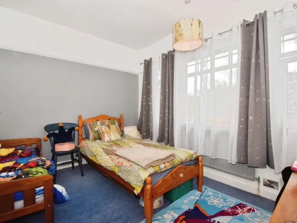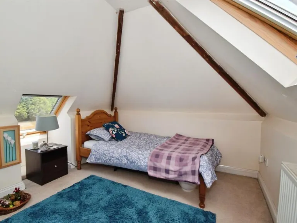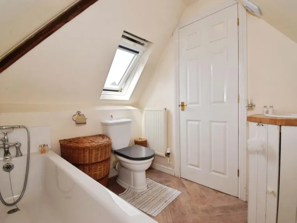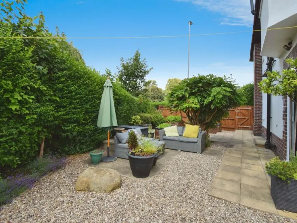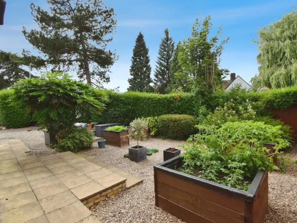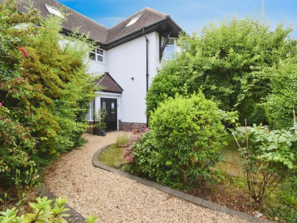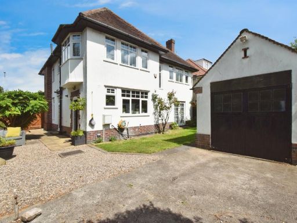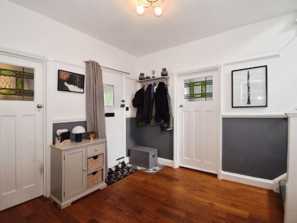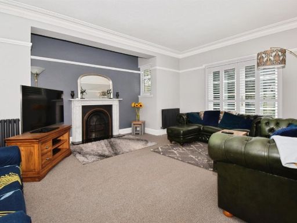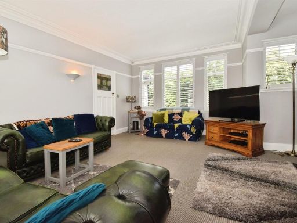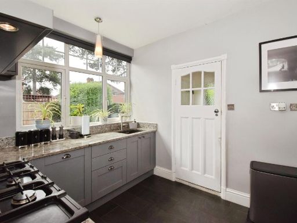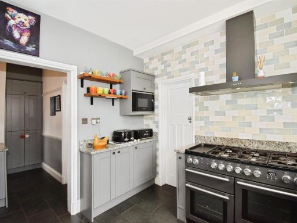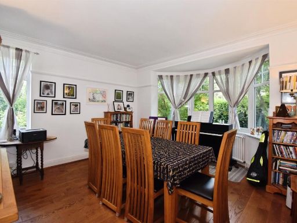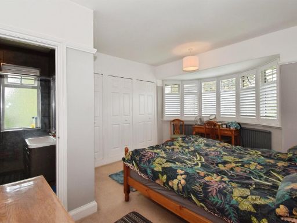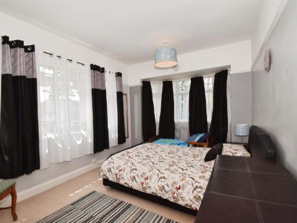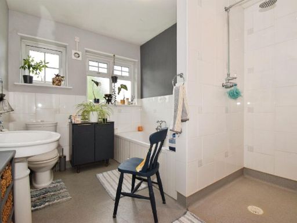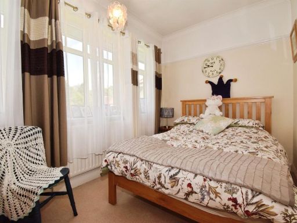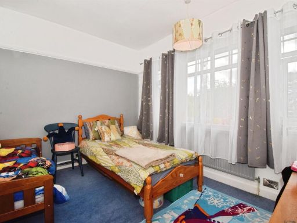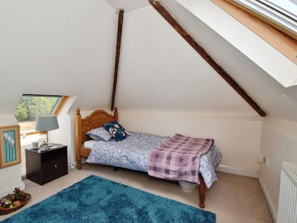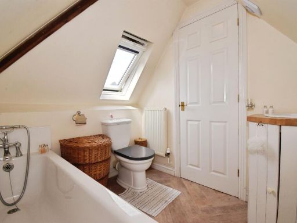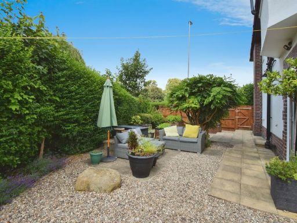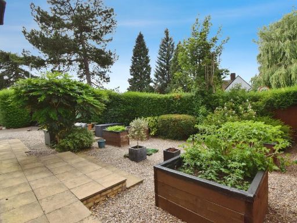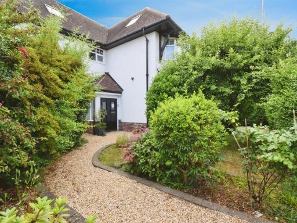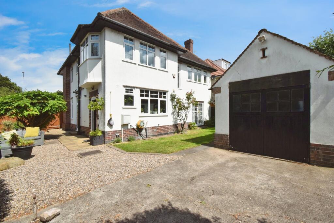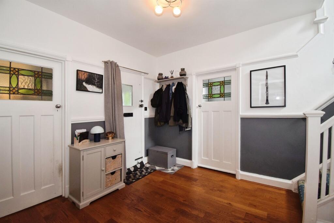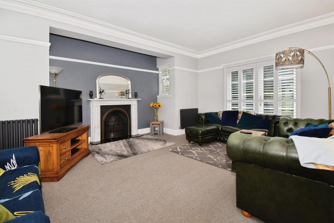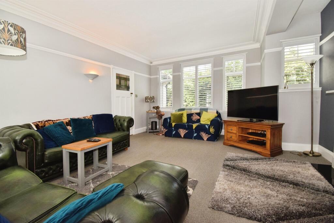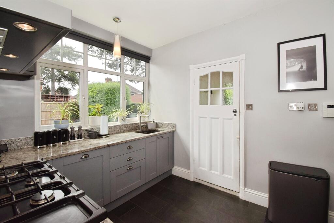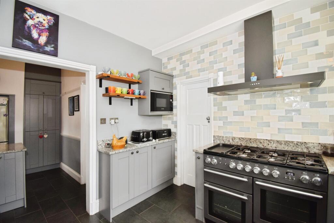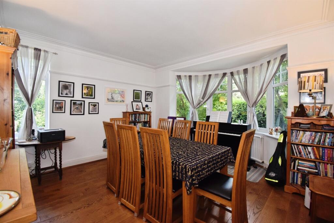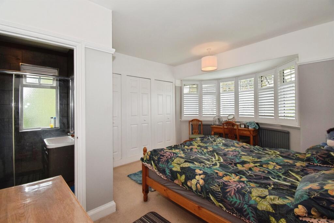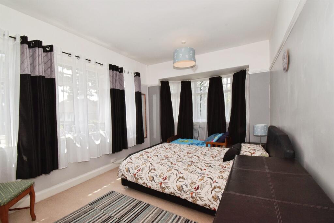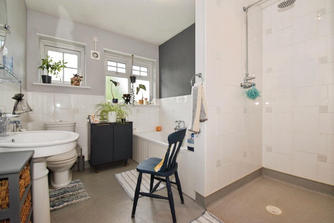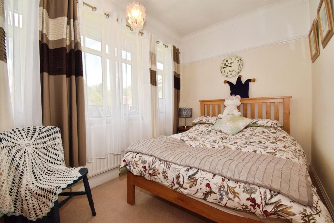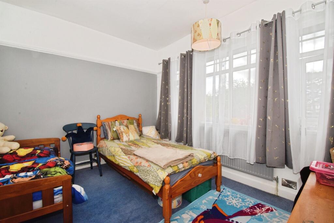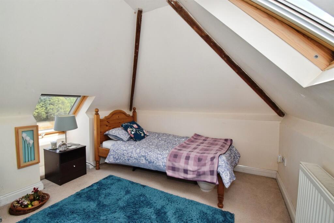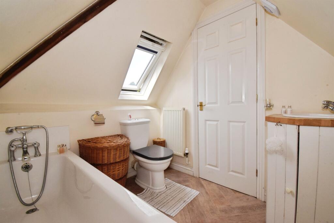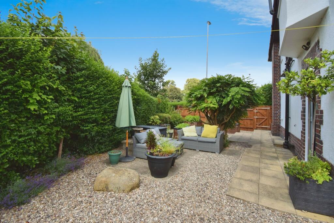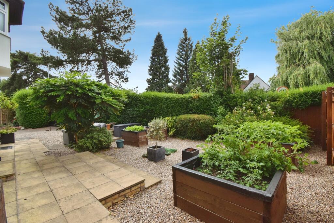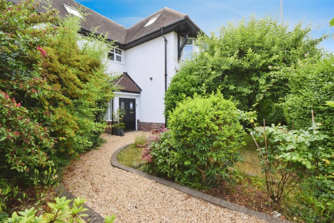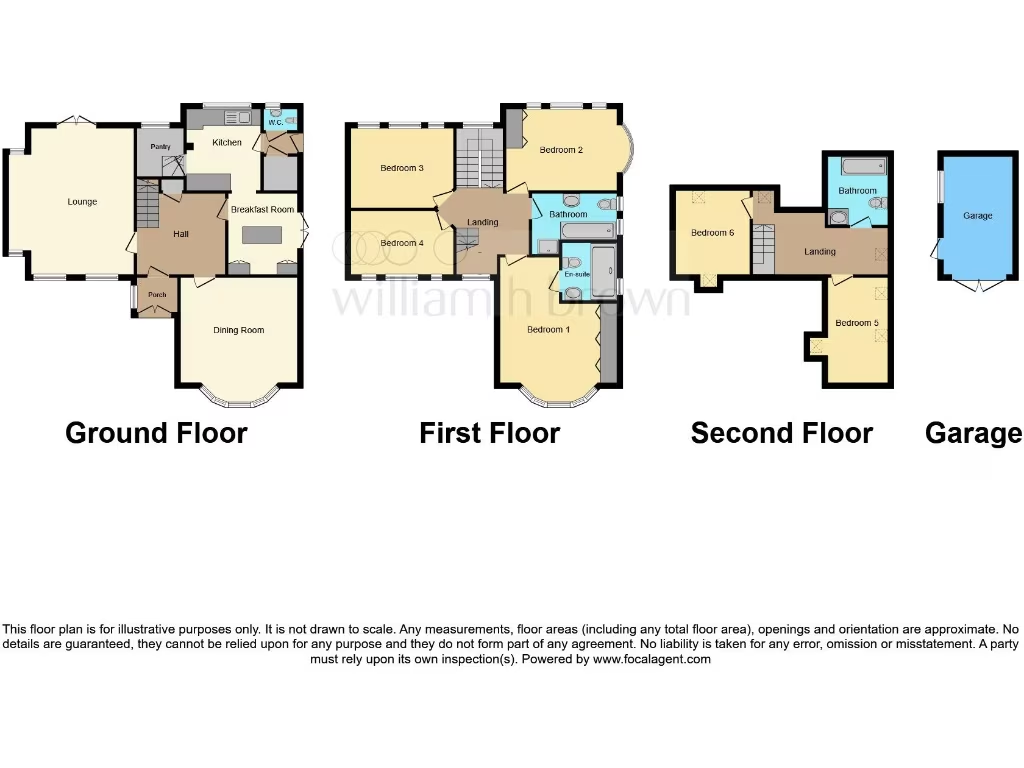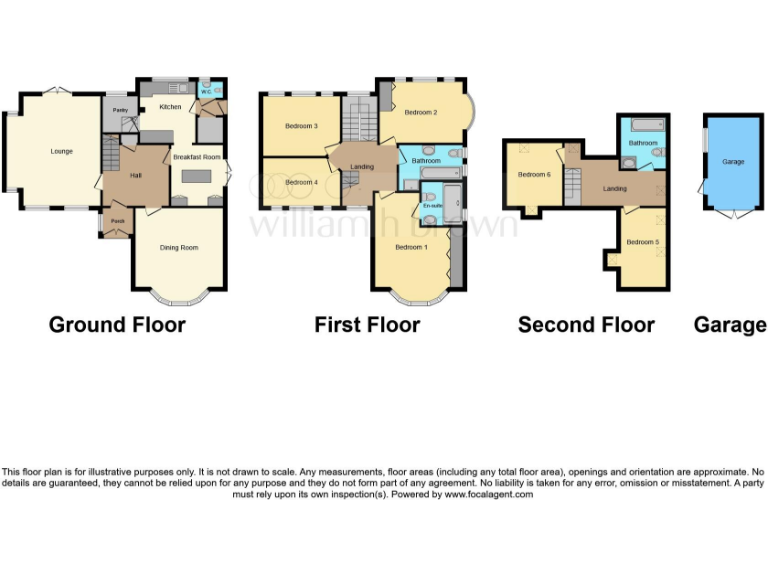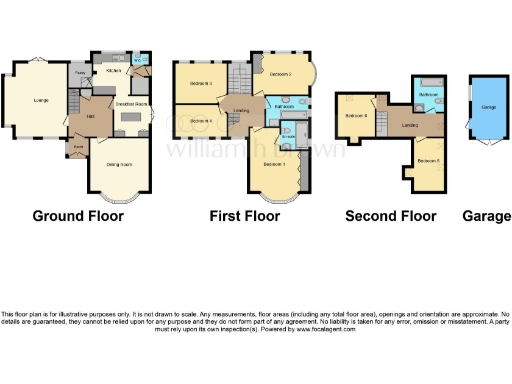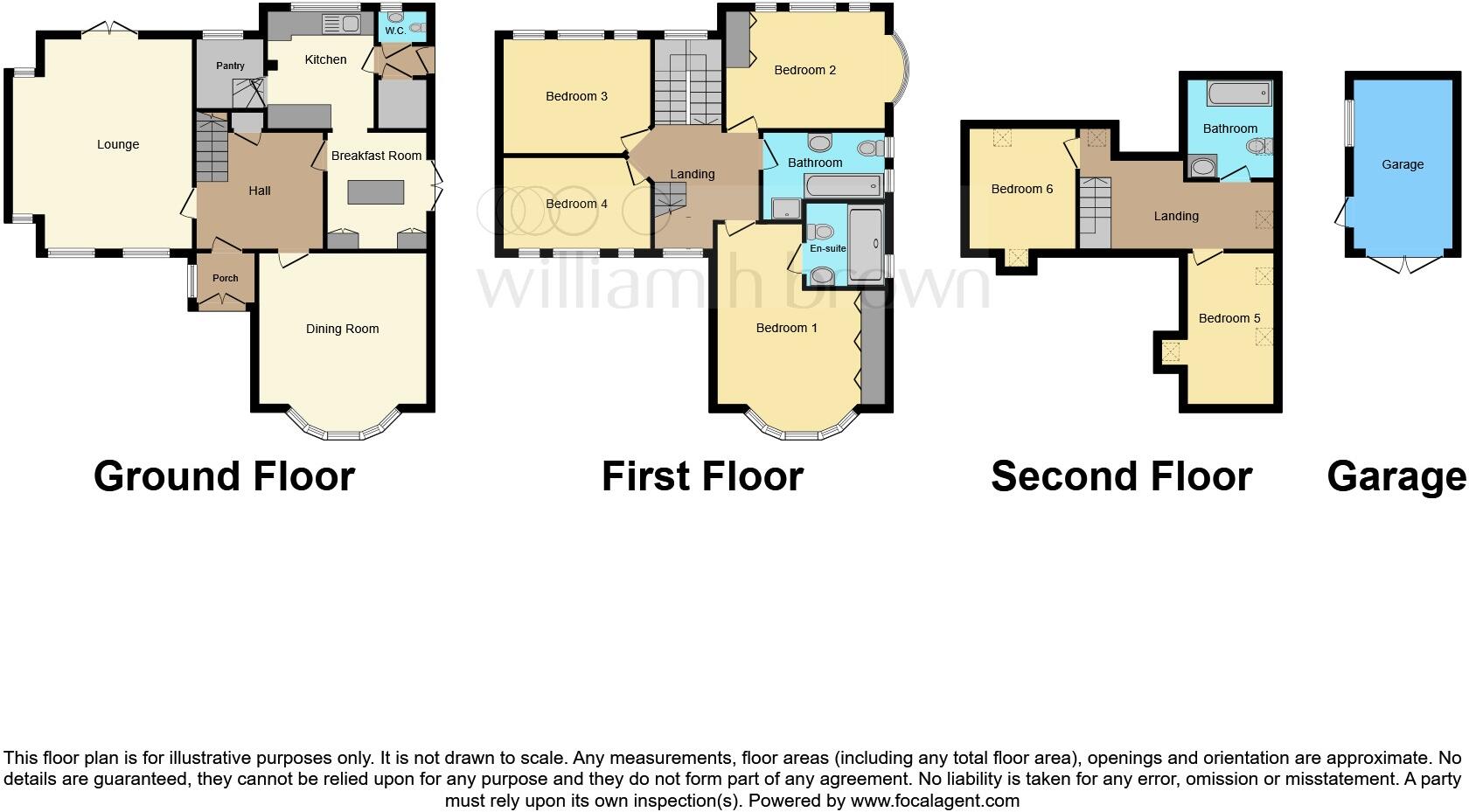Summary - 107 LEICESTER ROAD OADBY LEICESTER LE2 4AB
6 bed 3 bath Detached
Generous corner-plot house with six bedrooms and garage near Oadby schools.
Six bedrooms across three levels; flexible family accommodation
Fantastic corner plot with front, side and rear gardens
Two reception rooms plus kitchen/breakfast room and pantry
Detached garage, off-road parking through double gates
Solid brick walls; assumed no cavity insulation (energy upgrade needed)
Double glazing fitted before 2002; some windows may require replacement
Council tax described as quite expensive; factor higher running costs
Local recorded crime level is high; consider security improvements
Set on a generous corner plot in sought-after Oadby, this 1930s detached home combines original period character with practical family living spaces. The house offers two reception rooms, a kitchen/breakfast room with pantry, and six bedrooms across three levels — flexible accommodation for growing families or multigenerational living.
Period details remain throughout alongside modern touches such as fitted wardrobes, a contemporary-style kitchen with granite worktops, and double-glazed windows. Outside there are established front, side and rear gardens, off-road parking via double gates and a detached garage — excellent for families who need storage and parking.
Buyers should note the house is of solid brick construction with no known cavity insulation, and some elements are dated (double glazing installed pre-2002). Council tax is described as quite expensive and the local recorded crime level is high; prospective purchasers should factor potential security measures and running costs into their plans. A survey is recommended to confirm services and any refurbishment needs.
Located close to well-regarded schools, local amenities on The Parade, and regular bus links into Leicester city centre, the property suits families seeking space, scope and good transport connections. It presents immediate liveability with clear scope to update and personalise to increase value.
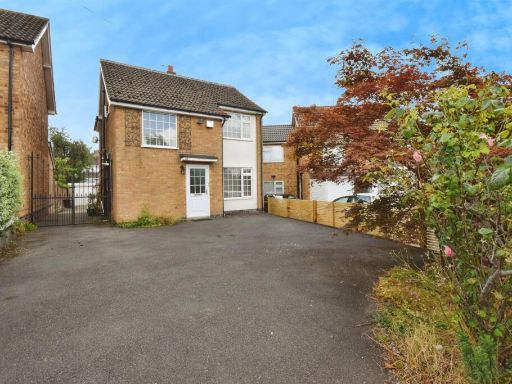 3 bedroom detached house for sale in Fairstone Hill, Oadby, Leicester, LE2 — £440,000 • 3 bed • 1 bath • 1059 ft²
3 bedroom detached house for sale in Fairstone Hill, Oadby, Leicester, LE2 — £440,000 • 3 bed • 1 bath • 1059 ft²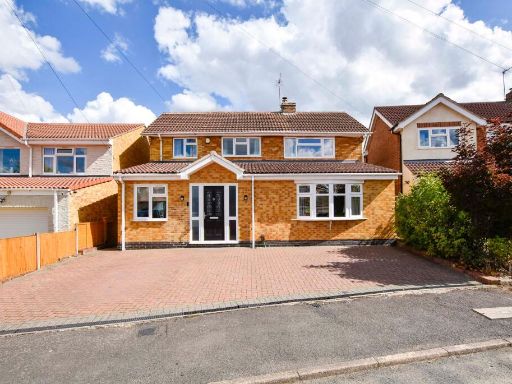 4 bedroom detached house for sale in Quinton Rise, Oadby, Leicester, LE2 — £550,000 • 4 bed • 3 bath • 1970 ft²
4 bedroom detached house for sale in Quinton Rise, Oadby, Leicester, LE2 — £550,000 • 4 bed • 3 bath • 1970 ft²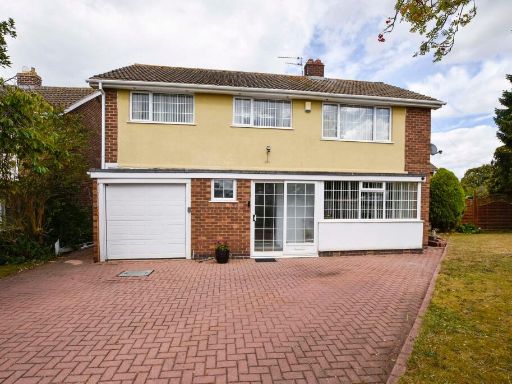 4 bedroom detached house for sale in Ashton Close, Oadby, Leicester, LE2 — £500,000 • 4 bed • 1 bath • 1615 ft²
4 bedroom detached house for sale in Ashton Close, Oadby, Leicester, LE2 — £500,000 • 4 bed • 1 bath • 1615 ft²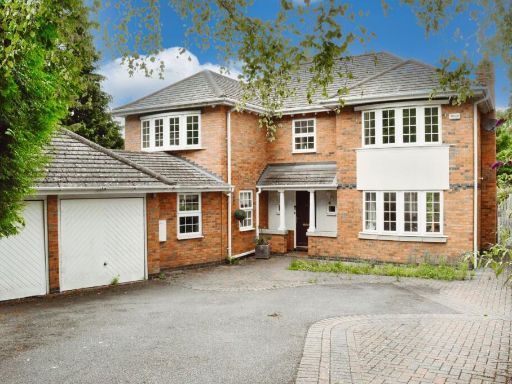 5 bedroom detached house for sale in Meadowcourt Road, Oadby, Leicester, LE2 — £800,000 • 5 bed • 3 bath • 2088 ft²
5 bedroom detached house for sale in Meadowcourt Road, Oadby, Leicester, LE2 — £800,000 • 5 bed • 3 bath • 2088 ft²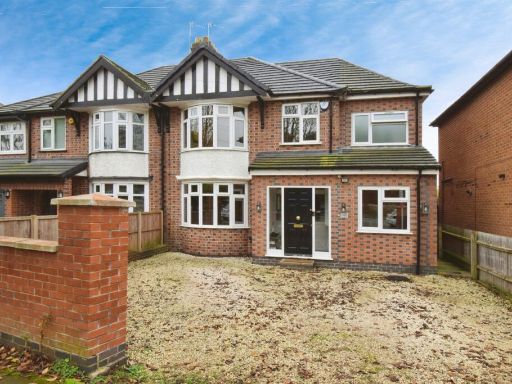 3 bedroom semi-detached house for sale in Glen Road, Oadby, Leicester, LE2 — £450,000 • 3 bed • 2 bath • 1174 ft²
3 bedroom semi-detached house for sale in Glen Road, Oadby, Leicester, LE2 — £450,000 • 3 bed • 2 bath • 1174 ft²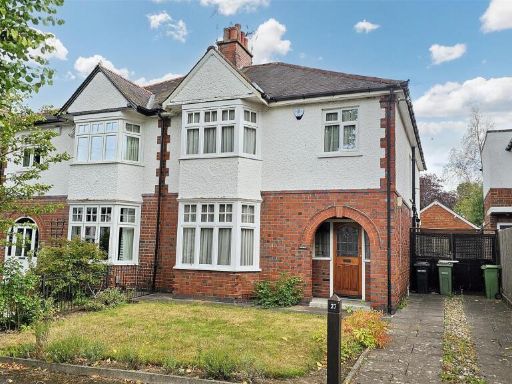 4 bedroom semi-detached house for sale in Bankart Avenue, Oadby, LE2 — £565,000 • 4 bed • 1 bath • 1979 ft²
4 bedroom semi-detached house for sale in Bankart Avenue, Oadby, LE2 — £565,000 • 4 bed • 1 bath • 1979 ft²