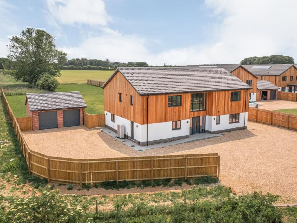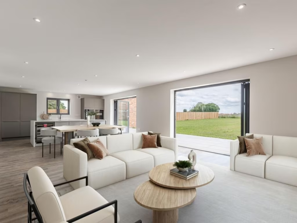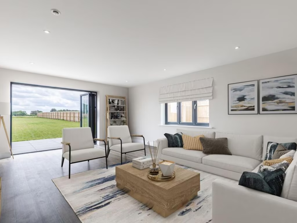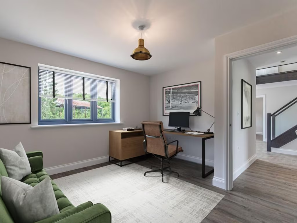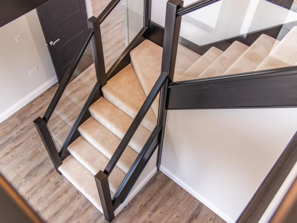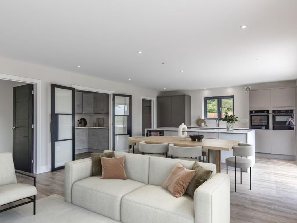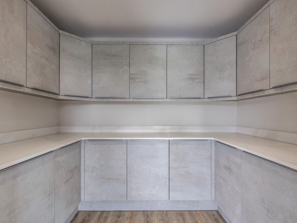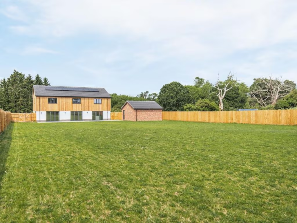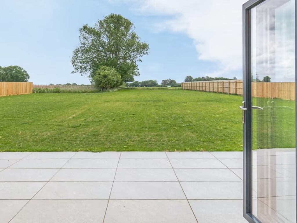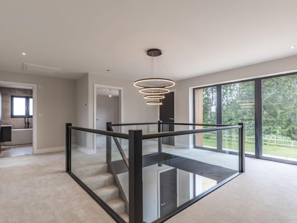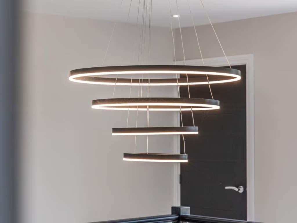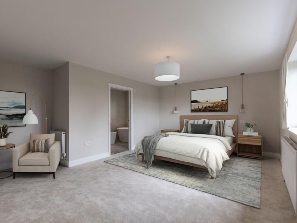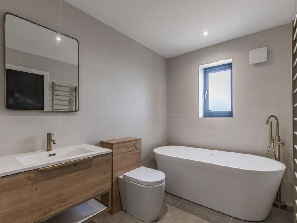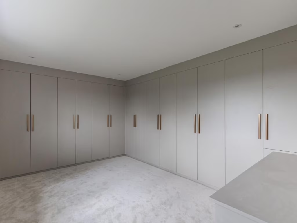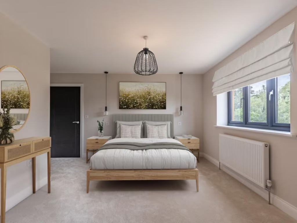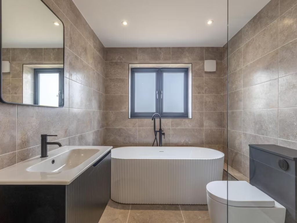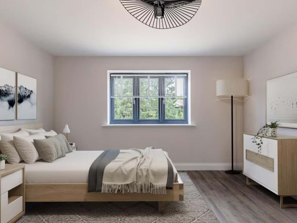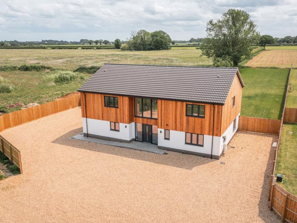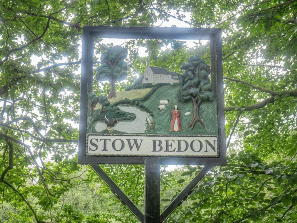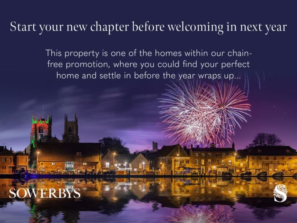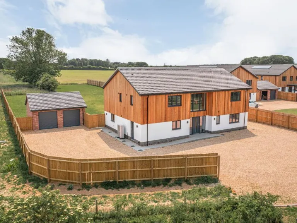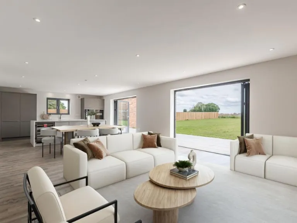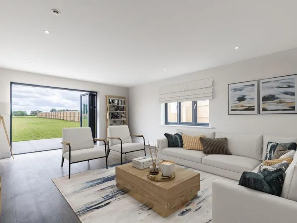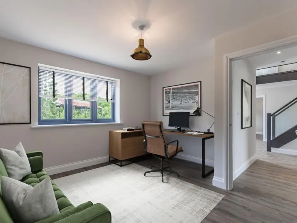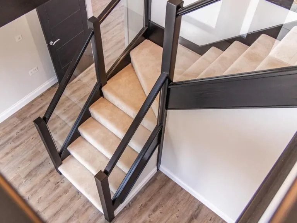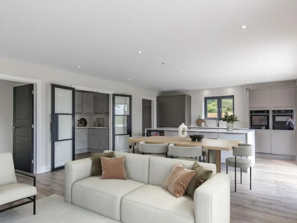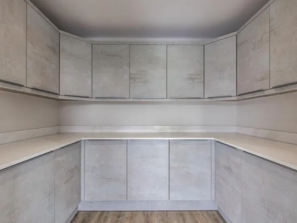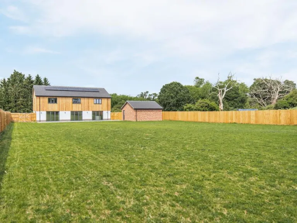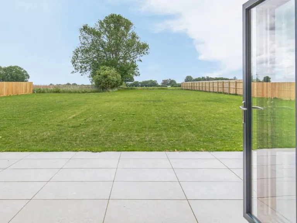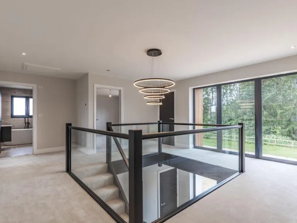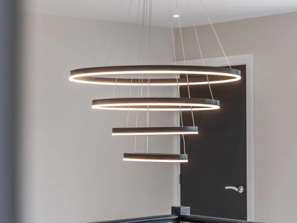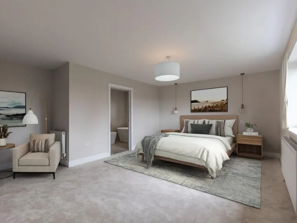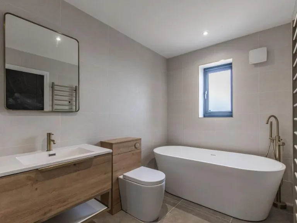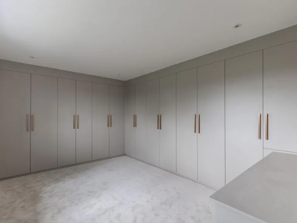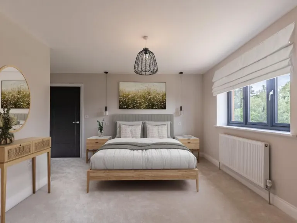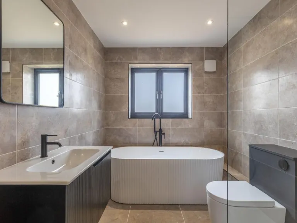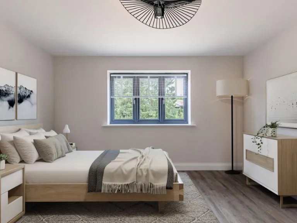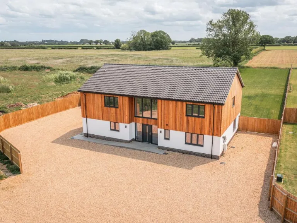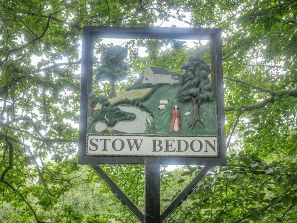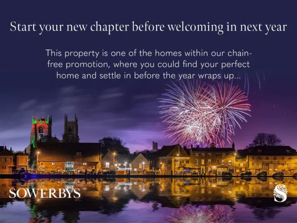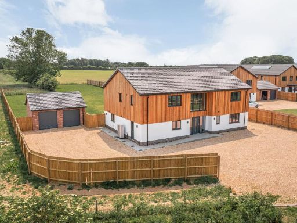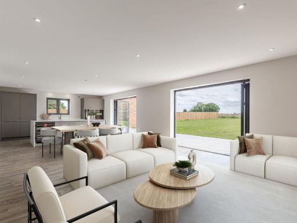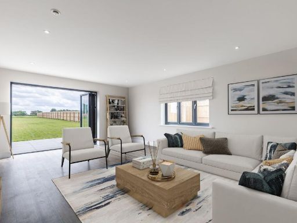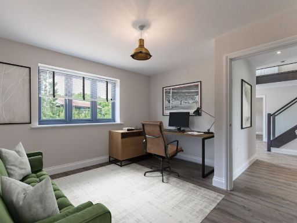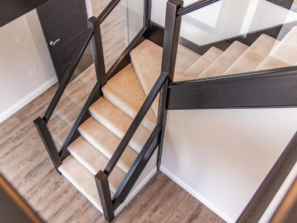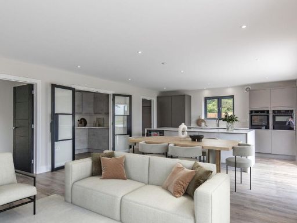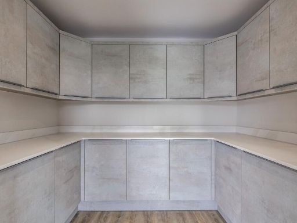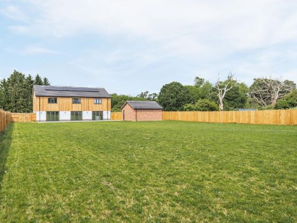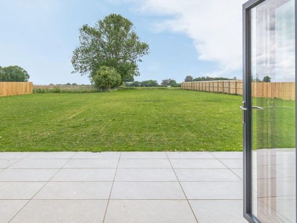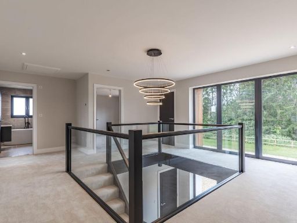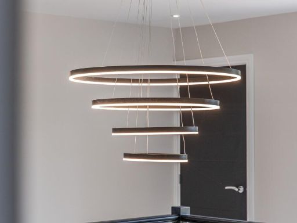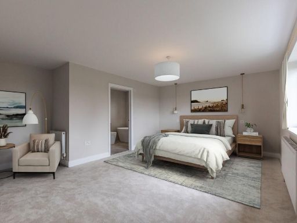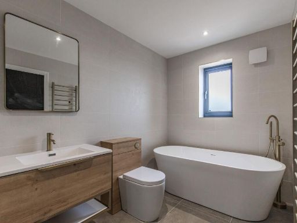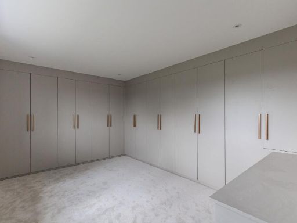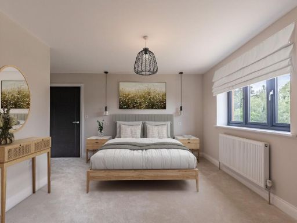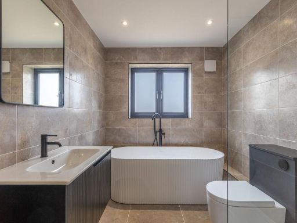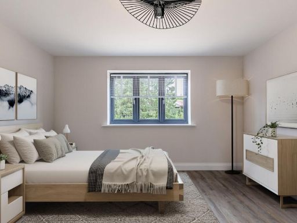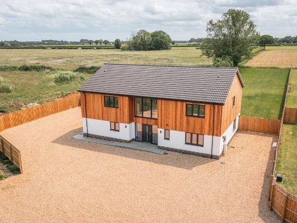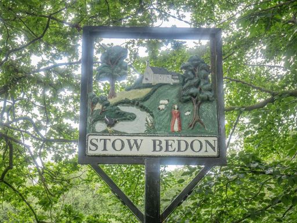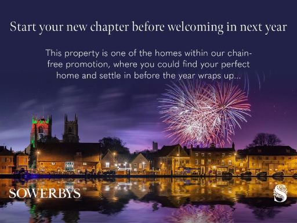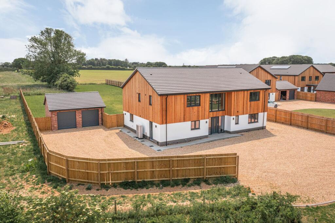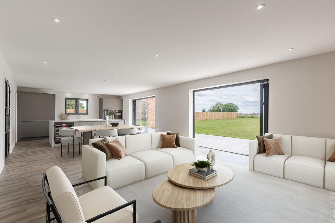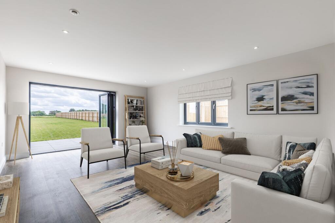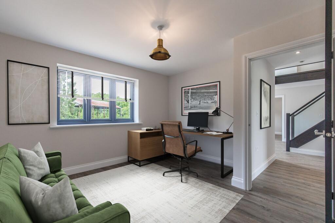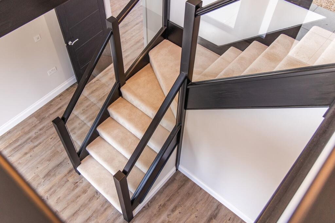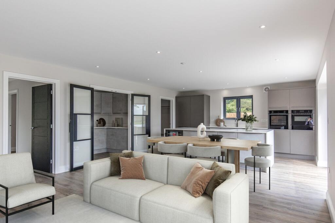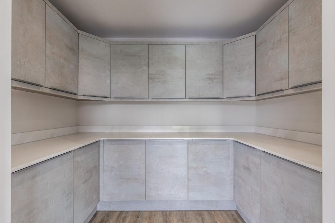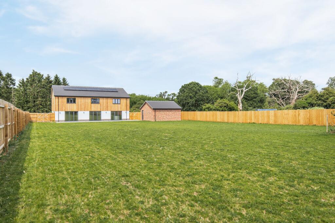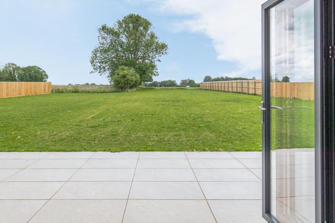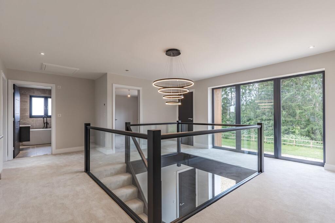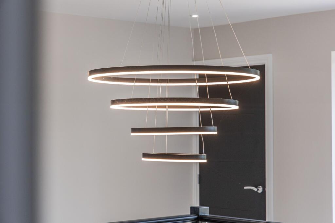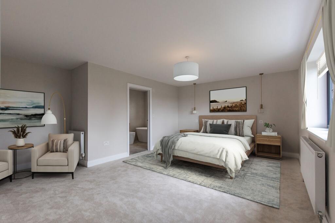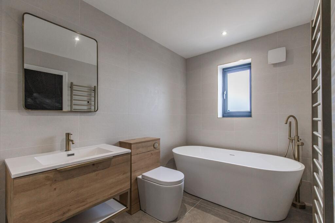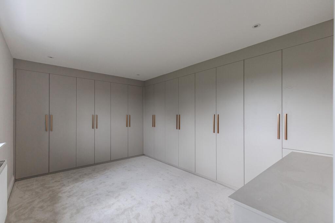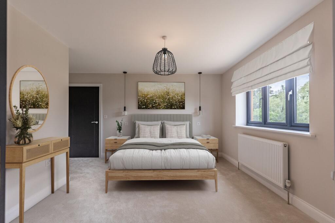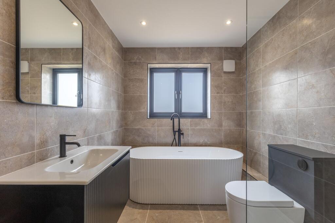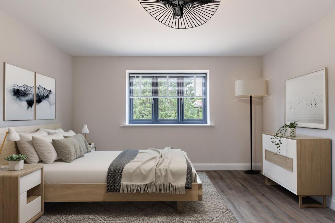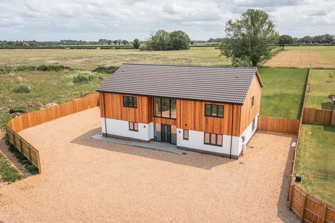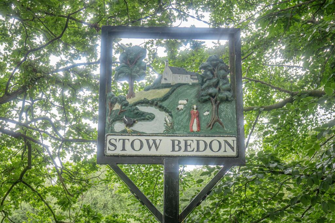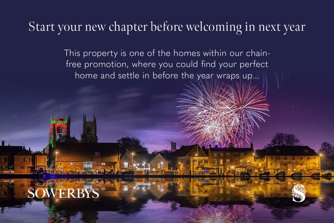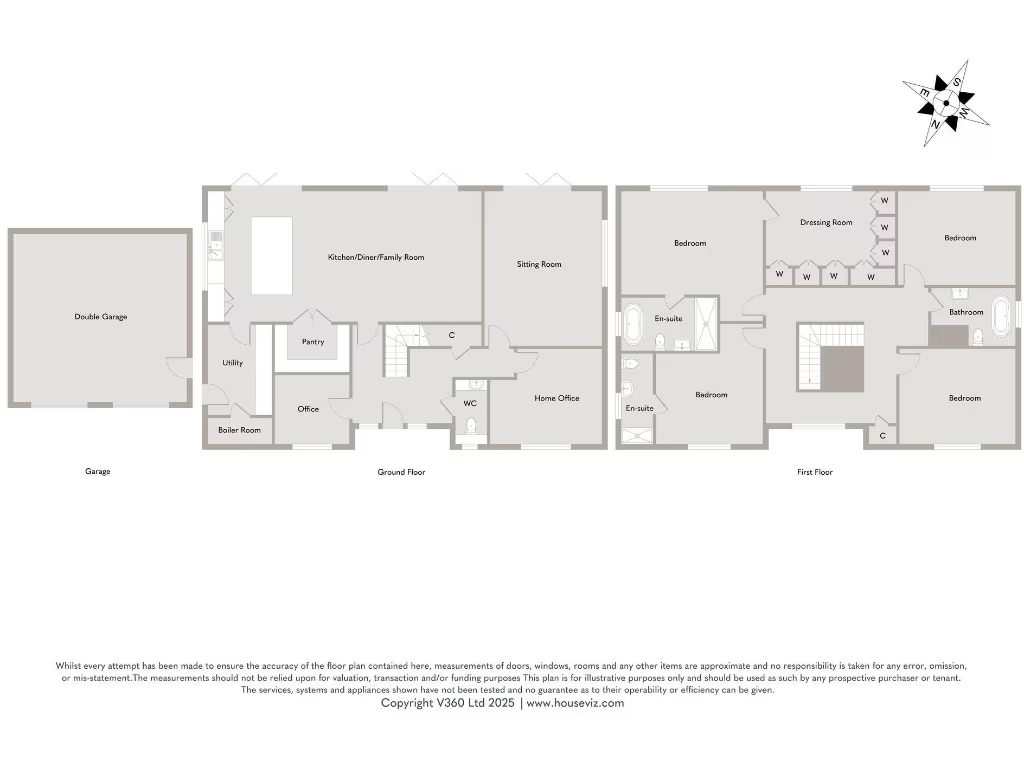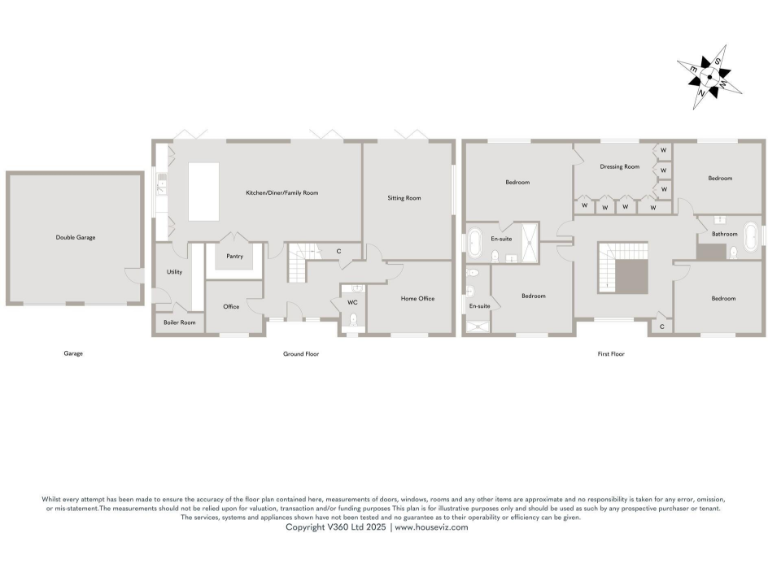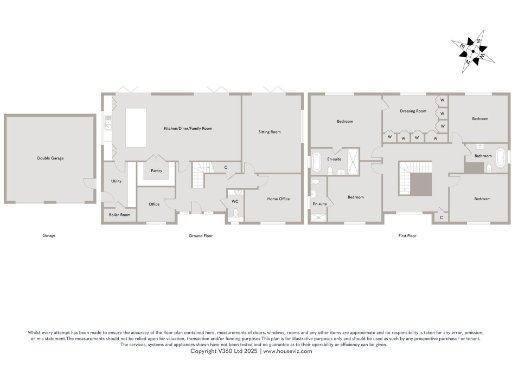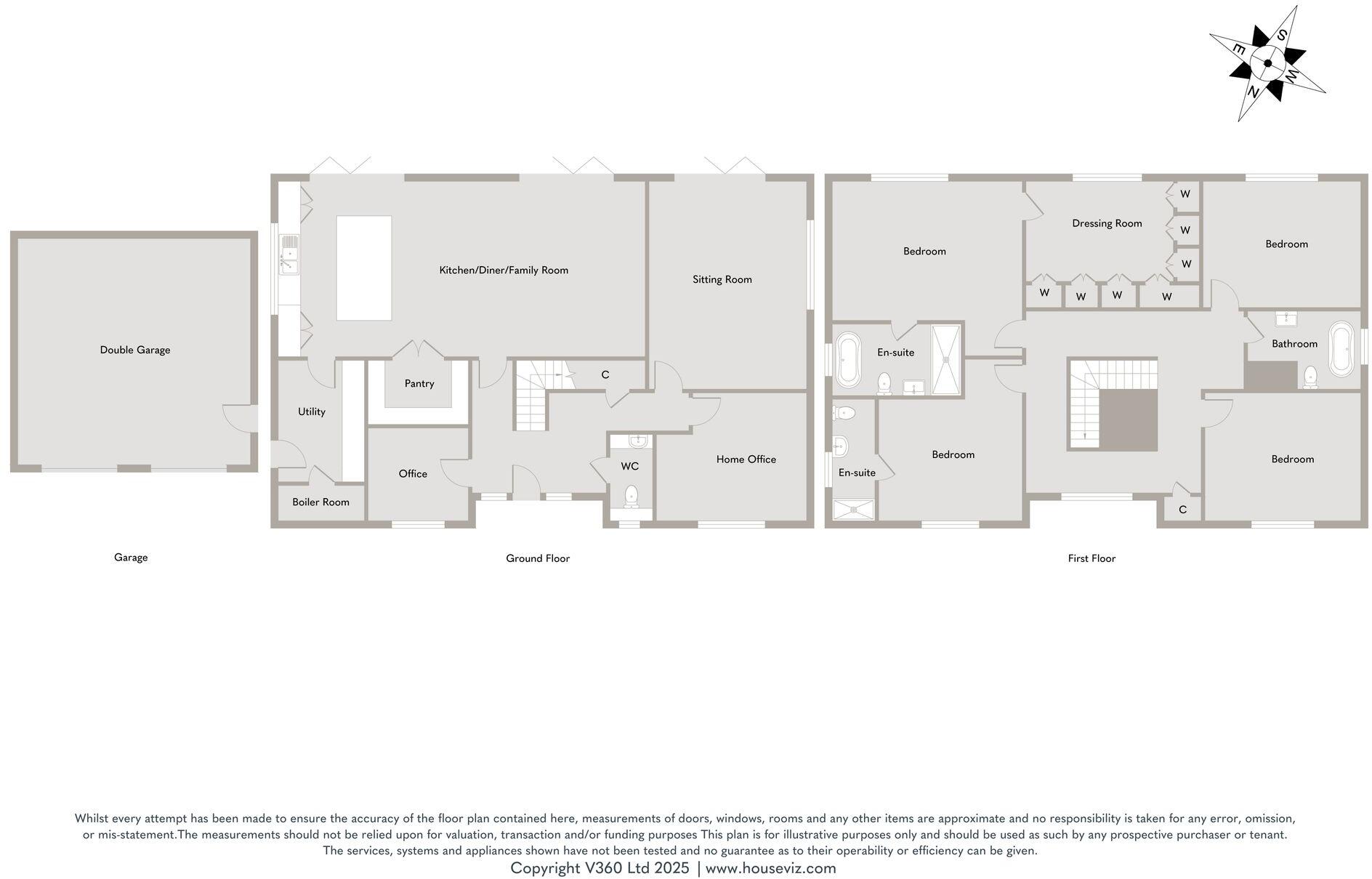Summary - Modern, sustainable living at it's finest NR17 1ET
4 bed 3 bath Detached
High-spec, sustainable 4-bed detached home on a large private plot with far-reaching field views.
Chain-free new build, approx. 2,800–2,834 sq.ft of living space
A substantial contemporary barn-style new build finished in 2024, this detached home offers approximately 2,800–2,834 sq.ft of flexible living on a very large plot (around two thirds of an acre). High-spec finishes meet low-running costs: EPC A, air-source heat pump, underfloor heating, and photovoltaic panels with battery storage. The 32 ft kitchen/dining/family room with two sets of bi-fold doors is the social heart, complemented by a formal sitting room, snug and a separate study.
Designed by a local timber-frame specialist, the principal suite includes a dressing room and en-suite, while a second en-suite and two further double bedrooms serve family or guest use. Practical spaces — walk-in pantry, utility and boot room — are integrated beside built-in appliances and quartz worktops. Detached double garage, wide shingled driveway and extensive rear lawn with open field views complete the package.
This is a rural, secluded location in a hamlet setting with excellent mobile signal and fast broadband; Norwich is about 20 miles away via the A11. Practical points to note: access is via a shingled shared driveway owned by another party (maintenance costs split between homeowners), sewage is handled by an independent treatment plant, and some imagery has been virtually staged or digitally enhanced to show potential layouts.
Overall, the property will suit buyers seeking a high-spec sustainable family home in a very private countryside setting — particularly those who value open space, energy efficiency and flexible reception rooms — but it does demand acceptance of shared driveway responsibilities and the practicalities of rural living.
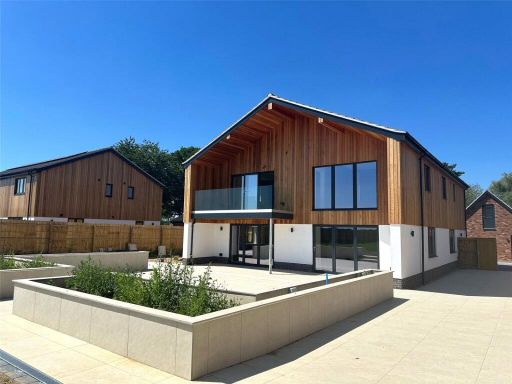 4 bedroom detached house for sale in Plot 5, Mere Farm, Stow Bedon, Norfolk, NR17 — £975,000 • 4 bed • 3 bath • 3013 ft²
4 bedroom detached house for sale in Plot 5, Mere Farm, Stow Bedon, Norfolk, NR17 — £975,000 • 4 bed • 3 bath • 3013 ft²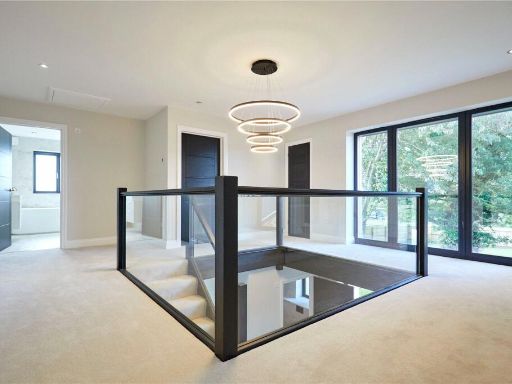 4 bedroom detached house for sale in Plot 4, Mere Farm, Stow Bedon, Norfolk, NR17 — £950,000 • 4 bed • 3 bath • 2768 ft²
4 bedroom detached house for sale in Plot 4, Mere Farm, Stow Bedon, Norfolk, NR17 — £950,000 • 4 bed • 3 bath • 2768 ft²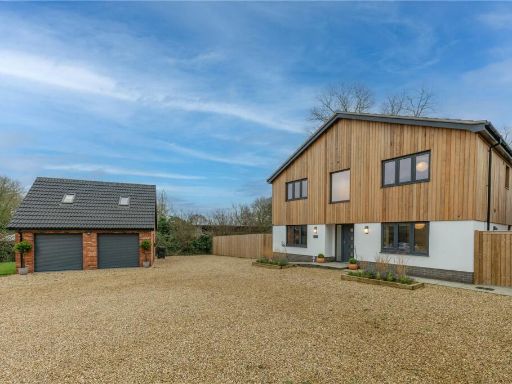 4 bedroom detached house for sale in Rectory Road, Rockland All Saints, Attleborough, Norfolk, NR17 — £849,950 • 4 bed • 2 bath • 2594 ft²
4 bedroom detached house for sale in Rectory Road, Rockland All Saints, Attleborough, Norfolk, NR17 — £849,950 • 4 bed • 2 bath • 2594 ft²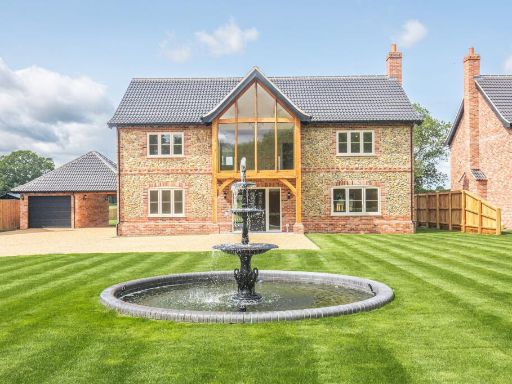 4 bedroom detached house for sale in Chain Free Rural Sophistication and Contemporary Comfort, IP25 — £900,000 • 4 bed • 3 bath • 2914 ft²
4 bedroom detached house for sale in Chain Free Rural Sophistication and Contemporary Comfort, IP25 — £900,000 • 4 bed • 3 bath • 2914 ft²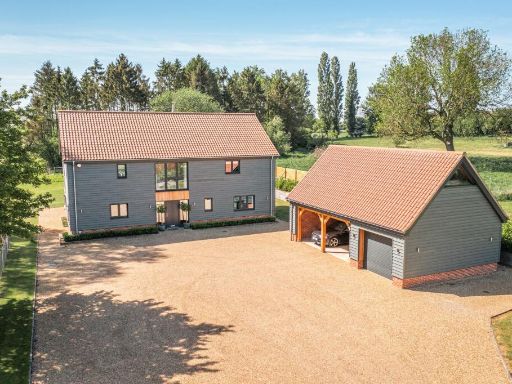 4 bedroom detached house for sale in Chain Free Barn Conversion in Rockland All Saints, NR17 — £950,000 • 4 bed • 3 bath • 2456 ft²
4 bedroom detached house for sale in Chain Free Barn Conversion in Rockland All Saints, NR17 — £950,000 • 4 bed • 3 bath • 2456 ft²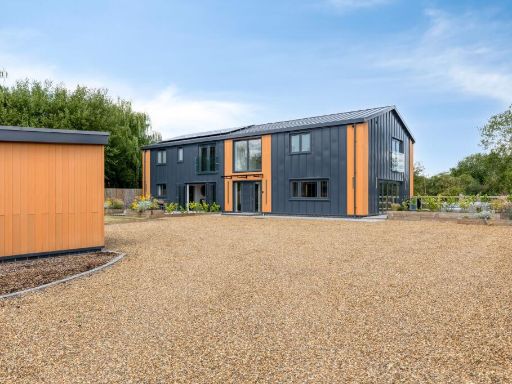 4 bedroom detached house for sale in Chain Free in Tibenham, NR16 — £1,300,000 • 4 bed • 4 bath • 3276 ft²
4 bedroom detached house for sale in Chain Free in Tibenham, NR16 — £1,300,000 • 4 bed • 4 bath • 3276 ft²