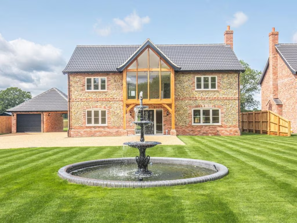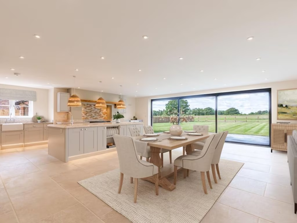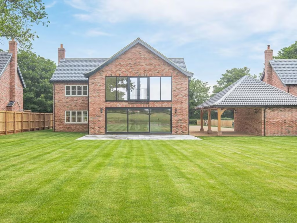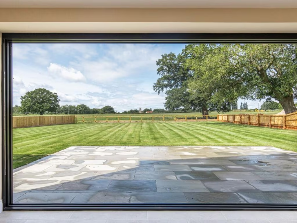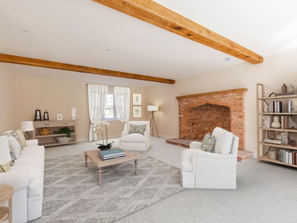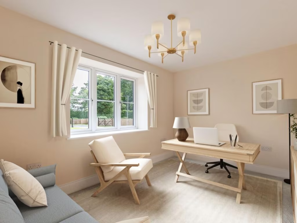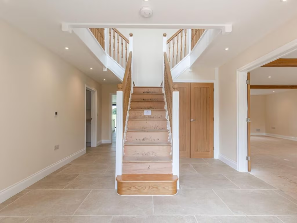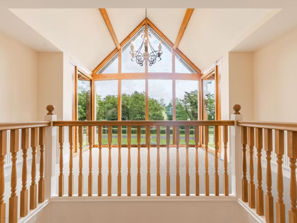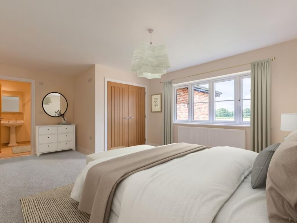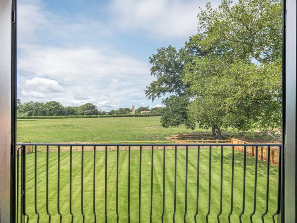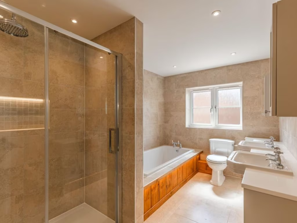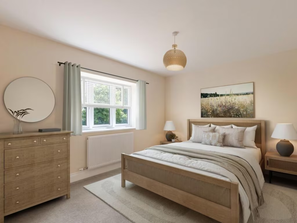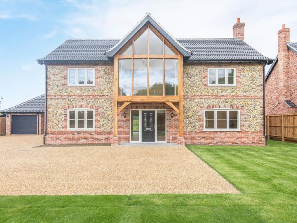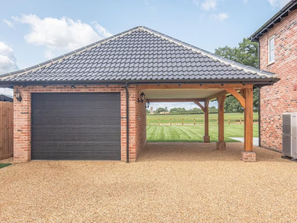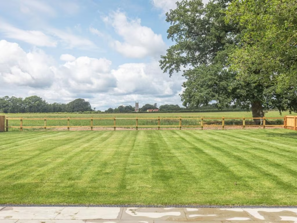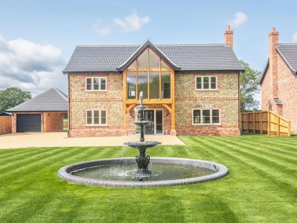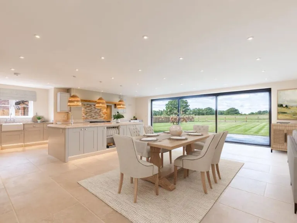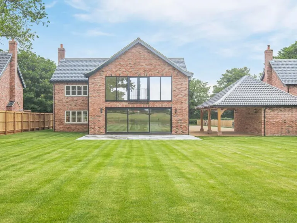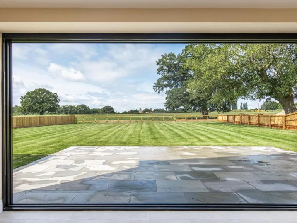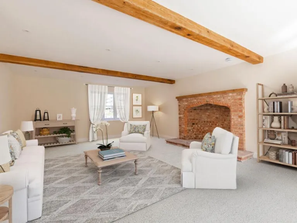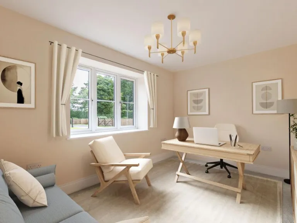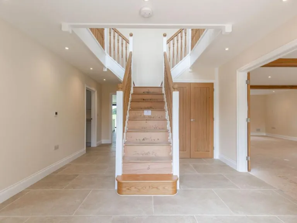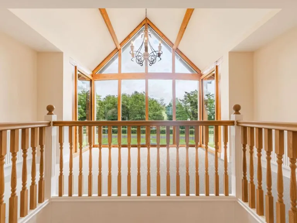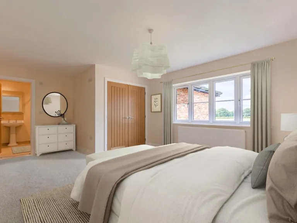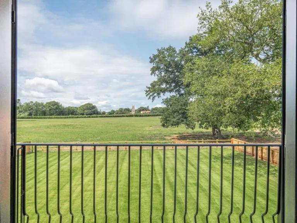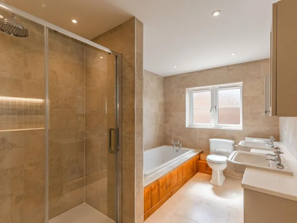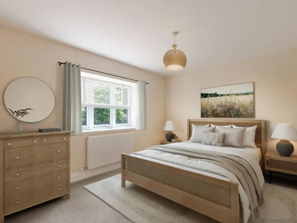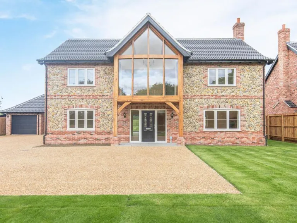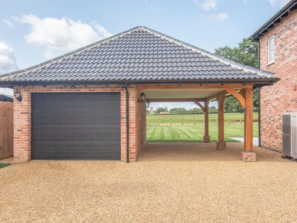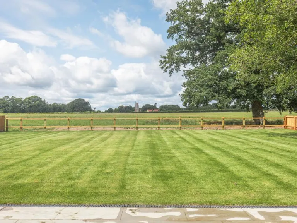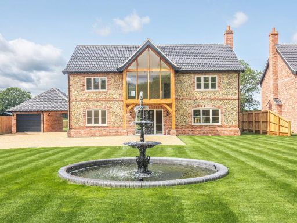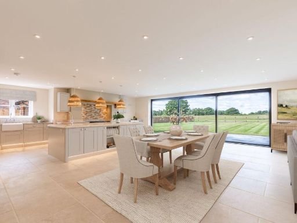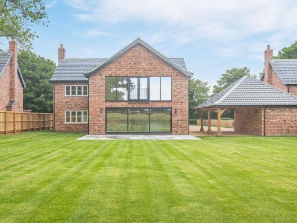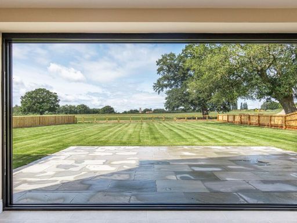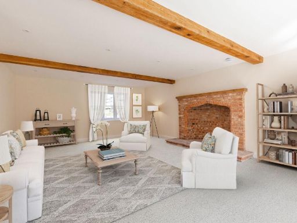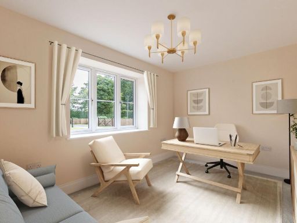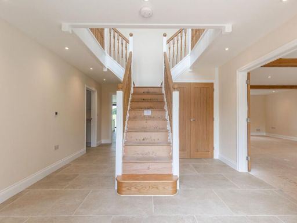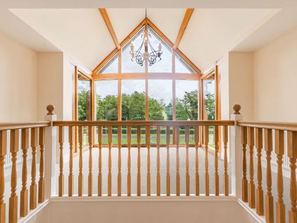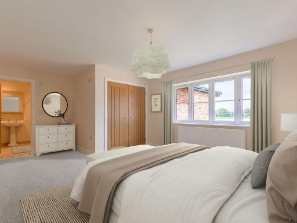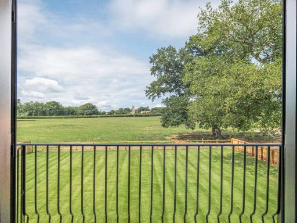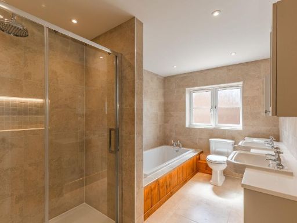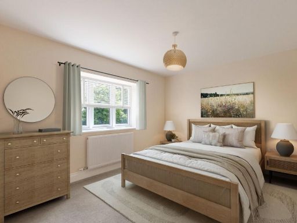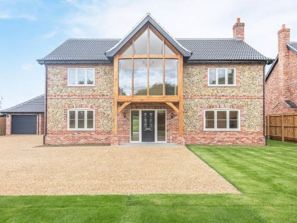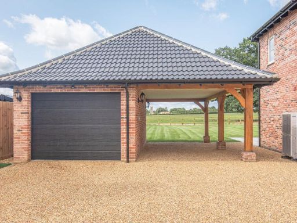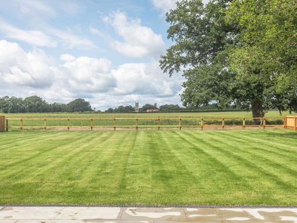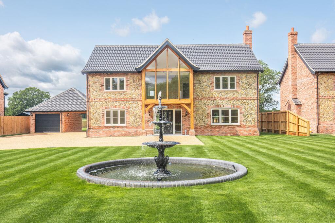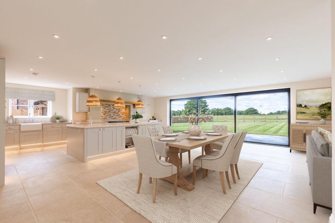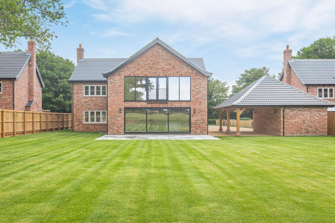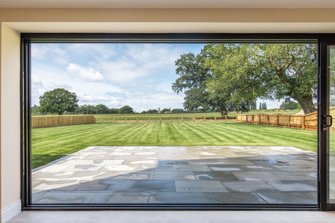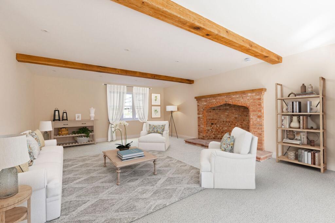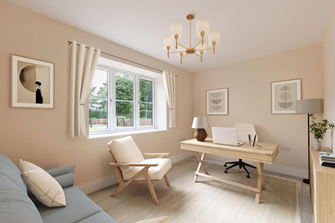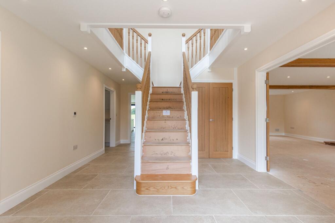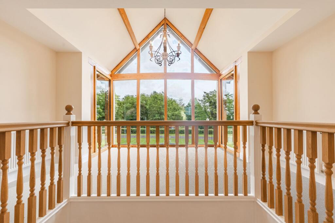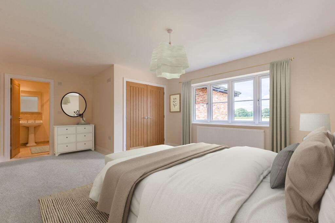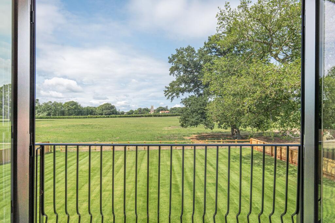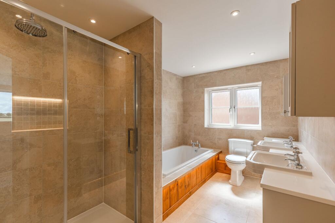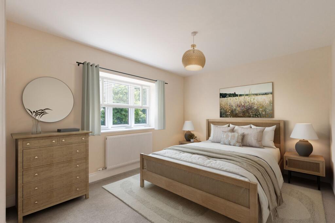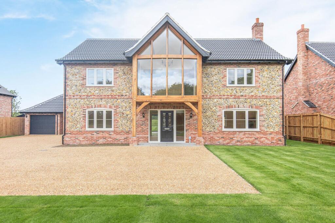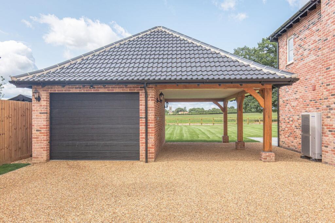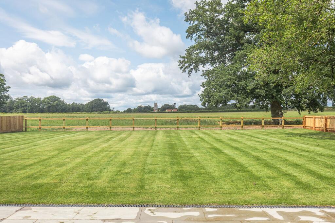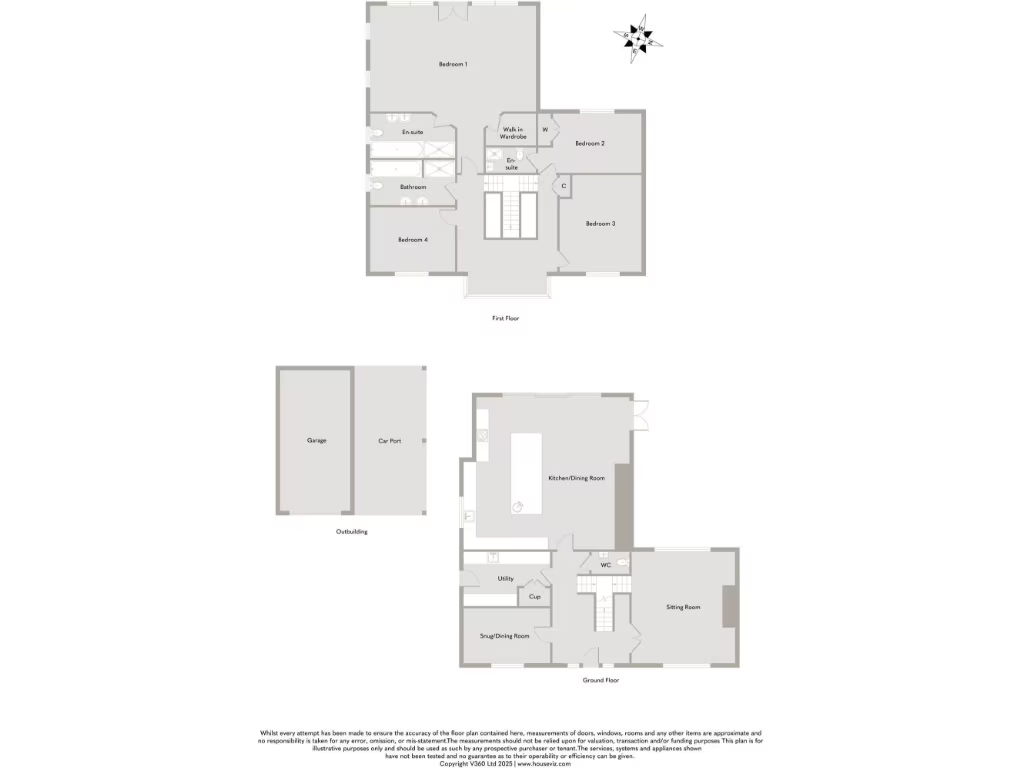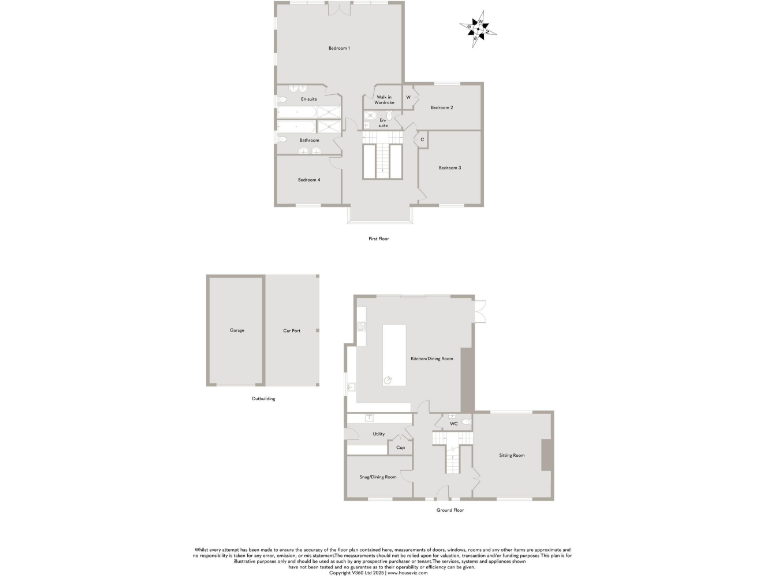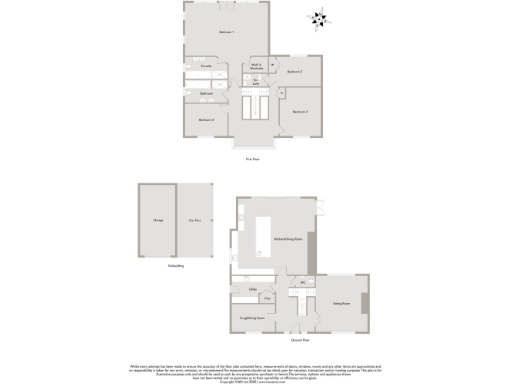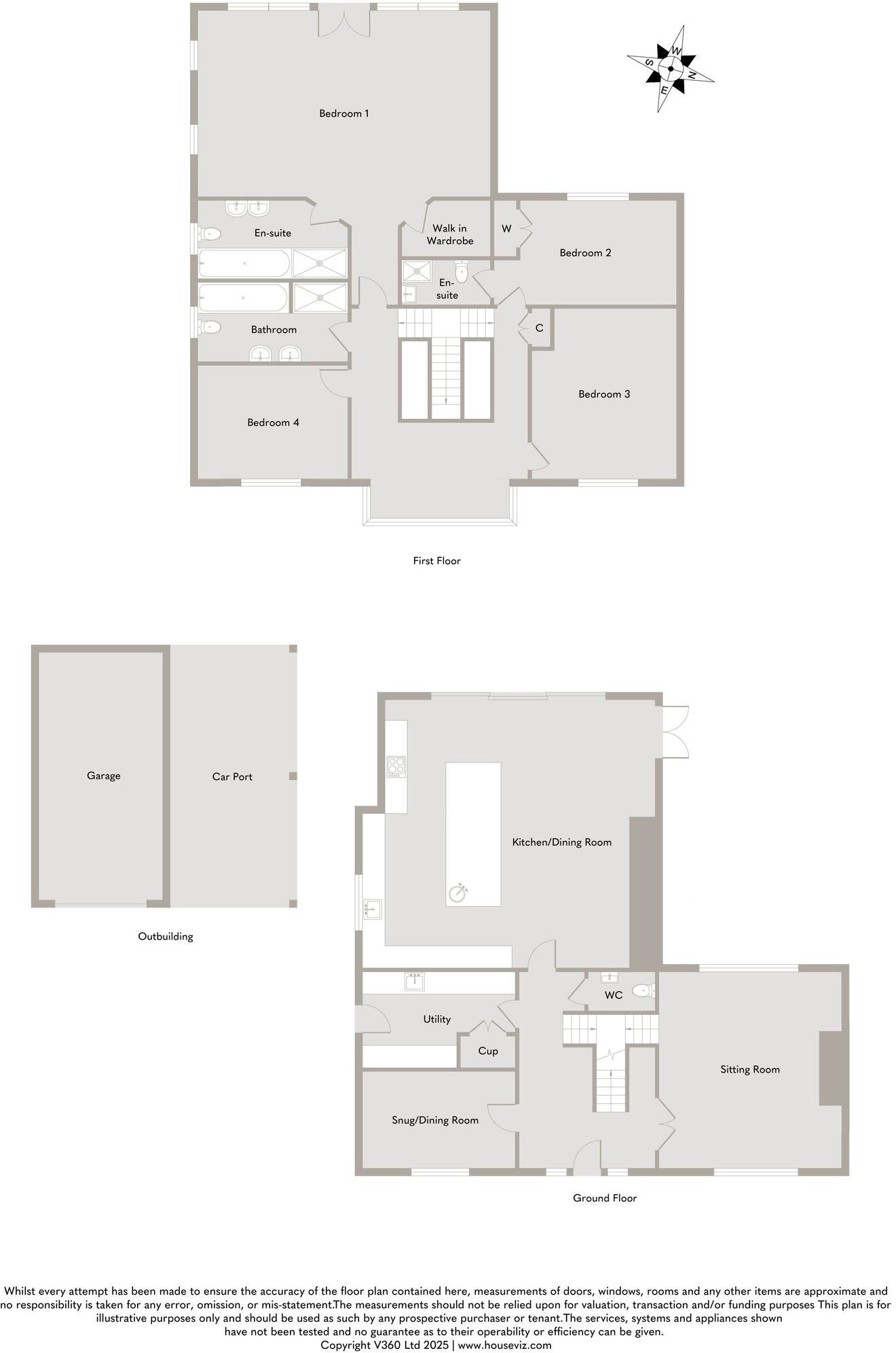Summary - STANWAY FARM, CHEQUERS LANE, THETFORD, SAHAM TONEY IP25 7HQ
4 bed 3 bath Detached
Gated rural home with expansive sunset-facing views and generous living space.
- Approx. 2,914 sq ft of internal living space
- Traditional double-fronted flint exterior with modern interior
- Four double bedrooms, three bathrooms; principal suite with balcony
- Large open-plan kitchen/dining/family room with oversized island
- Air source heat pump and ground-floor underfloor heating
- Gated entrance, sweeping driveway, garage and cart lodge
- Some floor finishes left for buyer choice; developer can quote
- Some images virtually staged or digitally renovated
Set on a substantial plot in Saham Toney, Stanway Farmhouse is a newly built, chain-free detached home finished to a high specification. The traditional double-fronted flint façade and handcrafted interior joinery combine period character with contemporary comfort, and the property benefits from a 10-year warranty. Wide bi-fold doors frame far-reaching westerly countryside views and a west-facing garden with Indian sandstone patio for evening sun.
Internally the house offers generous living space across multiple reception rooms and a 26ft open-plan kitchen/dining/family area with oversized island. Four double bedrooms share three bathrooms, with a standout principal suite featuring a Juliet balcony, walk-in dressing room and en-suite. Energy-efficient services include an air source heat pump and underfloor heating to the ground floor.
Practical points to note: some floor coverings have been left for buyers to select and install (developer can quote to fit), and some imagery has been virtually staged or digitally renovated. Council tax band is to be confirmed. The property is freehold, comes chain-free and includes garage and cart lodge parking via a gated entrance.
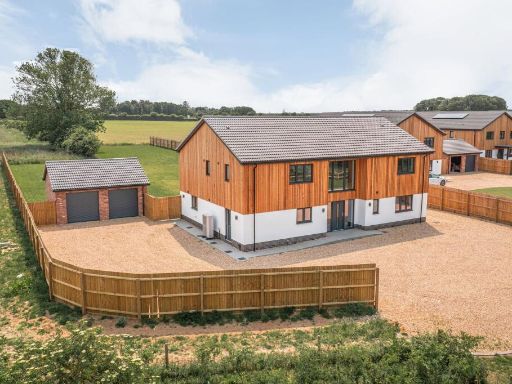 4 bedroom detached house for sale in Modern, Sustainable Living at its Finest - Chain Free, NR17 — £900,000 • 4 bed • 3 bath • 2800 ft²
4 bedroom detached house for sale in Modern, Sustainable Living at its Finest - Chain Free, NR17 — £900,000 • 4 bed • 3 bath • 2800 ft²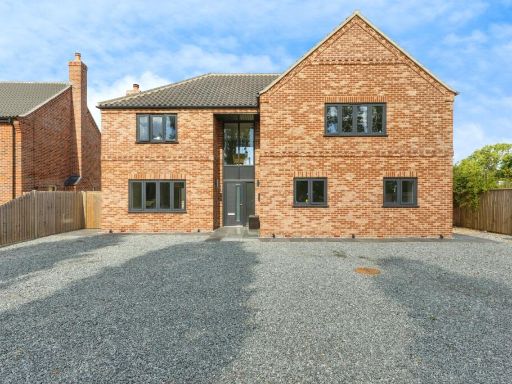 4 bedroom detached house for sale in Ploughboy Lane, Saham Hills, Thetford, Norfolk, IP25 — £700,000 • 4 bed • 3 bath • 2010 ft²
4 bedroom detached house for sale in Ploughboy Lane, Saham Hills, Thetford, Norfolk, IP25 — £700,000 • 4 bed • 3 bath • 2010 ft²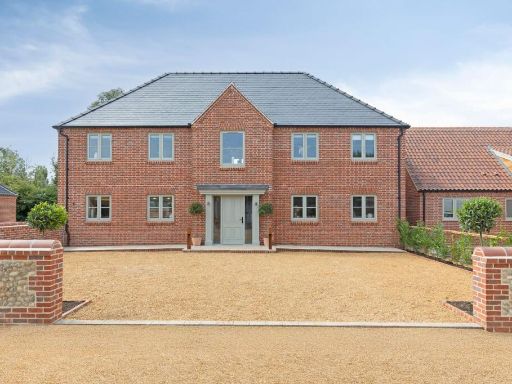 4 bedroom detached house for sale in Chain Free in Kettlestone, Discover The Farmhouse, NR21 — £1,000,000 • 4 bed • 4 bath • 2699 ft²
4 bedroom detached house for sale in Chain Free in Kettlestone, Discover The Farmhouse, NR21 — £1,000,000 • 4 bed • 4 bath • 2699 ft²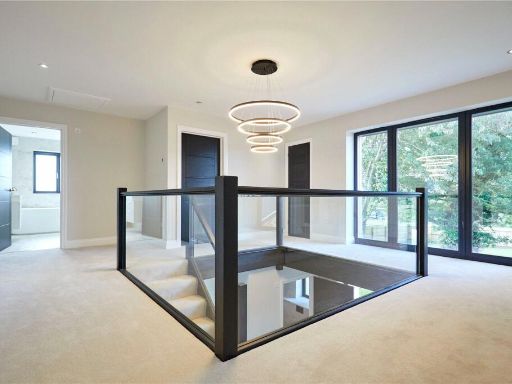 4 bedroom detached house for sale in Plot 4, Mere Farm, Stow Bedon, Norfolk, NR17 — £900,000 • 4 bed • 3 bath • 2768 ft²
4 bedroom detached house for sale in Plot 4, Mere Farm, Stow Bedon, Norfolk, NR17 — £900,000 • 4 bed • 3 bath • 2768 ft²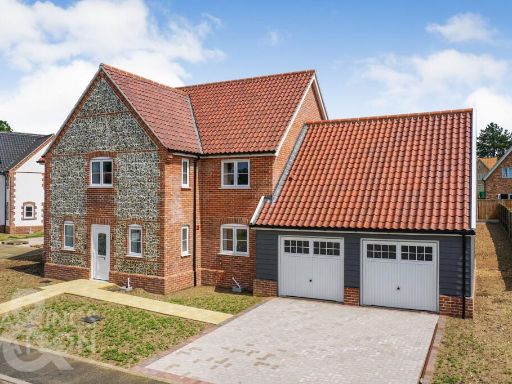 4 bedroom detached house for sale in Roxbury Drive, East Harling, Norwich, NR16 — £575,000 • 4 bed • 3 bath • 2059 ft²
4 bedroom detached house for sale in Roxbury Drive, East Harling, Norwich, NR16 — £575,000 • 4 bed • 3 bath • 2059 ft²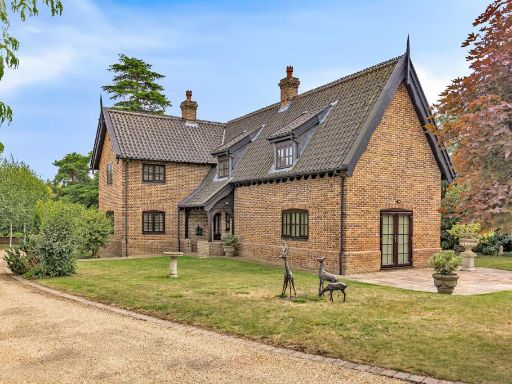 4 bedroom detached house for sale in Elegant Detached Home in Saham Toney, IP25 — £750,000 • 4 bed • 2 bath • 2459 ft²
4 bedroom detached house for sale in Elegant Detached Home in Saham Toney, IP25 — £750,000 • 4 bed • 2 bath • 2459 ft²