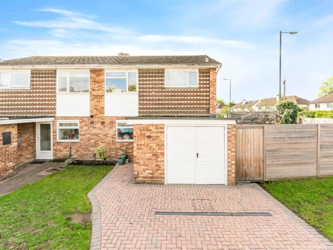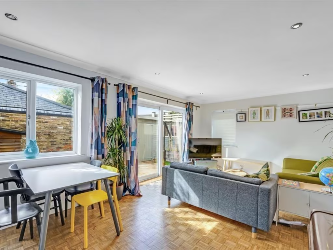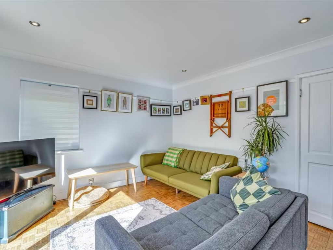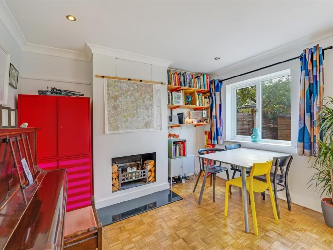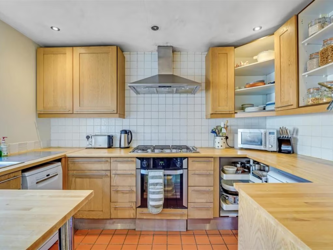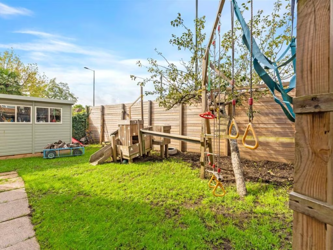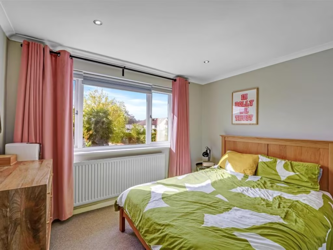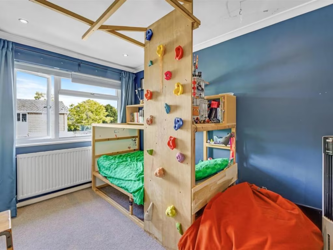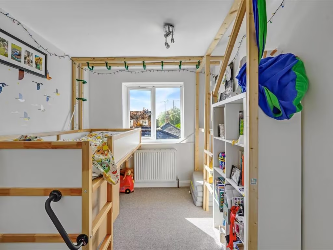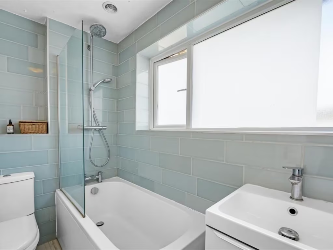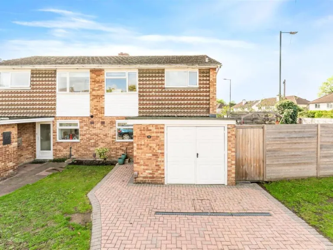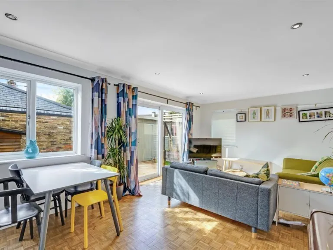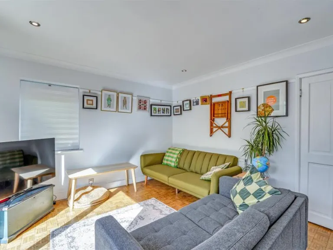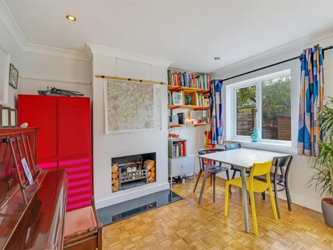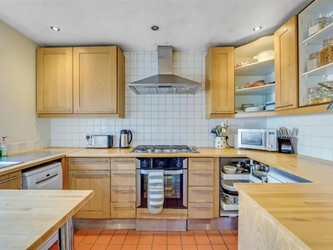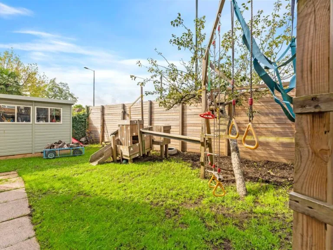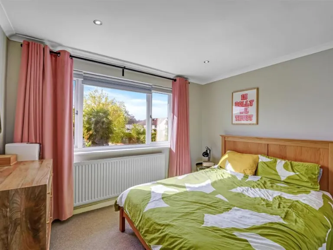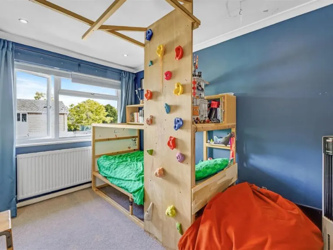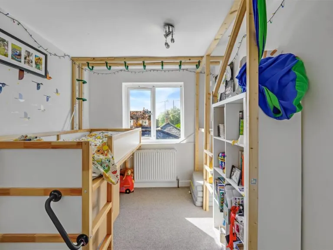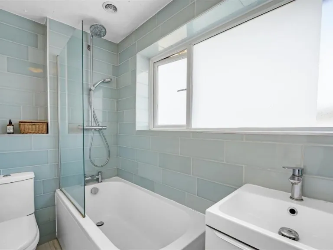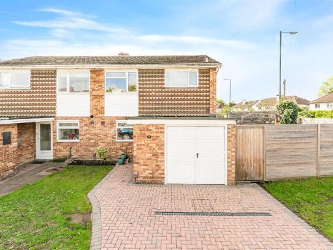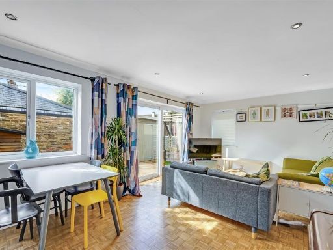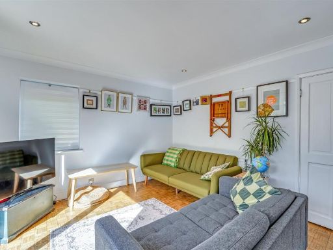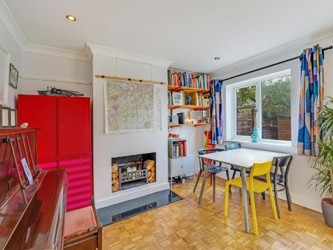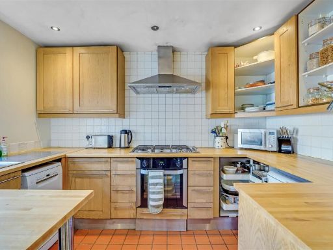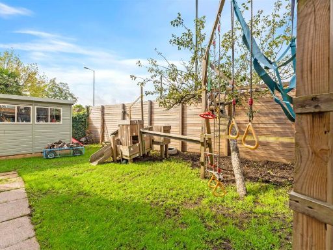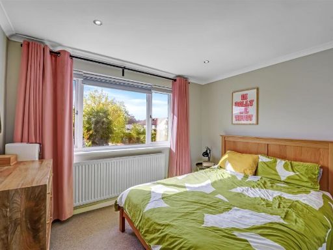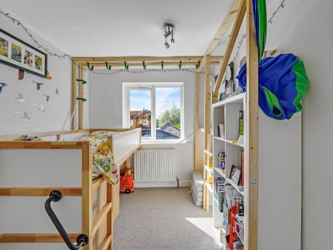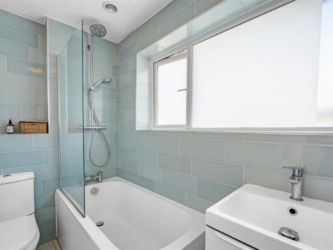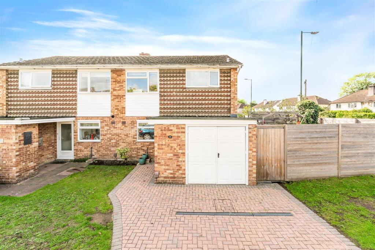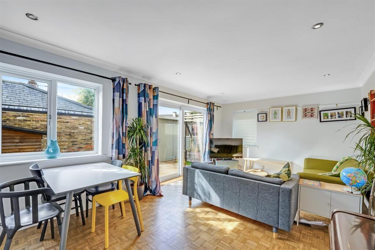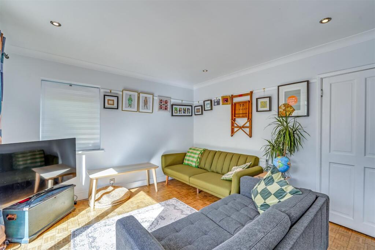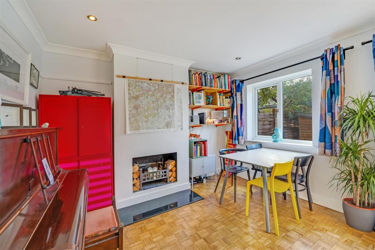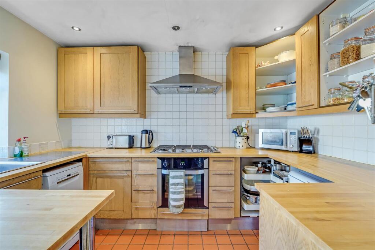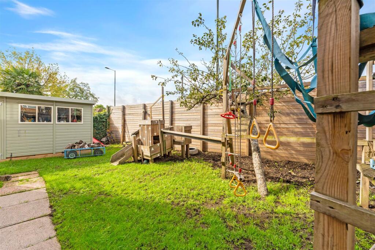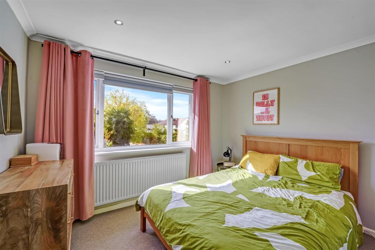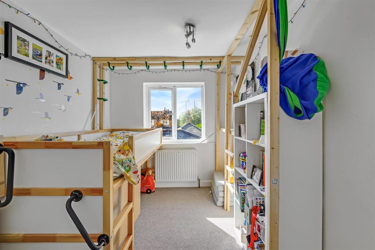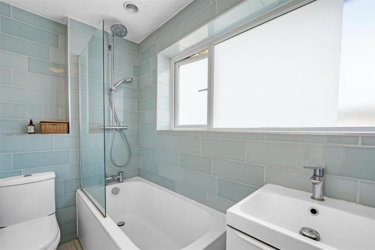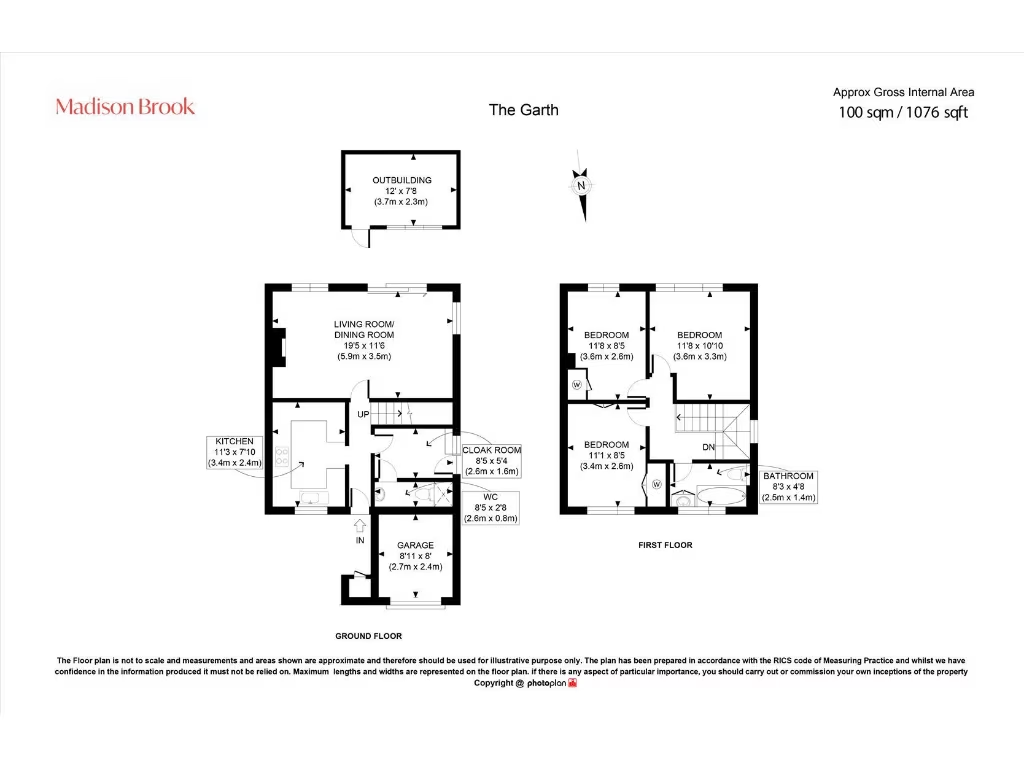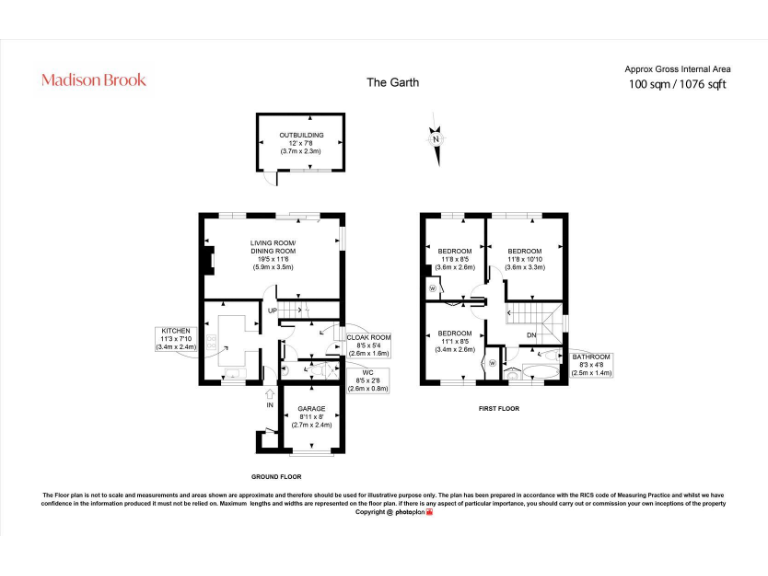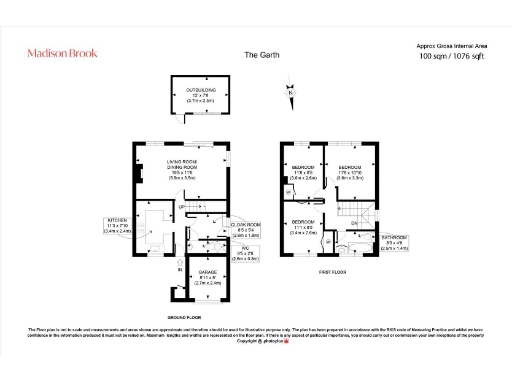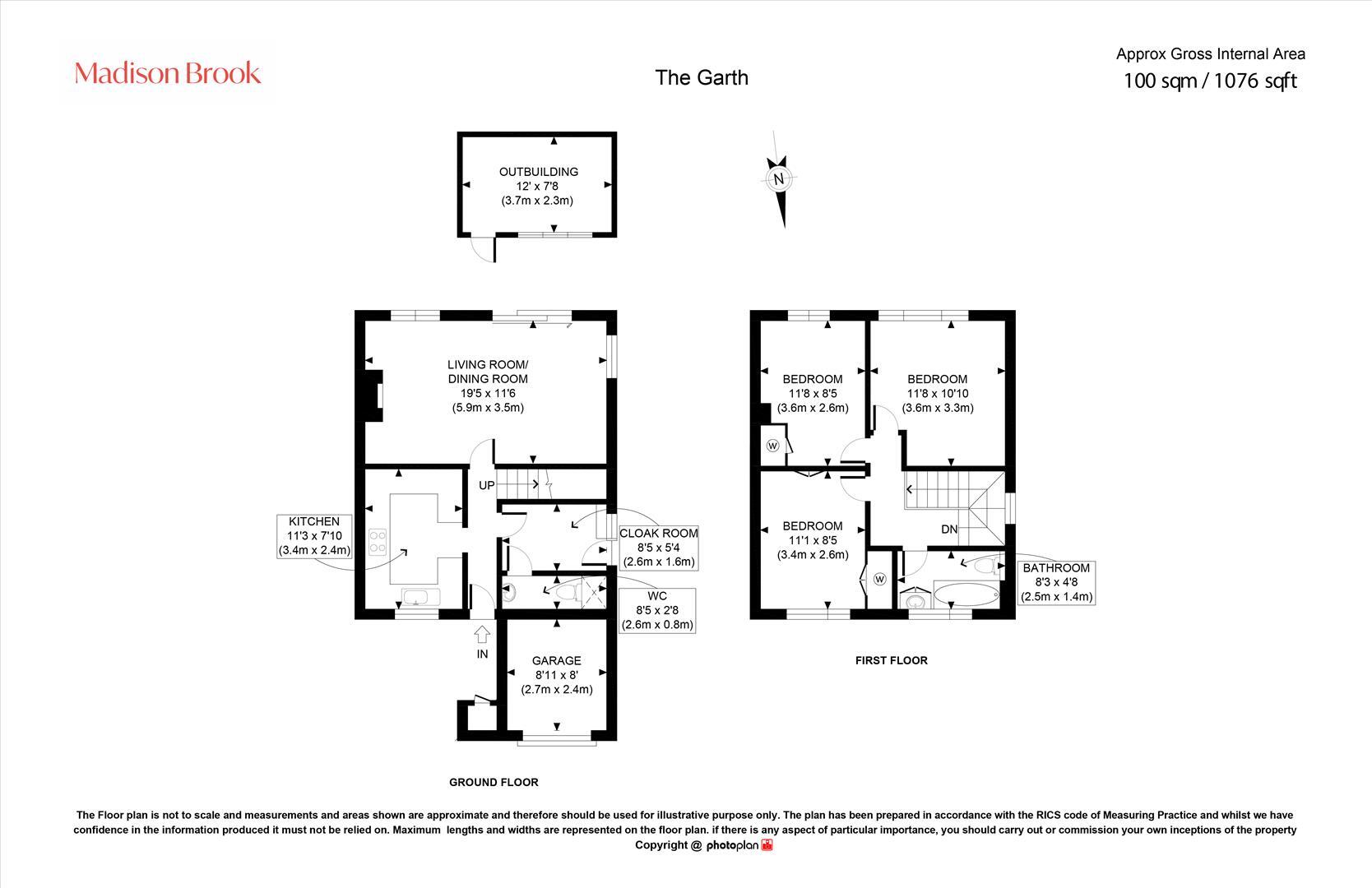Summary - 12 THE GARTH HAMPTON HILL HAMPTON TW12 1SR
3 bed 1 bath Semi-Detached
Approved planning consent and sizeable garden ideal for growing families.
- Three double bedrooms throughout the first floor
- Approved planning permission to extend/develop
- Generous rear garden plus versatile outbuilding
- Integral garage and off-street driveway parking
- Approx. 1,076 sq ft of accommodation (mid-sized family home)
- Single family bathroom only; may be limiting for larger families
- Built 1967–1975; cosmetic updating likely required
- Council tax above average (Band C)
Light-filled and practical, this three-double-bedroom semi presents a comfortable family layout across approximately 1,076 sq ft. The ground floor offers a bright living/dining room with patio doors to the garden, a separate fitted kitchen, cloakroom/WC and an integral garage with driveway parking. Upstairs are three well-proportioned double bedrooms and a single family bathroom.
The generous rear garden and detached outbuilding add useful storage and flexible space for a home office, gym or playroom. Crucially, approved planning permission for extension/development is in place, offering clear scope to increase living space and add value if required.
Built in the late 1960s/early 1970s, the house is structurally conventional with double glazing and gas central heating, but some cosmetic updating may be desirable to modernise finishes. Council tax sits above average (Band C) and there is only one bathroom, which buyers should factor into family or shared-use planning.
Located in Hampton Hill within well-regarded school catchments, excellent local amenities and fast broadband, the property suits growing families and buyers seeking a project with planning consent already secured. Freehold tenure and low local crime add practical reassurance.
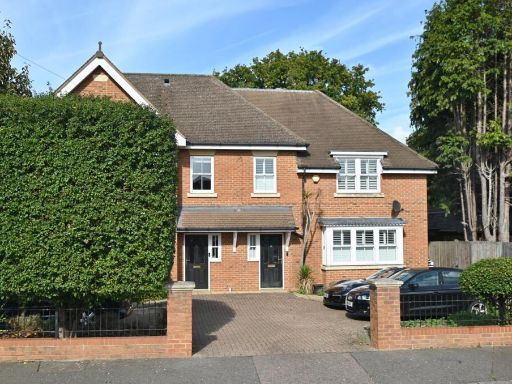 4 bedroom semi-detached house for sale in Acacia Road, Hampton, TW12 — £1,400,000 • 4 bed • 3 bath • 1939 ft²
4 bedroom semi-detached house for sale in Acacia Road, Hampton, TW12 — £1,400,000 • 4 bed • 3 bath • 1939 ft²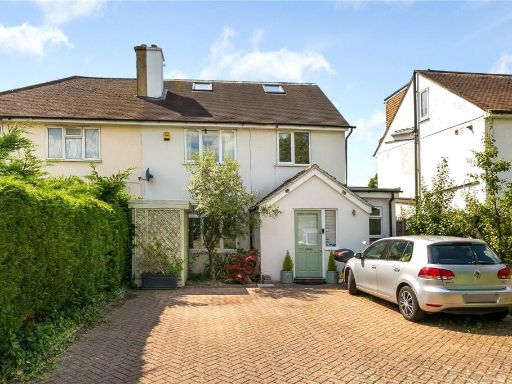 4 bedroom semi-detached house for sale in Uxbridge Road, Hampton Hill, TW12 — £1,095,000 • 4 bed • 3 bath • 1782 ft²
4 bedroom semi-detached house for sale in Uxbridge Road, Hampton Hill, TW12 — £1,095,000 • 4 bed • 3 bath • 1782 ft²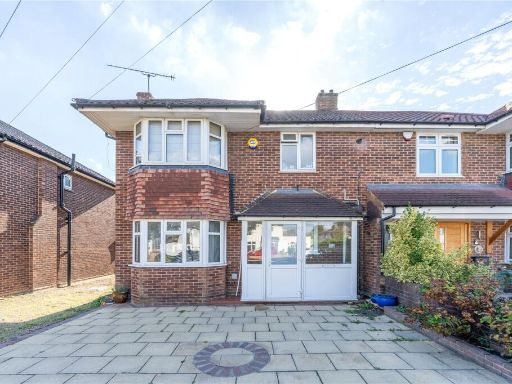 3 bedroom semi-detached house for sale in Hanworth Road, Hampton, TW12 — £850,000 • 3 bed • 1 bath • 1300 ft²
3 bedroom semi-detached house for sale in Hanworth Road, Hampton, TW12 — £850,000 • 3 bed • 1 bath • 1300 ft²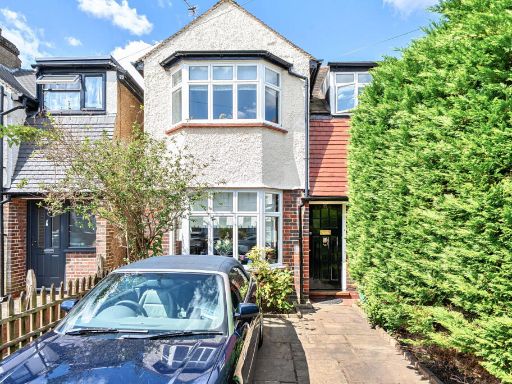 3 bedroom end of terrace house for sale in Westbrook Avenue, Hampton, TW12 — £675,000 • 3 bed • 1 bath • 881 ft²
3 bedroom end of terrace house for sale in Westbrook Avenue, Hampton, TW12 — £675,000 • 3 bed • 1 bath • 881 ft² 4 bedroom house for sale in Uxbridge Road, Hampton Hill, TW12 — £1,095,000 • 4 bed • 2 bath • 1837 ft²
4 bedroom house for sale in Uxbridge Road, Hampton Hill, TW12 — £1,095,000 • 4 bed • 2 bath • 1837 ft²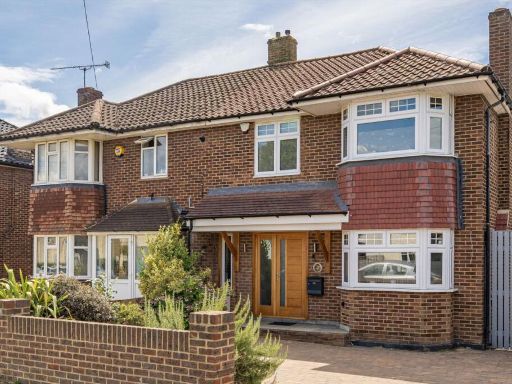 4 bedroom house for sale in Hanworth Road, Hampton, TW12 — £975,000 • 4 bed • 2 bath • 1497 ft²
4 bedroom house for sale in Hanworth Road, Hampton, TW12 — £975,000 • 4 bed • 2 bath • 1497 ft²