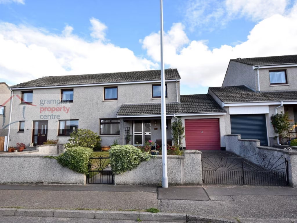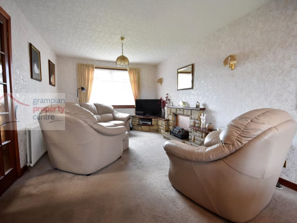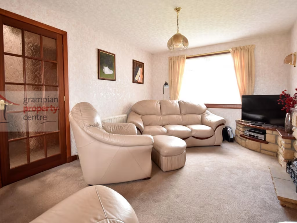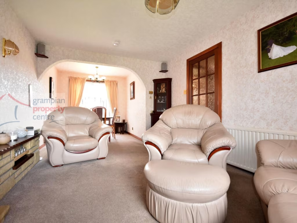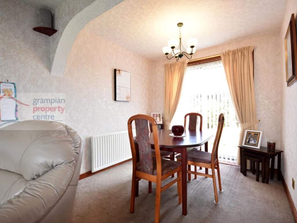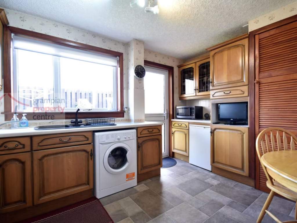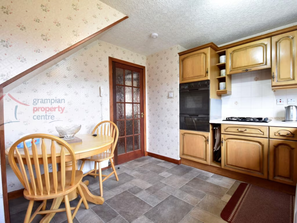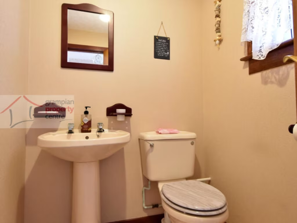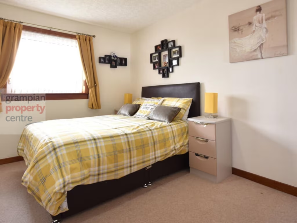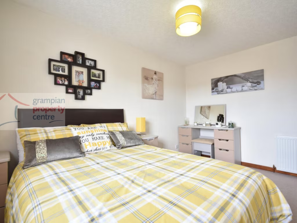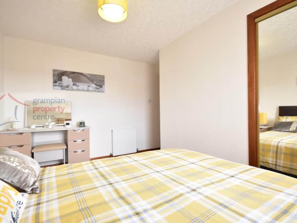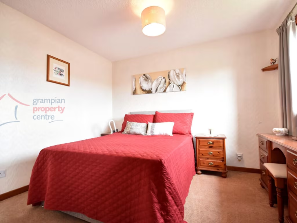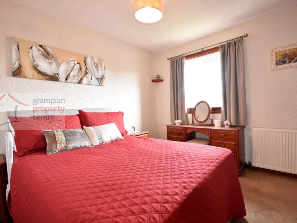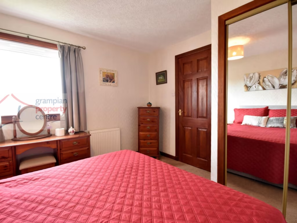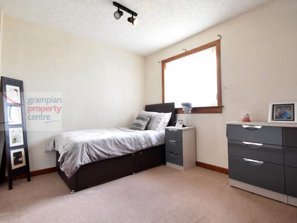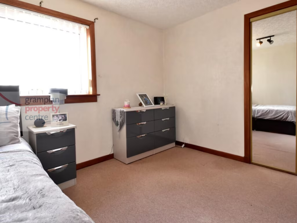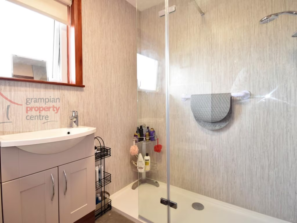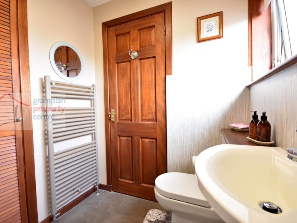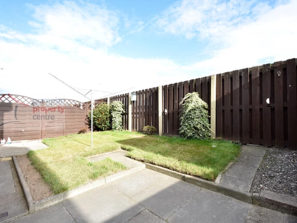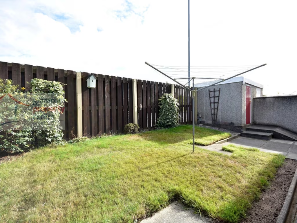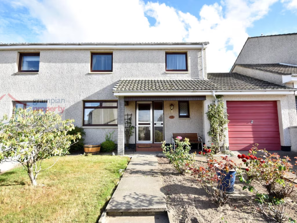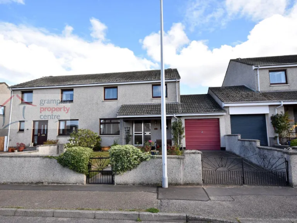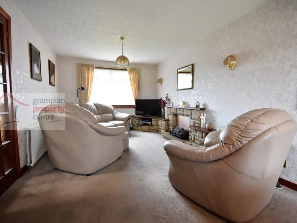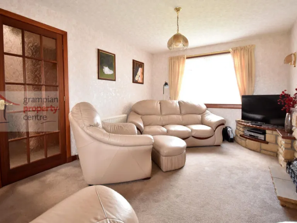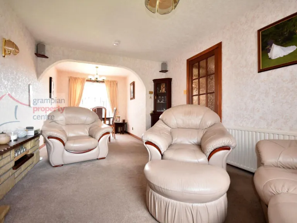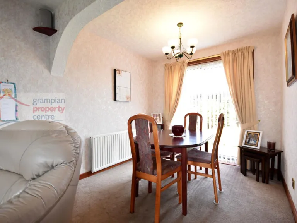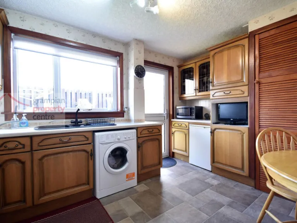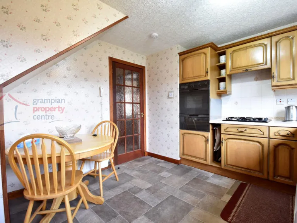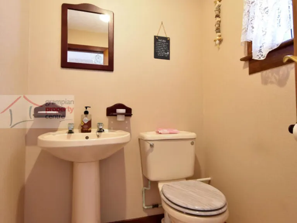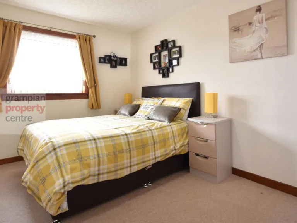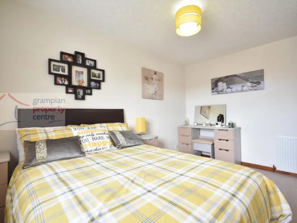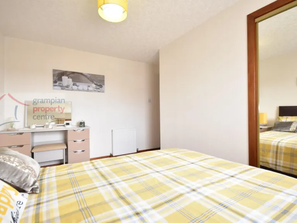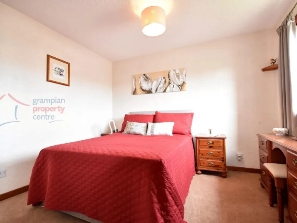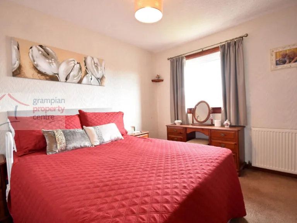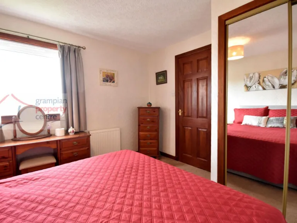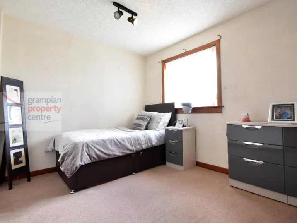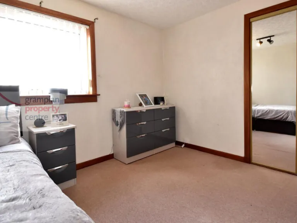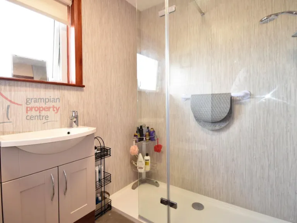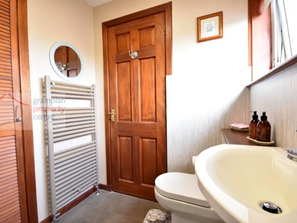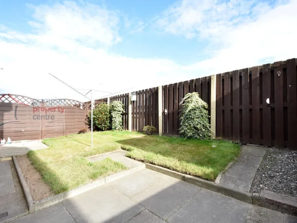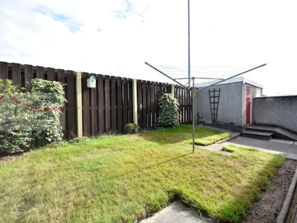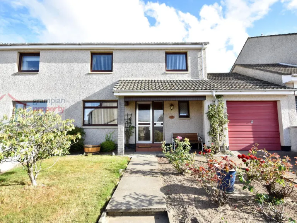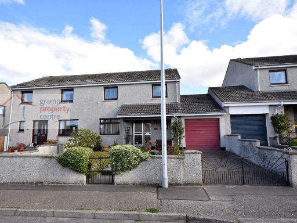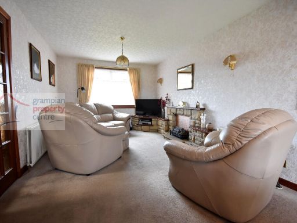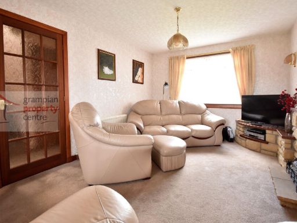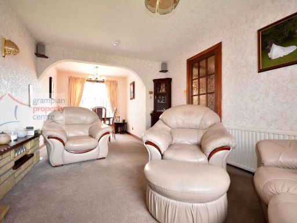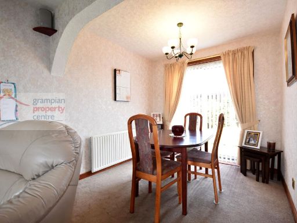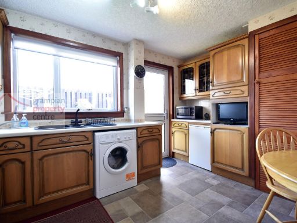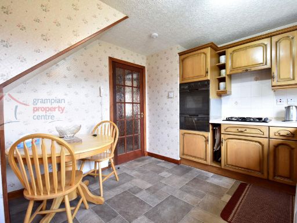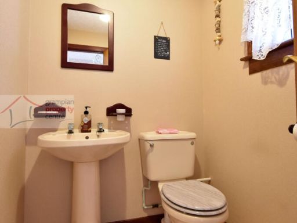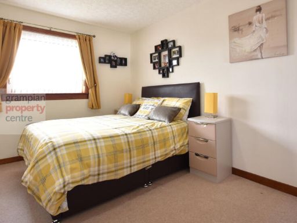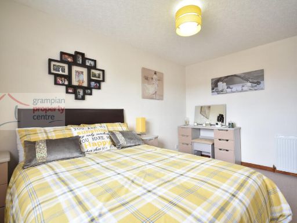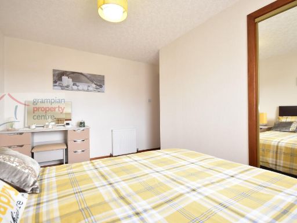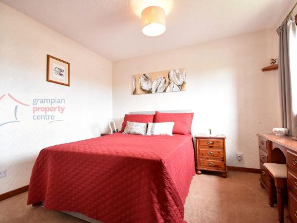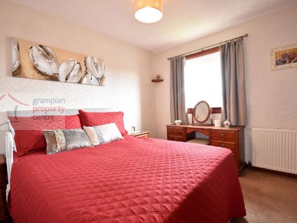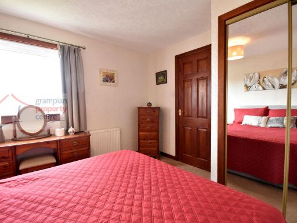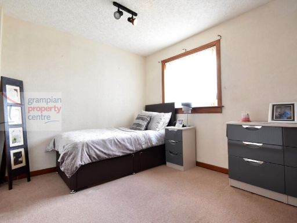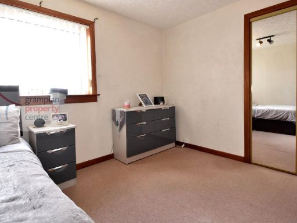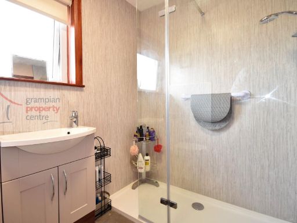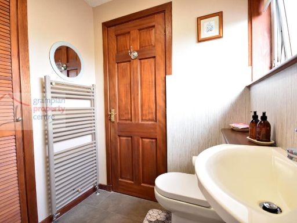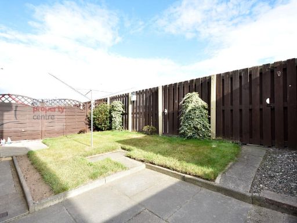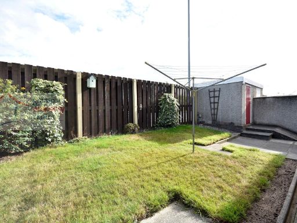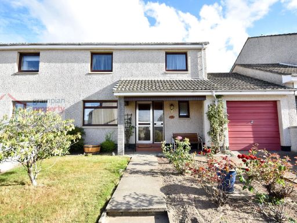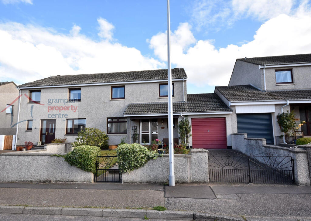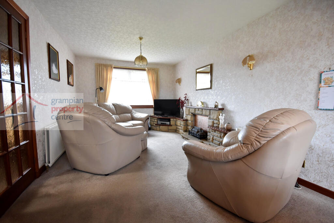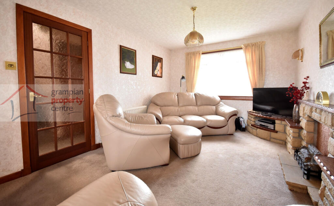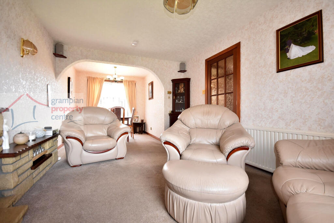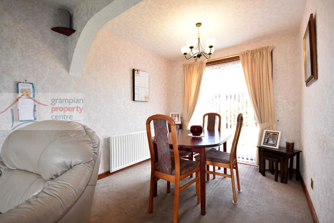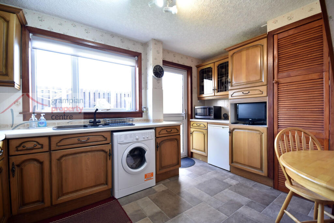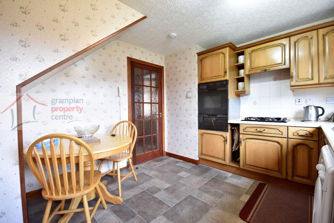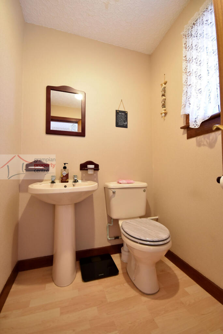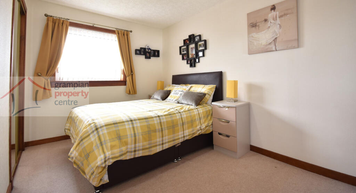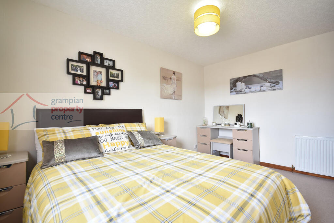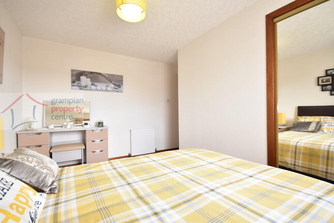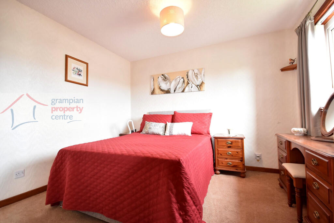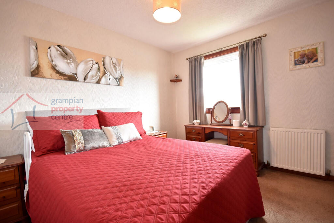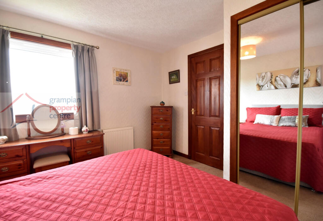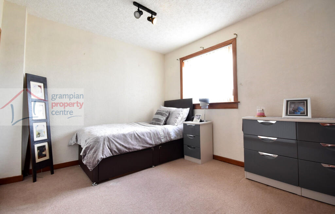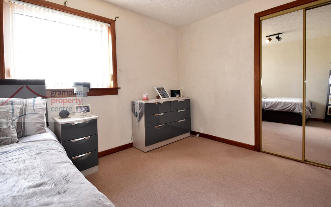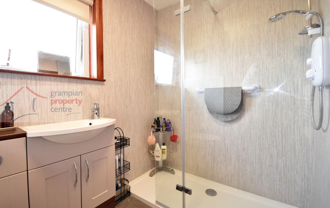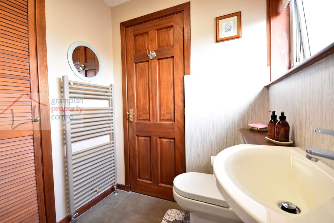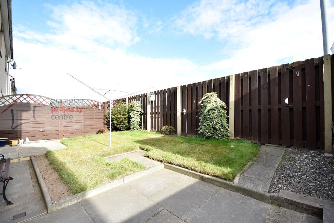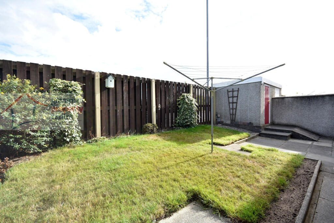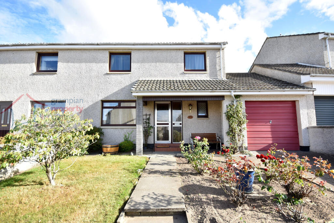Summary - Springburn Place, Elgin, IV30 6EY IV30 6EY
3 bed 1 bath Semi-Detached
Sunny garden and garage, ideal for buyers wanting renovation potential.
Three double bedrooms with built-in wardrobes
Own driveway plus attached garage with rear access
Enclosed southerly-facing garden, part lawn and paved
Double glazing and gas central heating throughout
Single shower room only; no separate bathroom
Dated 1970s/1980s fittings—needs cosmetic updating
Area records higher deprivation; could affect resale prospects
Council tax low; broadband fast and mobile signal excellent
Set on the New Elgin side of town, this three-bedroom semi-detached home offers practical family living with genuine scope to personalise. The layout includes an entrance vestibule, ground-floor WC, long lounge/diner with patio doors, and a kitchen/breakfast room that opens to a southerly rear garden. An own driveway and attached garage provide useful off-street parking and direct garden access.
Upstairs are three double bedrooms with built-in wardrobes and a shower room. Key comforts include double glazing and gas central heating; broadband speeds are fast and mobile signal is excellent. The property retains many 1970s/1980s fixtures and finishes, so it will suit buyers who want a solid home they can update over time.
Practical considerations: the decorative condition is dated in places and the property will benefit from cosmetic and modernising work to kitchens and bathrooms. There is one shower room only, and driveway parking is for one car. The local area records higher levels of deprivation, which may affect longer-term resale and community amenities, though council tax is low and everyday services are close by.
For a family or buyer seeking a value purchase in Elgin, this freehold house offers immediate occupancy with straightforward renovation potential and useful outdoor space with a sunny aspect.
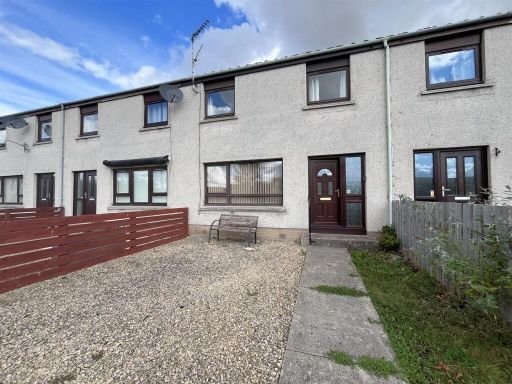 3 bedroom terraced house for sale in Waulkmill Grove, Elgin, IV30 — £120,000 • 3 bed • 1 bath • 820 ft²
3 bedroom terraced house for sale in Waulkmill Grove, Elgin, IV30 — £120,000 • 3 bed • 1 bath • 820 ft²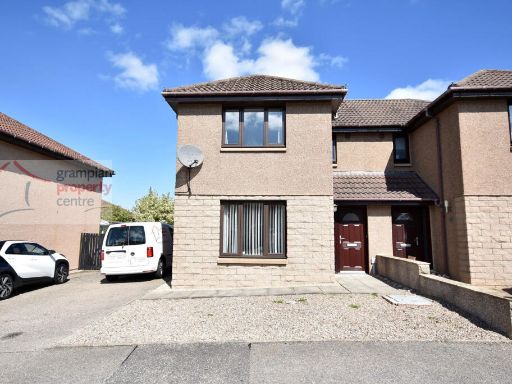 2 bedroom semi-detached house for sale in Bremner Drive, Elgin, IV30 4GJ, IV30 — £155,000 • 2 bed • 1 bath
2 bedroom semi-detached house for sale in Bremner Drive, Elgin, IV30 4GJ, IV30 — £155,000 • 2 bed • 1 bath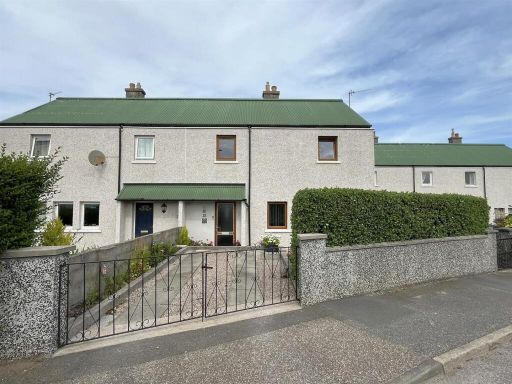 3 bedroom semi-detached house for sale in Mitchell Crescent, Elgin, IV30 — £205,000 • 3 bed • 2 bath • 1165 ft²
3 bedroom semi-detached house for sale in Mitchell Crescent, Elgin, IV30 — £205,000 • 3 bed • 2 bath • 1165 ft²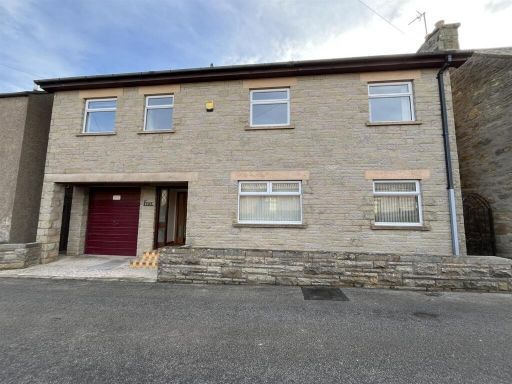 3 bedroom detached house for sale in West Back Street, Elgin, IV30 — £210,000 • 3 bed • 2 bath • 1209 ft²
3 bedroom detached house for sale in West Back Street, Elgin, IV30 — £210,000 • 3 bed • 2 bath • 1209 ft²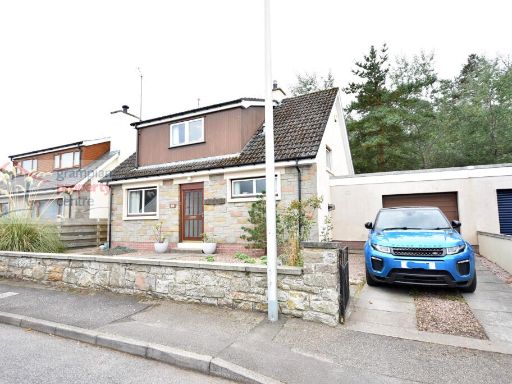 4 bedroom detached house for sale in Wiseman Road, Elgin, IV30 1SY, IV30 — £270,000 • 4 bed • 1 bath
4 bedroom detached house for sale in Wiseman Road, Elgin, IV30 1SY, IV30 — £270,000 • 4 bed • 1 bath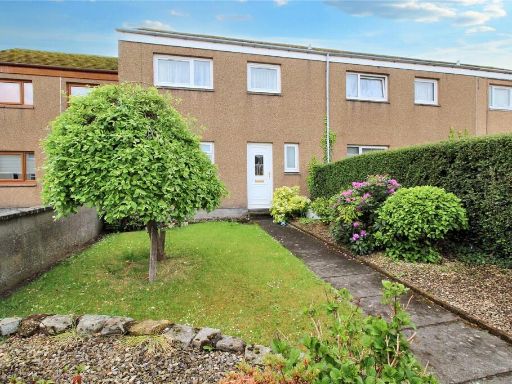 3 bedroom terraced house for sale in Ben Aigen Walk, Elgin, Moray, IV30 — £135,000 • 3 bed • 2 bath • 995 ft²
3 bedroom terraced house for sale in Ben Aigen Walk, Elgin, Moray, IV30 — £135,000 • 3 bed • 2 bath • 995 ft²