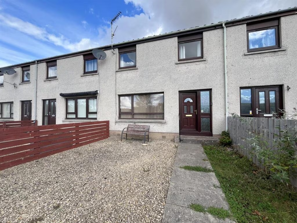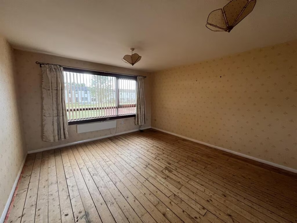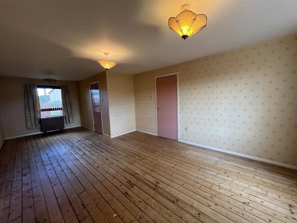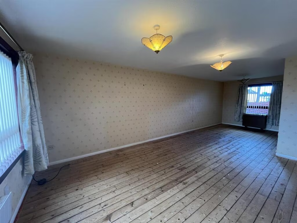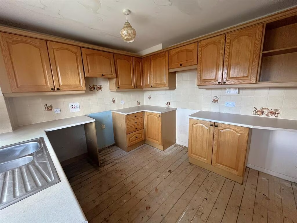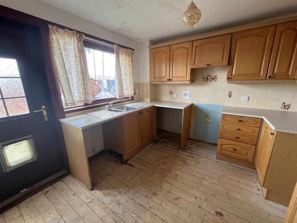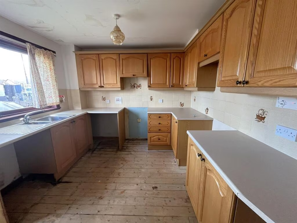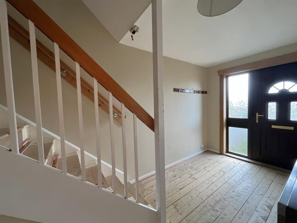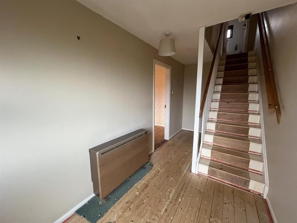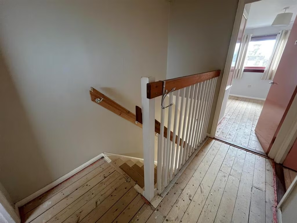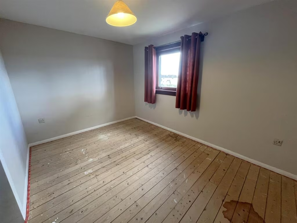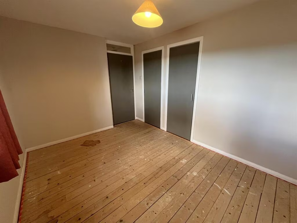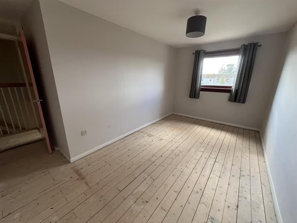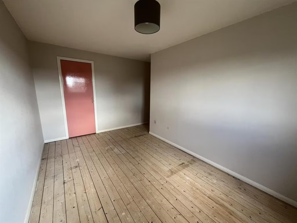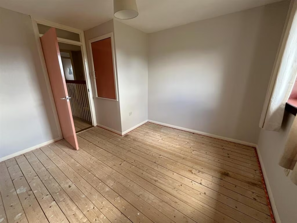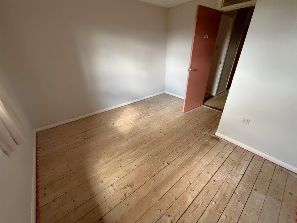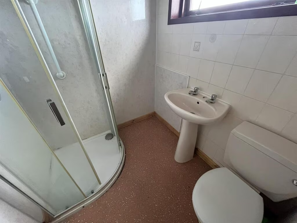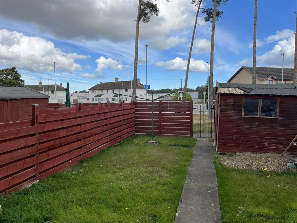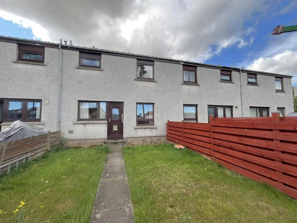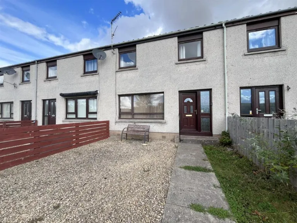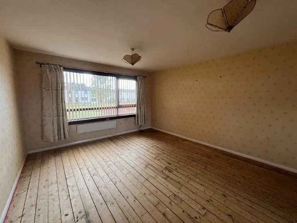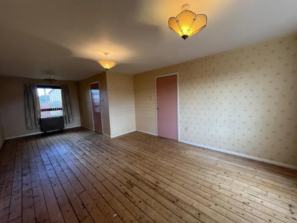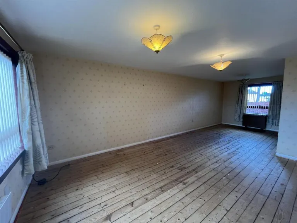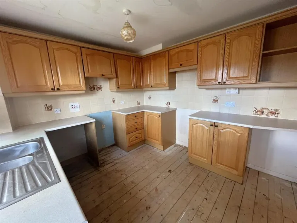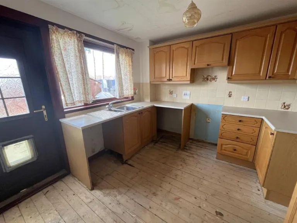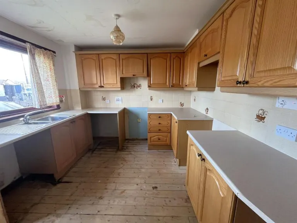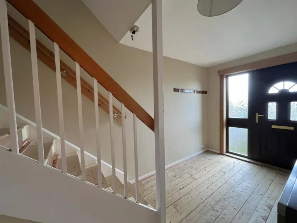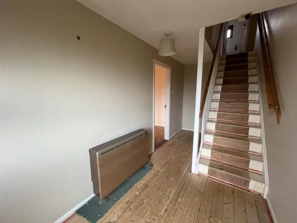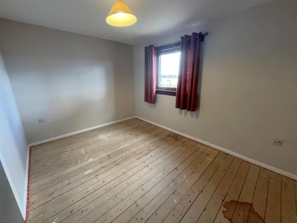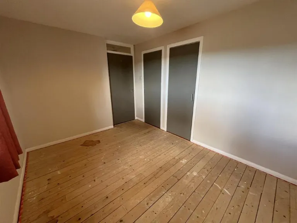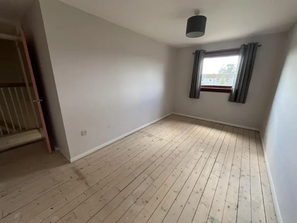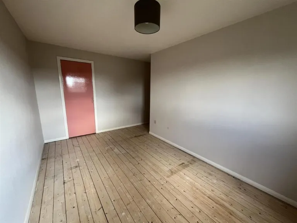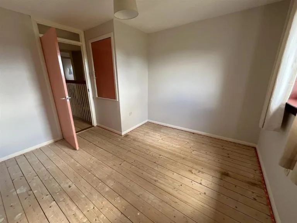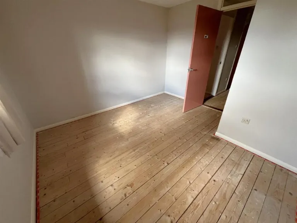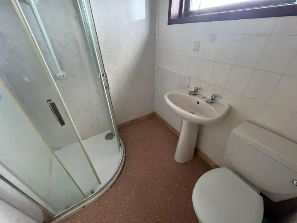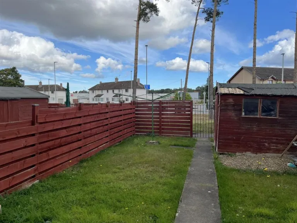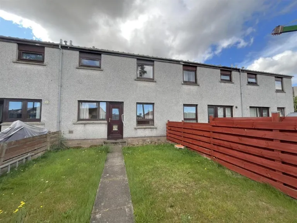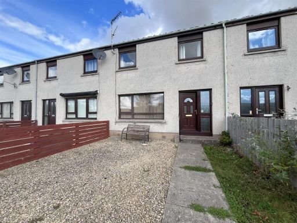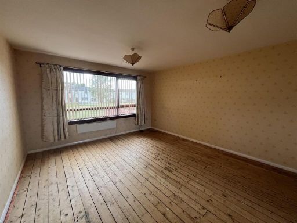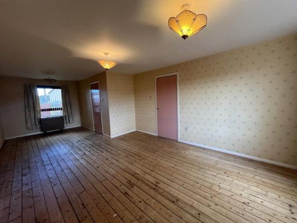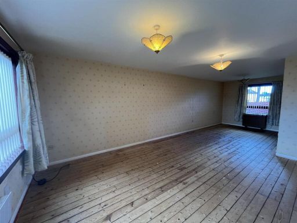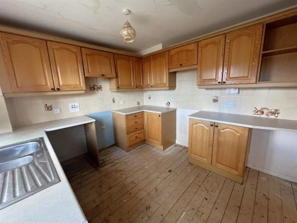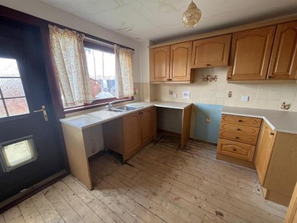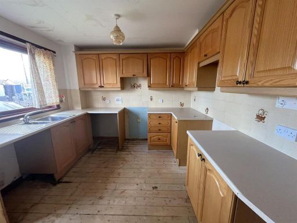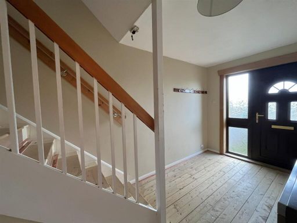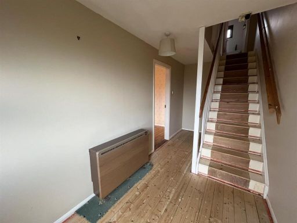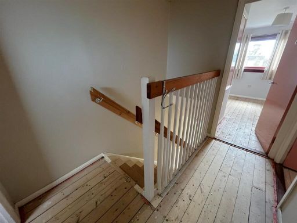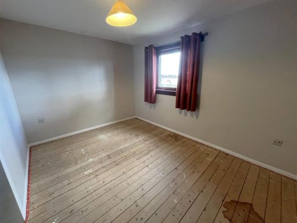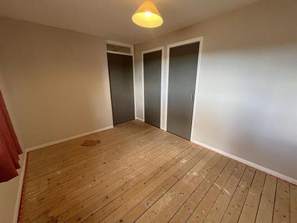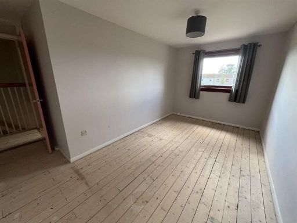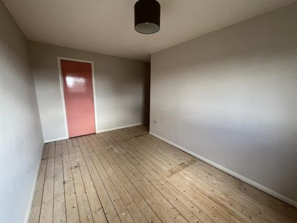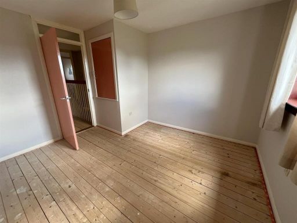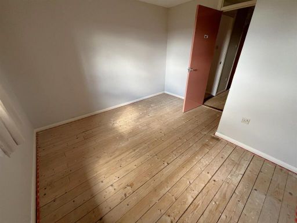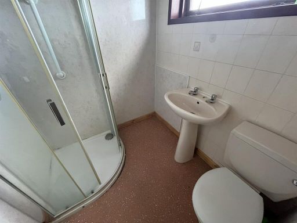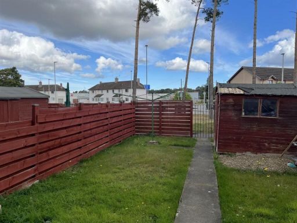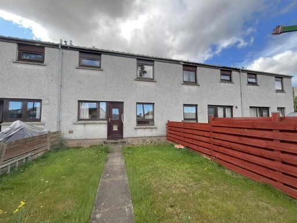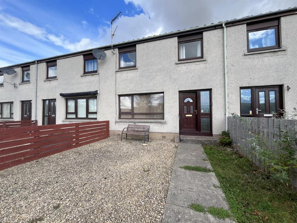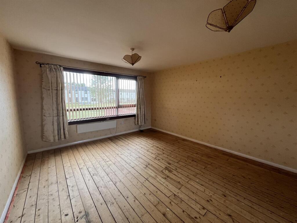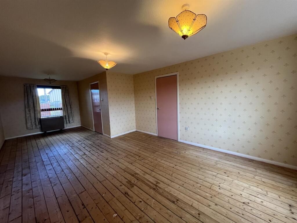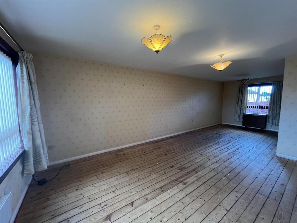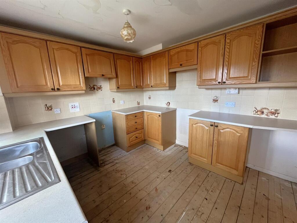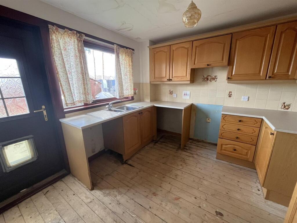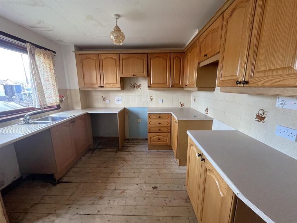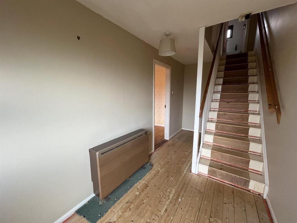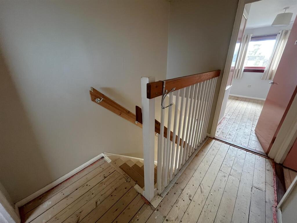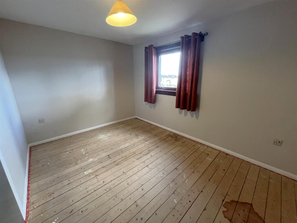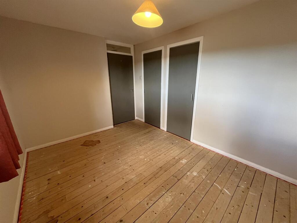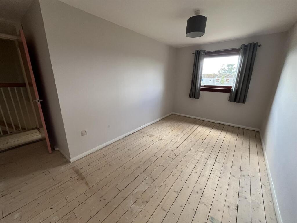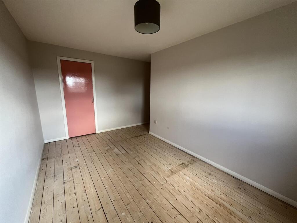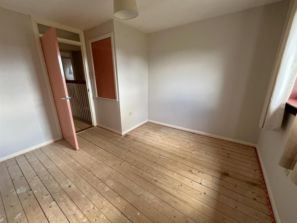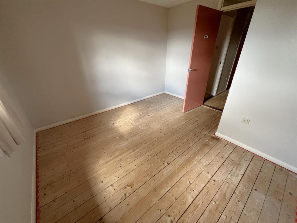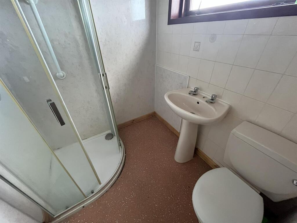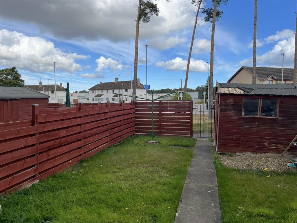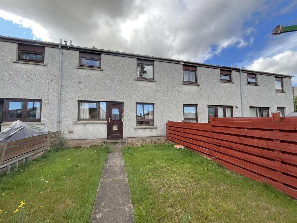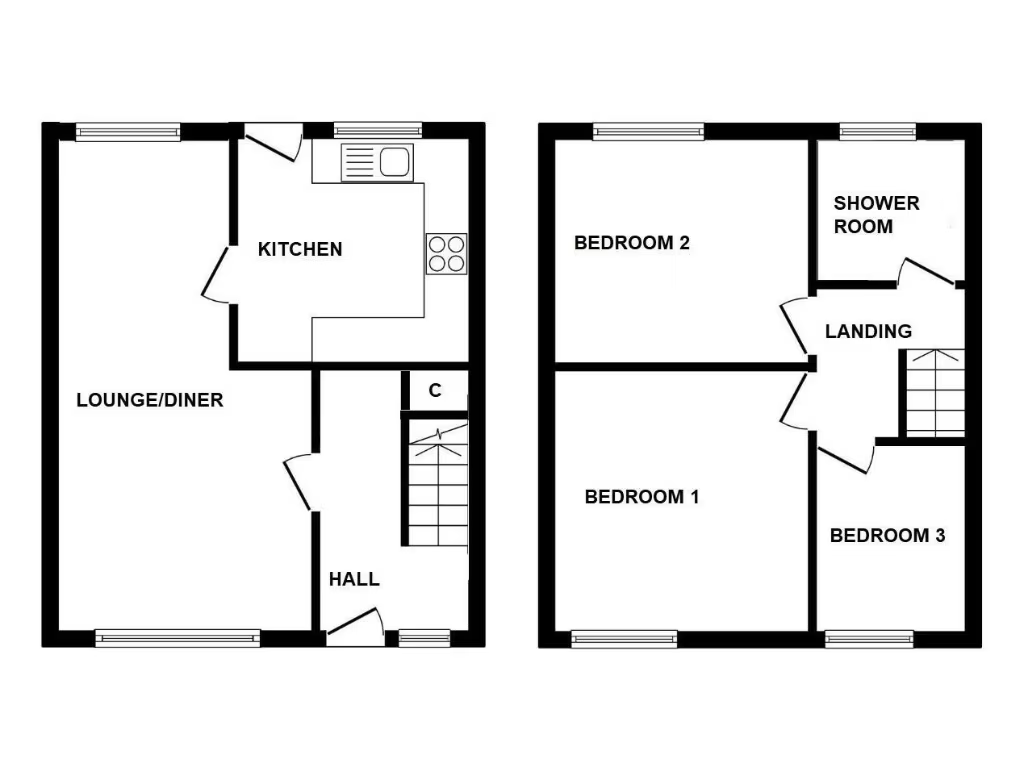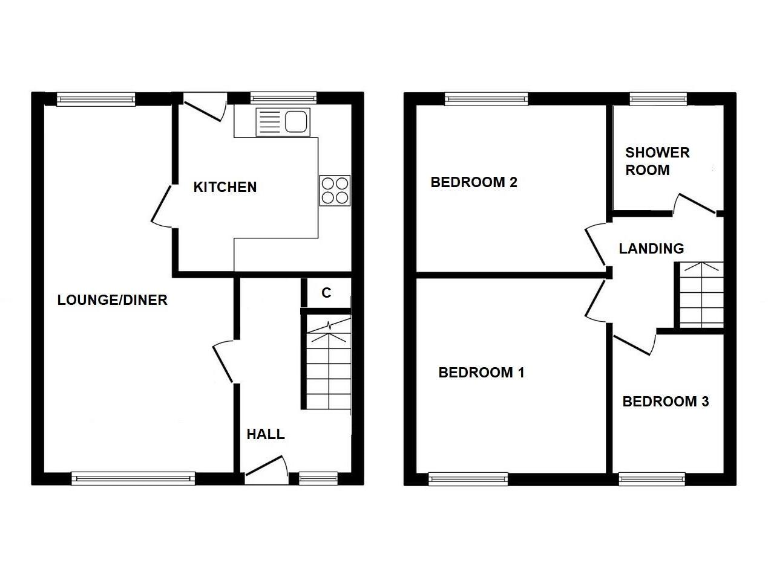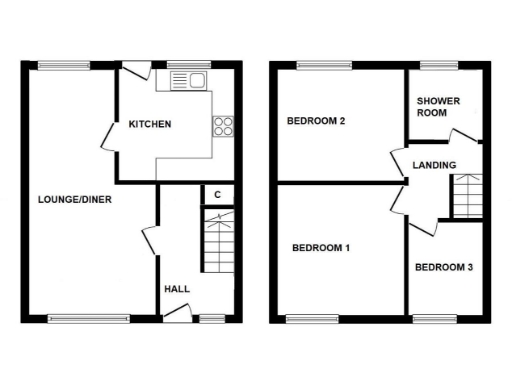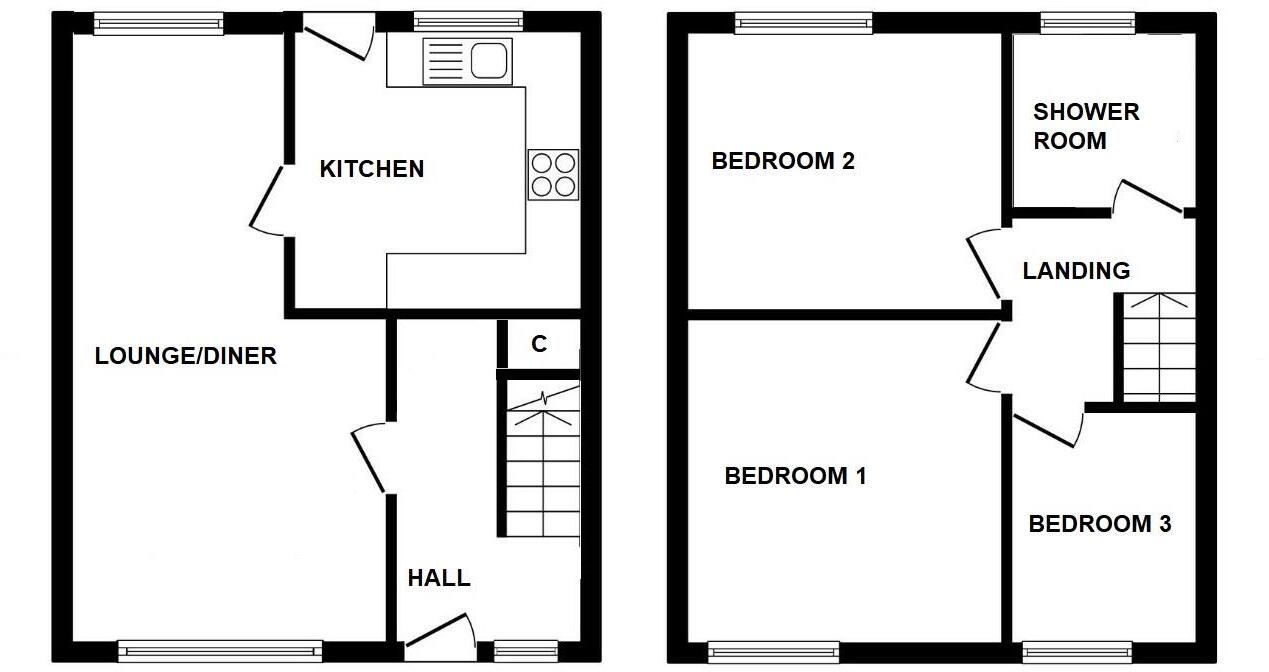Summary - 3, WAULKMILL GROVE, ELGIN IV30 6HR
3 bed 1 bath Terraced
Three‑bed terrace with garden and clear renovation potential in Elgin.
Three bedrooms over two storeys, good room proportions
A mid-terrace, two-storey three-bedroom house offering a blank‑canvas family home in Elgin. The layout includes an entrance hall, open lounge/diner, separate kitchen, three bedrooms and a shower room, plus front and rear gardens. The large lounge/diner and original timber floorboards provide character and scope to create a comfortable living space.
The property requires full modernisation and redecoration throughout — windows are double glazed and heating is electric, but fittings and finishes are dated. The rear garden is lawned and there is a timber shed included; light fittings and shower room fittings are included in the price.
This home suits a buyer prepared to renovate: a family seeking an affordable owner-occupier purchase or a hands-on investor looking to add value. Note the local area is described as very deprived with a high proportion of rented terraces, which may affect resale and rental demand. Council tax is low and broadband and mobile signal are good.
Viewings will show a solid mid‑20th century terrace with straightforward renovation potential — practical, well‑sized rooms and a simple plan that rewards measured investment and DIY renovation.
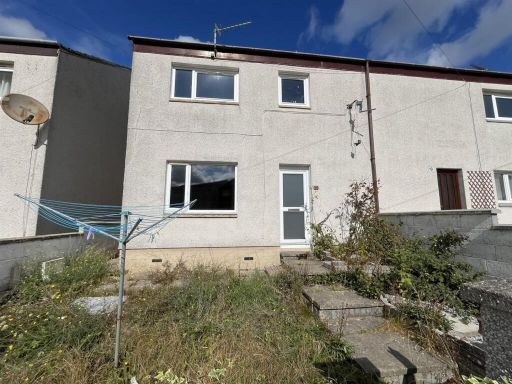 3 bedroom end of terrace house for sale in Mossend Place, Elgin, IV30 — £120,000 • 3 bed • 1 bath • 630 ft²
3 bedroom end of terrace house for sale in Mossend Place, Elgin, IV30 — £120,000 • 3 bed • 1 bath • 630 ft²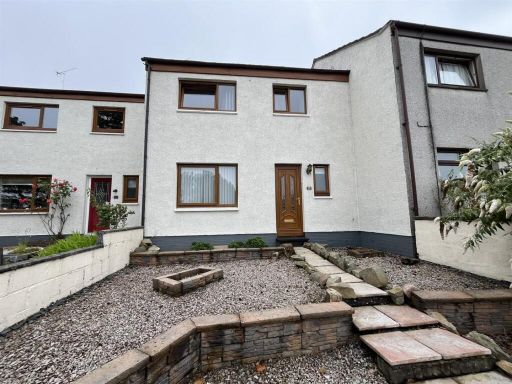 3 bedroom terraced house for sale in Edgar Road, Elgin, IV30 — £150,000 • 3 bed • 1 bath • 743 ft²
3 bedroom terraced house for sale in Edgar Road, Elgin, IV30 — £150,000 • 3 bed • 1 bath • 743 ft²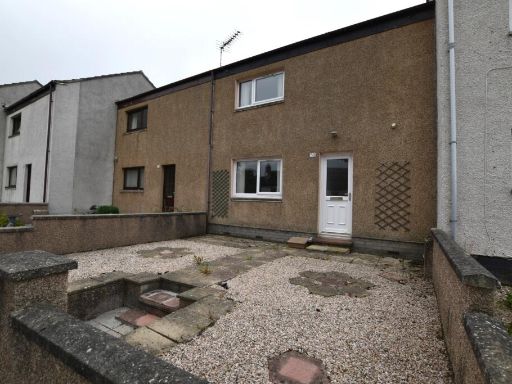 2 bedroom terraced house for sale in Mossend Place, Elgin, IV30 — £115,000 • 2 bed • 1 bath • 850 ft²
2 bedroom terraced house for sale in Mossend Place, Elgin, IV30 — £115,000 • 2 bed • 1 bath • 850 ft²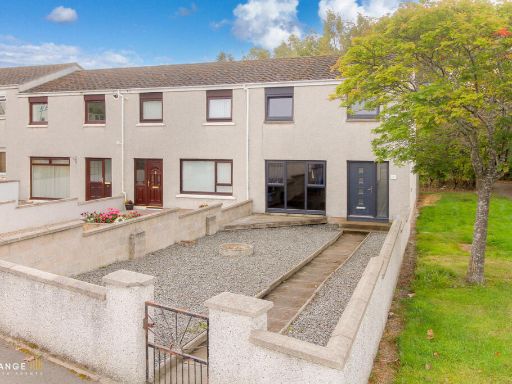 3 bedroom end of terrace house for sale in Reiket Lane, Elgin, IV30 — £145,000 • 3 bed • 1 bath • 797 ft²
3 bedroom end of terrace house for sale in Reiket Lane, Elgin, IV30 — £145,000 • 3 bed • 1 bath • 797 ft²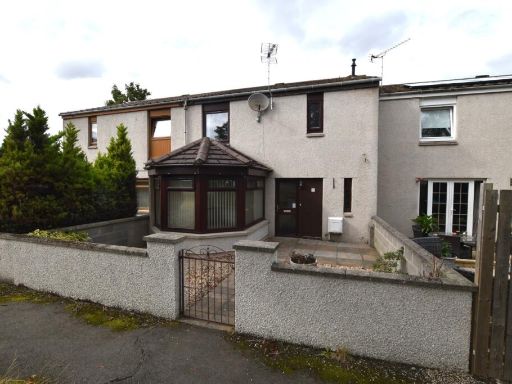 4 bedroom terraced house for sale in Bailies Drive, Elgin, IV30 — £175,000 • 4 bed • 1 bath • 1184 ft²
4 bedroom terraced house for sale in Bailies Drive, Elgin, IV30 — £175,000 • 4 bed • 1 bath • 1184 ft²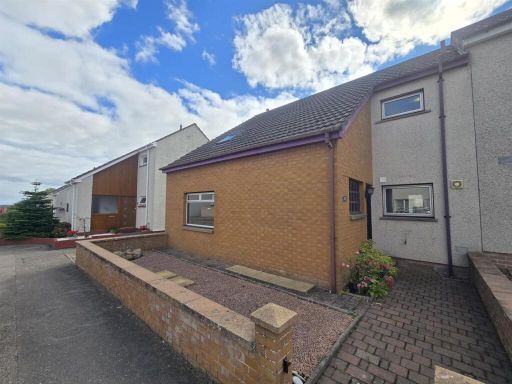 3 bedroom end of terrace house for sale in Spynie Street, Elgin, IV30 — £180,000 • 3 bed • 3 bath • 1141 ft²
3 bedroom end of terrace house for sale in Spynie Street, Elgin, IV30 — £180,000 • 3 bed • 3 bath • 1141 ft²