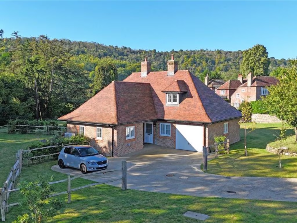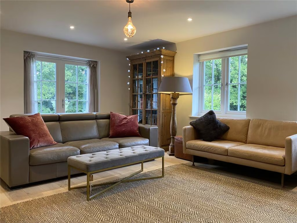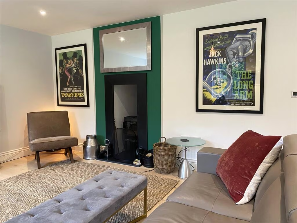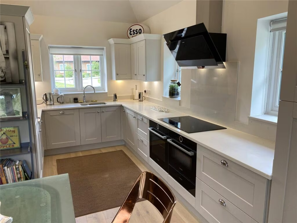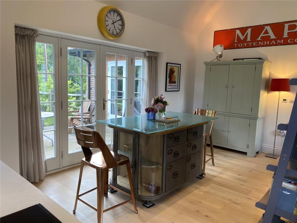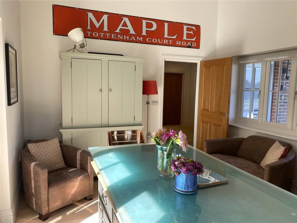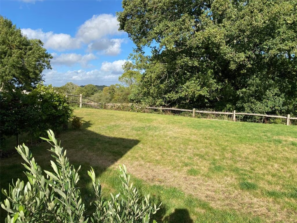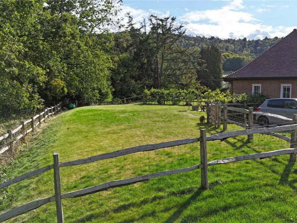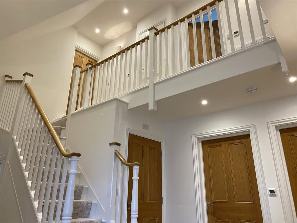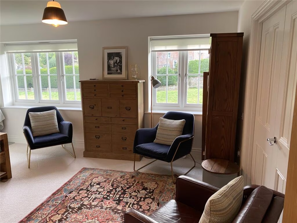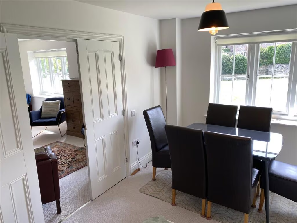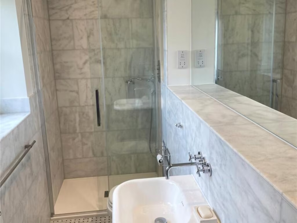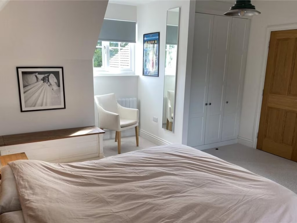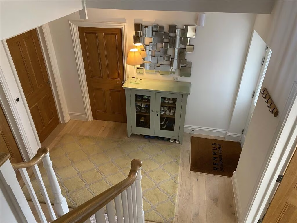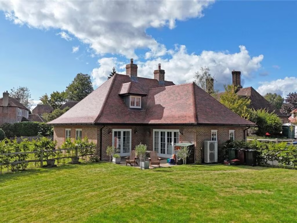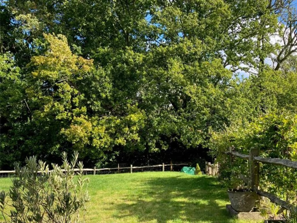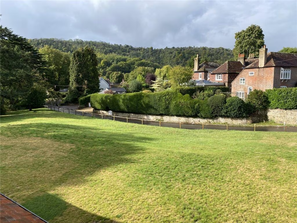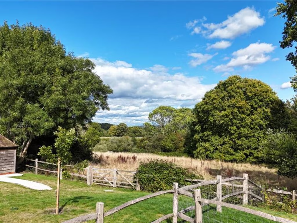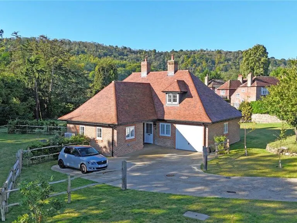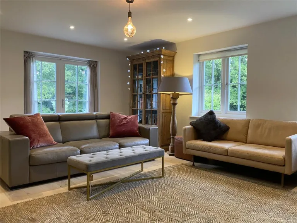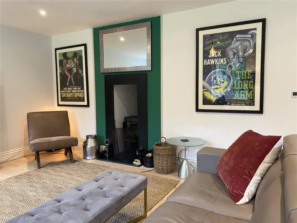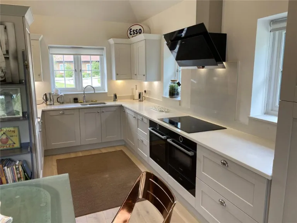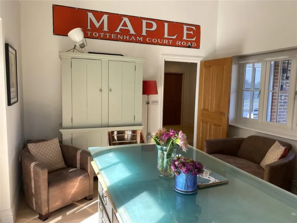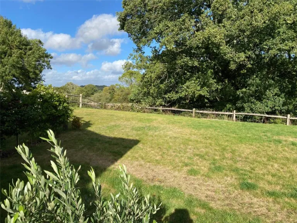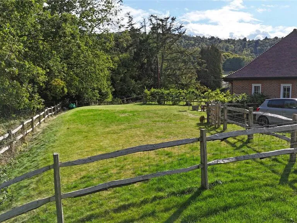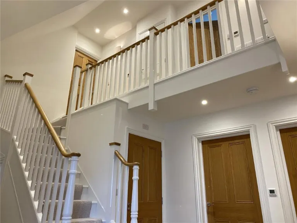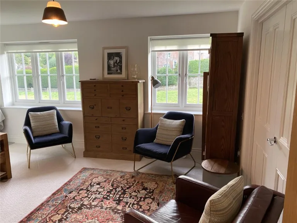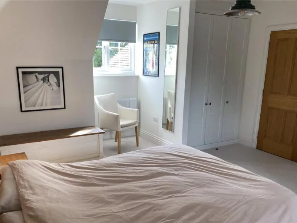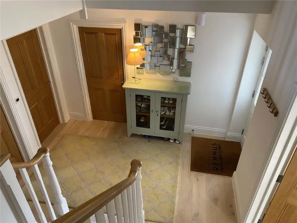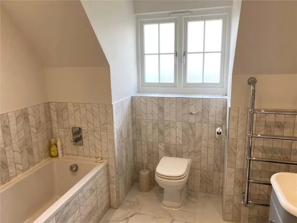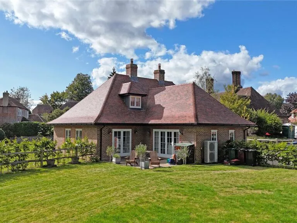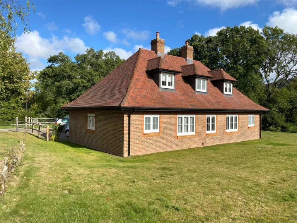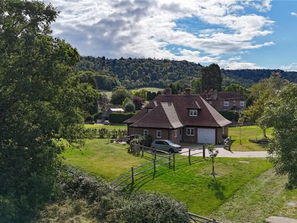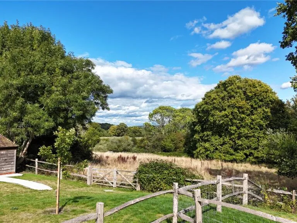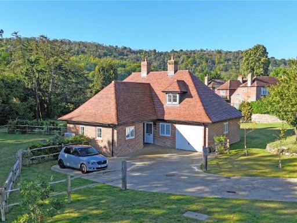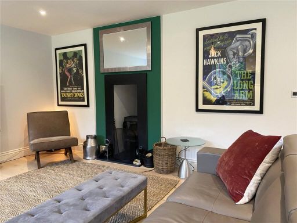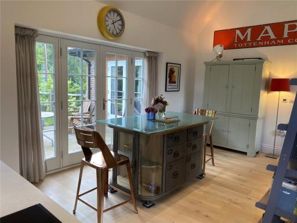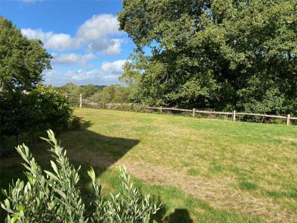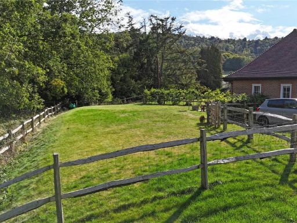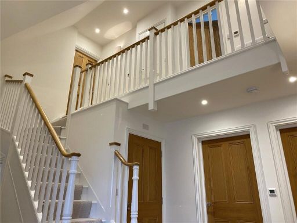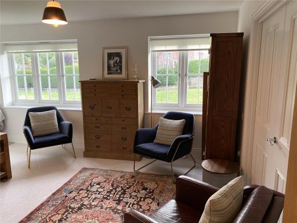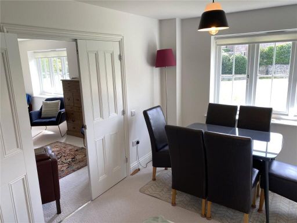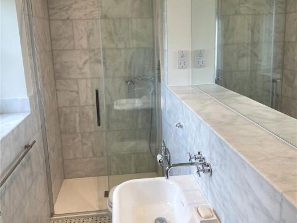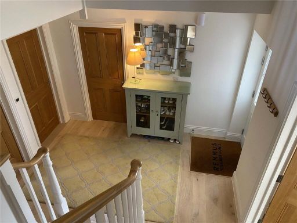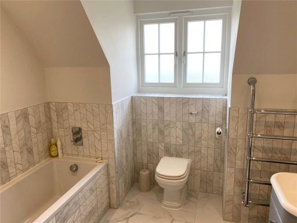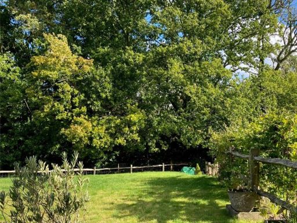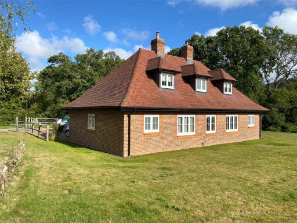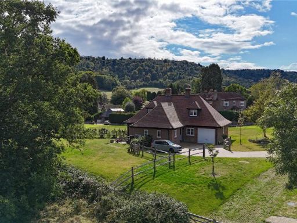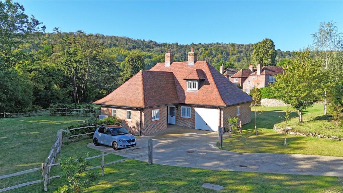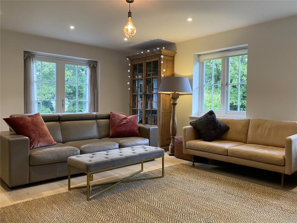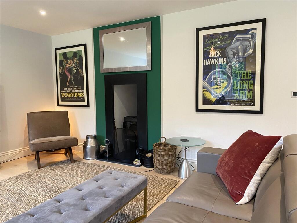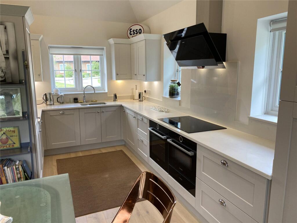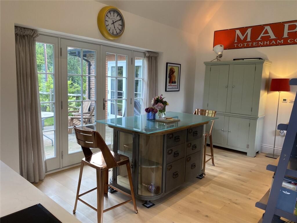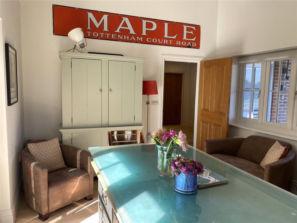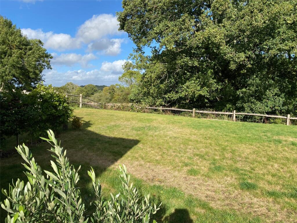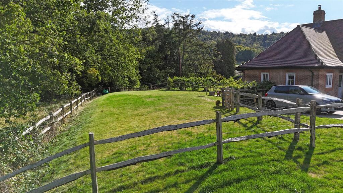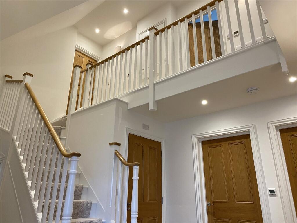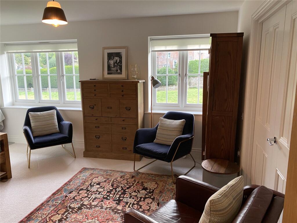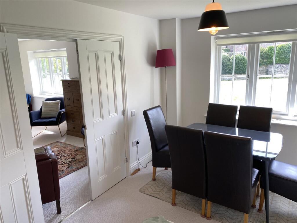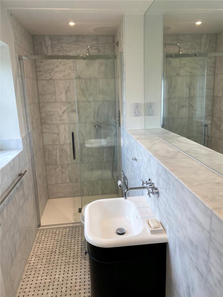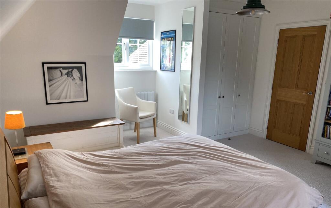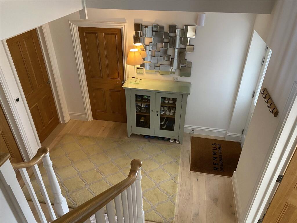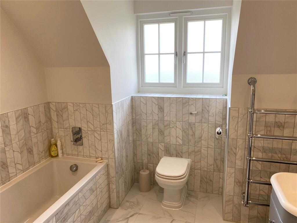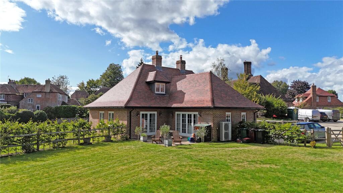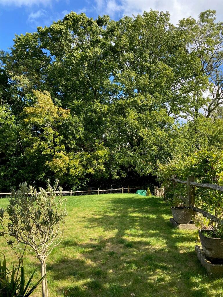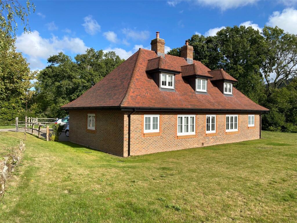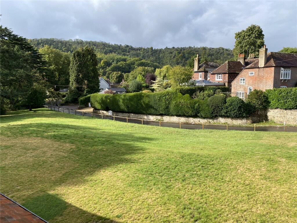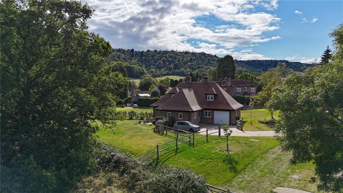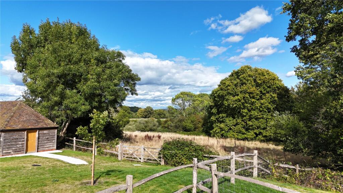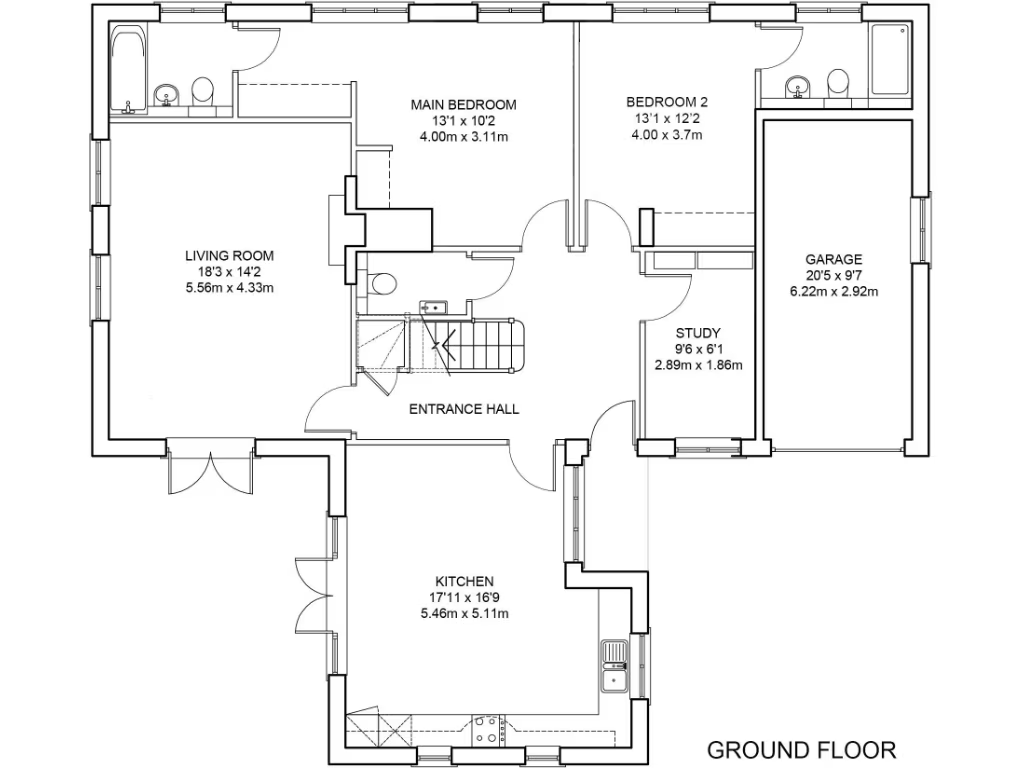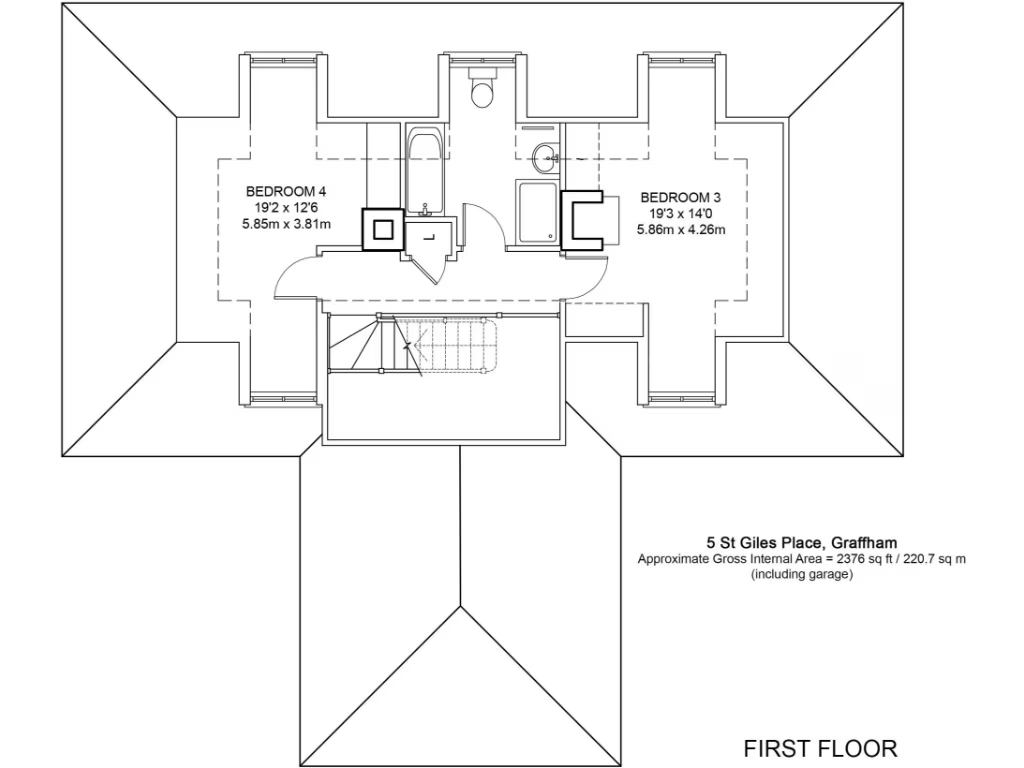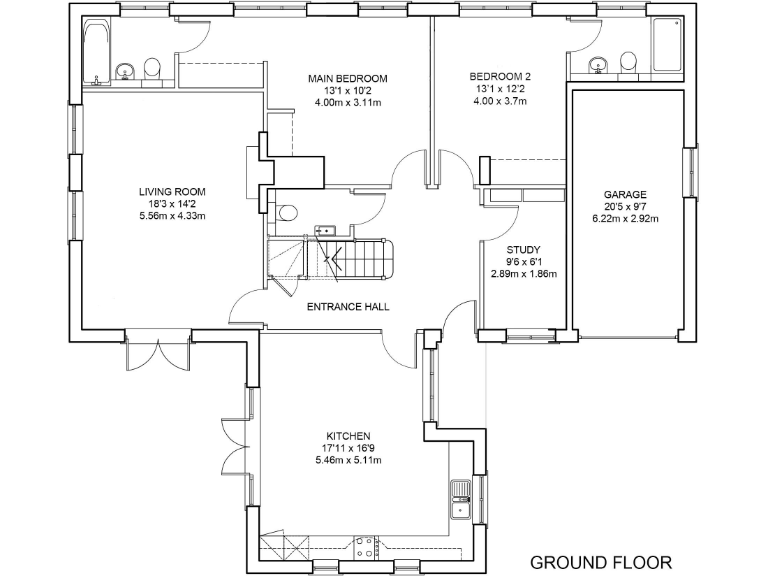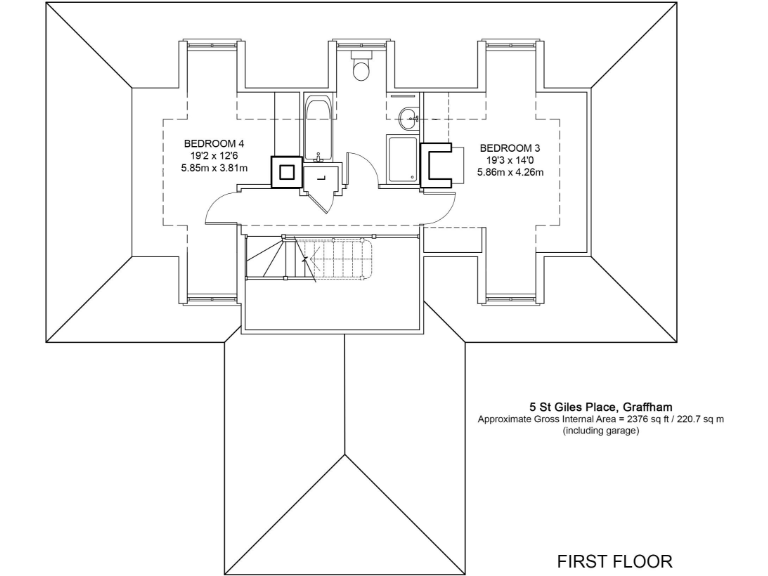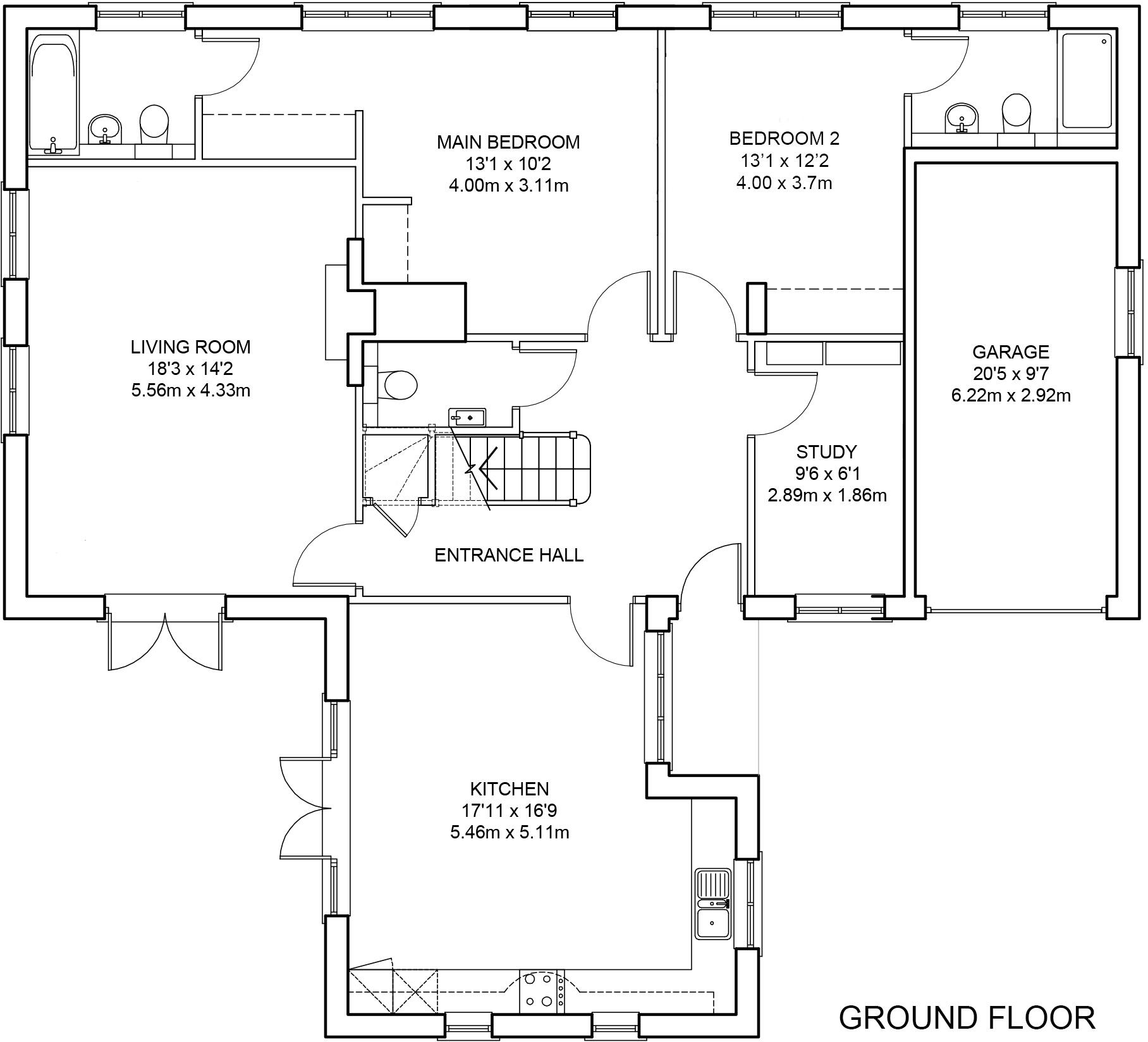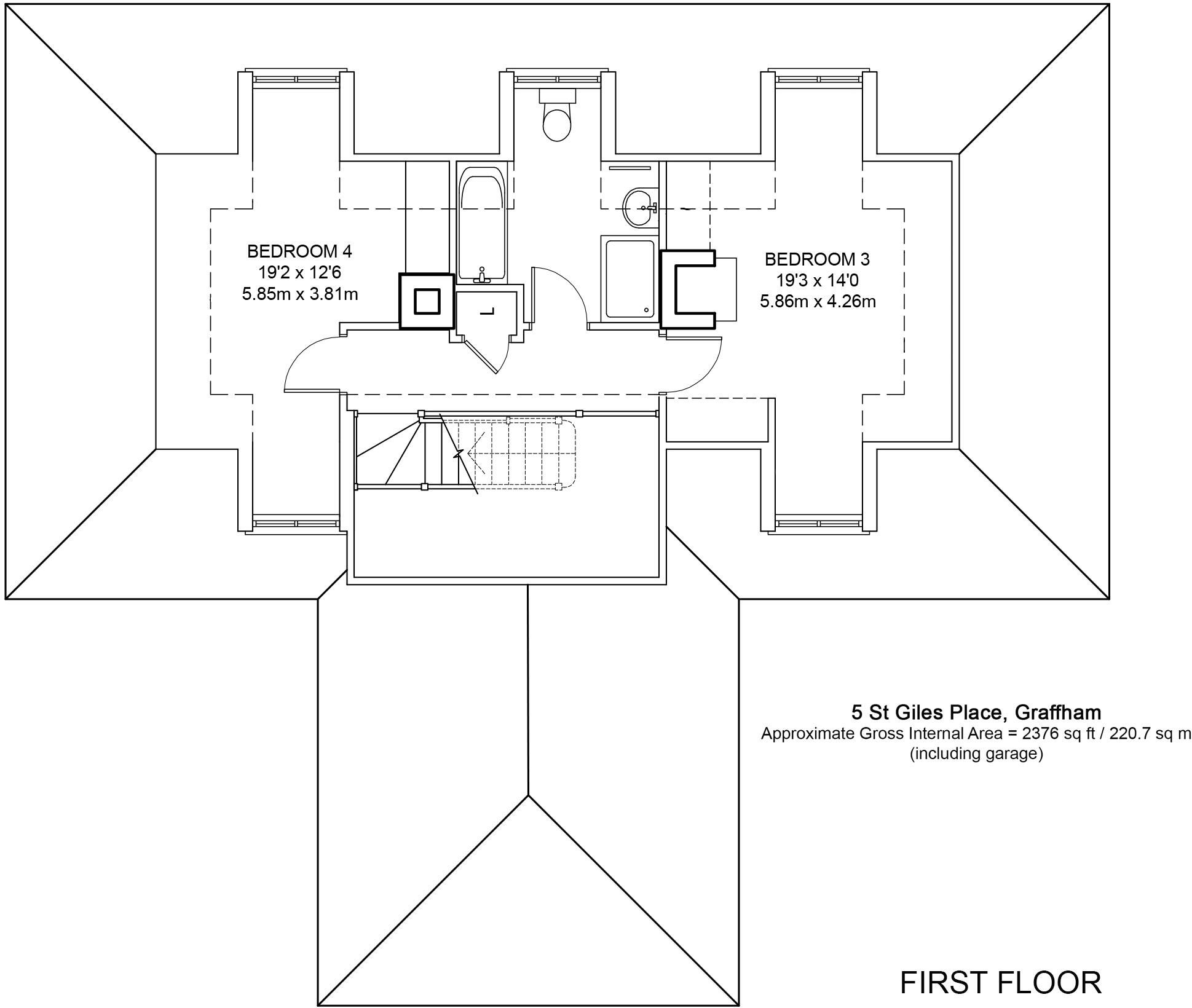Summary - 5, ST GILES PLACE GU28 0FF
4 bed 3 bath Detached
High-spec four-bedroom house with large garden and South Downs views.
Built 2022 by award-winning builder to high specification
Four double bedrooms; three bathrooms, two en-suite
Sitting room with wood burner and French doors to terrace
Vaulted kitchen/breakfast with island, Bosch integrated appliances
Air source heat pump, underfloor heating, EV charging point
Large plot backing fields with South Downs views and privacy
Integral garage may convert to living space subject to consents
Council Tax Band F — higher ongoing running costs
This modern cottage-style detached house, built in 2022 by an award-winning builder, offers move-in-ready accommodation with generous, flexible living space for family life. The double-height entrance hall sets a welcoming tone and the sitting room with wood burner and French doors opens to a paved terrace and lawn — ideal for indoor-outdoor living. The kitchen/breakfast room has a vaulted ceiling, shaker cabinetry, marble worktops and integrated Bosch appliances, anchored by a central island for family meals and entertaining.
Four double bedrooms and three bathrooms (two en-suite) provide comfortable sleeping arrangements and privacy for adults and children or guests. Ground-floor planning is particularly flexible: two adjoining ground-floor doubles can work as bedroom plus dining room, and a small study links to the integral garage for home working. Energy-efficient features include an air-source heat pump, whole-ground-floor underfloor heating and an electric vehicle charging point.
Outside, the large plot is laid mainly to lawn and backs onto fields and woodland, with long-ranging rural and South Downs views — excellent for families who value space, privacy and countryside walks on their doorstep. The gravel driveway offers parking for up to four cars and there is a substantial integral garage. Note the vendor indicates the garage could be adapted to additional accommodation subject to all necessary planning consents.
Practical points to note: council tax is in Band F (2025/26), so running costs will be higher than average. The property is freehold, in an affluent rural setting with very low crime, fast broadband and excellent mobile signal. Overall this is a high-spec, low-maintenance family home in a sought-after village location, best suited to buyers wanting modern finish, flexible layout and scenic, countryside surroundings.
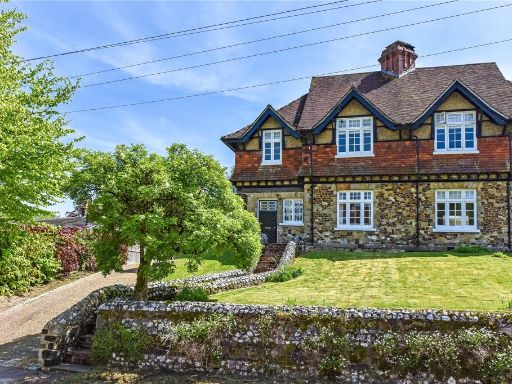 4 bedroom semi-detached house for sale in Hillside, Graffham, Petworth, West Sussex, GU28 — £740,000 • 4 bed • 2 bath • 1337 ft²
4 bedroom semi-detached house for sale in Hillside, Graffham, Petworth, West Sussex, GU28 — £740,000 • 4 bed • 2 bath • 1337 ft²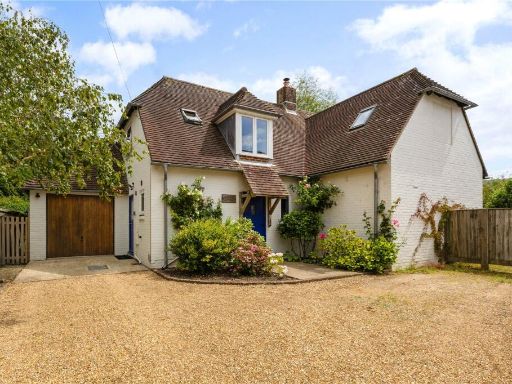 4 bedroom detached house for sale in The Street, Graffham, Petworth, West Sussex, GU28 — £850,000 • 4 bed • 1 bath • 1334 ft²
4 bedroom detached house for sale in The Street, Graffham, Petworth, West Sussex, GU28 — £850,000 • 4 bed • 1 bath • 1334 ft²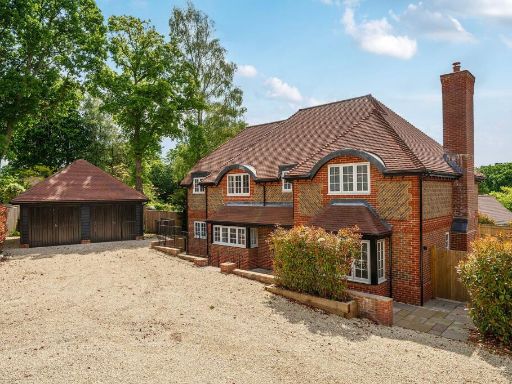 4 bedroom detached house for sale in Harborough Hill, West Chiltington, RH20 — £1,150,000 • 4 bed • 3 bath • 2768 ft²
4 bedroom detached house for sale in Harborough Hill, West Chiltington, RH20 — £1,150,000 • 4 bed • 3 bath • 2768 ft²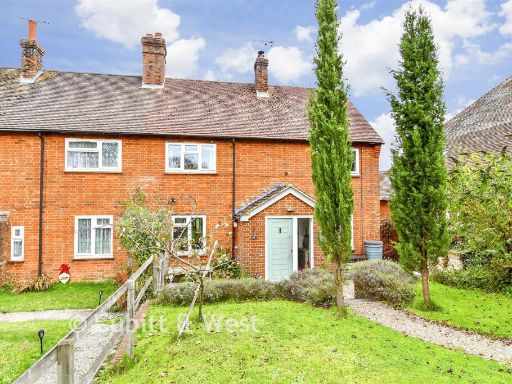 4 bedroom semi-detached house for sale in Guillod Cottages, Graffham, Petworth, West Sussex, GU28 — £625,000 • 4 bed • 2 bath • 1171 ft²
4 bedroom semi-detached house for sale in Guillod Cottages, Graffham, Petworth, West Sussex, GU28 — £625,000 • 4 bed • 2 bath • 1171 ft²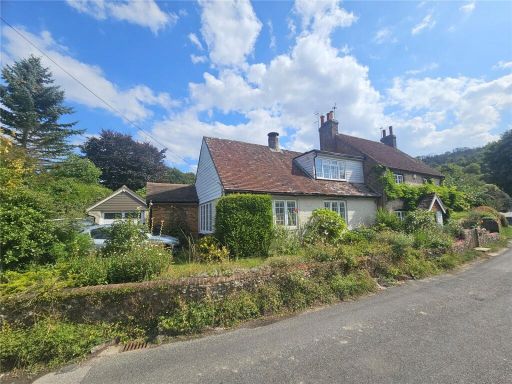 3 bedroom semi-detached house for sale in The Street, Graffham, Petworth, West Sussex, GU28 — £725,000 • 3 bed • 2 bath • 1309 ft²
3 bedroom semi-detached house for sale in The Street, Graffham, Petworth, West Sussex, GU28 — £725,000 • 3 bed • 2 bath • 1309 ft²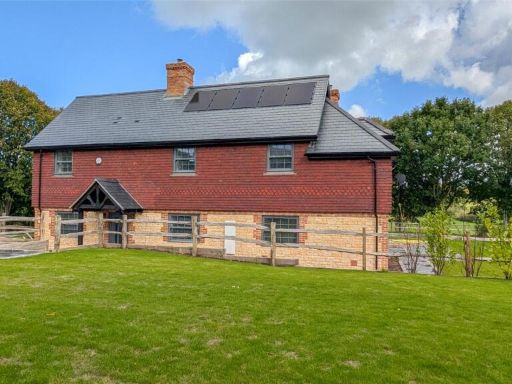 5 bedroom detached house for sale in 5 Grange Park, Threals Lane, RH20 — £1,750,000 • 5 bed • 4 bath • 3381 ft²
5 bedroom detached house for sale in 5 Grange Park, Threals Lane, RH20 — £1,750,000 • 5 bed • 4 bath • 3381 ft²