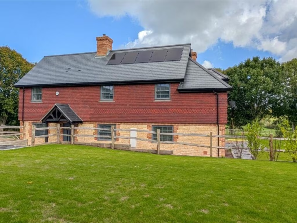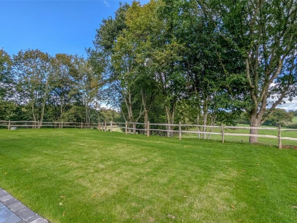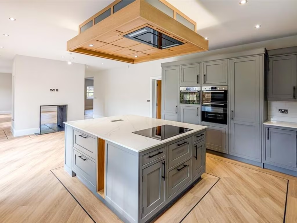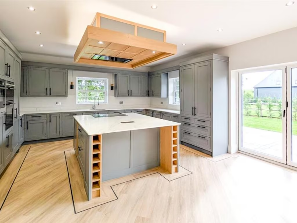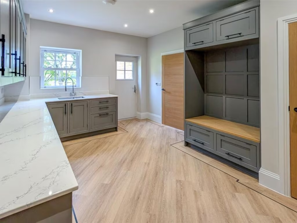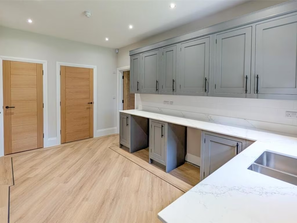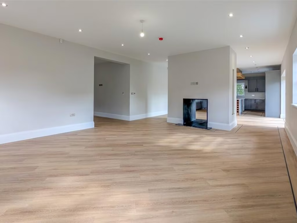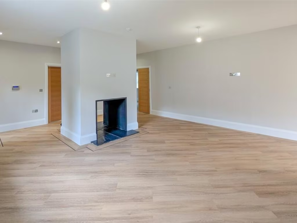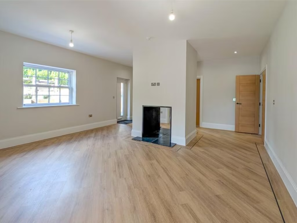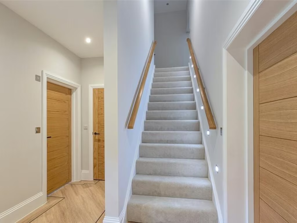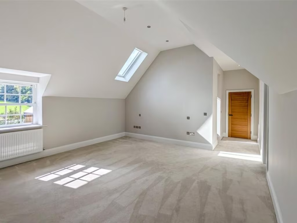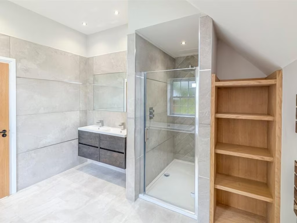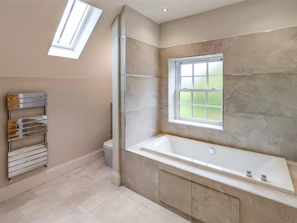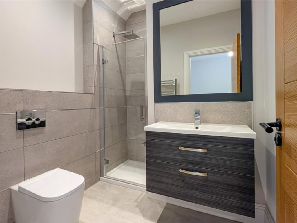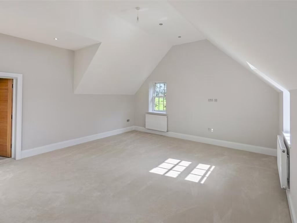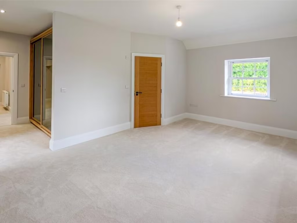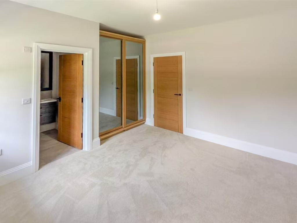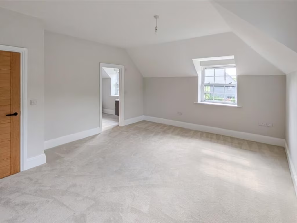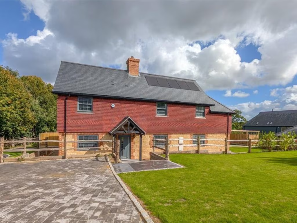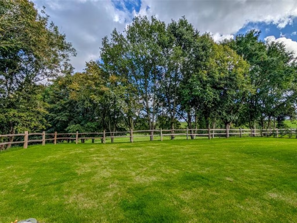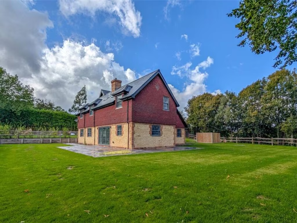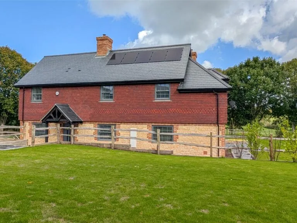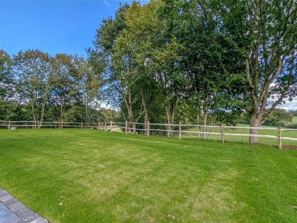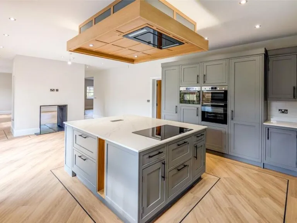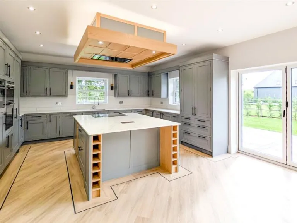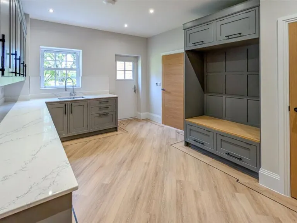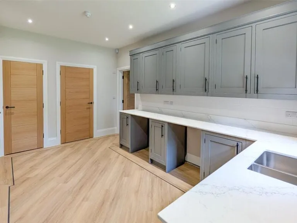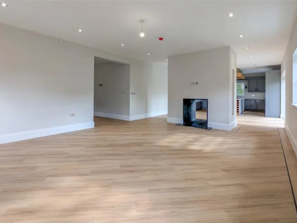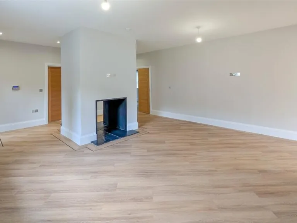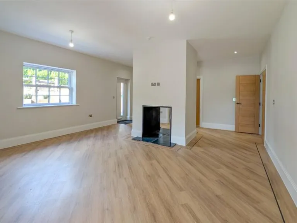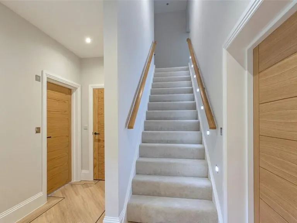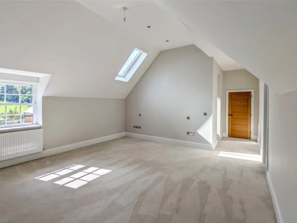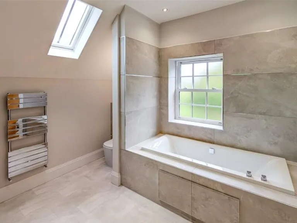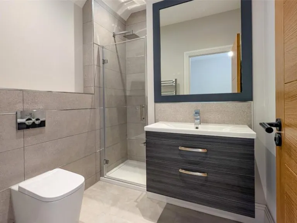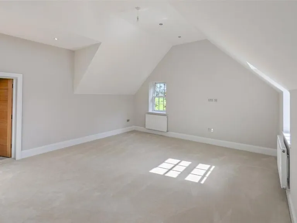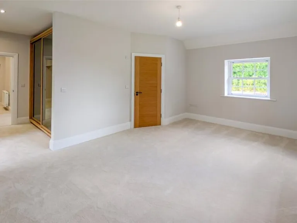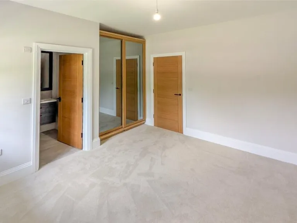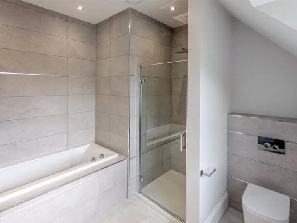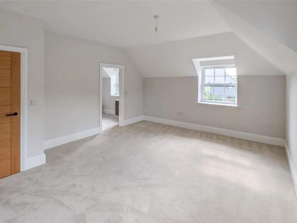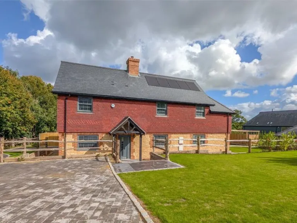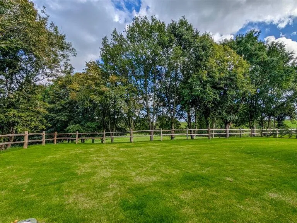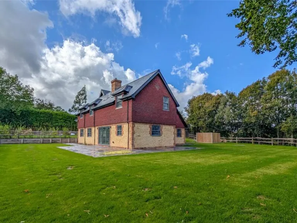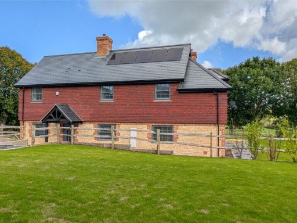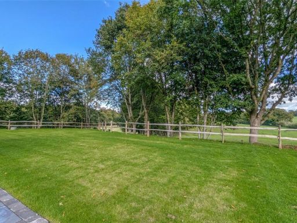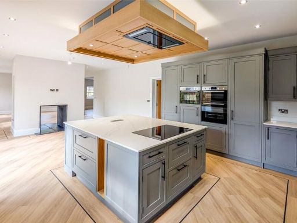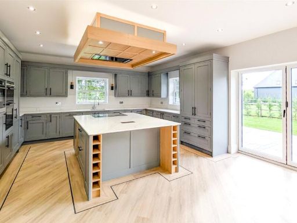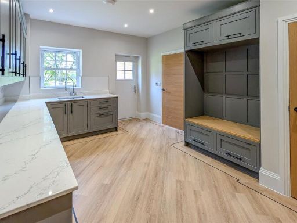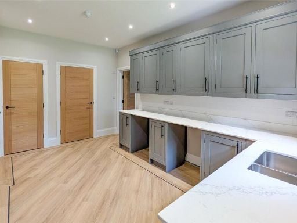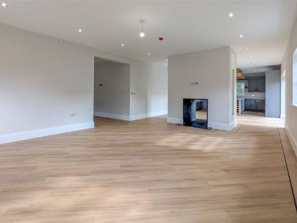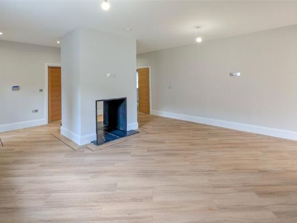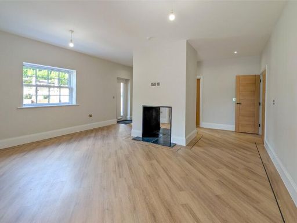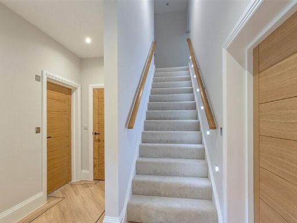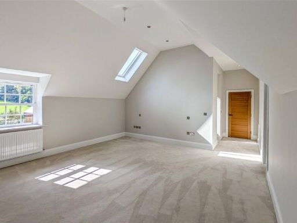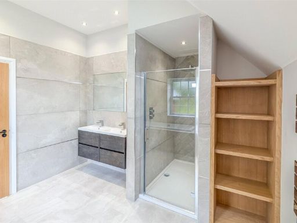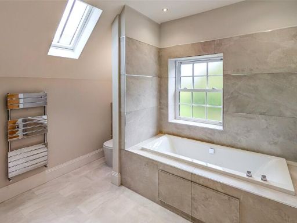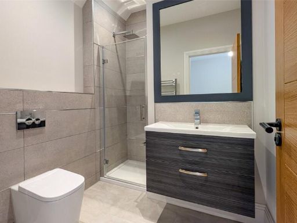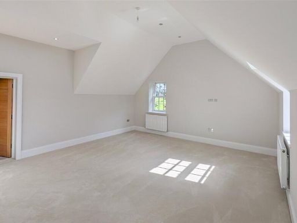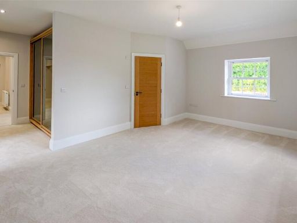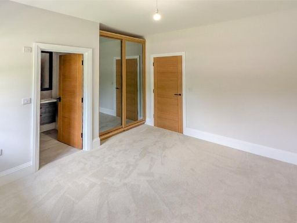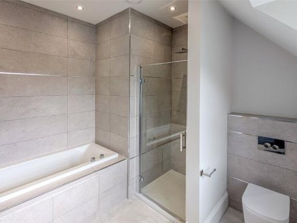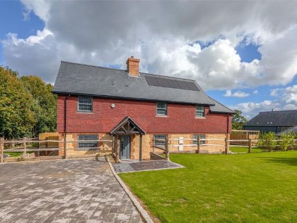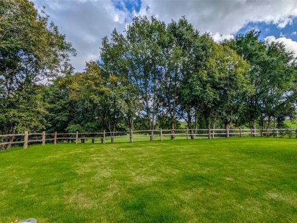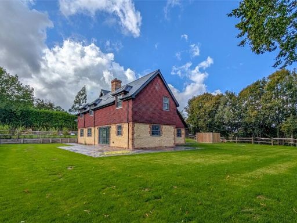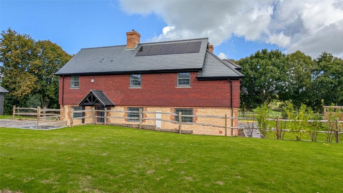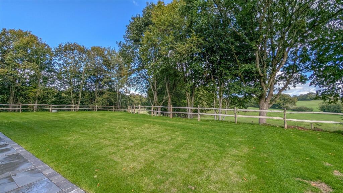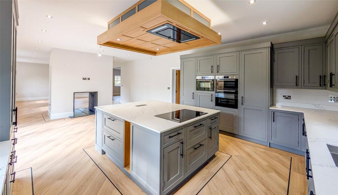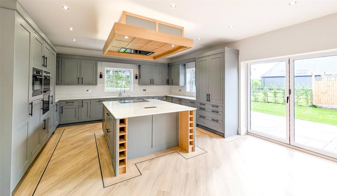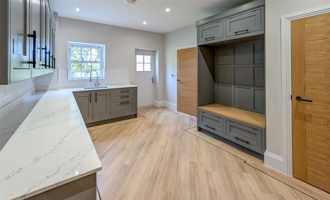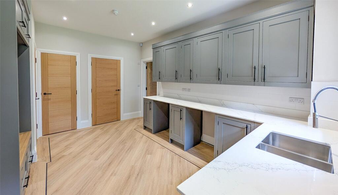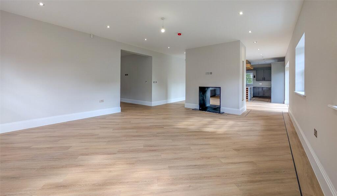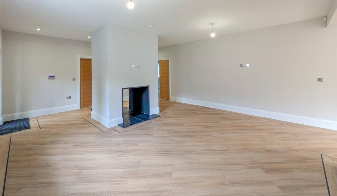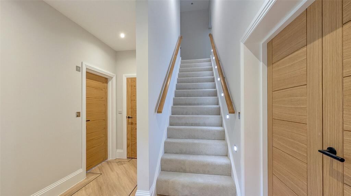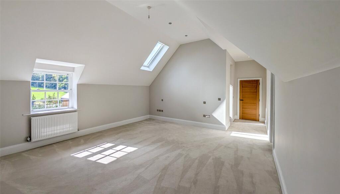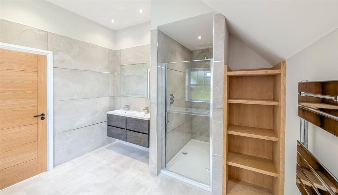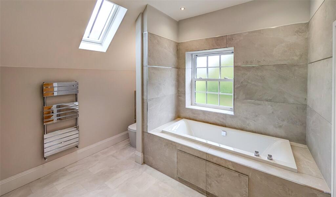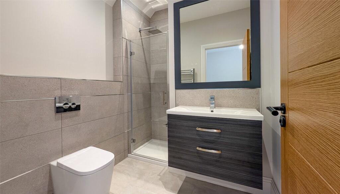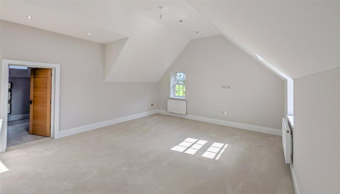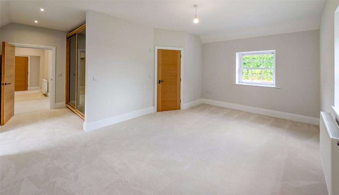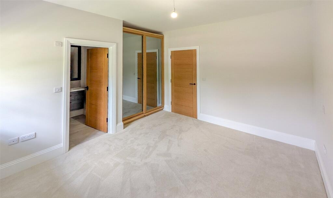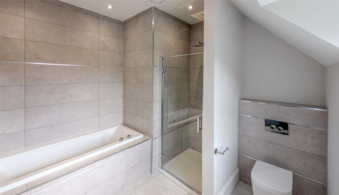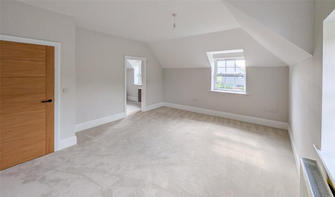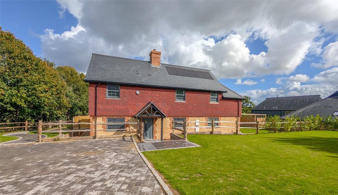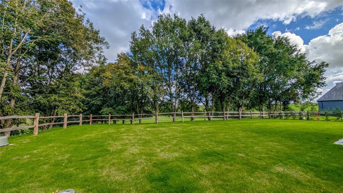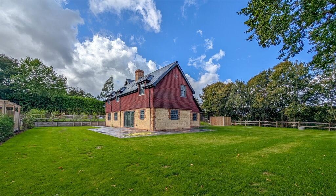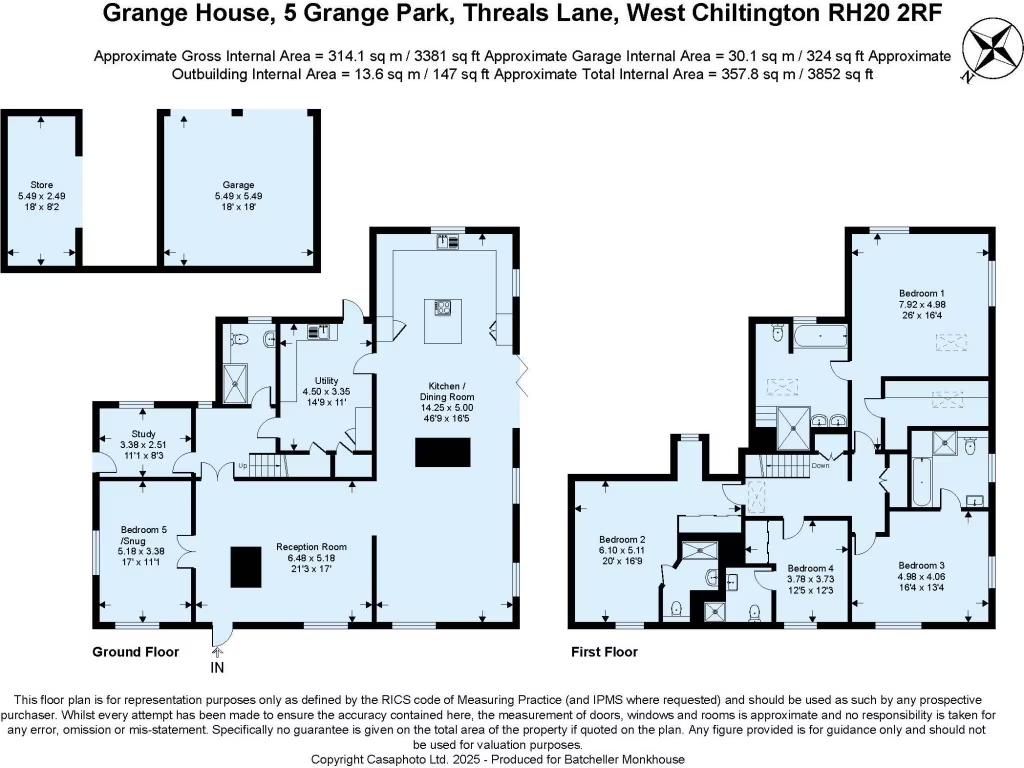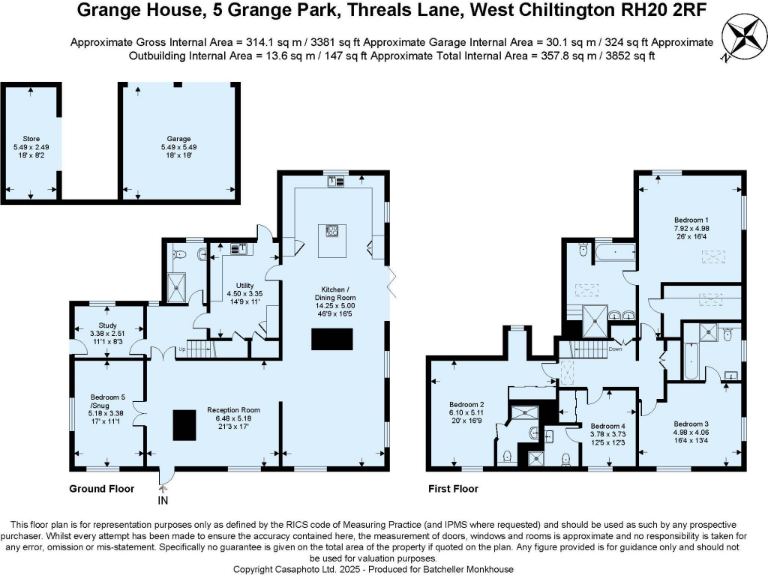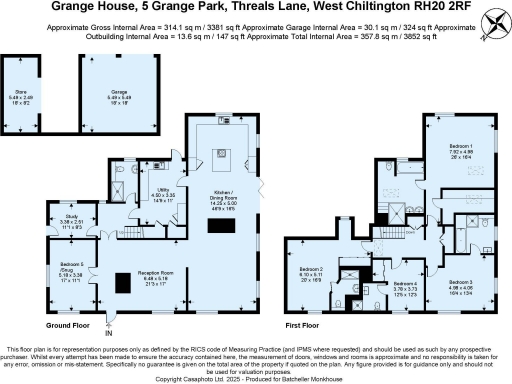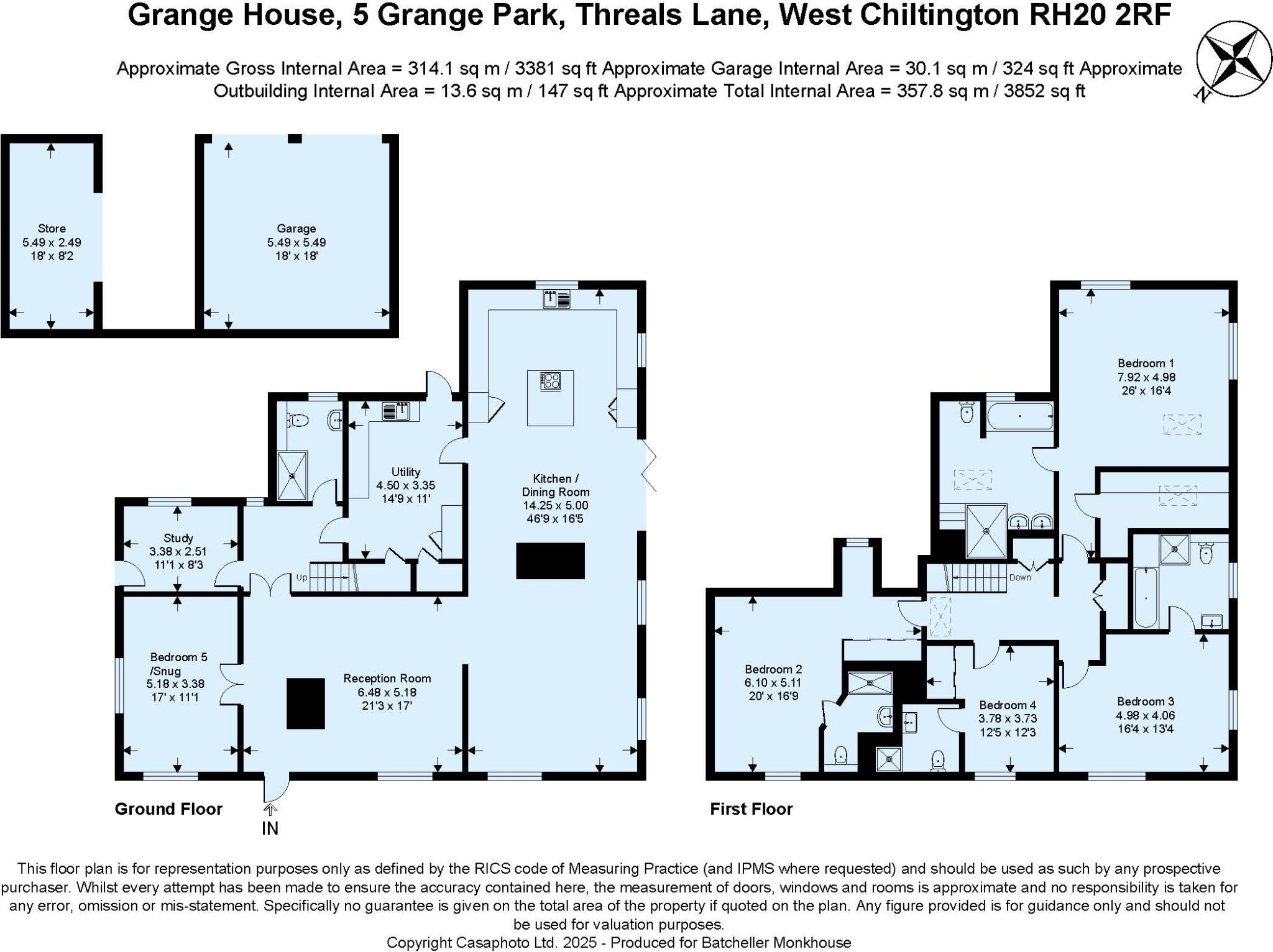Summary - Grange House, 5 Grange Park, Threals Lane, West Chiltington RH20 2RF RH20 2SF
5 bed 4 bath Detached
Spacious contemporary family home with private garden and sweeping countryside views.
Newly constructed five-bedroom detached home, c.3,381 sq ft
Impressive 46' kitchen/dining with bi-fold doors to patio
Ground-floor electric underfloor heating and Amtico flooring
Double cart-lodge garage with power, EV charging point
Gated private driveway and generous landscaped gardens
Principal bedroom with dressing room and en-suite bathroom
Countryside views; peaceful lane location, privacy assured
Rural location — car recommended, station and shops several miles
Set at the end of a quiet lane, Grange House is a newly built five-bedroom detached home offering around 3,381 sq ft of well-planned family accommodation. The ground floor centrepiece is a 46' kitchen/dining room with bi-fold doors to a large patio and landscaped gardens, while reception spaces, a snug/occasional fifth bedroom and generous utility provide practical everyday living. The property is finished to a contemporary specification with Amtico flooring on the ground floor and electric underfloor heating, plus fitted Bosch appliances in the kitchen.
The principal suite and three further double bedrooms sit on the first floor, most with built-in storage and en-suite facilities, making the layout strong for family privacy and overnight guests. Outside there is a detached double cart-lodge garage with power and light, gated private driveway parking, an EV charging point and extensive patio and lawned garden areas that take full advantage of the countryside views.
This home will particularly suit families seeking space, modern services and countryside living within reach of local amenities. It’s freehold and ready to move into, with contemporary energy features including solar panels. Buyers should note the rural setting: Pulborough station and larger shopping facilities are several miles away, so regular car use is likely. The property’s size and plot offer potential to adapt or extend, subject to consents.
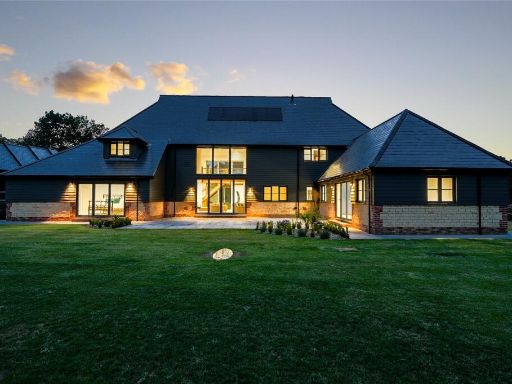 5 bedroom detached house for sale in Threals Lane, West Chiltington, RH20 — £1,650,000 • 5 bed • 4 bath • 3613 ft²
5 bedroom detached house for sale in Threals Lane, West Chiltington, RH20 — £1,650,000 • 5 bed • 4 bath • 3613 ft²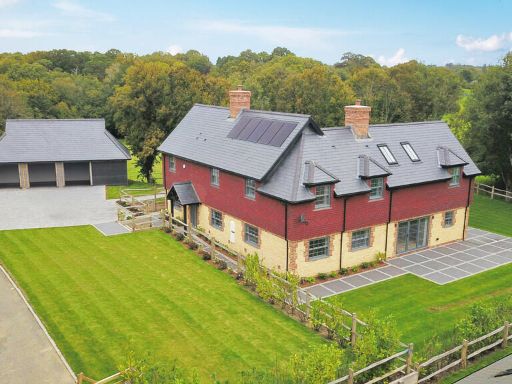 4 bedroom detached house for sale in West Chiltington - superb detached home, RH20 — £1,750,000 • 4 bed • 4 bath • 3490 ft²
4 bedroom detached house for sale in West Chiltington - superb detached home, RH20 — £1,750,000 • 4 bed • 4 bath • 3490 ft²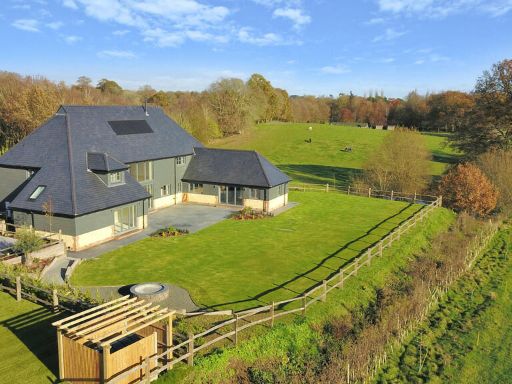 5 bedroom house for sale in West Chiltington - delightful setting, RH20 — £1,650,000 • 5 bed • 4 bath • 3613 ft²
5 bedroom house for sale in West Chiltington - delightful setting, RH20 — £1,650,000 • 5 bed • 4 bath • 3613 ft²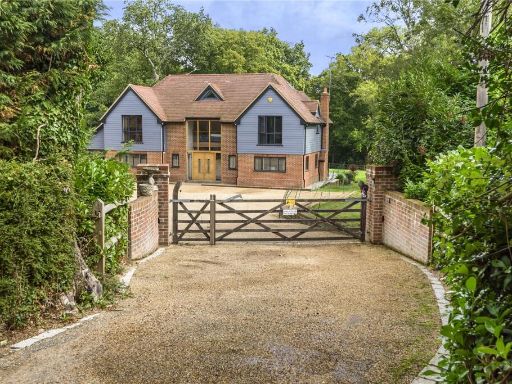 5 bedroom detached house for sale in Tudor Close, Pulborough, RH20 — £1,700,000 • 5 bed • 3 bath • 4737 ft²
5 bedroom detached house for sale in Tudor Close, Pulborough, RH20 — £1,700,000 • 5 bed • 3 bath • 4737 ft²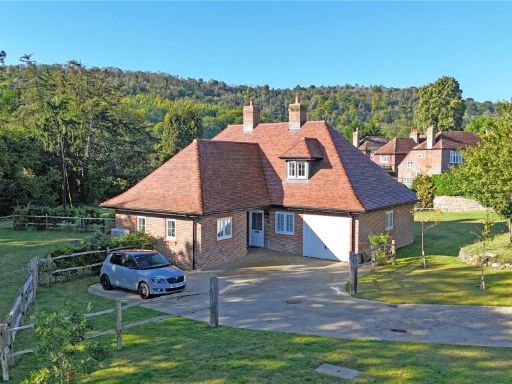 4 bedroom detached house for sale in Graffham, West Sussex, GU28 — £1,325,000 • 4 bed • 3 bath • 1417 ft²
4 bedroom detached house for sale in Graffham, West Sussex, GU28 — £1,325,000 • 4 bed • 3 bath • 1417 ft²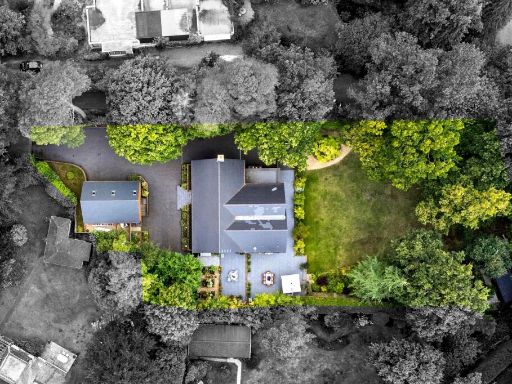 5 bedroom detached house for sale in Fir Tree Lane, West Chiltington, RH20 — £1,350,000 • 5 bed • 4 bath • 3546 ft²
5 bedroom detached house for sale in Fir Tree Lane, West Chiltington, RH20 — £1,350,000 • 5 bed • 4 bath • 3546 ft²