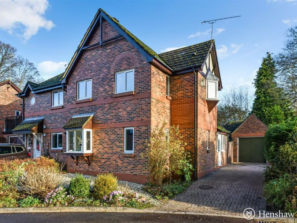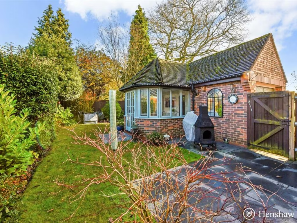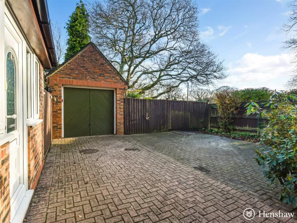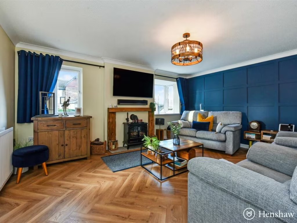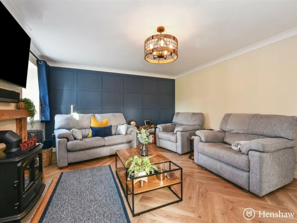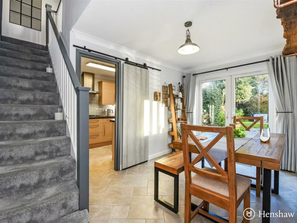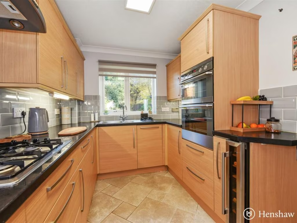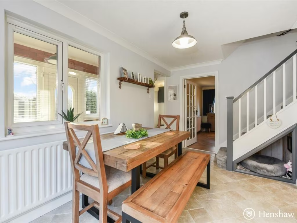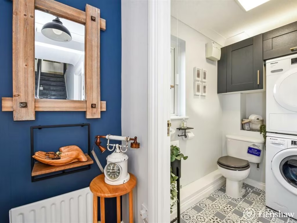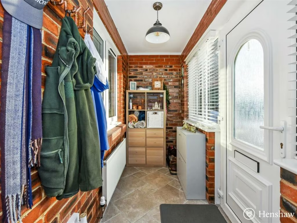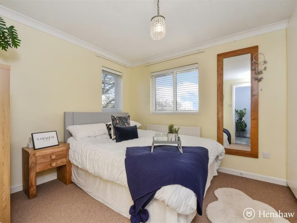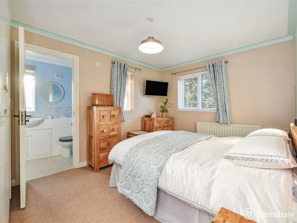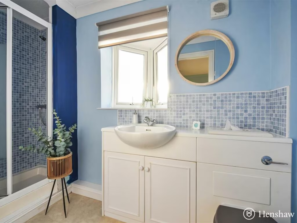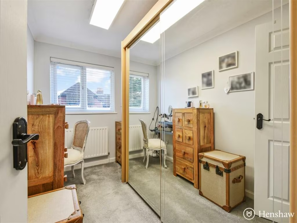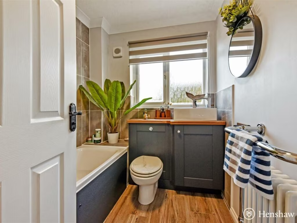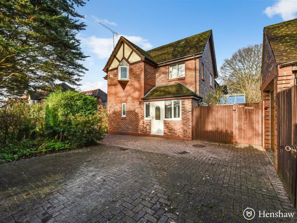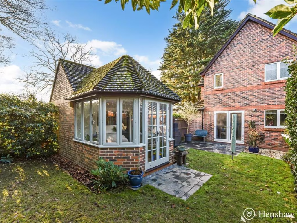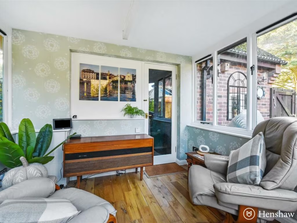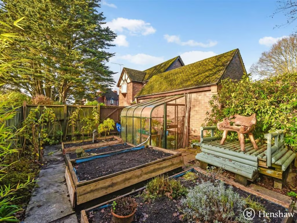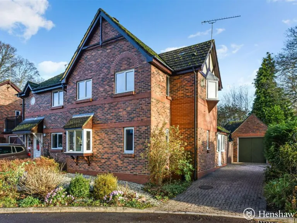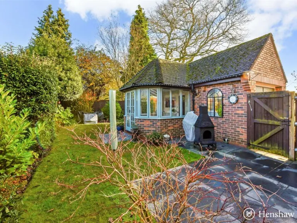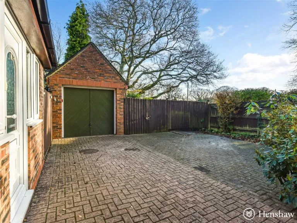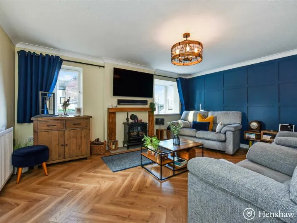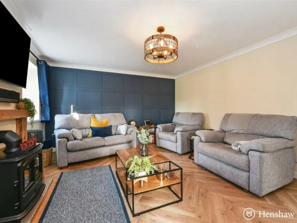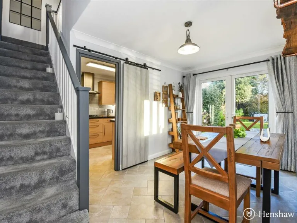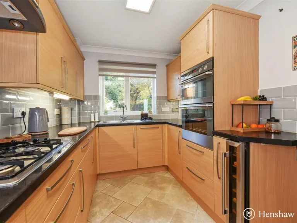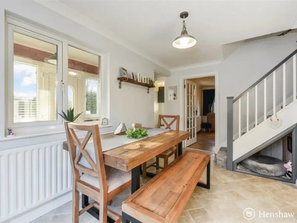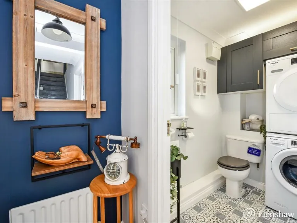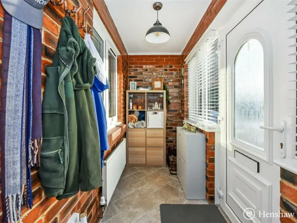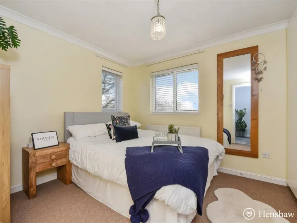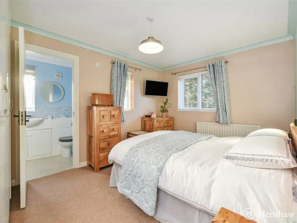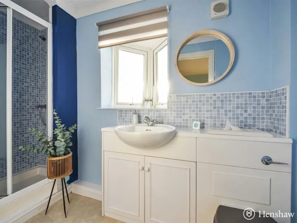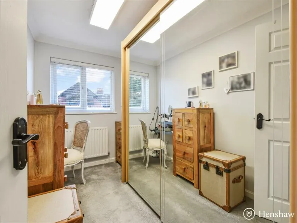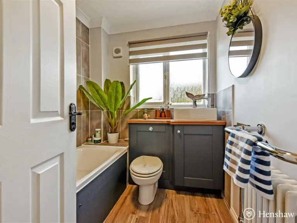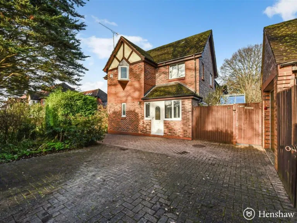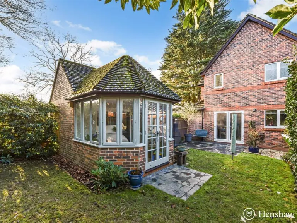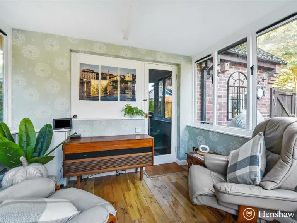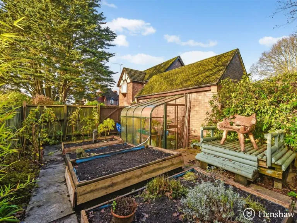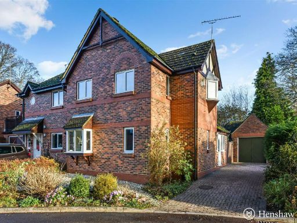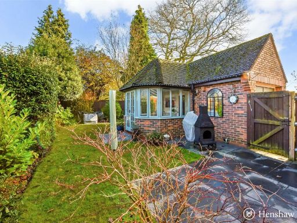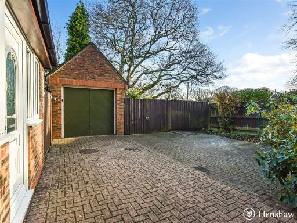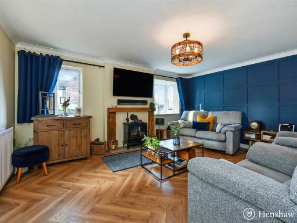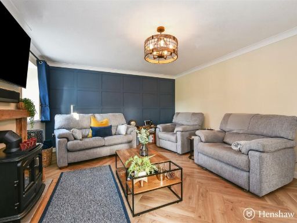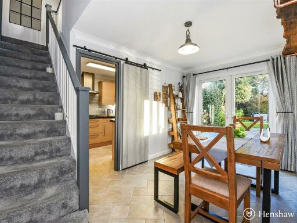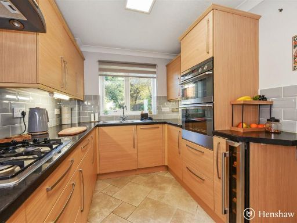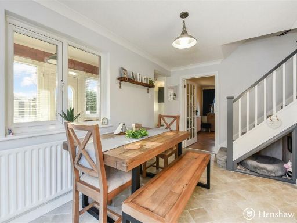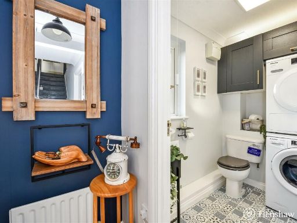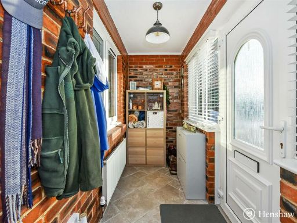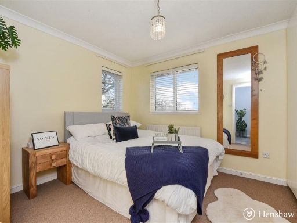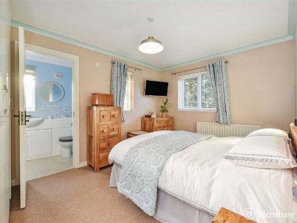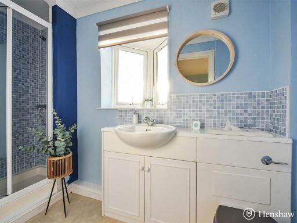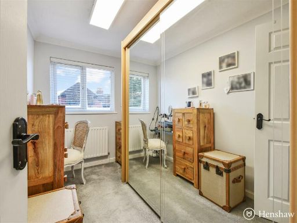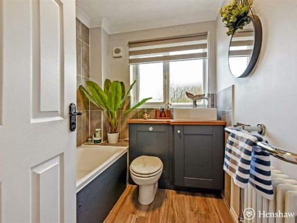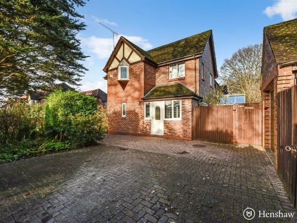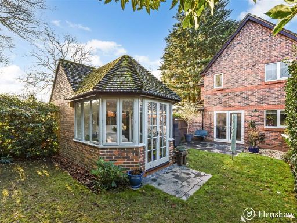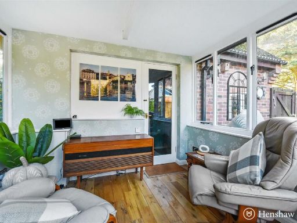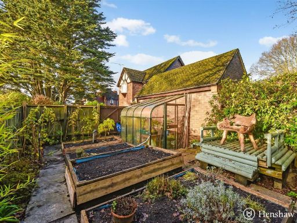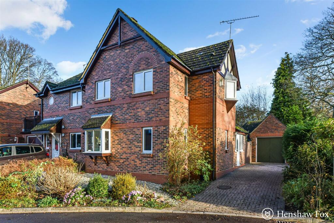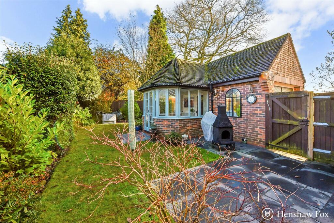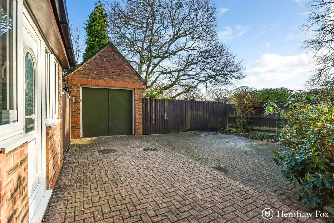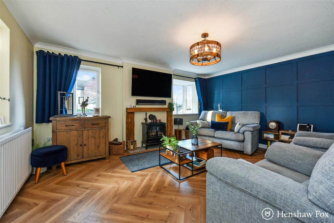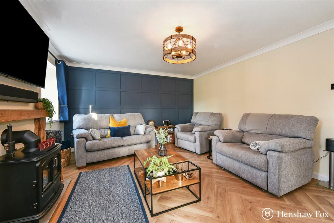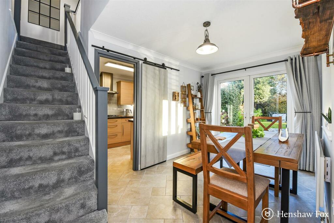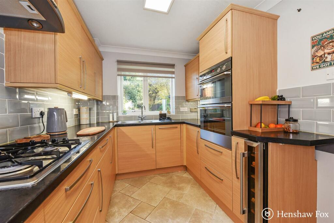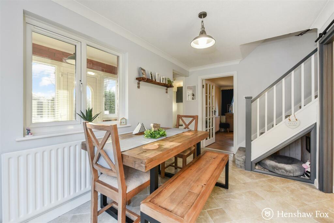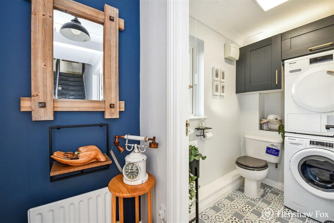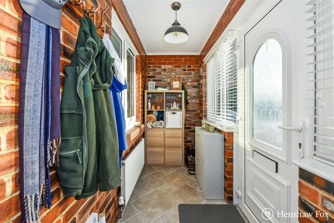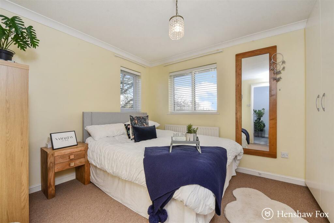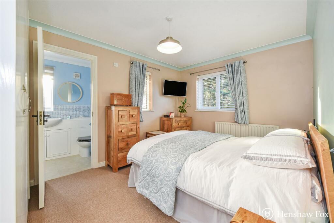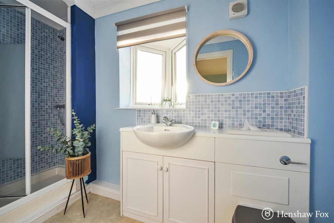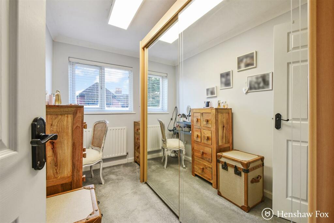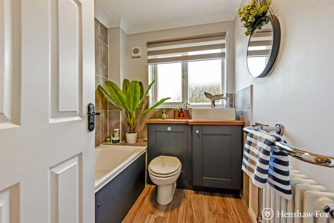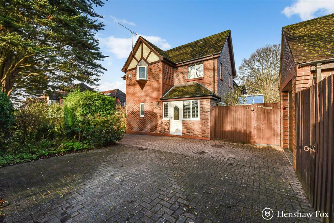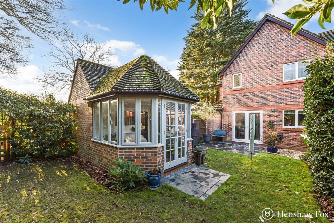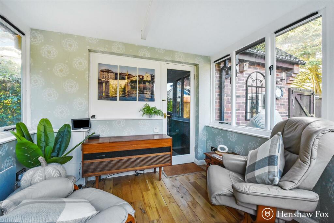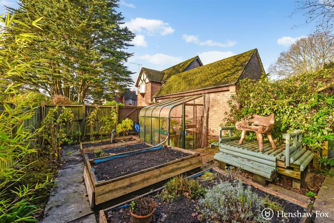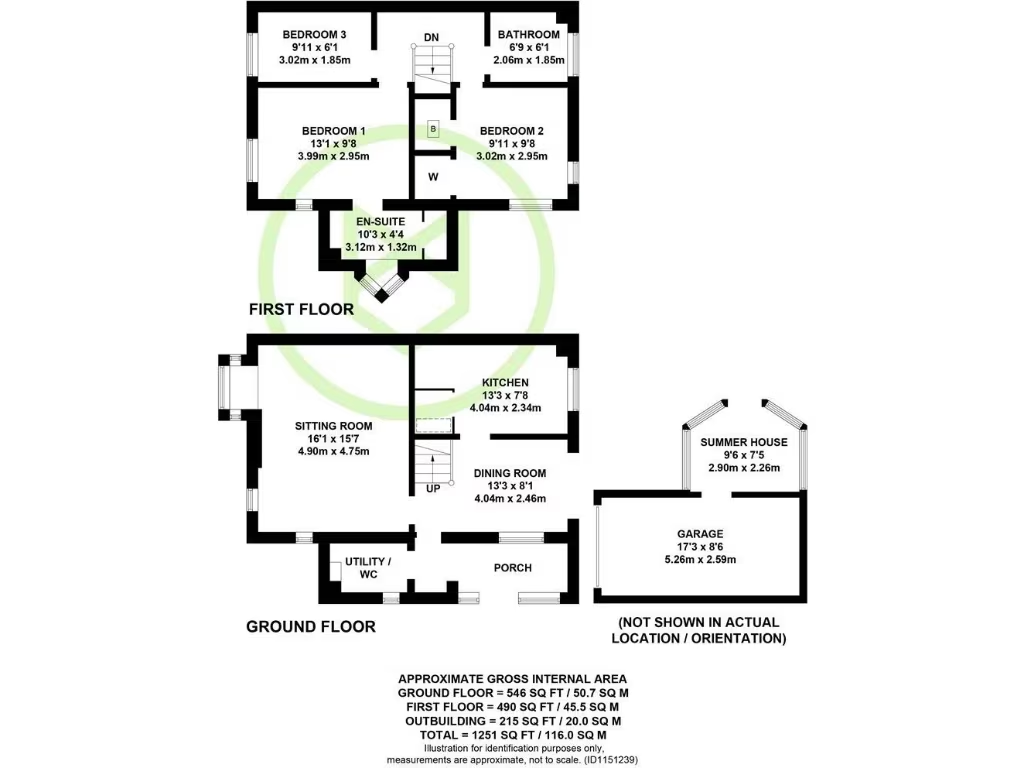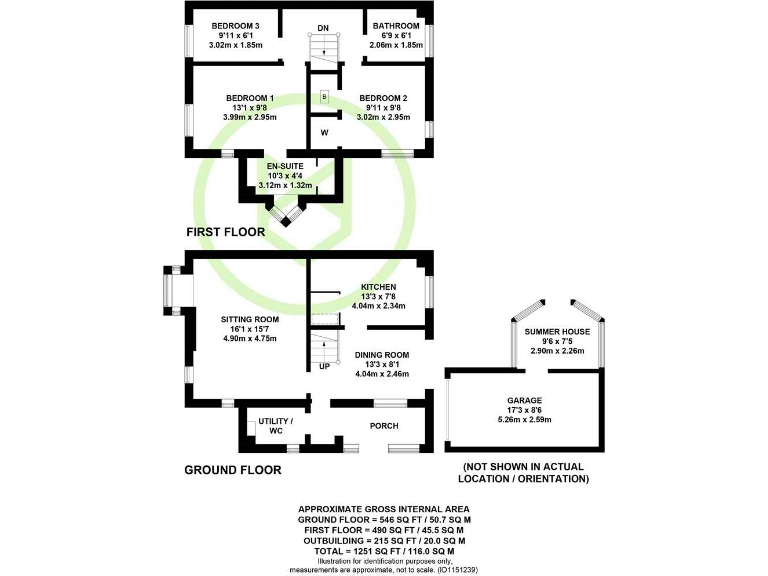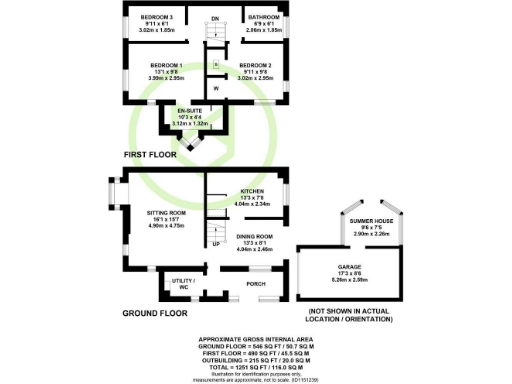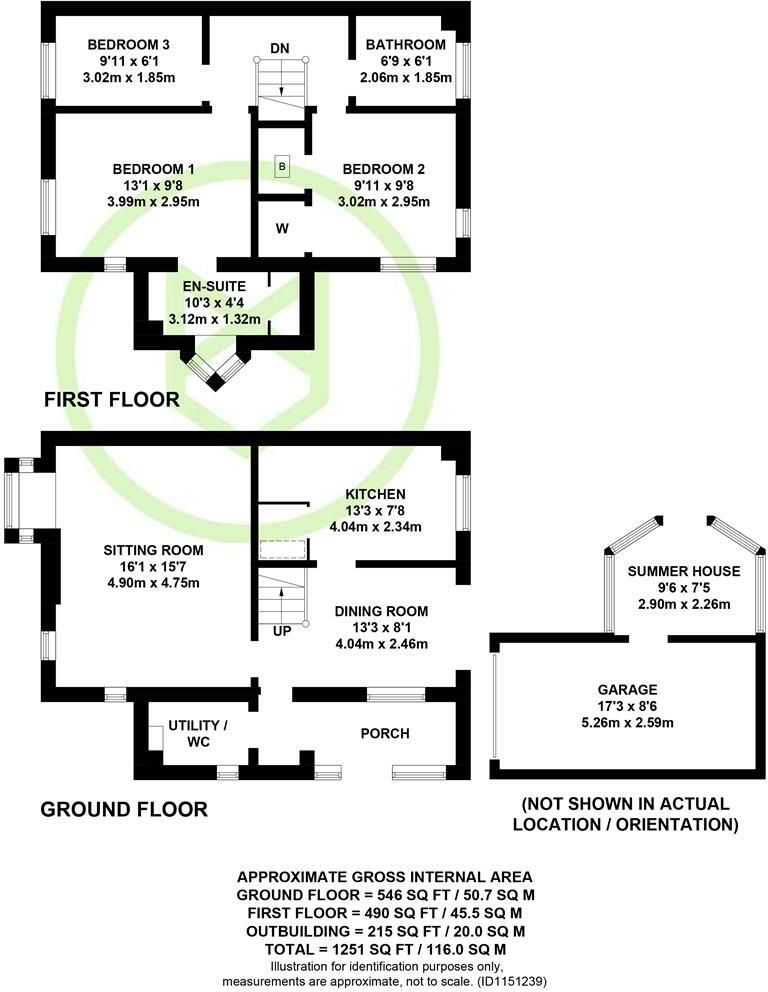Summary - 28 BOAKES PLACE ASHURST SOUTHAMPTON SO40 7FF
3 bed 2 bath Semi-Detached
Well-presented three-bedroom semi in Ashurst with garage, summer house and village convenience.
Three bedrooms; en-suite to master
Dual-aspect sitting room; separate dining area
Modern fitted kitchen with integrated appliances
Ground-floor cloakroom/utility with plumbing
Detached single garage with adjoining summer house
Block-paved driveway providing multiple parking spaces
Private landscaped garden plus gated vegetable garden
Loft part-boarded with pull-down ladder; not converted
Set in the desirable New Forest village of Ashurst, this well-presented three-bedroom semi-detached house suits growing families seeking village life with excellent commuter links. The ground floor flows easily from a dual-aspect sitting room to a separate dining area with French doors opening onto a landscaped rear garden — ideal for everyday family living and outdoor play.
The kitchen is modern and fitted with integrated appliances. The master bedroom benefits from an en-suite shower room, and two further bedrooms plus a family bathroom provide flexible accommodation. Practical extras include a ground-floor cloakroom/utility with plumbing for white goods, double glazing and gas central heating.
Outdoor space is a strong asset: a detached single garage with adjoining summer house, a block-paved driveway with multiple parking spaces and a separate gated vegetable garden with raised beds and greenhouse. The private, mature gardens are good for entertaining or quieter family downtime.
A few factual points to note: the property is an average-sized family home (about 1,036 sq ft) built in the early 1990s, with loft access via a pull-down ladder to a part-boarded space rather than a full converted attic. The garage is single-width, and council tax is Band D. Overall, this freehold home offers comfortable, practical living in an affluent, low-crime area within the New Forest National Park.
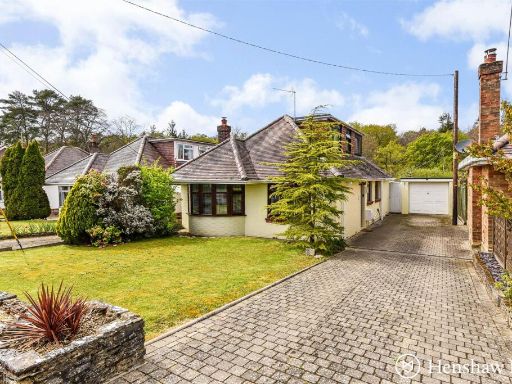 3 bedroom chalet for sale in Ashdene Road, Ashurst, Hampshire, SO40 — £585,000 • 3 bed • 2 bath • 1176 ft²
3 bedroom chalet for sale in Ashdene Road, Ashurst, Hampshire, SO40 — £585,000 • 3 bed • 2 bath • 1176 ft²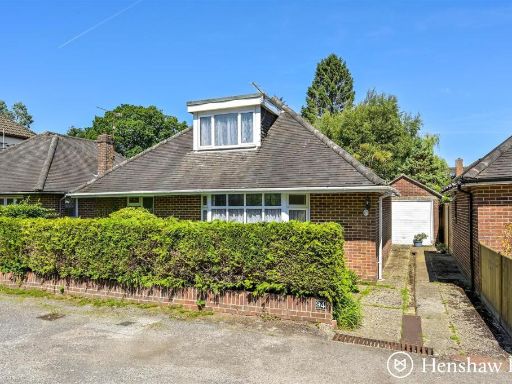 3 bedroom chalet for sale in Lyndhurst Road, Ashurst, Hampshire, SO40 — £499,000 • 3 bed • 1 bath • 1243 ft²
3 bedroom chalet for sale in Lyndhurst Road, Ashurst, Hampshire, SO40 — £499,000 • 3 bed • 1 bath • 1243 ft²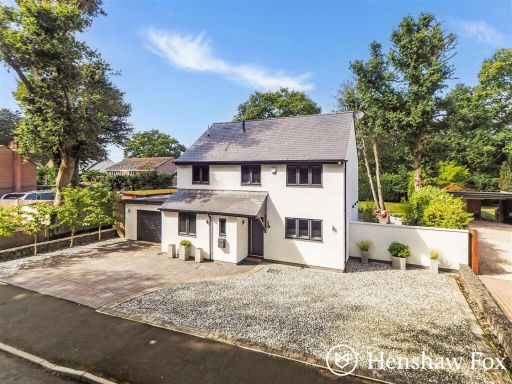 4 bedroom detached house for sale in Chestnut Drive, Ashurst, Hampshire, SO40 — £795,000 • 4 bed • 2 bath • 2000 ft²
4 bedroom detached house for sale in Chestnut Drive, Ashurst, Hampshire, SO40 — £795,000 • 4 bed • 2 bath • 2000 ft²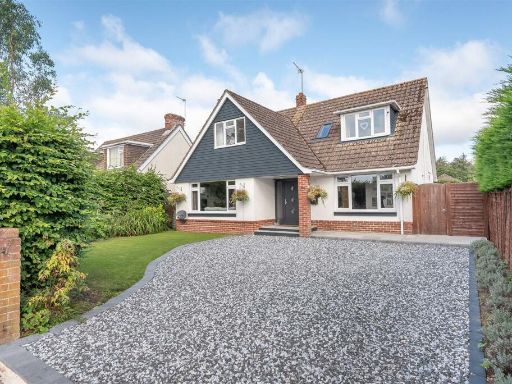 4 bedroom detached house for sale in Fir Road, Ashurst, Hampshire, SO40 — £650,000 • 4 bed • 3 bath • 1538 ft²
4 bedroom detached house for sale in Fir Road, Ashurst, Hampshire, SO40 — £650,000 • 4 bed • 3 bath • 1538 ft²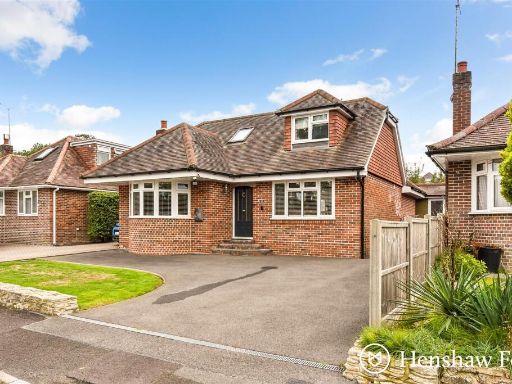 4 bedroom chalet for sale in Copsewood Road, Ashurst, Hampshire, SO40 — £625,000 • 4 bed • 2 bath • 1334 ft²
4 bedroom chalet for sale in Copsewood Road, Ashurst, Hampshire, SO40 — £625,000 • 4 bed • 2 bath • 1334 ft²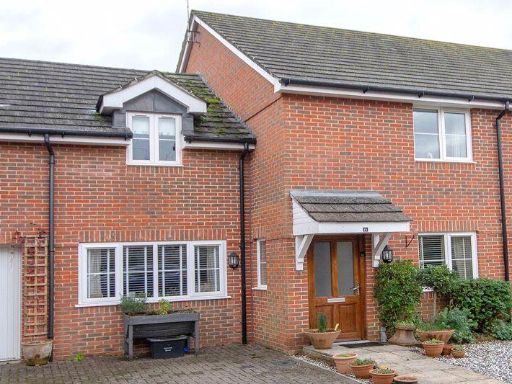 3 bedroom terraced house for sale in Ashurst, SO40 — £465,000 • 3 bed • 2 bath • 885 ft²
3 bedroom terraced house for sale in Ashurst, SO40 — £465,000 • 3 bed • 2 bath • 885 ft²