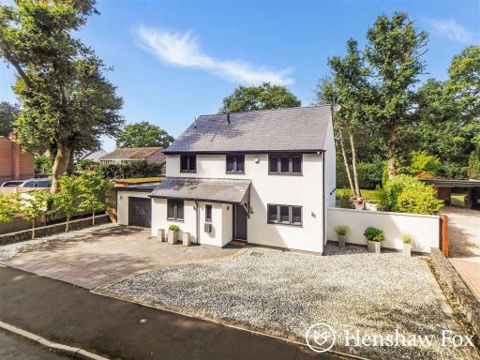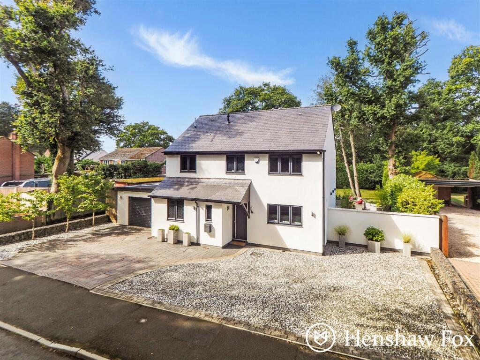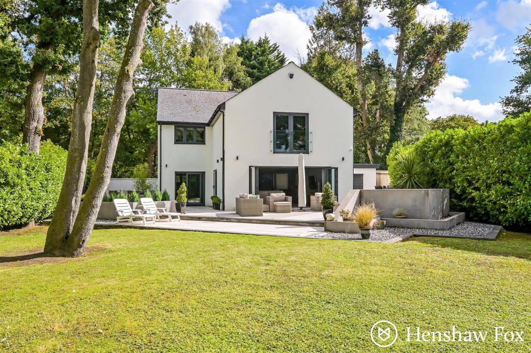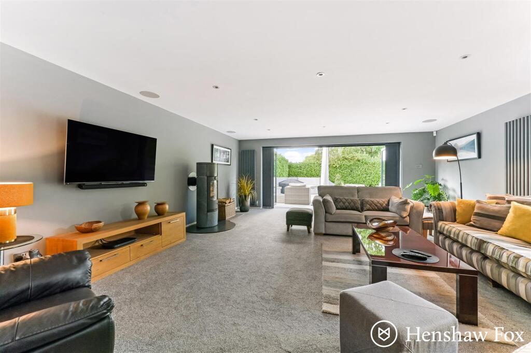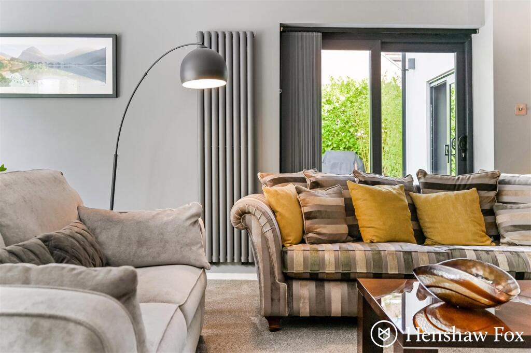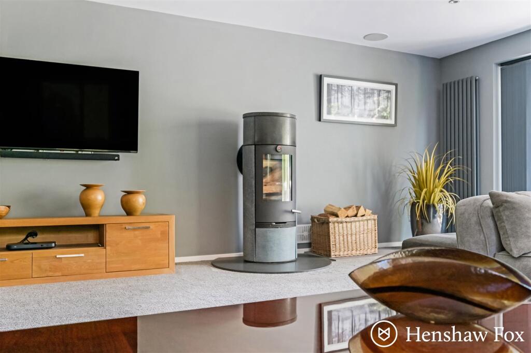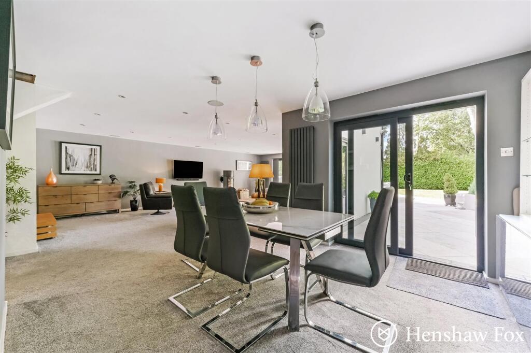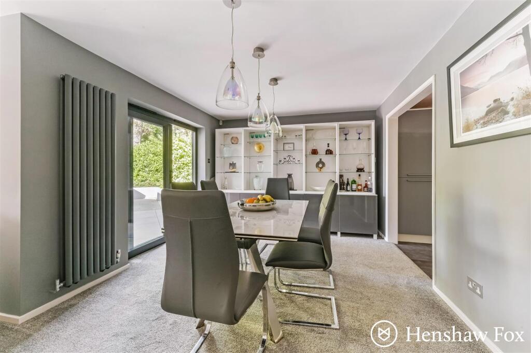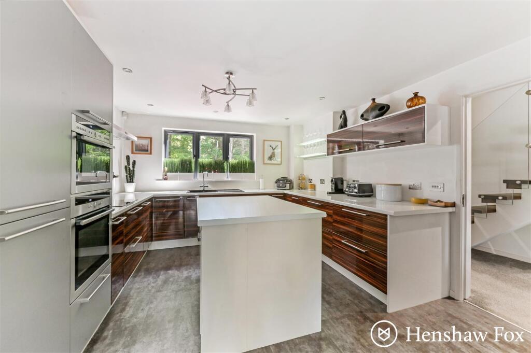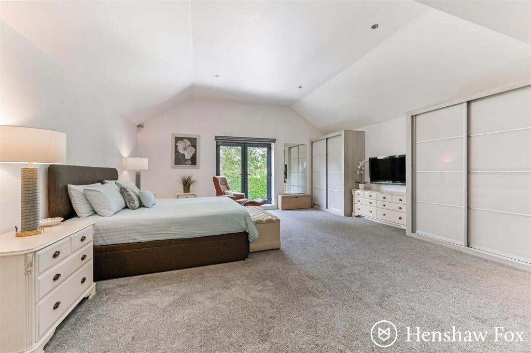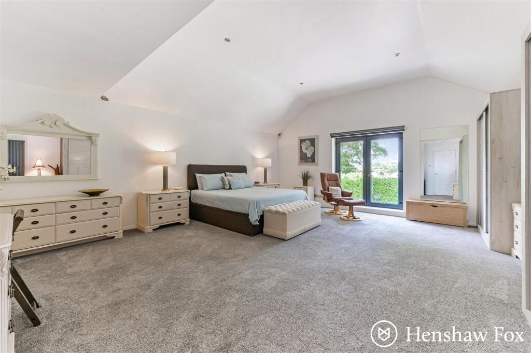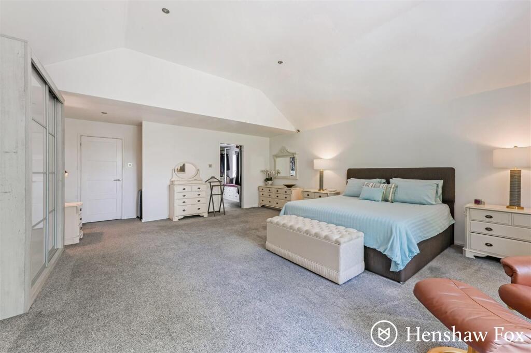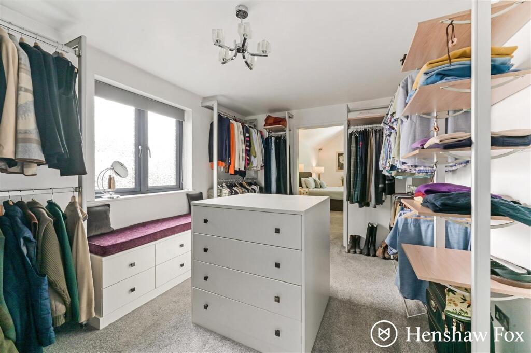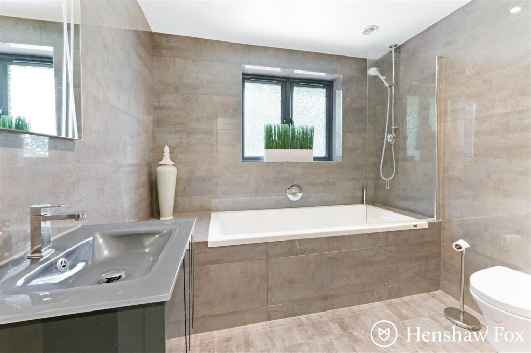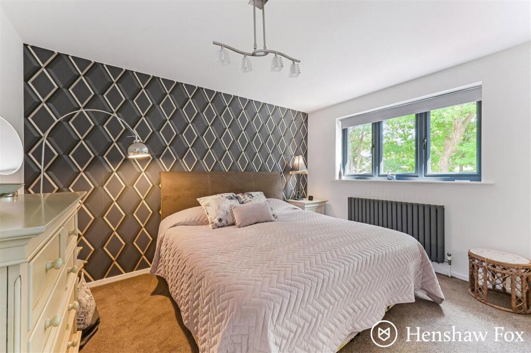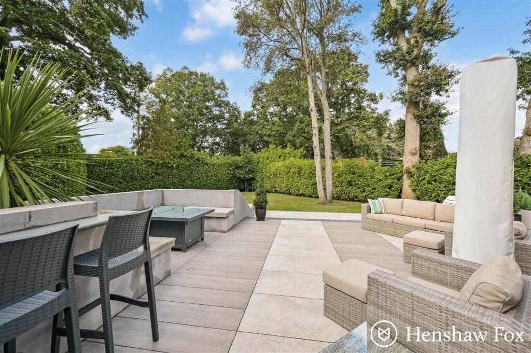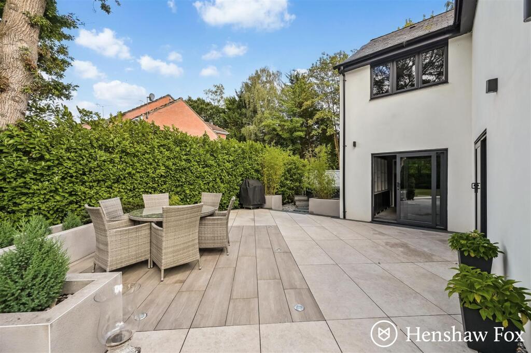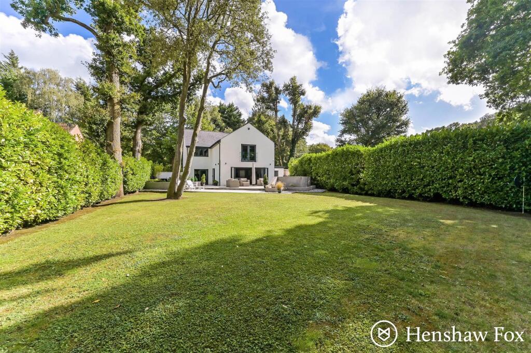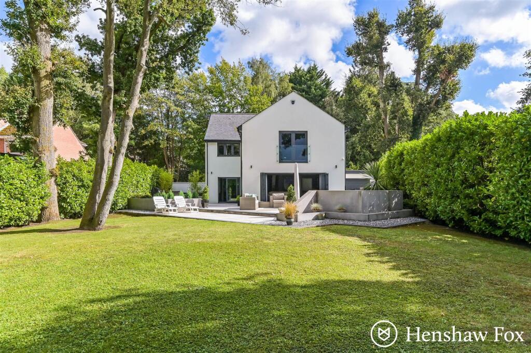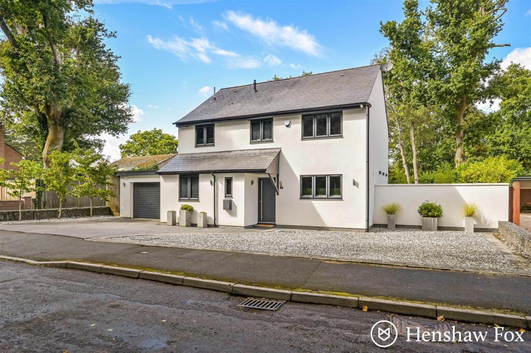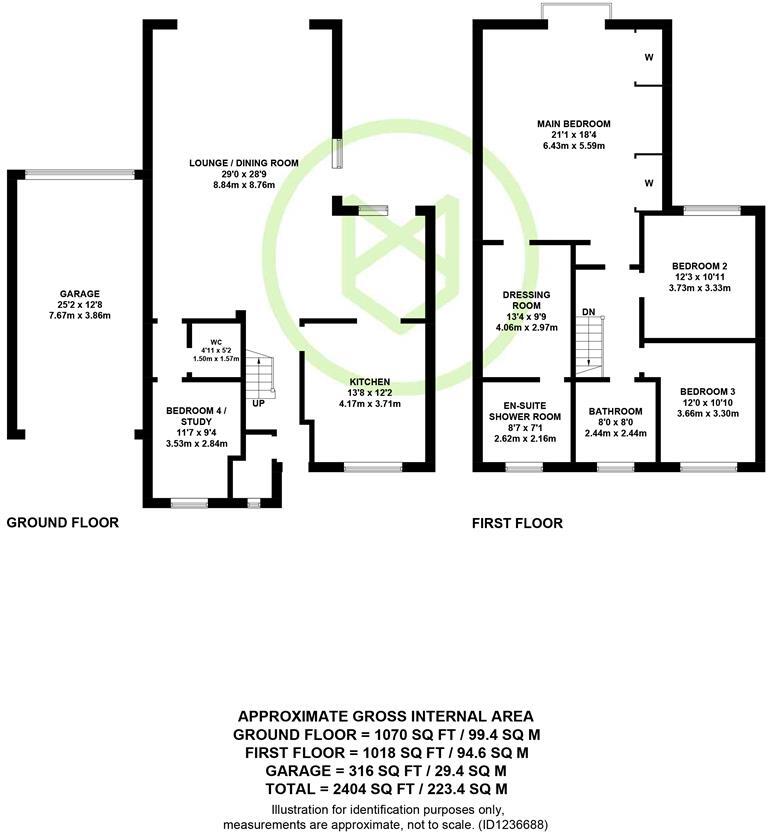- Over 2,000 sq ft living space across two storeys
- 28 ft open-plan lounge with bifold doors and log burner
- Luxury principal suite with Juliette balcony and dressing room
- Large landscaped rear garden with patio, lighting and hot tub
- Ample driveway parking plus generous garage with remote roller door
- Ground-floor study that can serve as an optional fourth bedroom
- Slow broadband speeds reported; council tax is high
- Double glazing installed before 2002; some updating possible
Set on a generous plot in sought-after Ashurst, this contemporary detached home offers over 2,000 sq ft of thoughtfully laid-out family living. The ground floor centres on an impressive 28 ft open-plan reception with a log-burning stove and bifold doors that flow to a private, landscaped patio and hot tub — ideal for entertaining and everyday family life. The fitted kitchen includes a central island and integrated appliances, with a practical boot room and ground-floor study/optional fourth bedroom.
Upstairs the luxury principal suite features a Juliette balcony, walk-in dressing room and fully tiled ensuite; two further double bedrooms and a family bathroom complete the first floor. Large loft storage is partially boarded and lit. Practical strengths include a shaped driveway with ample parking, a large garage with remote roller door and dual access, gas central heating and double glazing.
Buyers should note some practical considerations: broadband speeds are reported as slow, council tax banding is expensive, and the double glazing predates 2002. Constructed in the late 1970s–early 1980s, the property is well presented but may offer scope for updating or extension subject to approvals.
No onward chain and the location on the edge of the New Forest National Park add appeal for families seeking space, good schools and easy access to outdoor recreation, rail links and nearby towns.
















































