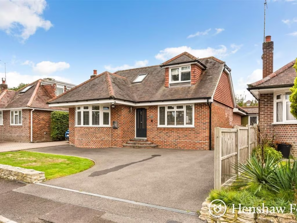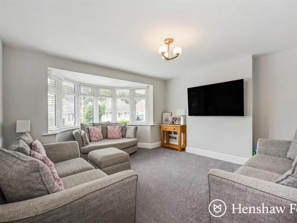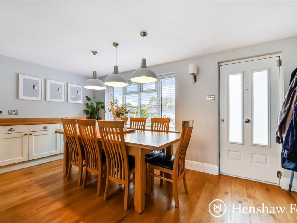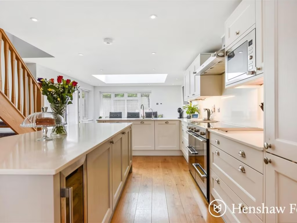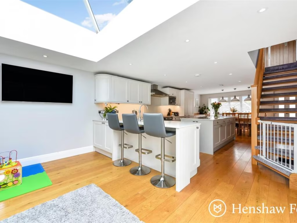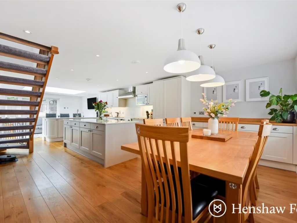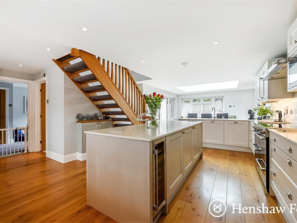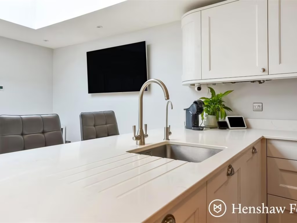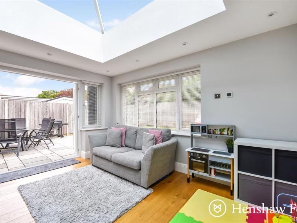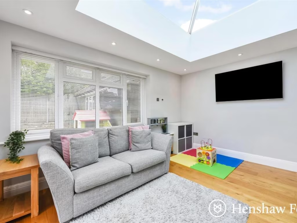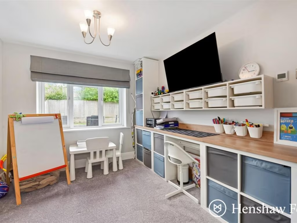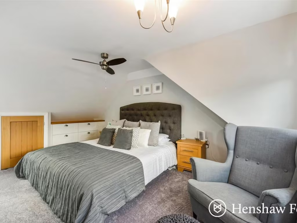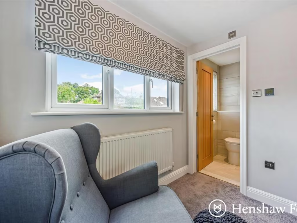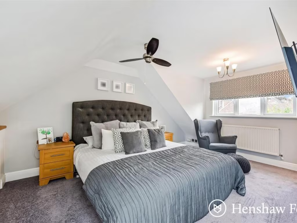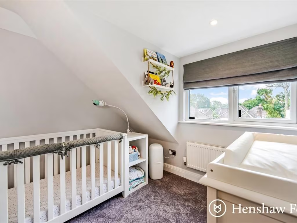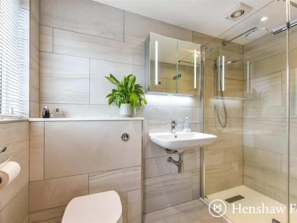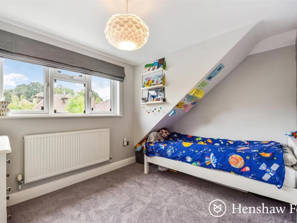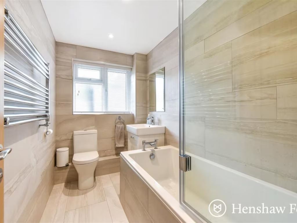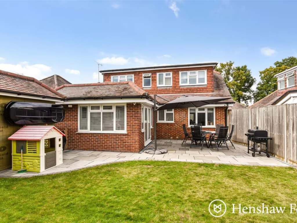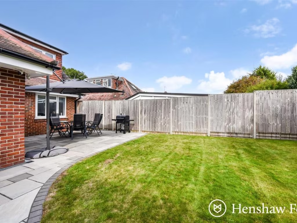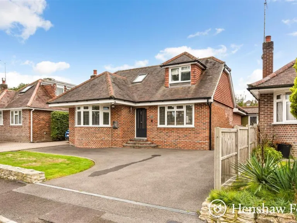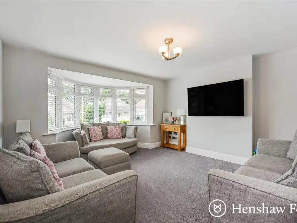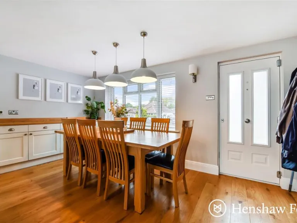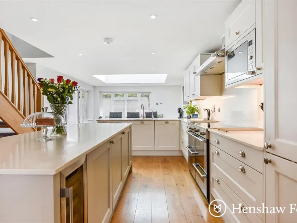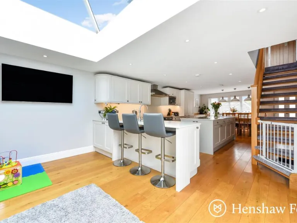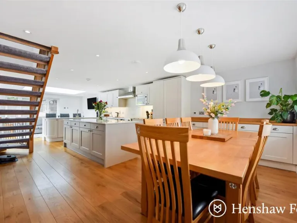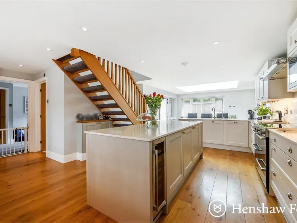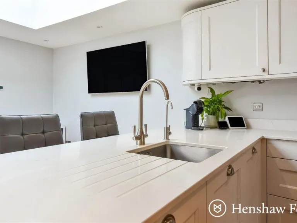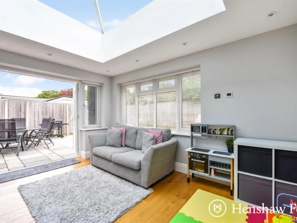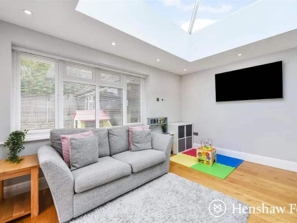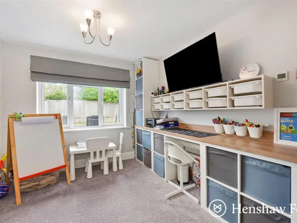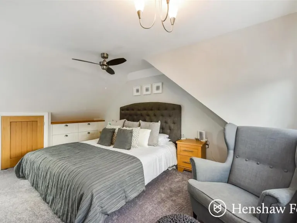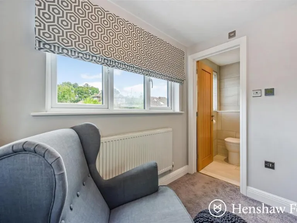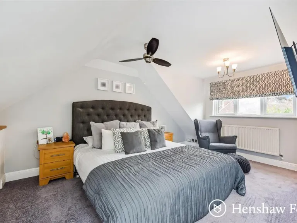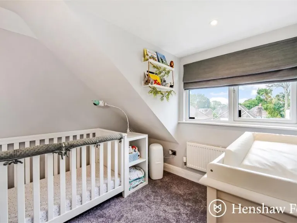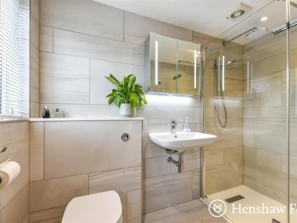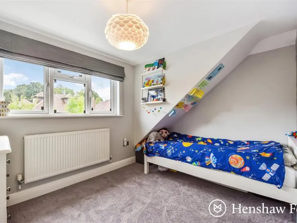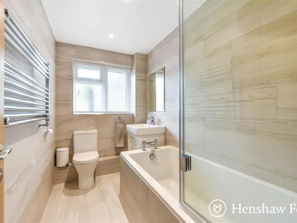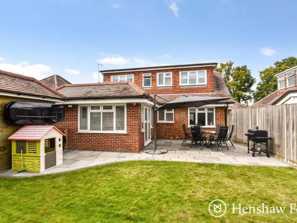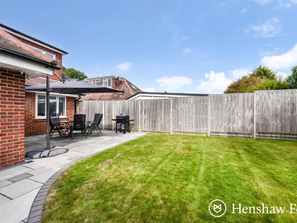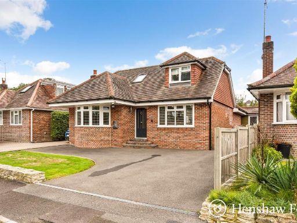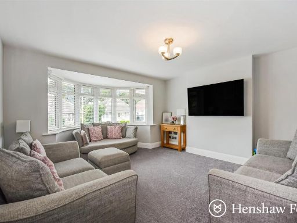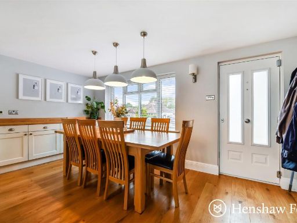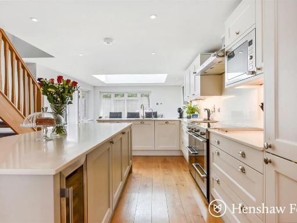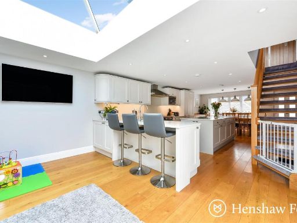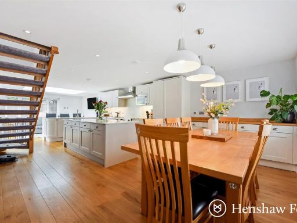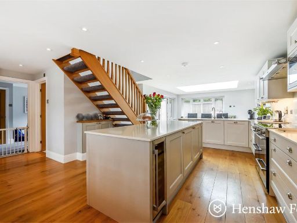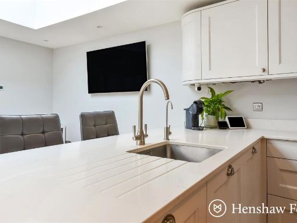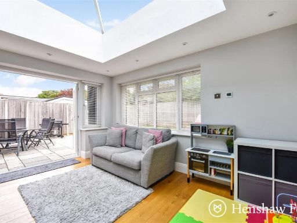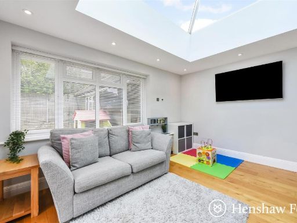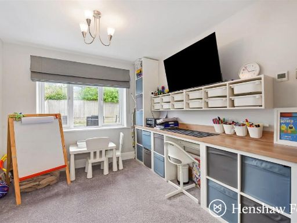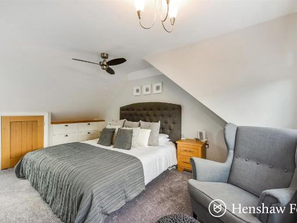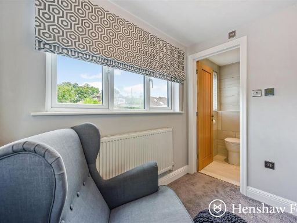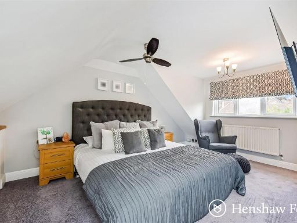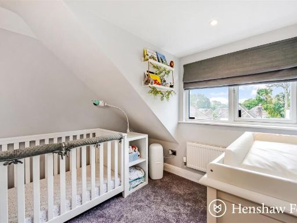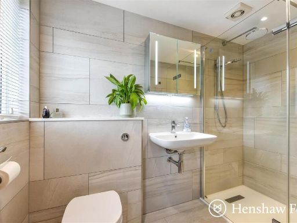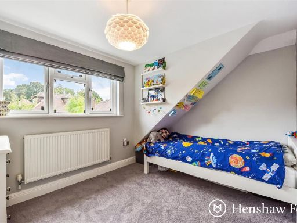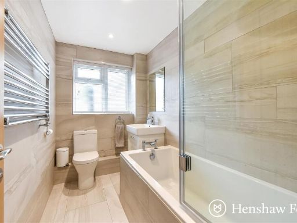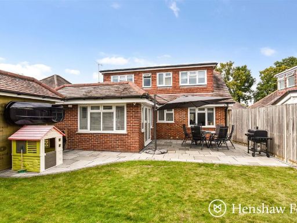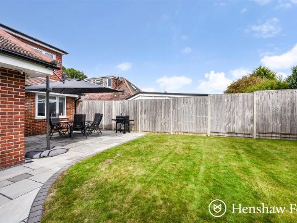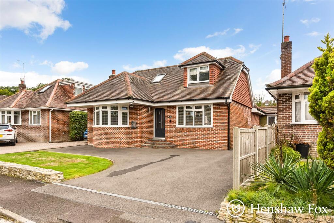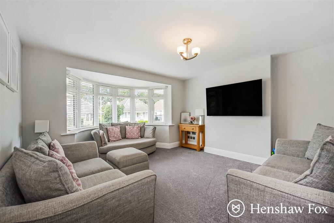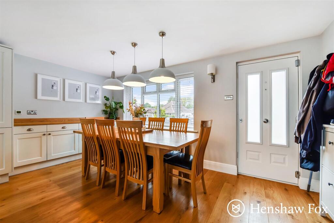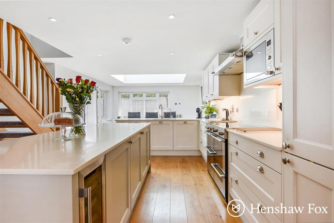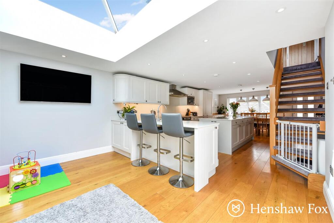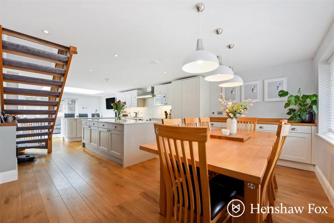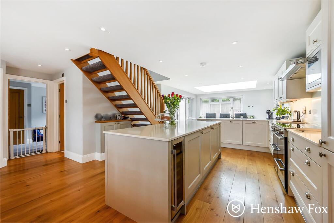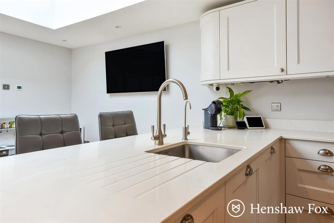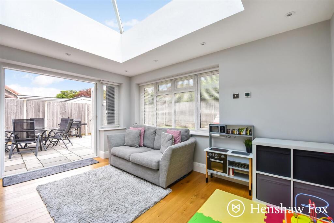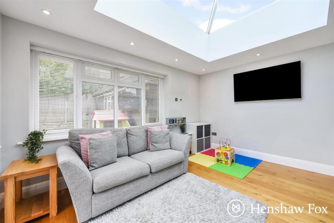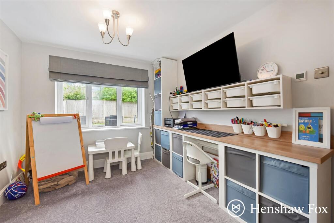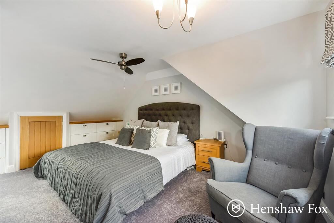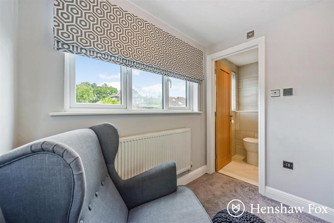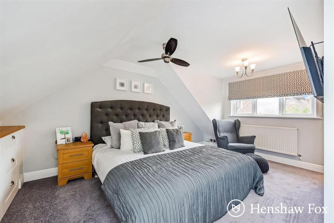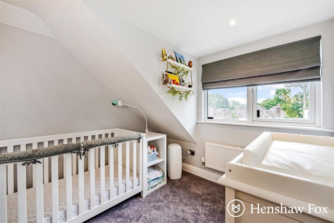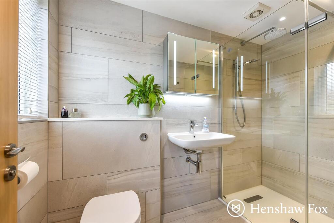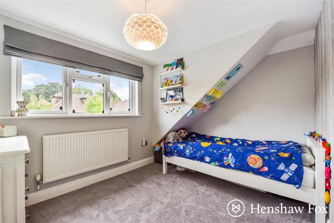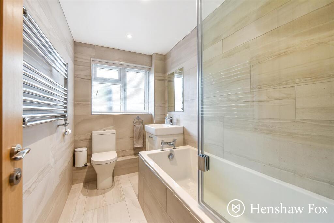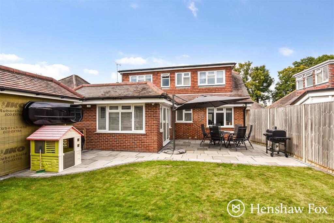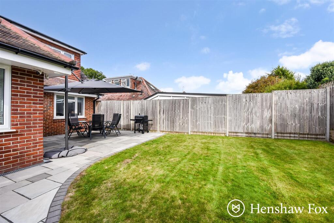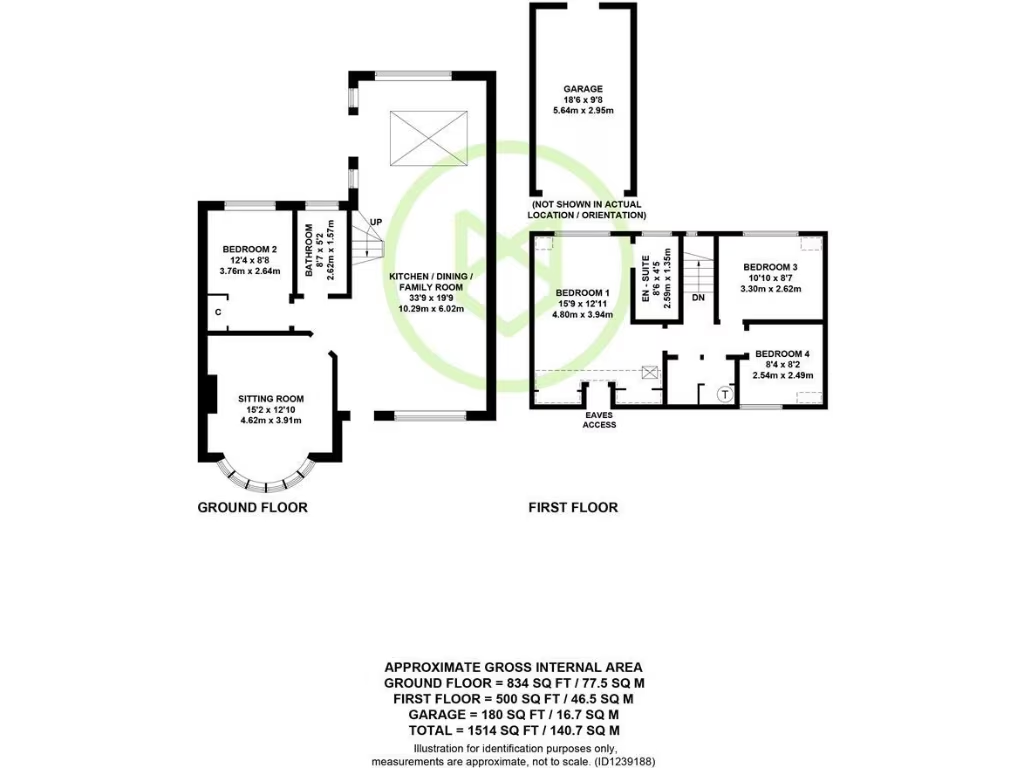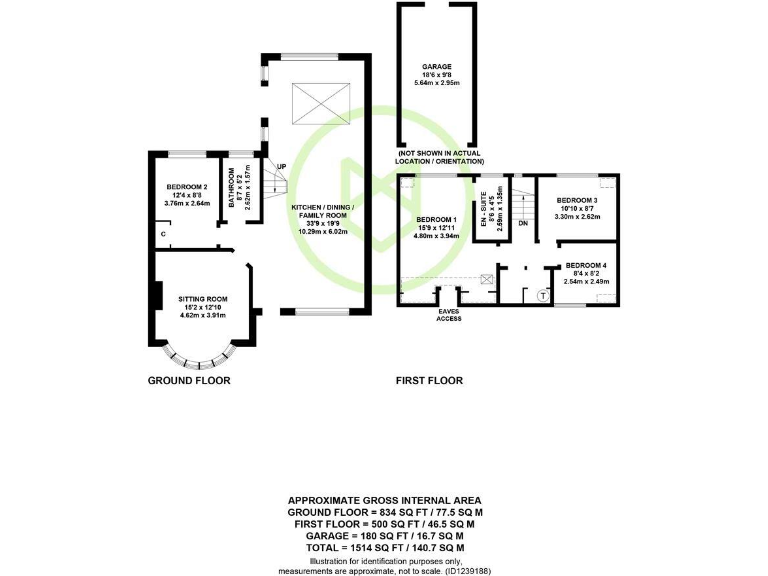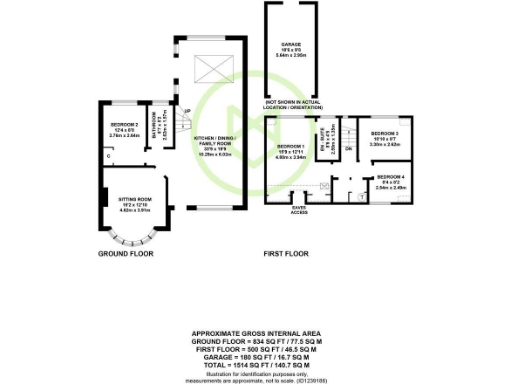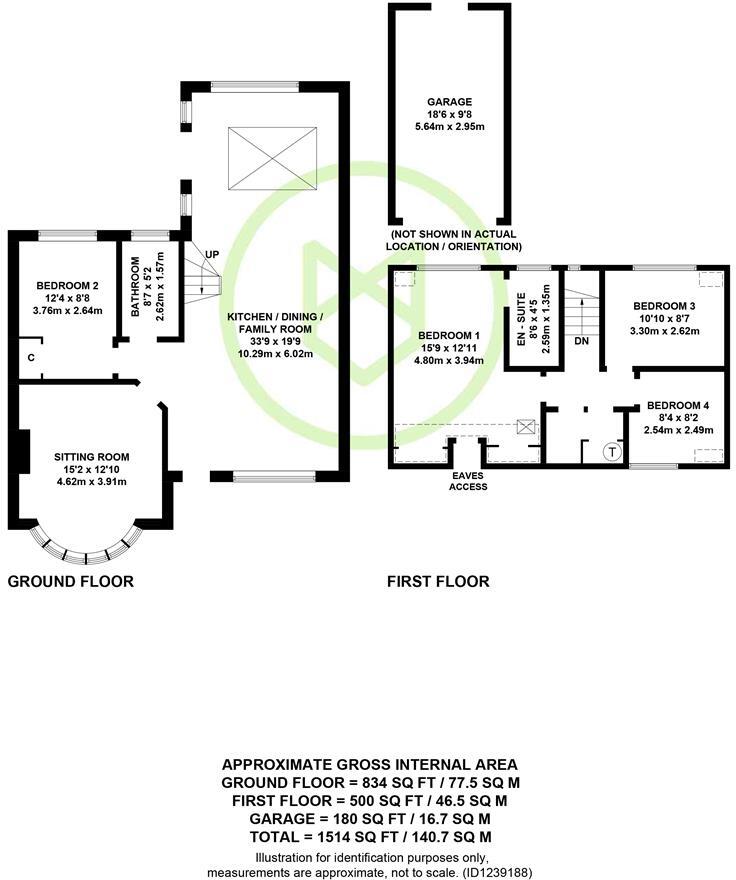Summary - 10, COPSEWOOD ROAD, SOUTHAMPTON, ASHURST SO40 7DL
4 bed 2 bath Chalet
Renovated chalet with open-plan living, parking and workshop close to the New Forest.
Newly renovated and extended chalet-style detached home
Set within the sought-after New Forest village of Ashurst, this detached chalet-style home blends contemporary finishes with practical family living. The current owners have tastefully upgraded and extended the layout to create a generous open-plan kitchen/dining/family room that runs the length of the house, plus a separate sitting room and a ground-floor bedroom — useful for multi-generational living or downstairs guests.
The kitchen is a clear highlight: shaker-style units, quartz worktops, a central island and a full suite of integrated appliances. Engineered oak flooring and underfloor heating in the main living space add comfort and style. Upstairs, the principal bedroom benefits from bespoke fitted storage and a well-appointed ensuite shower room.
Externally the property sits on a decent plot with a private, low-maintenance rear garden, shaped tarmacadam driveway with parking for several vehicles and a large powered workshop — a real bonus for hobbyists or extra storage. Location is strong for walkers and families, with the New Forest on the doorstep, local shops and a train station providing direct links to London Waterloo.
Buyers should note a few practical considerations: broadband speeds in the area are reported as very slow, crime is above average locally, and the cavity walls are assumed uninsulated which may prompt future energy-efficiency improvements. The house dates from the late 1960s/early 1970s, though much has been renovated by the current owners.
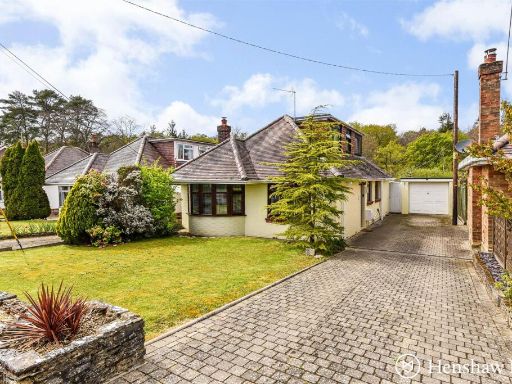 3 bedroom chalet for sale in Ashdene Road, Ashurst, Hampshire, SO40 — £585,000 • 3 bed • 2 bath • 1176 ft²
3 bedroom chalet for sale in Ashdene Road, Ashurst, Hampshire, SO40 — £585,000 • 3 bed • 2 bath • 1176 ft²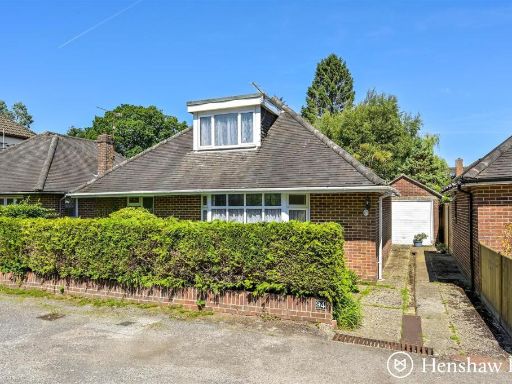 3 bedroom chalet for sale in Lyndhurst Road, Ashurst, Hampshire, SO40 — £499,000 • 3 bed • 1 bath • 1243 ft²
3 bedroom chalet for sale in Lyndhurst Road, Ashurst, Hampshire, SO40 — £499,000 • 3 bed • 1 bath • 1243 ft²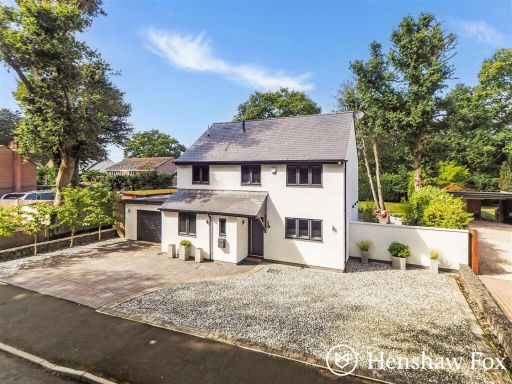 4 bedroom detached house for sale in Chestnut Drive, Ashurst, Hampshire, SO40 — £795,000 • 4 bed • 2 bath • 2000 ft²
4 bedroom detached house for sale in Chestnut Drive, Ashurst, Hampshire, SO40 — £795,000 • 4 bed • 2 bath • 2000 ft²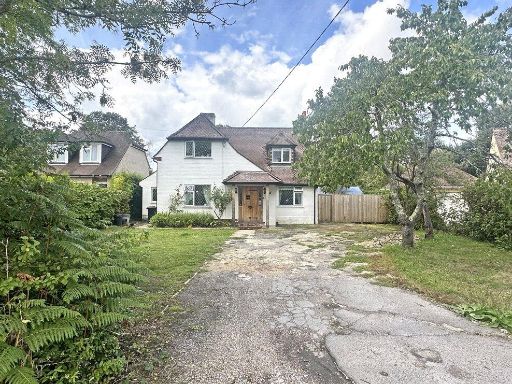 3 bedroom detached house for sale in Foxhills, Ashurst, Southampton, Hampshire, SO40 — £695,000 • 3 bed • 2 bath
3 bedroom detached house for sale in Foxhills, Ashurst, Southampton, Hampshire, SO40 — £695,000 • 3 bed • 2 bath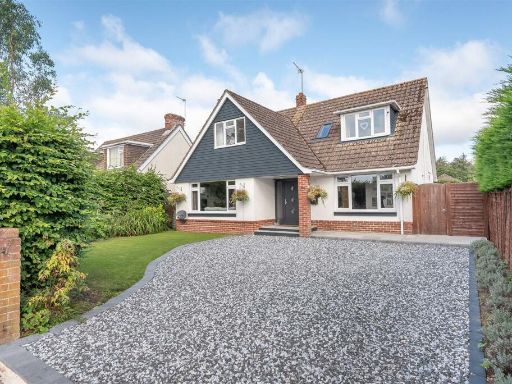 4 bedroom detached house for sale in Fir Road, Ashurst, Hampshire, SO40 — £650,000 • 4 bed • 3 bath • 1538 ft²
4 bedroom detached house for sale in Fir Road, Ashurst, Hampshire, SO40 — £650,000 • 4 bed • 3 bath • 1538 ft² 3 bedroom bungalow for sale in Foxhills Close, Ashurst, Southampton, Hampshire, SO40 — £400,000 • 3 bed • 1 bath • 928 ft²
3 bedroom bungalow for sale in Foxhills Close, Ashurst, Southampton, Hampshire, SO40 — £400,000 • 3 bed • 1 bath • 928 ft²