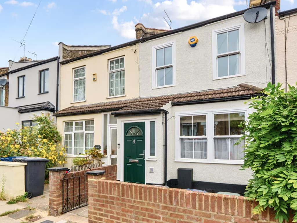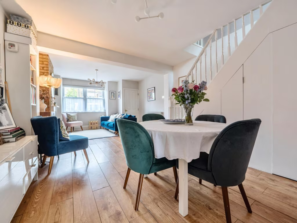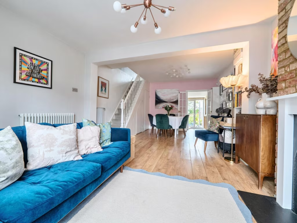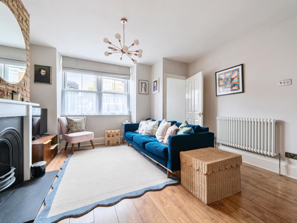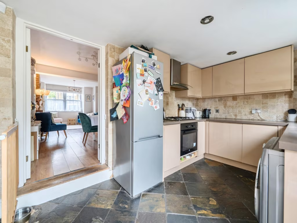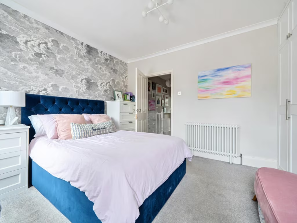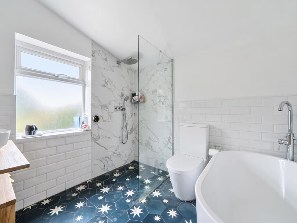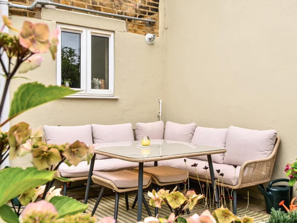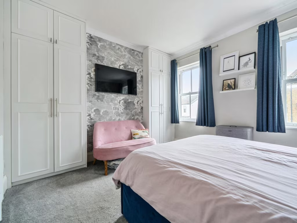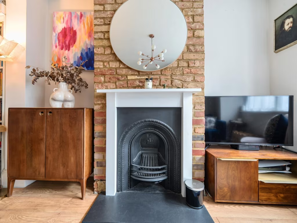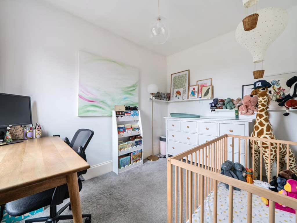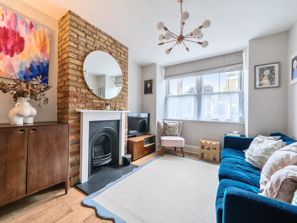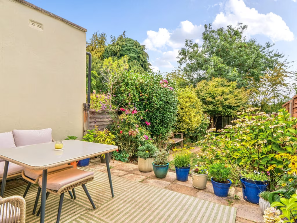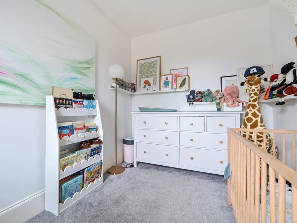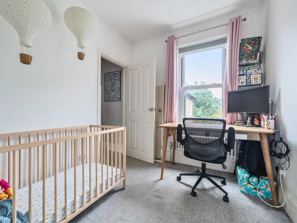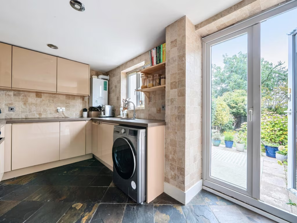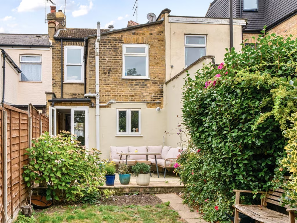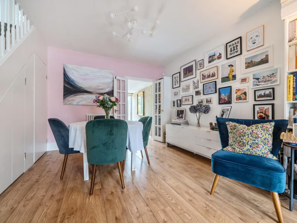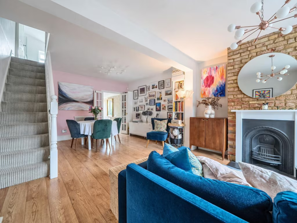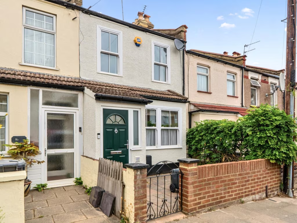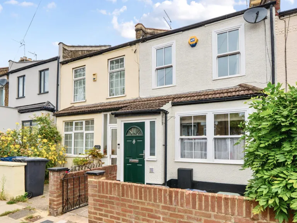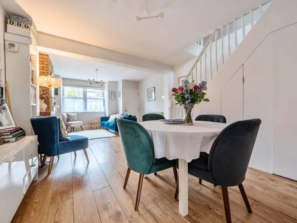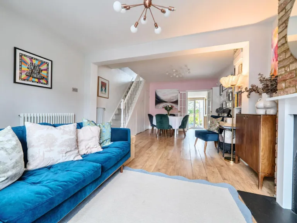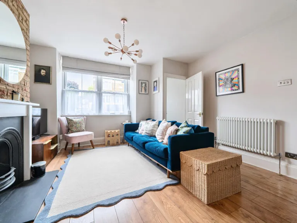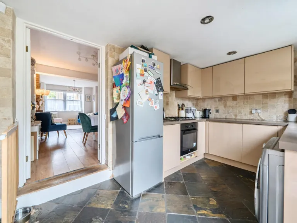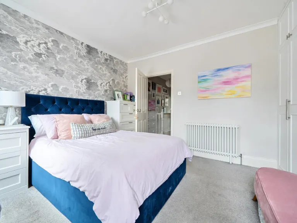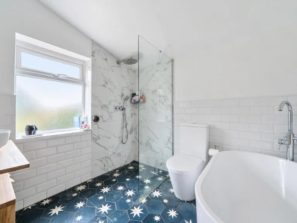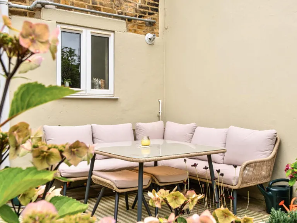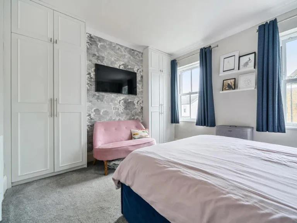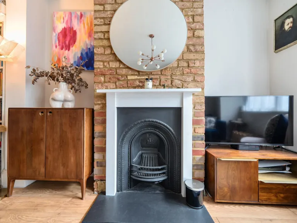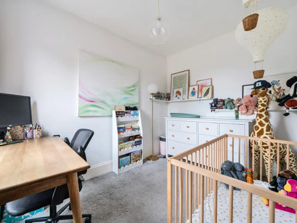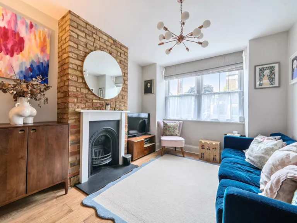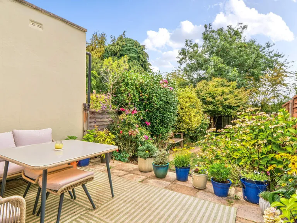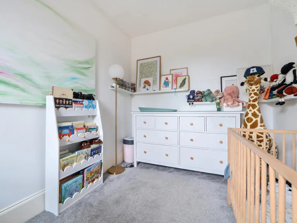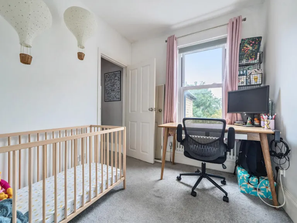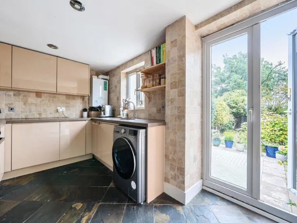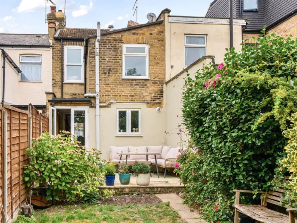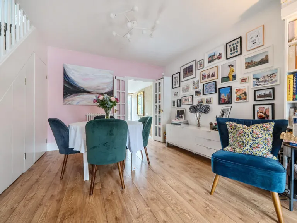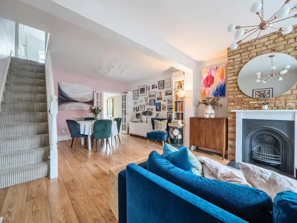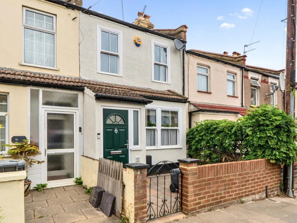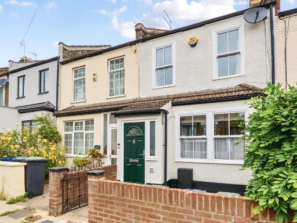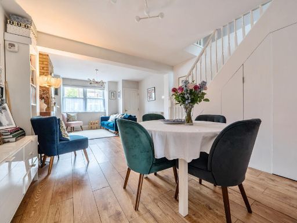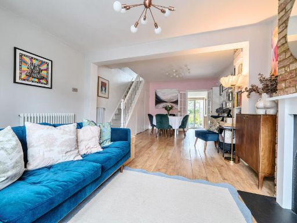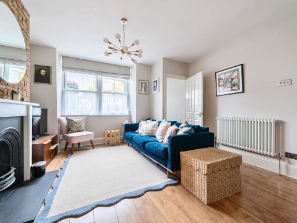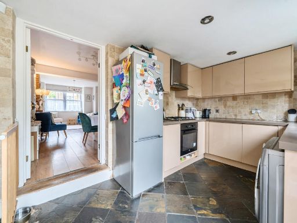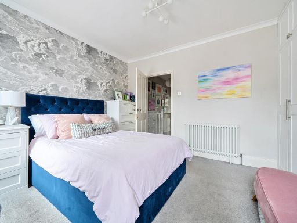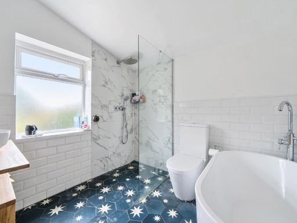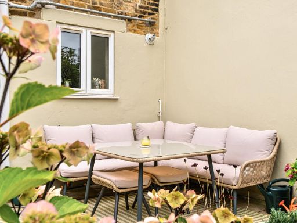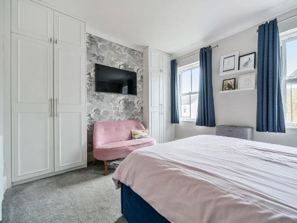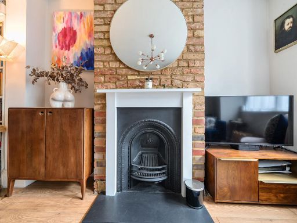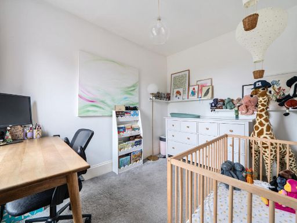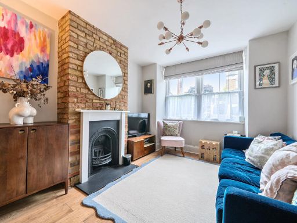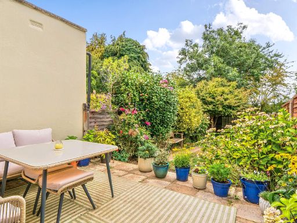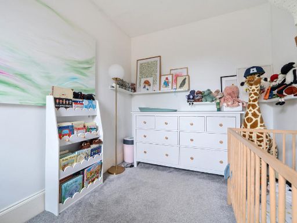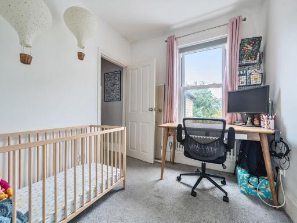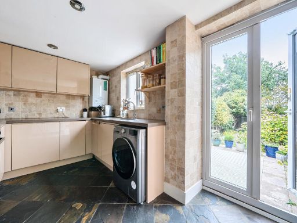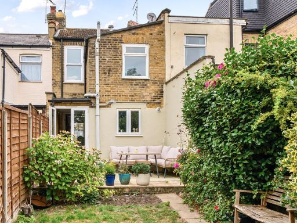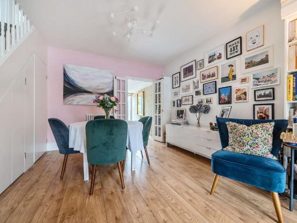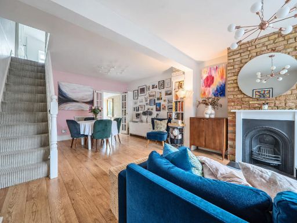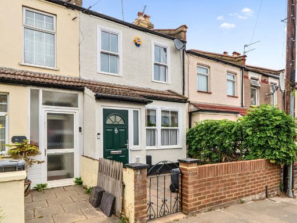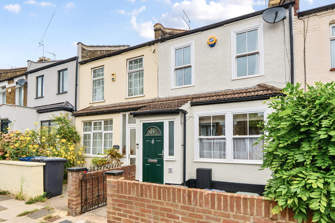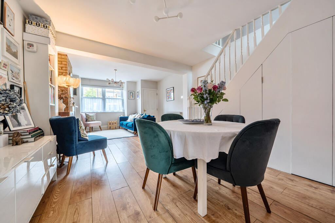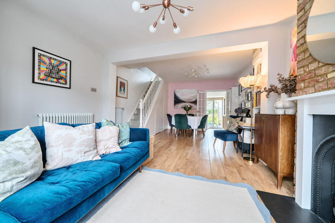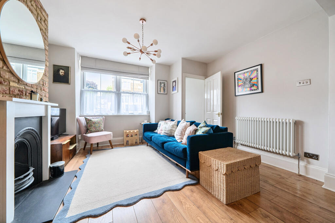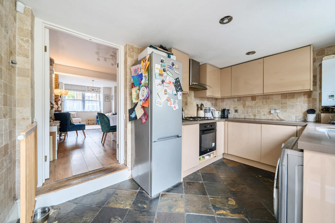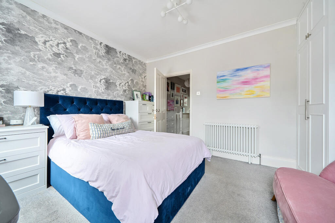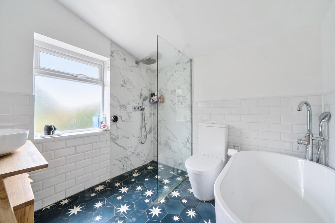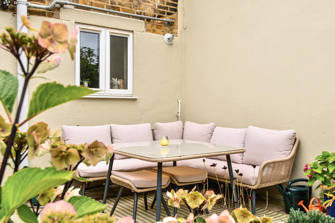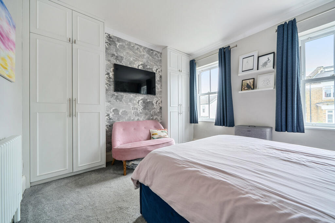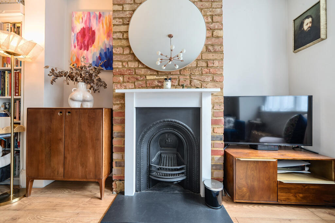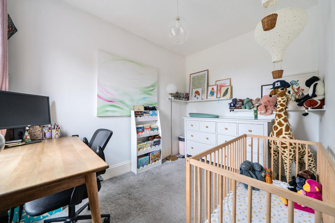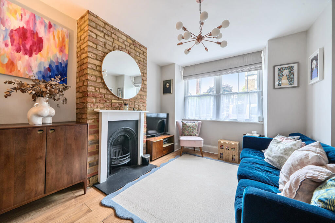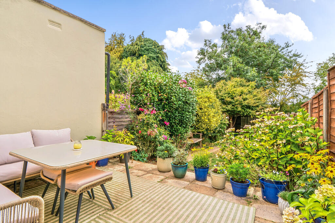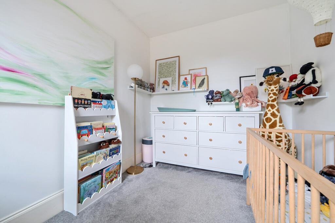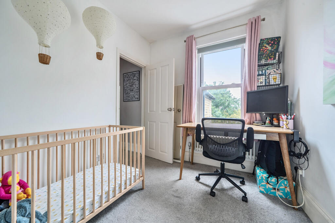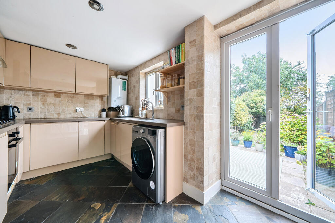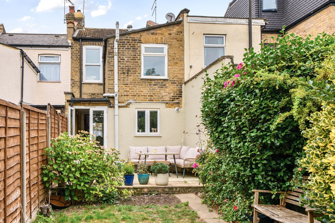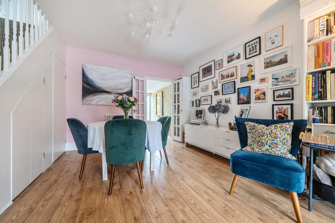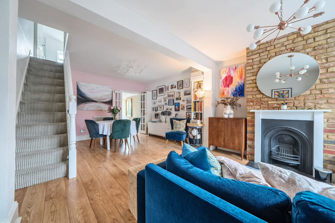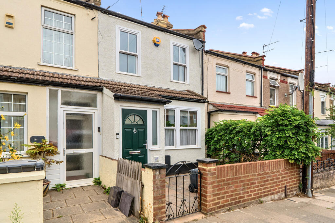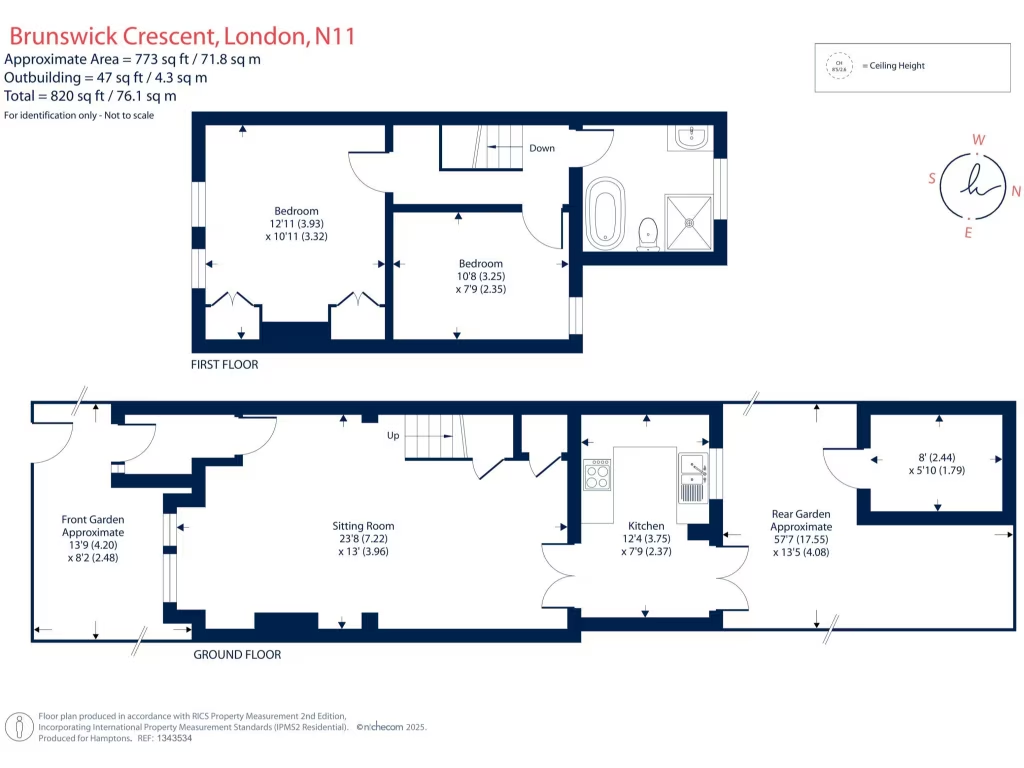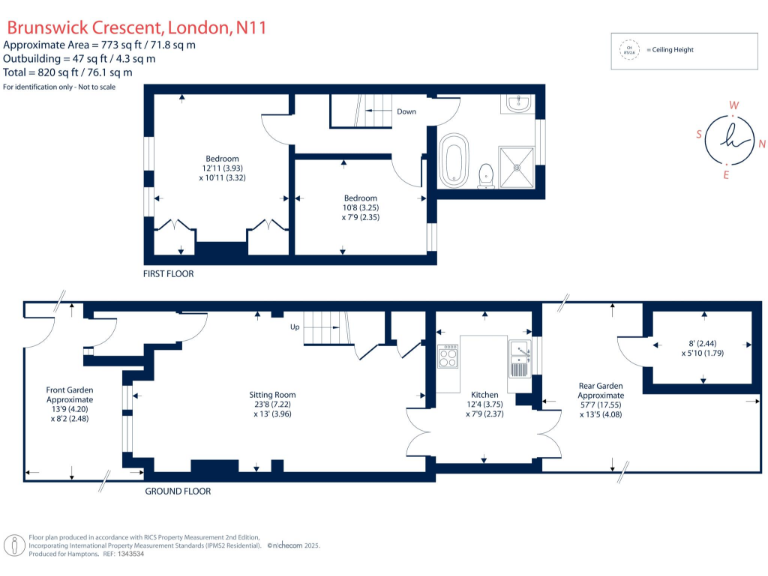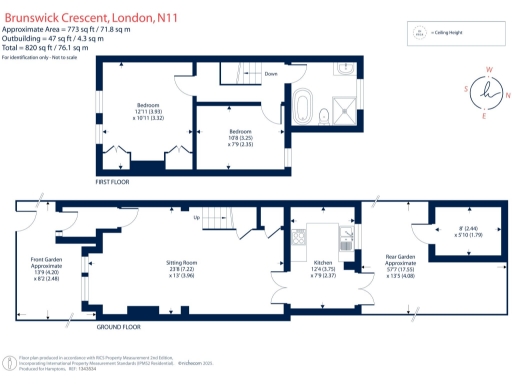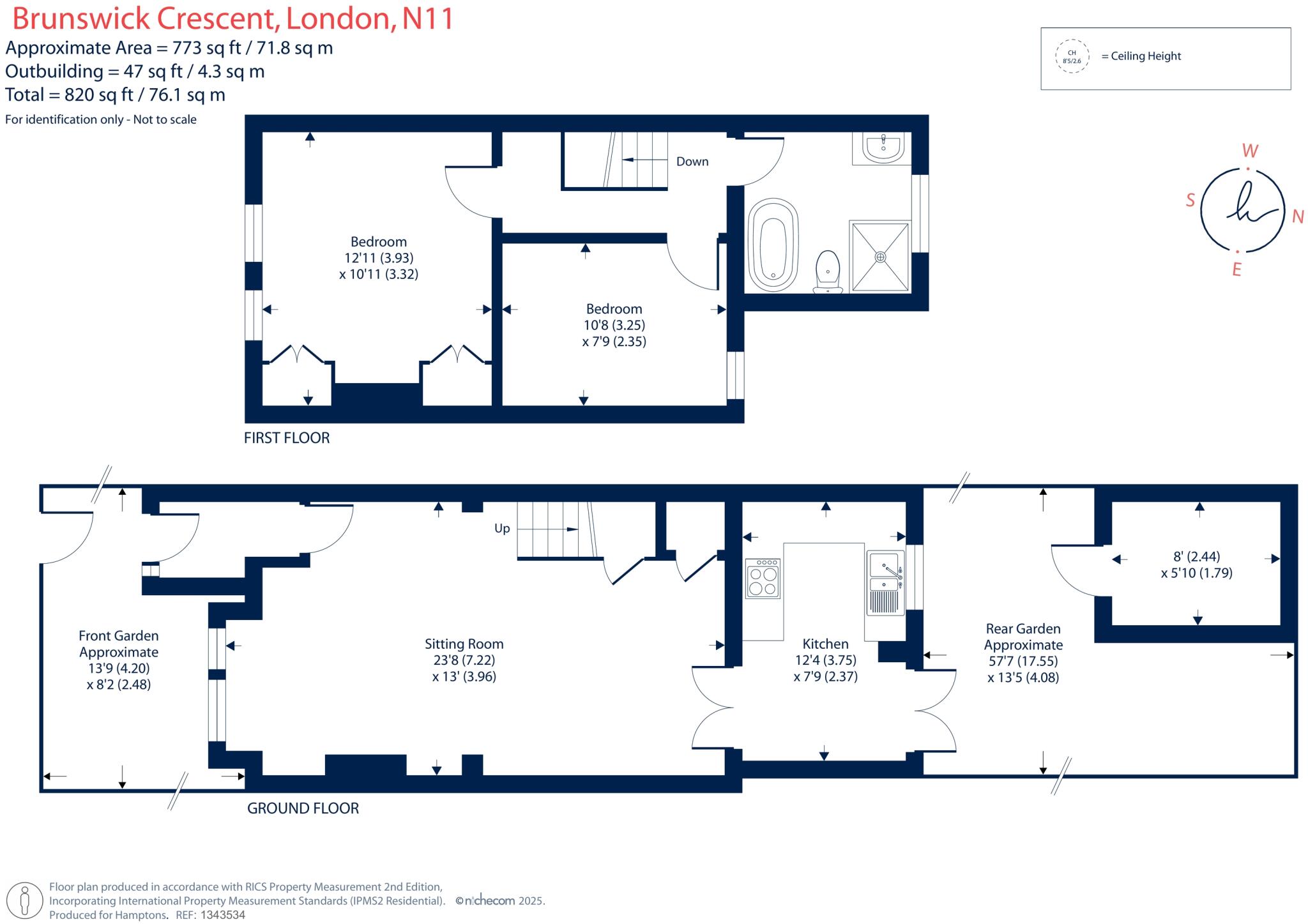Summary - 21 BRUNSWICK CRESCENT LONDON N11 1EE
2 bed 1 bath Terraced
Period charm, secluded long garden and scope to extend — ideal family buy.
Secluded rear garden approx. 57' — private lawn and patio areas
Open-plan living/dining with original-style sash to front
Exposed chimney breast, ornamental fireplace, under-stair storage
Vaillant gas boiler; double glazing throughout (install dates unknown)
Approx. 820 sq ft; two bedrooms, one bathroom with bespoke tiling
Solid brick walls as built — no confirmed wall insulation (assumed)
Scope to extend into loft or rear subject to necessary consents
Well connected: Piccadilly/Northern lines and mainline stations nearby
This well-kept Victorian mid-terrace combines period character with contemporary finishes across two bedrooms and generous living space. The open-plan living/dining room benefits from natural light, an exposed brick chimney breast and useful under-stair storage, while original-style sash windows to the front retain the property’s charm.
The kitchen and bathroom are finished to a modern standard — limestone tiles in the kitchen and bespoke Moroccan encaustic tiles in the bathroom with a freestanding bath and waterfall shower. A principal bedroom with fitted wardrobes and the Vaillant gas boiler add practical comfort for everyday family life.
Outside, the secluded rear garden (approx. 57') is a standout: mainly lawn with patios and a shed, ideal for children and summer entertaining. Transport links are strong, with multiple Underground and mainline stations nearby and Brunswick Park moments away, plus a range of well-regarded local schools.
Notable considerations: the property is solid-brick with no confirmed wall insulation (assumed), so additional insulation works may be needed to improve thermal performance. Any loft or rear ground-floor extensions would require the necessary planning consents. The plot is modest in width and the house is average-sized at about 820 sq ft — suitable for smaller families or buyers seeking a manageable period home with scope to personalise.
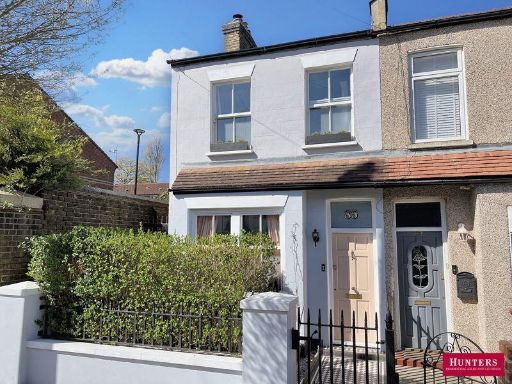 2 bedroom terraced house for sale in Brunswick Crescent, London, N11 — £575,000 • 2 bed • 1 bath • 885 ft²
2 bedroom terraced house for sale in Brunswick Crescent, London, N11 — £575,000 • 2 bed • 1 bath • 885 ft²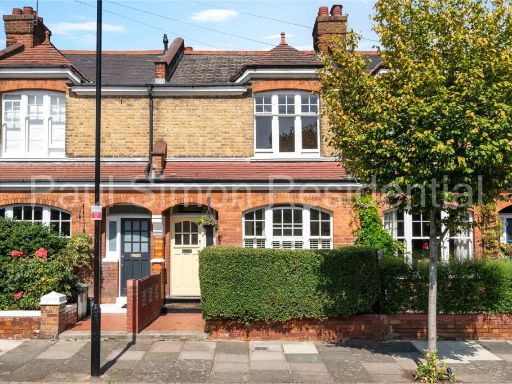 2 bedroom terraced house for sale in Maurice Avenue, London, N22 — £625,000 • 2 bed • 1 bath • 786 ft²
2 bedroom terraced house for sale in Maurice Avenue, London, N22 — £625,000 • 2 bed • 1 bath • 786 ft²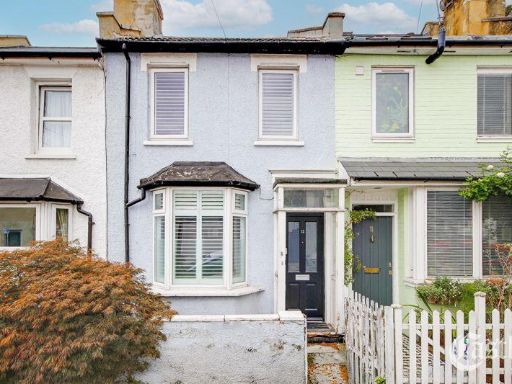 2 bedroom terraced house for sale in Cumberland Road, London, N22 — £580,000 • 2 bed • 1 bath • 685 ft²
2 bedroom terraced house for sale in Cumberland Road, London, N22 — £580,000 • 2 bed • 1 bath • 685 ft²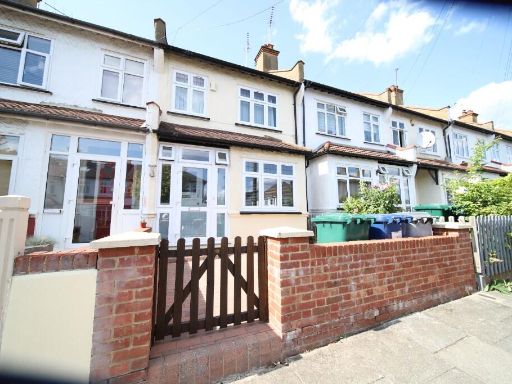 2 bedroom terraced house for sale in Falkland Avenue, London, N11 — £580,000 • 2 bed • 1 bath • 843 ft²
2 bedroom terraced house for sale in Falkland Avenue, London, N11 — £580,000 • 2 bed • 1 bath • 843 ft²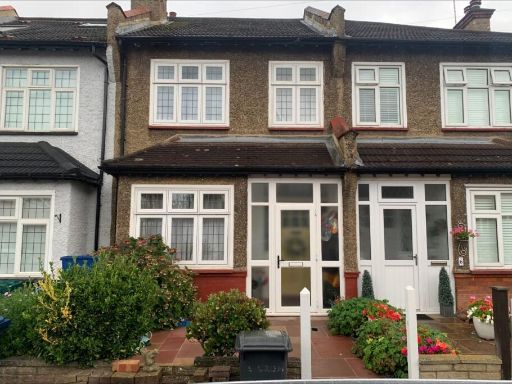 2 bedroom terraced house for sale in Marne Avenue, London, N11 — £549,950 • 2 bed • 1 bath
2 bedroom terraced house for sale in Marne Avenue, London, N11 — £549,950 • 2 bed • 1 bath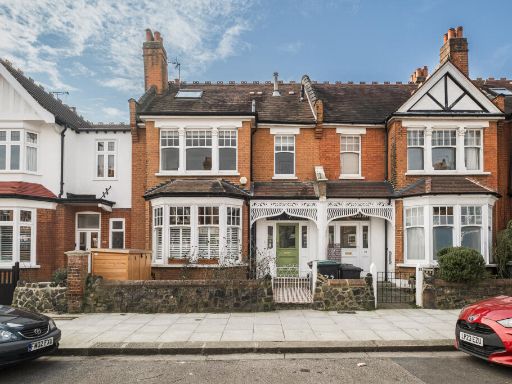 5 bedroom house for sale in Midhurst Avenue, London, N10 — £2,000,000 • 5 bed • 2 bath • 2252 ft²
5 bedroom house for sale in Midhurst Avenue, London, N10 — £2,000,000 • 5 bed • 2 bath • 2252 ft²