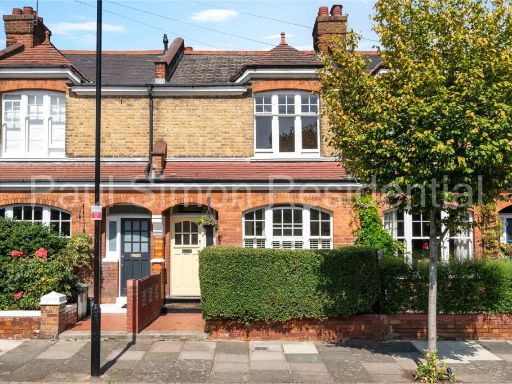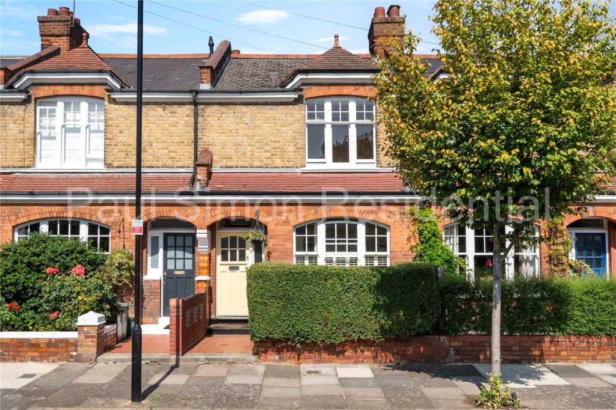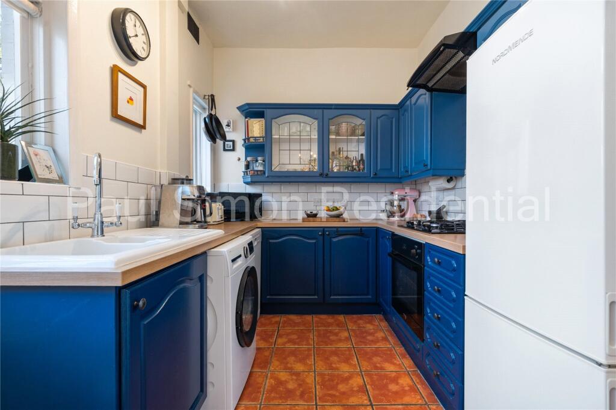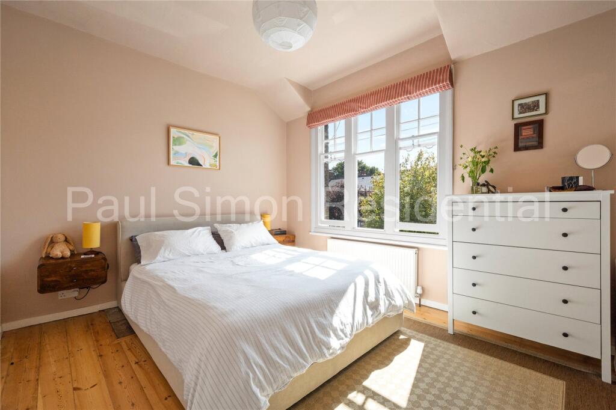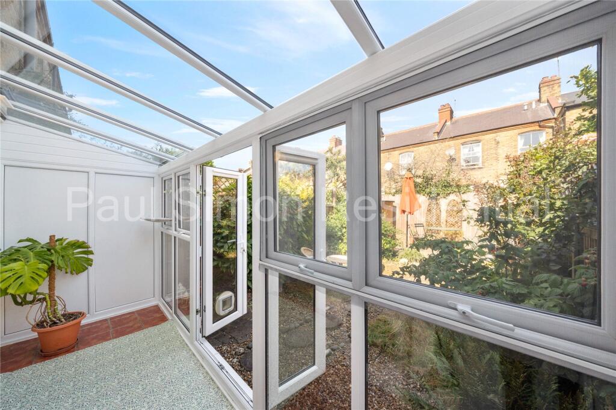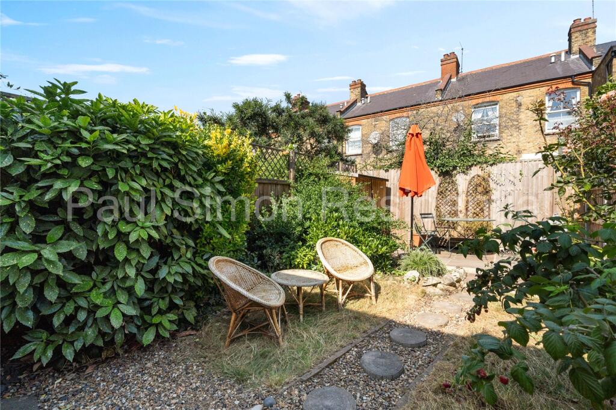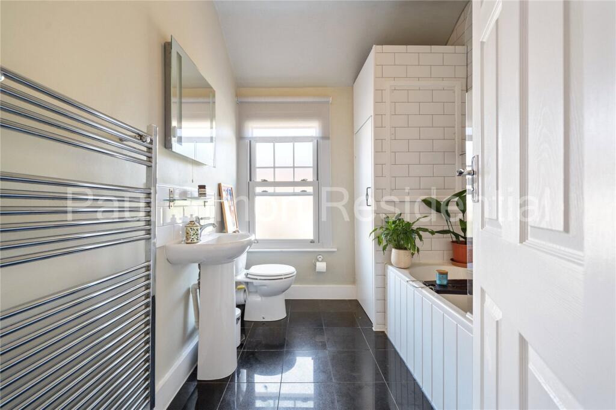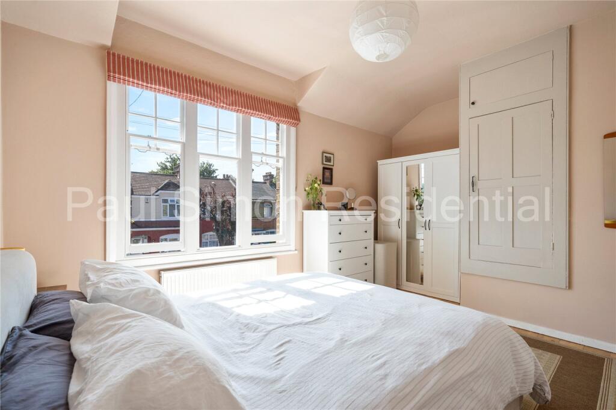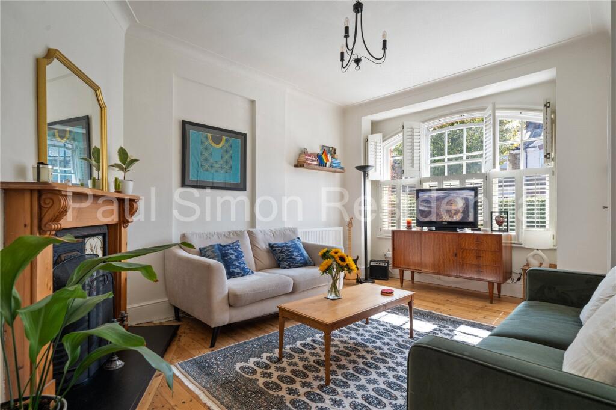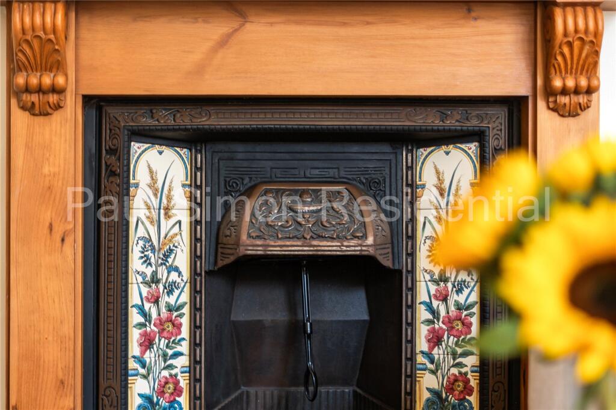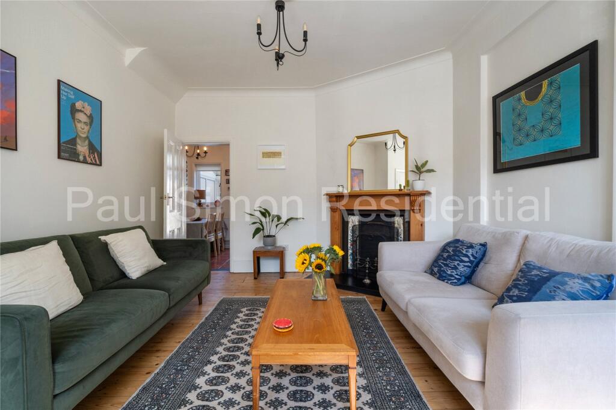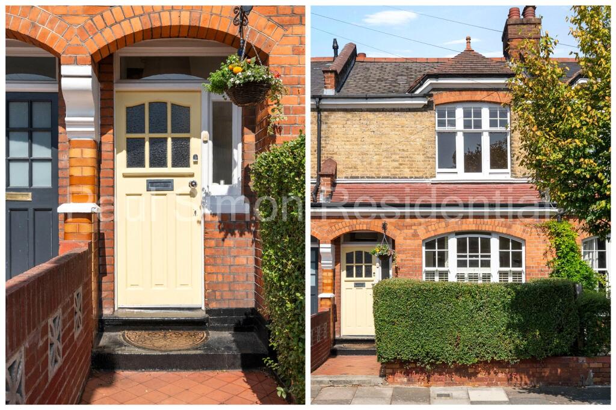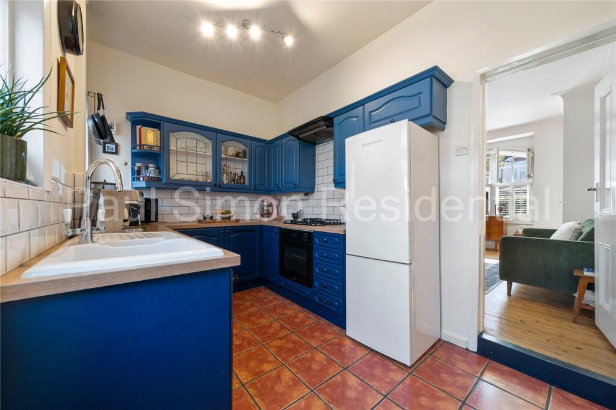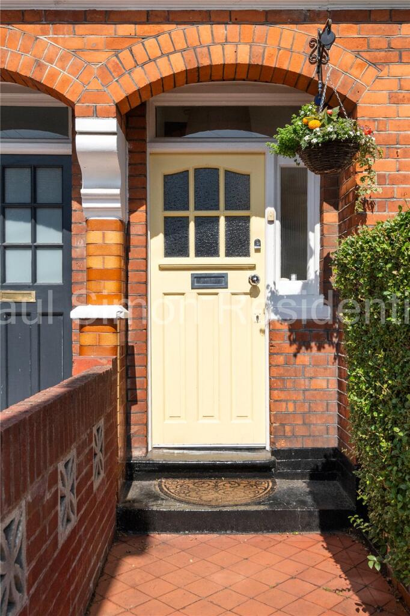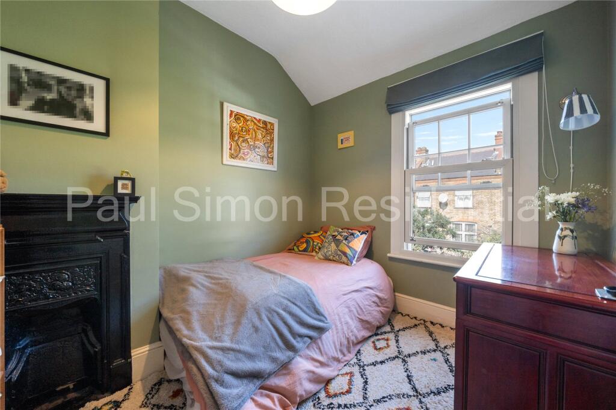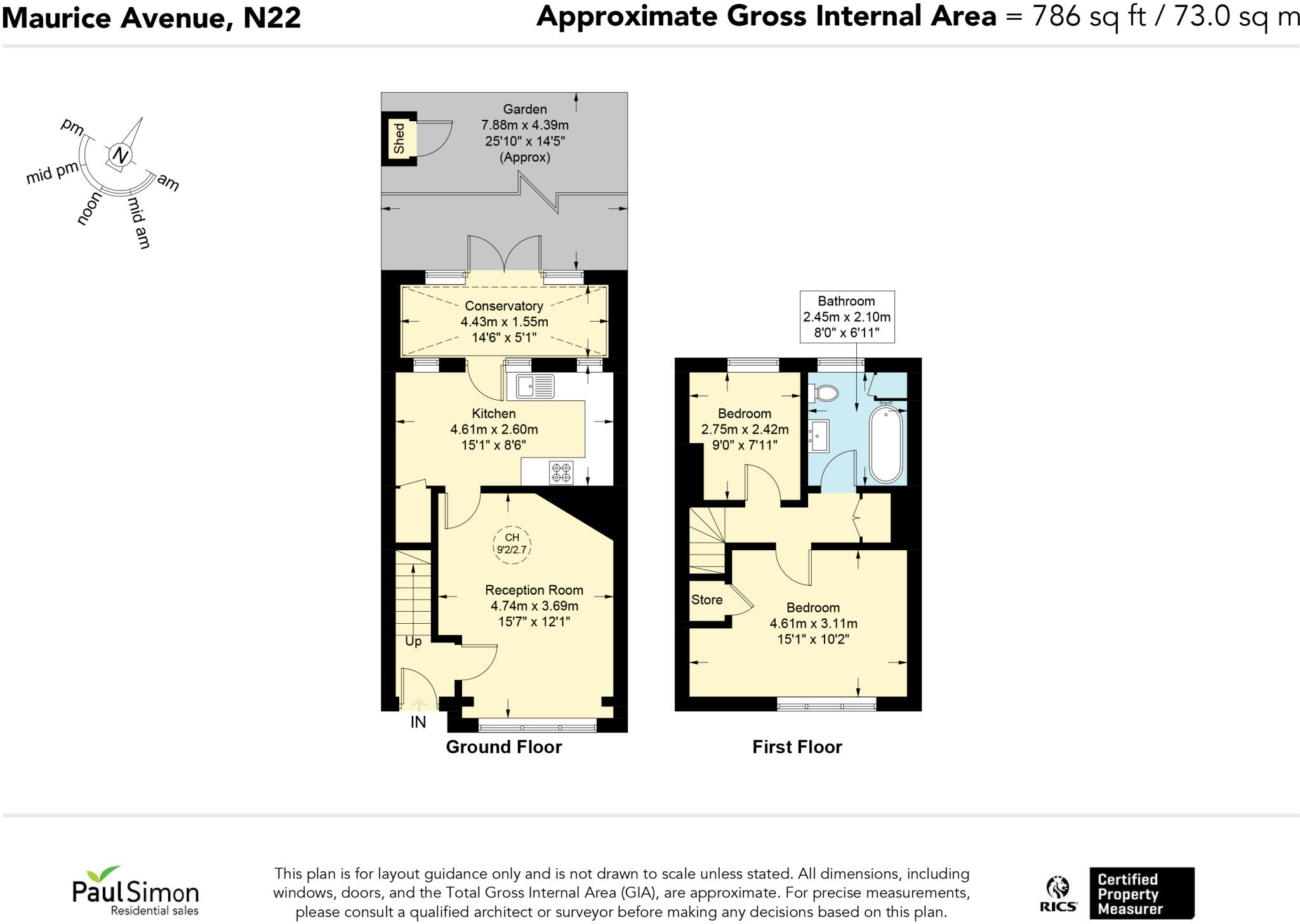Victorian sash windows, fireplace and original wooden flooring
Double‑glazed rear extension opening to private, low‑maintenance garden
Two double bedrooms and bright first‑floor bathroom
Welcoming through reception plus versatile lean‑to space
Kitchen dated and in need of modernisation
Solid brick construction; likely no wall insulation as built
Excellent transport links: Piccadilly Line, Overground, multiple buses
Area shows deprivation indicators and average local crime levels
Set within the Noel Park Conservation Area, this two-bedroom mid-terrace blends Victorian character with practical updates. Original sash windows, a feature fireplace and wooden floors are complemented by a modern double‑glazed rear extension that opens to a private, low‑maintenance garden — a useful entertaining space in a compact plot.
The layout works well for young families or professionals: a welcoming through reception, a lean-to providing flexible space, and two generous double bedrooms served by a bright first-floor bathroom. At around 786 sq ft the house feels well proportioned for its size and sits on a freehold title.
Practical considerations are clear and factual: the kitchen is traditional and dated, in need of modernisation, and the brick walls are likely uninsulated as-built. The area scores well for transport links and green space access but faces local deprivation indicators and average crime statistics, which buyers should weigh against the property’s conservation-area appeal and commuting convenience.




























