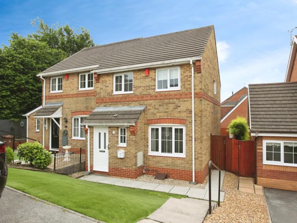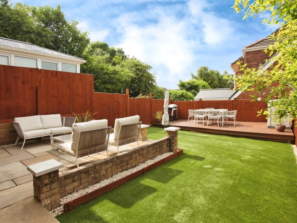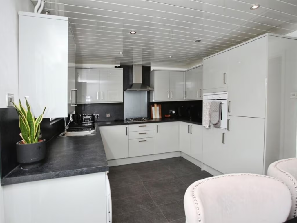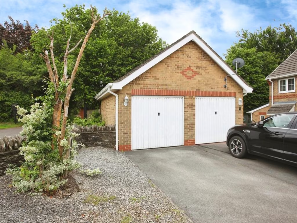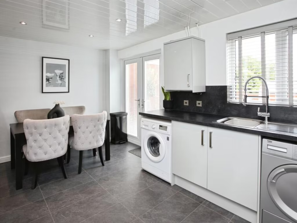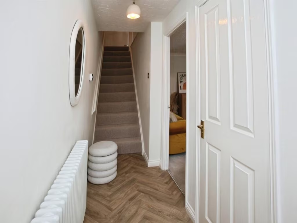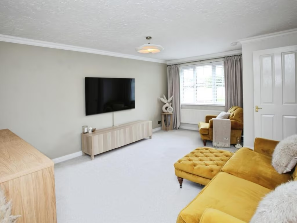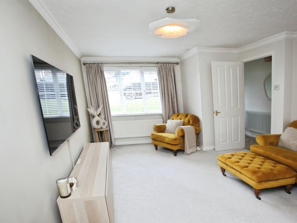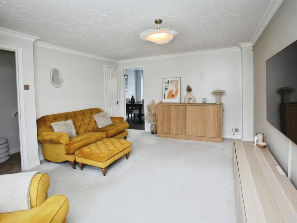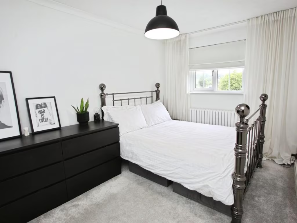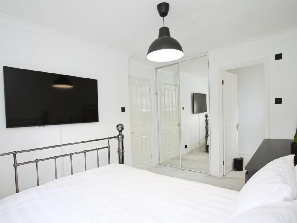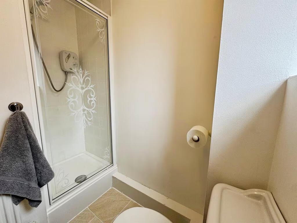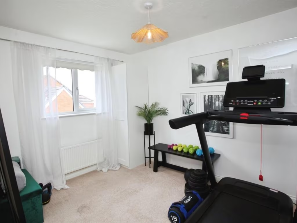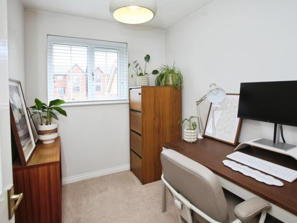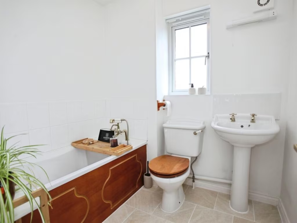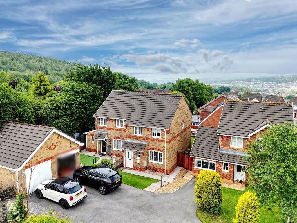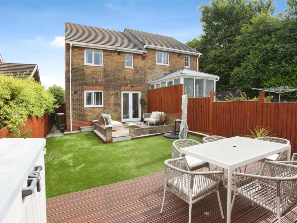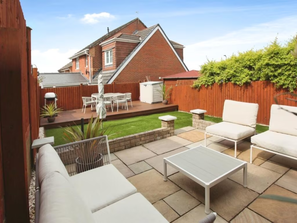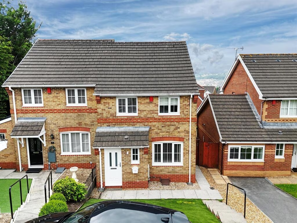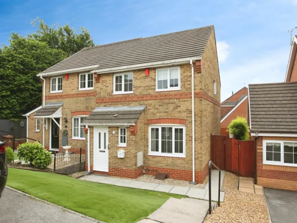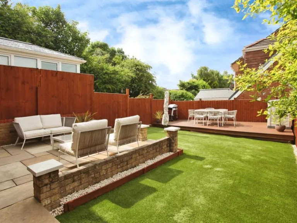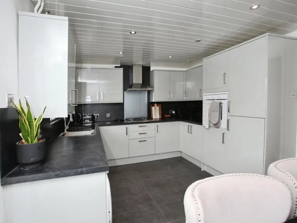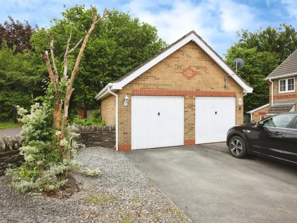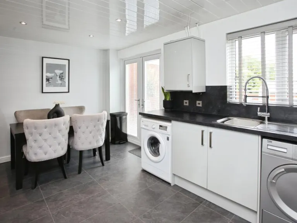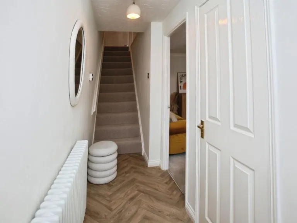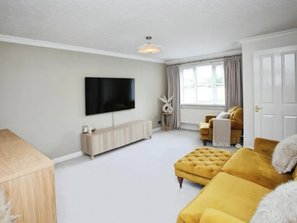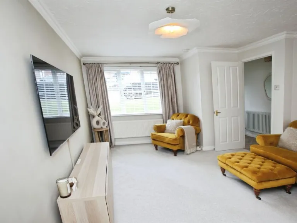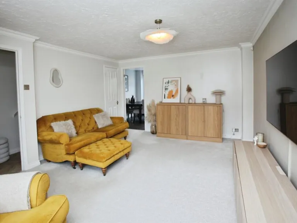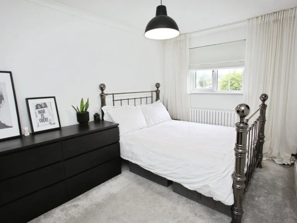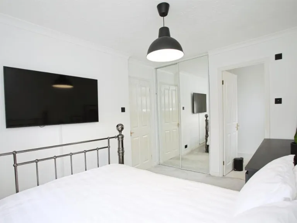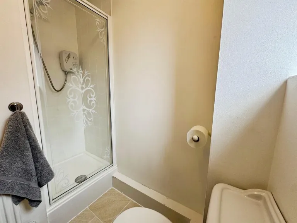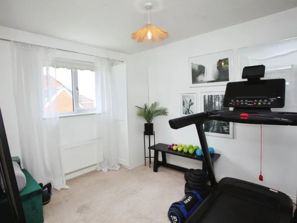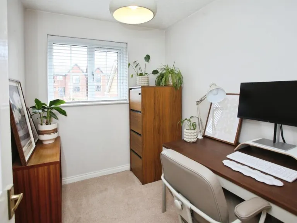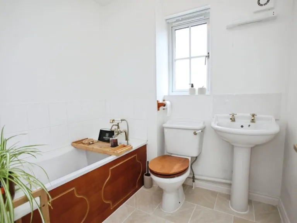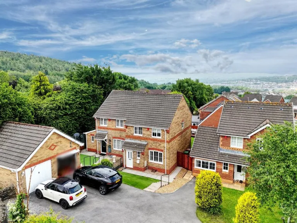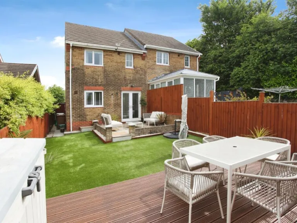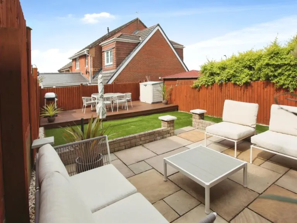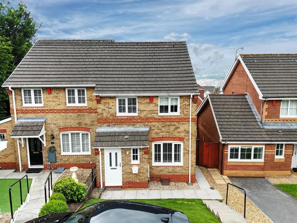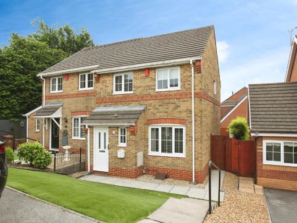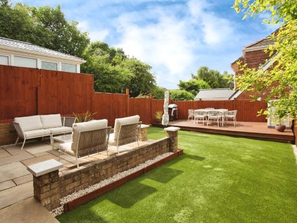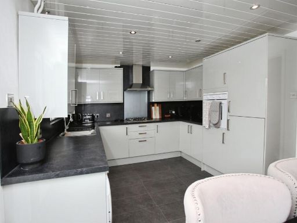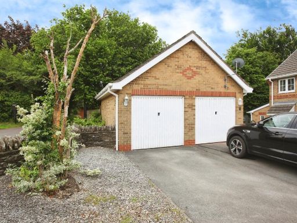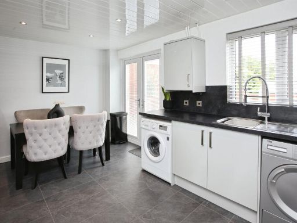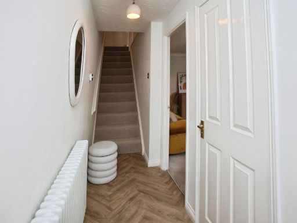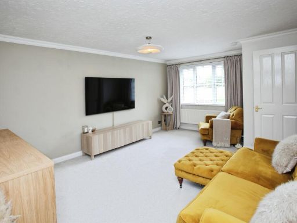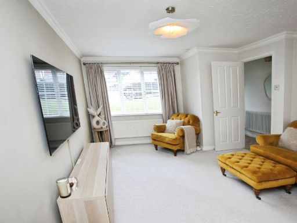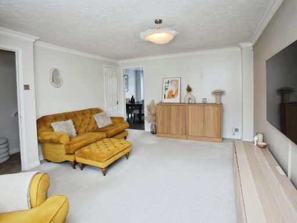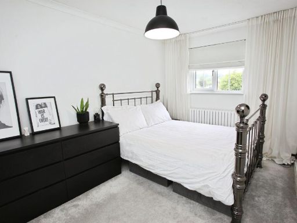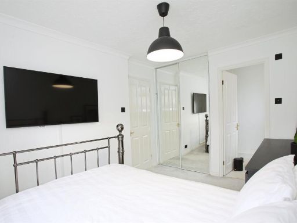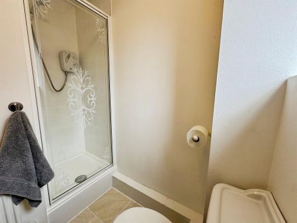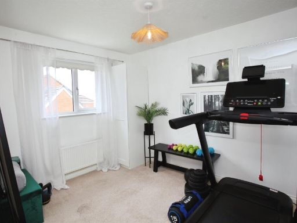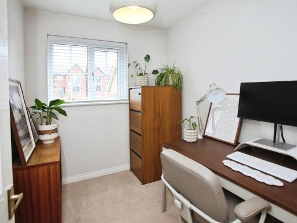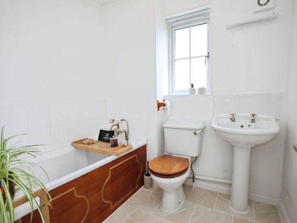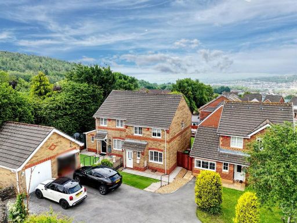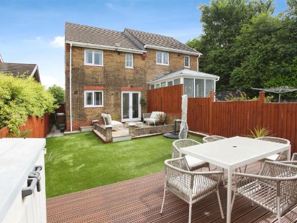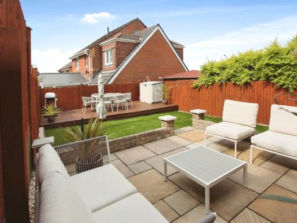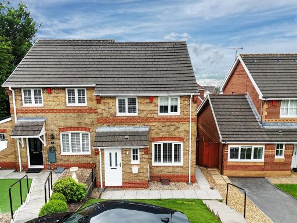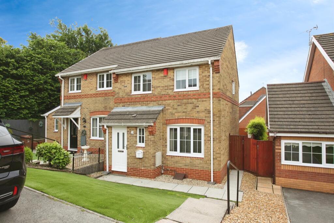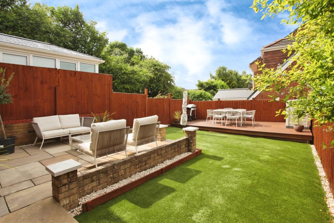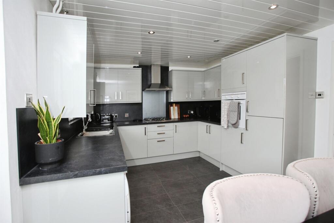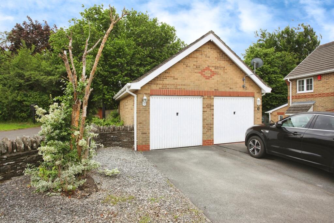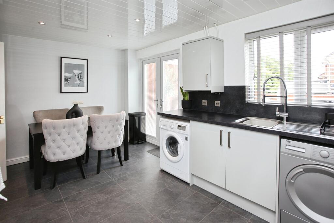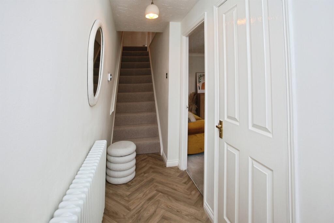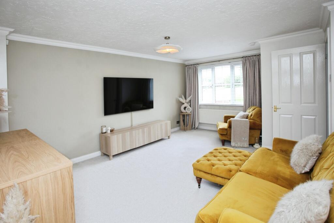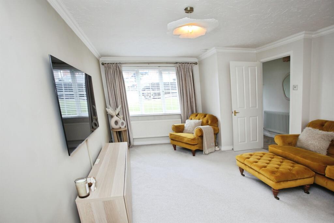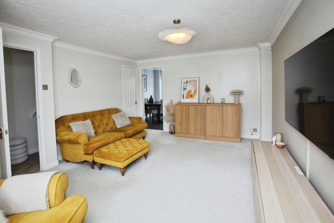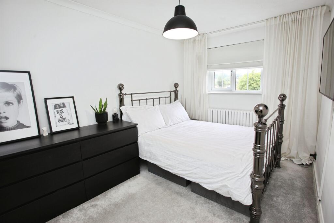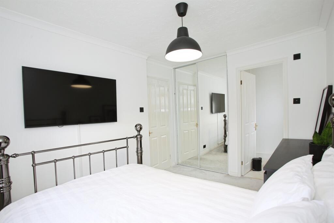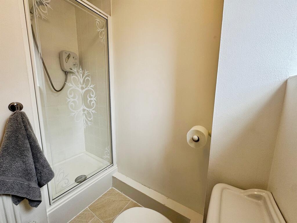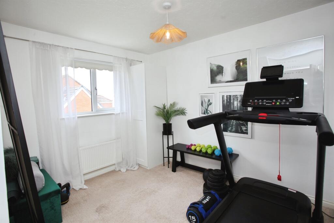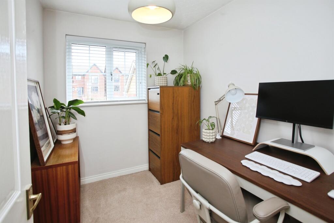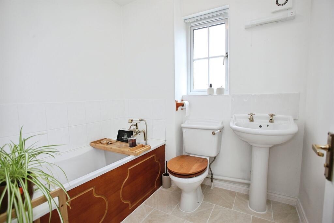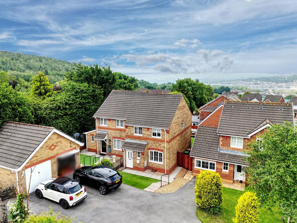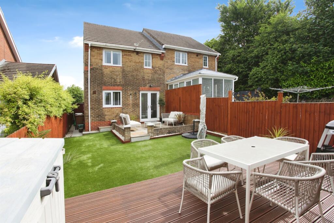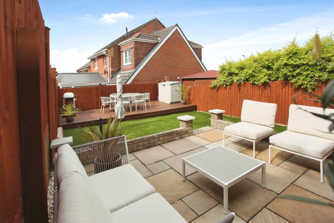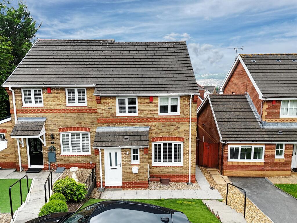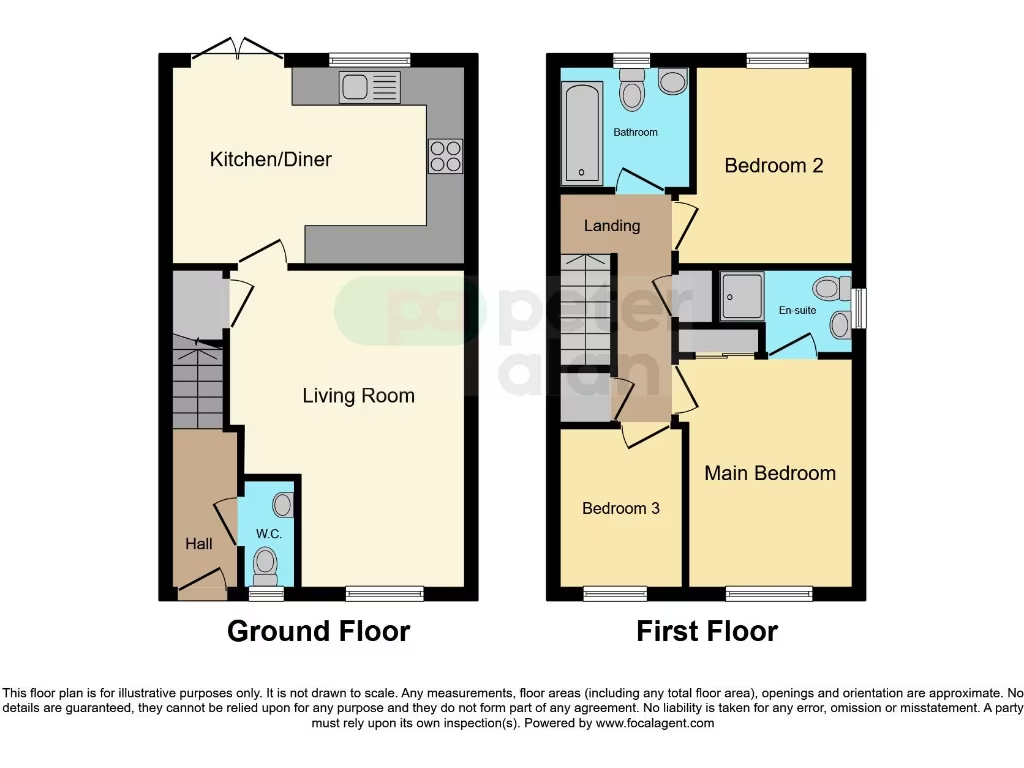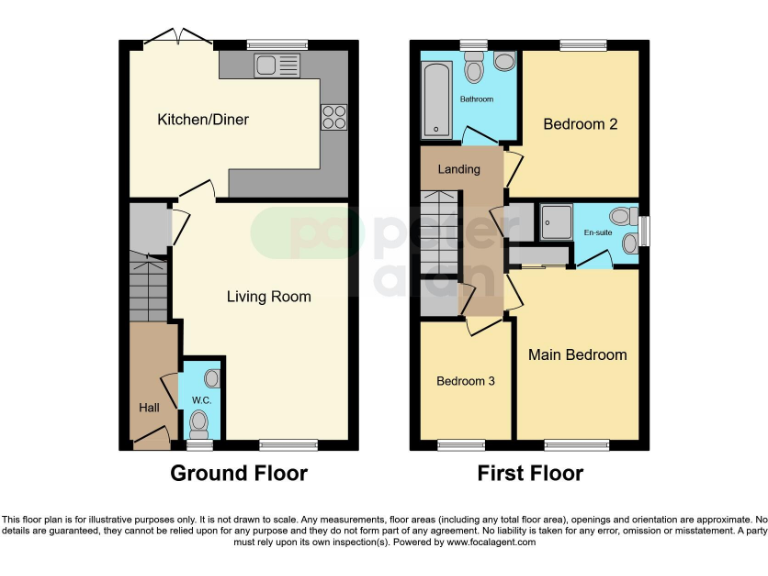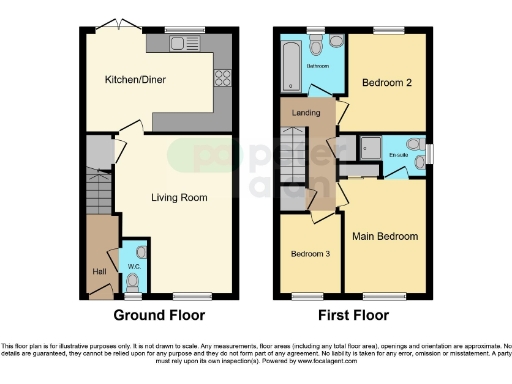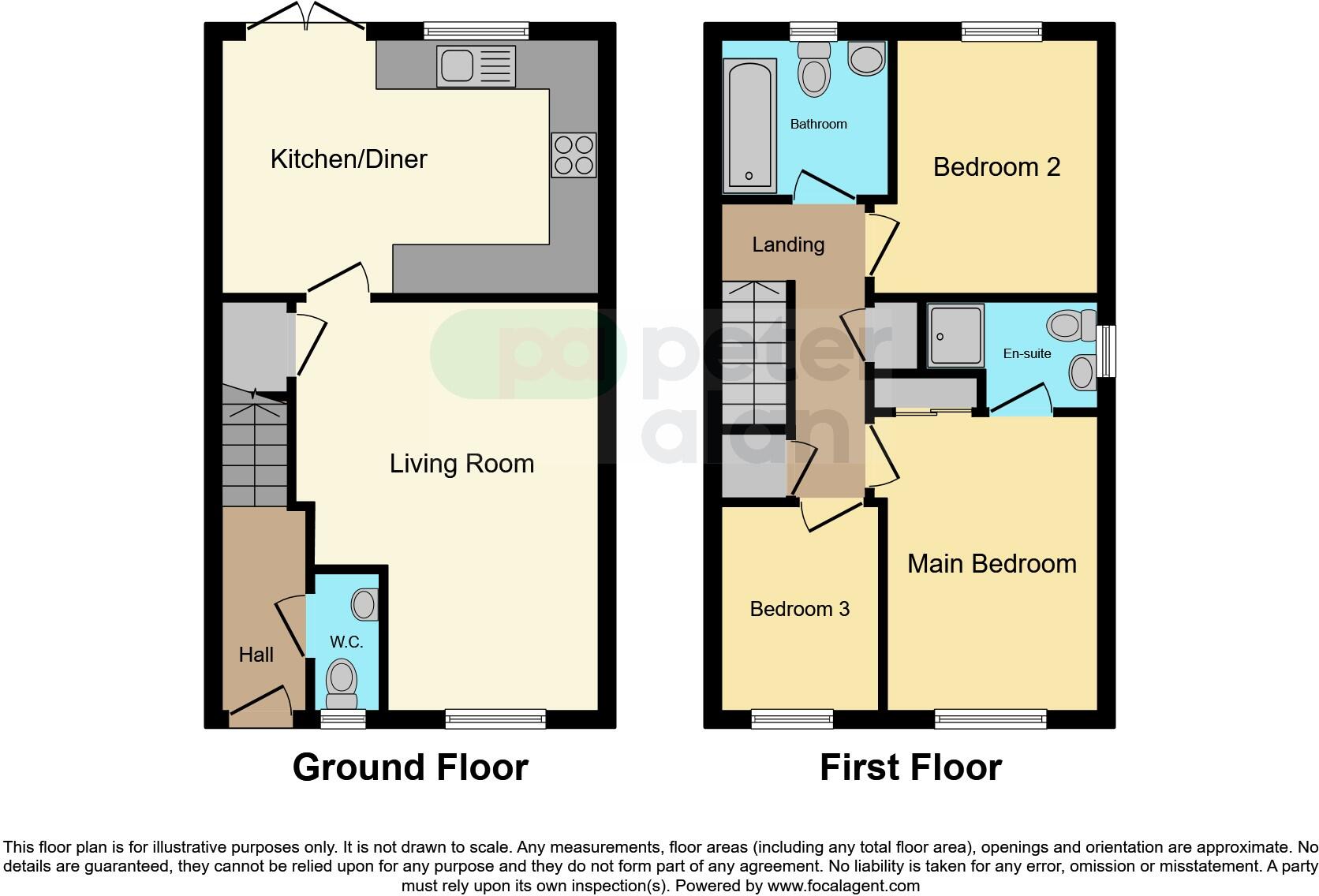Summary - 2 CWRT NEUADD WEN ABERBARGOED BARGOED CF81 9DL
3 bed 1 bath Semi-Detached
Ready-to-move semi with garage, garden and good broadband — close to schools..
3 well-proportioned bedrooms; third bedroom is compact or ideal as office
Modern fitted kitchen/diner; low-maintenance landscaped garden and decking
Single garage plus driveway parking
Built c.1996–2002; double glazing fitted before 2002
Mains gas boiler and radiators; EPC rating D (room for efficiency upgrades)
One bathroom only; may be limiting for larger families
Area classified as very deprived; may affect long-term resale prospects
Freehold tenure; no flood risk noted
Light, practical and ready to move into, this three-bedroom semi-detached house suits first-time buyers or families seeking affordable space in Aberbargoed. The well-laid-out ground floor includes a reception room and a modern kitchen/diner that opens to a low-maintenance, landscaped garden with decking and artificial lawn — useful for easy upkeep and outdoor entertaining. A single garage and driveway parking add vehicle convenience.
The bedrooms are well-proportioned for the house size; the third bedroom is compact and best suited as a child's room, guest room or home office. The property was built between 1996–2002, has cavity walls (assumed insulated), mains gas central heating and double glazing installed before 2002. EPC D indicates reasonable energy performance, but buyers should factor potential improvement costs.
Location is a key selling point: close to local schools, leisure and playground facilities, with excellent mobile signal and fast broadband for working from home. The surrounding area is classified as very deprived with industrious transitions and social-renter neighbourhood characteristics, which may affect long-term capital growth and resale comparables.
Practical considerations: the house has one bathroom and one WC on the ground floor, which may be limiting for larger households. Services and appliances have not been independently tested, so a buyer survey is recommended to confirm condition, wiring, and heating efficiency prior to exchange.
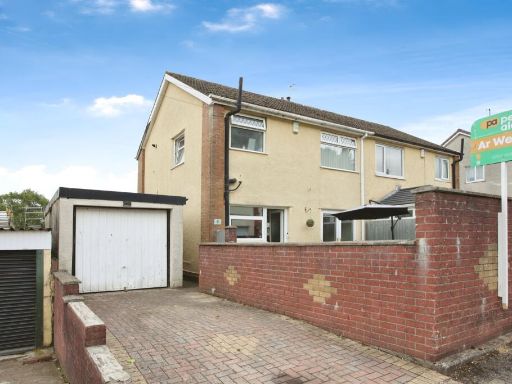 3 bedroom semi-detached house for sale in St. Christophers Drive, CAERPHILLY, CF83 — £230,000 • 3 bed • 1 bath • 808 ft²
3 bedroom semi-detached house for sale in St. Christophers Drive, CAERPHILLY, CF83 — £230,000 • 3 bed • 1 bath • 808 ft²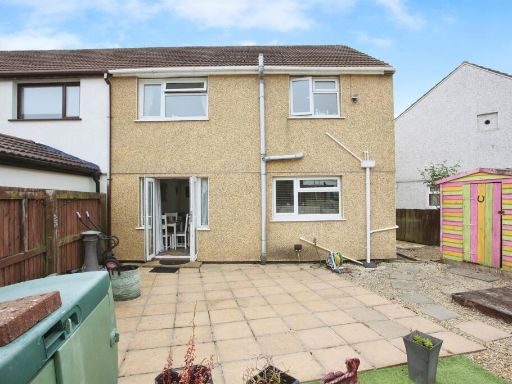 3 bedroom semi-detached house for sale in Overdene, Pontllanfraith, BLACKWOOD, NP12 — £190,000 • 3 bed • 1 bath • 735 ft²
3 bedroom semi-detached house for sale in Overdene, Pontllanfraith, BLACKWOOD, NP12 — £190,000 • 3 bed • 1 bath • 735 ft²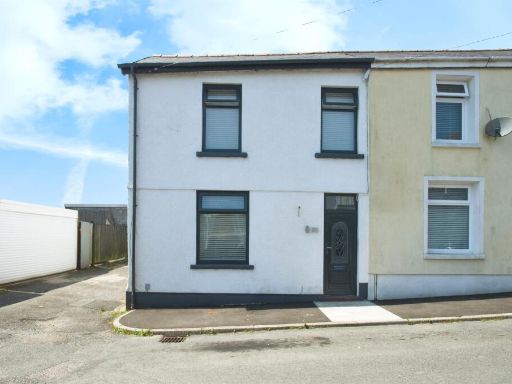 3 bedroom end of terrace house for sale in Houlson Street, Dowlais, Merthyr Tydfil, CF48 — £180,000 • 3 bed • 2 bath • 514 ft²
3 bedroom end of terrace house for sale in Houlson Street, Dowlais, Merthyr Tydfil, CF48 — £180,000 • 3 bed • 2 bath • 514 ft²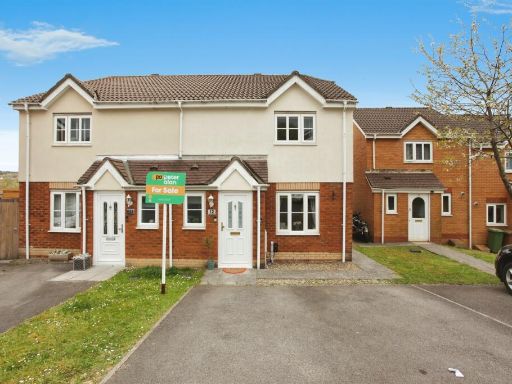 3 bedroom semi-detached house for sale in Wern Fach, Hengoed, CF82 — £200,000 • 3 bed • 1 bath • 797 ft²
3 bedroom semi-detached house for sale in Wern Fach, Hengoed, CF82 — £200,000 • 3 bed • 1 bath • 797 ft²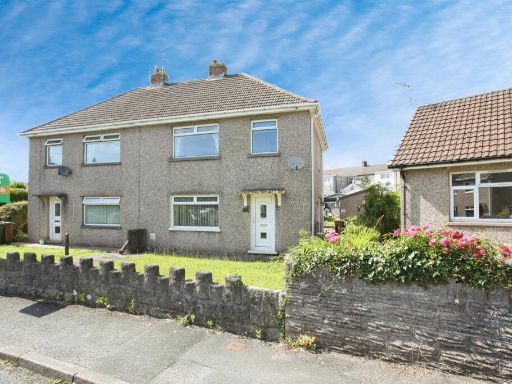 3 bedroom semi-detached house for sale in Brookfield Road, Pontllanfraith, Blackwood, NP12 — £190,000 • 3 bed • 1 bath • 604 ft²
3 bedroom semi-detached house for sale in Brookfield Road, Pontllanfraith, Blackwood, NP12 — £190,000 • 3 bed • 1 bath • 604 ft²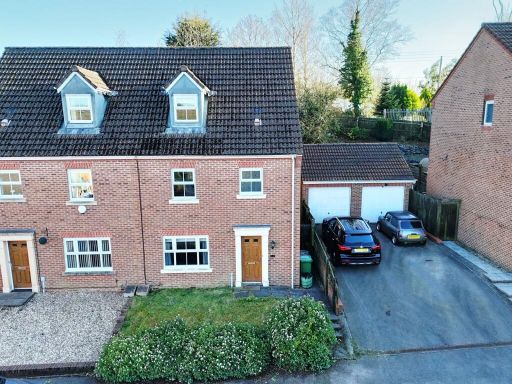 4 bedroom semi-detached house for sale in Cwm Braenar, Pontllanfraith, Blackwood, NP12 — £290,000 • 4 bed • 2 bath • 1346 ft²
4 bedroom semi-detached house for sale in Cwm Braenar, Pontllanfraith, Blackwood, NP12 — £290,000 • 4 bed • 2 bath • 1346 ft²