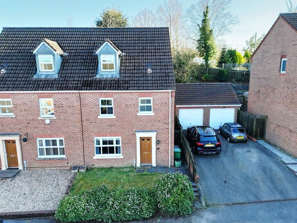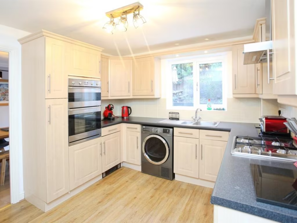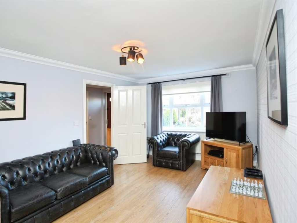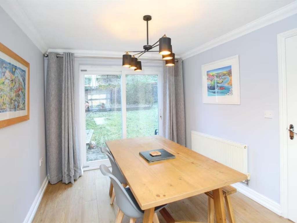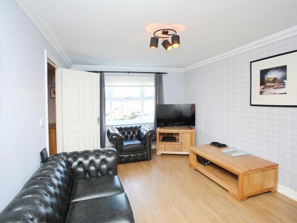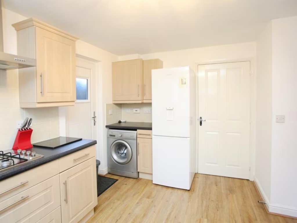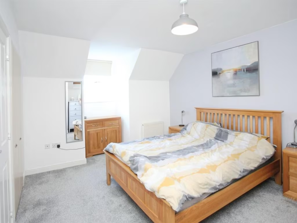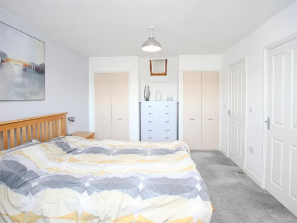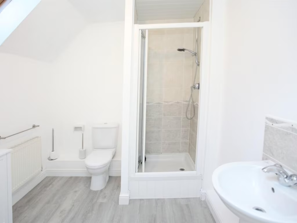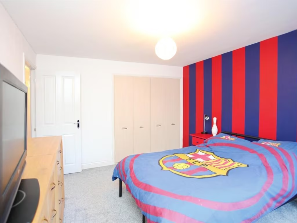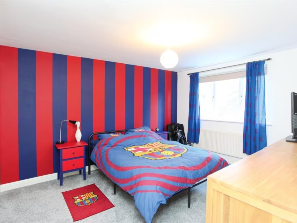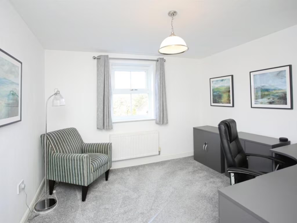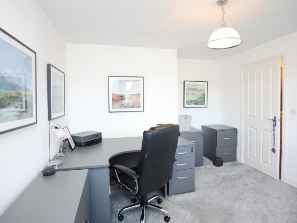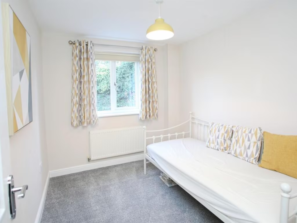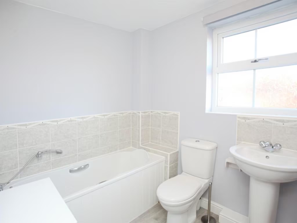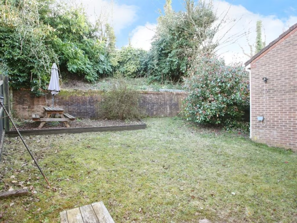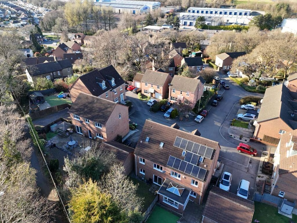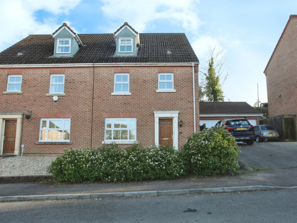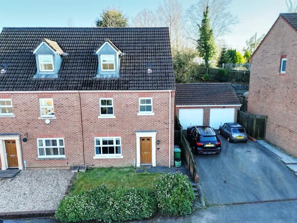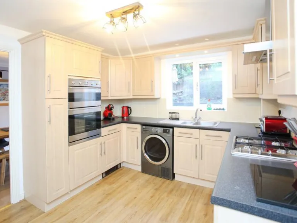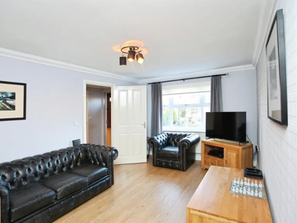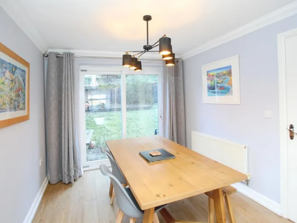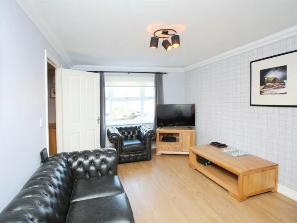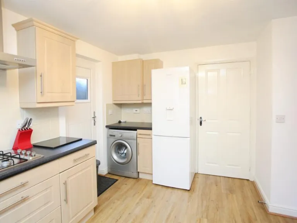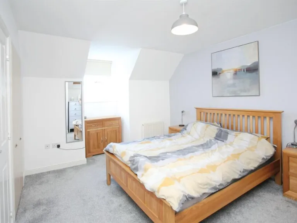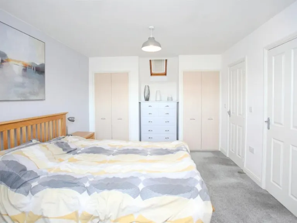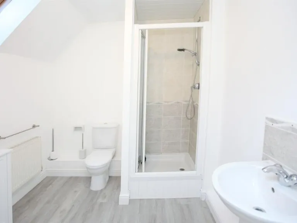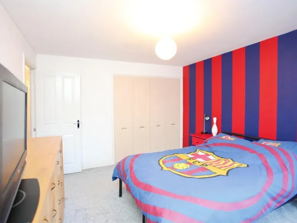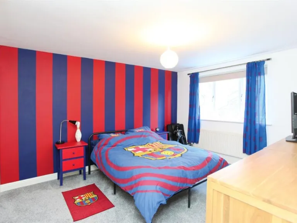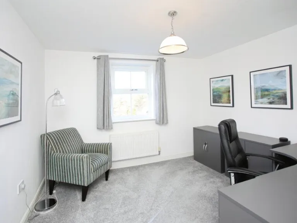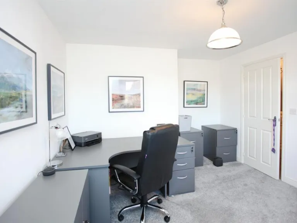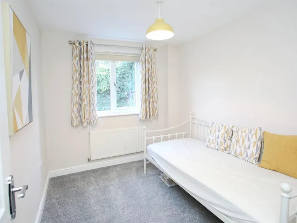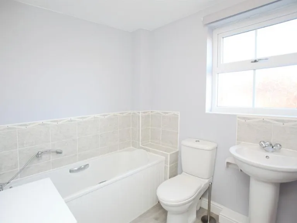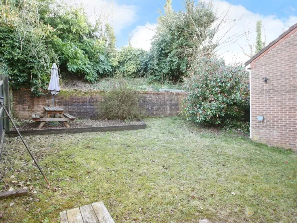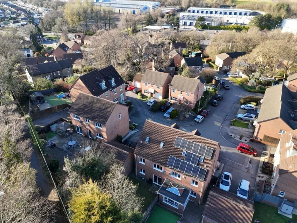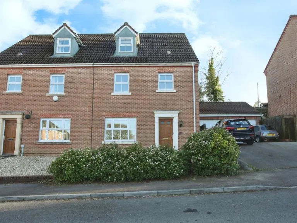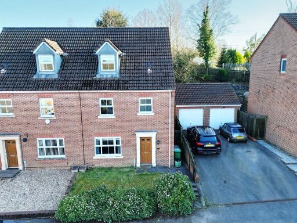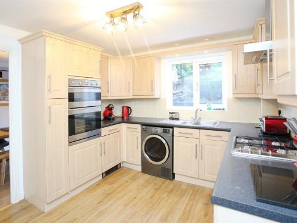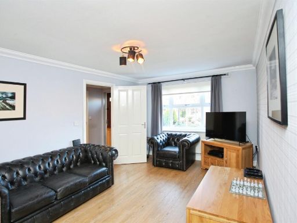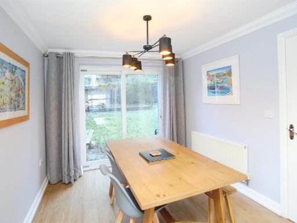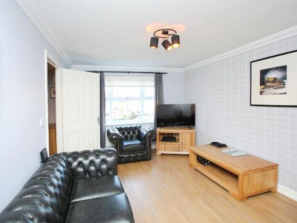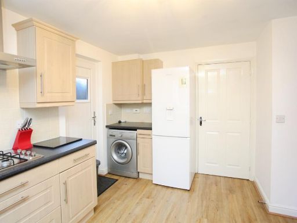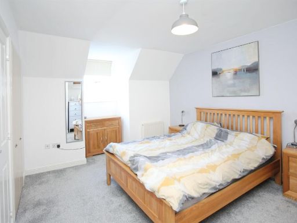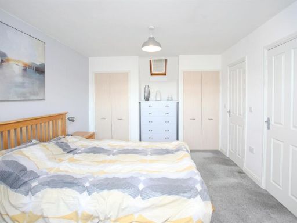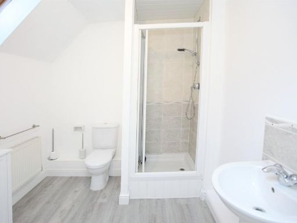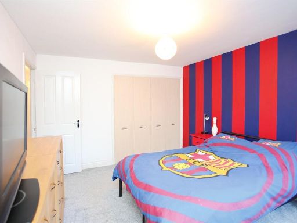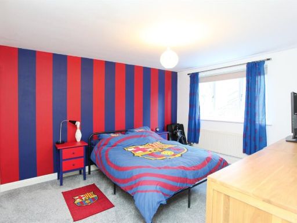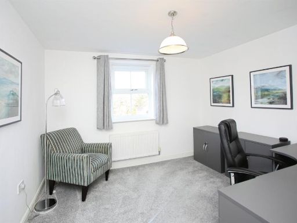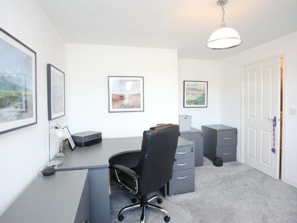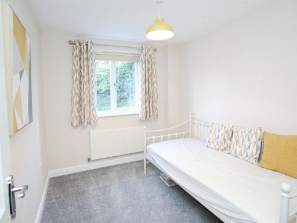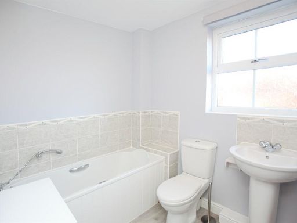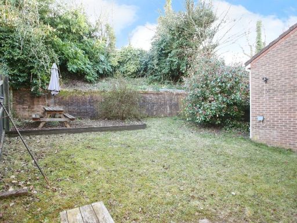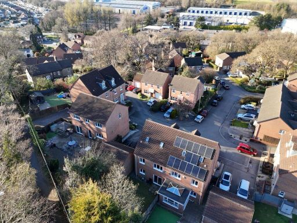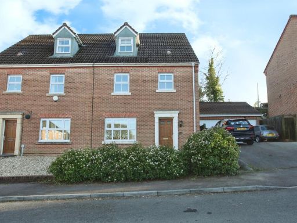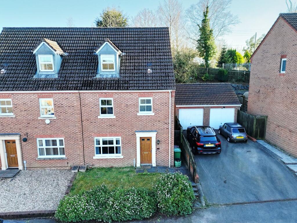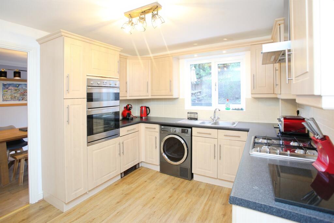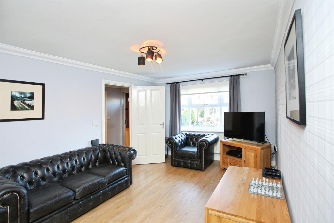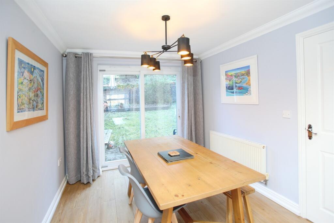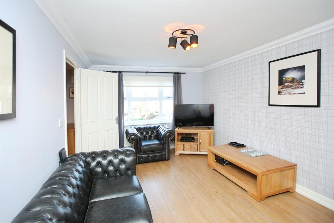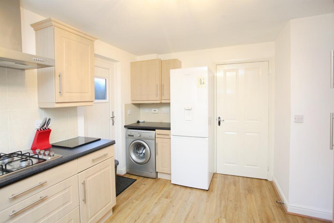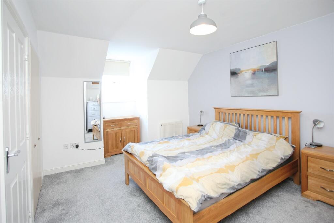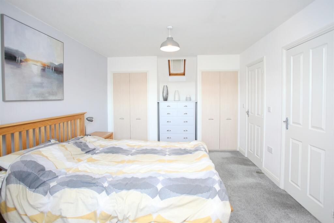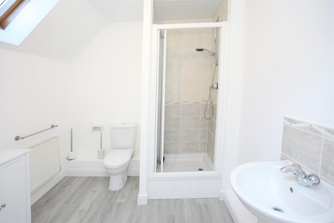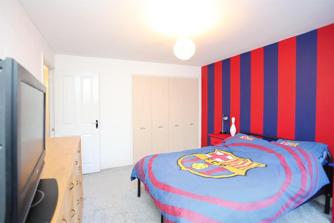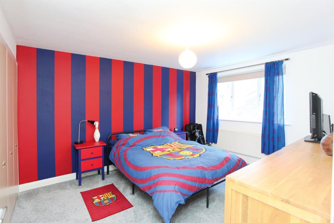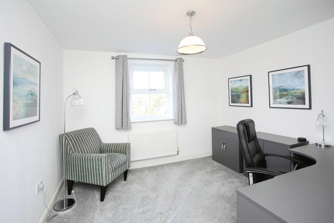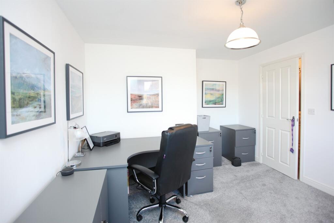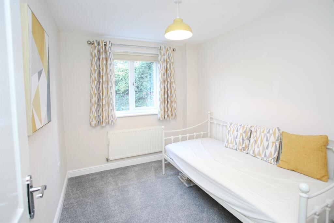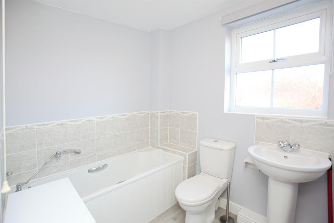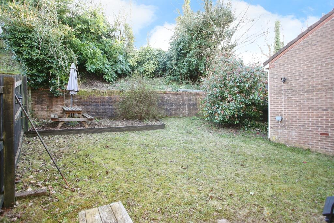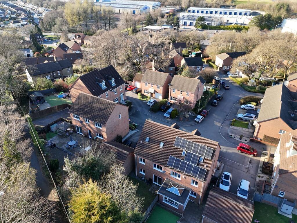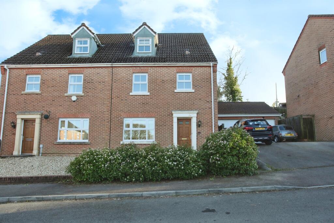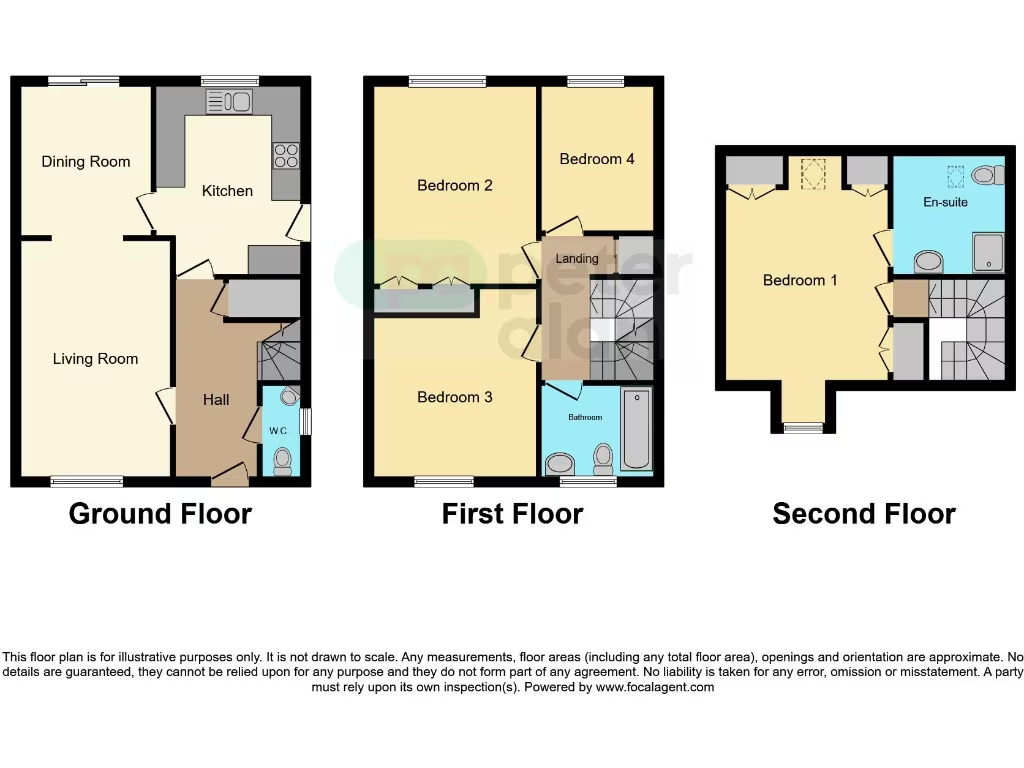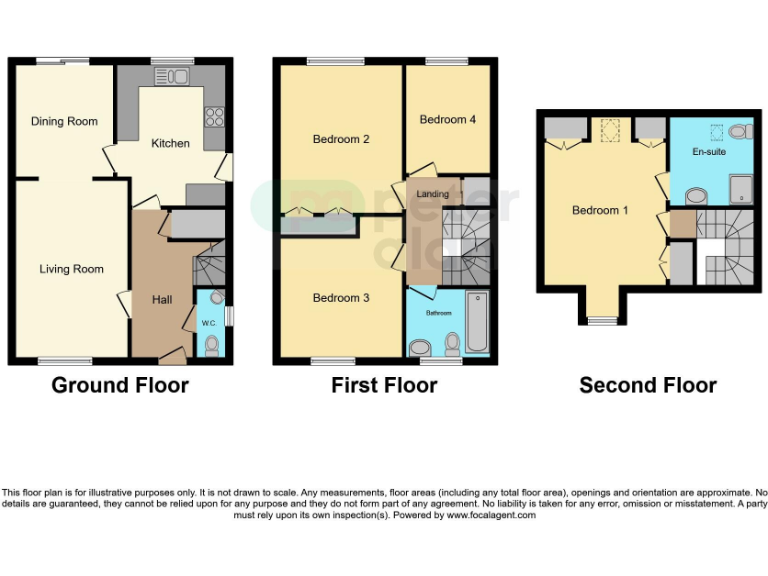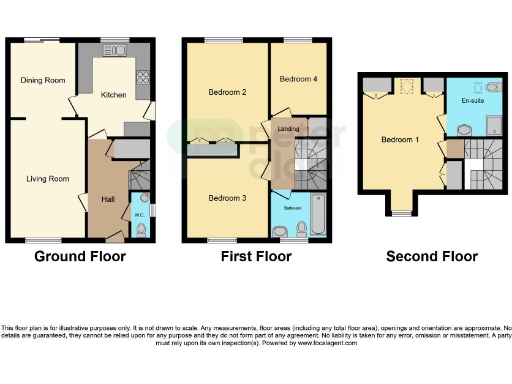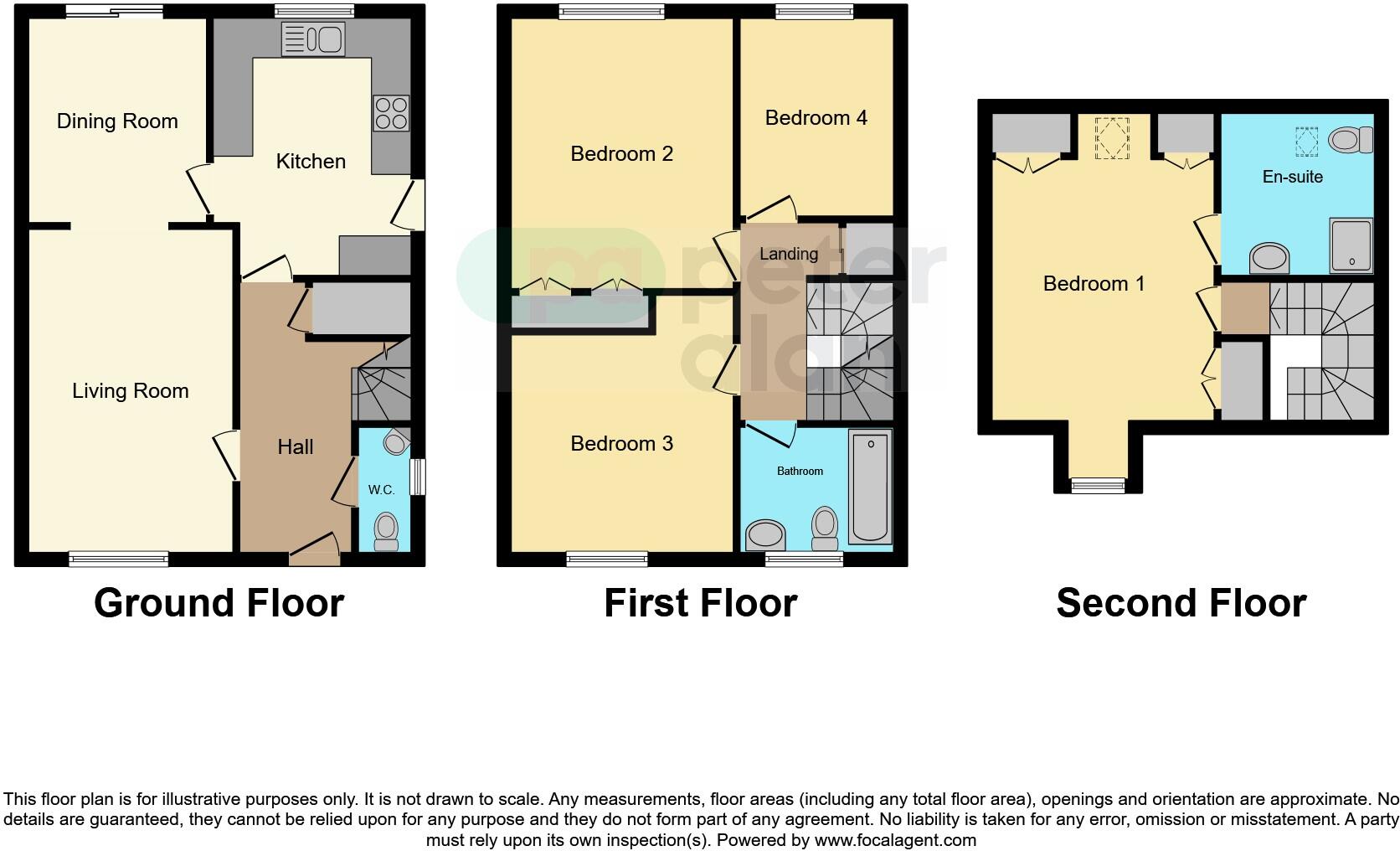Summary - 38 CWM BRAENAR PONTLLANFRAITH BLACKWOOD NP12 2DS
4 bed 2 bath Semi-Detached
Spacious four-bed home with garage and good transport links in a sought-after suburb..
- Four generous bedrooms including master with en-suite
- Two reception rooms; flexible family living space
- Well-appointed modern kitchen with integrated appliances
- Driveway plus single garage for secure off-street parking
- Double glazing, EPC C, mains gas boiler and radiators
- Council tax band E (above average) — higher running costs
- Located in a very deprived wider area; local demographics skew communal retirement
- Rear garden modest in size; plot described as small to average
This well-presented four-bedroom semi-detached home sits across three levels and suits family life with flexible living space. The master bedroom includes an en-suite; two reception rooms and a modern kitchen provide comfortable everyday and entertaining spaces. Outside, a driveway and single garage give secure off-street parking while a manageable rear garden offers a private outdoor area.
Practical running costs are supported by double glazing and an EPC of C; mains gas boiler and radiators supply heating. Constructed around 2003–2006 and offered Freehold, the property is ready to occupy with contemporary finishes throughout, although buyers should verify services and measurements independently.
Location benefits include strong public transport links, nearby shops and schools, and good mobile and broadband speeds. Note the wider area is classified as very deprived with communal retirement and social-renter profiles; council tax sits in band E (above average), which may affect household costs.
Overall this is a sensible family home with modern fittings, useful parking and garage storage. It will particularly attract purchasers seeking move-in readiness and practical space rather than large gardens or rural seclusion.
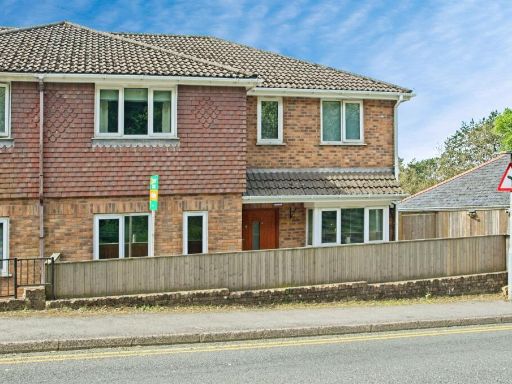 4 bedroom semi-detached house for sale in Beaufort Rise, Beaufort, Ebbw Vale, NP23 — £270,000 • 4 bed • 2 bath • 1335 ft²
4 bedroom semi-detached house for sale in Beaufort Rise, Beaufort, Ebbw Vale, NP23 — £270,000 • 4 bed • 2 bath • 1335 ft²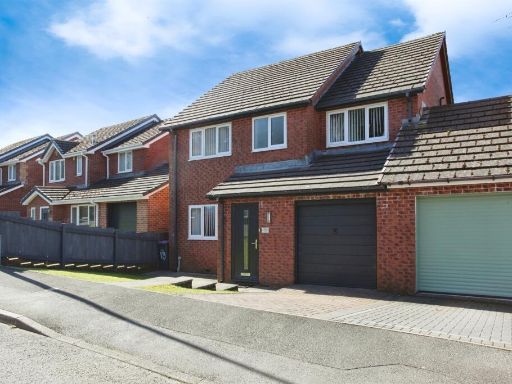 4 bedroom detached house for sale in Oak View, Blaenavon, PONTYPOOL, NP4 — £295,000 • 4 bed • 2 bath • 1228 ft²
4 bedroom detached house for sale in Oak View, Blaenavon, PONTYPOOL, NP4 — £295,000 • 4 bed • 2 bath • 1228 ft²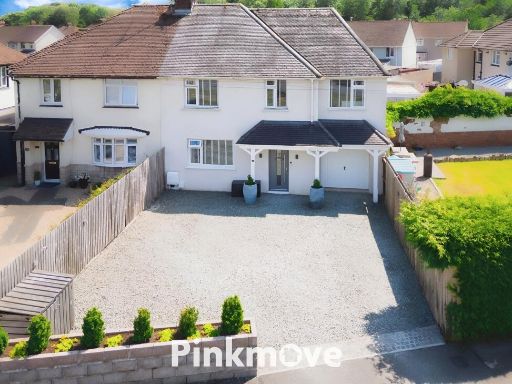 4 bedroom house for sale in Tanybryn, Risca, Newport, NP11 — £350,000 • 4 bed • 2 bath • 1484 ft²
4 bedroom house for sale in Tanybryn, Risca, Newport, NP11 — £350,000 • 4 bed • 2 bath • 1484 ft²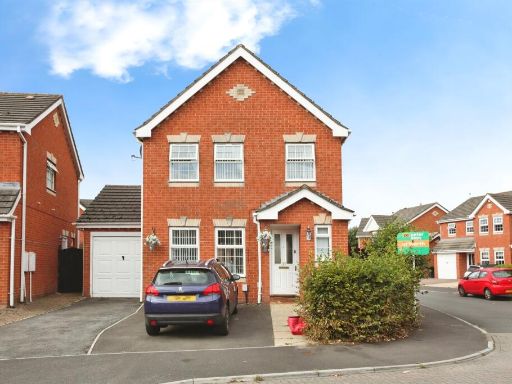 3 bedroom detached house for sale in Chichester Close, Newport, NP19 — £325,000 • 3 bed • 2 bath • 1023 ft²
3 bedroom detached house for sale in Chichester Close, Newport, NP19 — £325,000 • 3 bed • 2 bath • 1023 ft²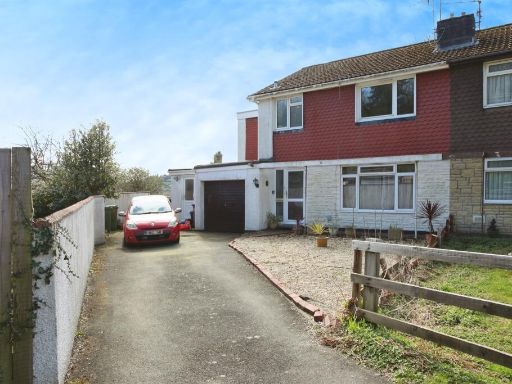 4 bedroom semi-detached house for sale in Channel View, Penygarn, Pontypool, NP4 — £300,000 • 4 bed • 1 bath • 1195 ft²
4 bedroom semi-detached house for sale in Channel View, Penygarn, Pontypool, NP4 — £300,000 • 4 bed • 1 bath • 1195 ft²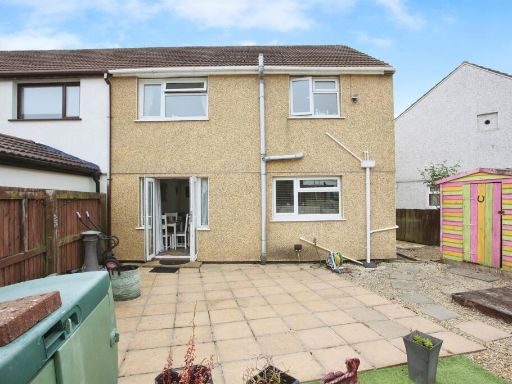 3 bedroom semi-detached house for sale in Overdene, Pontllanfraith, BLACKWOOD, NP12 — £190,000 • 3 bed • 1 bath • 735 ft²
3 bedroom semi-detached house for sale in Overdene, Pontllanfraith, BLACKWOOD, NP12 — £190,000 • 3 bed • 1 bath • 735 ft²