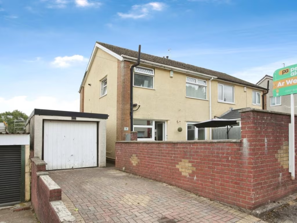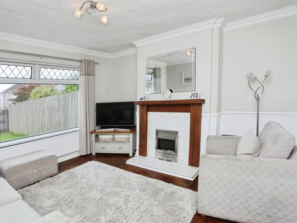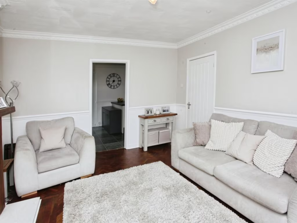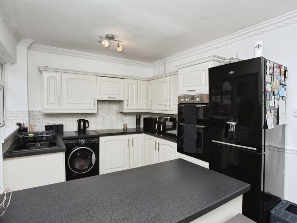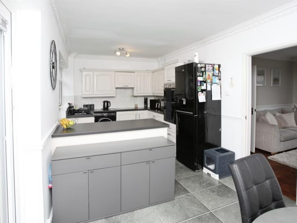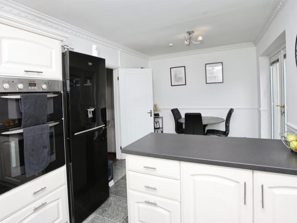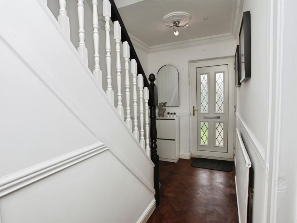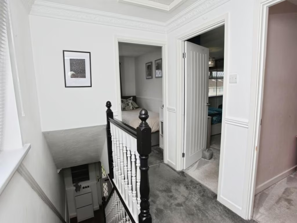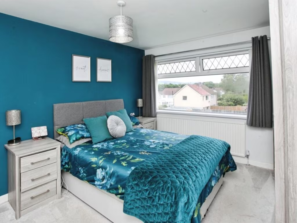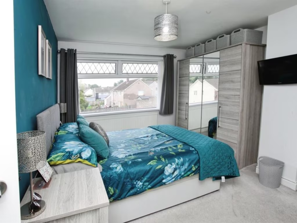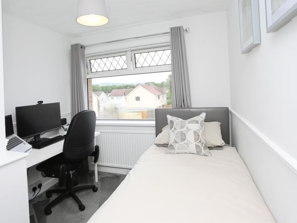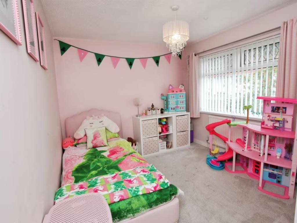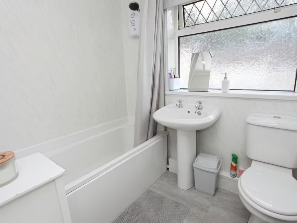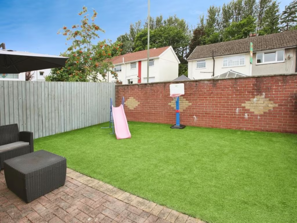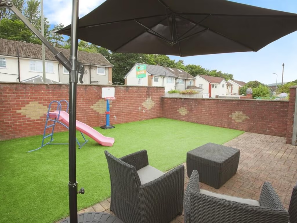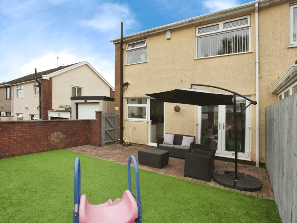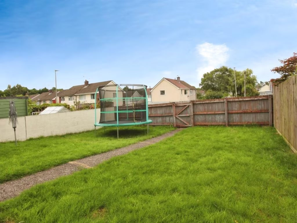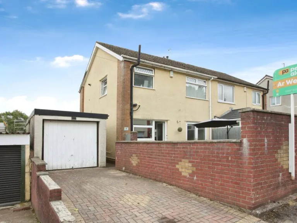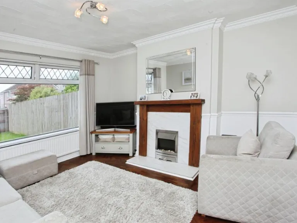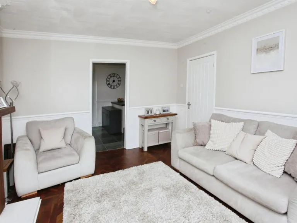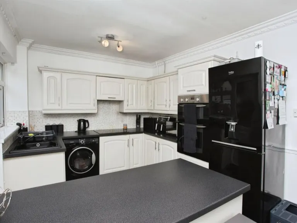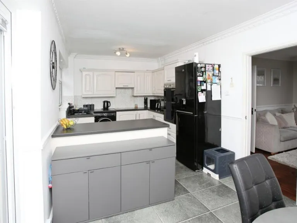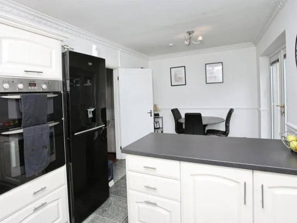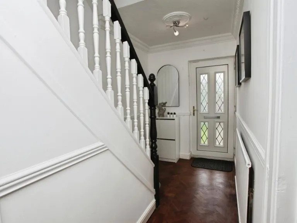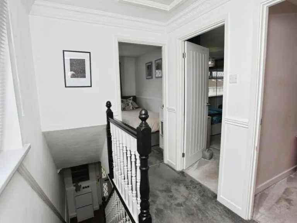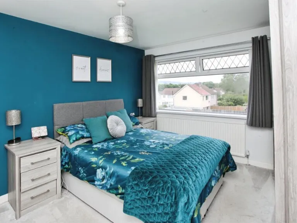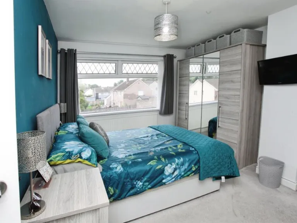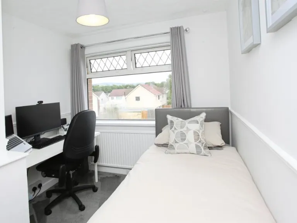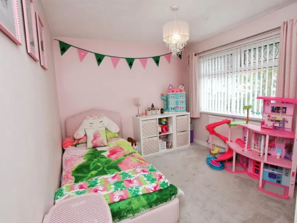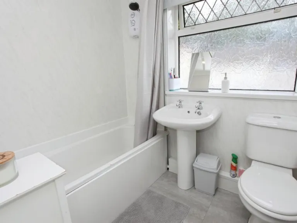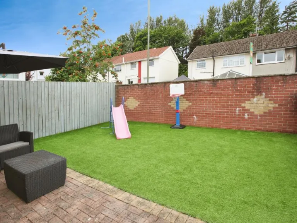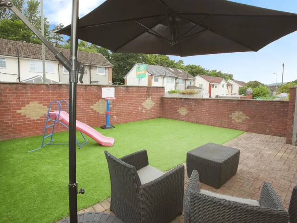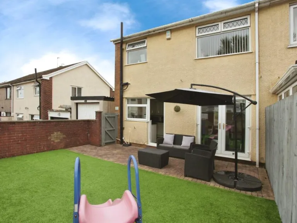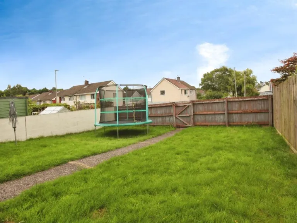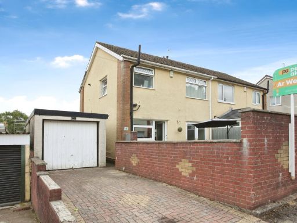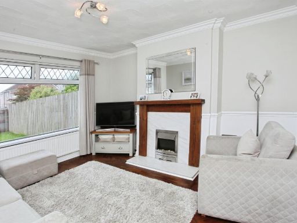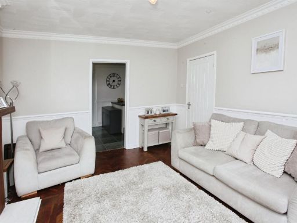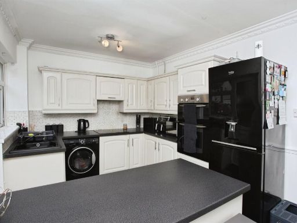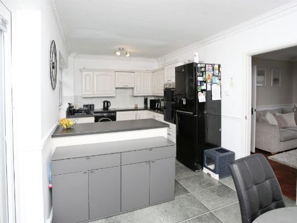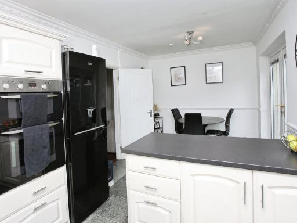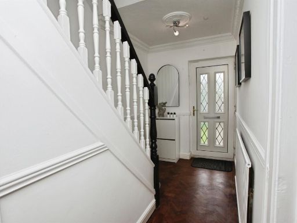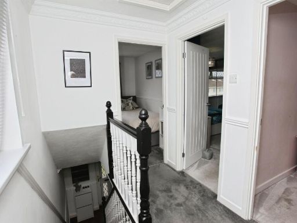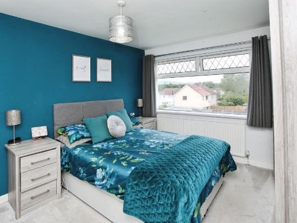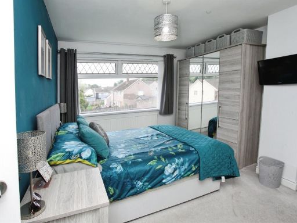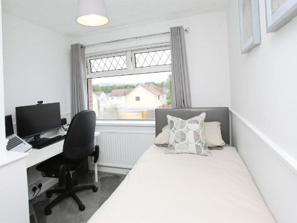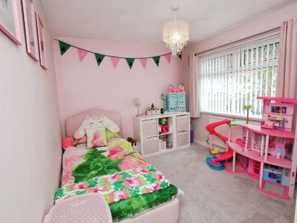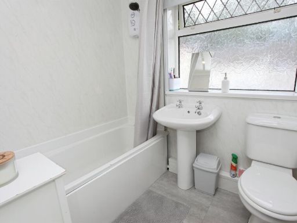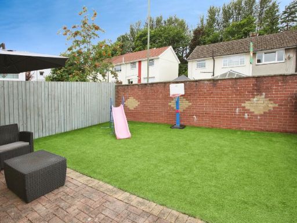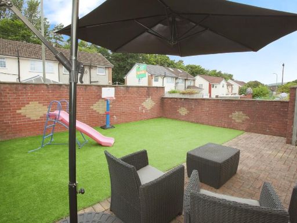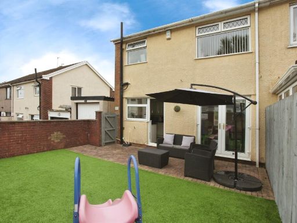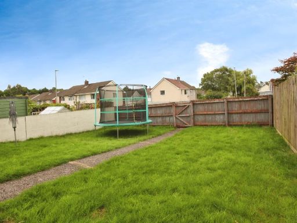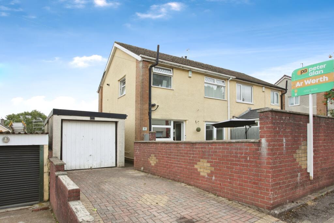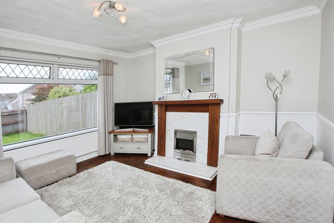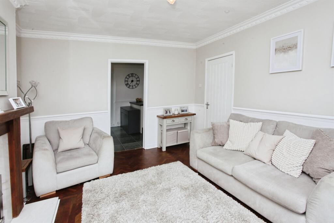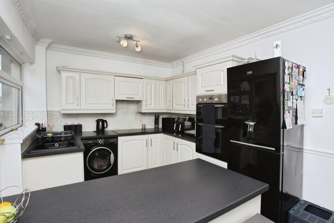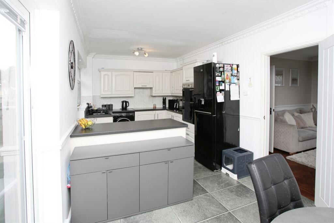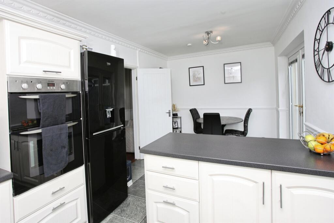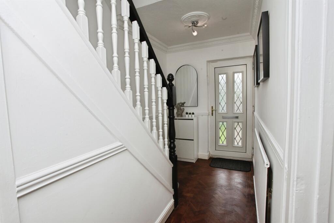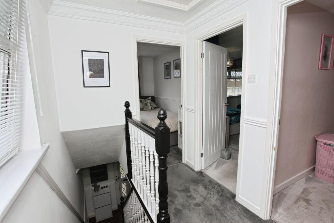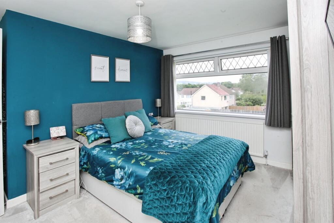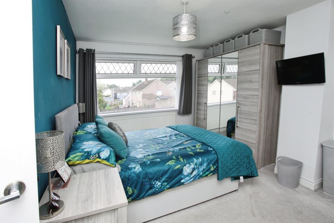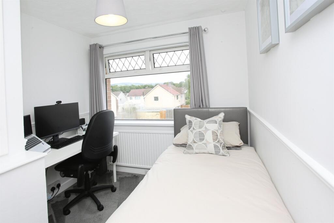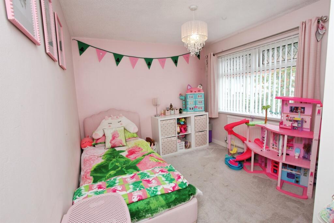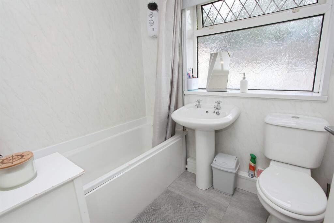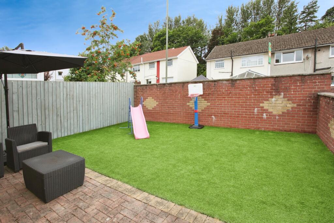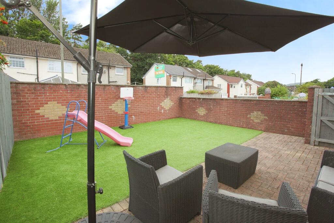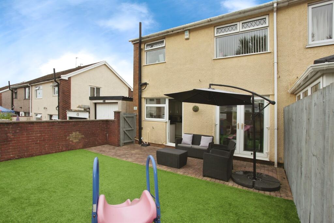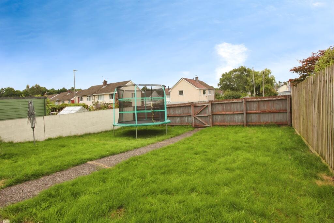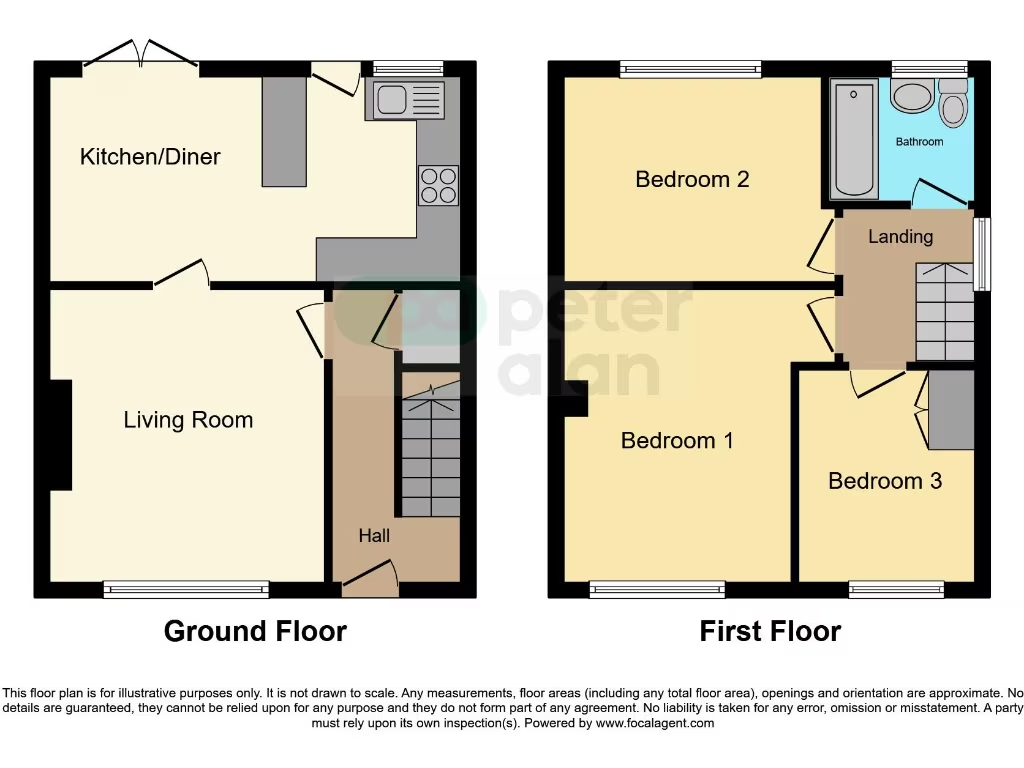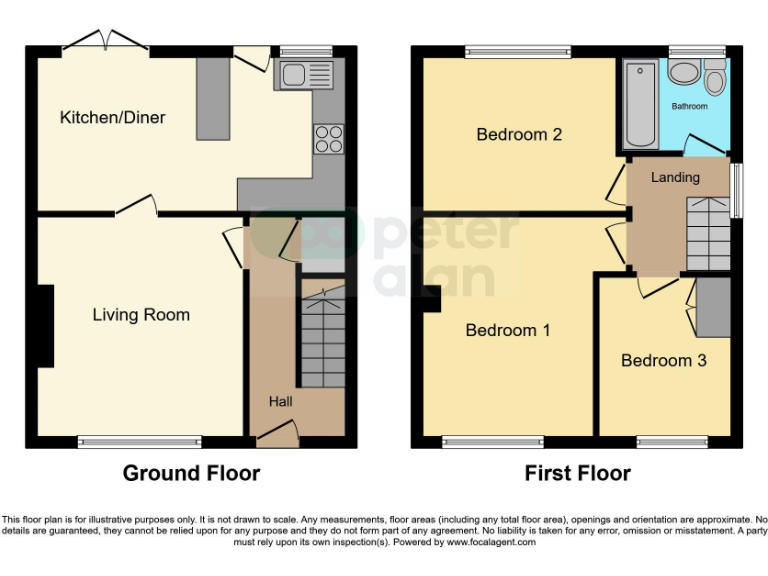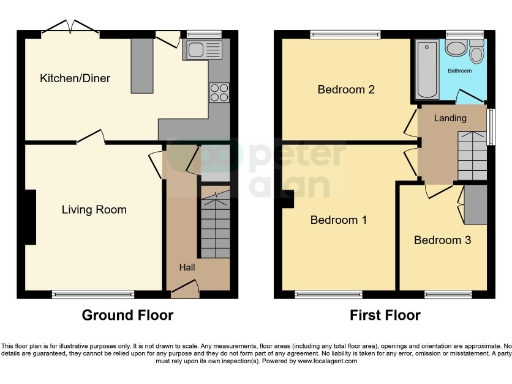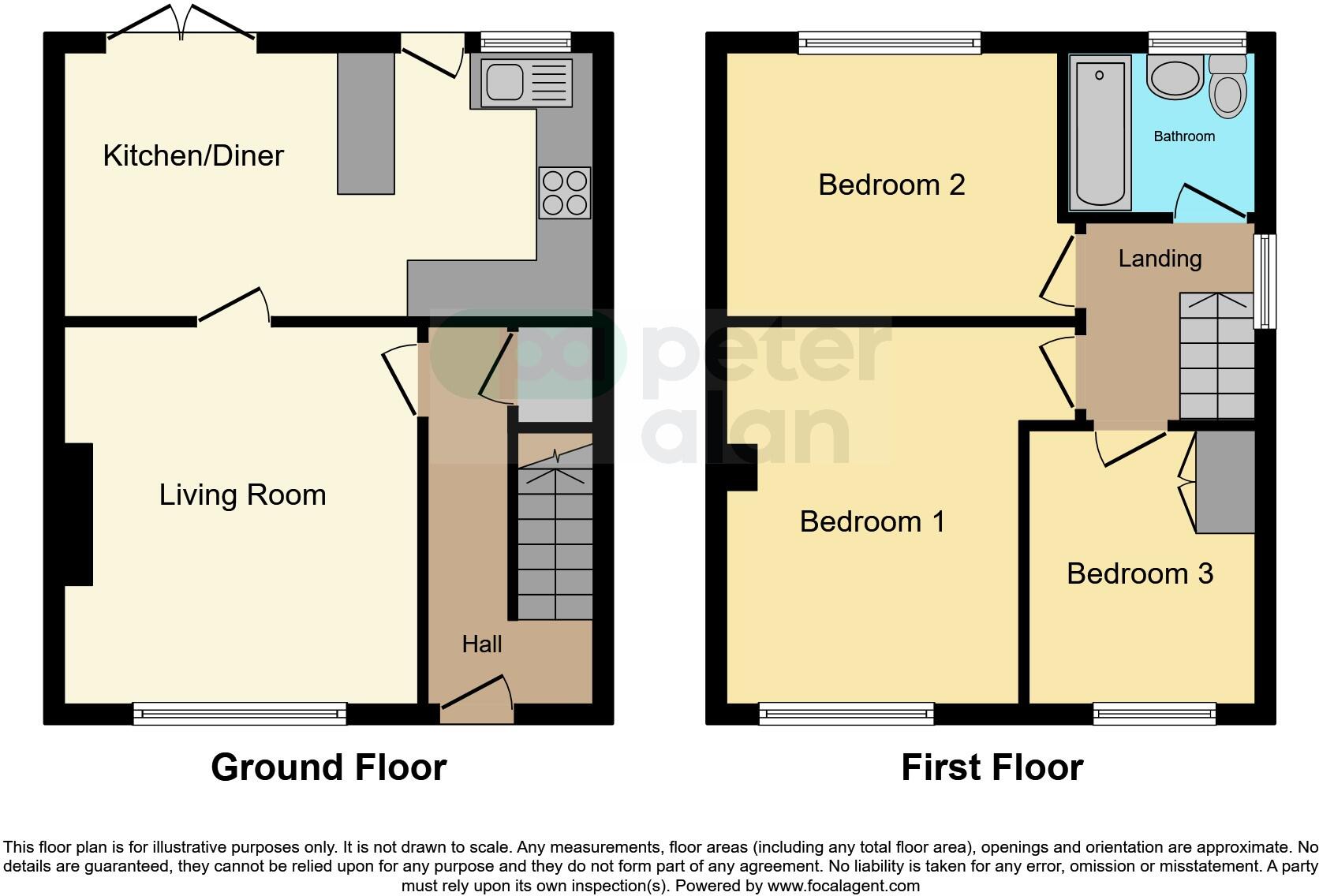Summary - 8 ST CHRISTOPHERS DRIVE CAERPHILLY CF83 1DD
3 bed 1 bath Semi-Detached
- Three cosy bedrooms suitable for a starter family
- Spacious reception room with bay window
- Well-proportioned kitchen/diner for daily living
- Front and rear gardens; decent plot size
- Driveway plus single garage for off-street parking
- Compact overall size ~808 sqft; limited living space
- Constructed 1967–75; cavity walls assumed uninsulated
- Single bathroom; potential need for energy upgrades
This well-presented three-bedroom semi-detached home offers a compact, practical layout ideal for first-time buyers or young families. The generous reception room and well-proportioned kitchen/diner create a comfortable daily living space, while front and rear gardens add outdoor privacy and play space. A driveway and single garage provide secure off-street parking.
Set in a desirable residential street with excellent public transport links and nearby schools, the property suits commuters and families who value access to local amenities. At around 808 sqft and council tax band C, the home represents affordable running costs and entry into the local market.
Buyers should note the house was constructed in the late 1960s/early 1970s with cavity walls assumed to lack insulation, so energy-efficiency improvements (wall insulation, boiler servicing) could be needed. There is a single family bathroom and limited overall floor area, which may be a constraint for buyers seeking more space.
Overall this is a tidy, practical starter home with scope for targeted energy upgrades and cosmetic modernisation to add long-term value. Prospective purchasers are recommended to arrange a survey and services check to confirm condition and any required works.
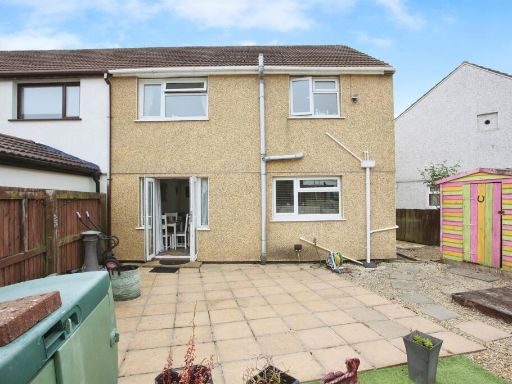 3 bedroom semi-detached house for sale in Overdene, Pontllanfraith, BLACKWOOD, NP12 — £190,000 • 3 bed • 1 bath • 735 ft²
3 bedroom semi-detached house for sale in Overdene, Pontllanfraith, BLACKWOOD, NP12 — £190,000 • 3 bed • 1 bath • 735 ft²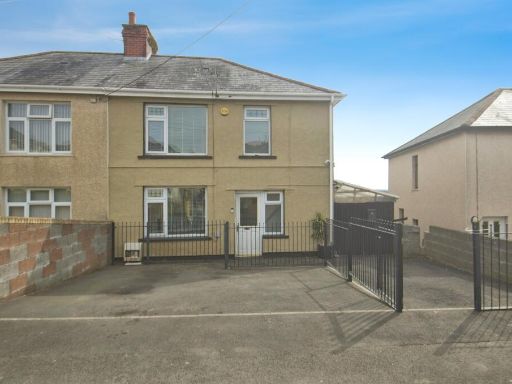 3 bedroom semi-detached house for sale in St. Gwladys Avenue, Bargoed, CF81 — £200,000 • 3 bed • 1 bath • 840 ft²
3 bedroom semi-detached house for sale in St. Gwladys Avenue, Bargoed, CF81 — £200,000 • 3 bed • 1 bath • 840 ft²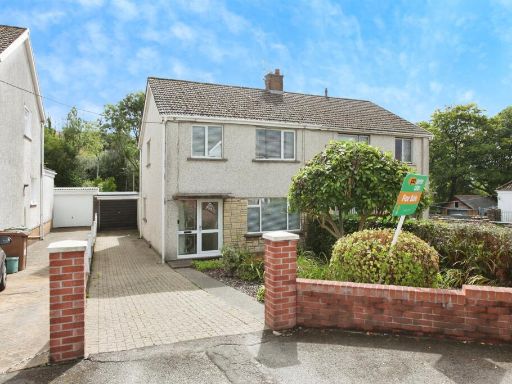 3 bedroom semi-detached house for sale in Oakdale Terrace, Penmaen, Blackwood, NP12 — £215,000 • 3 bed • 1 bath • 636 ft²
3 bedroom semi-detached house for sale in Oakdale Terrace, Penmaen, Blackwood, NP12 — £215,000 • 3 bed • 1 bath • 636 ft²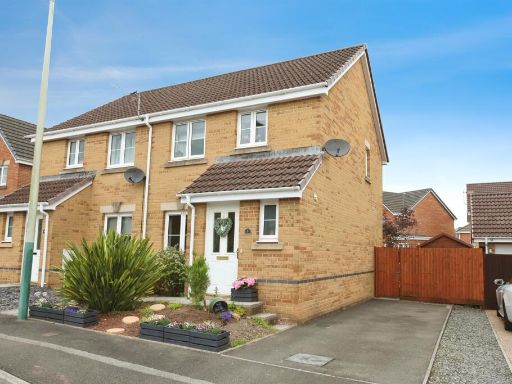 3 bedroom semi-detached house for sale in Ynys Bery Close, Caerphilly, CF83 — £260,000 • 3 bed • 1 bath • 700 ft²
3 bedroom semi-detached house for sale in Ynys Bery Close, Caerphilly, CF83 — £260,000 • 3 bed • 1 bath • 700 ft²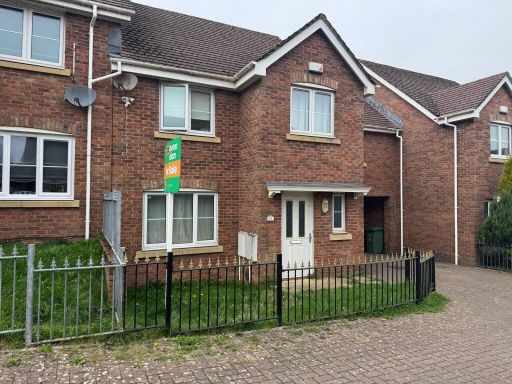 3 bedroom semi-detached house for sale in Lon Yr Efail, Cardiff, CF5 — £270,000 • 3 bed • 1 bath • 926 ft²
3 bedroom semi-detached house for sale in Lon Yr Efail, Cardiff, CF5 — £270,000 • 3 bed • 1 bath • 926 ft²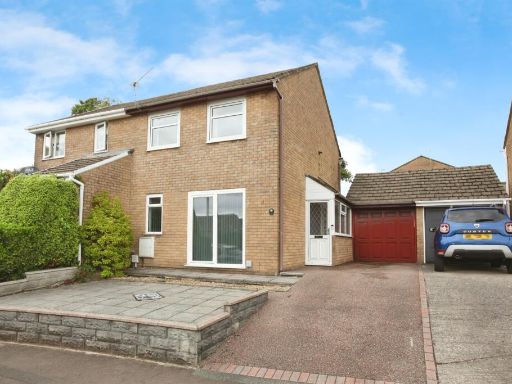 3 bedroom semi-detached house for sale in Green Park, Talbot Green, Pontyclun, CF72 — £240,000 • 3 bed • 1 bath • 711 ft²
3 bedroom semi-detached house for sale in Green Park, Talbot Green, Pontyclun, CF72 — £240,000 • 3 bed • 1 bath • 711 ft²