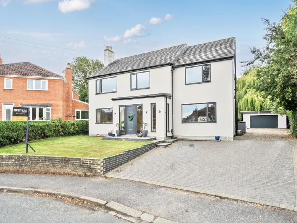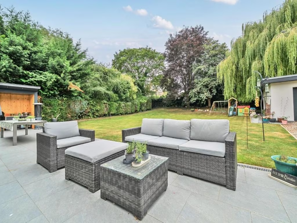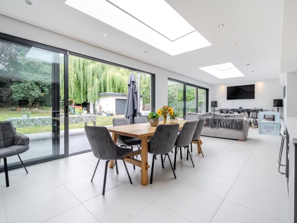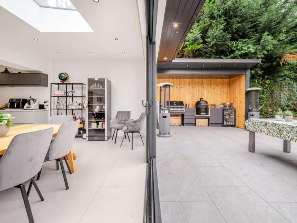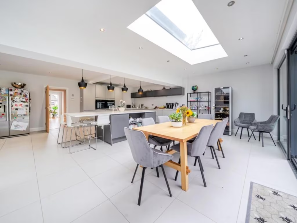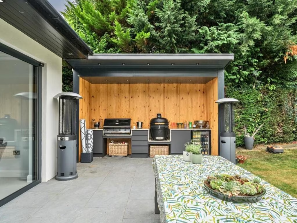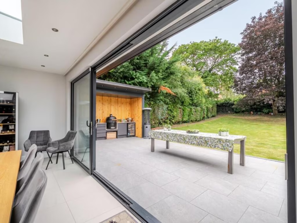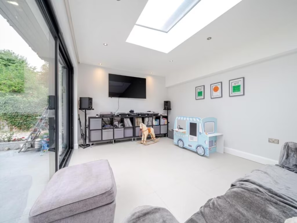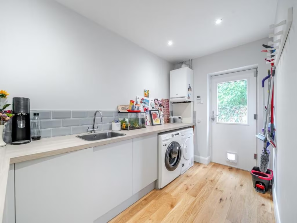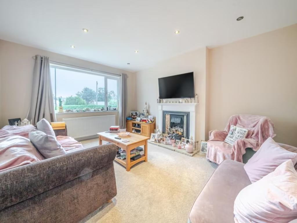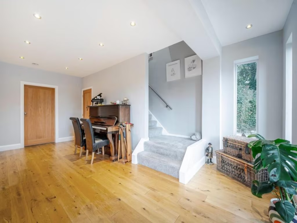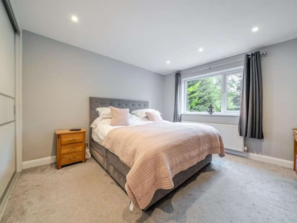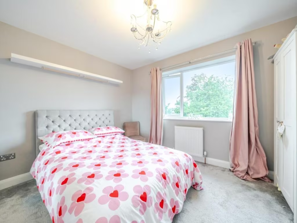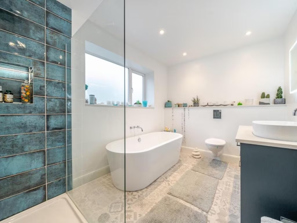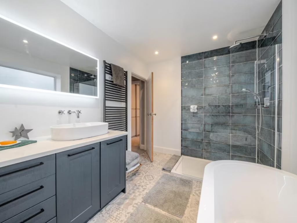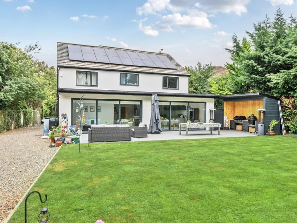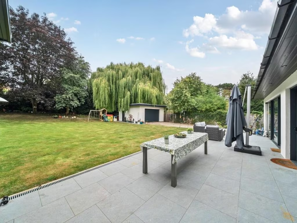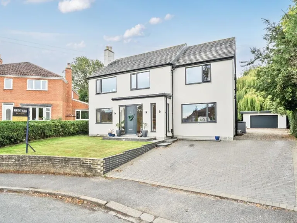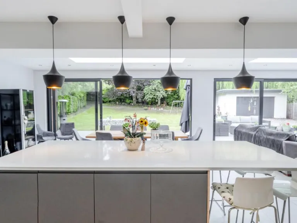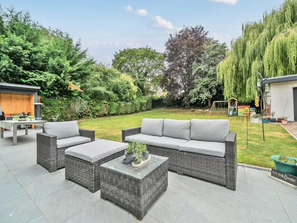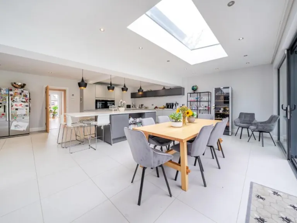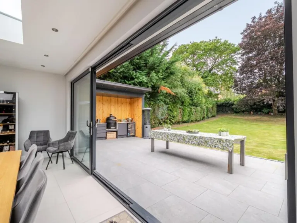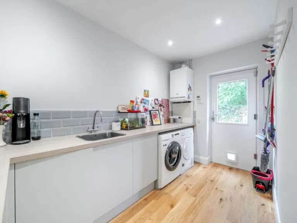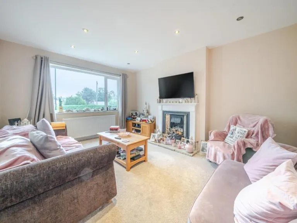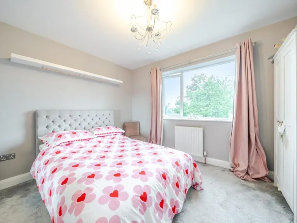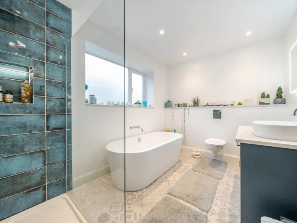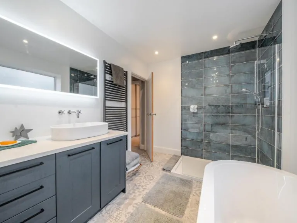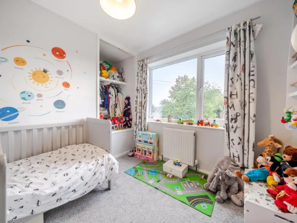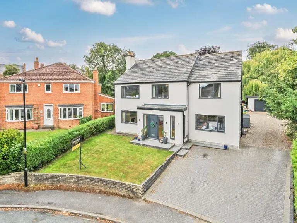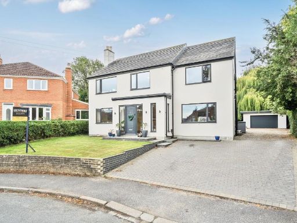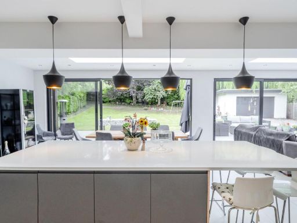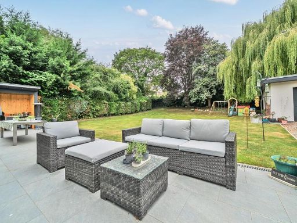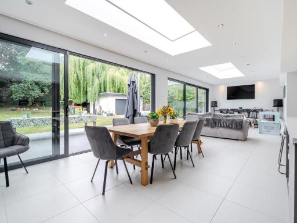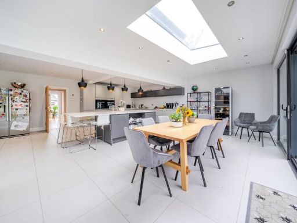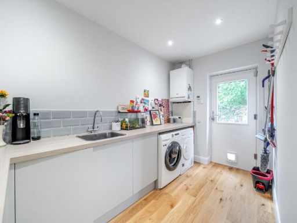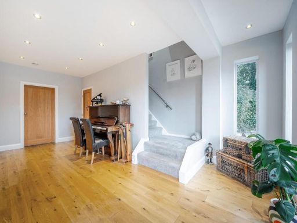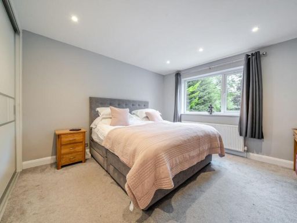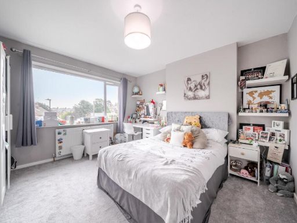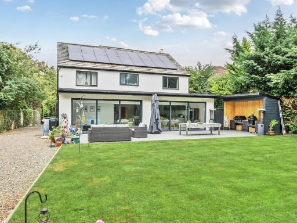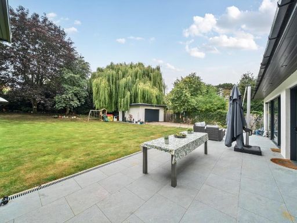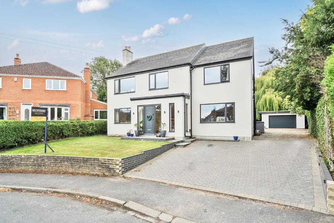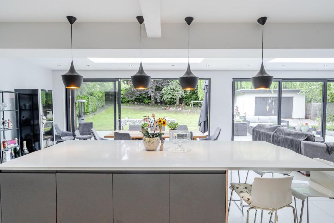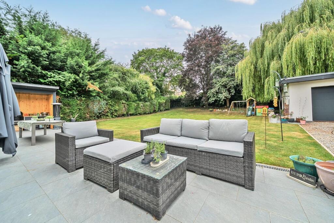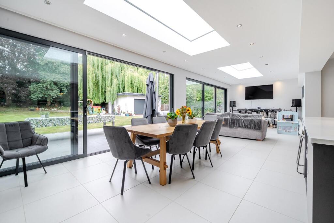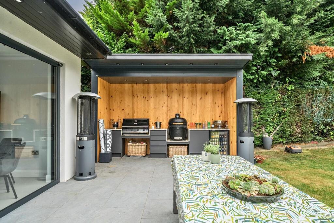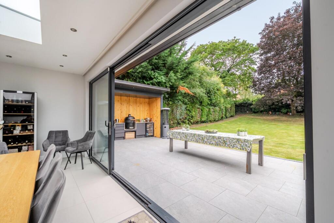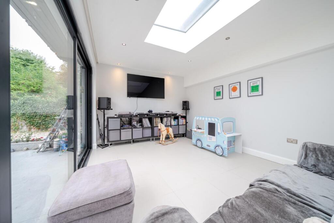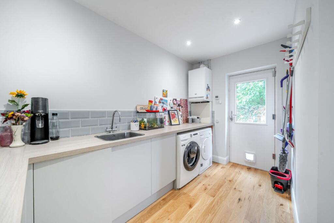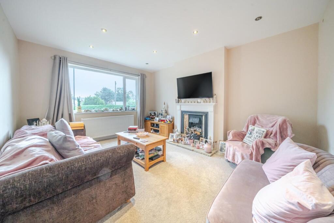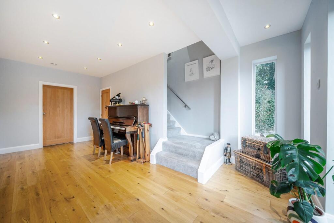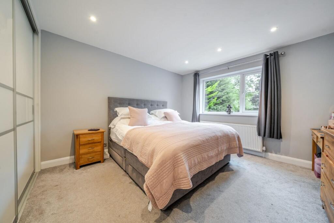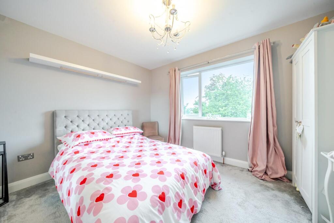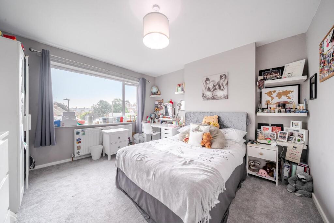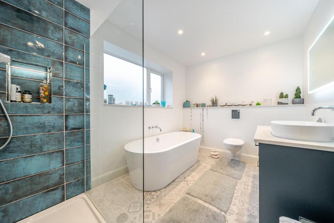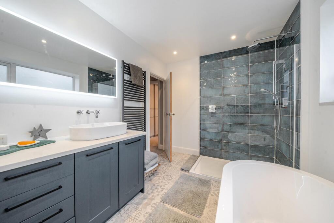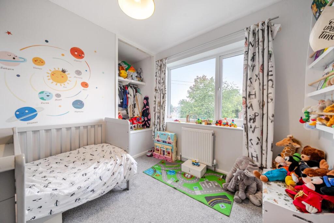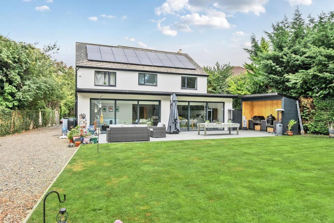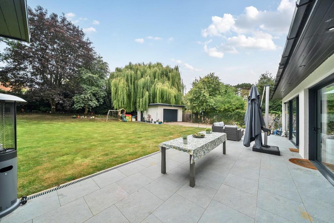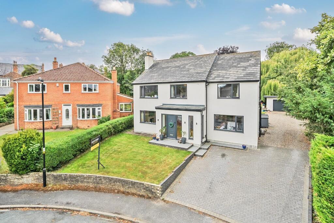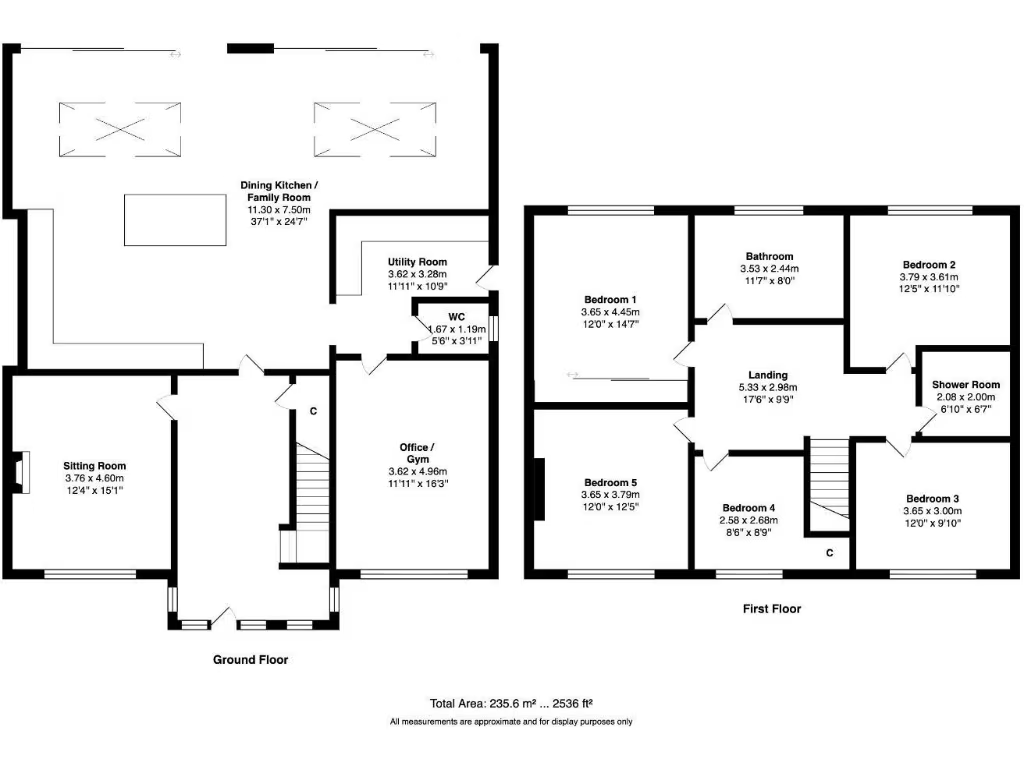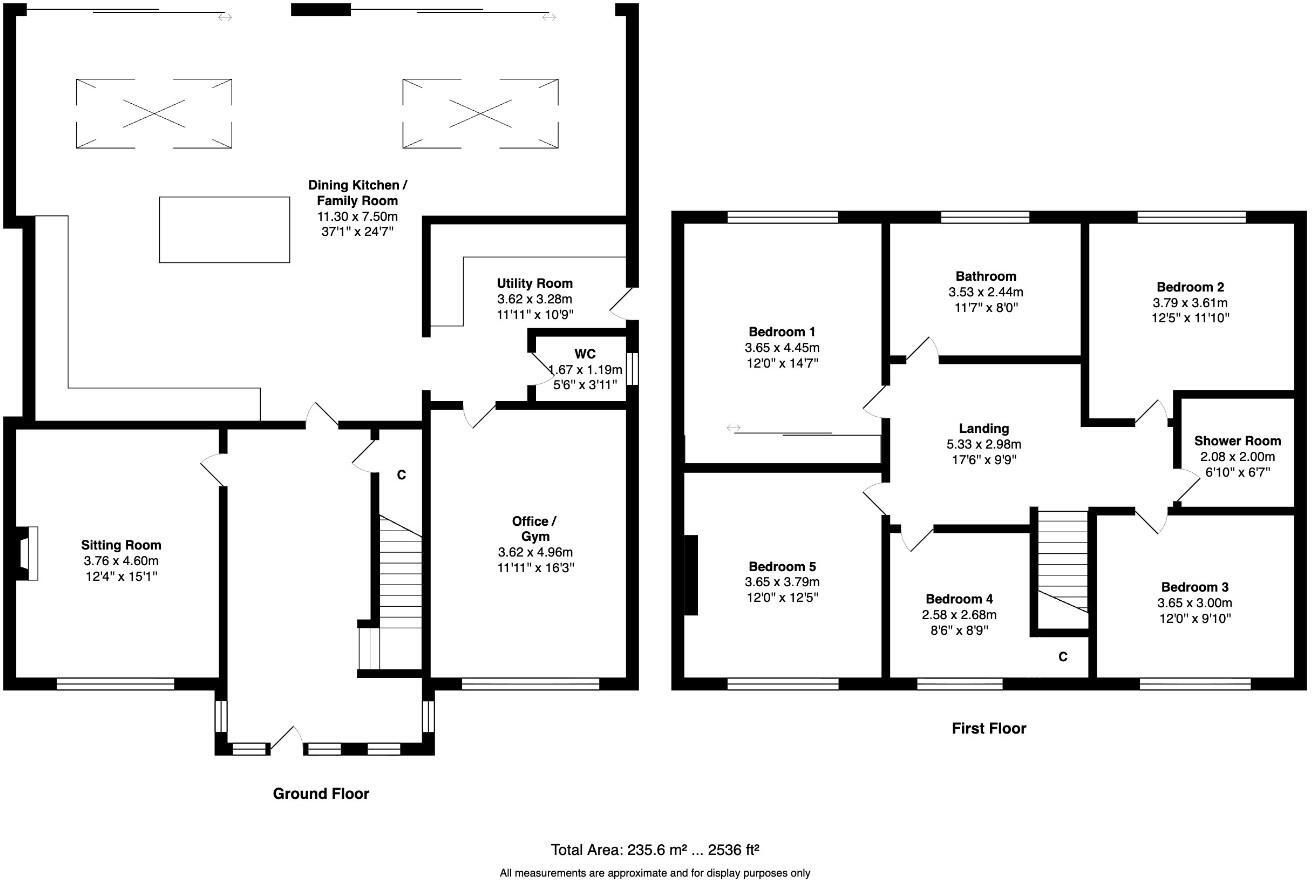Summary - 14 PRIMROSE DRIVE RIPON HG4 1EY
5 bed 2 bath Detached
Large private garden, double garage and planning permission for more space.
Open-plan modern kitchen with island and bi-fold doors to garden
Extensive private lawn with dedicated outdoor kitchen and entertaining area
Five generous bedrooms; planning permission granted for loft conversion (2018)
Double garage plus driveway parking for multiple vehicles
Solar panels installed for improved energy efficiency
Loft access via fold-down ladder; conversion requires work to finish
Broadband speeds reported as slow in the area
Council tax banding described as expensive
This extended five-bedroom detached house on Primrose Drive offers spacious modern living arranged for family life and entertaining. The ground floor’s open-plan kitchen with central island, bi-fold doors and skylights connects seamlessly to a private rear garden and dedicated outdoor kitchen area — ideal for al fresco dining and gatherings.
Practical family spaces include a separate sitting room, a large home office/snug, utility room and ground-floor WC. The first floor provides five generous bedrooms, a house bathroom and a separate shower room. A large landing houses a fold-down ladder to a substantial loft space; planning permission for a loft conversion was granted in 2018, presenting clear potential to add living space.
Energy efficiency is supported by fitted solar panels and gas central heating to radiators. Outside there is a double garage and extensive driveway parking for multiple vehicles. The plot is large and private, bordered by mature trees, giving an attractive, sheltered garden environment.
Notable considerations: broadband speeds in the area are slow, the loft is currently accessed by a fold-down ladder, and double glazing dates from before 2002 which may be less efficient than newer units. Council tax is described as expensive. These factors are important for buyers weighing running costs and any planned upgrades.
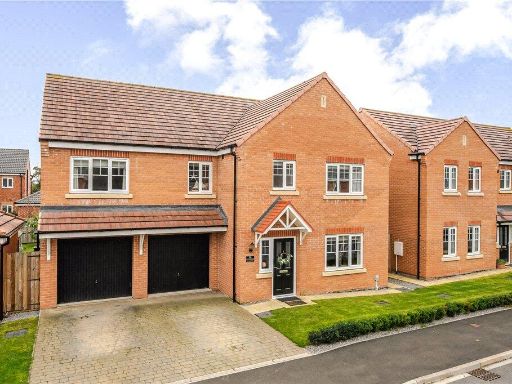 5 bedroom detached house for sale in St. Wilfrids Crescent, Ripon, North Yorkshire, HG4 — £625,000 • 5 bed • 3 bath • 2300 ft²
5 bedroom detached house for sale in St. Wilfrids Crescent, Ripon, North Yorkshire, HG4 — £625,000 • 5 bed • 3 bath • 2300 ft²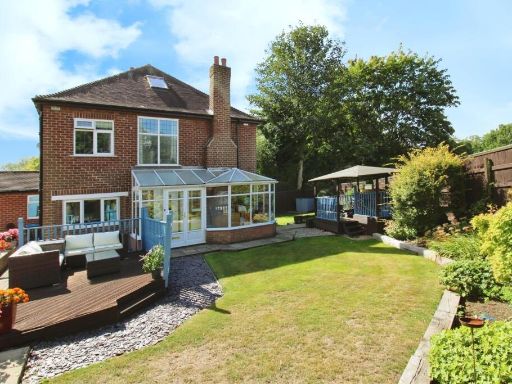 5 bedroom semi-detached house for sale in Studley Road, Ripon, HG4 — £499,950 • 5 bed • 2 bath • 2050 ft²
5 bedroom semi-detached house for sale in Studley Road, Ripon, HG4 — £499,950 • 5 bed • 2 bath • 2050 ft²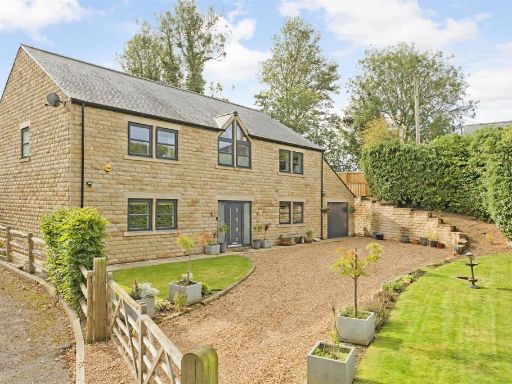 5 bedroom house for sale in Harrogate Road, Littlethorpe, Ripon, HG4 — £750,000 • 5 bed • 3 bath • 2696 ft²
5 bedroom house for sale in Harrogate Road, Littlethorpe, Ripon, HG4 — £750,000 • 5 bed • 3 bath • 2696 ft²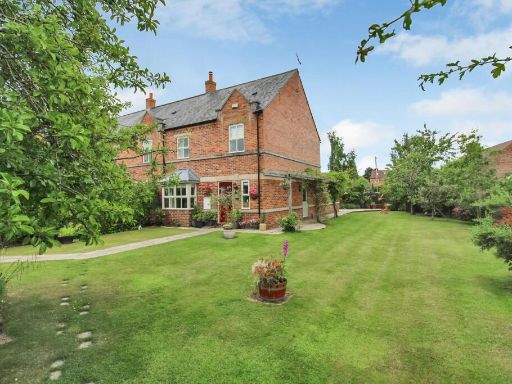 4 bedroom end of terrace house for sale in Freemantle Place, Ripon, HG4 — £450,000 • 4 bed • 3 bath • 1360 ft²
4 bedroom end of terrace house for sale in Freemantle Place, Ripon, HG4 — £450,000 • 4 bed • 3 bath • 1360 ft²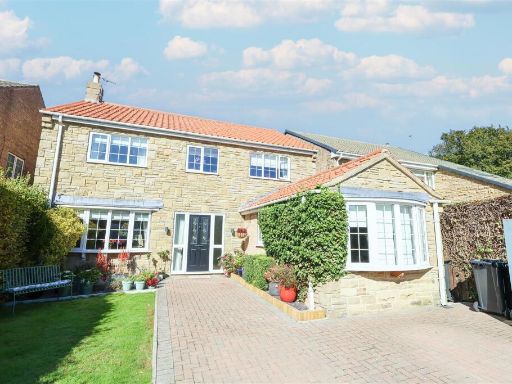 4 bedroom detached house for sale in Spring Bank Meadow, Ripon, HG4 — £498,000 • 4 bed • 3 bath • 1850 ft²
4 bedroom detached house for sale in Spring Bank Meadow, Ripon, HG4 — £498,000 • 4 bed • 3 bath • 1850 ft² 4 bedroom detached house for sale in Harrogate Road, Ripon, HG4 — £650,000 • 4 bed • 2 bath • 1397 ft²
4 bedroom detached house for sale in Harrogate Road, Ripon, HG4 — £650,000 • 4 bed • 2 bath • 1397 ft²