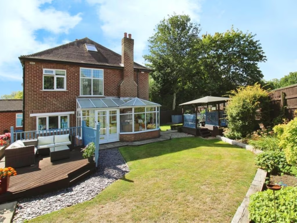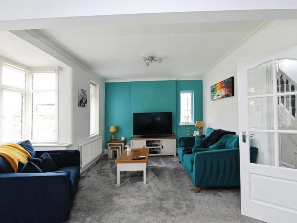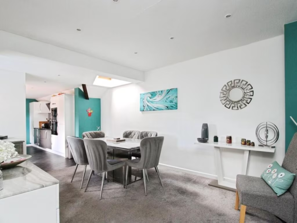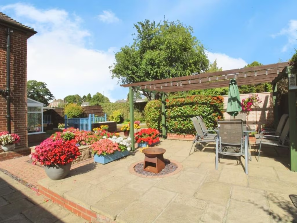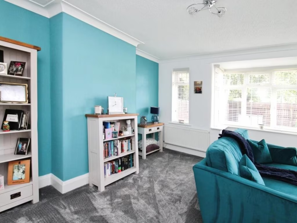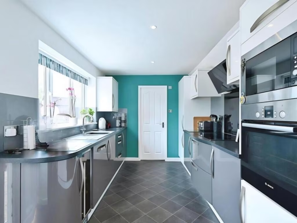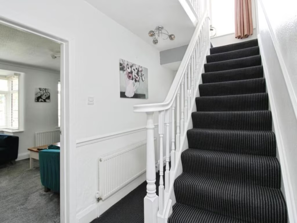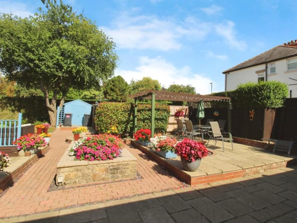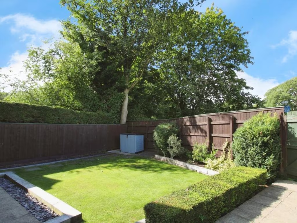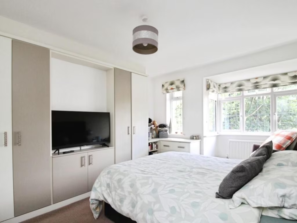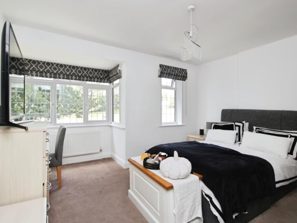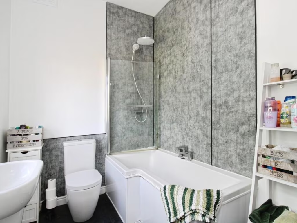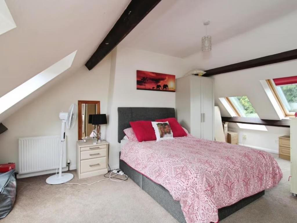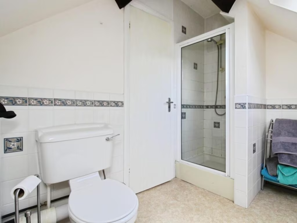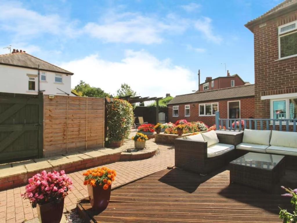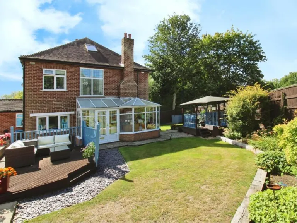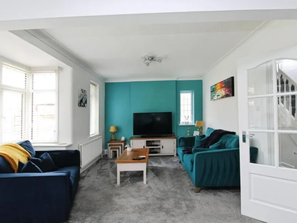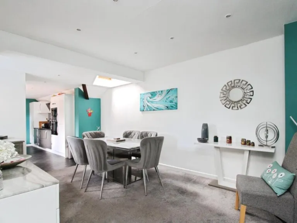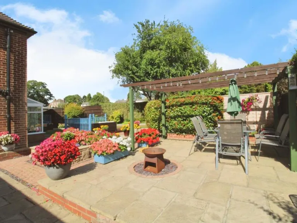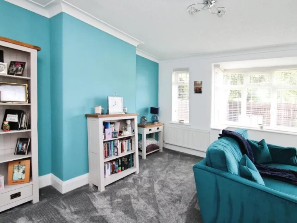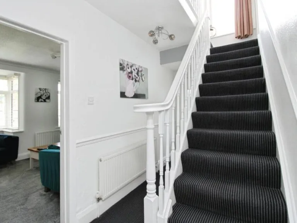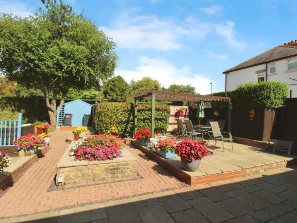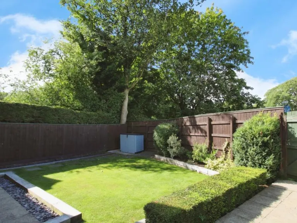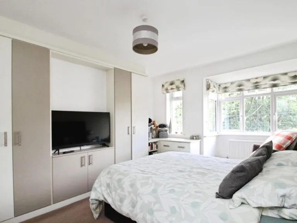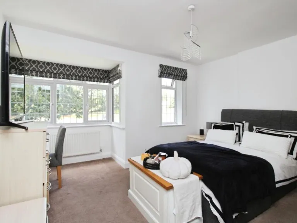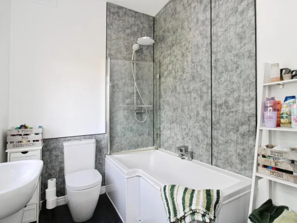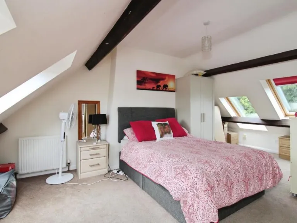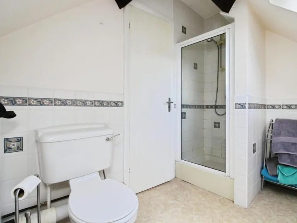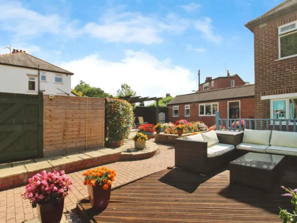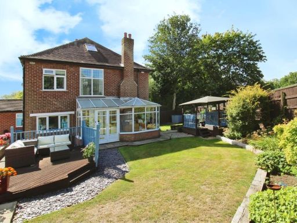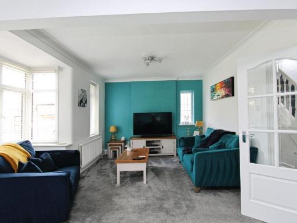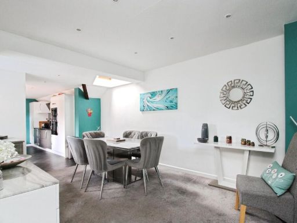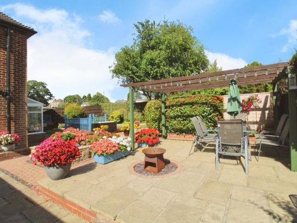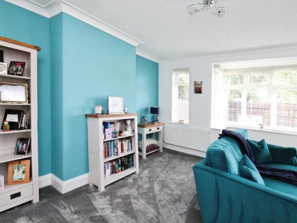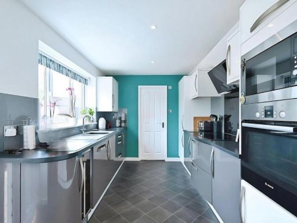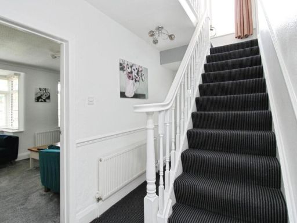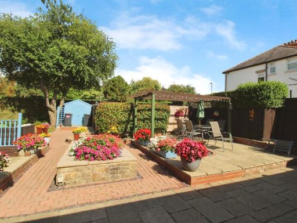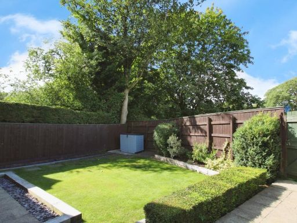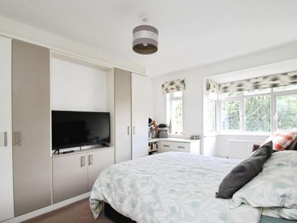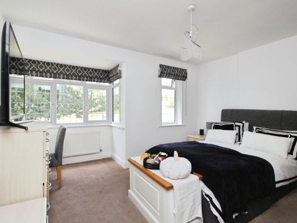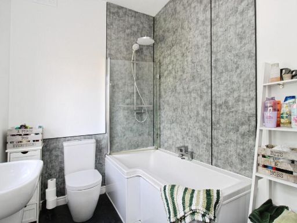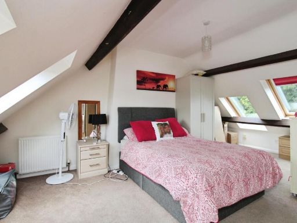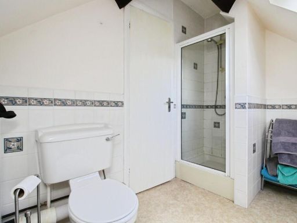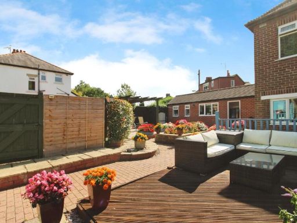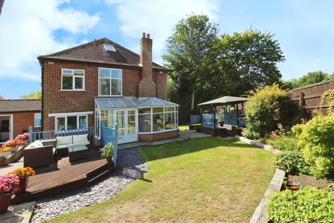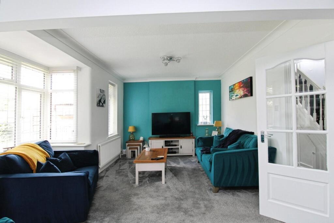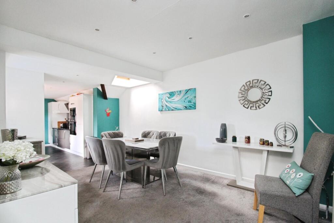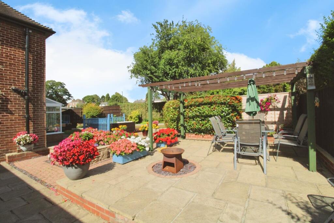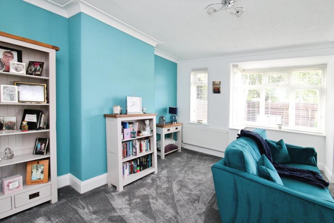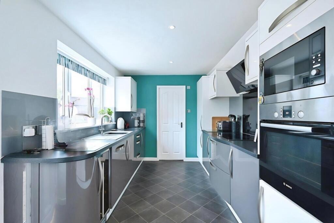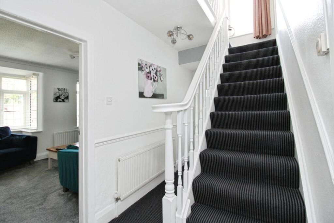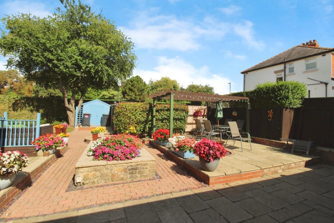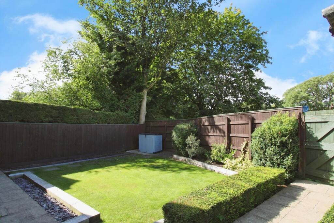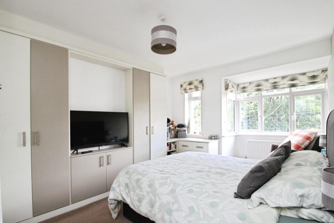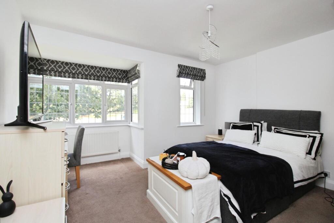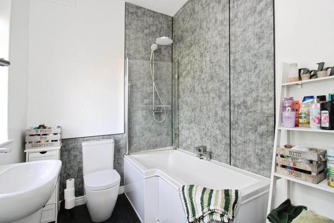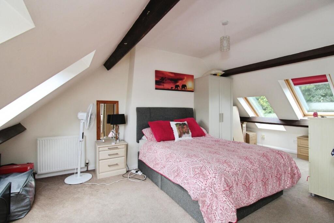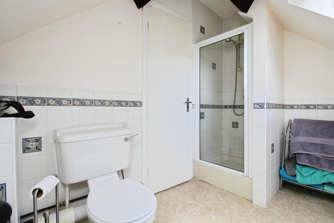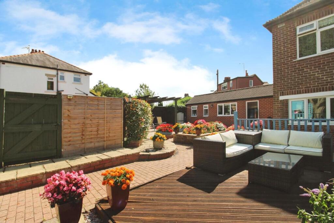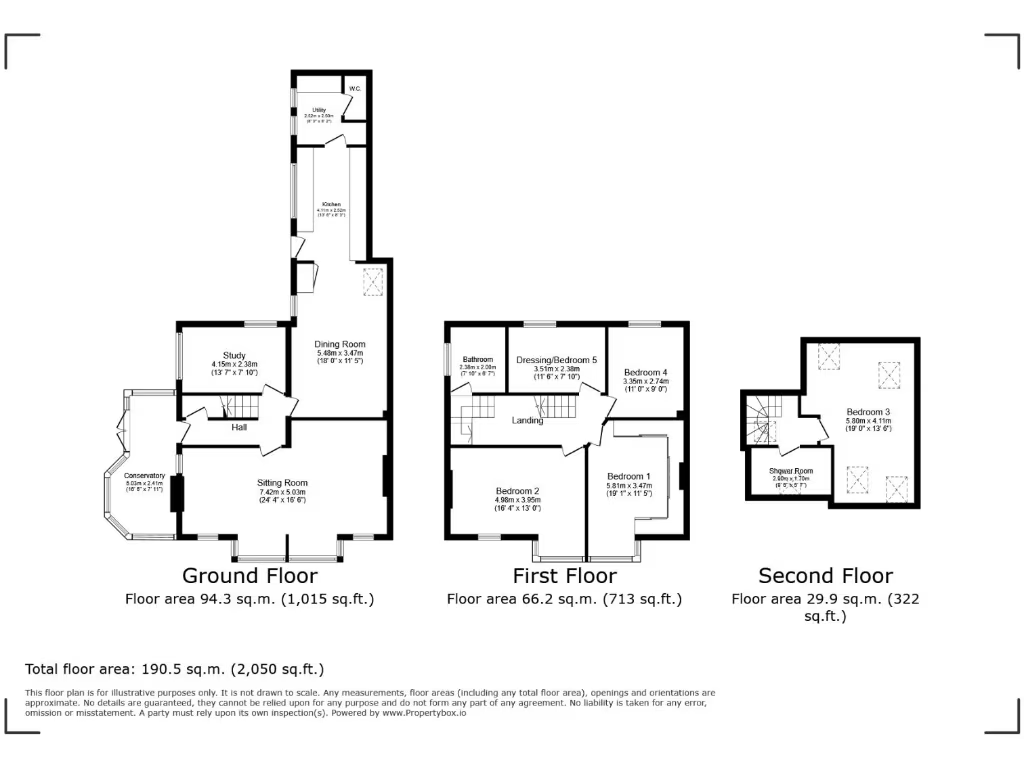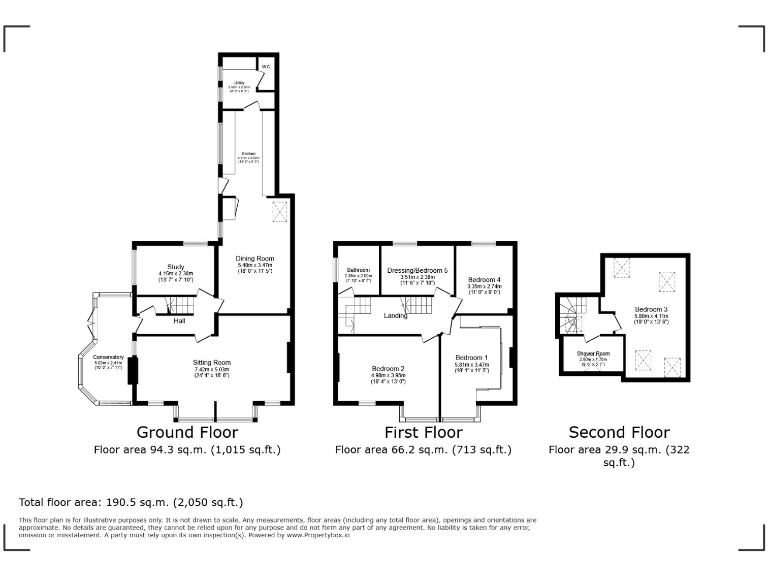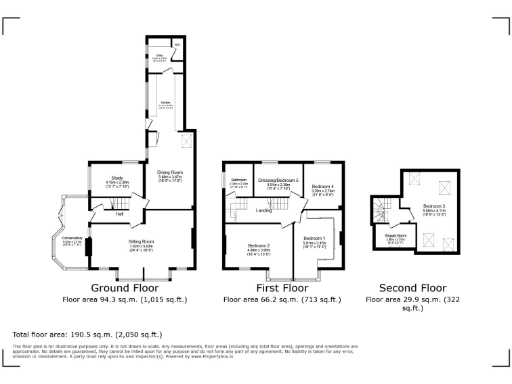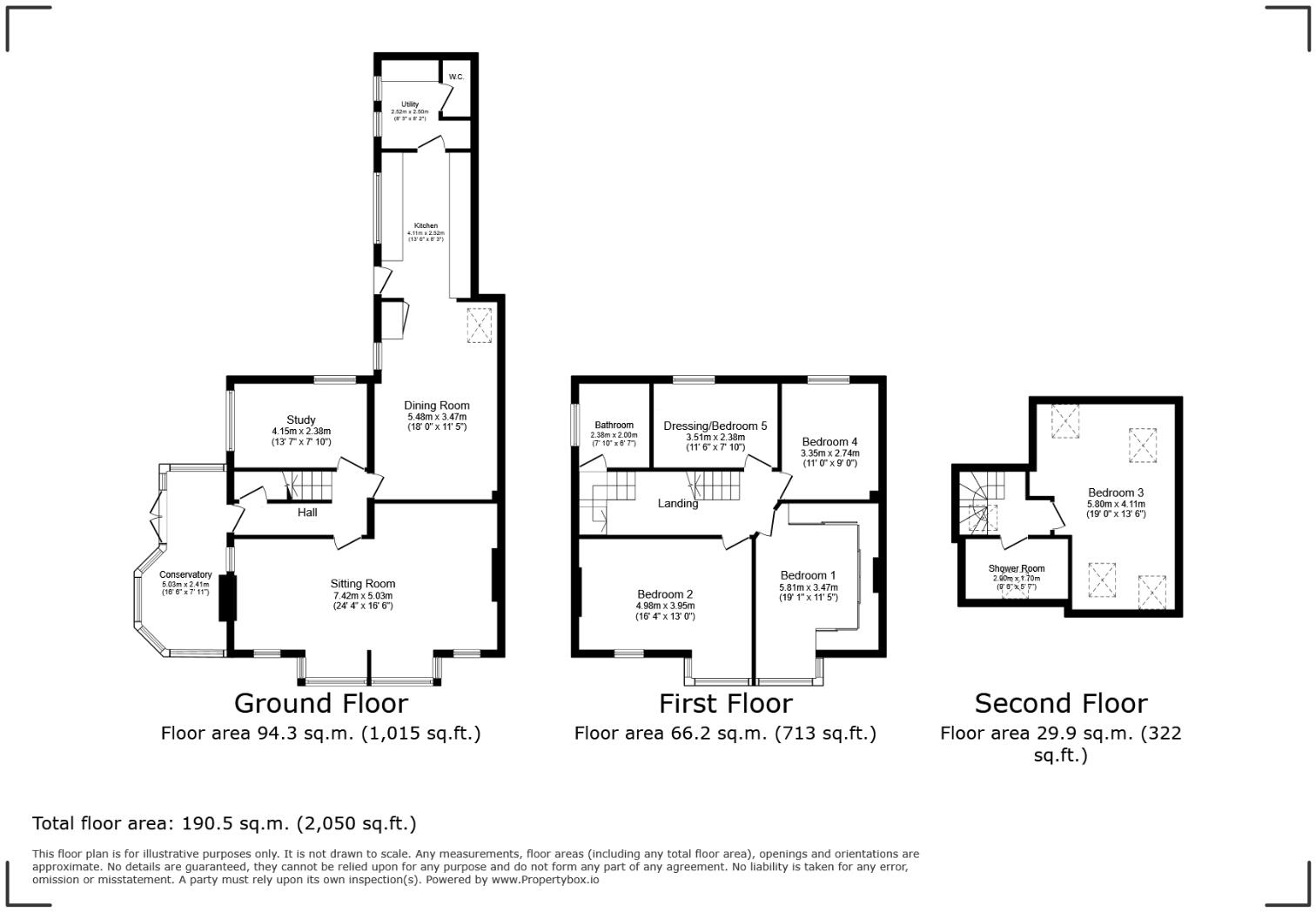Summary - MOORLANDS STUDLEY ROAD RIPON HG4 2QH
5 bed 2 bath Semi-Detached
Versatile five-bedroom home with large private gardens and parking.
Five flexible bedrooms including loft bedroom with en-suite shower
Three reception rooms plus separate office/study on ground floor
Modern fitted kitchen with separate utility and ground-floor WC
Mature private gardens on three sides with patios, deck and gazebo
Private off-street parking for multiple vehicles
Sought-after location with Ripon Grammar School in catchment
Council tax band above average — expect higher running costs
Smaller first-floor single room may need conversion for full use
A substantial four/five-bedroom semi-detached house on Studley Road, arranged over three floors and offering flexible family living. The ground floor provides three reception rooms including a bright lounge, dining area linking to an open-plan kitchen, a separate office/study, utility and a conservatory that opens to mature gardens. The loft bedroom with en-suite shower offers a private space for older children or guests.
Outside, mature, enclosed gardens wrap the house on three sides, with patio and decked areas ideal for entertaining and lawn space for children. Private off-street parking accommodates multiple vehicles. The property is gas‑central heated, double glazed and presented with largely modern finishes, though there is clear scope to reconfigure rooms or update to individual taste for further value uplift.
Practical points: the house sits in a sought-after Ripon location with good local amenities, nearby riverside walks and Ripon Grammar School within catchment. Council tax is above average for the area. The smaller first-floor single room will suit as a dressing room or study unless adapted, and some rooms could benefit from cosmetic updating to reflect modern layouts.
This home suits a growing family seeking space and garden privacy, or buyers looking to reconfigure and improve for added long-term value. It is offered freehold and chain free, giving flexibility to move quickly or plan improvement works.
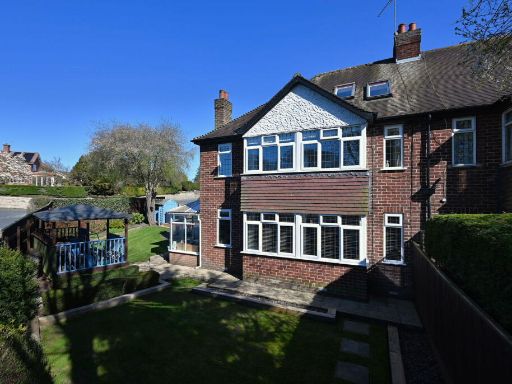 5 bedroom semi-detached house for sale in Studley Road, Ripon, HG4 2QH, HG4 — £499,950 • 5 bed • 2 bath • 1900 ft²
5 bedroom semi-detached house for sale in Studley Road, Ripon, HG4 2QH, HG4 — £499,950 • 5 bed • 2 bath • 1900 ft²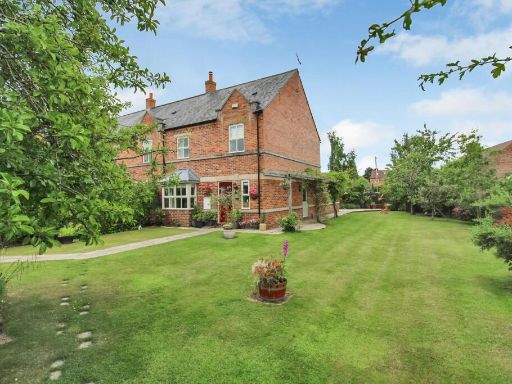 4 bedroom end of terrace house for sale in Freemantle Place, Ripon, HG4 — £450,000 • 4 bed • 3 bath • 1360 ft²
4 bedroom end of terrace house for sale in Freemantle Place, Ripon, HG4 — £450,000 • 4 bed • 3 bath • 1360 ft²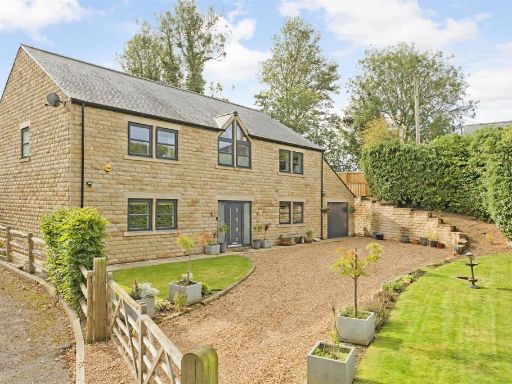 5 bedroom house for sale in Harrogate Road, Littlethorpe, Ripon, HG4 — £750,000 • 5 bed • 3 bath • 2696 ft²
5 bedroom house for sale in Harrogate Road, Littlethorpe, Ripon, HG4 — £750,000 • 5 bed • 3 bath • 2696 ft²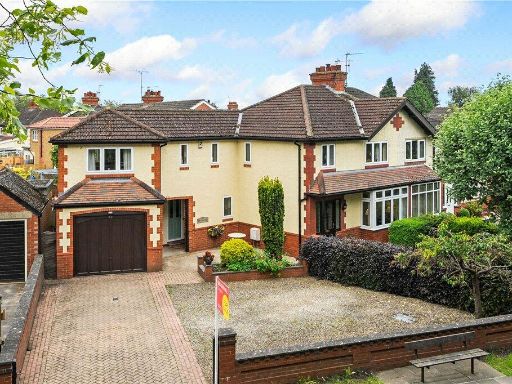 4 bedroom semi-detached house for sale in Harrogate Road, Ripon, North Yorkshire, HG4 — £395,000 • 4 bed • 2 bath • 1352 ft²
4 bedroom semi-detached house for sale in Harrogate Road, Ripon, North Yorkshire, HG4 — £395,000 • 4 bed • 2 bath • 1352 ft²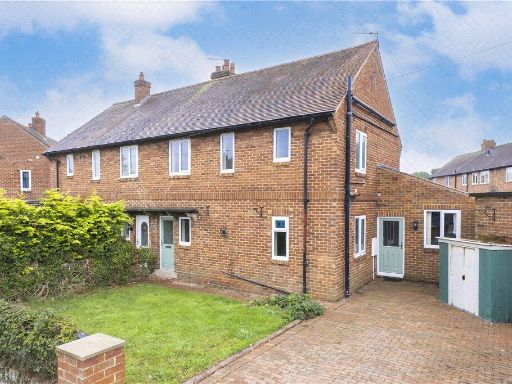 4 bedroom semi-detached house for sale in Gallows Hill, Ripon, North Yorkshire, HG4 — £250,000 • 4 bed • 2 bath • 1126 ft²
4 bedroom semi-detached house for sale in Gallows Hill, Ripon, North Yorkshire, HG4 — £250,000 • 4 bed • 2 bath • 1126 ft²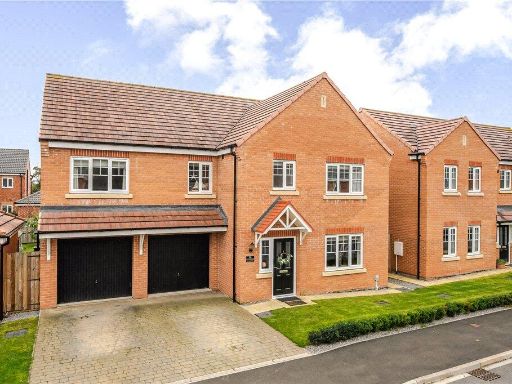 5 bedroom detached house for sale in St. Wilfrids Crescent, Ripon, North Yorkshire, HG4 — £625,000 • 5 bed • 3 bath • 2300 ft²
5 bedroom detached house for sale in St. Wilfrids Crescent, Ripon, North Yorkshire, HG4 — £625,000 • 5 bed • 3 bath • 2300 ft²