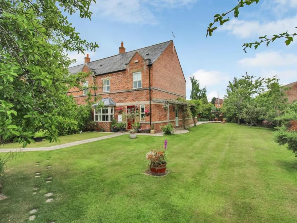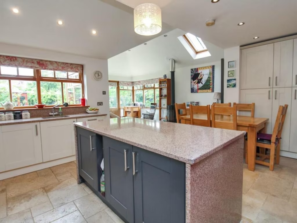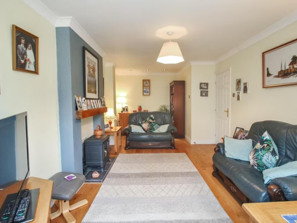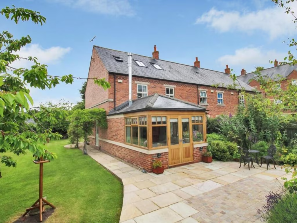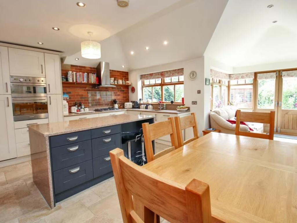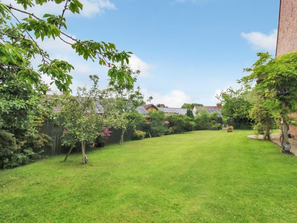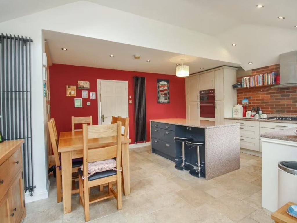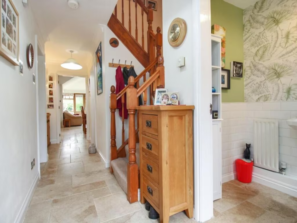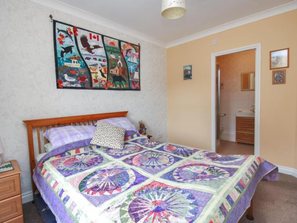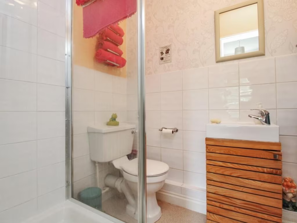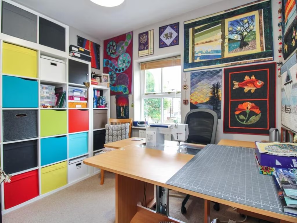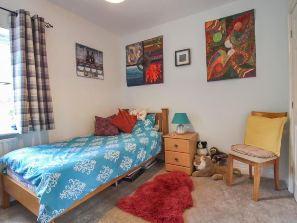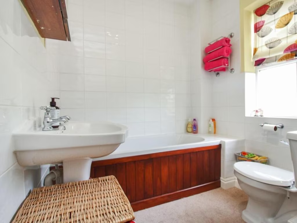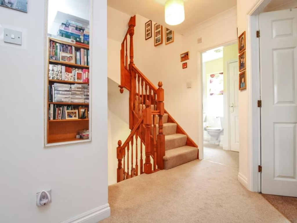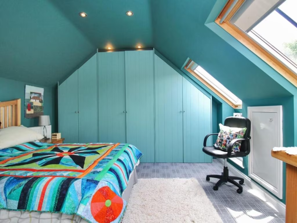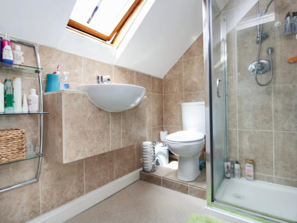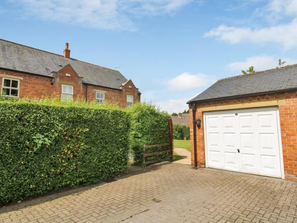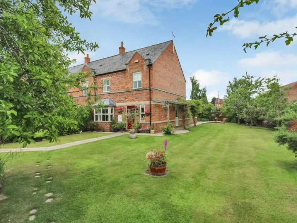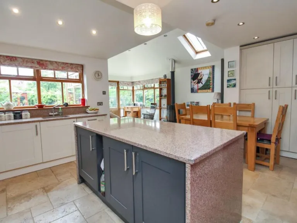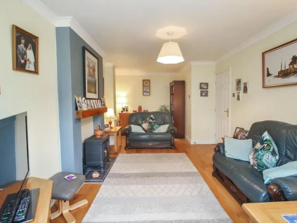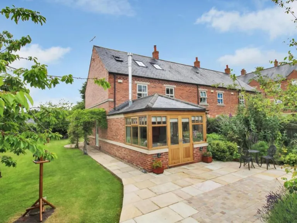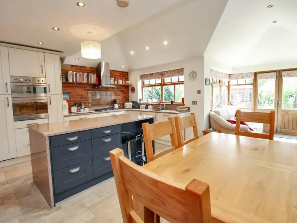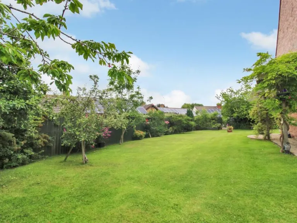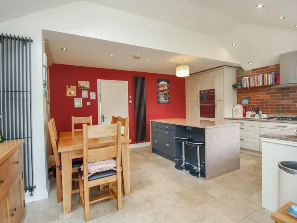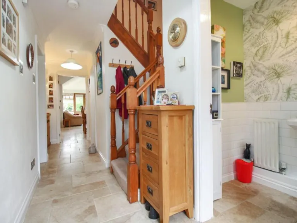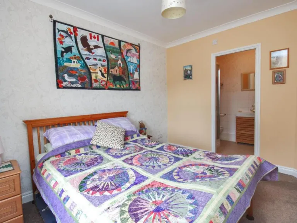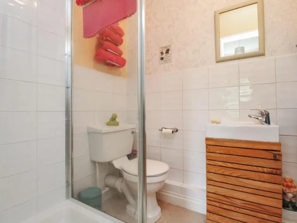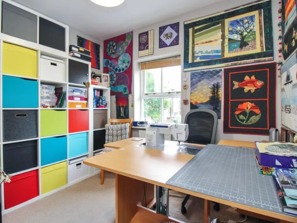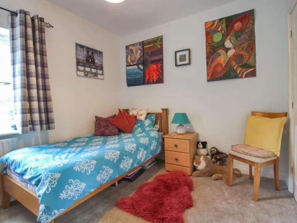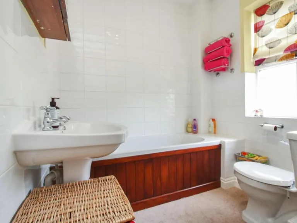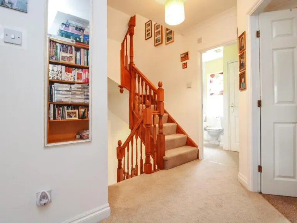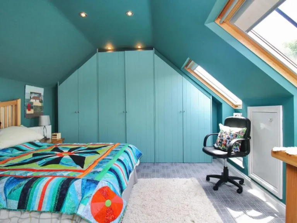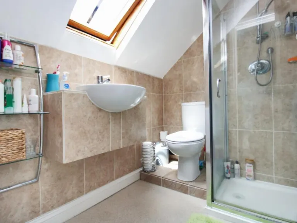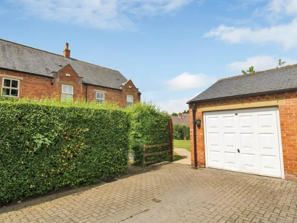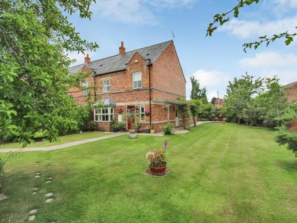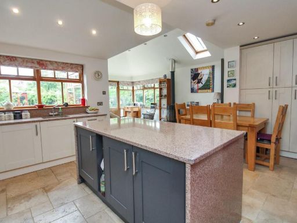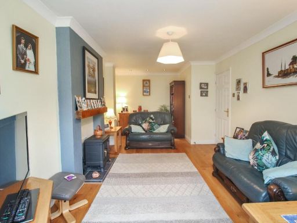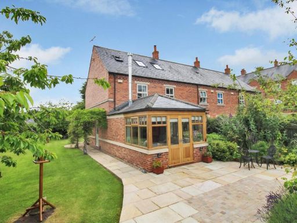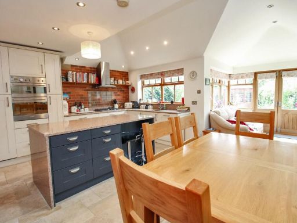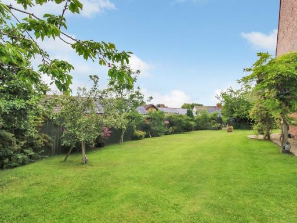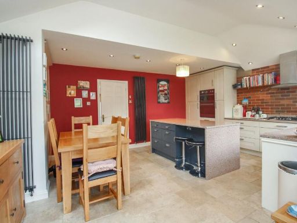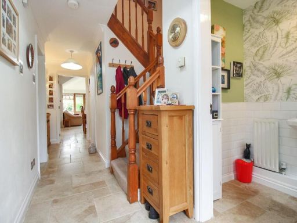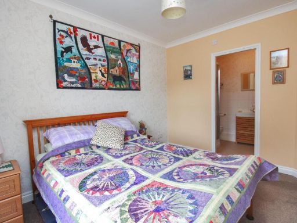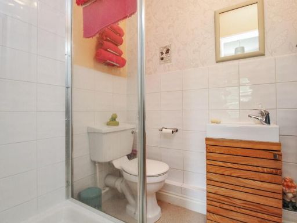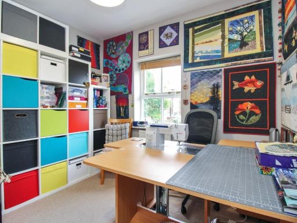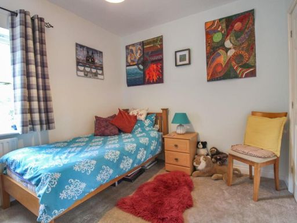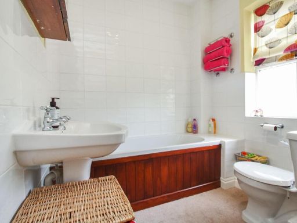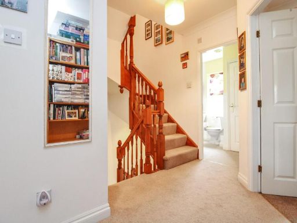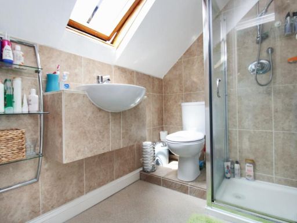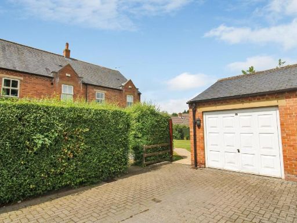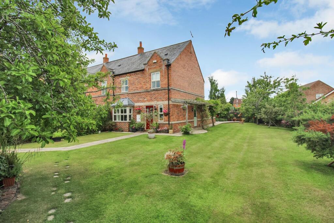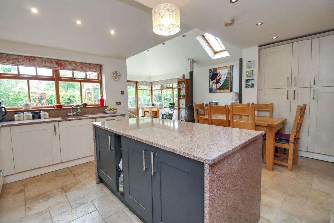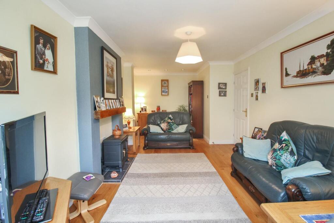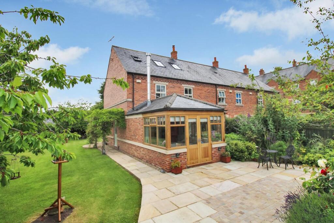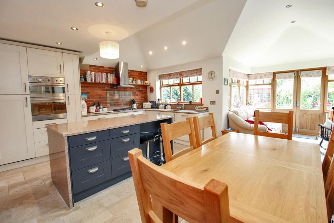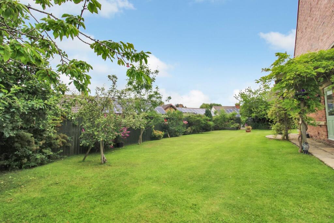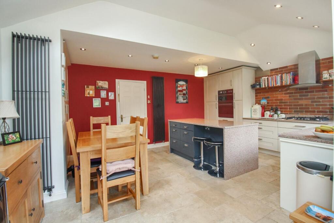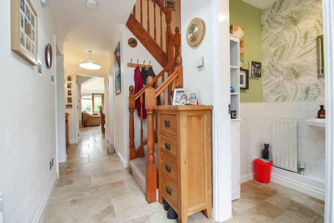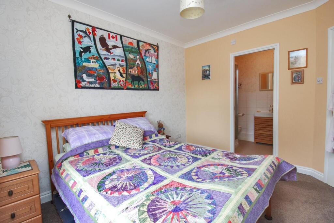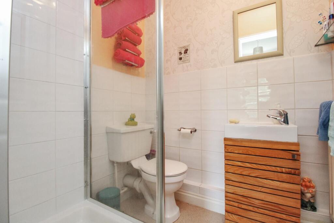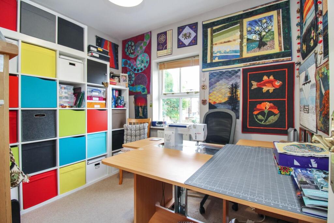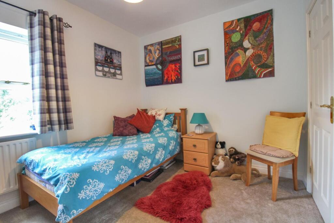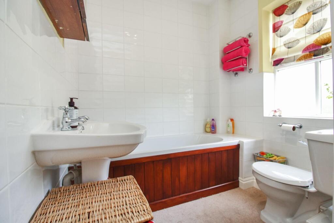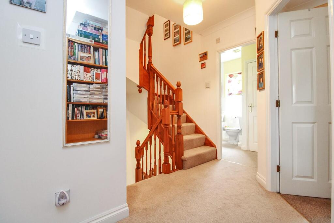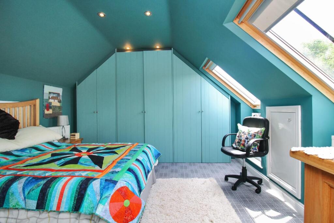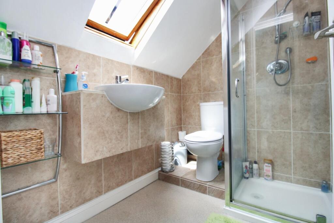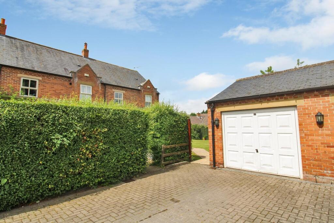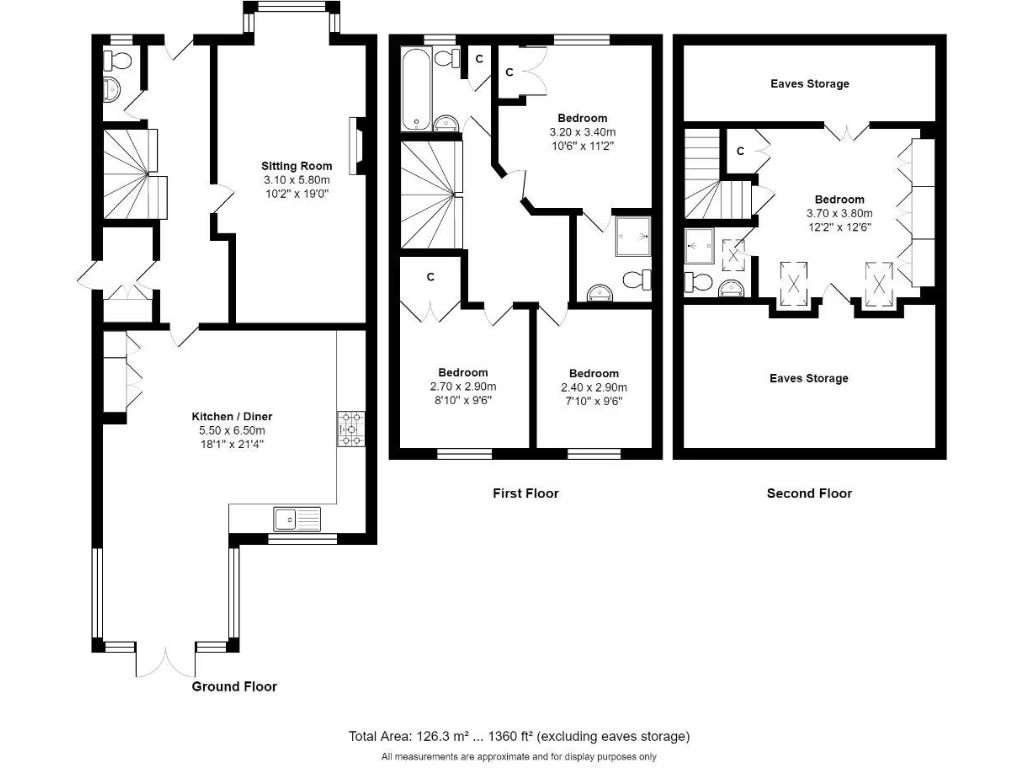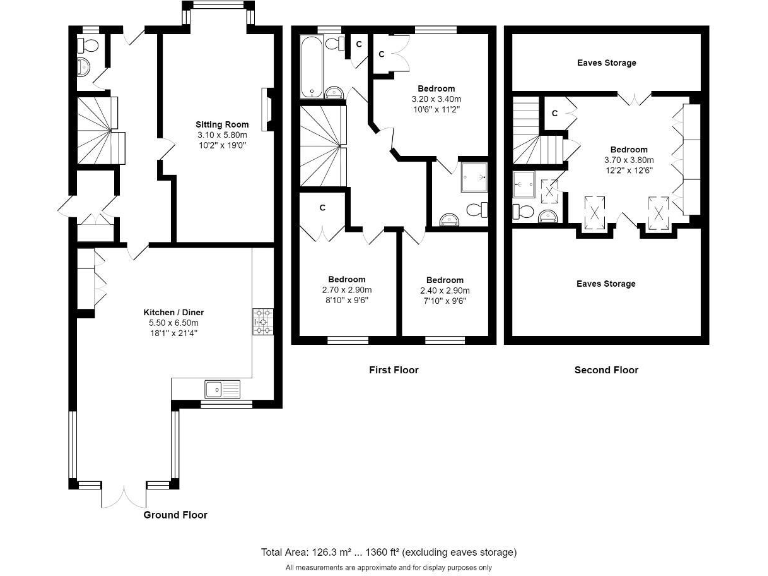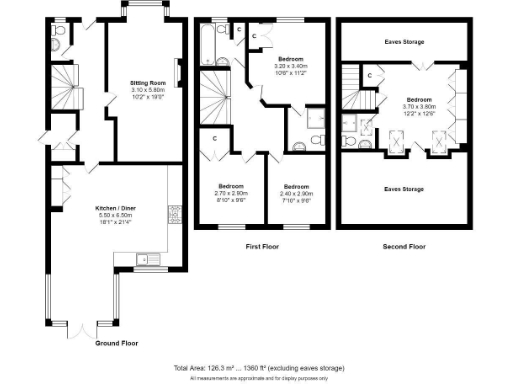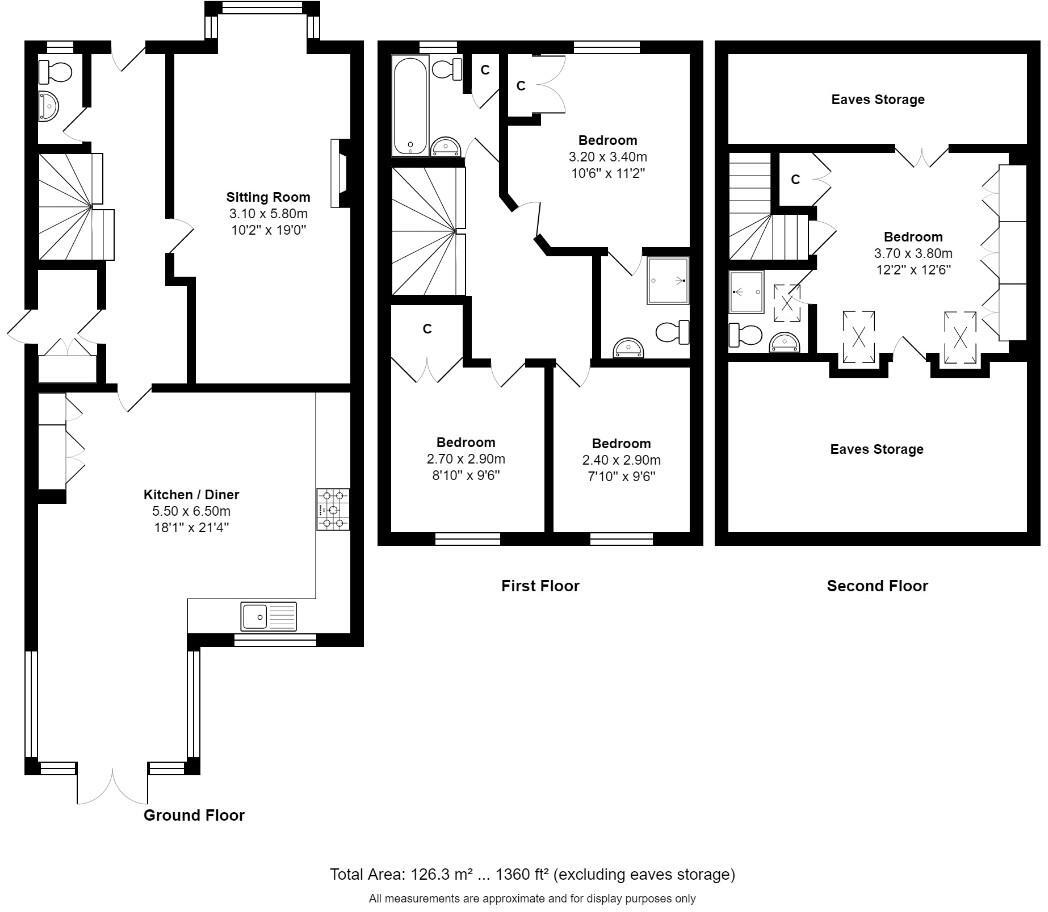Summary - 7 FREEMANTLE PLACE RIPON HG4 1UR
4 bed 3 bath End of Terrace
Family-friendly three-storey home with extensive private gardens and garage.
Four bedrooms across three floors, flexible family layout
Large open-plan kitchen/dining/sun-lounge with central island
Two bedrooms include en-suite shower rooms (including master)
Extensive private gardens on a prominent corner plot
Single garage plus off-street parking included
Short walk to Ripon city centre and local schools
Council tax above average for the area
Broadband speeds average; very low local crime
This spacious four-bedroom end-of-terrace townhouse sits on a generous corner plot, a short walk from Ripon city centre. The house offers flexible family living across three floors, with a large open-plan kitchen/dining/sun-lounge, separate lounge with bay window, utility, and ground-floor WC. Two bedrooms have en-suite facilities and the second-floor master benefits from fitted wardrobes and Velux windows.
Outside, gardens wrap around the property providing privacy and multiple seating areas, a paved patio, timber pergola and a small fruit and vegetable garden. A single garage and parking add useful storage and vehicle space. The plot size is a standout feature for the area, giving scope for family activities and gardening.
Practical details: the house is freehold, mains gas‑heated with boiler and radiators, double glazing, and an average overall size of about 1,360 sq ft. Broadband speeds are average and council tax is above average for the area. The neighbourhood records very low crime and lies in an affluent, predominantly ageing-urban community with good local schools nearby.
View this property if you want a roomy, well‑presented family home close to the city centre with extensive private outside space. Buyers should note standard modernisation and maintenance considerations that accompany a multi-storey family house and verify specific retrofit, glazing and service histories during survey.
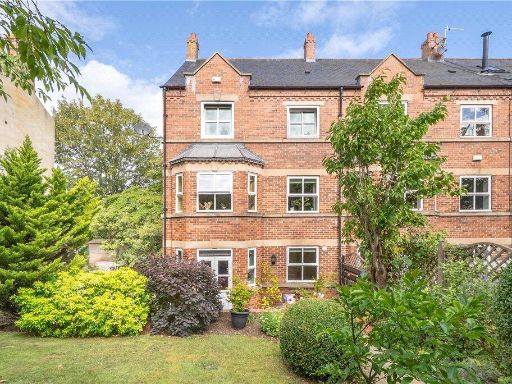 4 bedroom terraced house for sale in Freemantle Place, Ripon, North Yorkshire, HG4 — £400,000 • 4 bed • 2 bath • 1142 ft²
4 bedroom terraced house for sale in Freemantle Place, Ripon, North Yorkshire, HG4 — £400,000 • 4 bed • 2 bath • 1142 ft²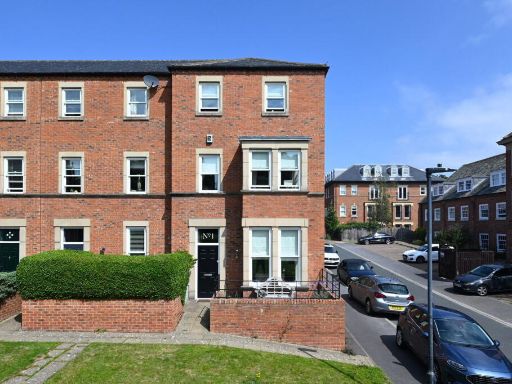 4 bedroom end of terrace house for sale in Thirlway Drive, Ripon, HG4 2TH, HG4 — £385,000 • 4 bed • 2 bath • 1333 ft²
4 bedroom end of terrace house for sale in Thirlway Drive, Ripon, HG4 2TH, HG4 — £385,000 • 4 bed • 2 bath • 1333 ft²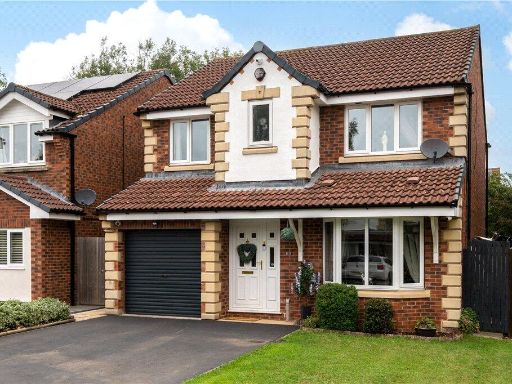 4 bedroom detached house for sale in Hell Wath Grove, Ripon, North Yorkshire, HG4 — £430,000 • 4 bed • 2 bath • 985 ft²
4 bedroom detached house for sale in Hell Wath Grove, Ripon, North Yorkshire, HG4 — £430,000 • 4 bed • 2 bath • 985 ft²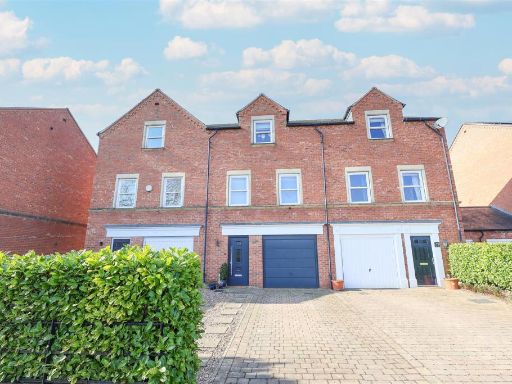 3 bedroom terraced house for sale in Fennell Grove, Ripon, HG4 — £339,500 • 3 bed • 2 bath • 898 ft²
3 bedroom terraced house for sale in Fennell Grove, Ripon, HG4 — £339,500 • 3 bed • 2 bath • 898 ft²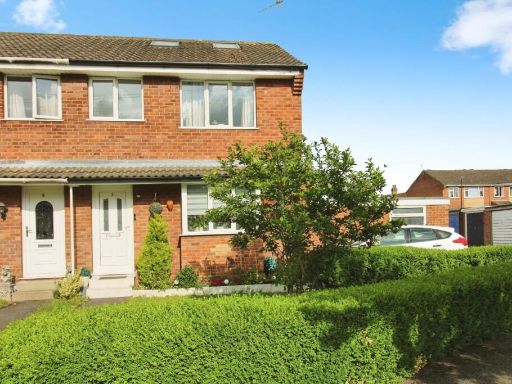 3 bedroom end of terrace house for sale in Bondgate Green Close, Ripon, HG4 — £275,000 • 3 bed • 1 bath • 975 ft²
3 bedroom end of terrace house for sale in Bondgate Green Close, Ripon, HG4 — £275,000 • 3 bed • 1 bath • 975 ft²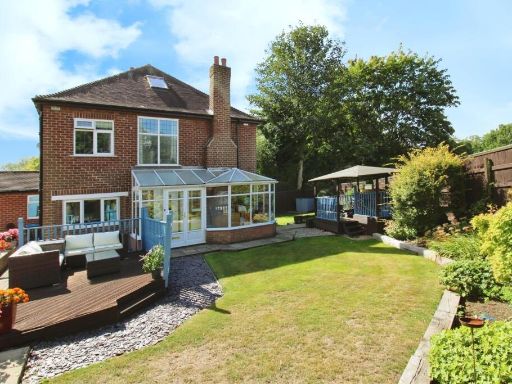 5 bedroom semi-detached house for sale in Studley Road, Ripon, HG4 — £499,950 • 5 bed • 2 bath • 2050 ft²
5 bedroom semi-detached house for sale in Studley Road, Ripon, HG4 — £499,950 • 5 bed • 2 bath • 2050 ft²