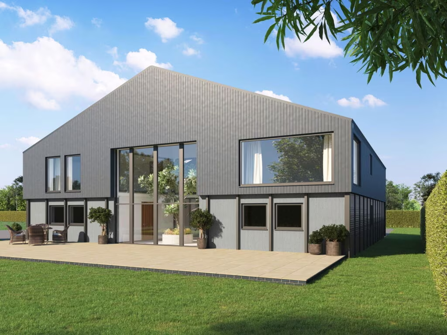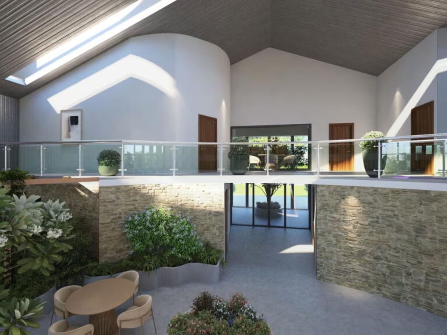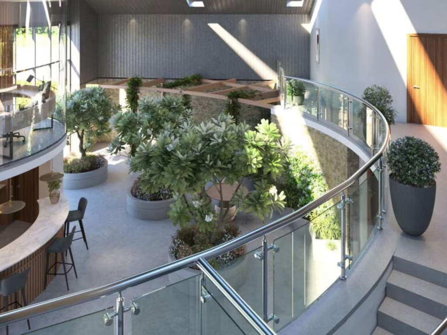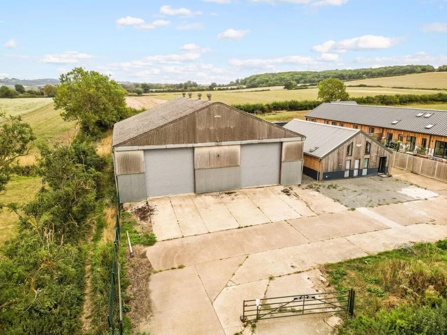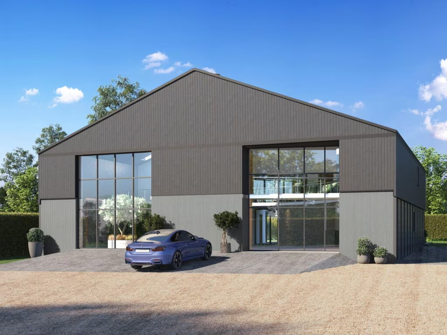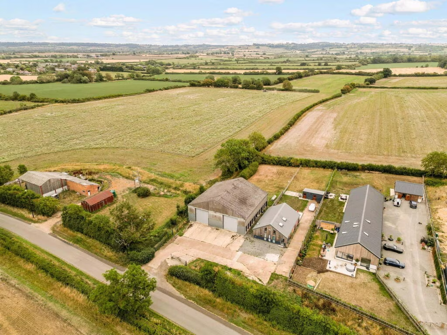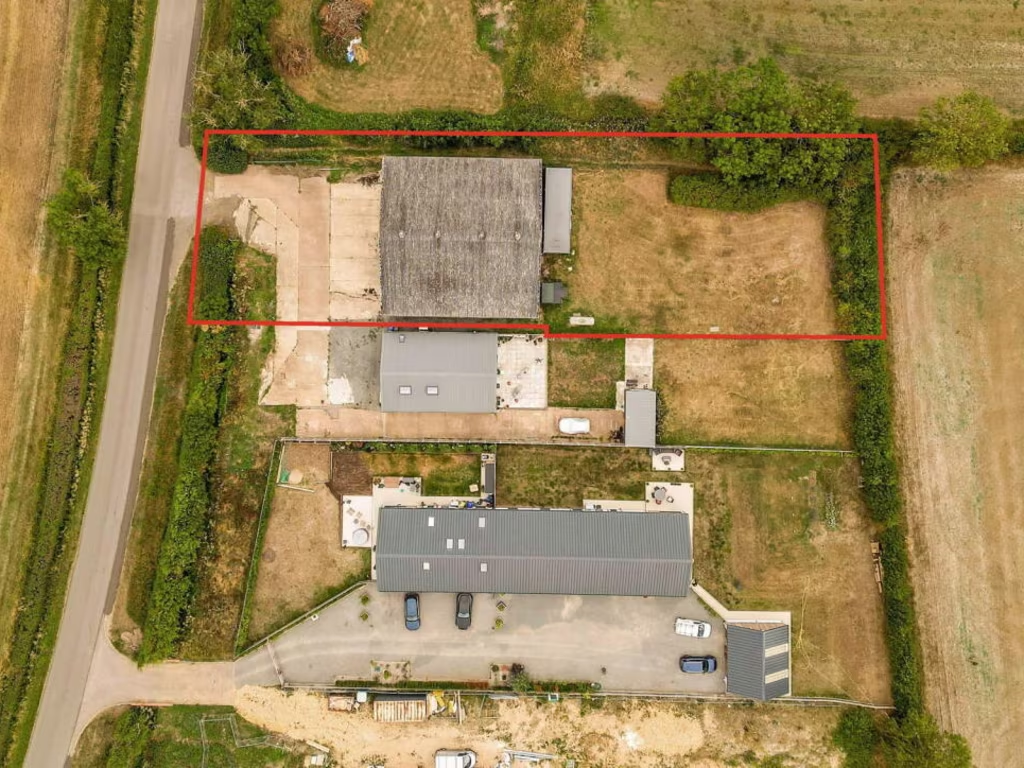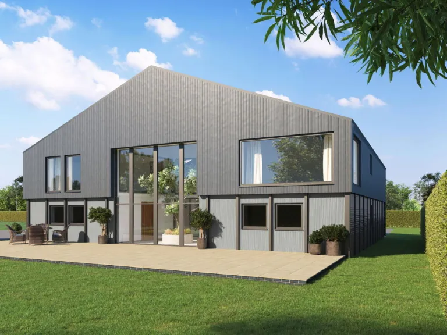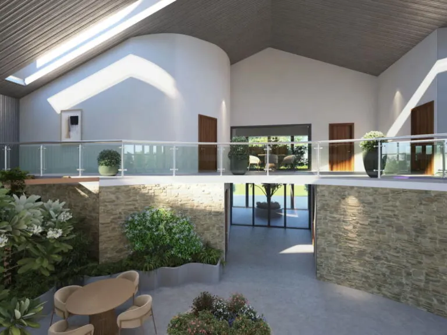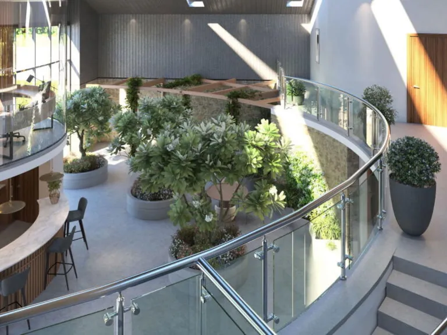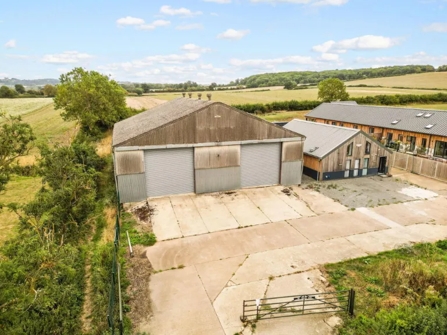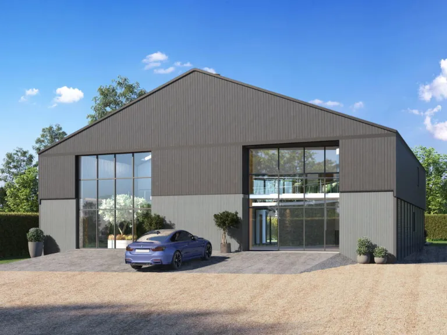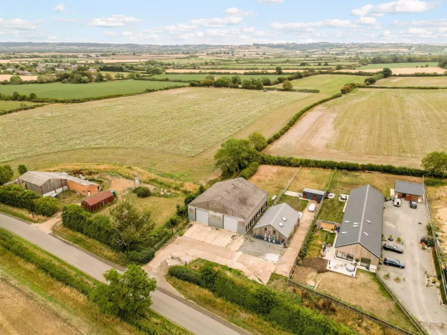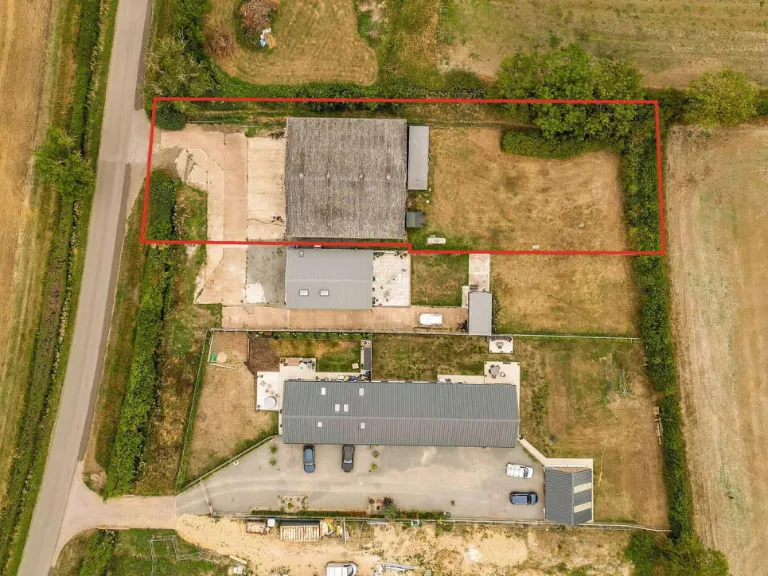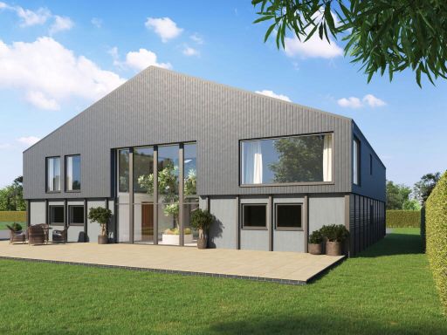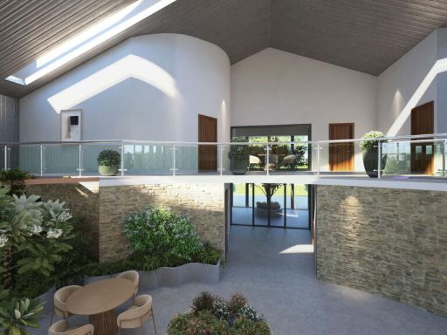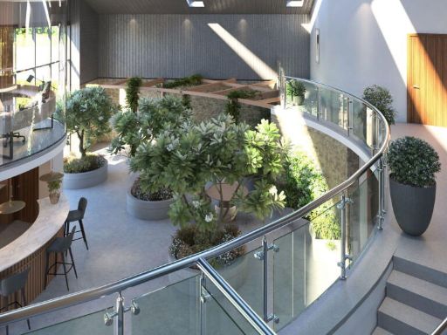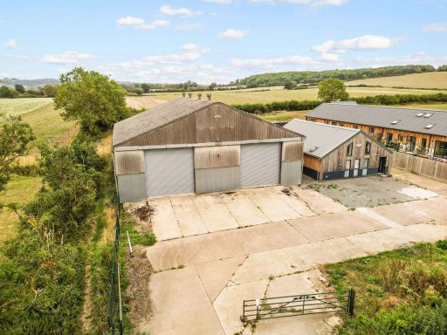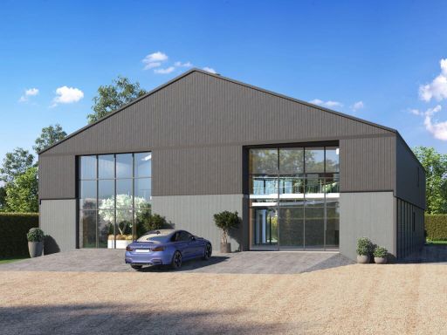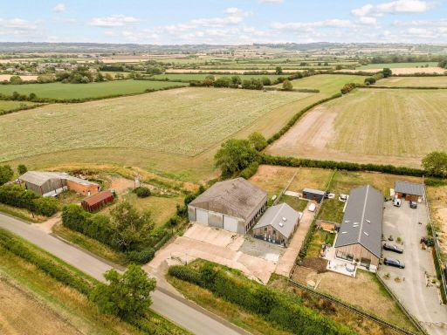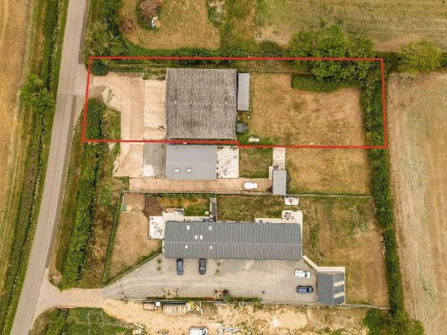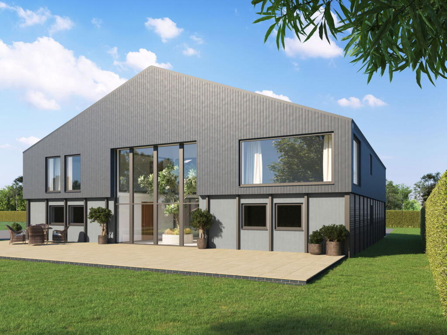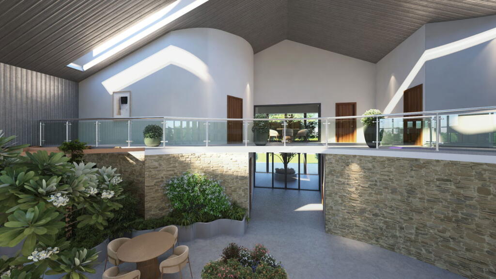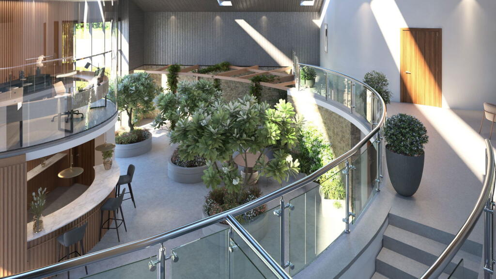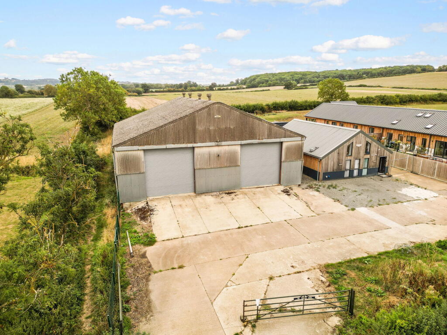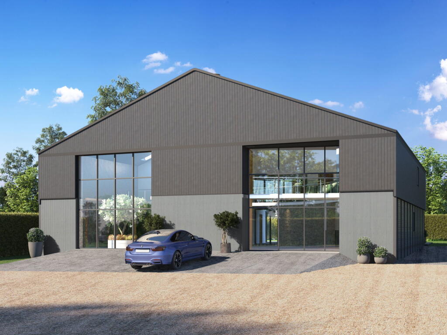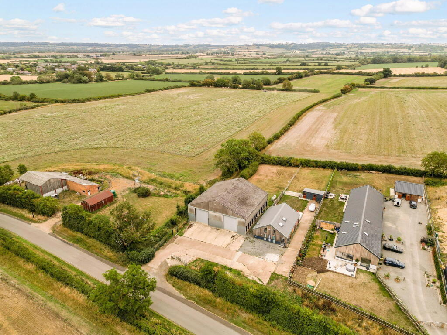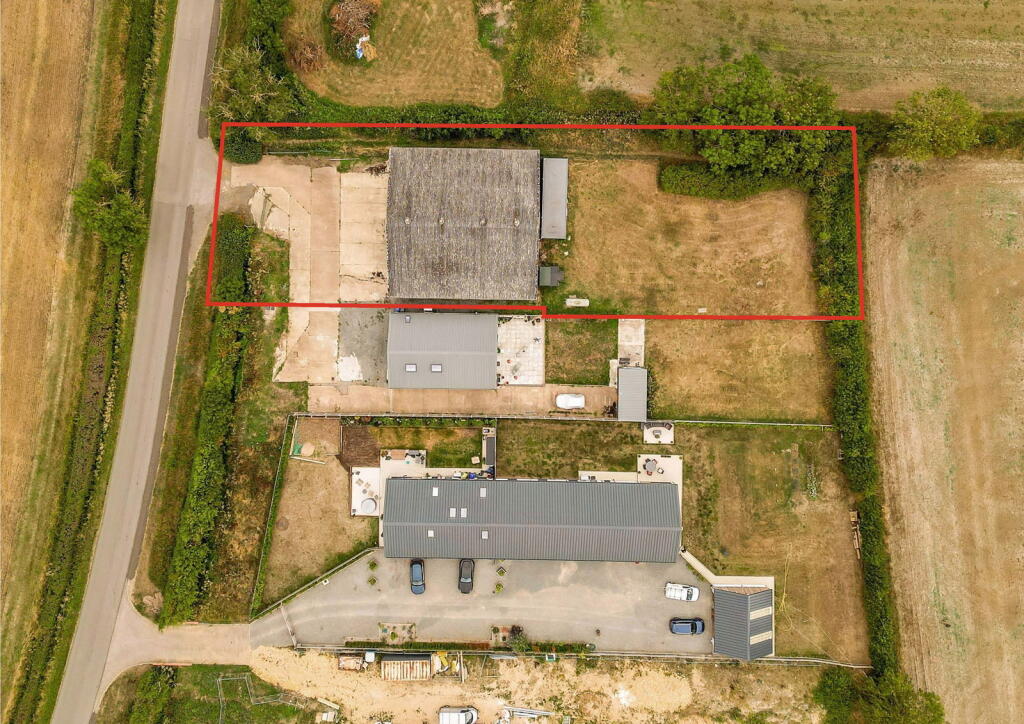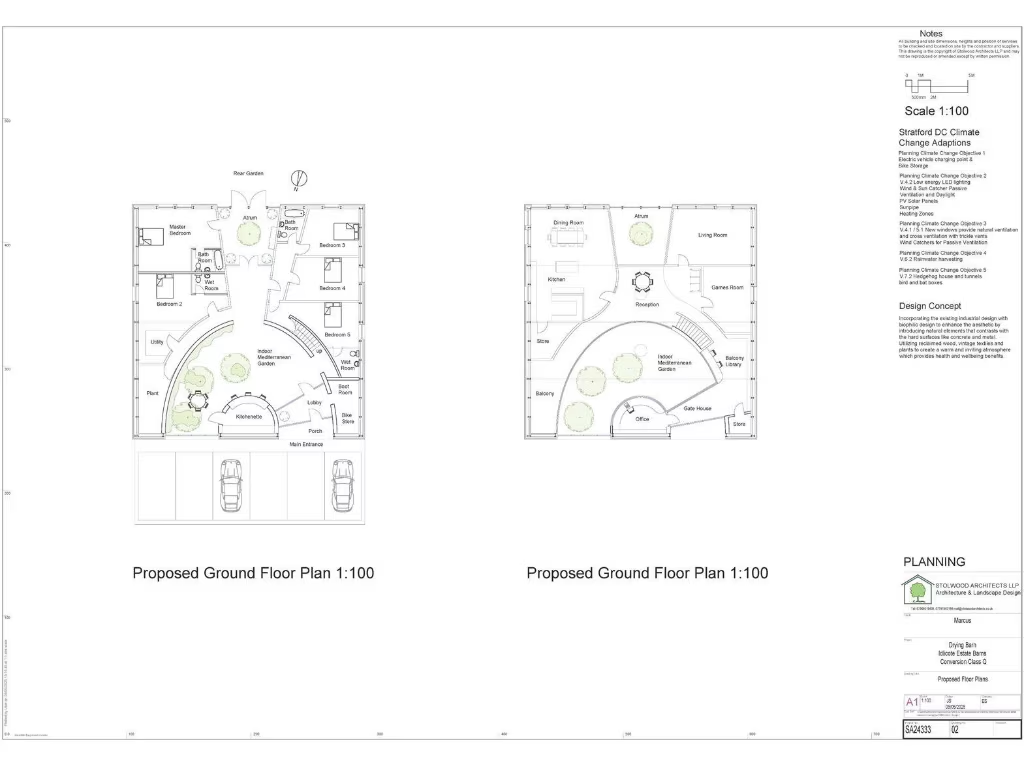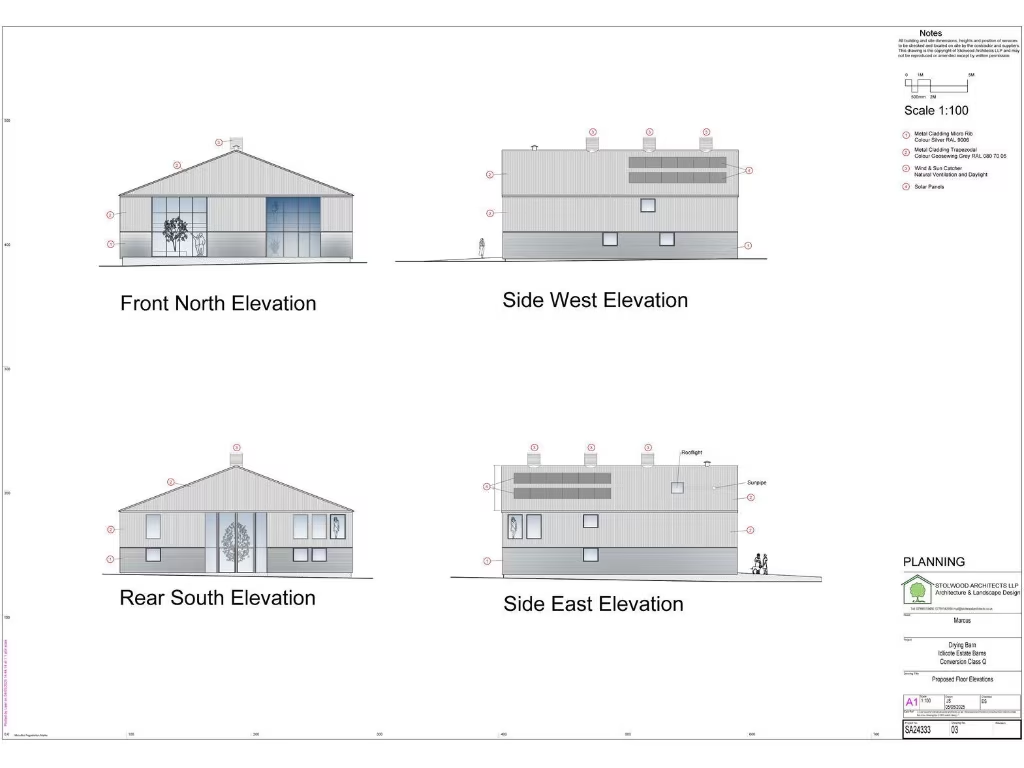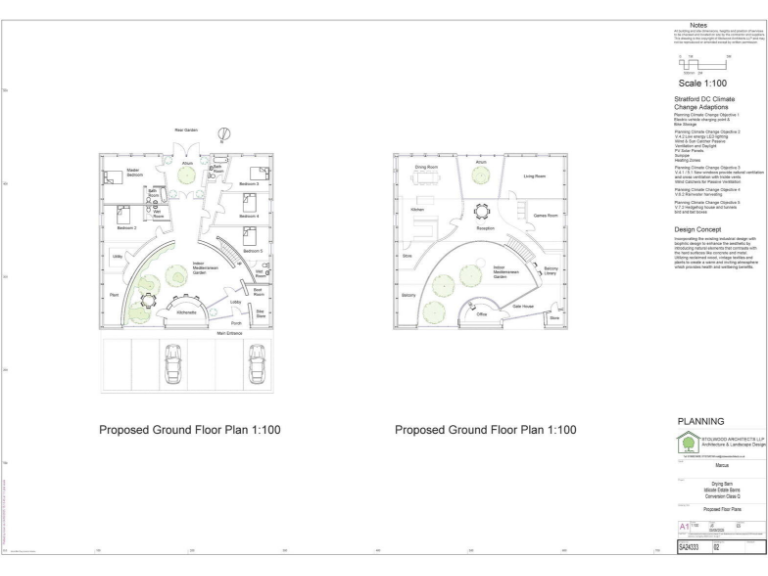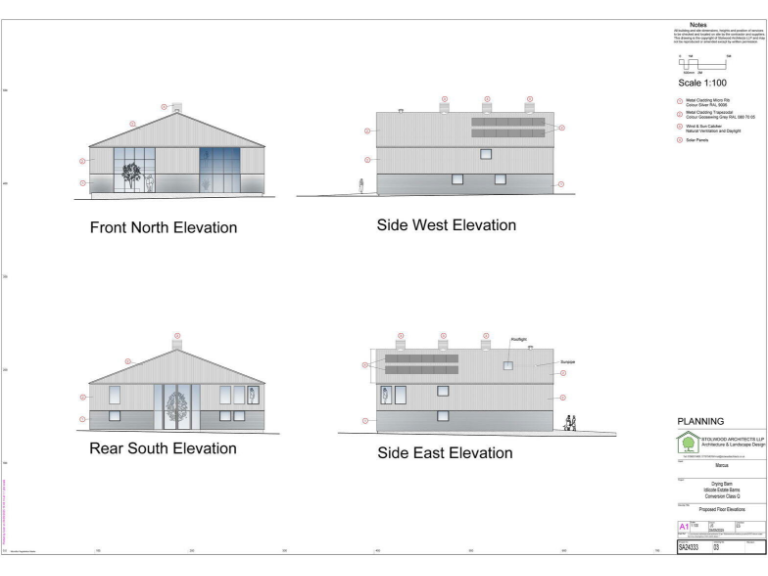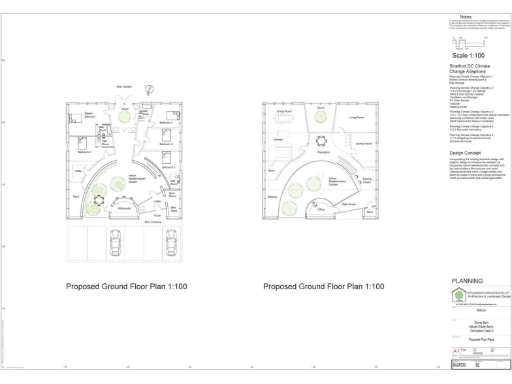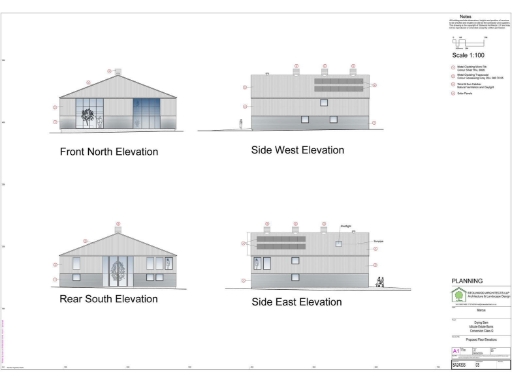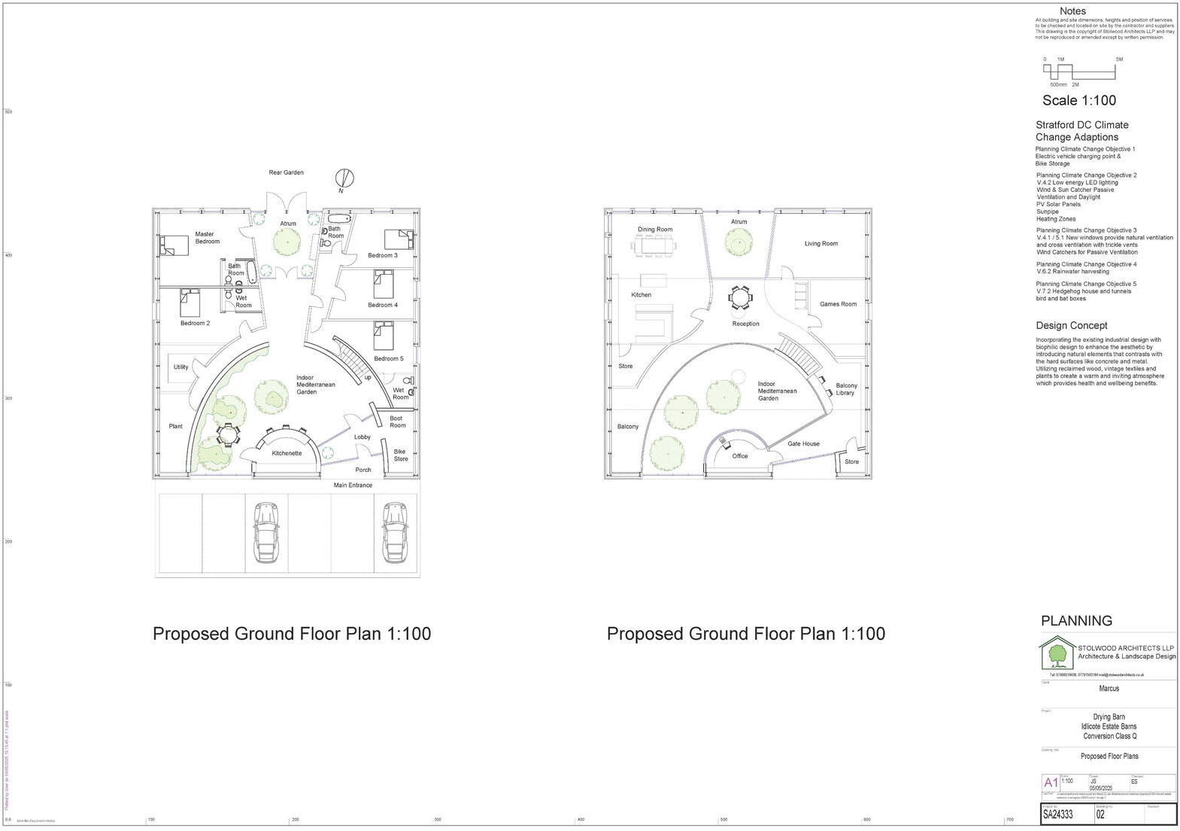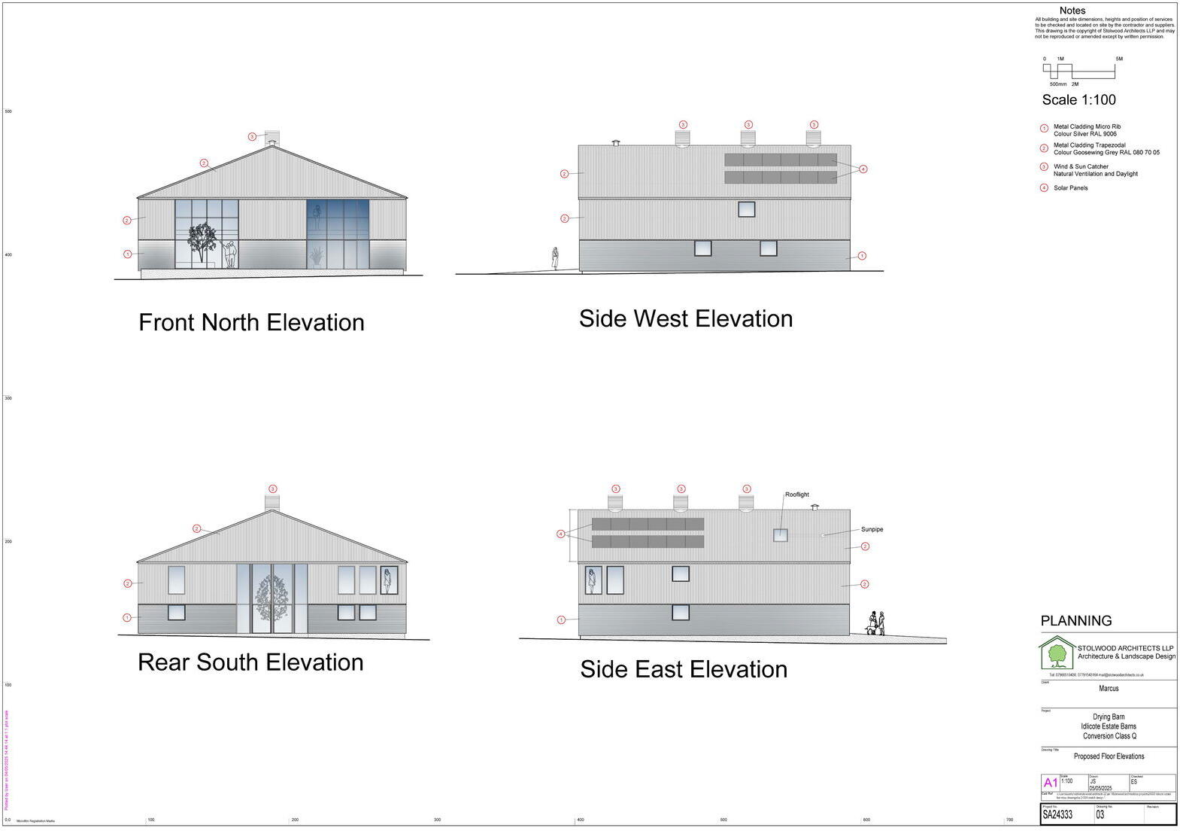Summary - THE ENGLISH BARN, IDLICOTE ESTATE BARNS, IDLICOTE ROAD CV36 5DW
5 bed 4 bath Plot
Half-acre plot with dramatic rural views and architect-led design concepts.
465 m² (5,000 ft²) Class Q conversion opportunity for a single dwelling
A rare Class Q conversion plot offering an opportunity to create a dramatic, contemporary countryside home. The Drying Barn sits in a private estate with far-reaching views across rolling farmland and occupies about 0.5 acres, large enough for landscaped gardens, terraces and generous parking.
Architect-prepared designs (GIA c.465 m² / 5,000 ft²) propose a light-filled two-storey house with two internal atrium gardens, sweeping first-floor balcony, five principal bedrooms and flexible living spaces including a gym, games room and boot/utility facilities. Mains water and electricity are present, fibre broadband is available and an LPG tank serves the site.
The site benefits from a secure prior approval (Class Q) for change of use to a single dwelling (reference 25/01163/COUQ, dated 8 July 2025), but several discharge-of-conditions applications are live: contamination, landscaping, boundary treatments and residential curtilage. Adjoining agricultural land remains outside the proposed domestic curtilage and a public footpath runs along the north-eastern boundary. The vendor reserves a right of access to the neighbouring English Barn along the north-western boundary.
This is best suited to a buyer comfortable with completing the technical conditions and taking a large conversion project forward. With precedent high-quality barn conversions nearby and strong local demand for self-build, the plot presents significant potential for a substantial, bespoke family home once outstanding conditions are discharged.
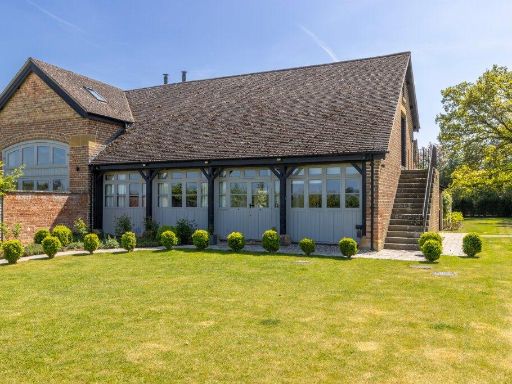 3 bedroom barn conversion for sale in Wolford Fields, Little Wolford, Shipston-on-Stour, Warwickshire, CV36 — £1,000,000 • 3 bed • 3 bath • 2412 ft²
3 bedroom barn conversion for sale in Wolford Fields, Little Wolford, Shipston-on-Stour, Warwickshire, CV36 — £1,000,000 • 3 bed • 3 bath • 2412 ft²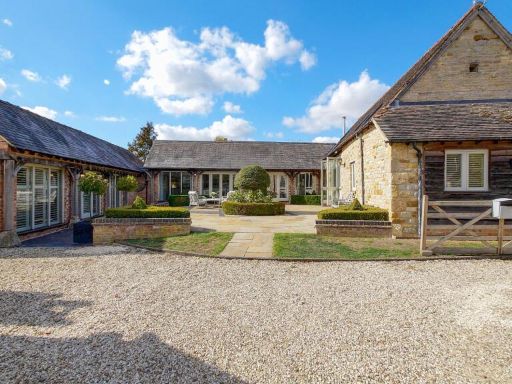 5 bedroom barn conversion for sale in Blackwell, Shipston-On-Stour, CV36 — £1,750,000 • 5 bed • 5 bath • 2496 ft²
5 bedroom barn conversion for sale in Blackwell, Shipston-On-Stour, CV36 — £1,750,000 • 5 bed • 5 bath • 2496 ft²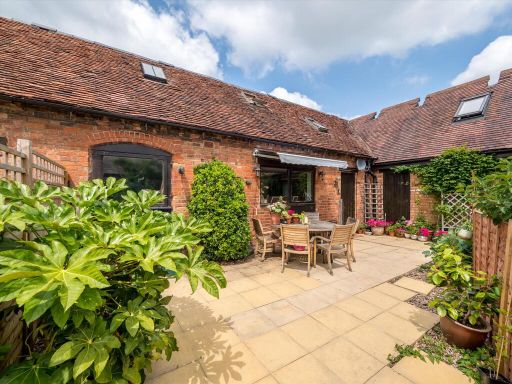 2 bedroom barn conversion for sale in Case Lane, Hatton, Warwick, Warwickshire, CV35 — £350,000 • 2 bed • 2 bath • 1152 ft²
2 bedroom barn conversion for sale in Case Lane, Hatton, Warwick, Warwickshire, CV35 — £350,000 • 2 bed • 2 bath • 1152 ft²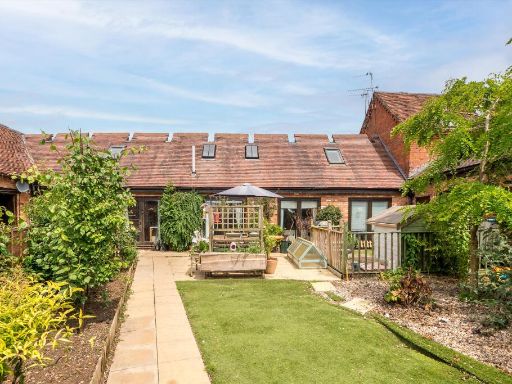 3 bedroom barn conversion for sale in Mousley House Farm, Mousley End, Warwick, CV35 — £450,000 • 3 bed • 2 bath • 1540 ft²
3 bedroom barn conversion for sale in Mousley House Farm, Mousley End, Warwick, CV35 — £450,000 • 3 bed • 2 bath • 1540 ft²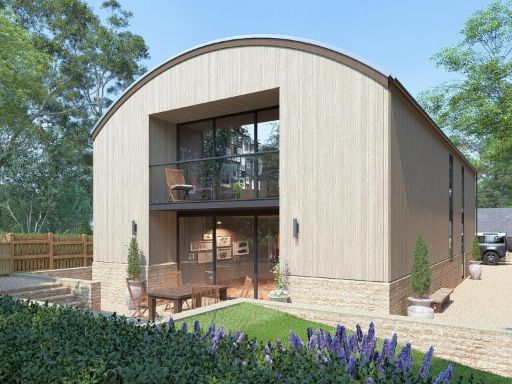 Plot for sale in Land at Carrow Barn, Avon Dassett, Southam, CV47 — £400,000 • 1 bed • 1 bath • 2656 ft²
Plot for sale in Land at Carrow Barn, Avon Dassett, Southam, CV47 — £400,000 • 1 bed • 1 bath • 2656 ft²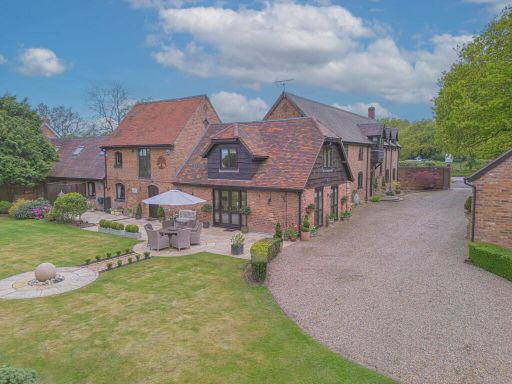 5 bedroom barn conversion for sale in Lapworth Street, Lowsonford, B95 — £1,900,000 • 5 bed • 5 bath • 4747 ft²
5 bedroom barn conversion for sale in Lapworth Street, Lowsonford, B95 — £1,900,000 • 5 bed • 5 bath • 4747 ft²