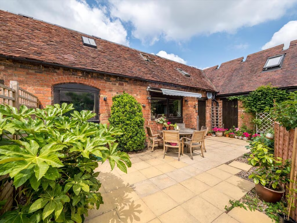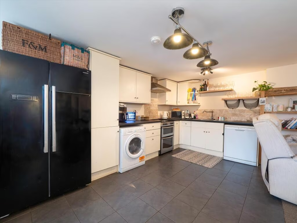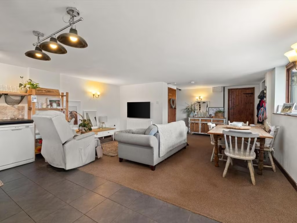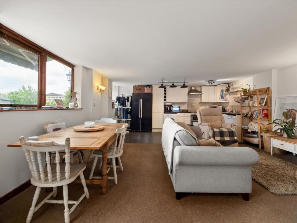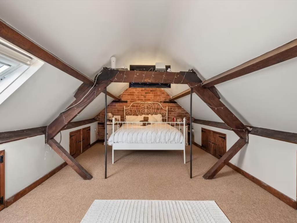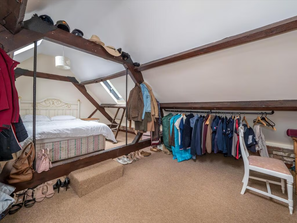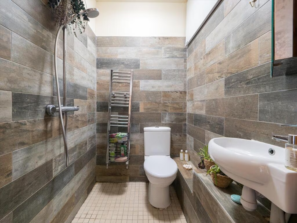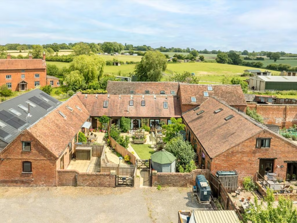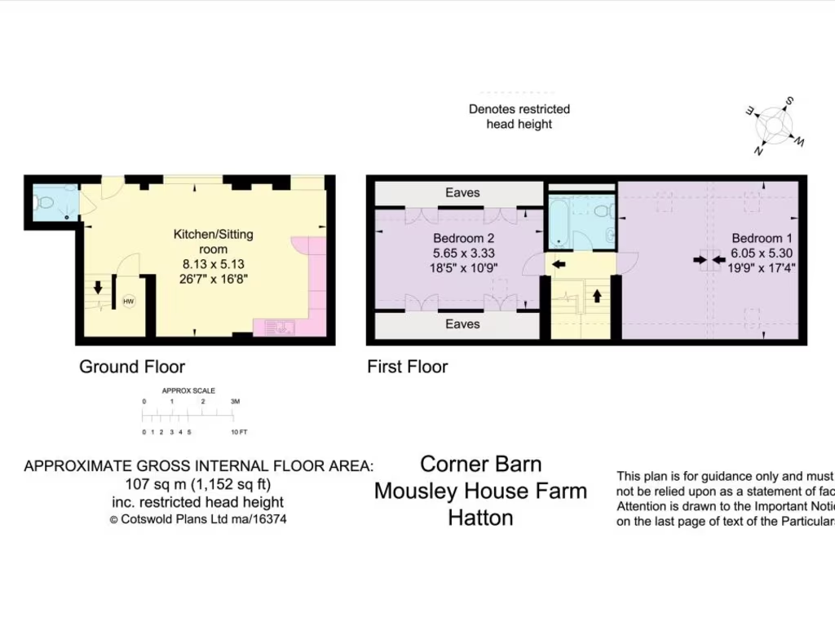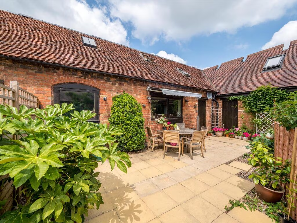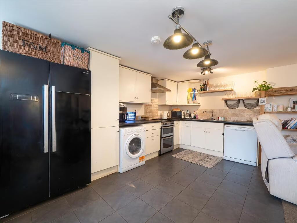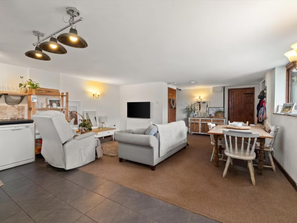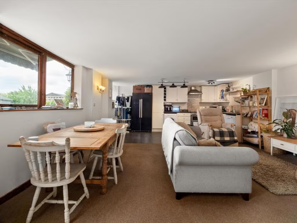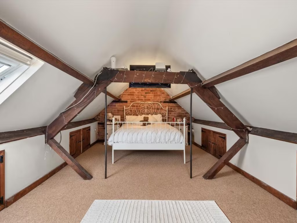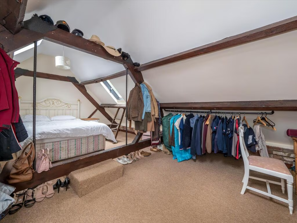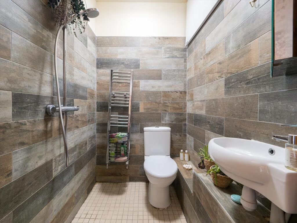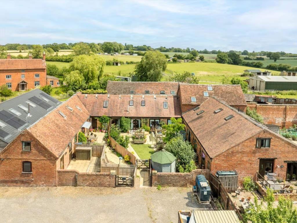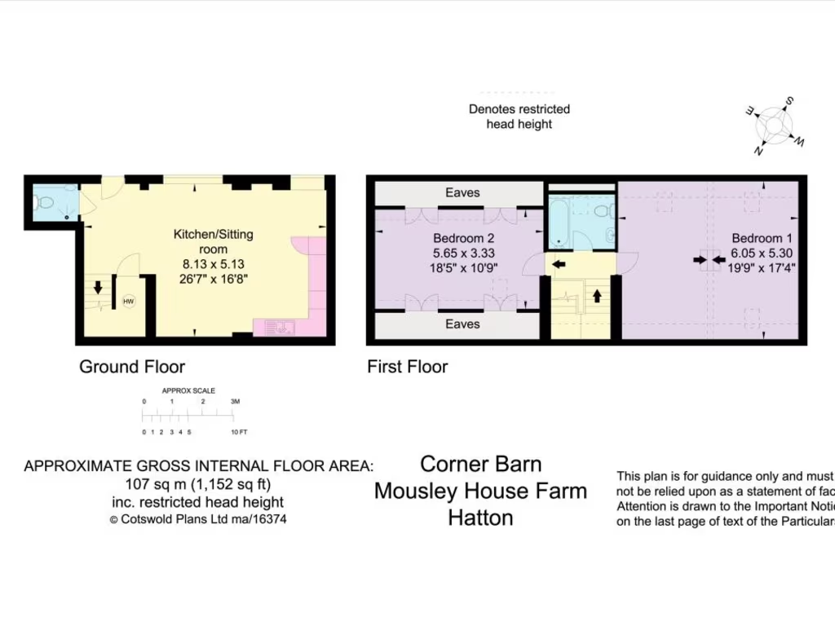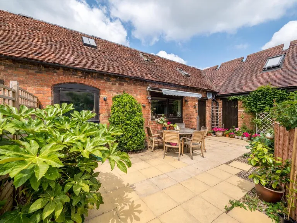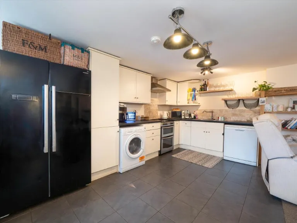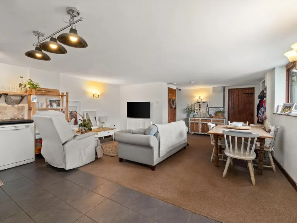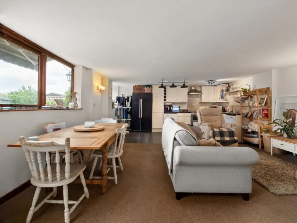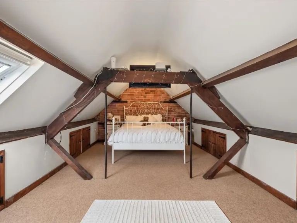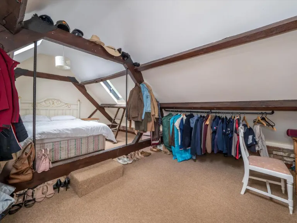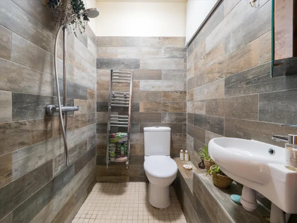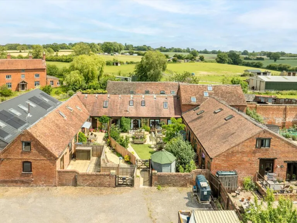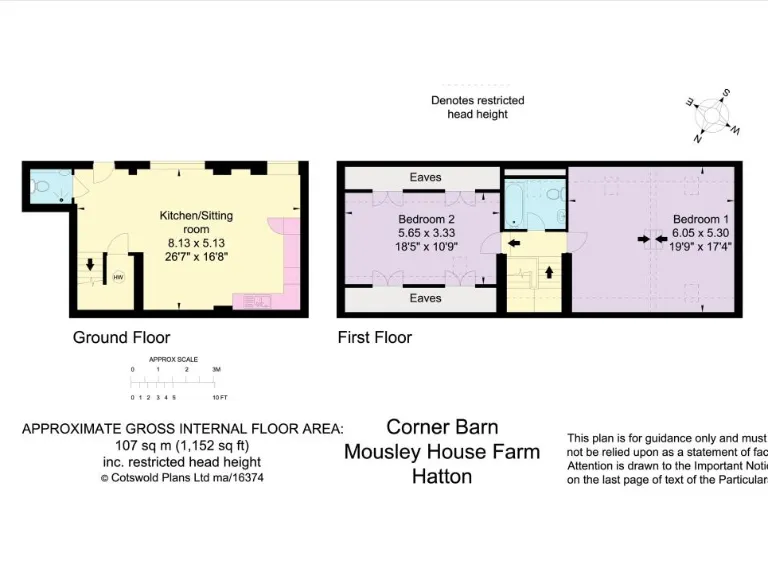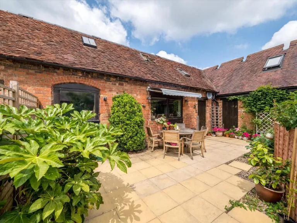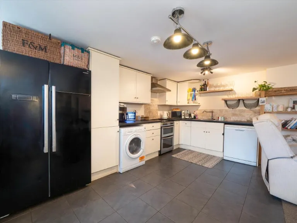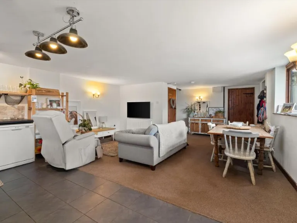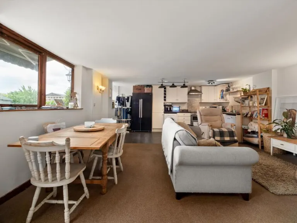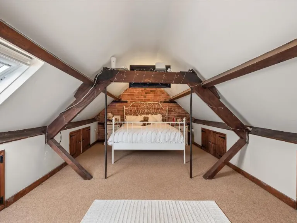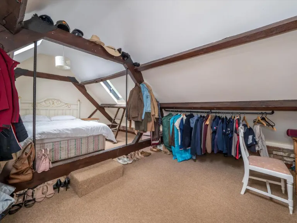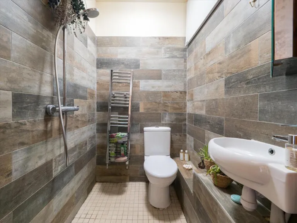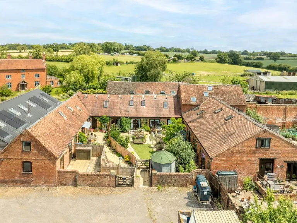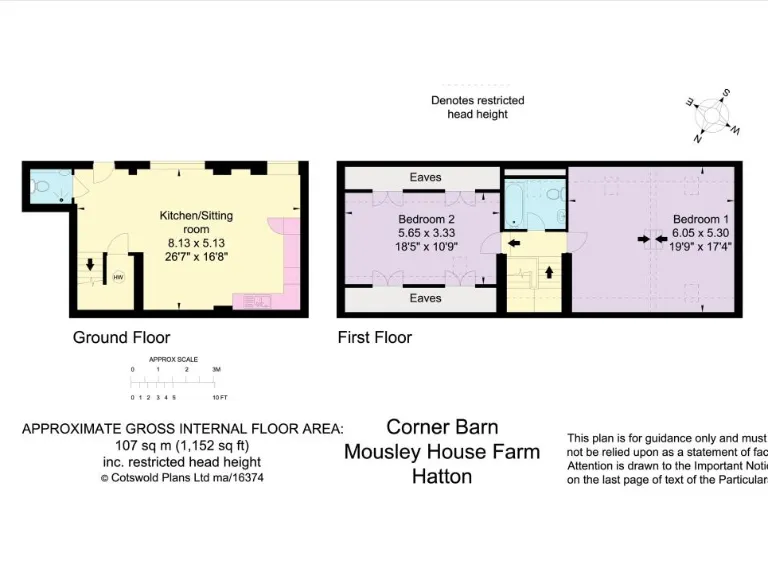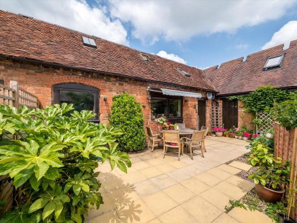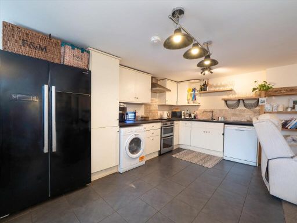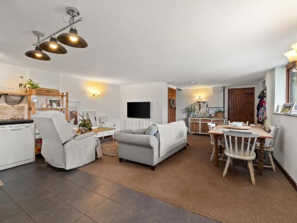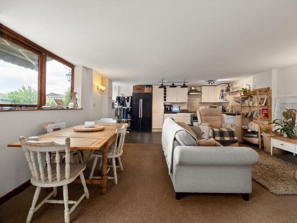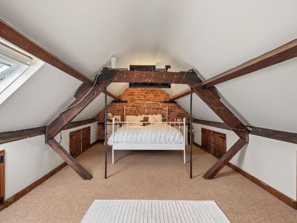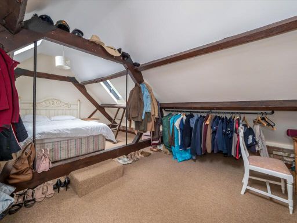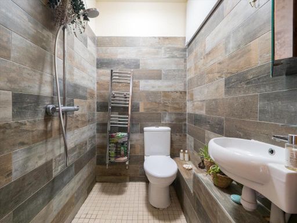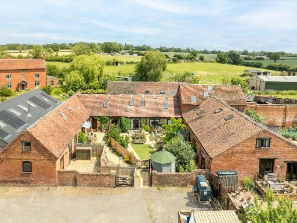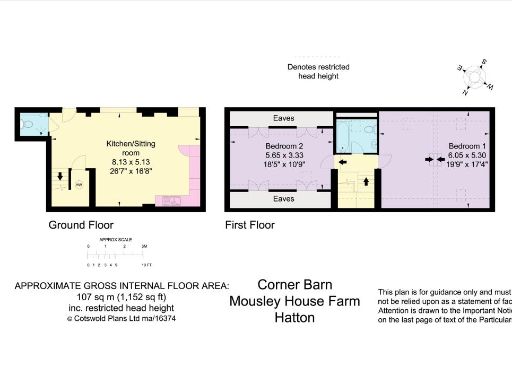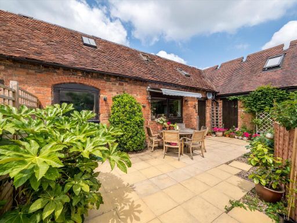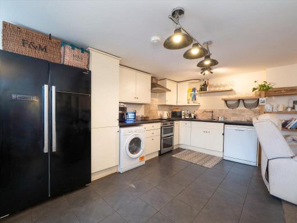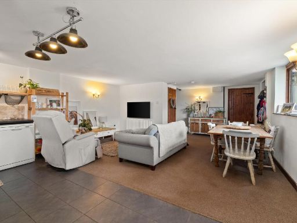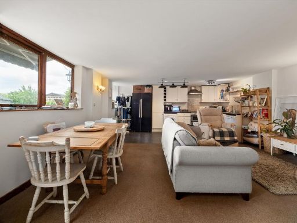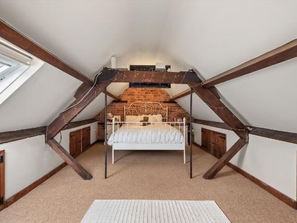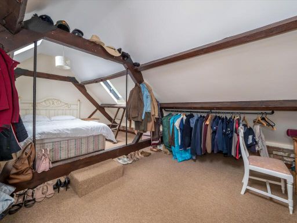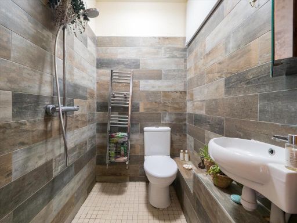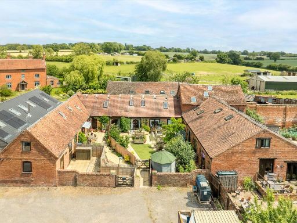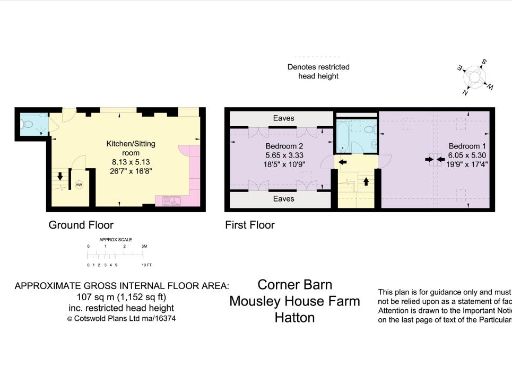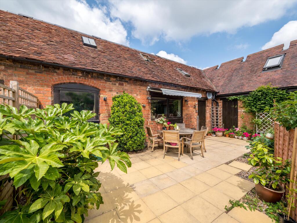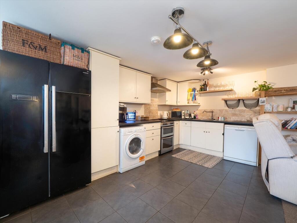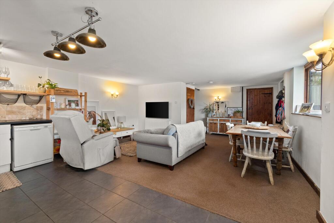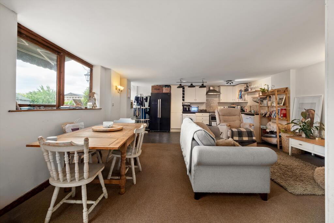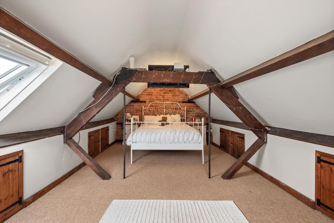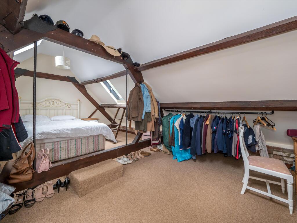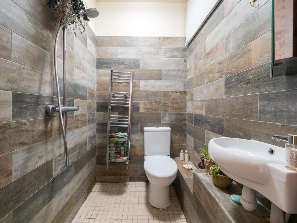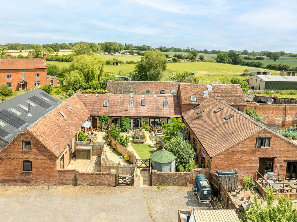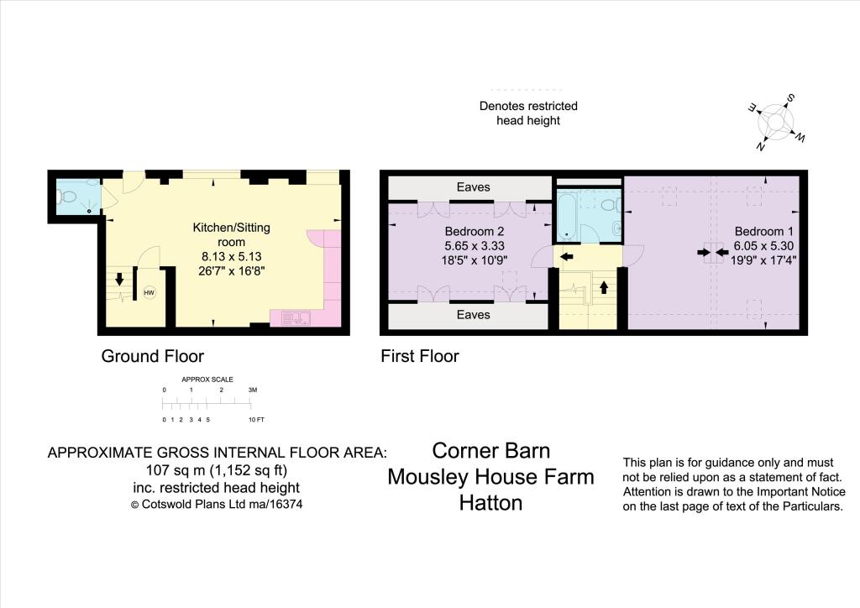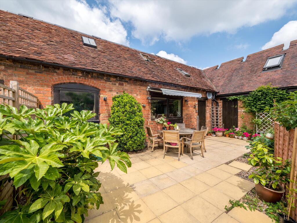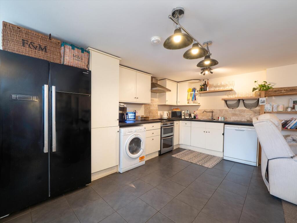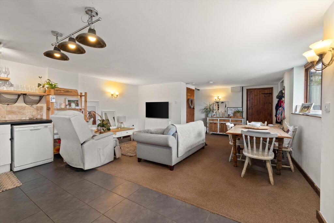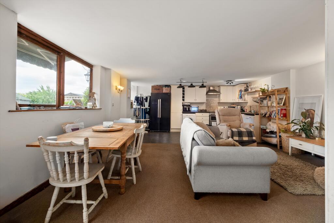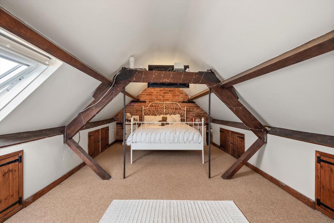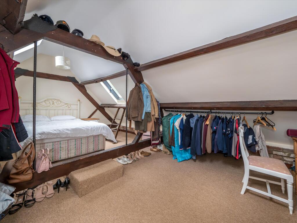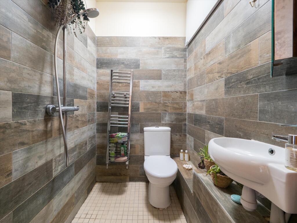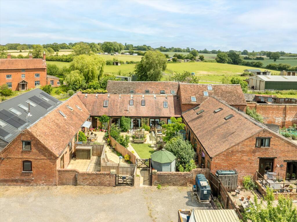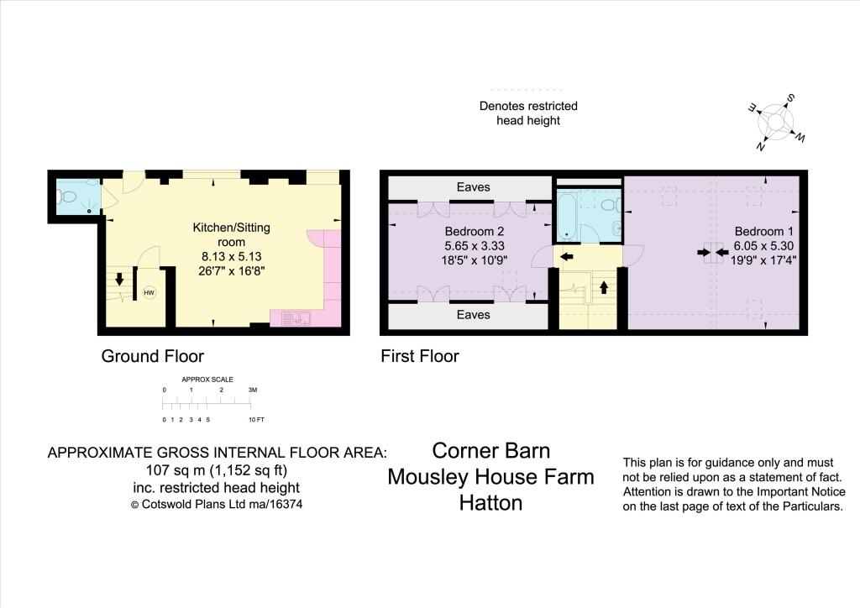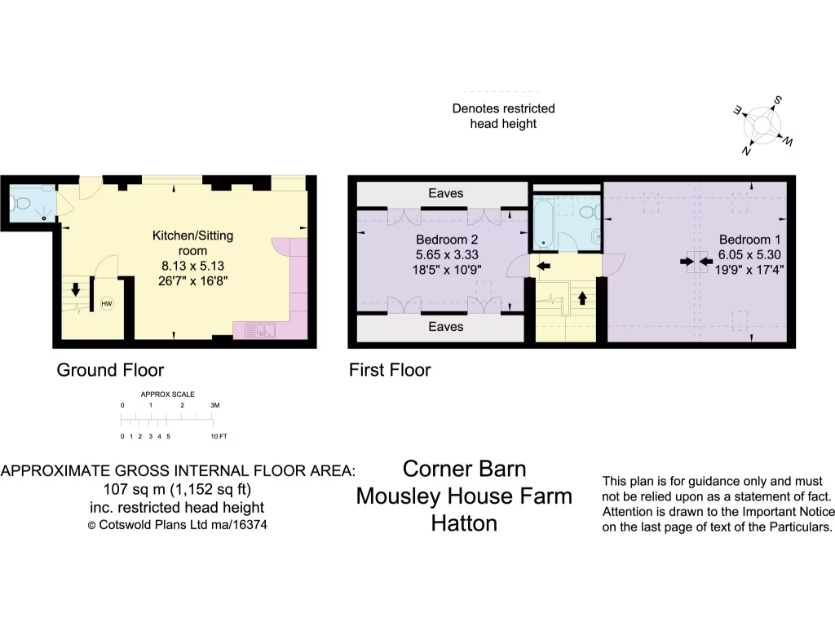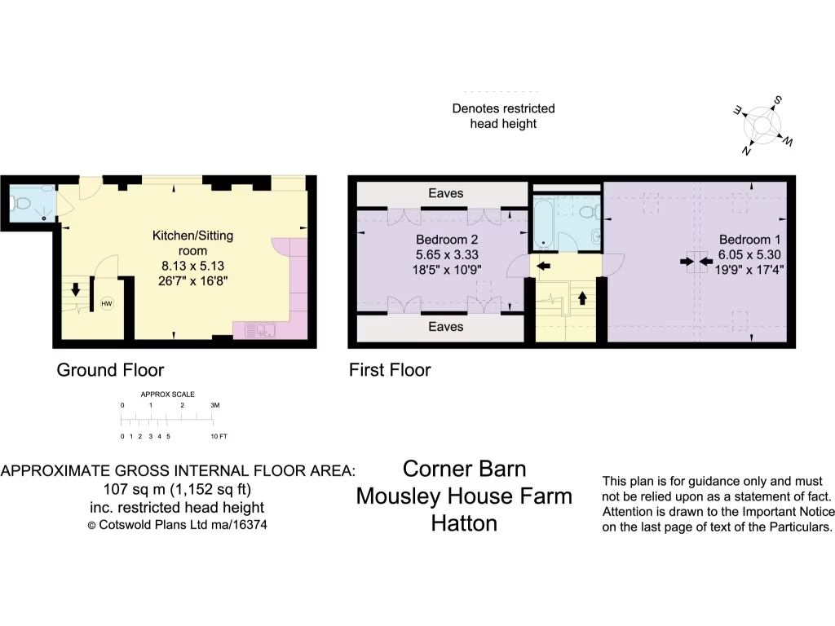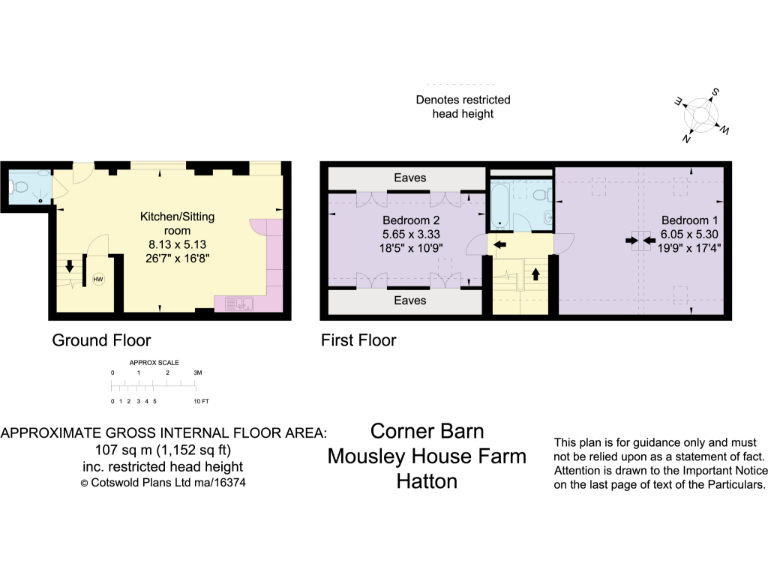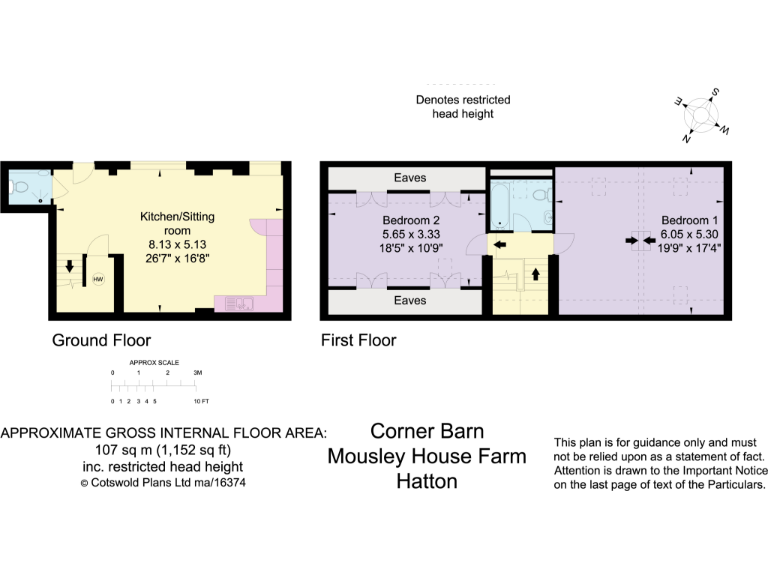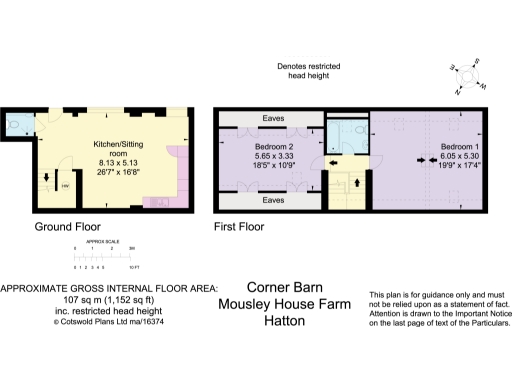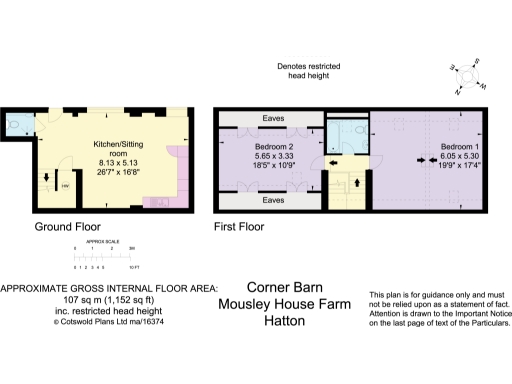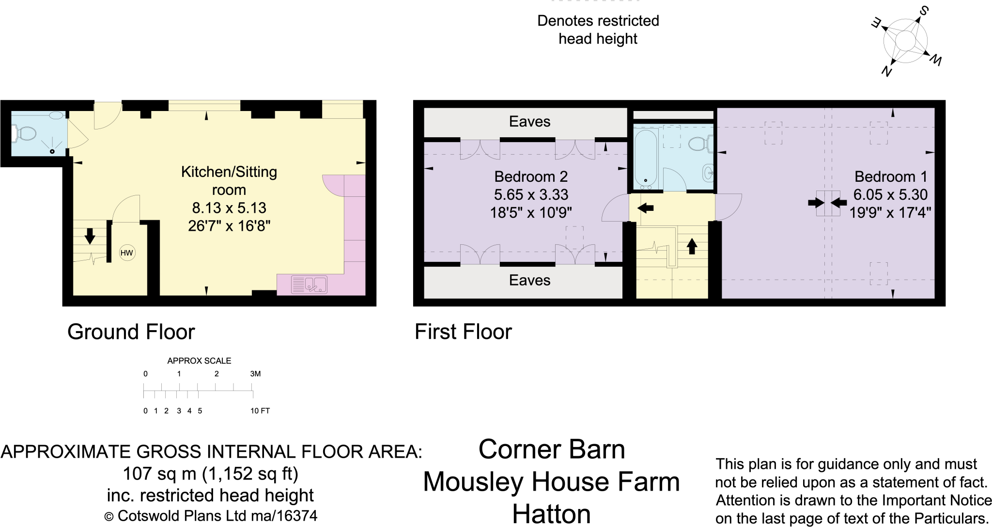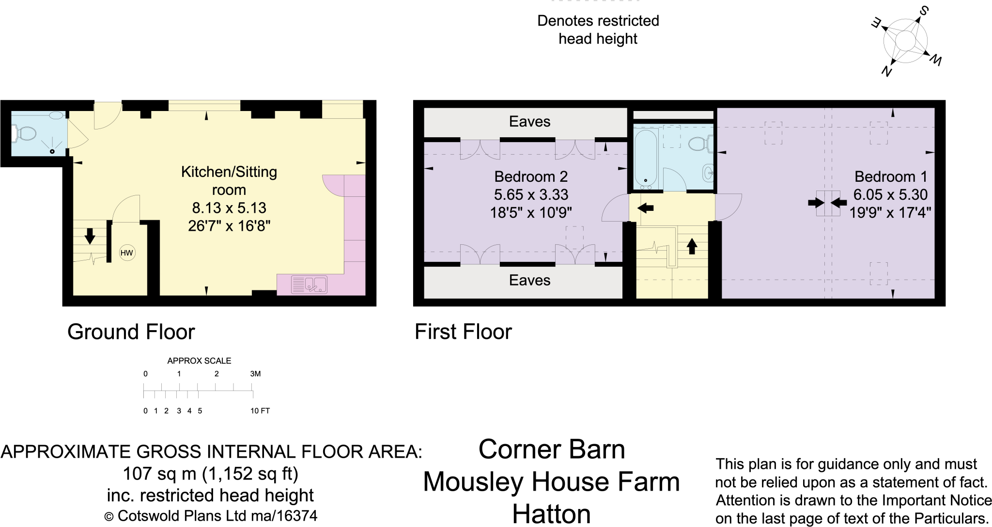Summary - Flat Idlewood Barn, Mousley End, Hatton CV35 7JG
2 bed 2 bath Barn Conversion
Characterful 2-bed barn with courtyard garden in peaceful Warwickshire hamlet.
Large 1,152 sq ft barn conversion with high ceilings and exposed brick
A large, light-filled 2-bedroom barn conversion offering calm countryside living without isolation. High ceilings and exposed brick give genuine character, while an open-plan kitchen/sitting room creates a sociable hub for everyday life and entertaining. The courtyard garden provides private outdoor space ideal for al fresco dining and easy maintenance.
Set in the hamlet of Mousley End, this freehold property sits within established farmland yet remains well connected: fast broadband and excellent mobile signal support remote working, and Warwick Parkway and the M40 are within straightforward reach for commuters. Nearby towns provide shops, leisure and a strong selection of schools.
Practical points are clear and simple: the home is electrically powered with a boiler and radiator system, and the double glazing dates from before 2002 — both factors to consider for future running costs and potential upgrades. The mid-terrace (linked) layout means shared elevations with neighbouring units. Overall, the property suits buyers seeking a characterful, low-maintenance countryside home with good connectivity and scope to modernise where desired.
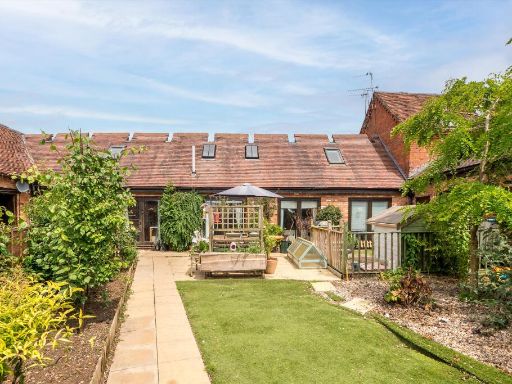 3 bedroom barn conversion for sale in Mousley House Farm, Mousley End, Warwick, CV35 — £450,000 • 3 bed • 2 bath • 1540 ft²
3 bedroom barn conversion for sale in Mousley House Farm, Mousley End, Warwick, CV35 — £450,000 • 3 bed • 2 bath • 1540 ft²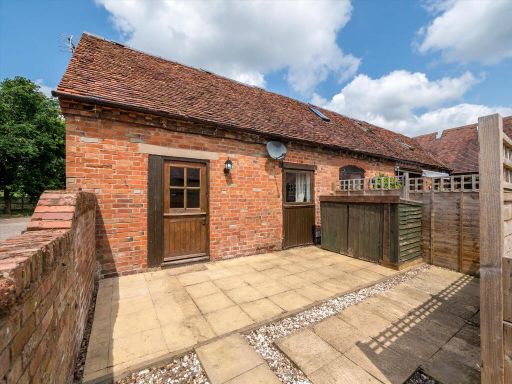 1 bedroom barn conversion for sale in Case Lane, Hatton, Warwick, Warwickshire, CV35 — £225,000 • 1 bed • 1 bath • 646 ft²
1 bedroom barn conversion for sale in Case Lane, Hatton, Warwick, Warwickshire, CV35 — £225,000 • 1 bed • 1 bath • 646 ft²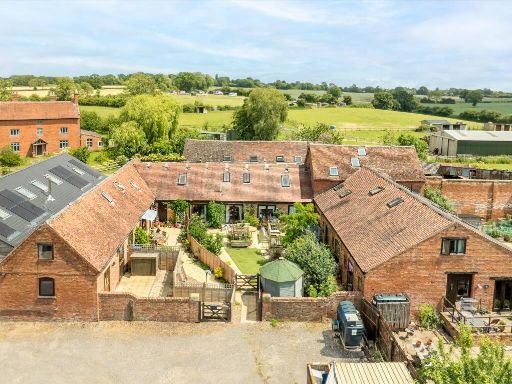 3 bedroom barn conversion for sale in Mousley End, Hatton, Warwickshire, CV35 — £930,000 • 3 bed • 3 bath • 3338 ft²
3 bedroom barn conversion for sale in Mousley End, Hatton, Warwickshire, CV35 — £930,000 • 3 bed • 3 bath • 3338 ft²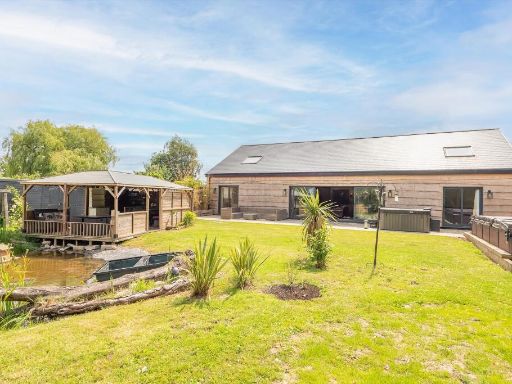 5 bedroom barn conversion for sale in Mousley End, Hatton, Warwickshire, CV35 — £1,100,000 • 5 bed • 4 bath • 4770 ft²
5 bedroom barn conversion for sale in Mousley End, Hatton, Warwickshire, CV35 — £1,100,000 • 5 bed • 4 bath • 4770 ft²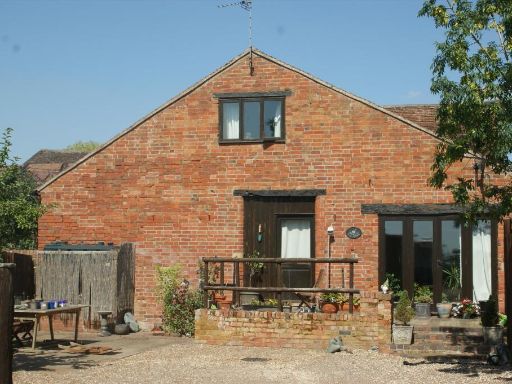 3 bedroom barn conversion for sale in Mousley End, Hatton, Warwickshire, CV35 — £975,000 • 3 bed • 2 bath • 3888 ft²
3 bedroom barn conversion for sale in Mousley End, Hatton, Warwickshire, CV35 — £975,000 • 3 bed • 2 bath • 3888 ft²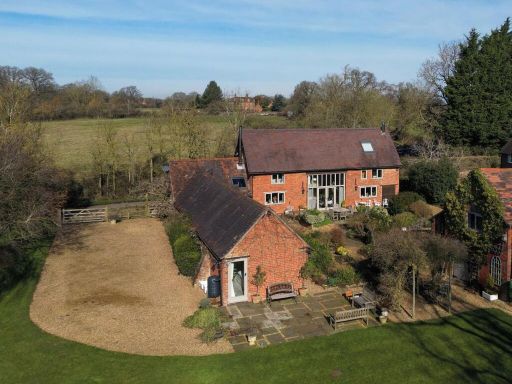 5 bedroom barn conversion for sale in Kites Nest Lane, Beausale, Warwick, Warwickshire, CV35., CV35 — £1,500,000 • 5 bed • 2 bath • 3251 ft²
5 bedroom barn conversion for sale in Kites Nest Lane, Beausale, Warwick, Warwickshire, CV35., CV35 — £1,500,000 • 5 bed • 2 bath • 3251 ft²