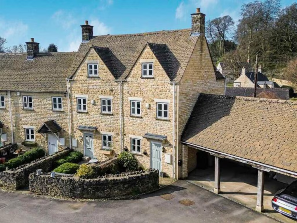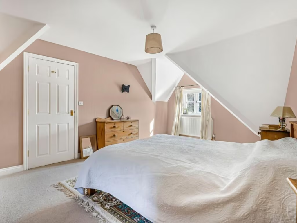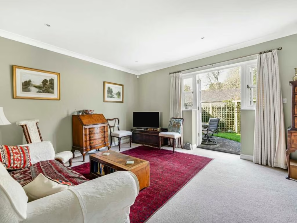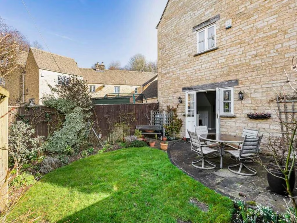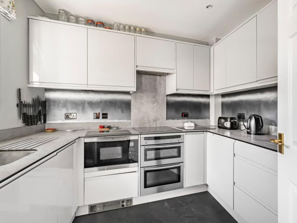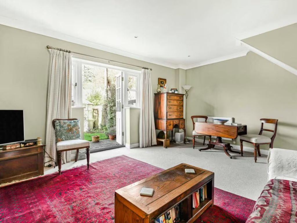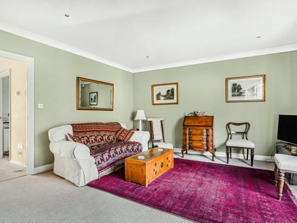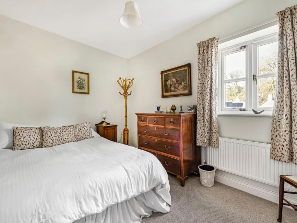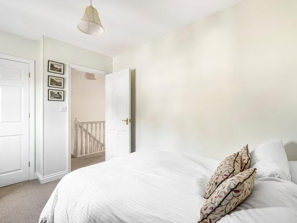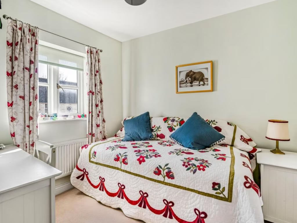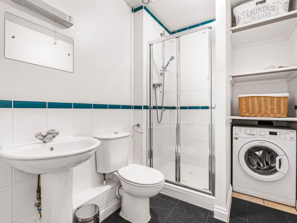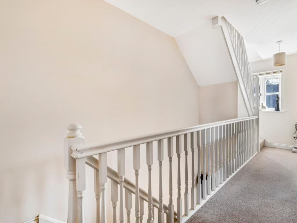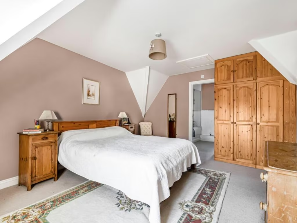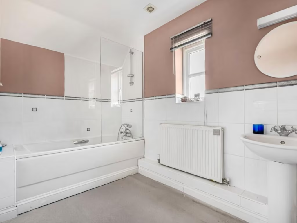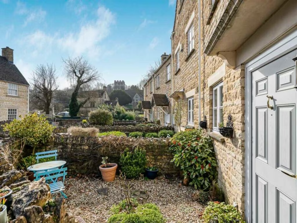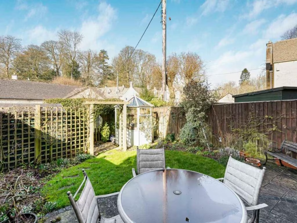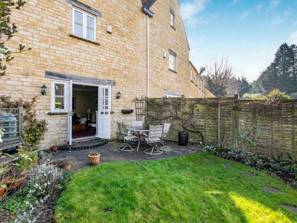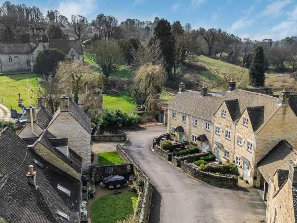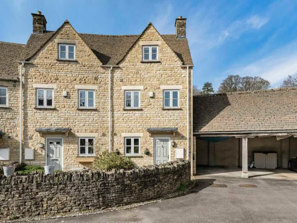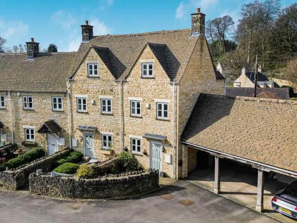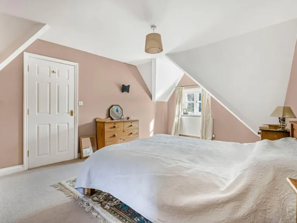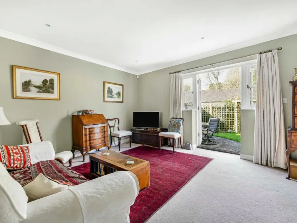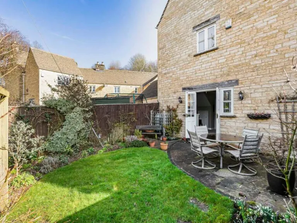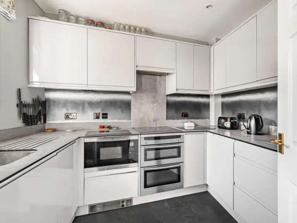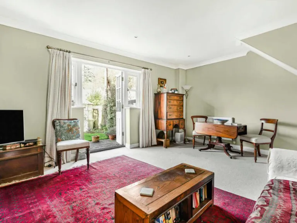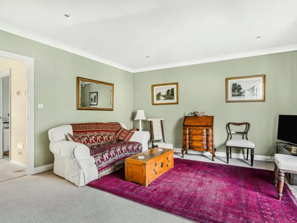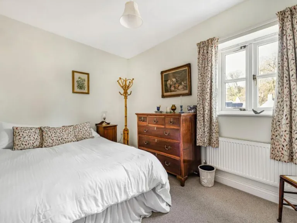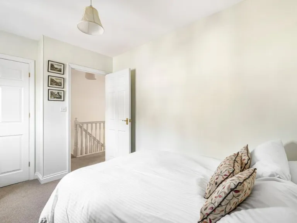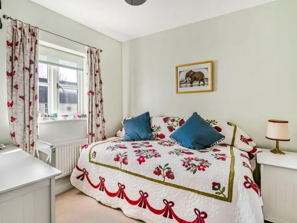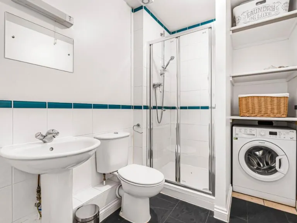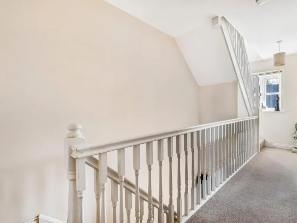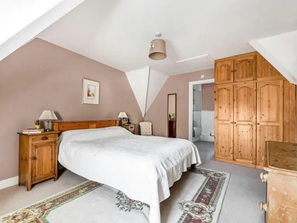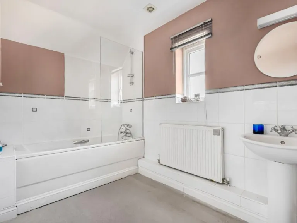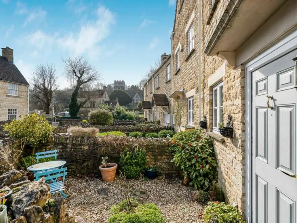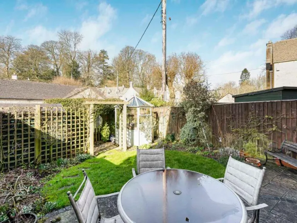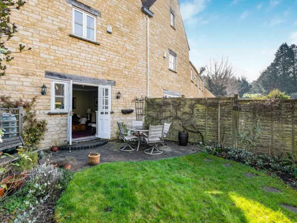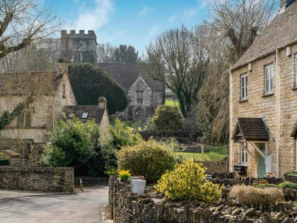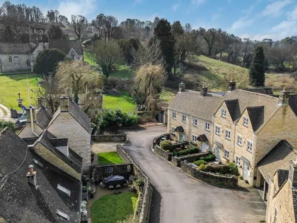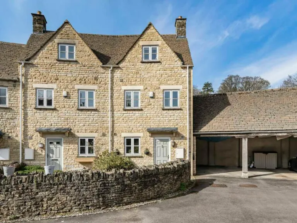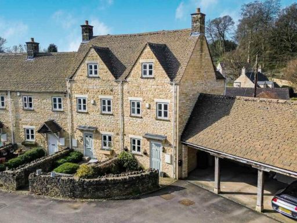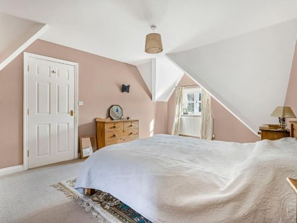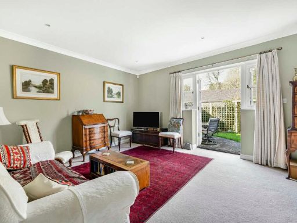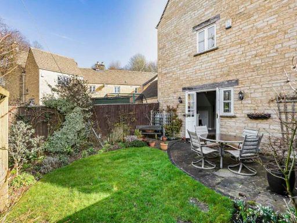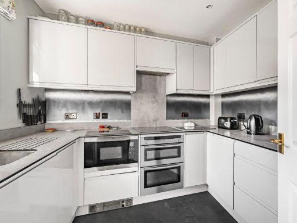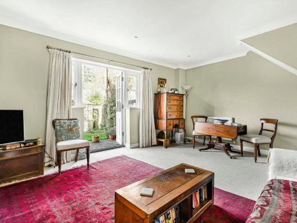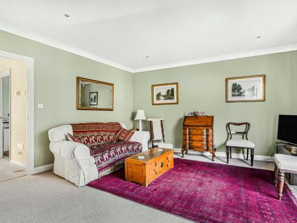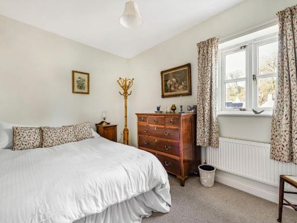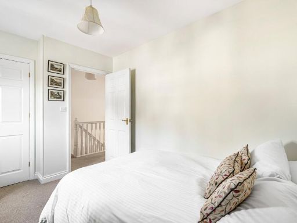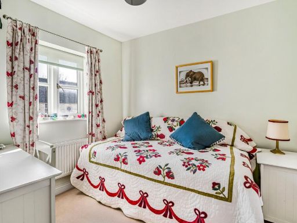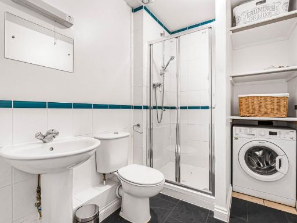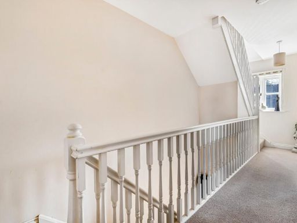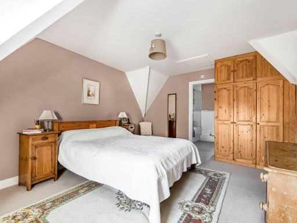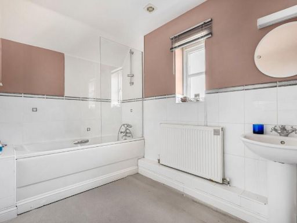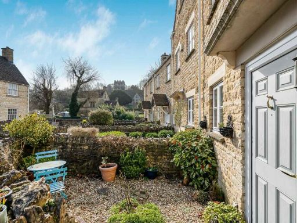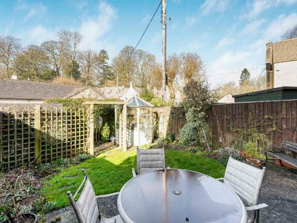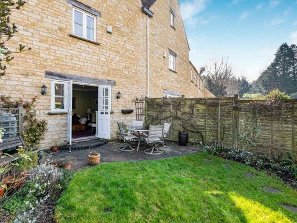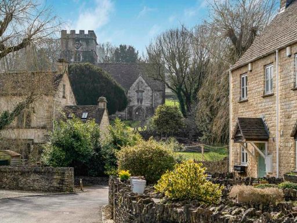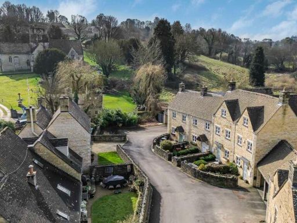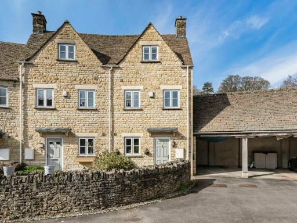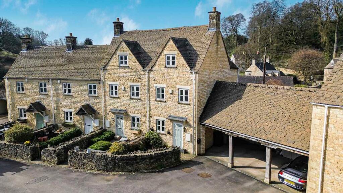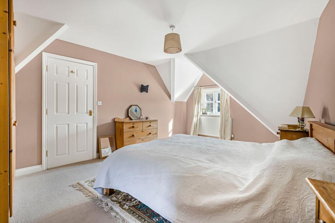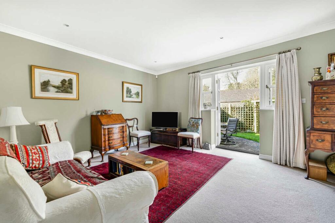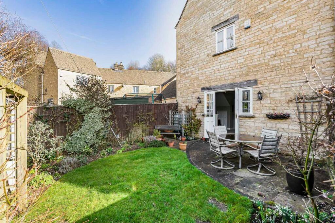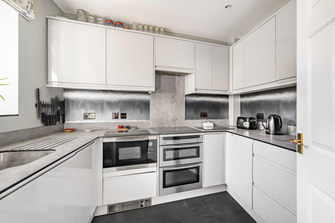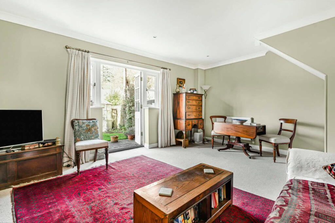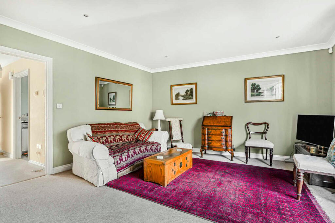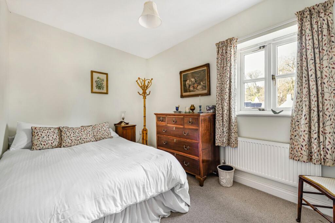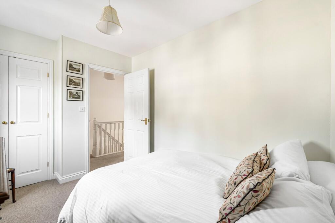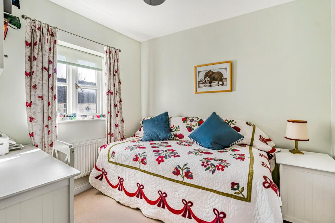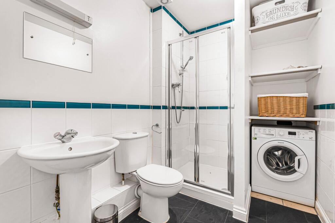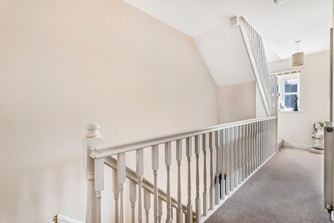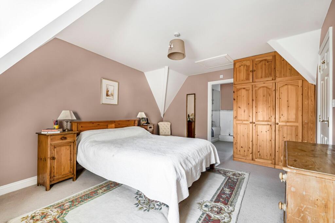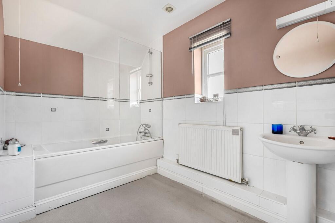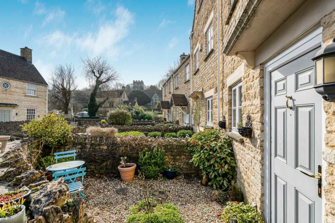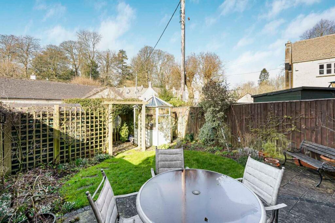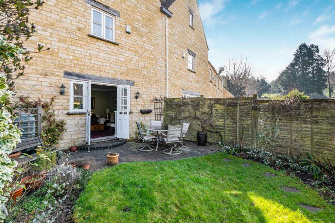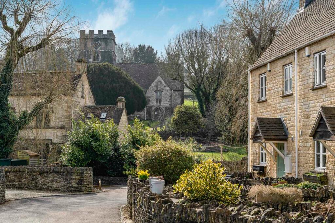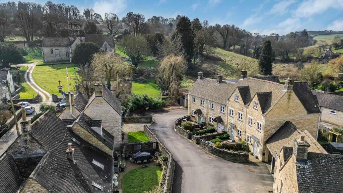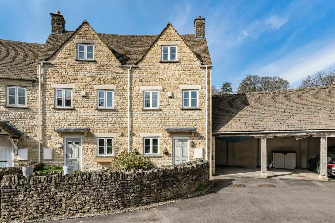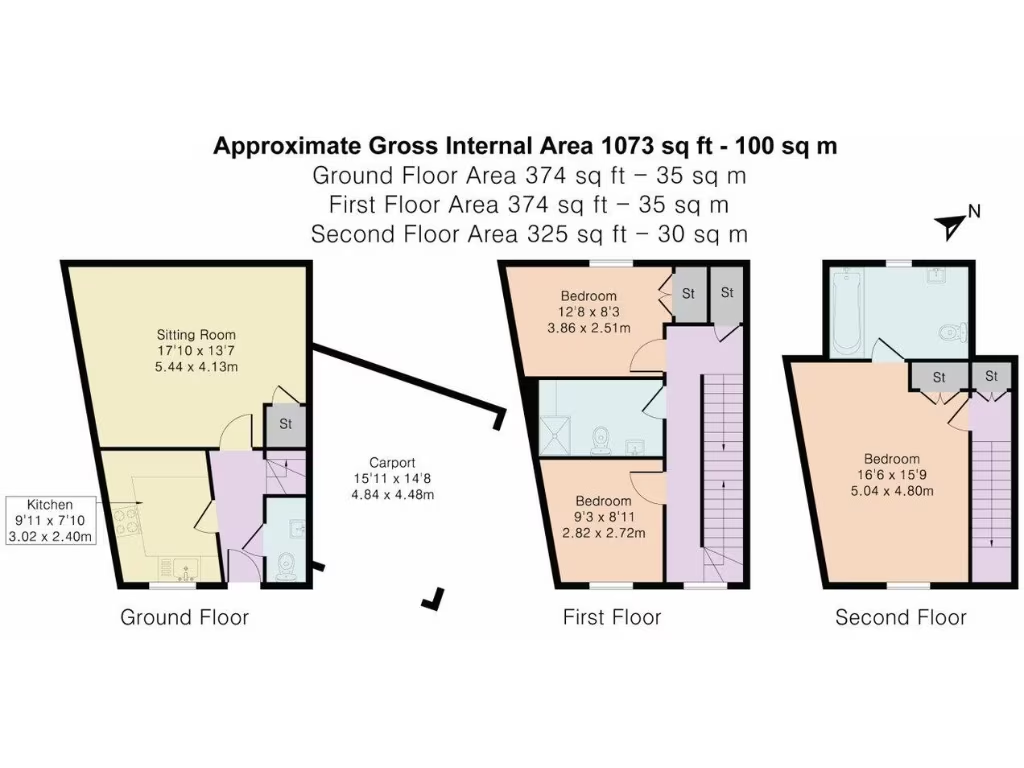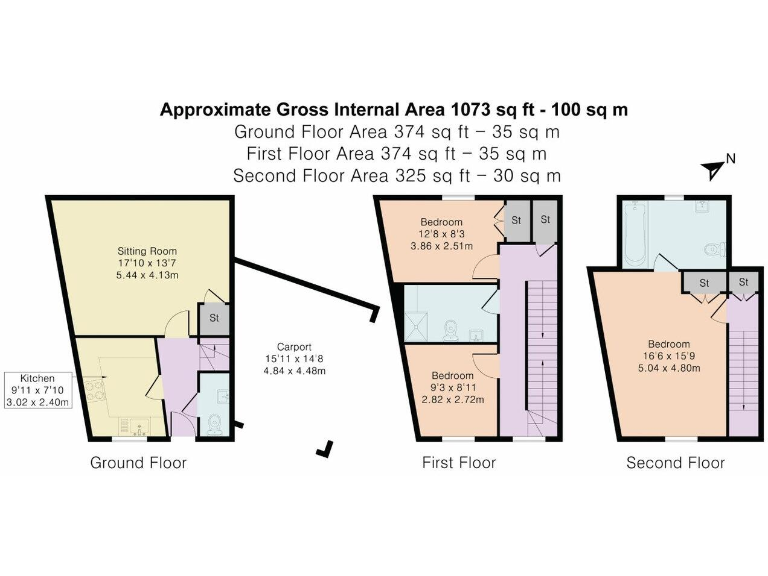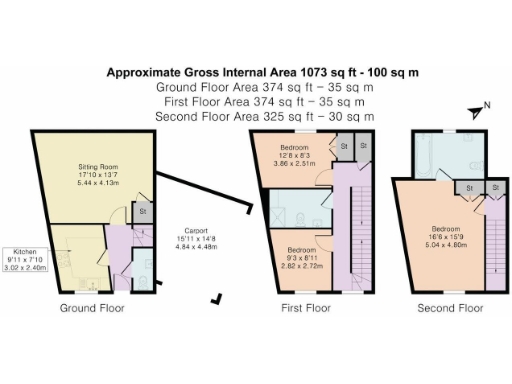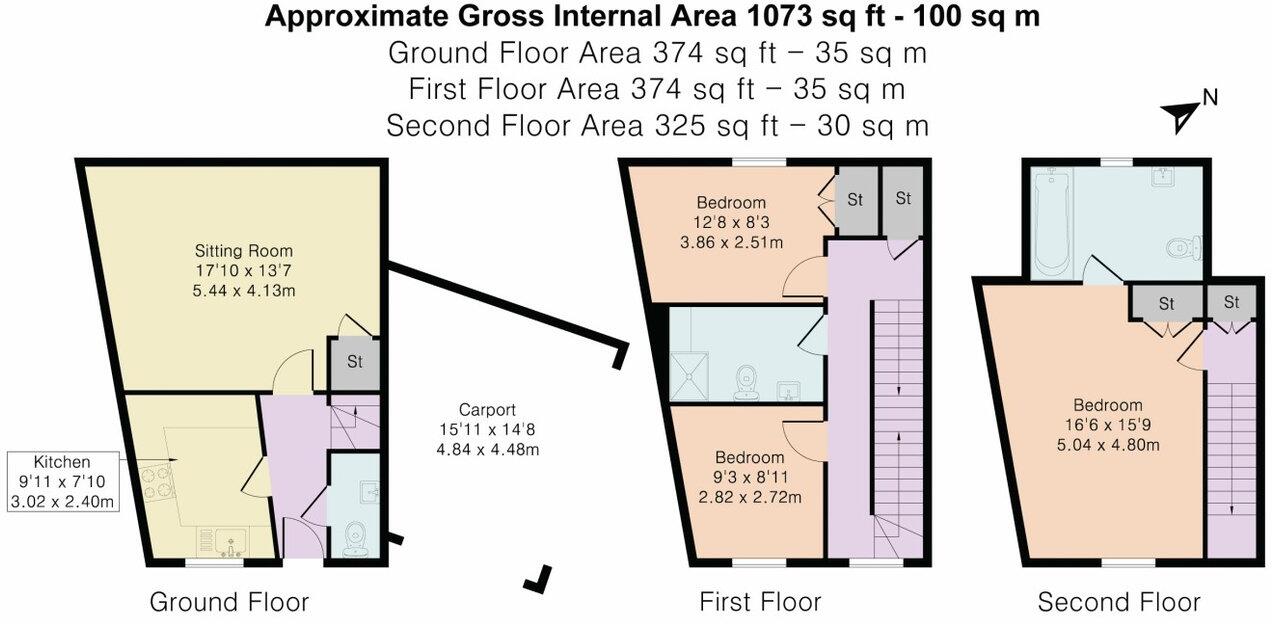Summary - 5 PIKE HOUSE MEWS AVENING TETBURY GL8 8NL
3 bed 2 bath End of Terrace
Three-bedroom village home with garden, carport and views of Cotswold countryside..
Three double/three-bedroom layout across three floors with en-suite principal bedroom
Open-plan sitting/dining room with double doors to west-facing garden
Attached carport plus tandem off-street parking and bin storage space
Built 2003–2006 with double glazing and assumed cavity wall insulation
Large plot relative to house size; paved seating area, lawn, shed, greenhouse
Heating via electric boiler and radiators — potentially higher running costs
Medium flood risk in the area — affects insurance and resilience planning
Average broadband speeds despite excellent mobile signal
This three-bedroom end-of-terrace in Avening is a well-proportioned family home arranged over three floors, finished in Cotswold stone and built in the early 2000s. The principal bedroom on the top floor includes an en-suite and loft storage, while ground-floor double doors open the sitting/dining room onto a west-facing garden that catches evening sun. A carport plus tandem parking provide convenient off-street parking.
The layout suits a growing family or professionals seeking village life close to good schools and open countryside. Finished with double glazing and cavity wall insulation, the house is comfortable and low-maintenance externally, with a paved seating area, lawn, shed and small greenhouse for gardening. Local amenities include a pub, primary school and easy access to larger market towns and mainline stations.
Buyers should note the property uses electric-fuelled heating and radiators, which can be more expensive than gas alternatives. There is a medium flood risk for the area — an important consideration for insurance and future-proofing. Broadband speeds are average, though mobile signal is excellent. The house is freehold with an affordable council tax band.
Overall this is a practical, attractive village home with flexible bedrooms and outside space. It offers immediate move-in potential with scope for cosmetic updating and longer-term efficiency improvements for buyers wanting to reduce running costs.
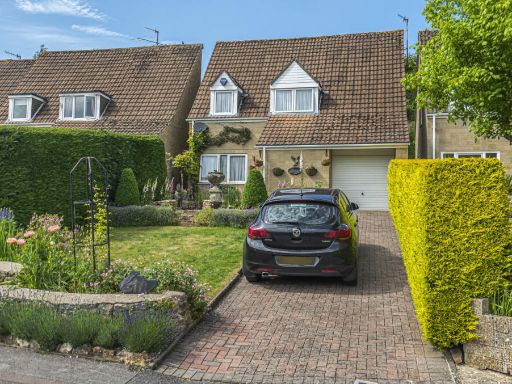 3 bedroom detached house for sale in Sandford Leaze, Avening, Tetbury, GL8 — £370,000 • 3 bed • 1 bath • 872 ft²
3 bedroom detached house for sale in Sandford Leaze, Avening, Tetbury, GL8 — £370,000 • 3 bed • 1 bath • 872 ft²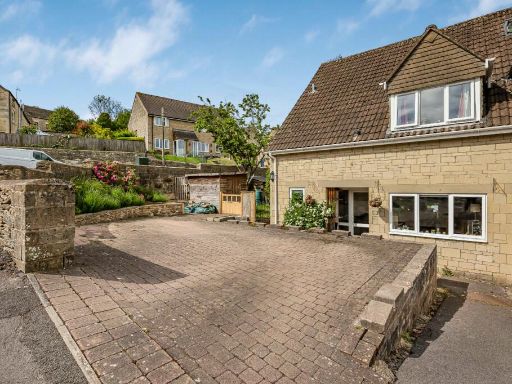 3 bedroom semi-detached house for sale in Sandford Leaze, Avening, Tetbury, Gloucestershire, GL8 — £375,000 • 3 bed • 1 bath • 1162 ft²
3 bedroom semi-detached house for sale in Sandford Leaze, Avening, Tetbury, Gloucestershire, GL8 — £375,000 • 3 bed • 1 bath • 1162 ft²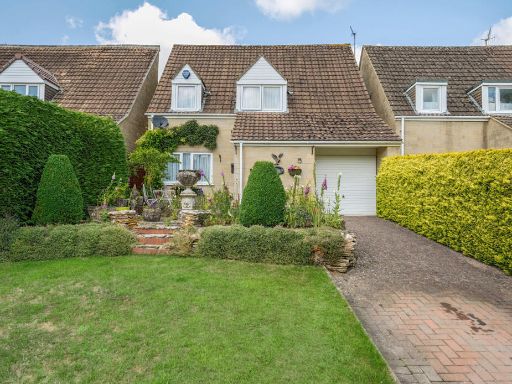 3 bedroom detached house for sale in Sandford Leaze, Avening, Tetbury, Gloucestershire, GL8 — £370,000 • 3 bed • 2 bath • 878 ft²
3 bedroom detached house for sale in Sandford Leaze, Avening, Tetbury, Gloucestershire, GL8 — £370,000 • 3 bed • 2 bath • 878 ft²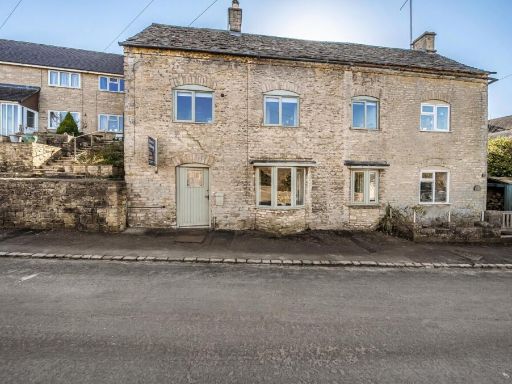 4 bedroom semi-detached house for sale in High Street, Avening, Tetbury, Gloucestershire, GL8 — £525,000 • 4 bed • 2 bath • 1585 ft²
4 bedroom semi-detached house for sale in High Street, Avening, Tetbury, Gloucestershire, GL8 — £525,000 • 4 bed • 2 bath • 1585 ft²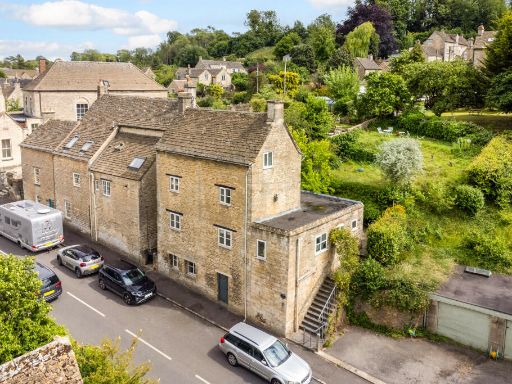 3 bedroom house for sale in High Street, Avening, GL8 — £725,000 • 3 bed • 1 bath • 1518 ft²
3 bedroom house for sale in High Street, Avening, GL8 — £725,000 • 3 bed • 1 bath • 1518 ft²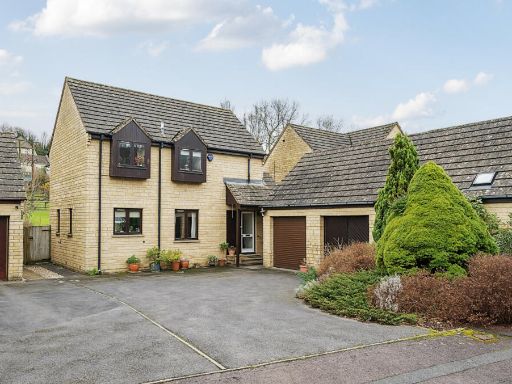 4 bedroom detached house for sale in Sandford Leaze, Avening, Tetbury, GL8 — £499,950 • 4 bed • 2 bath • 1177 ft²
4 bedroom detached house for sale in Sandford Leaze, Avening, Tetbury, GL8 — £499,950 • 4 bed • 2 bath • 1177 ft²