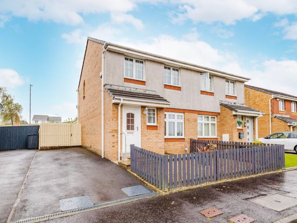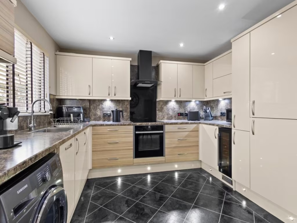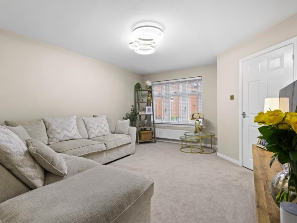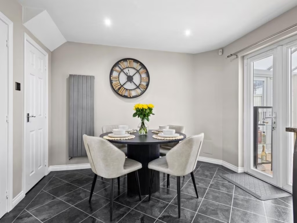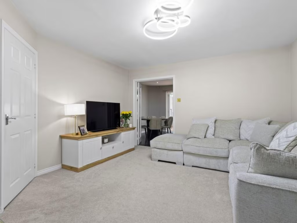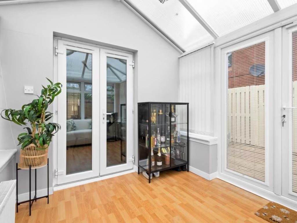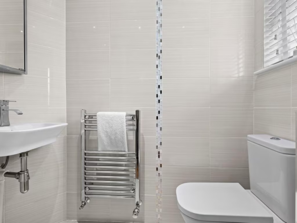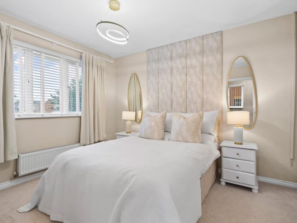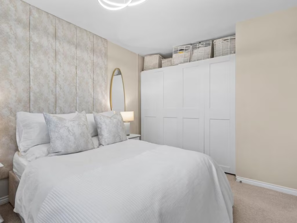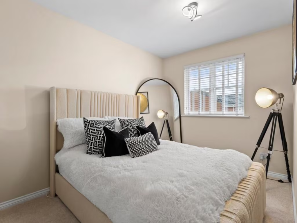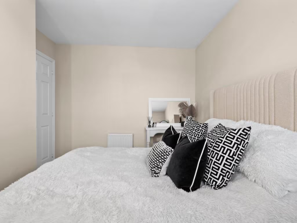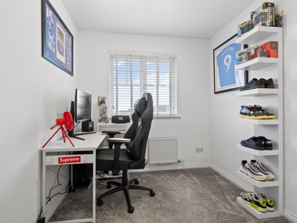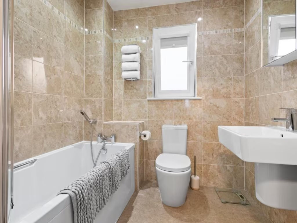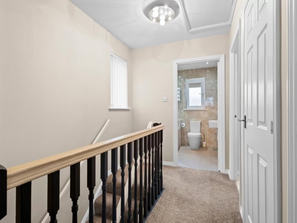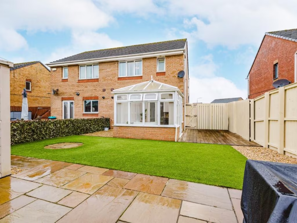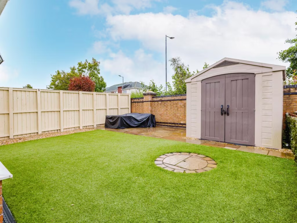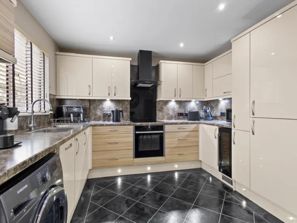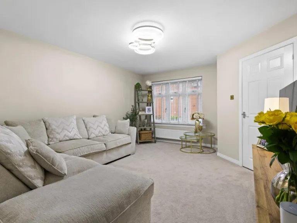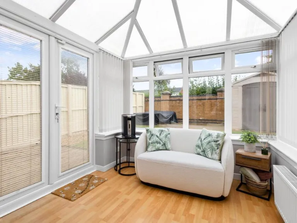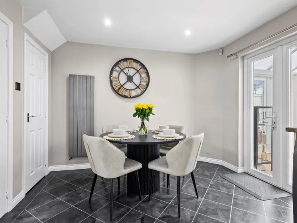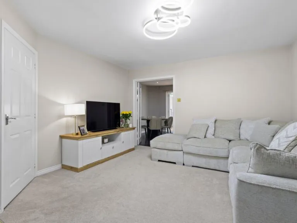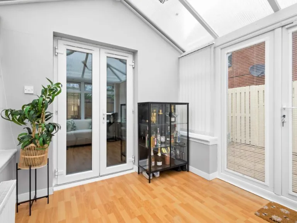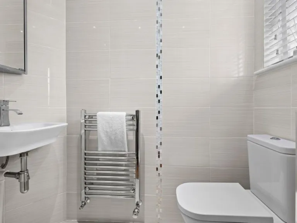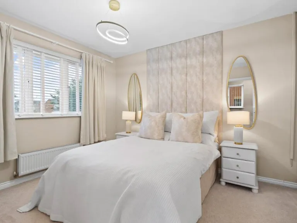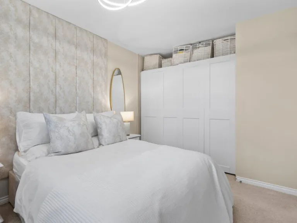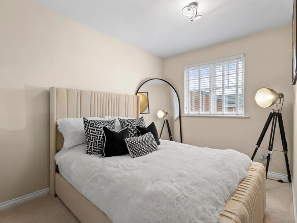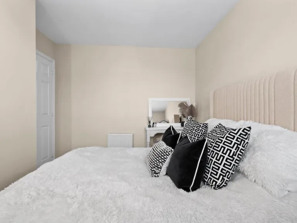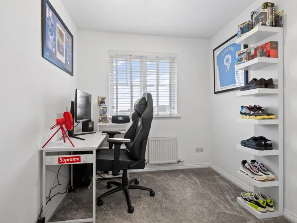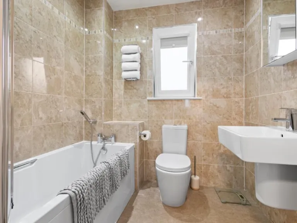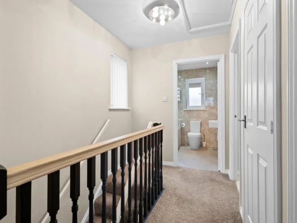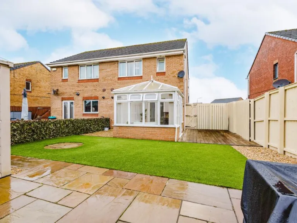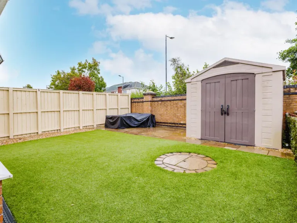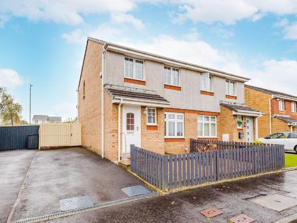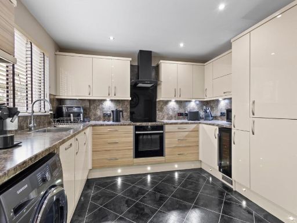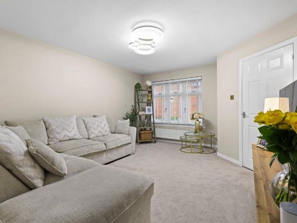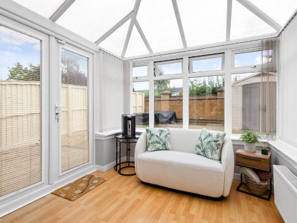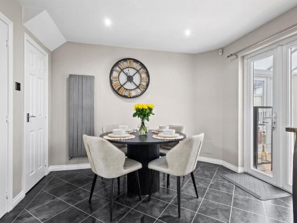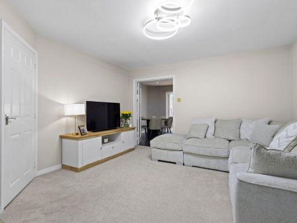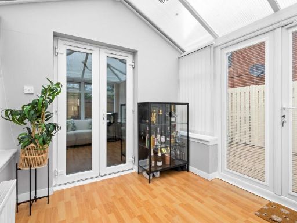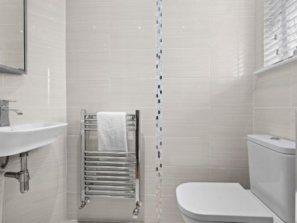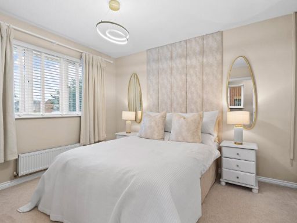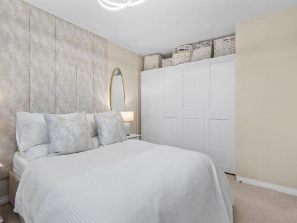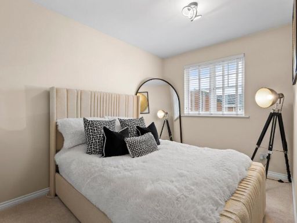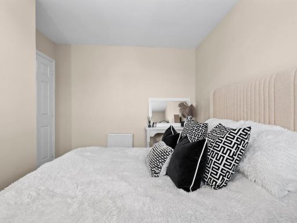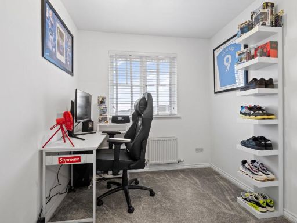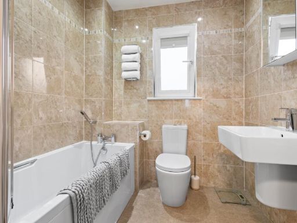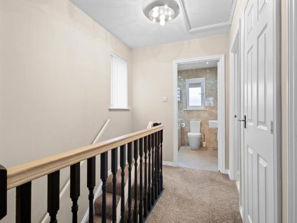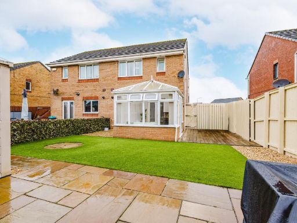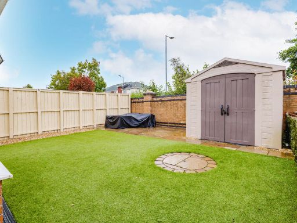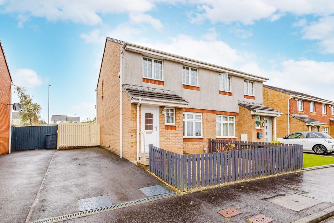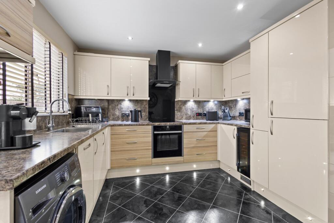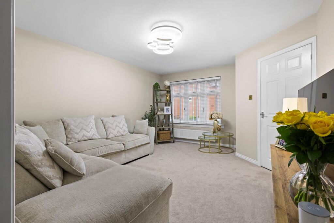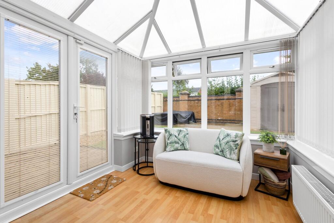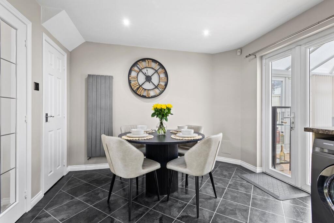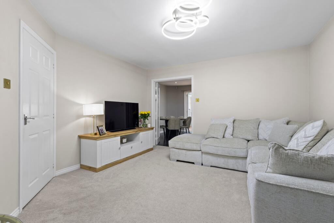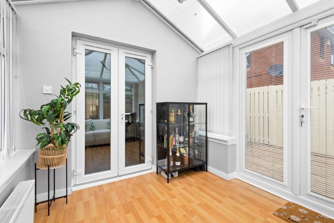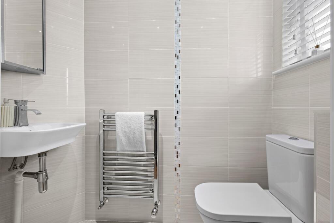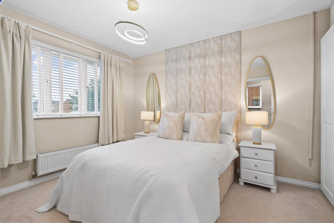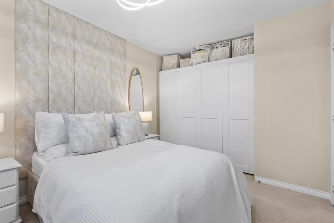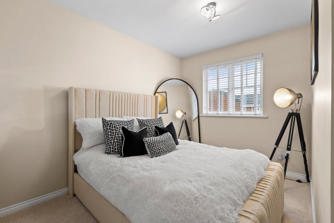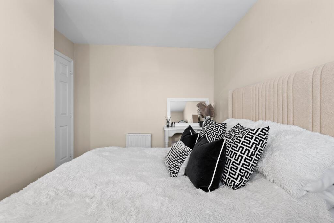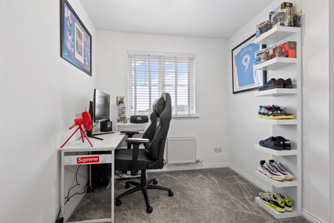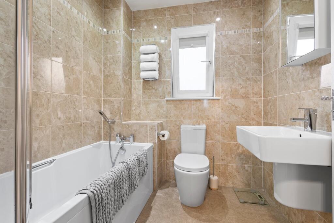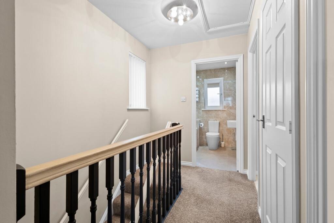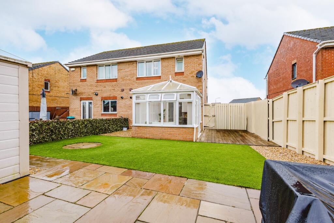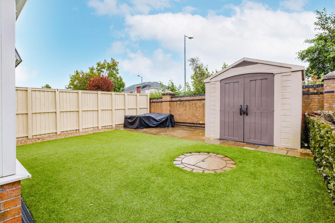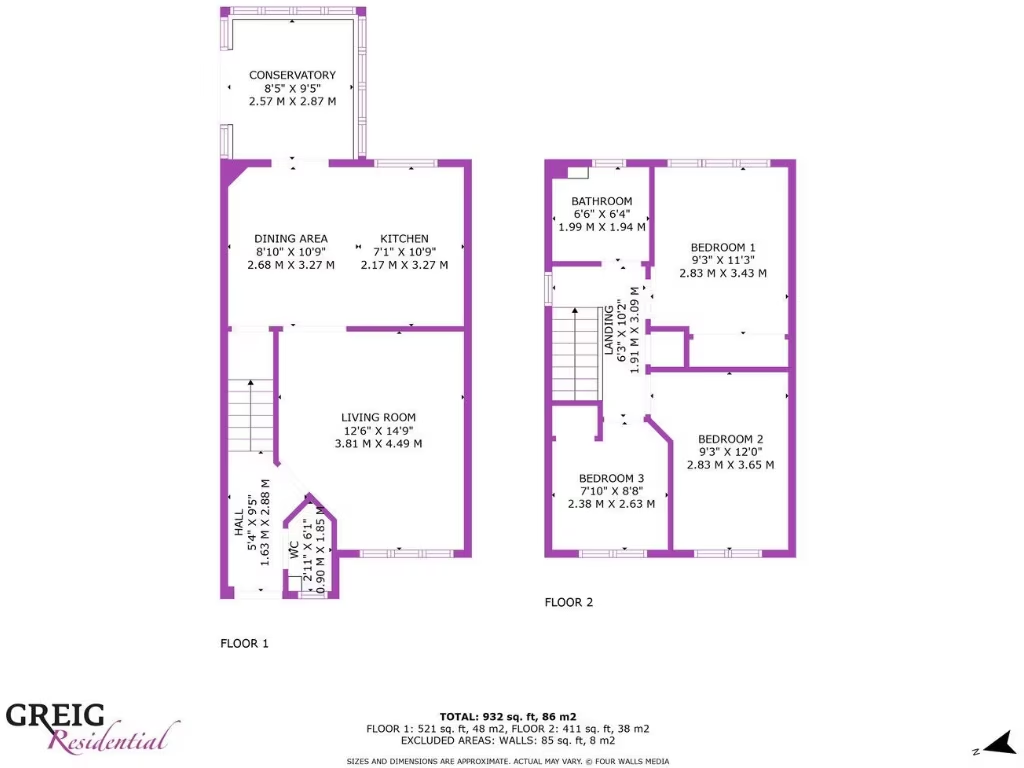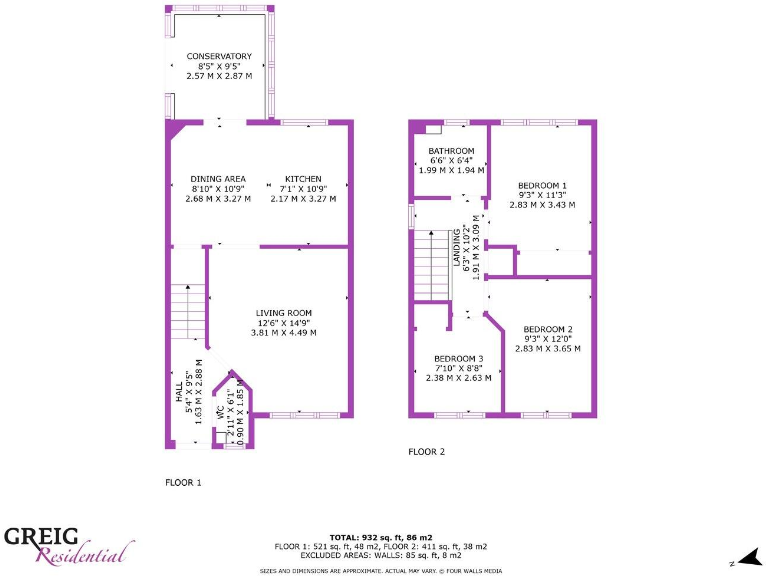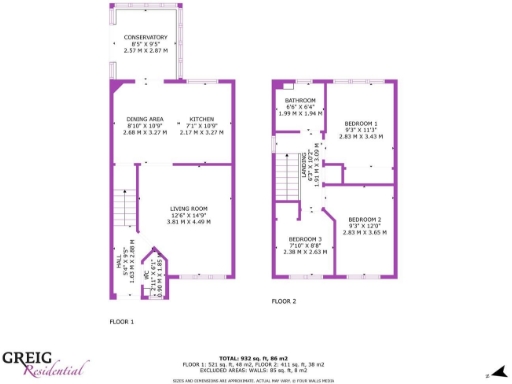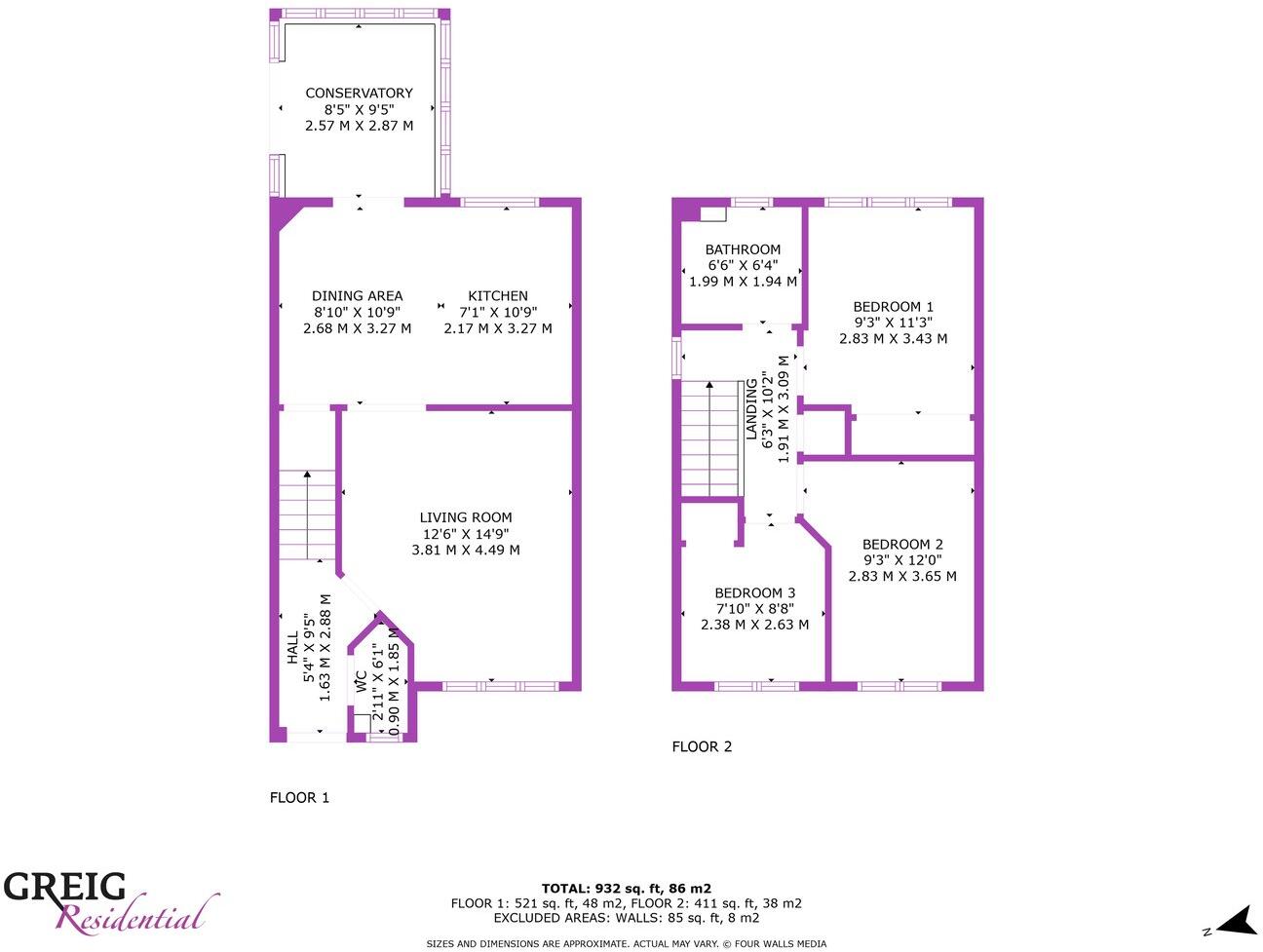Summary - Dalwhinnie Crescent, Kilmarnock, KA3 KA3 1QS
3 bed 2 bath Semi-Detached
Extended three-bedroom family home with conservatory, garden and off-street parking..
- Extended three-bedroom semi-detached family home
- Approximately 890 sq ft with multi-story layout
- Modern kitchen, integrated appliances and conservatory
- Two bathrooms; presented in good, neutral condition
- Landscaped garden and off-street parking provided
- Fast broadband; average mobile signal quality
- Freehold tenure and no reported flood risk
- Local area classified as very deprived (affects resale)
This extended three-bedroom semi-detached villa on Dalwhinnie Crescent blends contemporary living with practical family space. The property offers a modern kitchen, conservatory for extra living space, and a neatly landscaped garden — ideal for family time and entertaining. With two bathrooms across circa 890 sq ft and off-street parking, the layout works well for parents, children and home-working.
Internally the home is presented in good condition with neutral decoration and high-quality fixtures. Fast broadband and a contemporary kitchen with integrated appliances support everyday convenience. The freehold tenure and no reported flood risk add clarity and peace of mind for buyers.
Buyers should note local context: the wider area is classified as very deprived, which can affect long-term resale values and access to some services. Mobile signal is average. Prospective purchasers are advised to view and to check full Home Report details, including exact room dimensions and the energy performance certificate, before committing.
Overall, the house represents a practical, modern family home in a popular residential development. It will suit purchasers seeking move-in-ready accommodation with scope to personalise, plus the convenience of off-street parking and garden space.
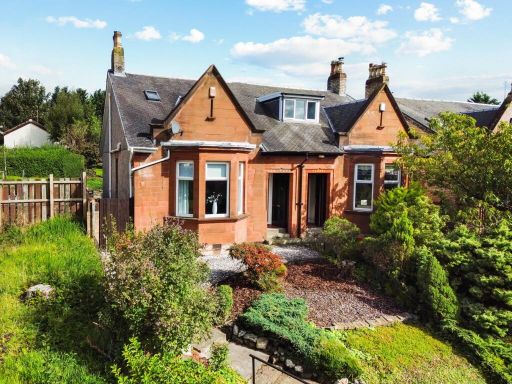 3 bedroom semi-detached villa for sale in Irvine Road, Kilmarnock, KA1 — £265,000 • 3 bed • 2 bath • 1723 ft²
3 bedroom semi-detached villa for sale in Irvine Road, Kilmarnock, KA1 — £265,000 • 3 bed • 2 bath • 1723 ft²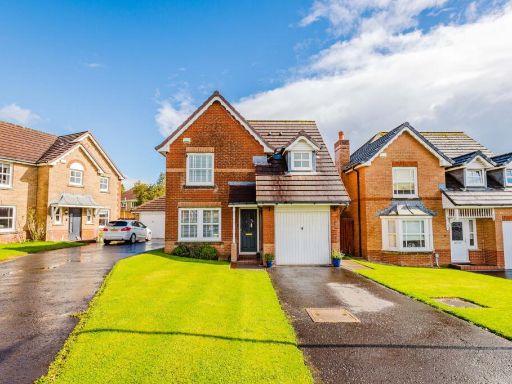 3 bedroom detached house for sale in Lauriston Way, Kilmarnock, KA3 — £185,000 • 3 bed • 3 bath • 807 ft²
3 bedroom detached house for sale in Lauriston Way, Kilmarnock, KA3 — £185,000 • 3 bed • 3 bath • 807 ft²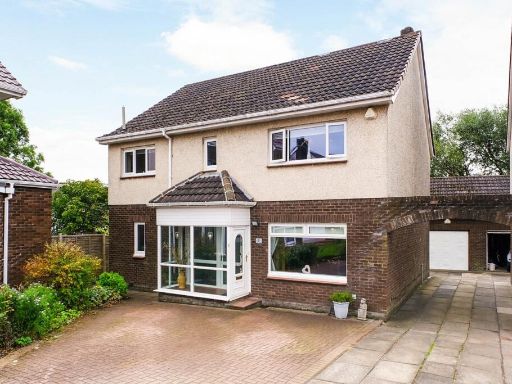 5 bedroom detached villa for sale in Holmes Village, Kilmarnock, KA1 — £295,000 • 5 bed • 3 bath • 1938 ft²
5 bedroom detached villa for sale in Holmes Village, Kilmarnock, KA1 — £295,000 • 5 bed • 3 bath • 1938 ft²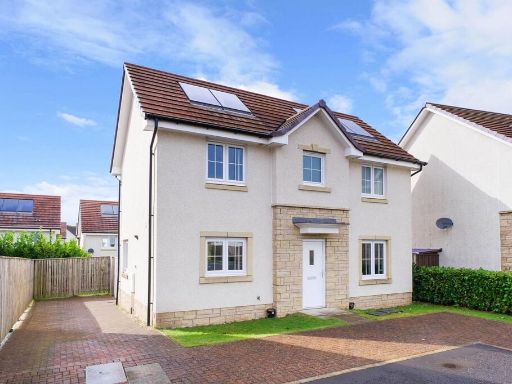 3 bedroom detached house for sale in Castle Stuart Walk, Kilmarnock, KA1 — £230,000 • 3 bed • 3 bath • 1094 ft²
3 bedroom detached house for sale in Castle Stuart Walk, Kilmarnock, KA1 — £230,000 • 3 bed • 3 bath • 1094 ft²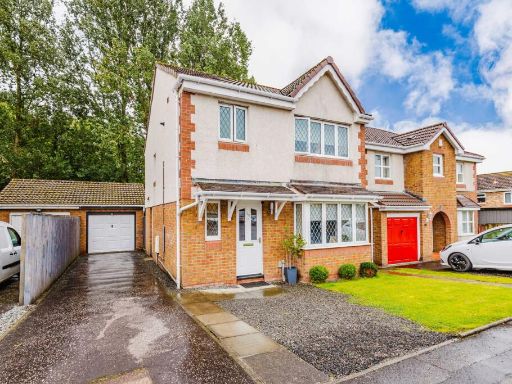 3 bedroom detached house for sale in Loch View, Kilmarnock, KA3 — £185,000 • 3 bed • 3 bath • 724 ft²
3 bedroom detached house for sale in Loch View, Kilmarnock, KA3 — £185,000 • 3 bed • 3 bath • 724 ft²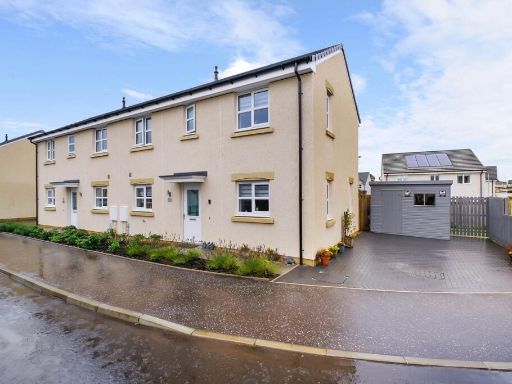 3 bedroom semi-detached house for sale in Pollock Wynd, Klmaurs, KA3 — £200,000 • 3 bed • 3 bath • 866 ft²
3 bedroom semi-detached house for sale in Pollock Wynd, Klmaurs, KA3 — £200,000 • 3 bed • 3 bath • 866 ft²