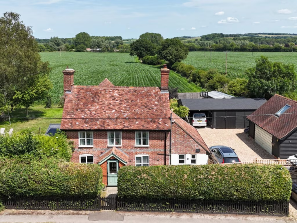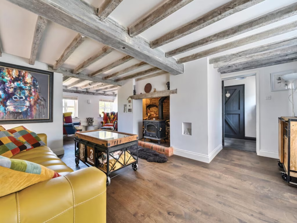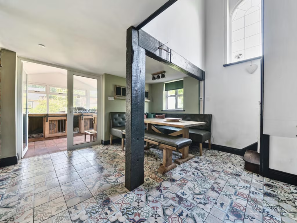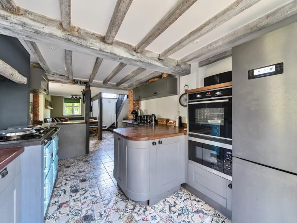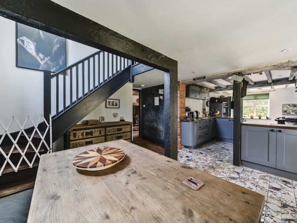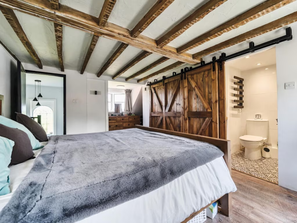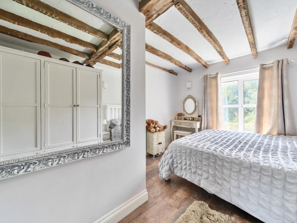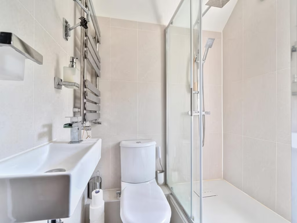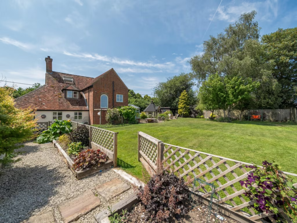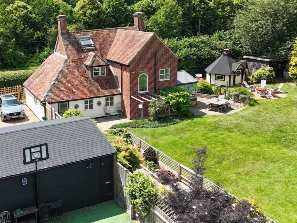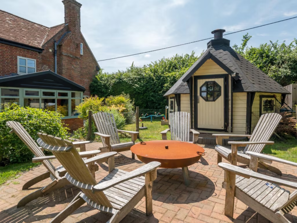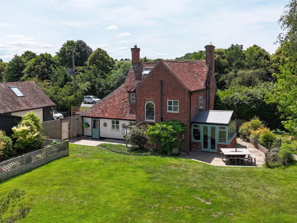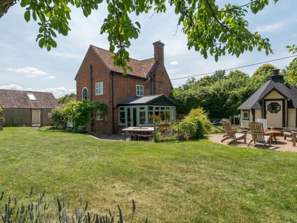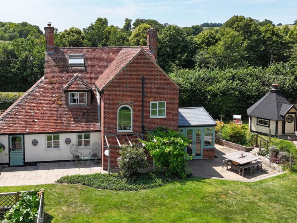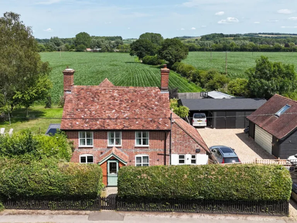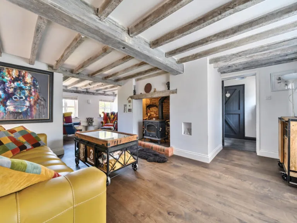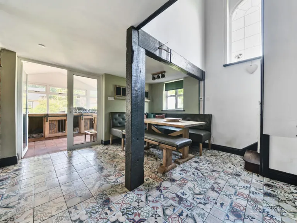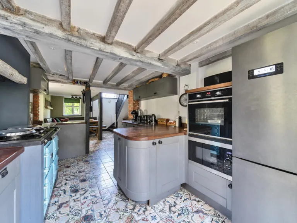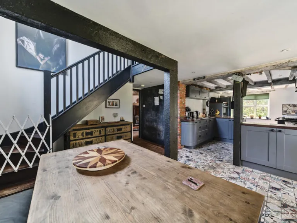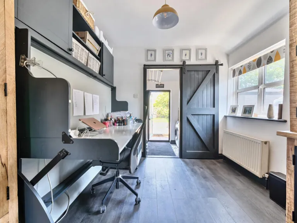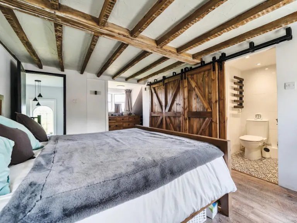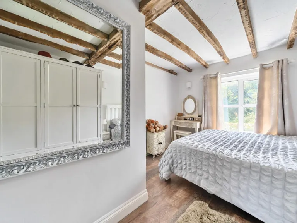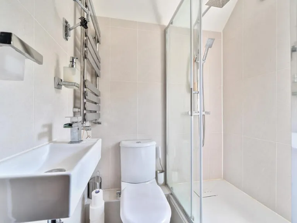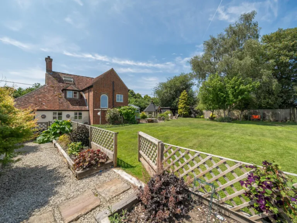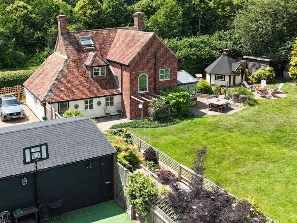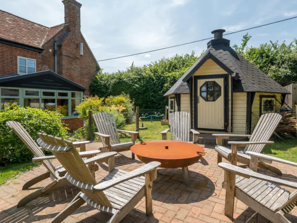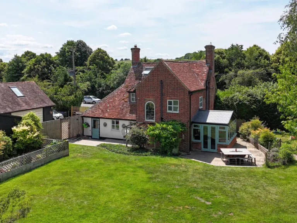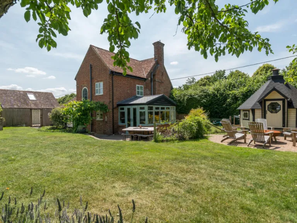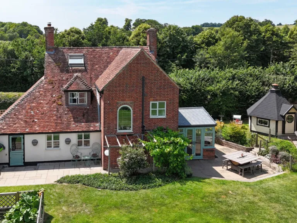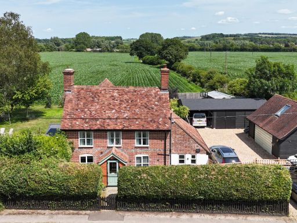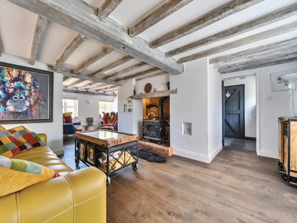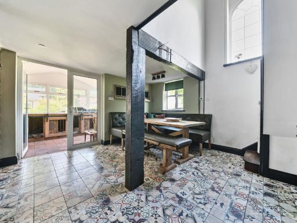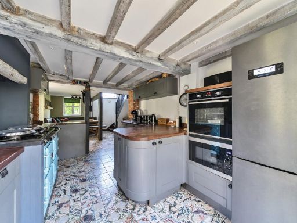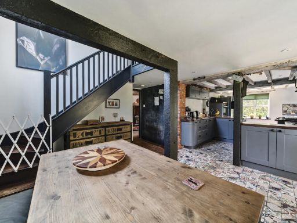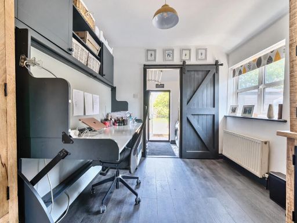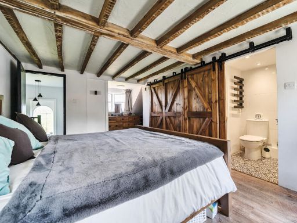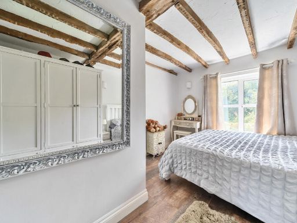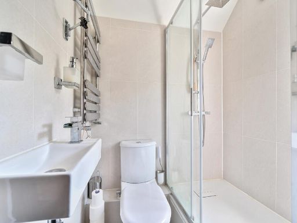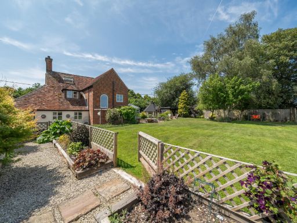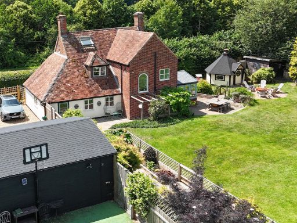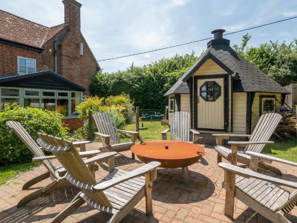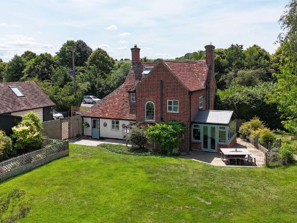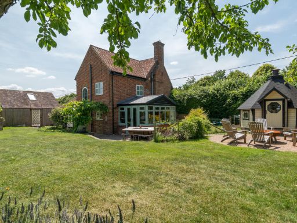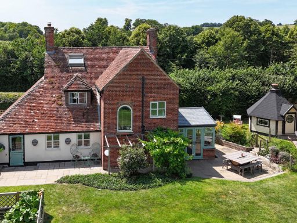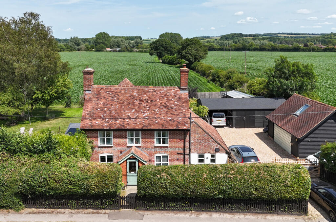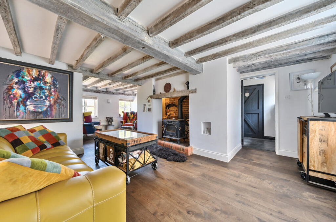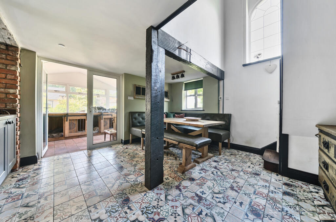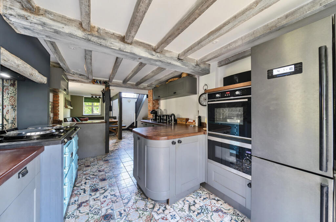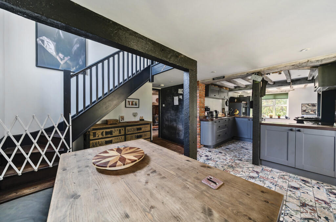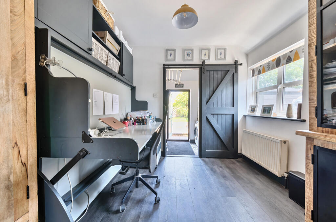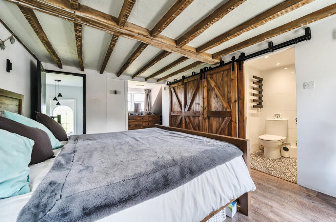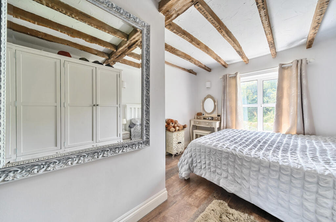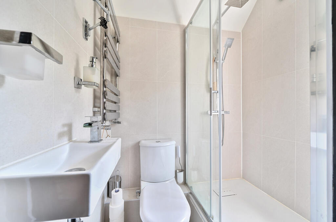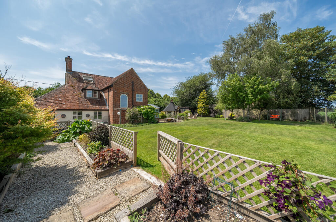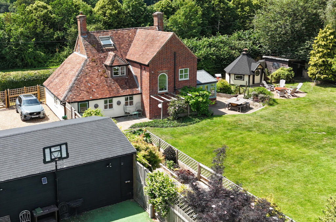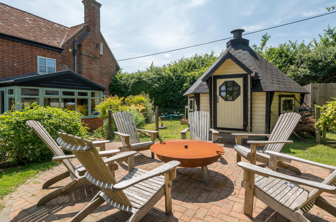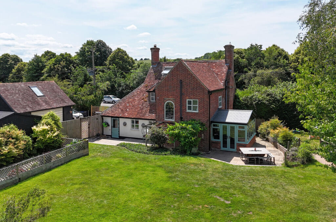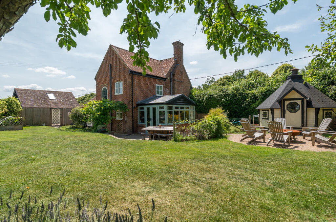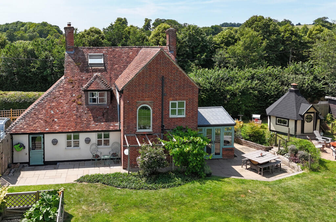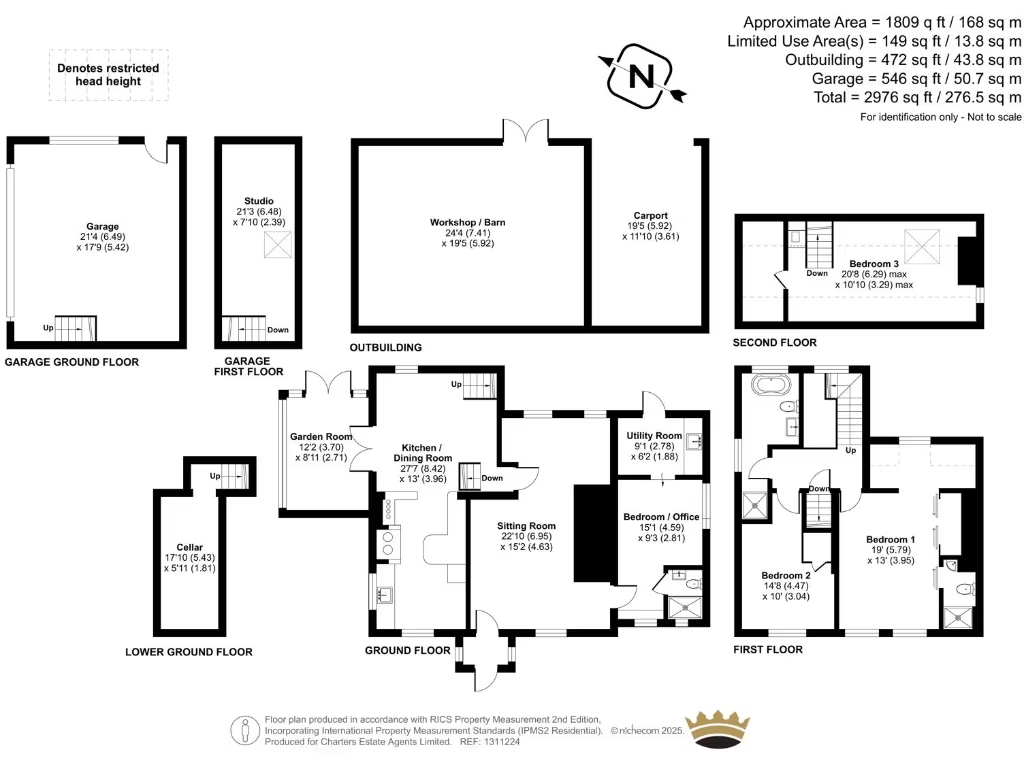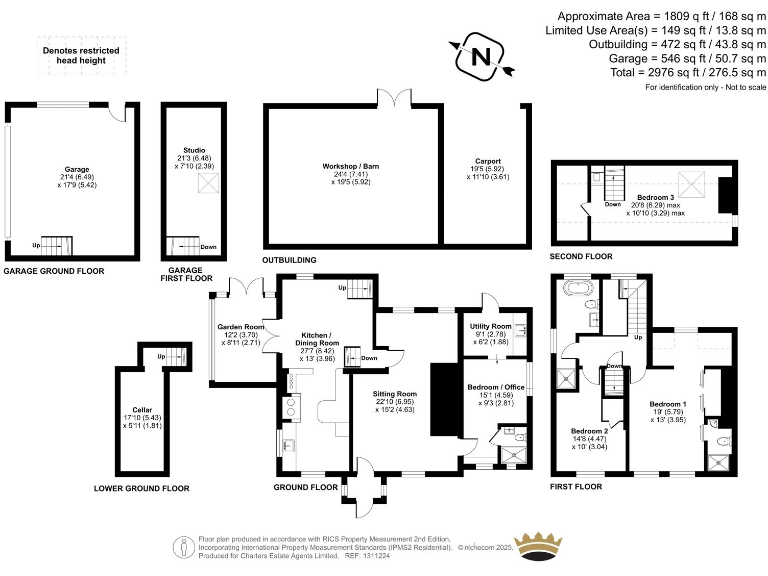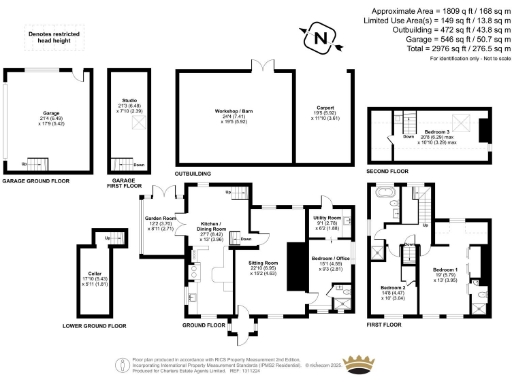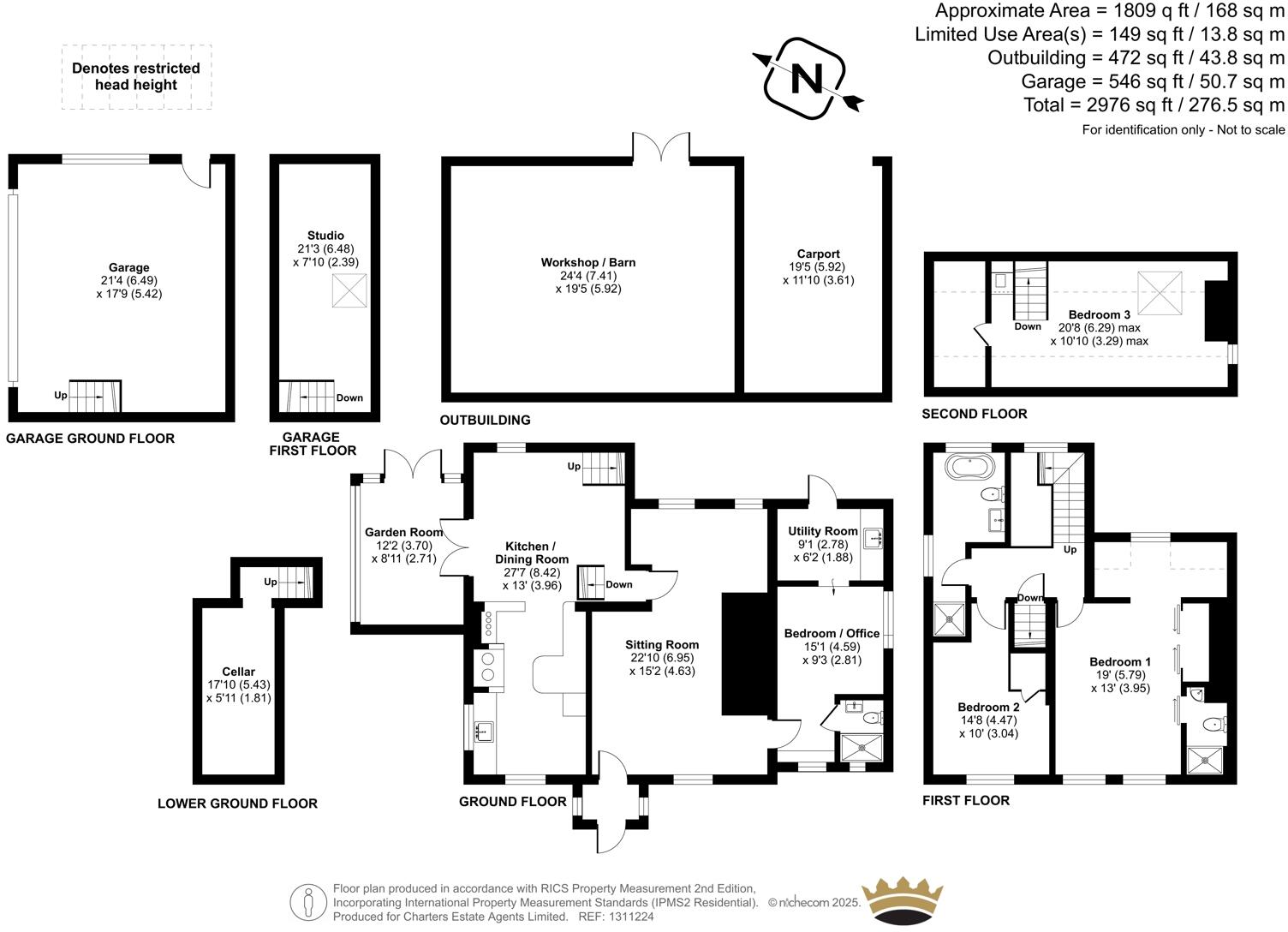Summary - KEEPERS COTTAGE THE HIGHWAY CHARLTON ALL SAINTS SALISBURY SP5 4HD
4 bed 1 bath Detached
Period charm and modern upgrades on a large, private plot with annex potential.
- Set on over a third of an acre with expansive countryside views
- Sympathetic renovation: new heating, kitchen and triple glazing
- Period features: inglenook fireplace, exposed beams and cellar
- Practical additions: EV charging point and sewage treatment plant
- Extensive outbuildings: triple garage workshop and double garage
- Planning consent granted to convert double garage to one-bed annex
- Main heating oil-fired; solid brick walls assumed uninsulated
- Longford Estate covenants restrict alterations and resale
Keepers Cottage is a sympathetically renovated former farm worker’s cottage, set on over a third of an acre in the desirable Wiltshire hamlet of Charlton All Saints. The house combines preserved period features — inglenook fireplace, exposed beams and cellar — with recent upgrades such as a new heating system, upgraded kitchen, triple-glazed windows and a garden room. The rear of the plot enjoys far-reaching, uninterrupted countryside views and landscaped cottage gardens with productive raised beds and mature trees.
Practical additions include an EV charging point, a sewage treatment plant, a new oil tank and extensive outbuildings: a triple garage workshop with store plus a separate double garage that has planning consent to convert into a one-bedroom annex. The property sits within the catchment for Salisbury’s highly regarded grammar schools and offers convenient A338 access to Salisbury and Bournemouth, making it well suited to families who need rural calm with commuting links.
Notable points to check: drainage is via a sewage treatment plant; main heating is oil-fired boiler and radiators (oil tank replaced recently); construction is solid brick and presumed uninsulated in walls. There are Longford Estate covenants affecting future sales and alterations (requires offering back to the Estate before wider sale; alterations need Longford permission; no commercial business from home). Also, paperwork around the number of bathrooms appears inconsistent in provided details and should be confirmed prior to exchange.
This is a characterful, largely turnkey rural home with strong outbuilding potential. Buyers seeking a period property with modern comforts, generous garaging and scope for an annex will find genuine appeal, while those prioritising lower-carbon communal heating or fully insulated solid-wall construction should factor in potential further works.
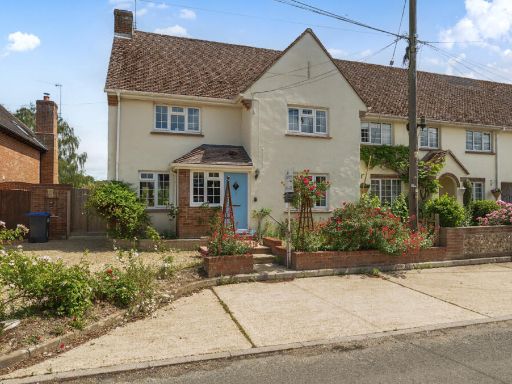 3 bedroom end of terrace house for sale in Catchmoor, Lower Road, Charlton All Saints, Salisbury, SP5 — £475,000 • 3 bed • 1 bath • 1340 ft²
3 bedroom end of terrace house for sale in Catchmoor, Lower Road, Charlton All Saints, Salisbury, SP5 — £475,000 • 3 bed • 1 bath • 1340 ft²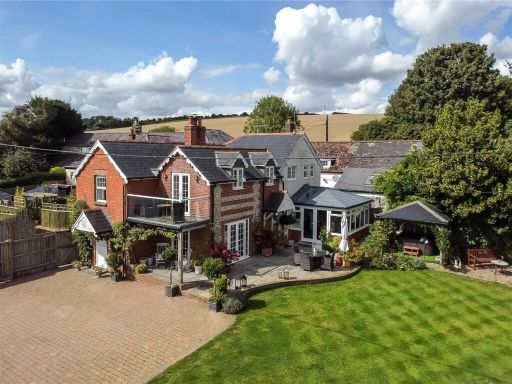 4 bedroom detached house for sale in Pitts Lane, Bishopstone, Salisbury, Wiltshire, SP5 — £799,950 • 4 bed • 2 bath • 1927 ft²
4 bedroom detached house for sale in Pitts Lane, Bishopstone, Salisbury, Wiltshire, SP5 — £799,950 • 4 bed • 2 bath • 1927 ft²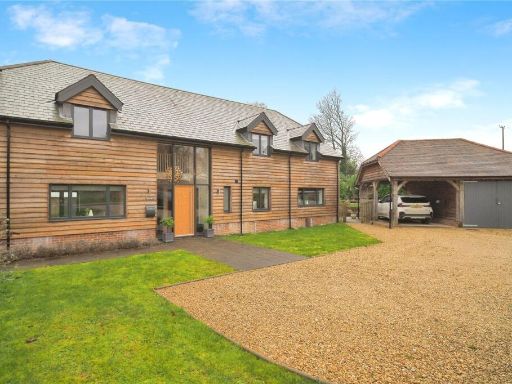 4 bedroom detached house for sale in Longhedge, Salisbury, Wiltshire, SP4 — £875,000 • 4 bed • 3 bath • 2518 ft²
4 bedroom detached house for sale in Longhedge, Salisbury, Wiltshire, SP4 — £875,000 • 4 bed • 3 bath • 2518 ft²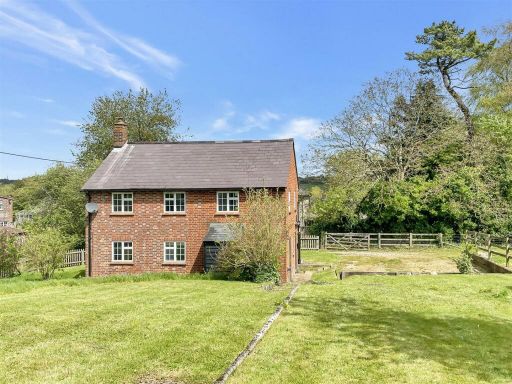 3 bedroom detached house for sale in Whitsbury Road, Odstock, SP5 — £795,000 • 3 bed • 1 bath • 1140 ft²
3 bedroom detached house for sale in Whitsbury Road, Odstock, SP5 — £795,000 • 3 bed • 1 bath • 1140 ft²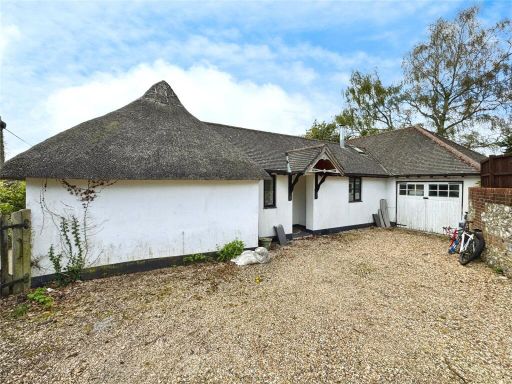 4 bedroom detached house for sale in Cholderton, Salisbury, Wiltshire, SP4 — £650,000 • 4 bed • 2 bath • 2438 ft²
4 bedroom detached house for sale in Cholderton, Salisbury, Wiltshire, SP4 — £650,000 • 4 bed • 2 bath • 2438 ft²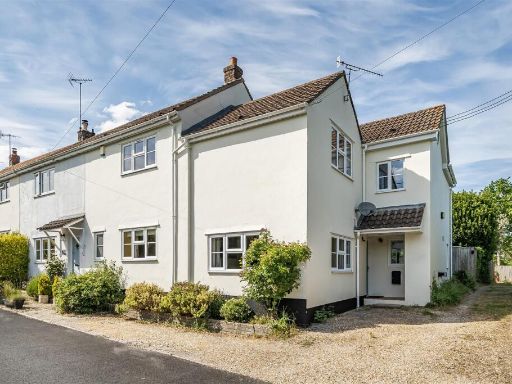 4 bedroom cottage for sale in Homington Road, Coombe Bissett, SP5 — £625,000 • 4 bed • 2 bath • 1516 ft²
4 bedroom cottage for sale in Homington Road, Coombe Bissett, SP5 — £625,000 • 4 bed • 2 bath • 1516 ft²