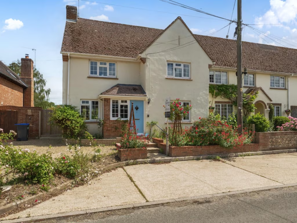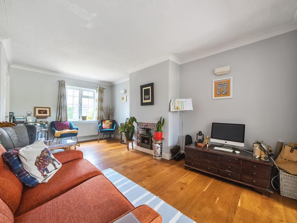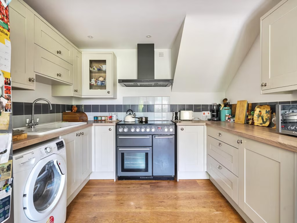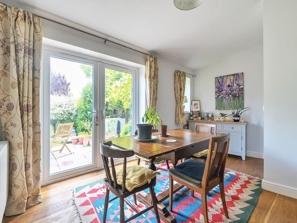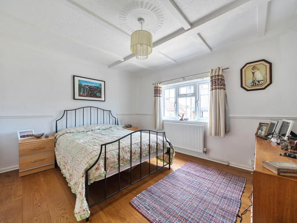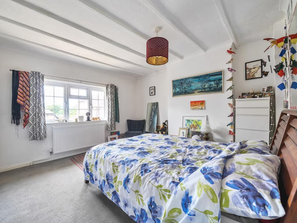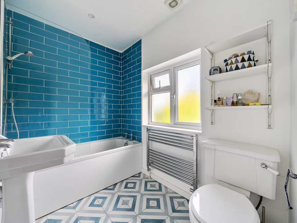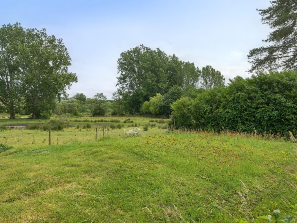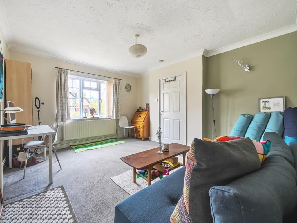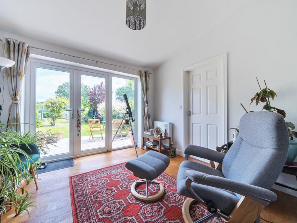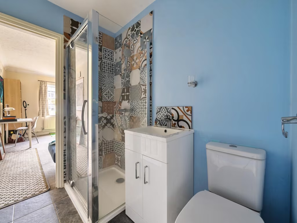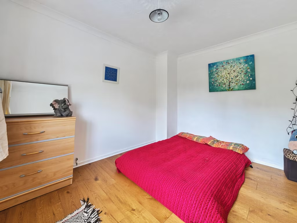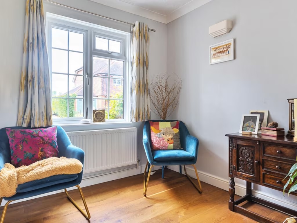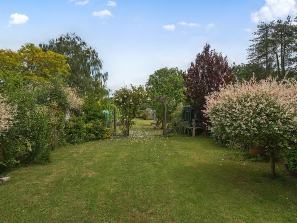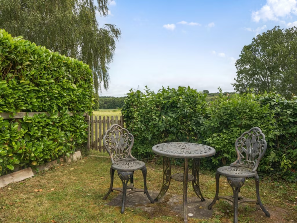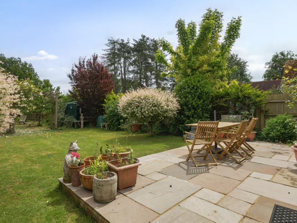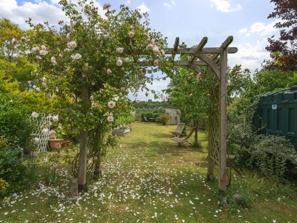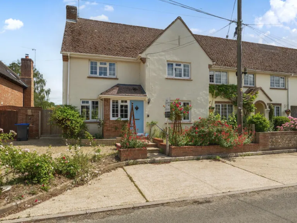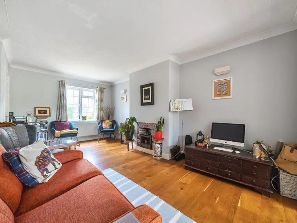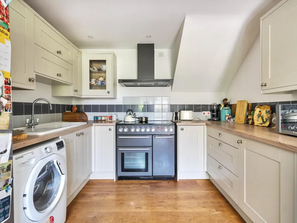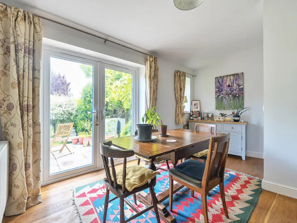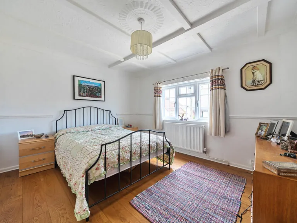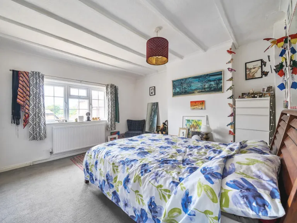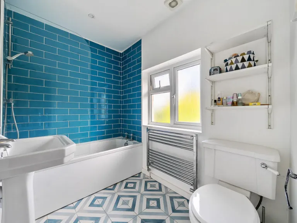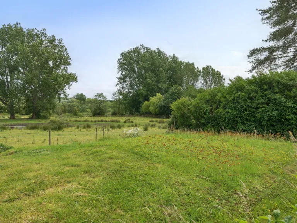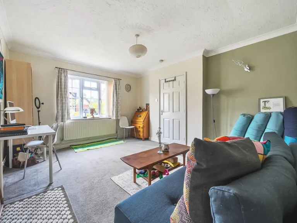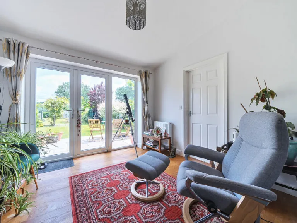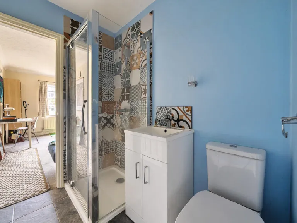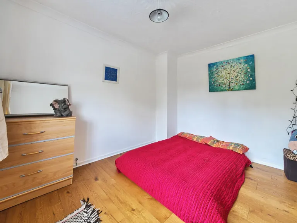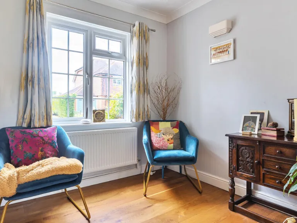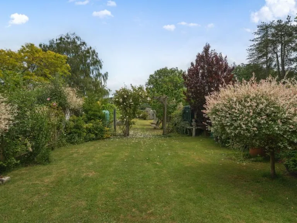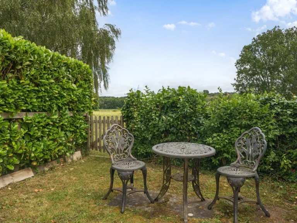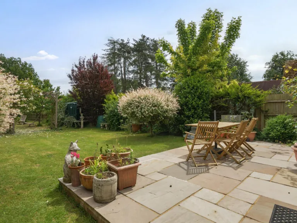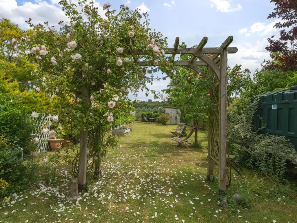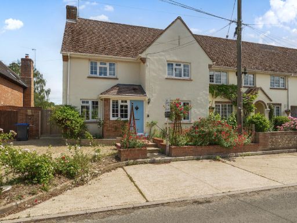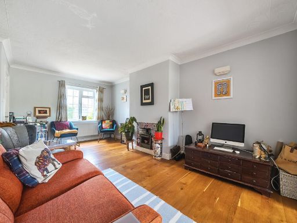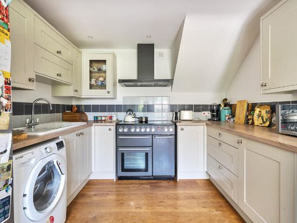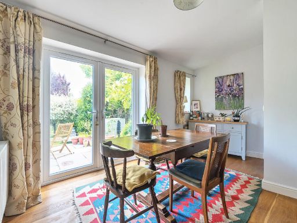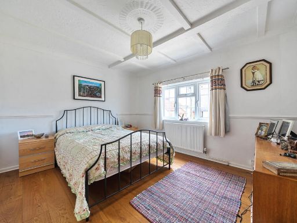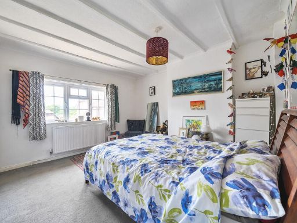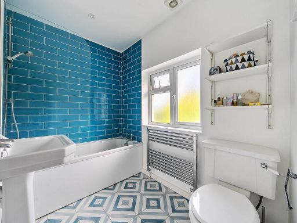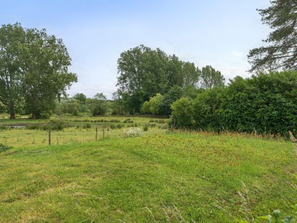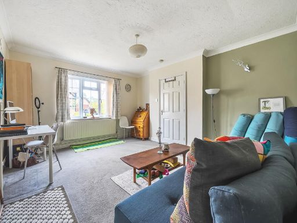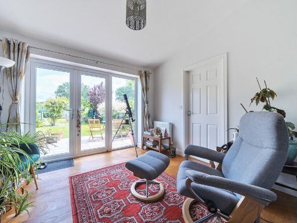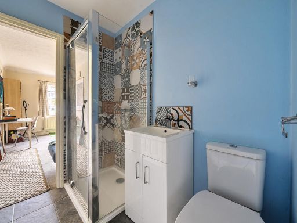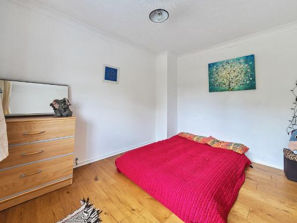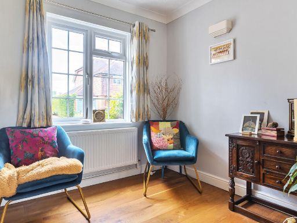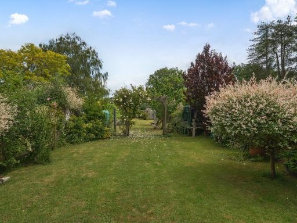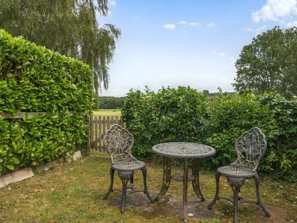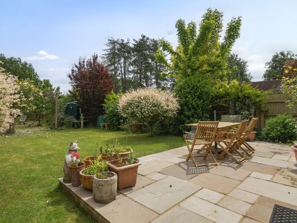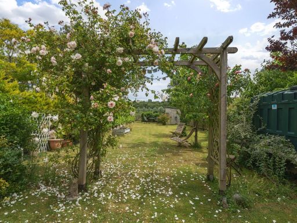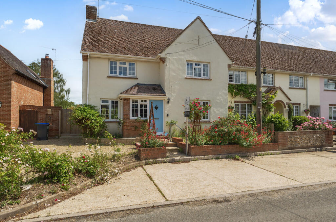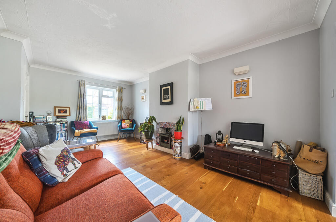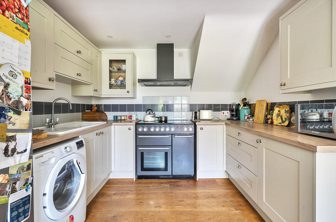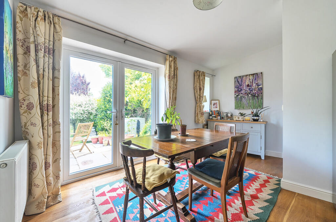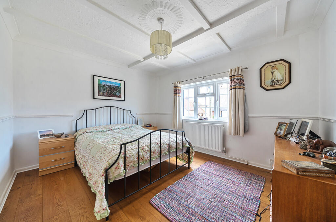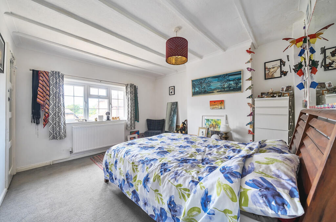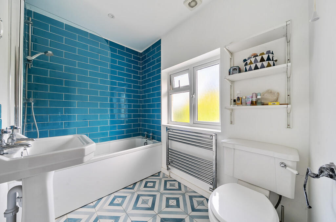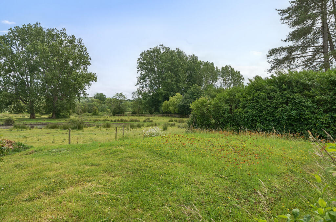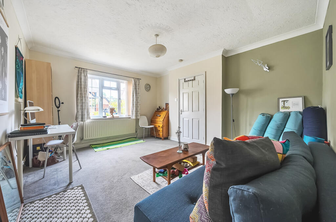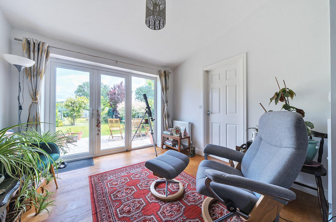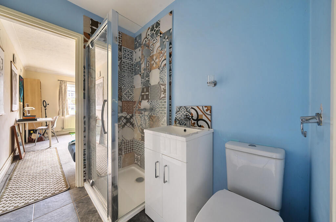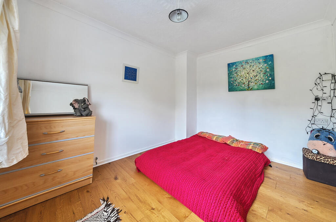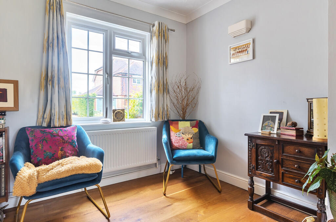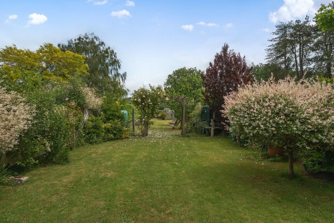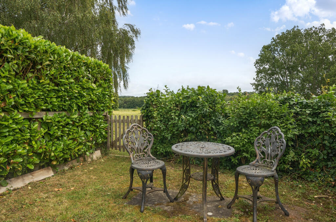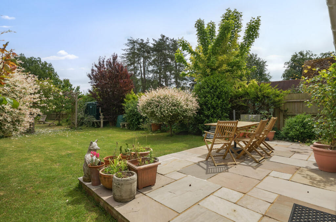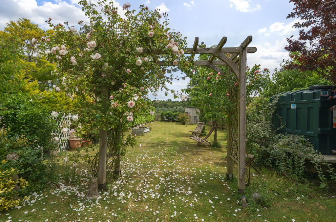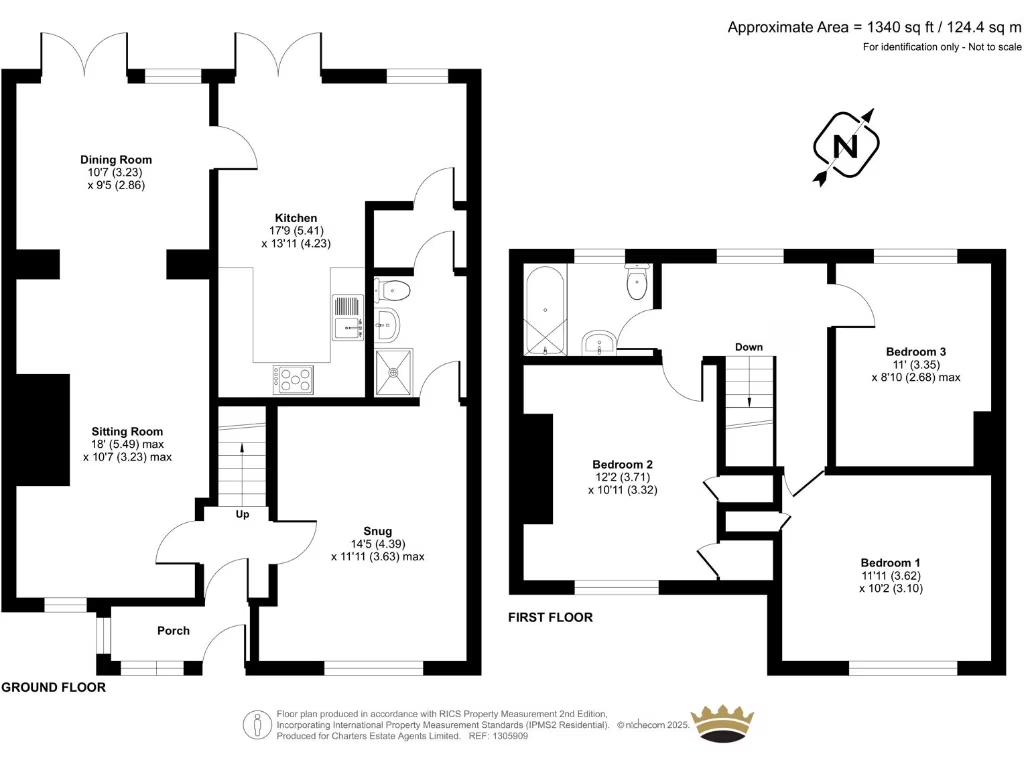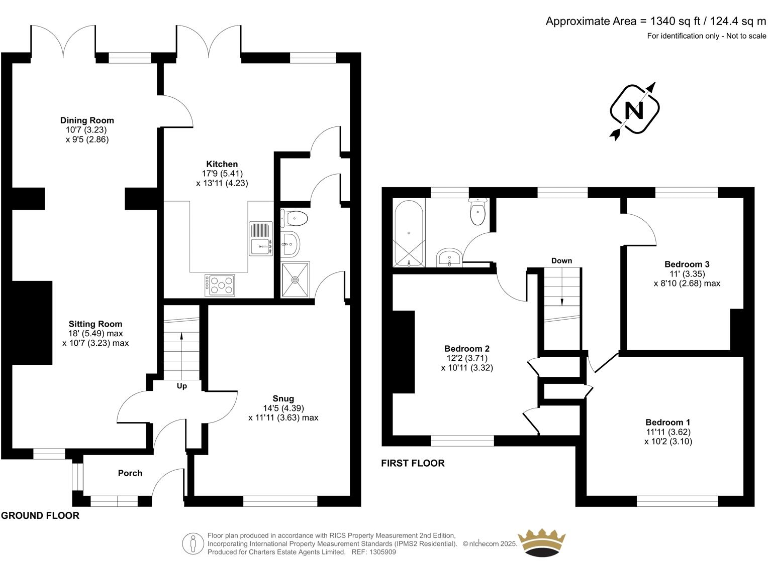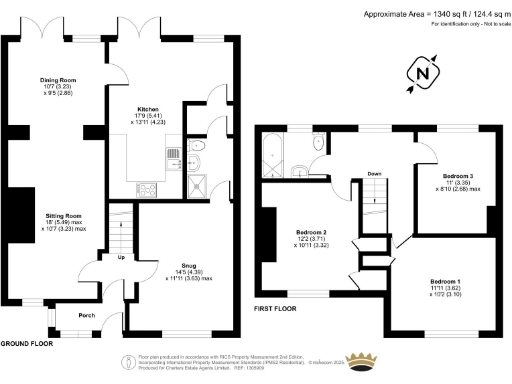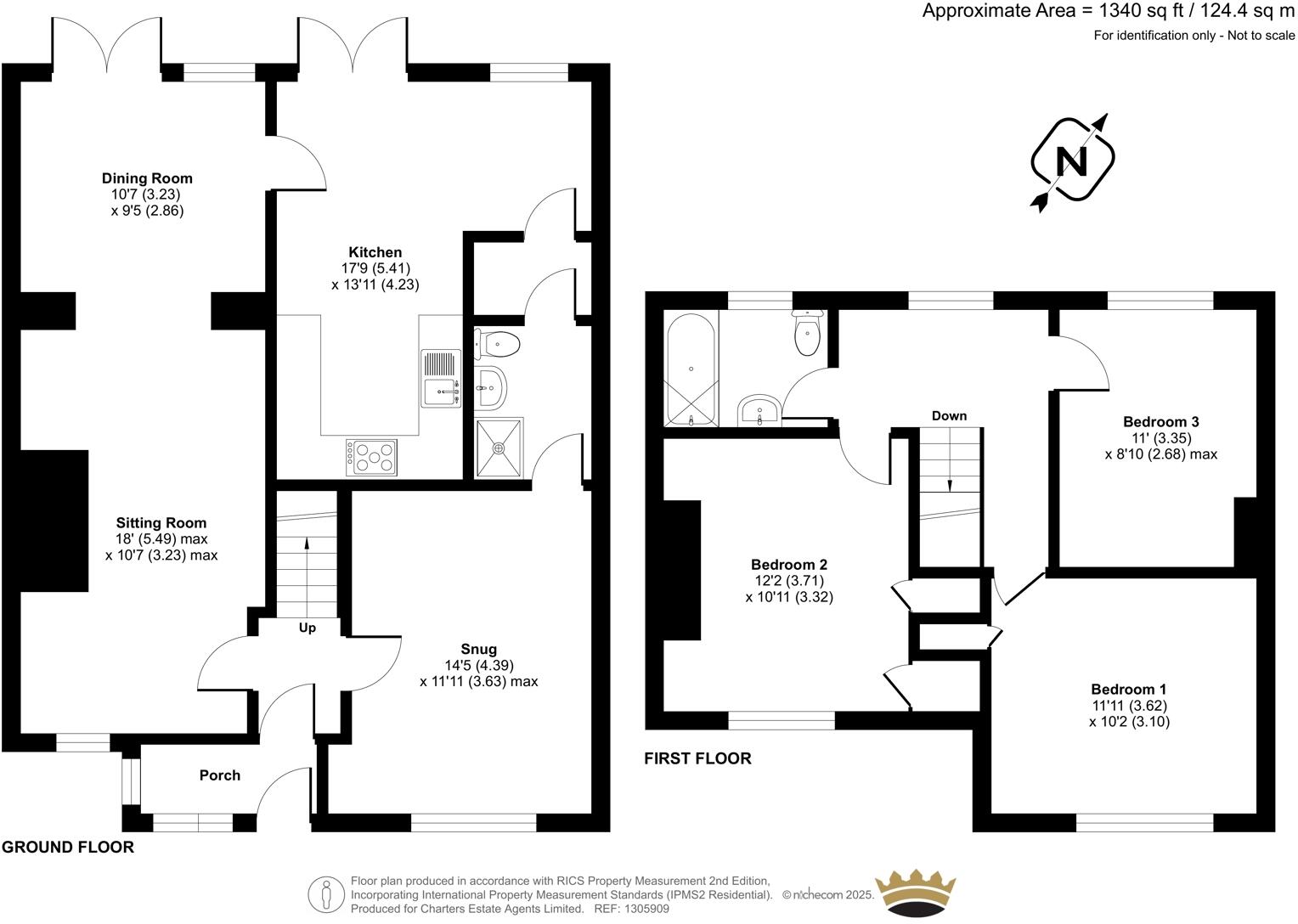Summary - 1 CATCHMOOR CHARLTON ALL SAINTS SALISBURY SP5 4HJ
3 bed 1 bath End of Terrace
Extended three-bedroom home on a large plot with stunning countryside views and conversion potential.
End-terrace with large rear plot and far-reaching rural views
Three bedrooms, plus separate reception formerly used as fourth bedroom
Ground-floor shower room and upstairs family bathroom
Oil-fired central heating; boiler and radiators
Septic tank drainage — not connected to mains sewerage
Off-street parking; double glazing installed since 2002
Loft has potential for conversion, subject to consents
Broadband/mobile coverage to be checked locally
Set in the peaceful hamlet of Charlton All Saints, this extended three-bedroom end-terrace sits on a large plot with far-reaching rural views over farmland and water meadows. The layout suits families who need flexible living: a bright sitting room with dining extension, a separate reception room (formerly a fourth bedroom) and a well-equipped kitchen/breakfast room. Two double bedrooms have built-in storage; the single bedroom enjoys the best countryside outlook.
Practical features include double glazing, oil-fired central heating with boiler and radiators, off-street parking and a septic tank drainage system. There is a family bathroom upstairs plus a ground-floor shower room adjacent to the reception that has previous use as a bedroom, useful for multi-generational living or guests.
The substantial rear garden has a large patio, mature borders and direct access to riverside and countryside walks — a major selling point for outdoor enthusiasts. The loft offers scope for conversion to add living space, subject to planning and building regulations.
Important considerations: the property is heated by oil (not a communal supply) and uses a septic tank for drainage; buyers wanting mains services or lower running costs should factor this in. Broadband and mobile details should be confirmed locally. The house dates from 1930–1949 and, while well-presented, offers further refurbishment potential to personalise and possibly increase value.
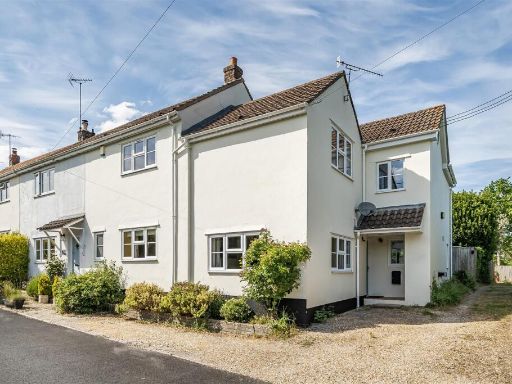 4 bedroom cottage for sale in Homington Road, Coombe Bissett, SP5 — £625,000 • 4 bed • 2 bath • 1516 ft²
4 bedroom cottage for sale in Homington Road, Coombe Bissett, SP5 — £625,000 • 4 bed • 2 bath • 1516 ft²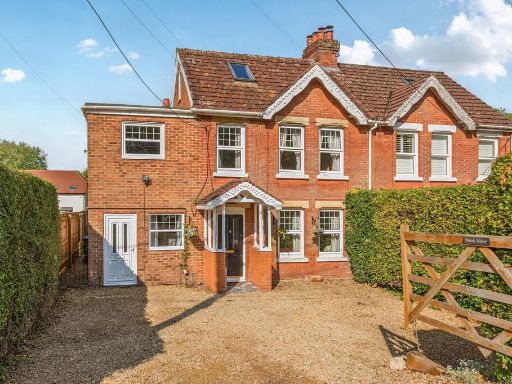 5 bedroom semi-detached house for sale in Marshmead Close, Clarendon, SP5 — £499,950 • 5 bed • 2 bath • 1647 ft²
5 bedroom semi-detached house for sale in Marshmead Close, Clarendon, SP5 — £499,950 • 5 bed • 2 bath • 1647 ft²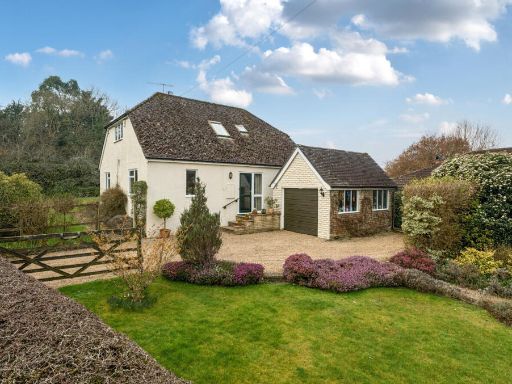 4 bedroom detached house for sale in Common Road, Whiteparish, Salisbury, Wiltshire, SP5 — £675,000 • 4 bed • 2 bath • 1700 ft²
4 bedroom detached house for sale in Common Road, Whiteparish, Salisbury, Wiltshire, SP5 — £675,000 • 4 bed • 2 bath • 1700 ft²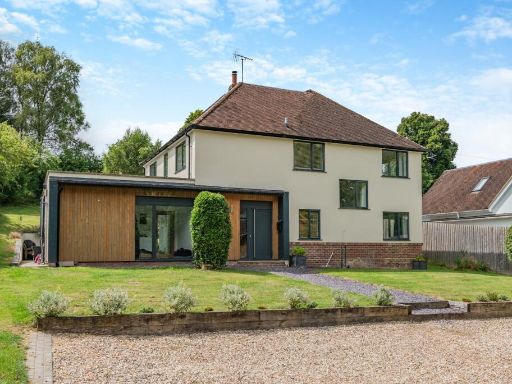 5 bedroom detached house for sale in Church Road, Idmiston, Salisbury, Wiltshire, SP4 — £995,000 • 5 bed • 2 bath • 2400 ft²
5 bedroom detached house for sale in Church Road, Idmiston, Salisbury, Wiltshire, SP4 — £995,000 • 5 bed • 2 bath • 2400 ft²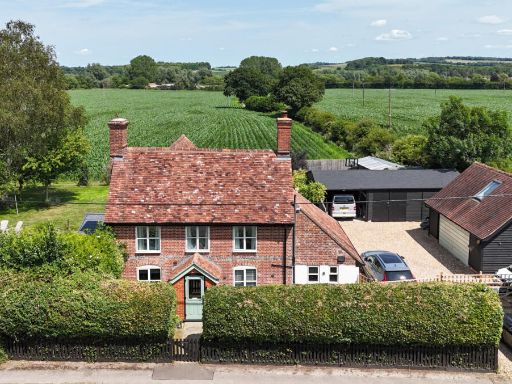 4 bedroom detached house for sale in The Highway, Charlton All Saints, Salisbury, Wiltshire, SP5 — £750,000 • 4 bed • 1 bath • 1809 ft²
4 bedroom detached house for sale in The Highway, Charlton All Saints, Salisbury, Wiltshire, SP5 — £750,000 • 4 bed • 1 bath • 1809 ft²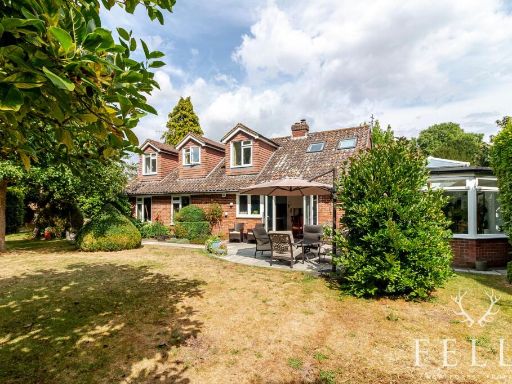 3 bedroom detached house for sale in Barford Lane, Downton, SP5 — £800,000 • 3 bed • 2 bath • 1851 ft²
3 bedroom detached house for sale in Barford Lane, Downton, SP5 — £800,000 • 3 bed • 2 bath • 1851 ft²