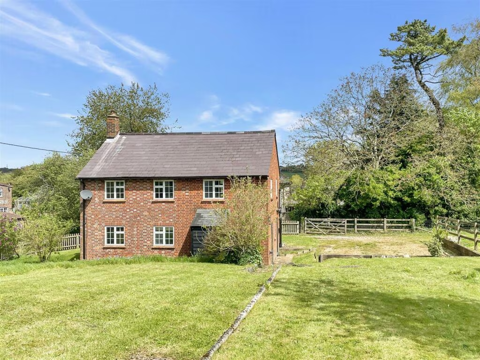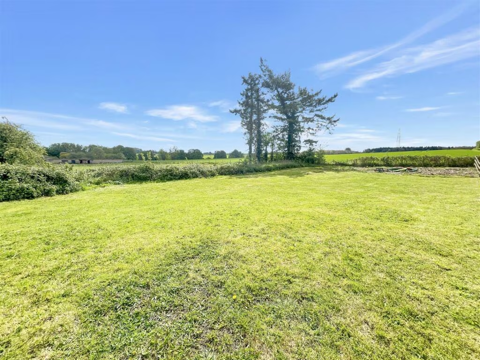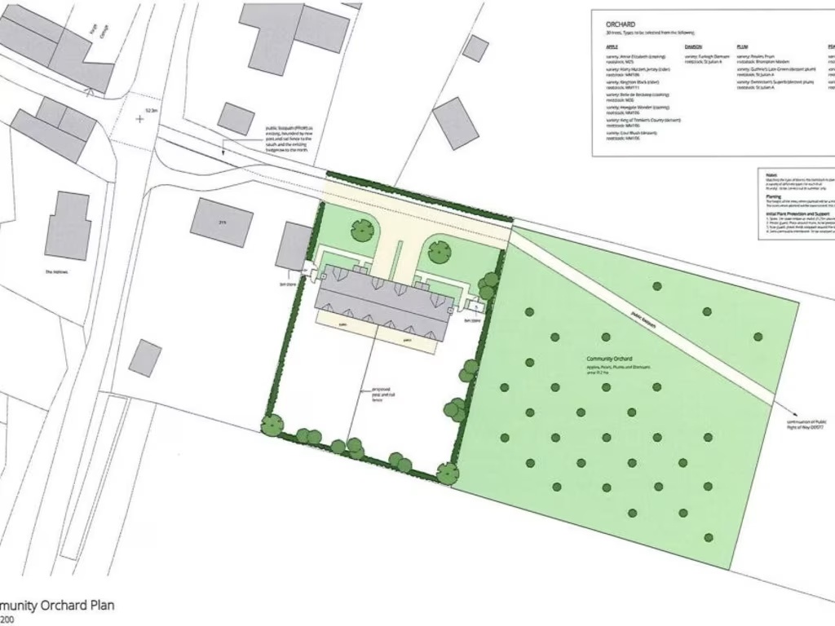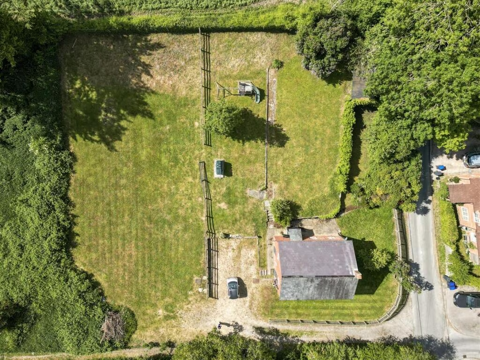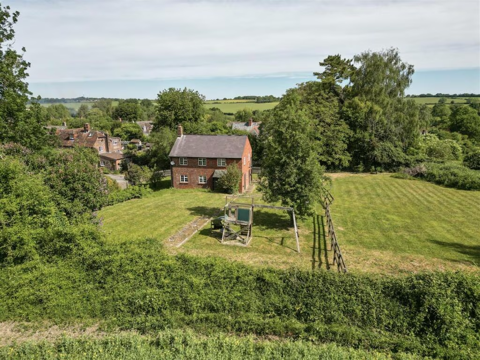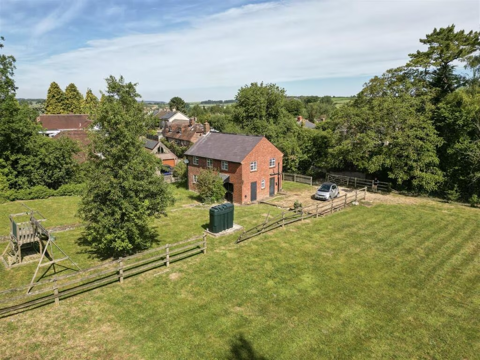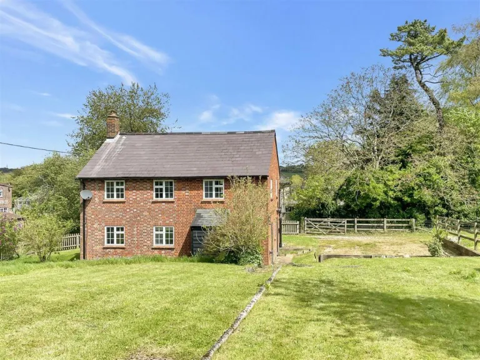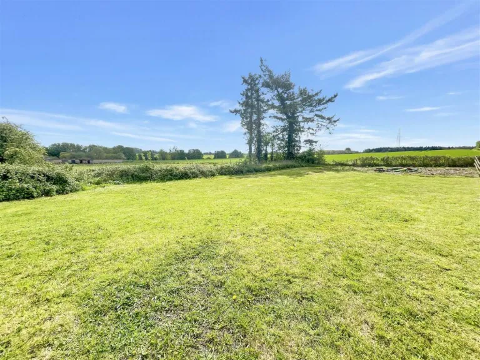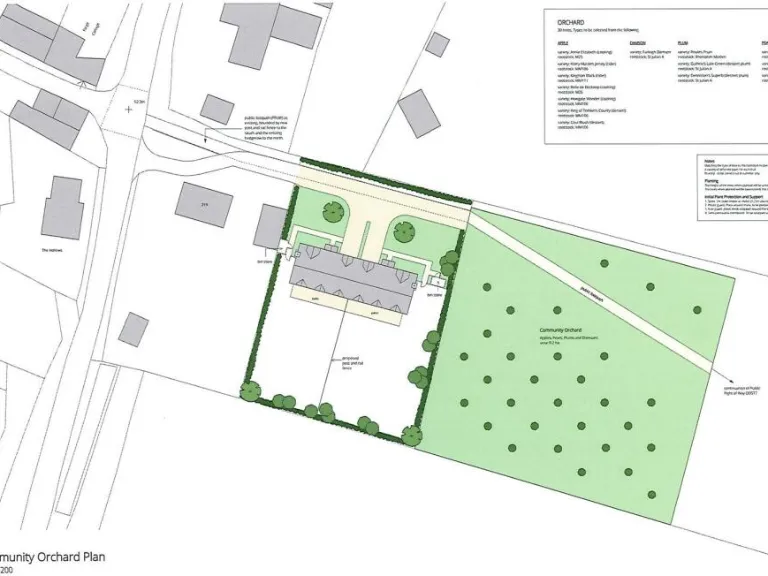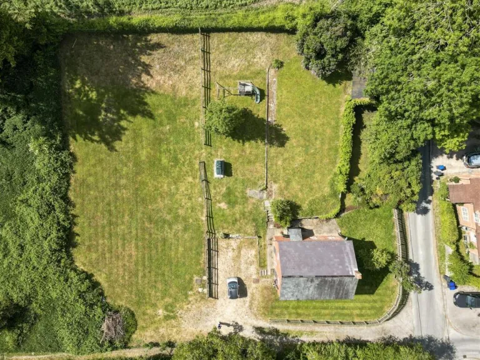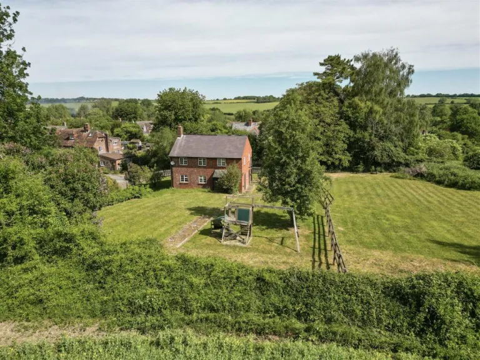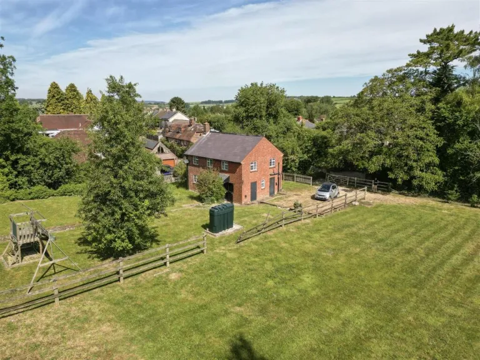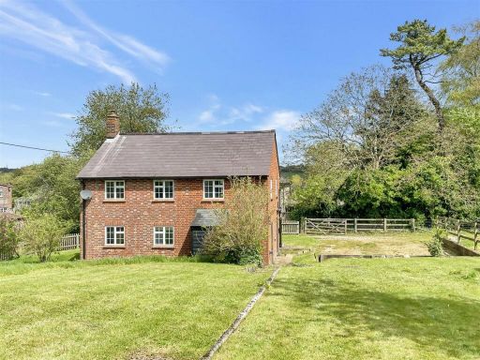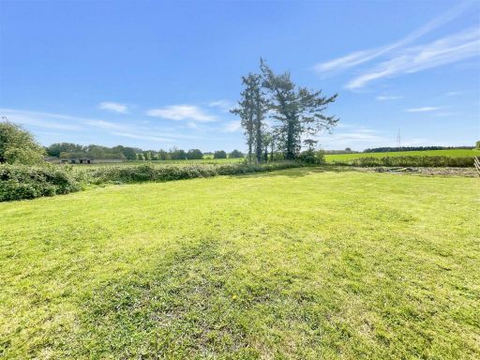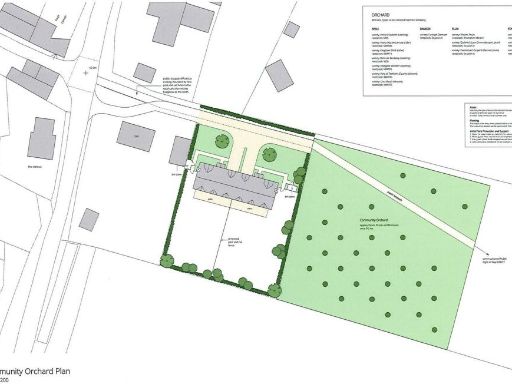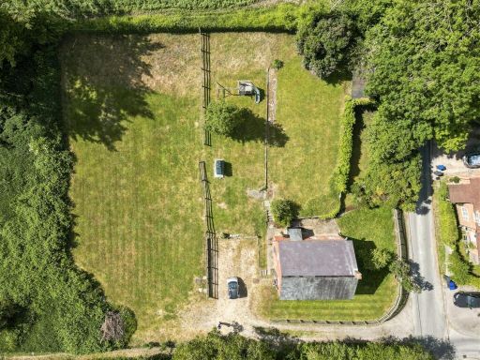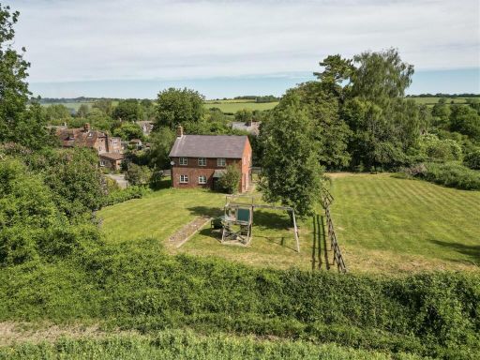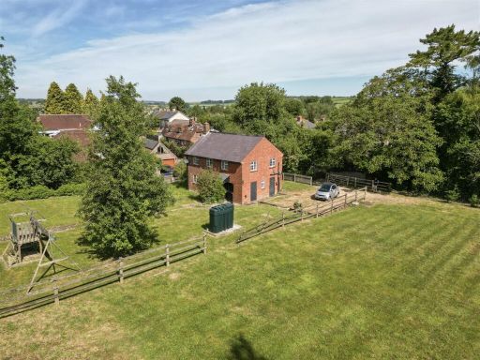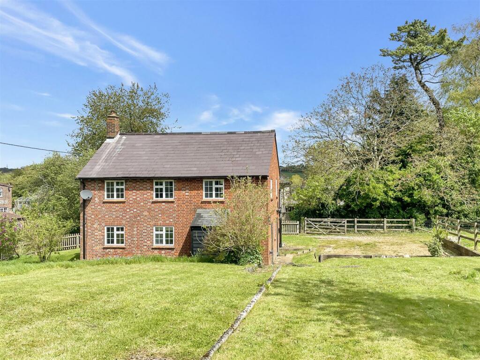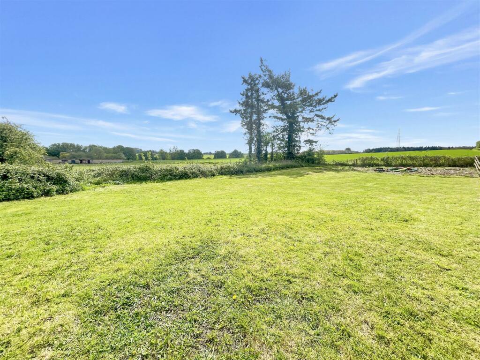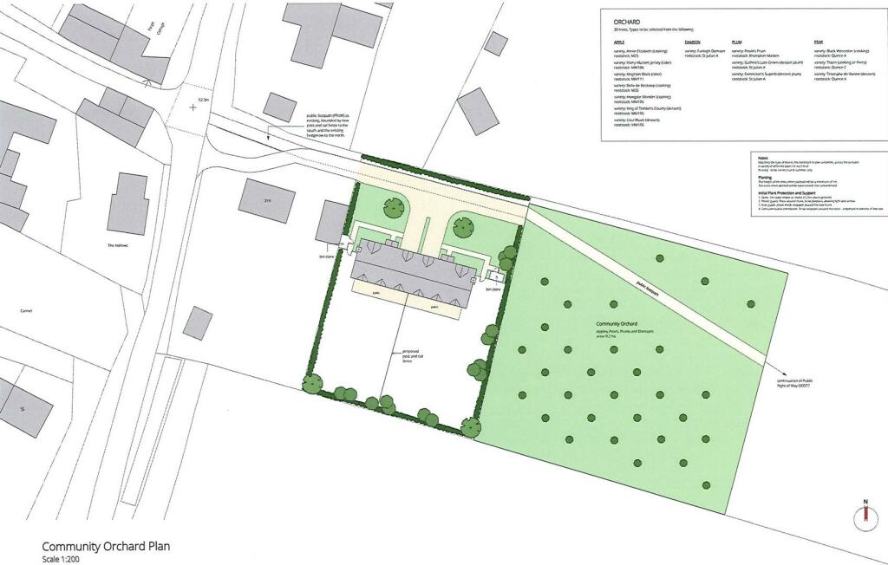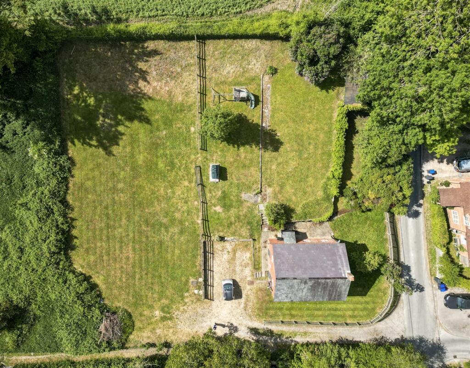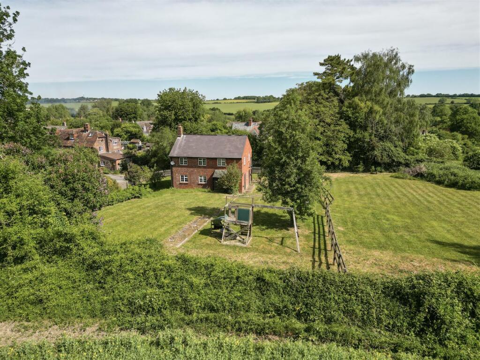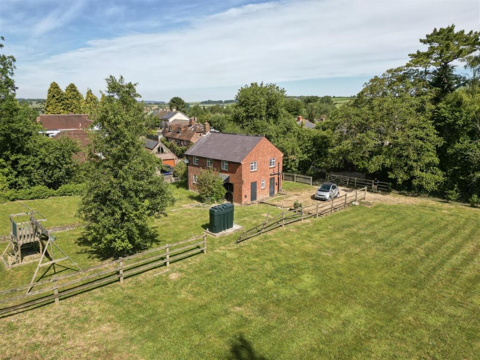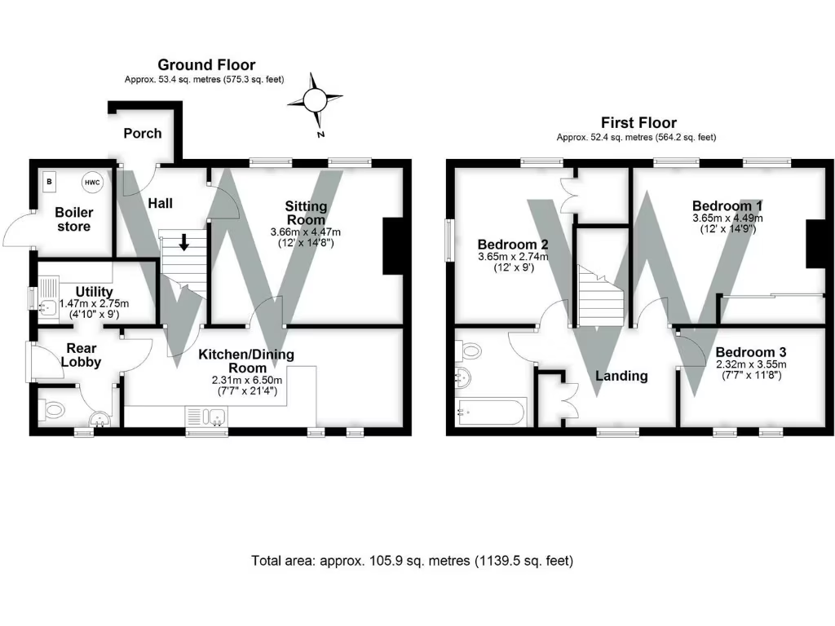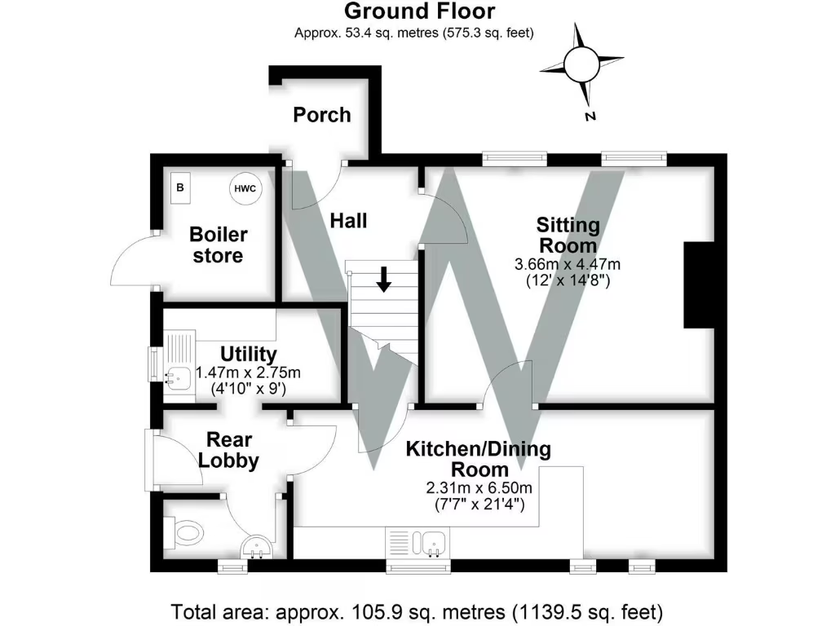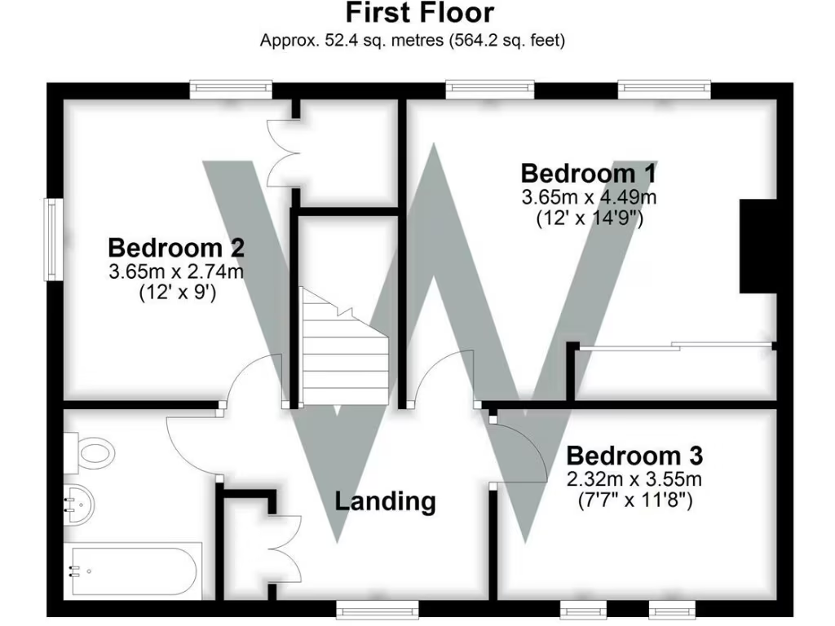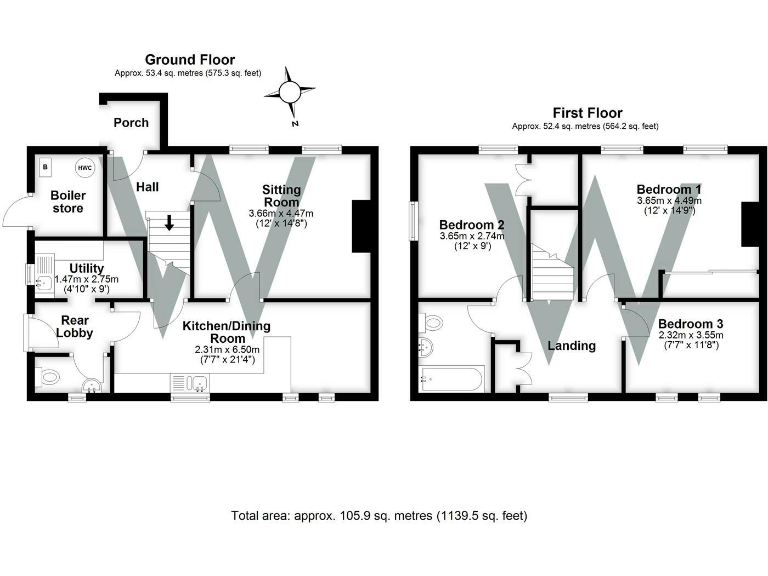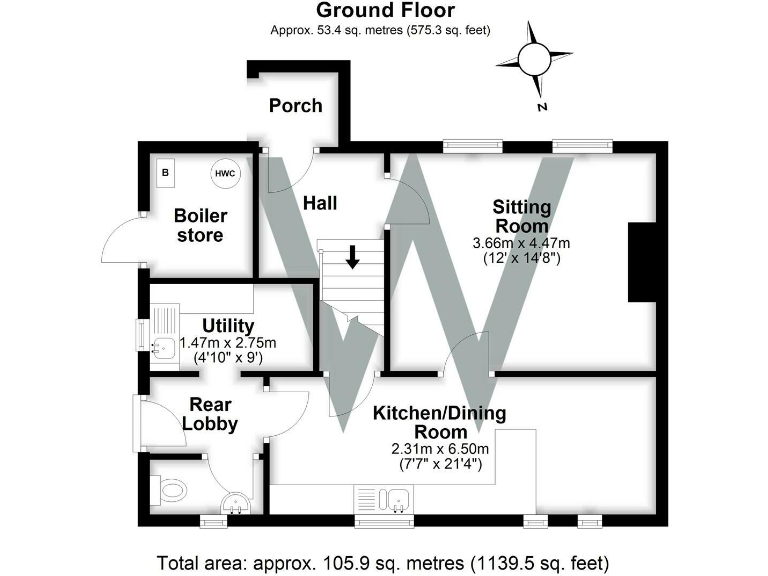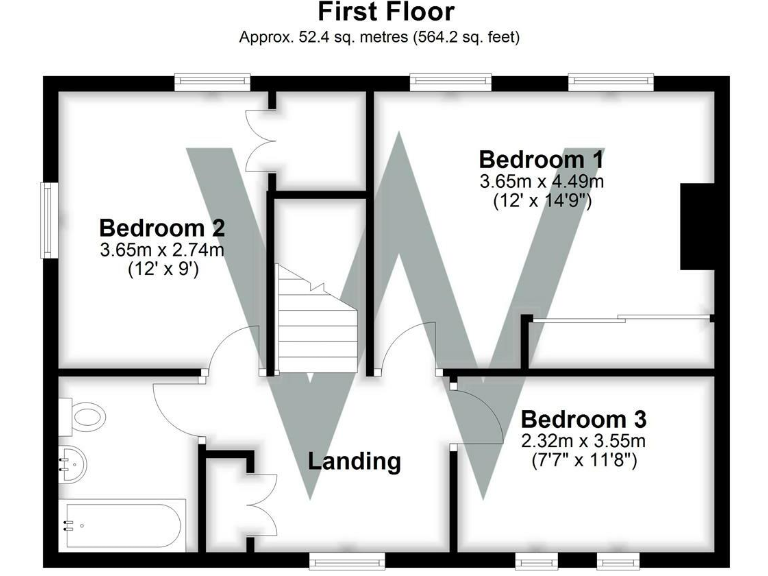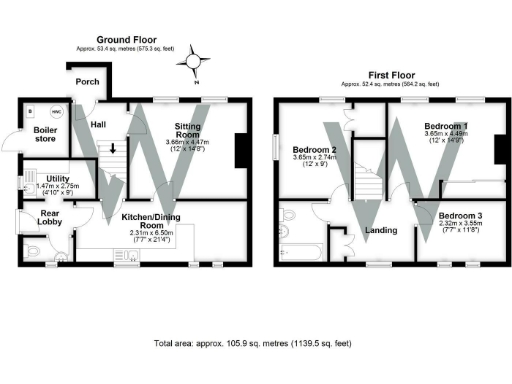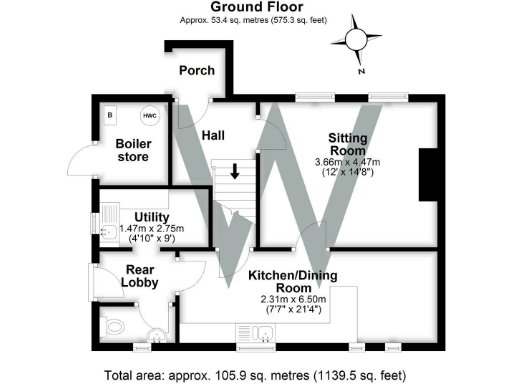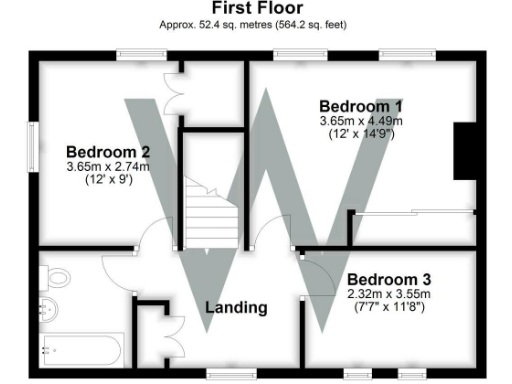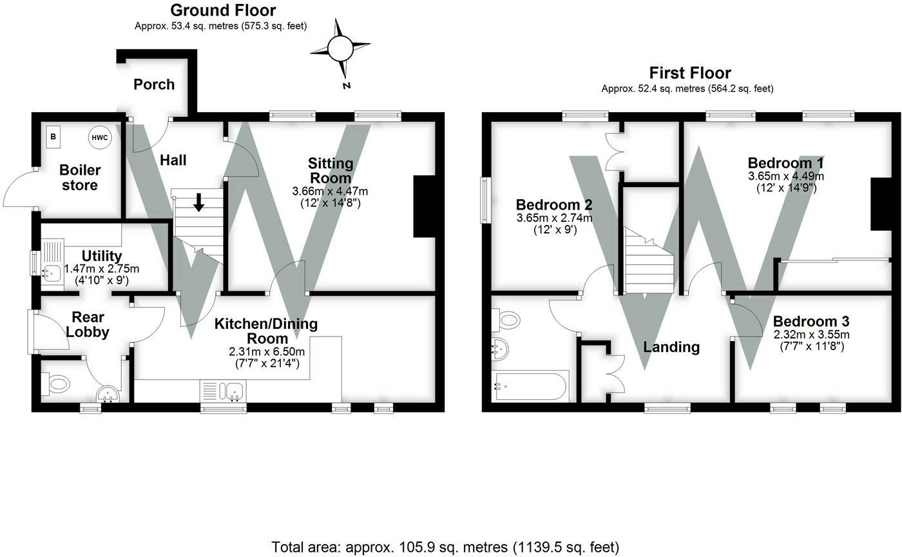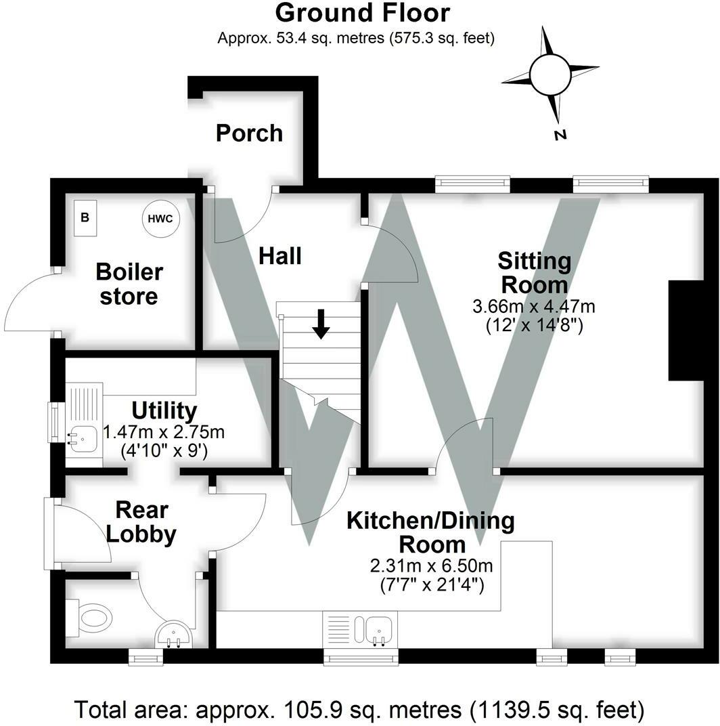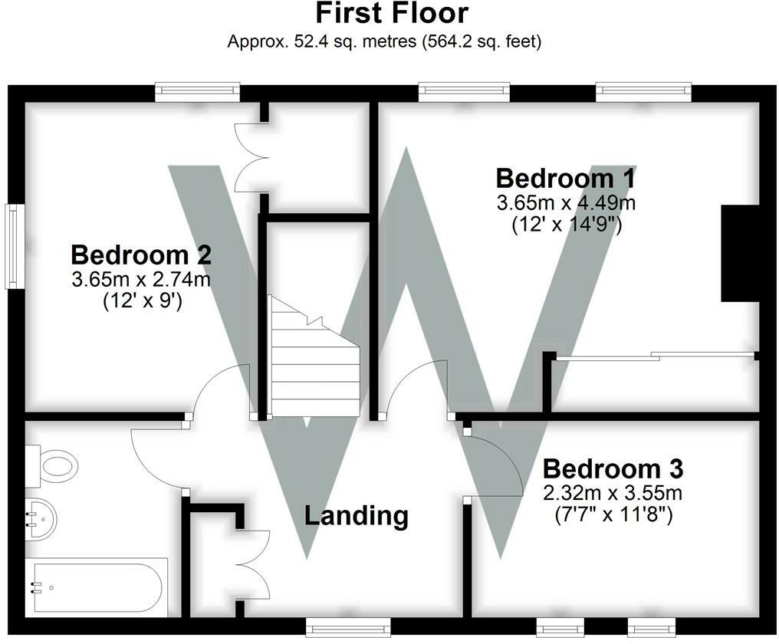Summary - 219, Whitsbury Road, Odstock SP5 4JE
3 bed 1 bath Detached
Large acre plot with permission for two new cottages and far-reaching rural views.
Planning permission for two three-bedroom semi-detached cottages with garages
About one acre plot overlooking farmland, including paddock and large garden
Existing cottage: three bedrooms, sitting room, kitchen/diner, single bathroom
Requires renovation throughout; opportunity for extension or refurbishment
Solid brick walls likely uninsulated — thermal upgrade recommended
Oil-fired central heating and septic tank drainage may affect running costs
Ample off-street parking and large wooden storage shed on-site
Walking distance to hospital, pubs, nursery and village services
Set on about an acre at the village edge, this detached character cottage offers rare scope for both an owner-occupier renovation and a small development. Full planning permission exists for a pair of three-bedroom semi-detached cottages, each with garage, which makes the site attractive to builders, developers or anyone seeking significant value-add potential.
The existing cottage provides a traditional layout: sitting room with wood-burning stove, kitchen/dining room, utility, cloakroom, three bedrooms and a single bathroom. Services include mains water and electricity, oil-fired boiler with radiators, and septic tank drainage. The house will need updating throughout and benefits from potential extension or refurbishment to create a comfortable family home while development proceeds on the paddock.
Practicalities are straightforward: ample off-street parking, large timber storage shed and direct views over surrounding farmland. The plot’s solid brick fabric is original to early 20th-century build and insulation is assumed absent in the walls, so buyers should allow for upgrading thermal performance and modernising heating. Oil heating and septic drainage may affect running costs and connection preferences.
Location is a strong selling point: peaceful rural outlook yet within walking distance of a public house, the local hospital and village services. Salisbury is about three miles away with wider amenities and a mainline station. This combination of immediate habitation, renovation potential and approved new-build permission creates multiple routes to unlock value, but buyers should budget for works, utilities/provider preferences and potential planning conditions on the new-build consent.
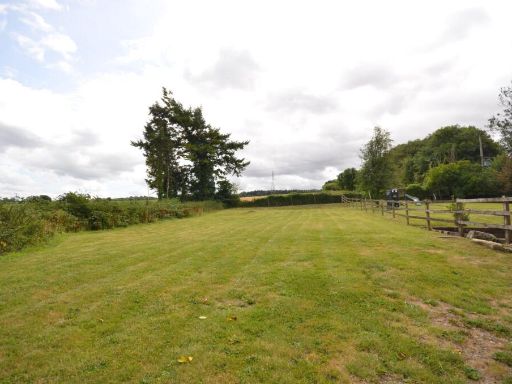 3 bedroom detached house for sale in Whitsbury Road, Odstock, Salisbury, Wiltshire, SP5 — £675,000 • 3 bed • 1 bath • 1310 ft²
3 bedroom detached house for sale in Whitsbury Road, Odstock, Salisbury, Wiltshire, SP5 — £675,000 • 3 bed • 1 bath • 1310 ft²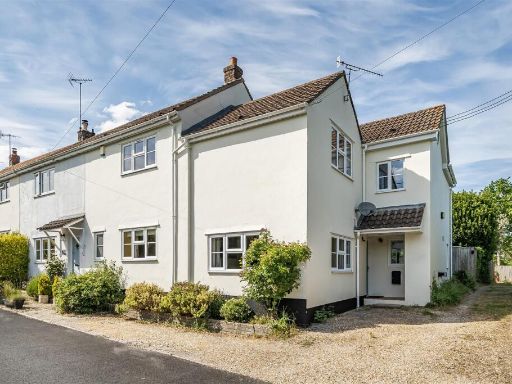 4 bedroom cottage for sale in Homington Road, Coombe Bissett, SP5 — £598,000 • 4 bed • 2 bath • 1516 ft²
4 bedroom cottage for sale in Homington Road, Coombe Bissett, SP5 — £598,000 • 4 bed • 2 bath • 1516 ft²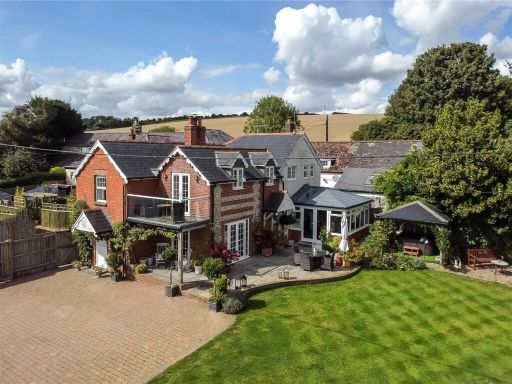 4 bedroom detached house for sale in Pitts Lane, Bishopstone, Salisbury, Wiltshire, SP5 — £799,950 • 4 bed • 2 bath • 1927 ft²
4 bedroom detached house for sale in Pitts Lane, Bishopstone, Salisbury, Wiltshire, SP5 — £799,950 • 4 bed • 2 bath • 1927 ft²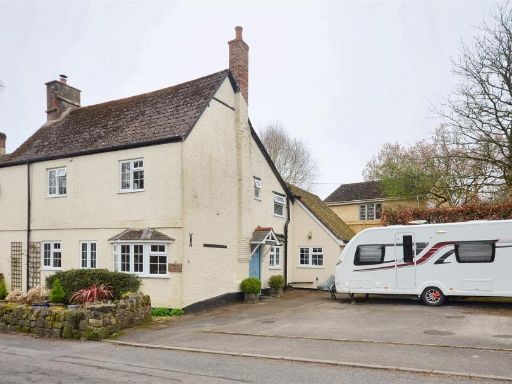 3 bedroom cottage for sale in The Street, East Knoyle, Salisbury, SP3 — £525,000 • 3 bed • 2 bath • 1491 ft²
3 bedroom cottage for sale in The Street, East Knoyle, Salisbury, SP3 — £525,000 • 3 bed • 2 bath • 1491 ft²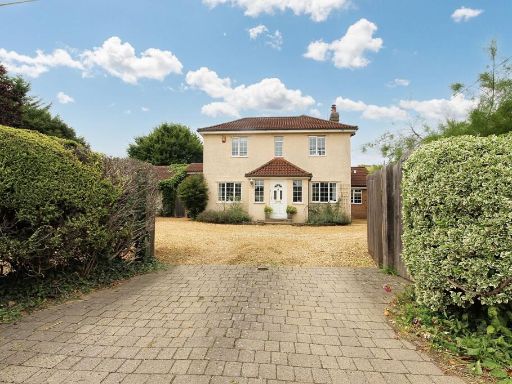 3 bedroom detached house for sale in Blandford Road, Coombe Bissett, SP5 — £650,000 • 3 bed • 3 bath • 1704 ft²
3 bedroom detached house for sale in Blandford Road, Coombe Bissett, SP5 — £650,000 • 3 bed • 3 bath • 1704 ft²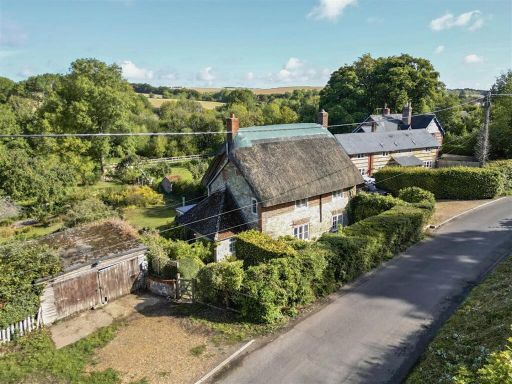 4 bedroom cottage for sale in Broad Chalke, Salisbury, SP5 — £625,000 • 4 bed • 2 bath • 1916 ft²
4 bedroom cottage for sale in Broad Chalke, Salisbury, SP5 — £625,000 • 4 bed • 2 bath • 1916 ft²