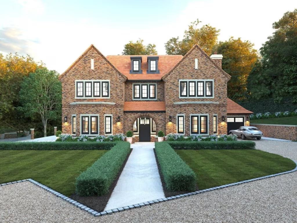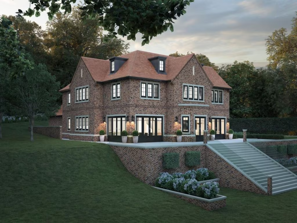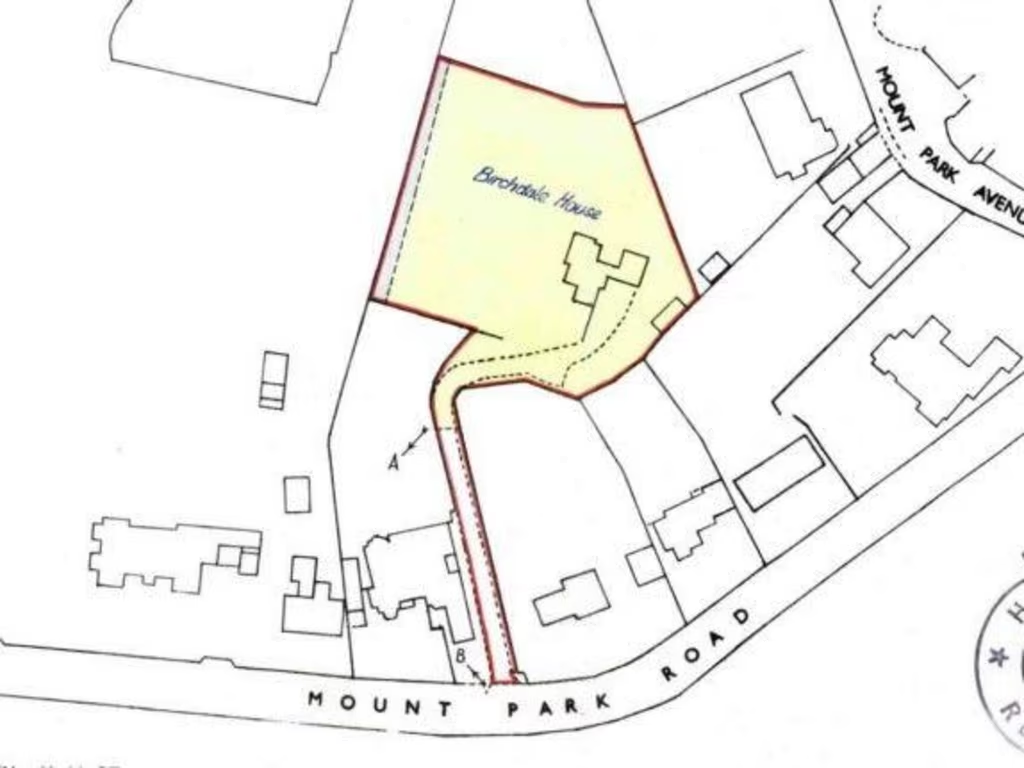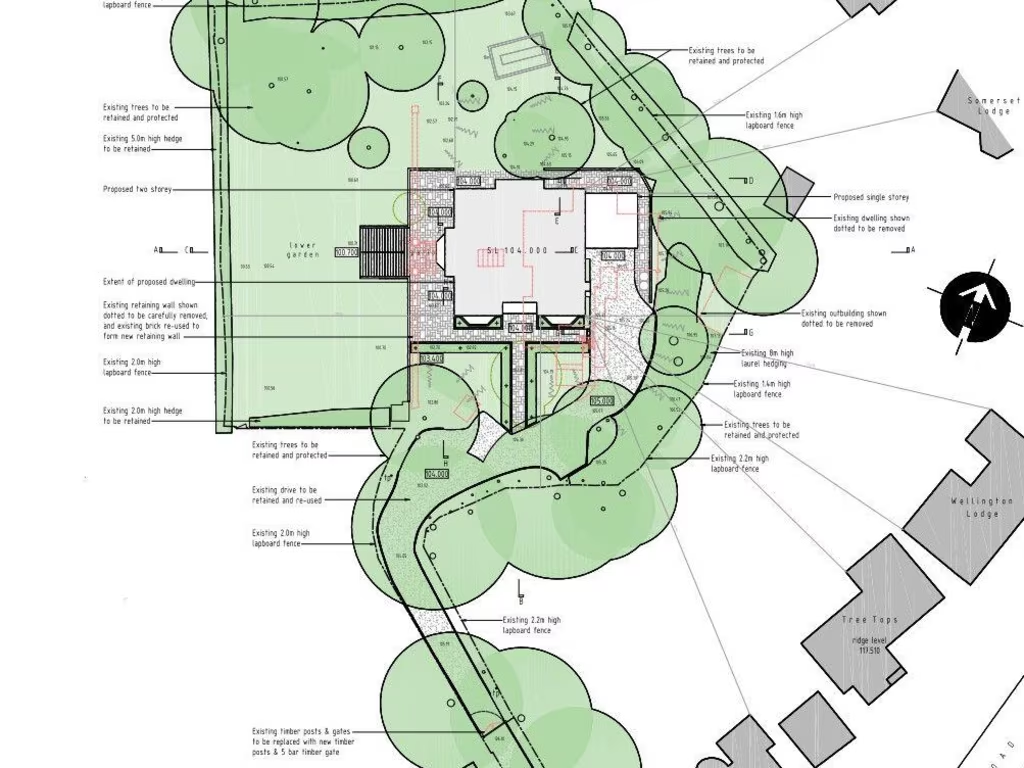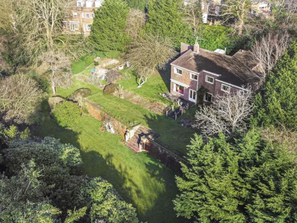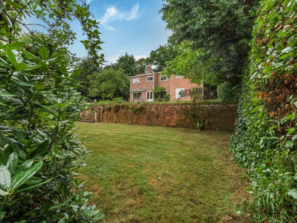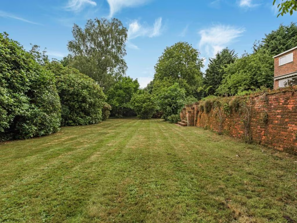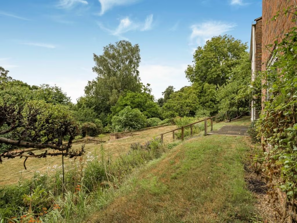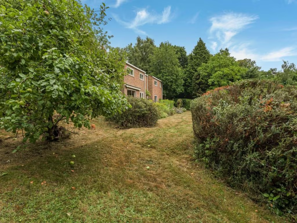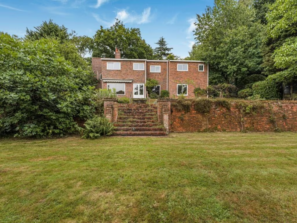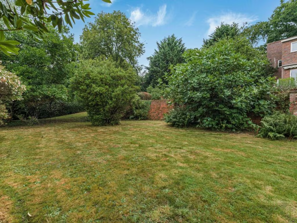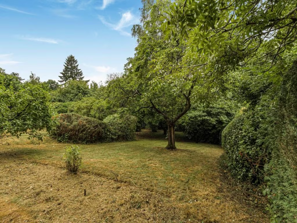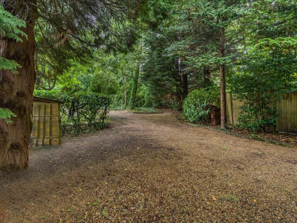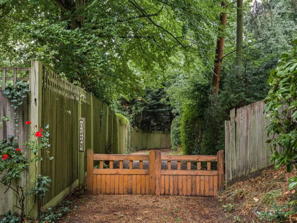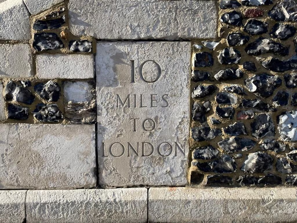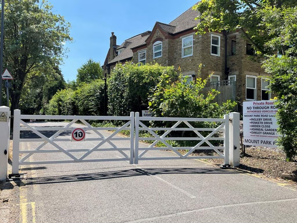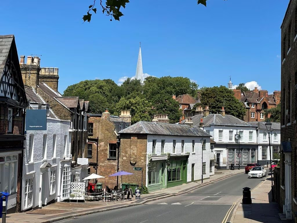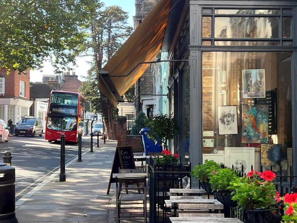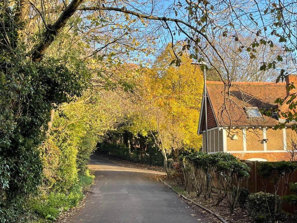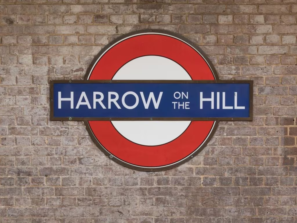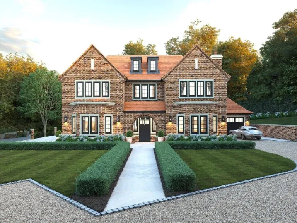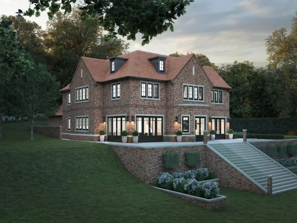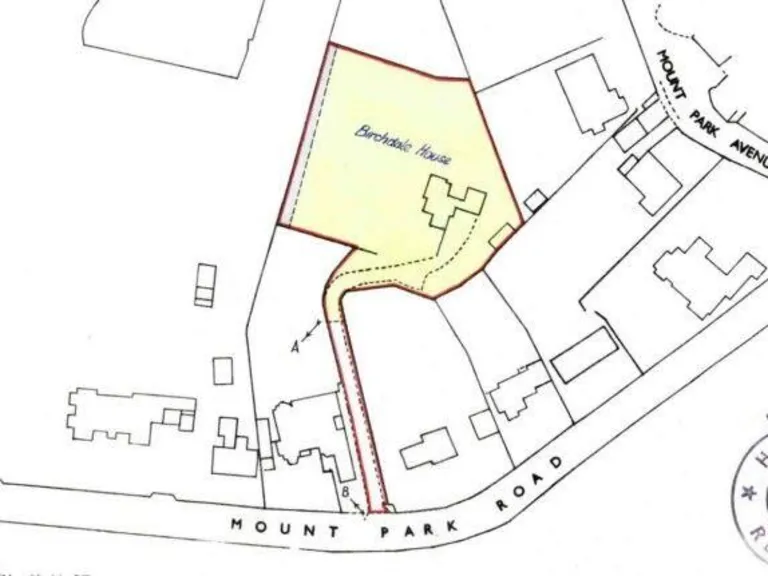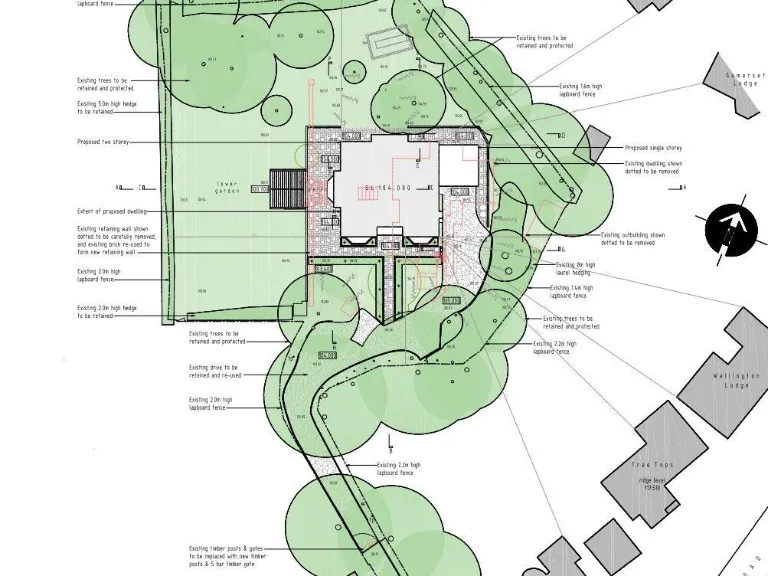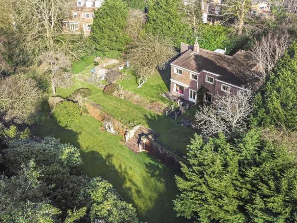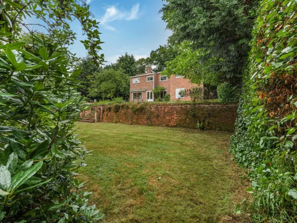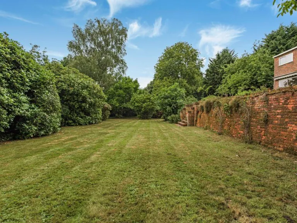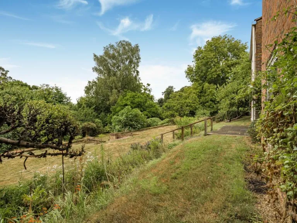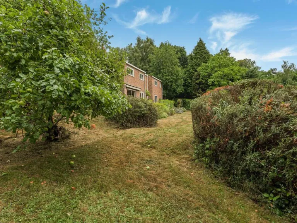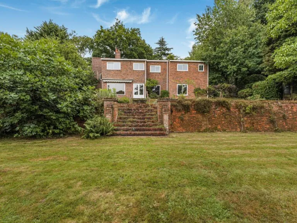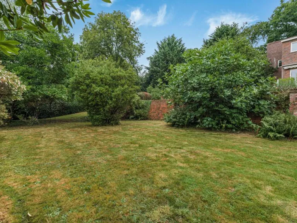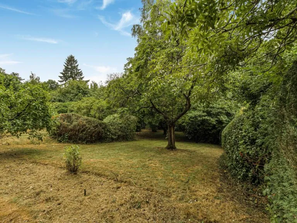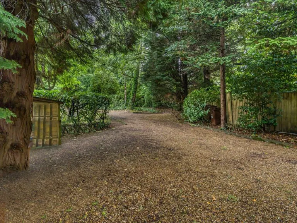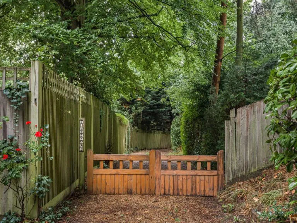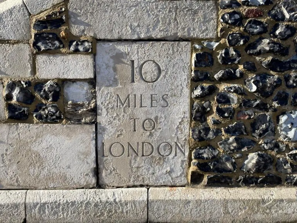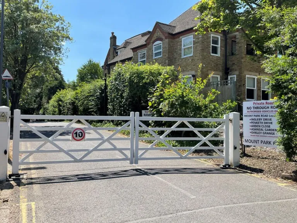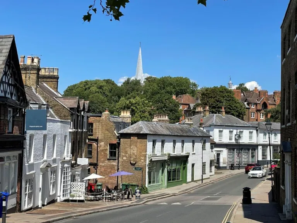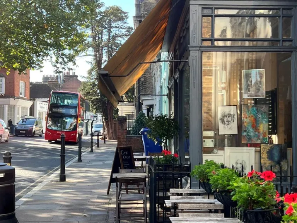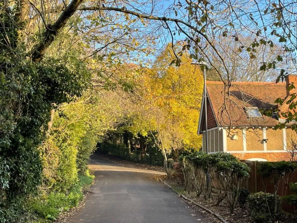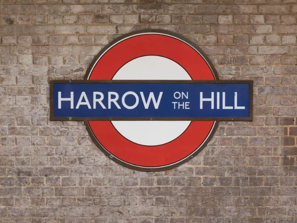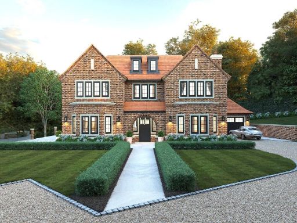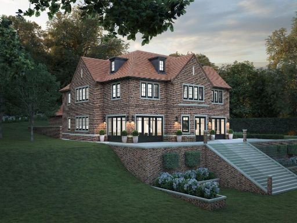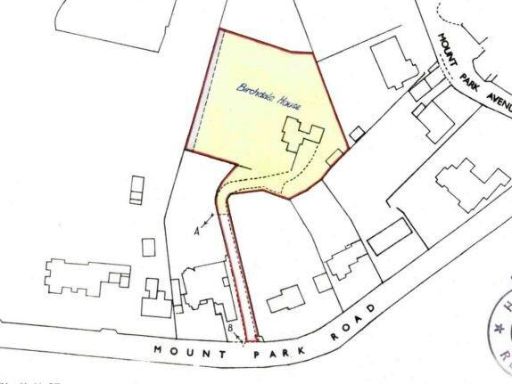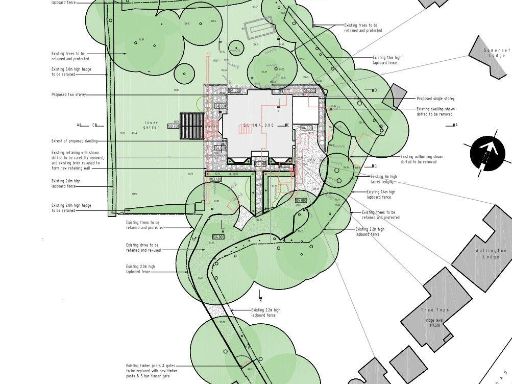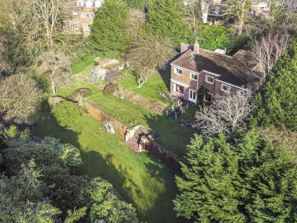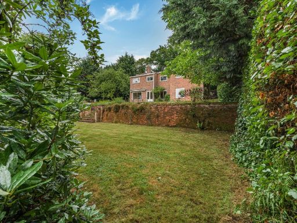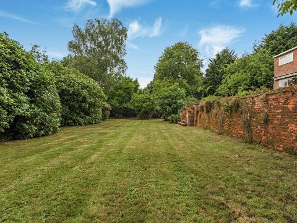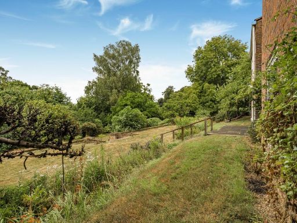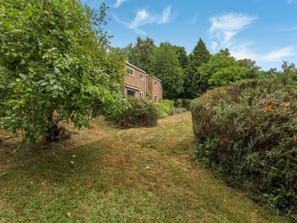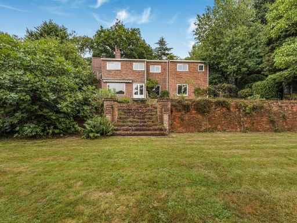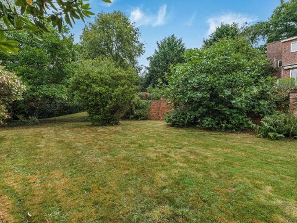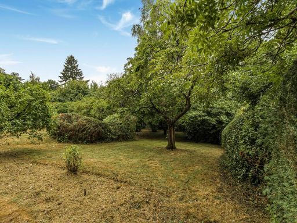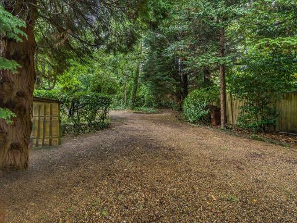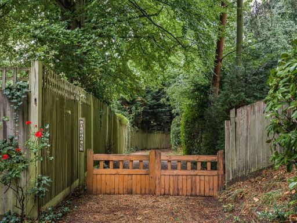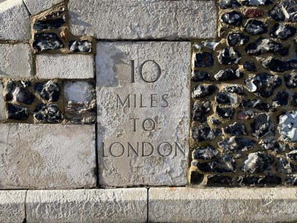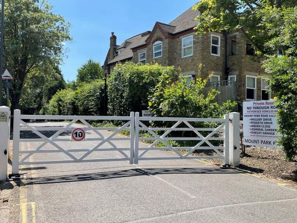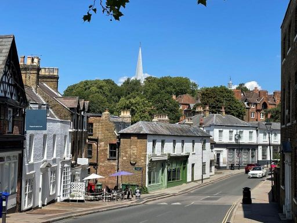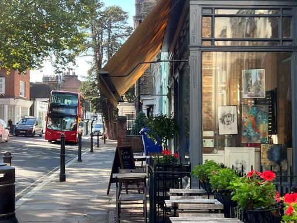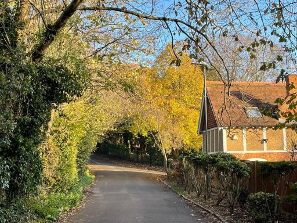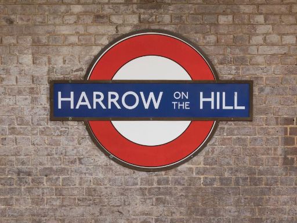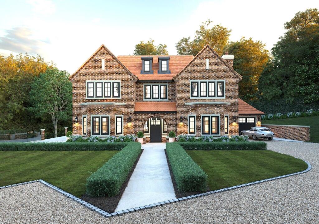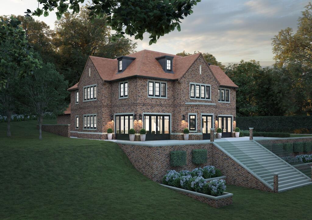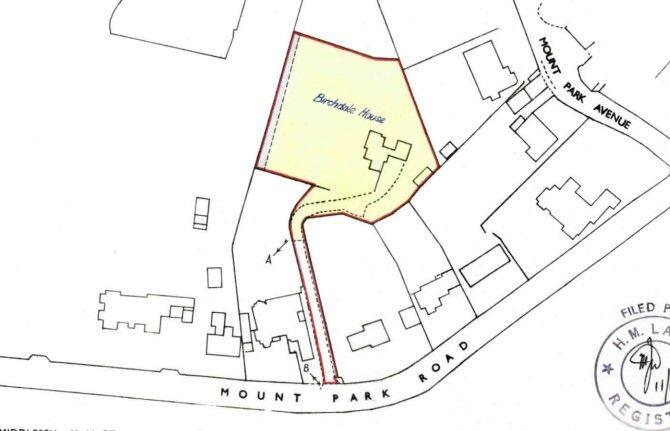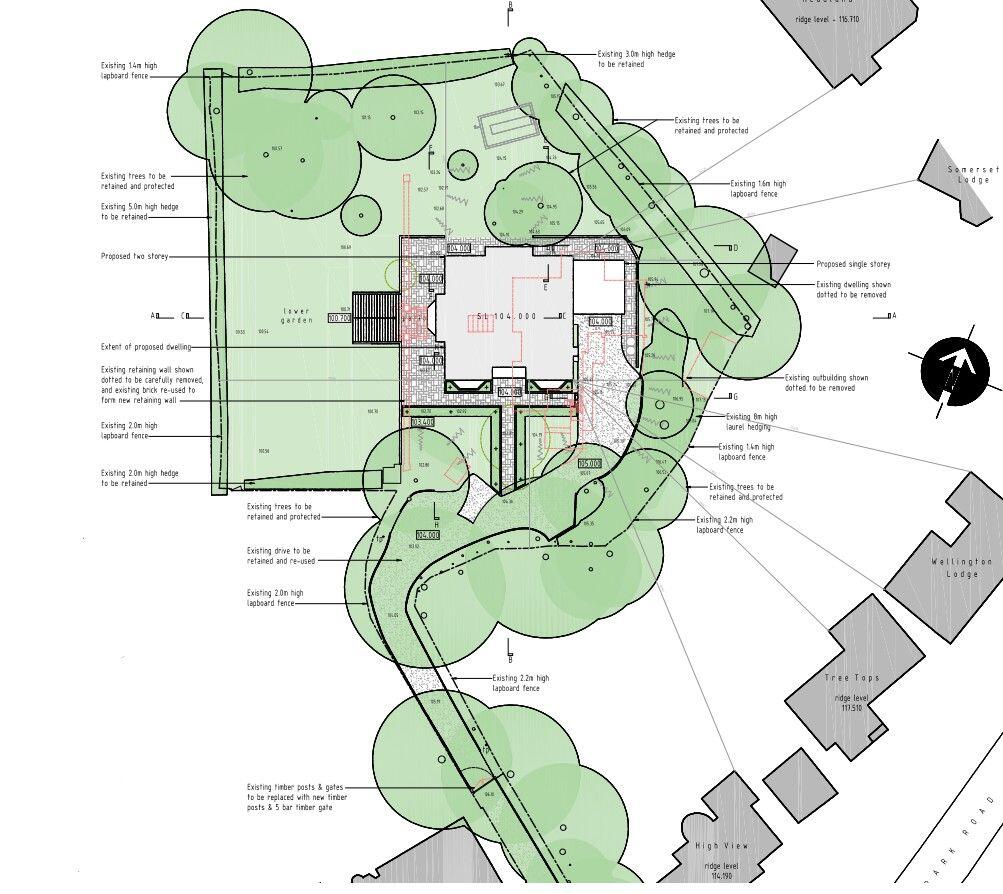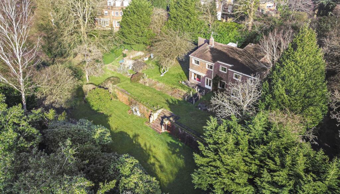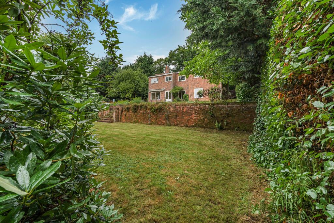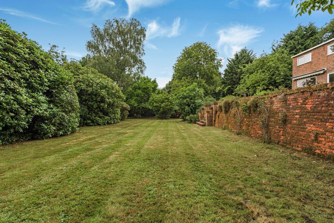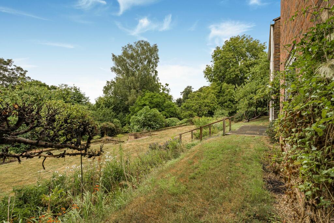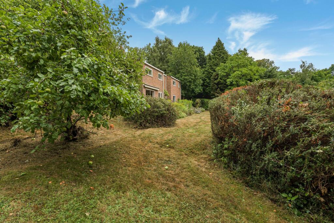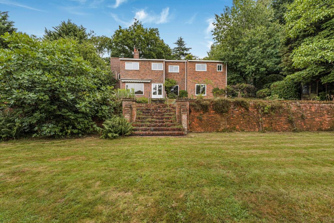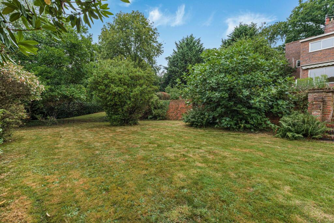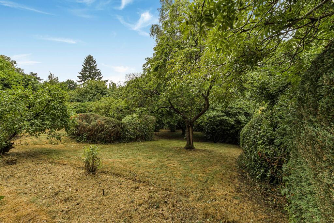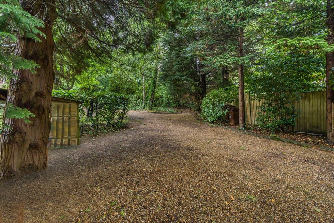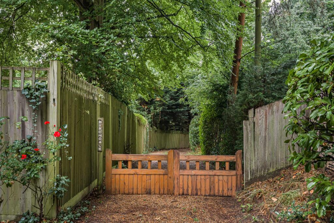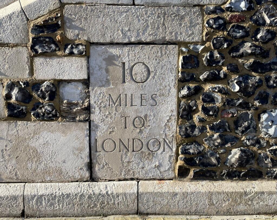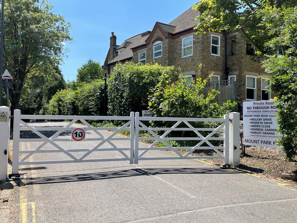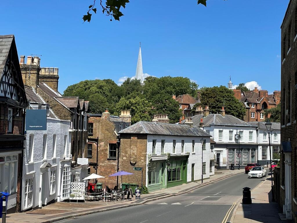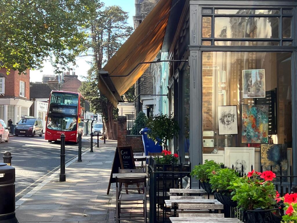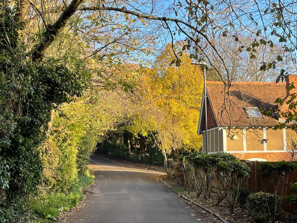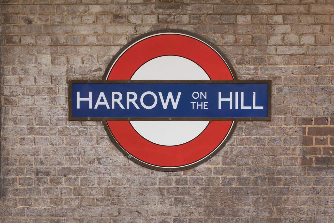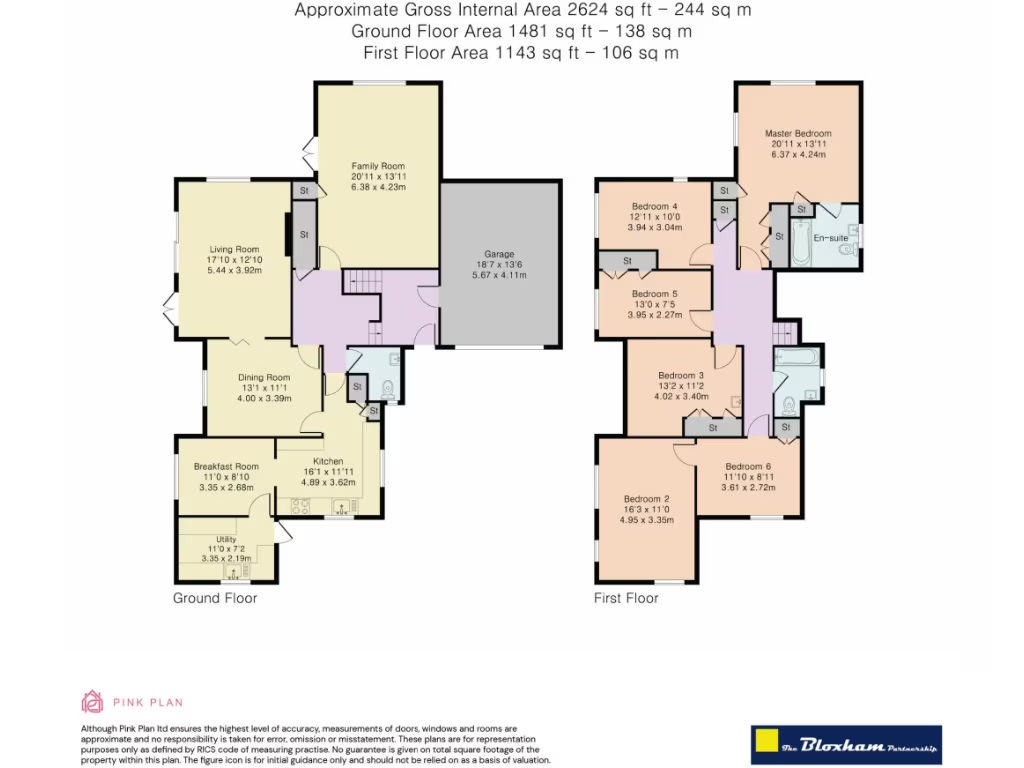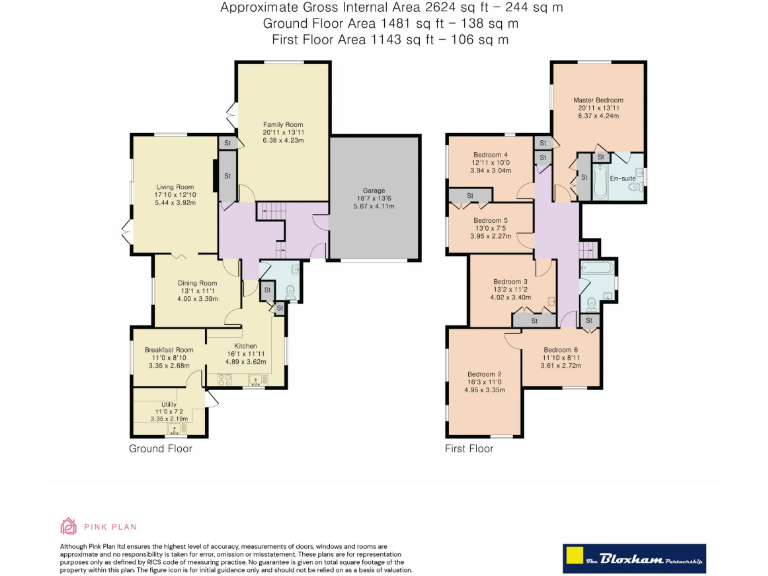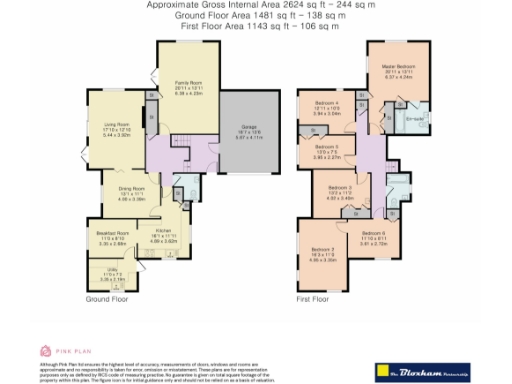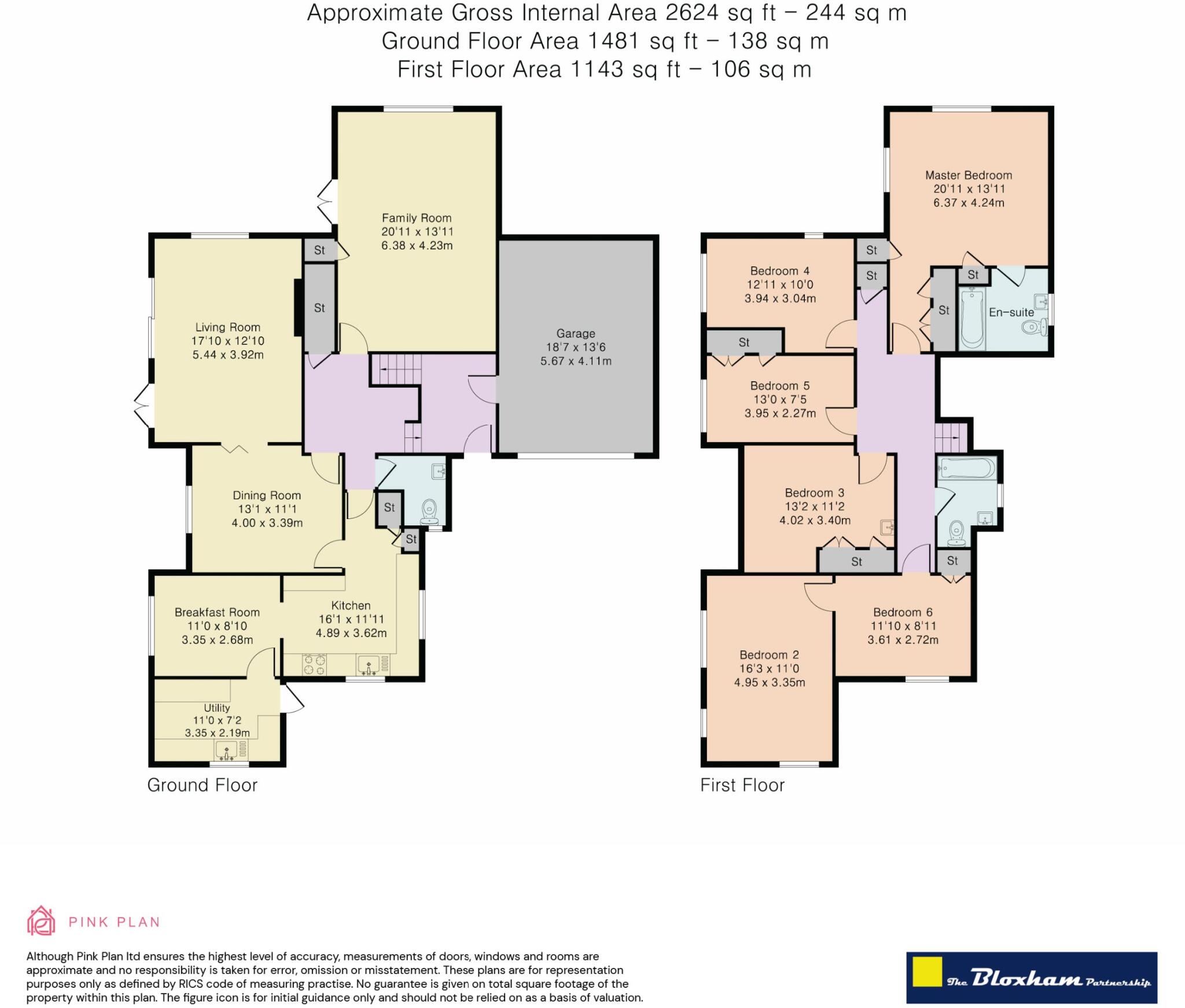Summary - Birchdale, Mount Park Road HA1 3JP
6 bed 3 bath Detached
Rare approved scheme to create a substantial contemporary family residence.
Almost 0.75 acre secluded plot within private gated Mount Park Estate
Birchdale occupies an unusually private, lightly wooded plot of almost 0.75 acres within the gated Mount Park Estate, approached by a long private driveway and served by a double garage. The existing mid‑century Tudor‑revival house provides over 2,600 sq ft of accommodation with six bedrooms and principal rooms facing west across mature landscaped grounds. It is offered chain‑free and benefits from convenient access to Harrow on the Hill village and highly regarded schools including Orley Farm, John Lyon and Harrow School.
The key commercial attraction is extant planning consent (Harrow Planning Ref PL/0240/25, May 2025) to replace the house with a new c.5,000 sq ft residence — a rare opportunity within this private estate for a substantial new build. Buyers can pursue renovation of the existing property or implement the approved replacement plans to create a modern family home with contemporary layout and much greater floor area.
Practical considerations are straightforward: the house requires modernisation, the cavity walls are assumed uninsulated, and the EPC is dated (46/E). The property lies in a conservation area and may be subject to a private estate charge (TBC), and council tax is high (Band H). Utilities are on mains supply and heating is gas boiler with radiators (untested).
This is a suited opportunity for buyers seeking a secluded family base with development upside — or for builders/developers wanting a permitted new build within an exclusive enclave. Early inspection is recommended to assess refurbishment scope or to review the approved plans in detail.
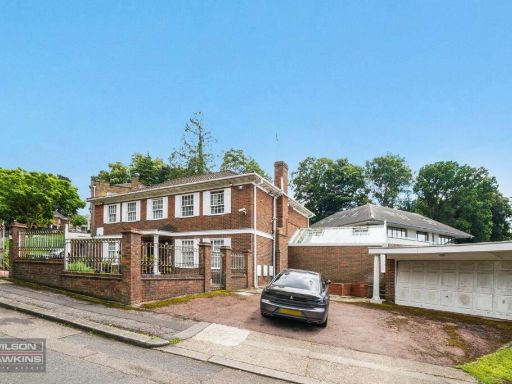 5 bedroom house for sale in Georgian Way, Harrow, HA1 — £1,450,000 • 5 bed • 2 bath • 2723 ft²
5 bedroom house for sale in Georgian Way, Harrow, HA1 — £1,450,000 • 5 bed • 2 bath • 2723 ft²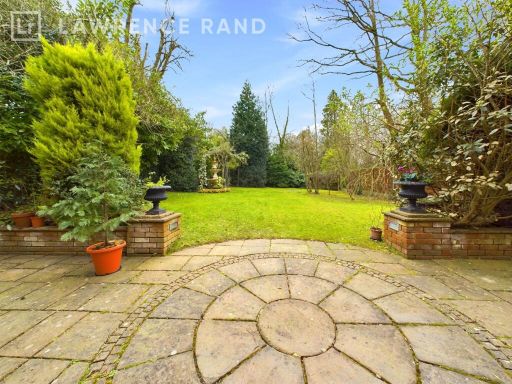 6 bedroom detached house for sale in Sudbury Hill, Harrow, HA1 — £1,300,000 • 6 bed • 4 bath • 2286 ft²
6 bedroom detached house for sale in Sudbury Hill, Harrow, HA1 — £1,300,000 • 6 bed • 4 bath • 2286 ft²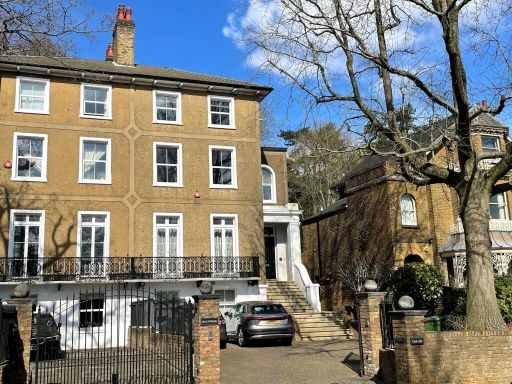 5 bedroom semi-detached house for sale in Harrow on the Hill Conservation Area, HA1 — £1,995,000 • 5 bed • 3 bath • 3000 ft²
5 bedroom semi-detached house for sale in Harrow on the Hill Conservation Area, HA1 — £1,995,000 • 5 bed • 3 bath • 3000 ft²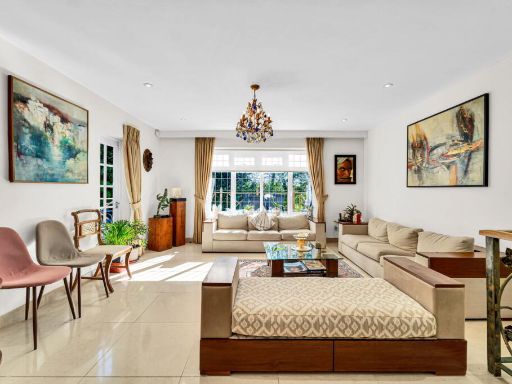 4 bedroom detached house for sale in Penketh Drive, Harrow, HA1 3JX, HA1 — £2,600,000 • 4 bed • 4 bath • 4059 ft²
4 bedroom detached house for sale in Penketh Drive, Harrow, HA1 3JX, HA1 — £2,600,000 • 4 bed • 4 bath • 4059 ft²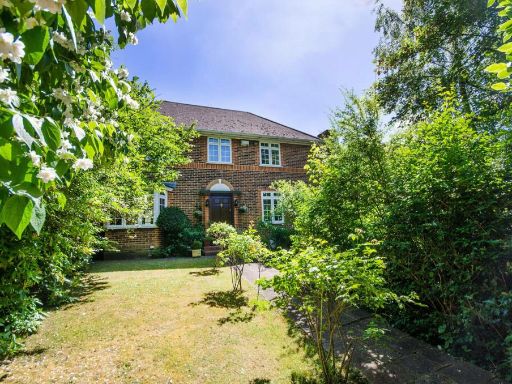 6 bedroom detached house for sale in Sudbury Hill, Harrow on the Hill, Harrow, HA1 — £1,300,000 • 6 bed • 4 bath • 2460 ft²
6 bedroom detached house for sale in Sudbury Hill, Harrow on the Hill, Harrow, HA1 — £1,300,000 • 6 bed • 4 bath • 2460 ft²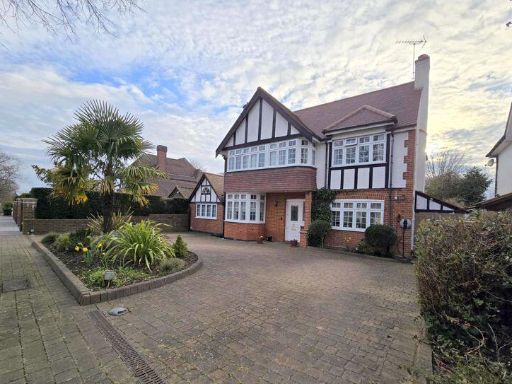 5 bedroom detached house for sale in Bellfield Avenue, Harrow Weald, HA3 — £1,500,000 • 5 bed • 3 bath • 2608 ft²
5 bedroom detached house for sale in Bellfield Avenue, Harrow Weald, HA3 — £1,500,000 • 5 bed • 3 bath • 2608 ft²