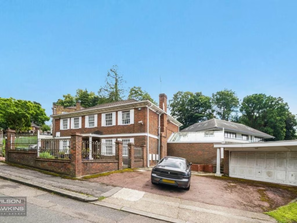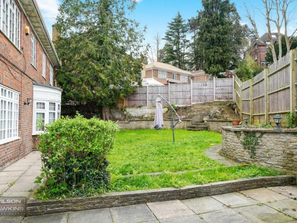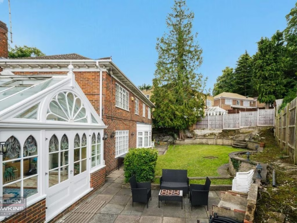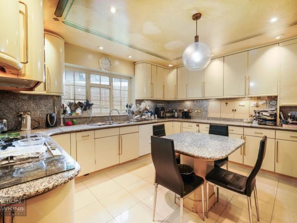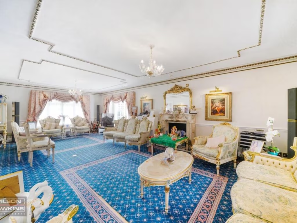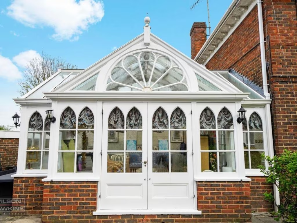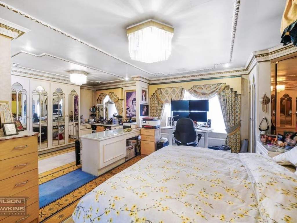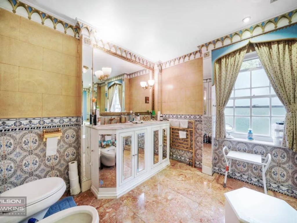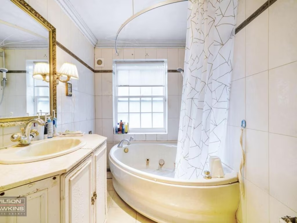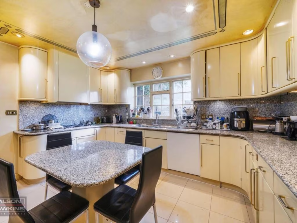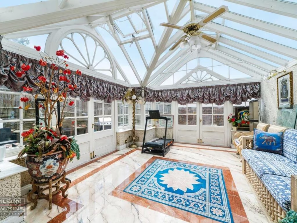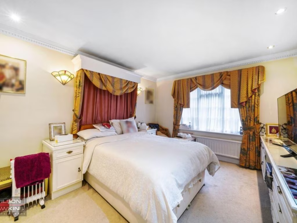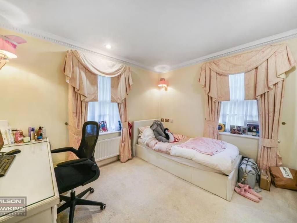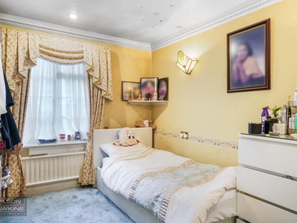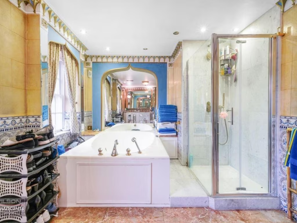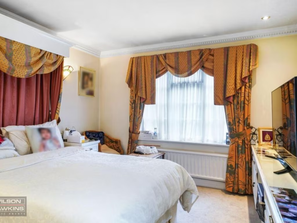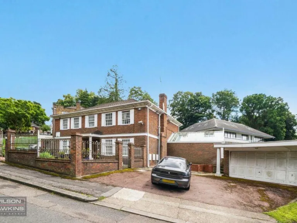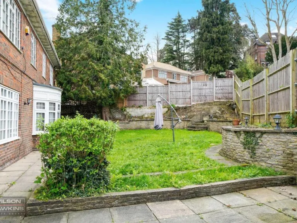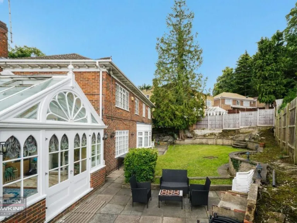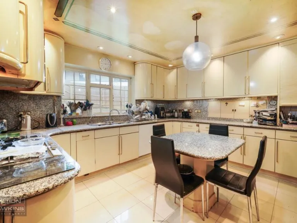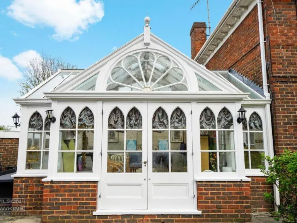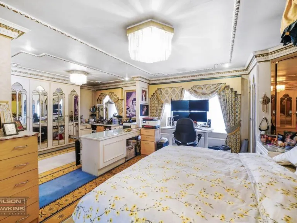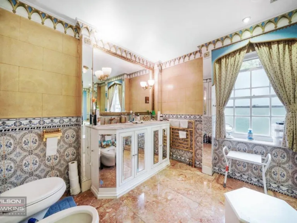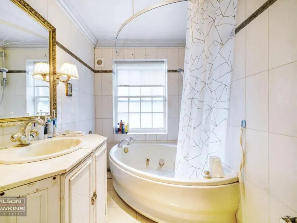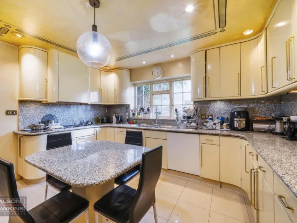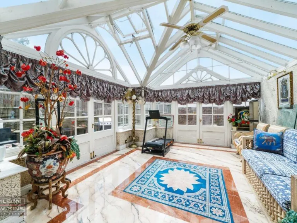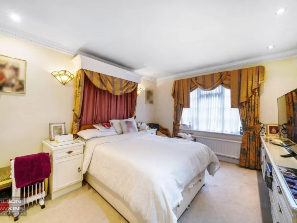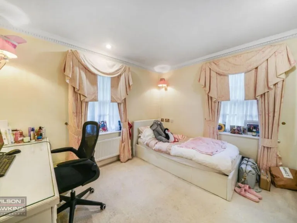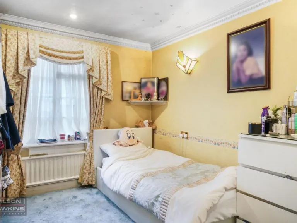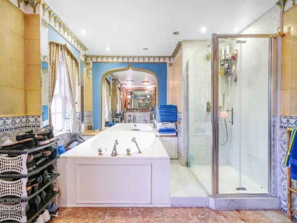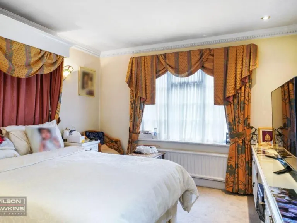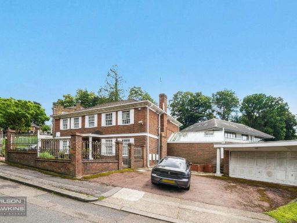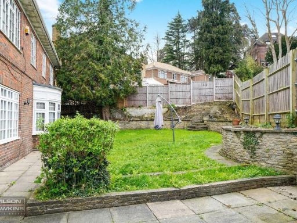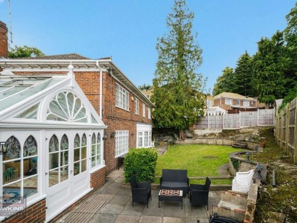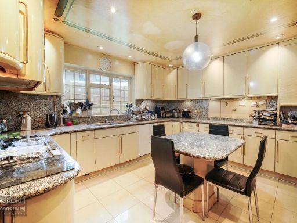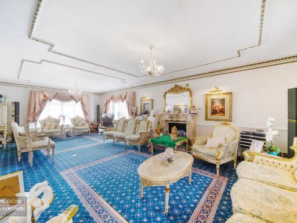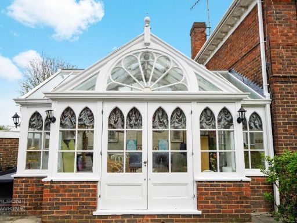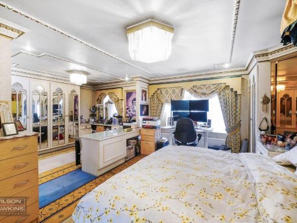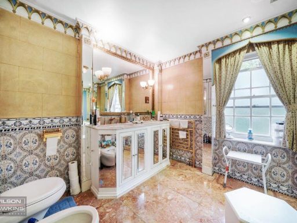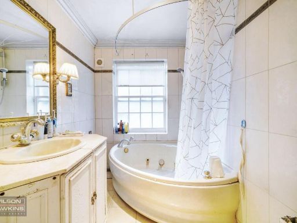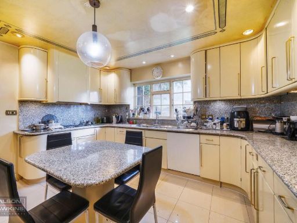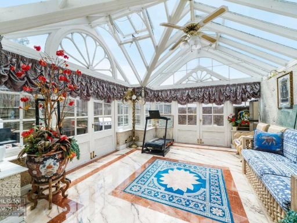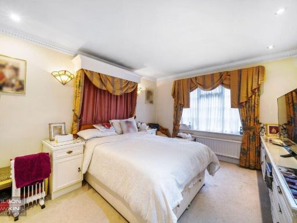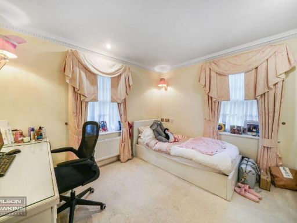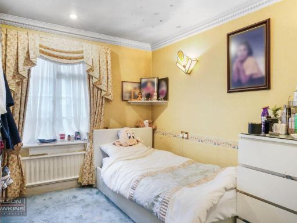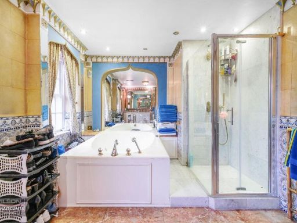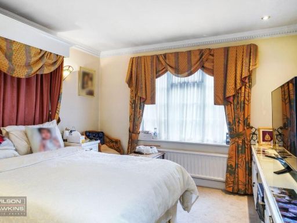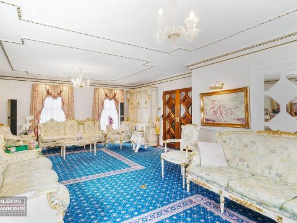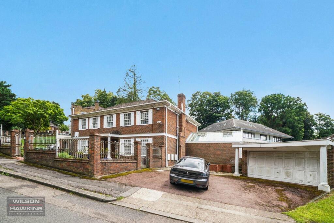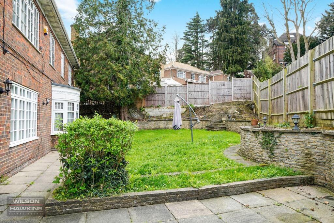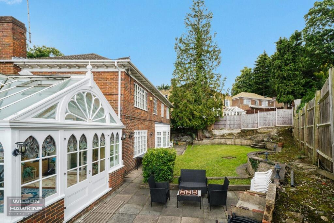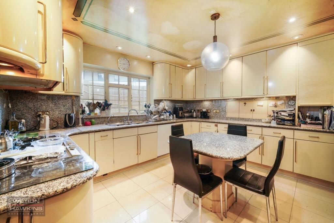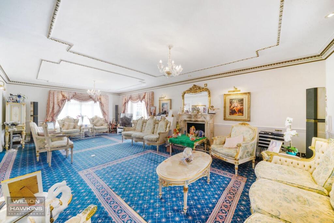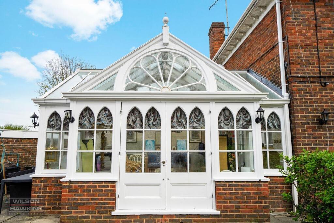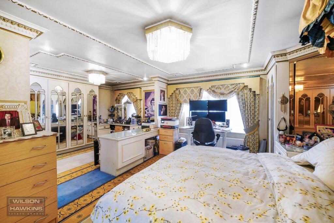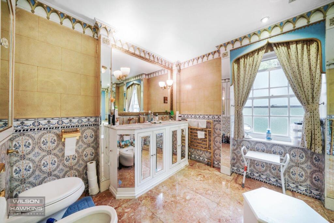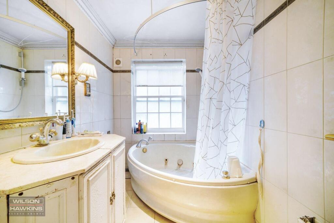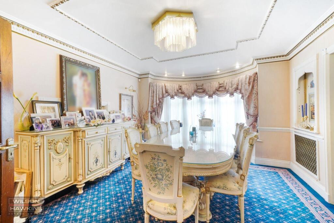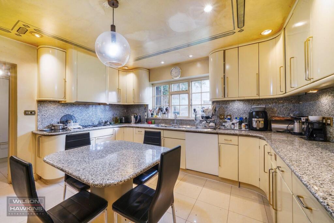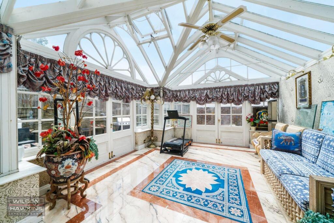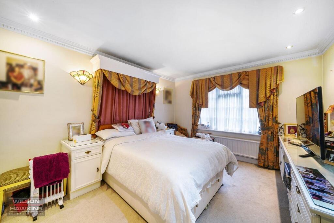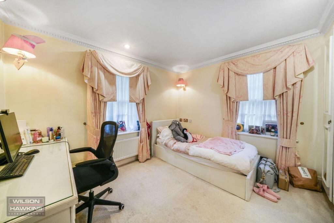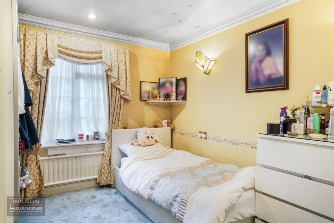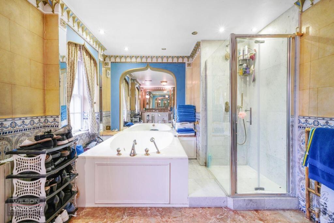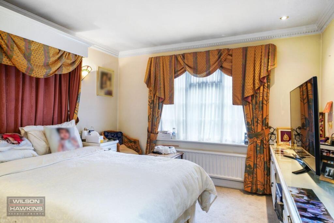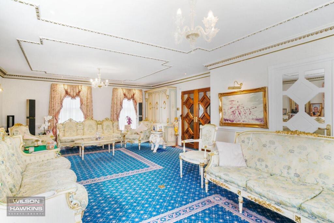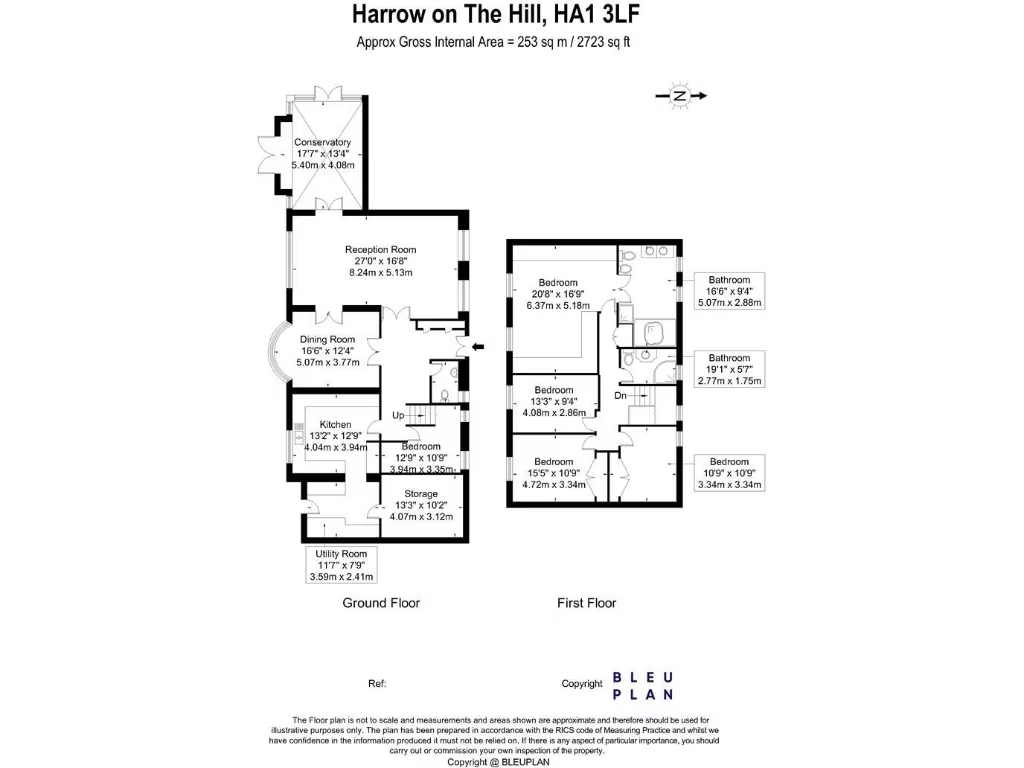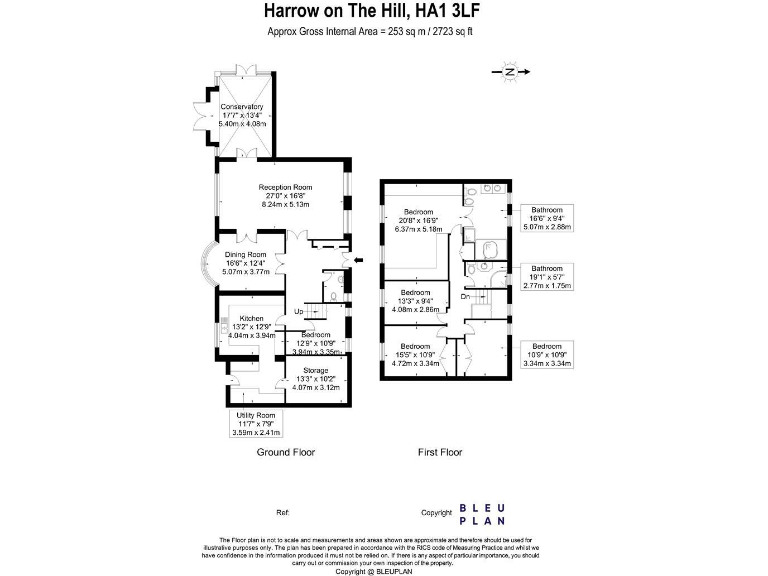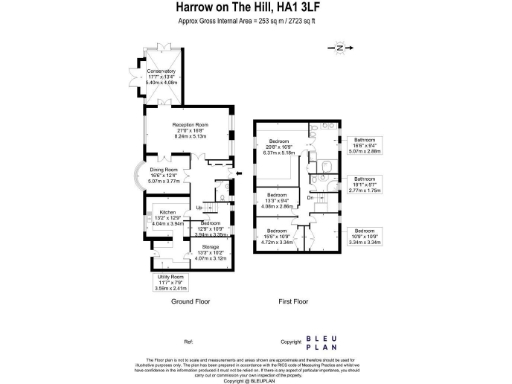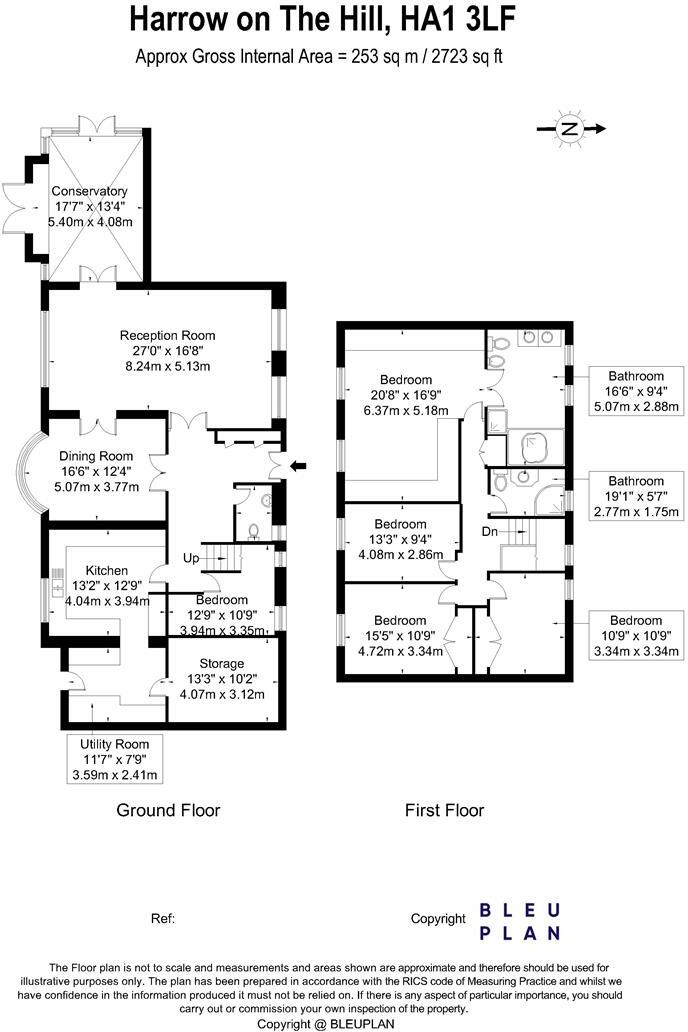Summary - 4 Georgian Way HA1 3LF
5 bed 2 bath House
Large plot with double garages and excellent local schools nearby.
Spacious 5-bedroom detached house across c.2,723 sq ft
Large private plot with low-maintenance rear garden
Conservatory plus multiple reception rooms and utility
Attached double garage plus separate detached double garage
EPC rating D — energy improvements likely required
Cavity walls assumed without insulation (as built)
Council Tax Band H — very expensive running costs
Built 1967–1975 in Georgian-inspired style; may need modernisation
Set on a wide plot within a quiet Mount Park Estate cul-de-sac, this substantial five-bedroom detached home offers generous family living across approximately 2,723 sq ft. The layout includes multiple reception rooms, a large conservatory, kitchen/breakfast room, utility and ample storage — ideal for growing families who value space and flexible accommodation.
Practical highlights include two bathrooms plus a ground-floor guest cloakroom, an attached double garage with forecourt parking and a separate detached double garage with its own drive. The large rear garden provides a private, low-maintenance outdoor area and scope for landscaping or extension subject to consent. Local amenities, excellent local schools and multiple rail lines nearby make daily life and commuting straightforward.
Buyers should note the house was built in the 1967–1975 period in a Georgian-inspired style, and the walls are assumed to be cavity-built with no insulation as built; some thermal and energy improvements may be beneficial. The property currently carries an EPC rating of D and falls in a very expensive council tax band (Band H). Overall condition and internal finish are not specified and may require modernisation to meet contemporary standards.
This home suits a family seeking space, good schooling and transport links, or a purchaser looking to upgrade and increase value. Its combination of size, parking and plot offers clear potential for reconfiguration or enhancement while retaining the classic, symmetrical street presence on a mature leafy plot.
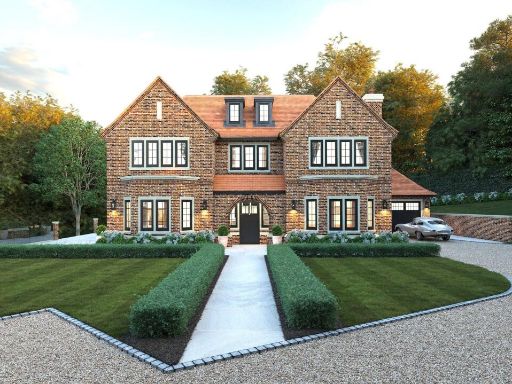 6 bedroom detached house for sale in Private Mount Park Estate, Harrow on the Hill | Mid-Century House with Consent For Replacement 5,000sq/ft Residence, HA1 — £2,000,000 • 6 bed • 3 bath • 2600 ft²
6 bedroom detached house for sale in Private Mount Park Estate, Harrow on the Hill | Mid-Century House with Consent For Replacement 5,000sq/ft Residence, HA1 — £2,000,000 • 6 bed • 3 bath • 2600 ft²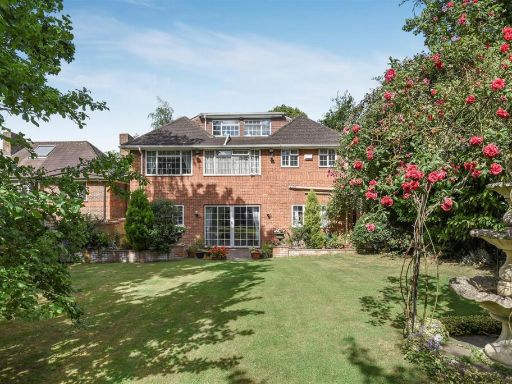 6 bedroom detached house for sale in Sudbury Hill, Harrow on the Hill, HA1 — £1,300,000 • 6 bed • 4 bath • 2531 ft²
6 bedroom detached house for sale in Sudbury Hill, Harrow on the Hill, HA1 — £1,300,000 • 6 bed • 4 bath • 2531 ft²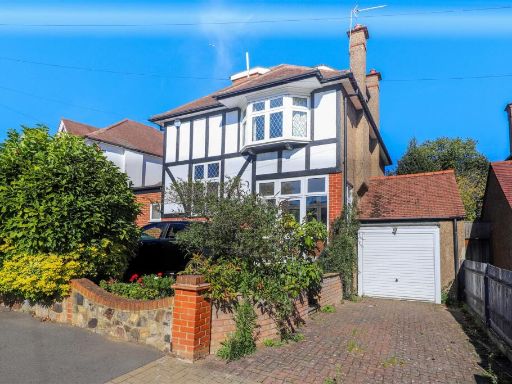 5 bedroom detached house for sale in Mount Stewart Avenue, Harrow, HA3 — £900,000 • 5 bed • 1 bath • 1788 ft²
5 bedroom detached house for sale in Mount Stewart Avenue, Harrow, HA3 — £900,000 • 5 bed • 1 bath • 1788 ft²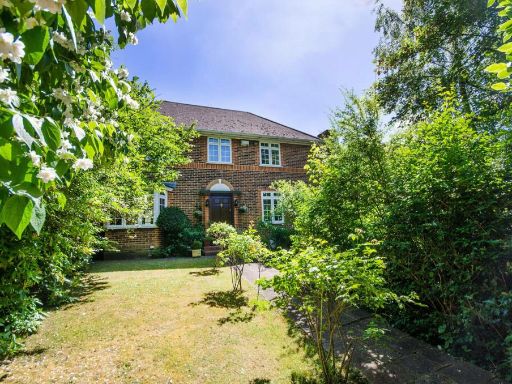 6 bedroom detached house for sale in Sudbury Hill, Harrow on the Hill, Harrow, HA1 — £1,300,000 • 6 bed • 4 bath • 2460 ft²
6 bedroom detached house for sale in Sudbury Hill, Harrow on the Hill, Harrow, HA1 — £1,300,000 • 6 bed • 4 bath • 2460 ft²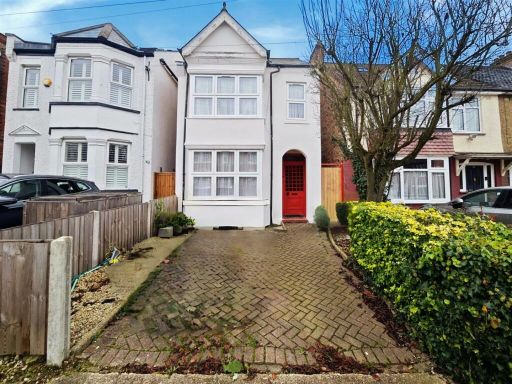 4 bedroom detached house for sale in Salisbury Road, Harrow, HA1 — £675,000 • 4 bed • 1 bath • 1068 ft²
4 bedroom detached house for sale in Salisbury Road, Harrow, HA1 — £675,000 • 4 bed • 1 bath • 1068 ft²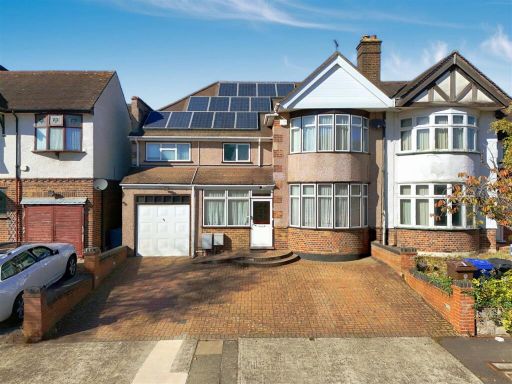 4 bedroom semi-detached house for sale in Flambard Road, Harrow, HA1 — £999,950 • 4 bed • 2 bath • 2096 ft²
4 bedroom semi-detached house for sale in Flambard Road, Harrow, HA1 — £999,950 • 4 bed • 2 bath • 2096 ft²