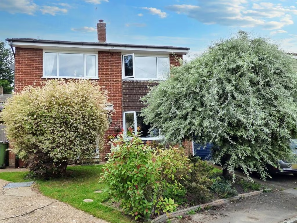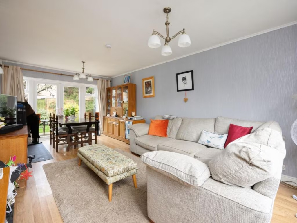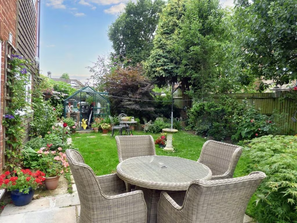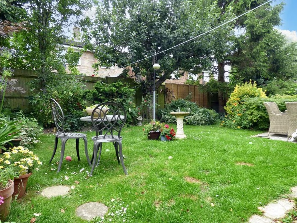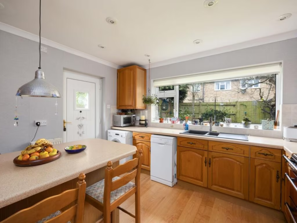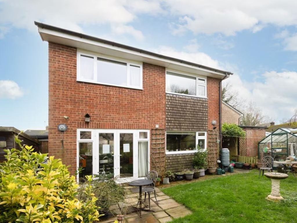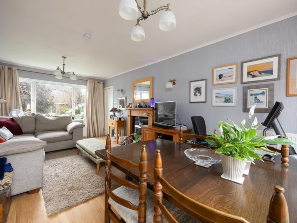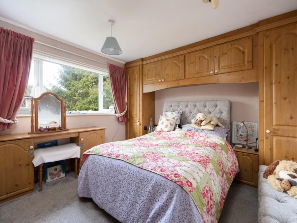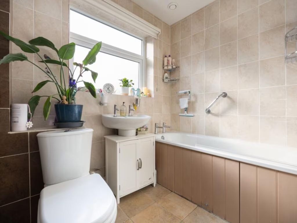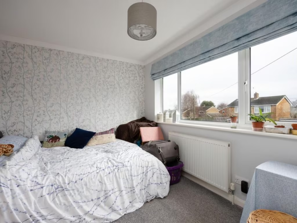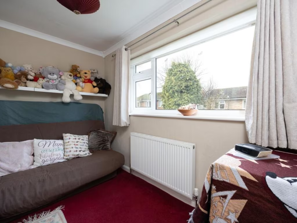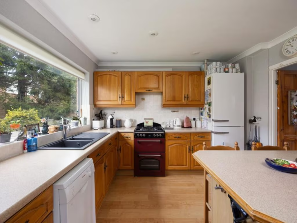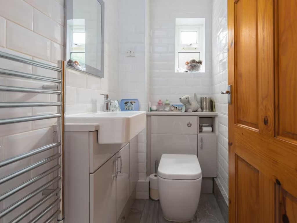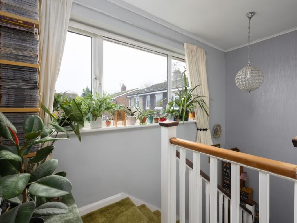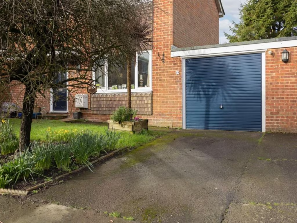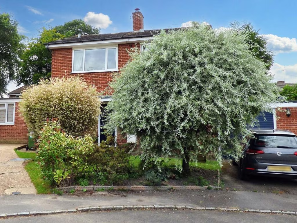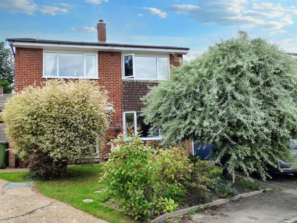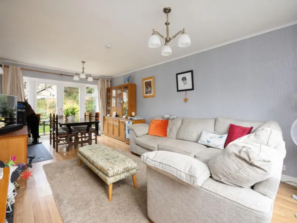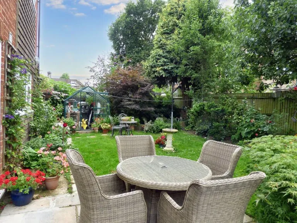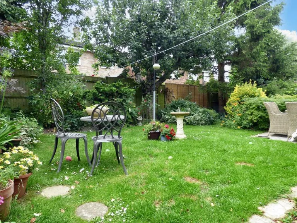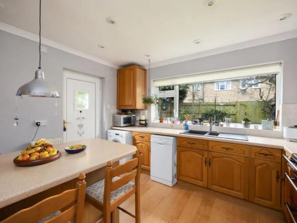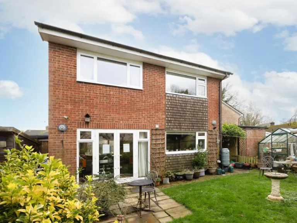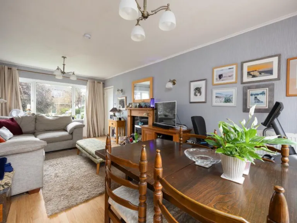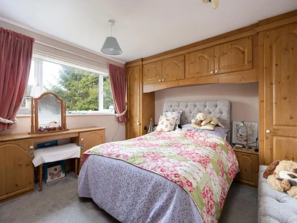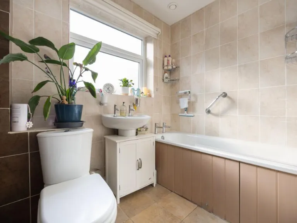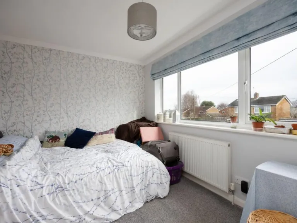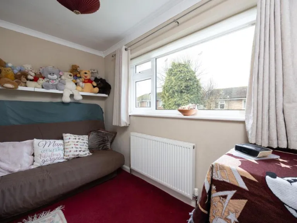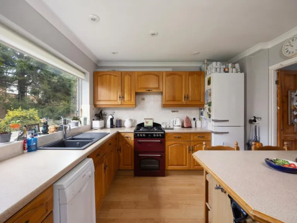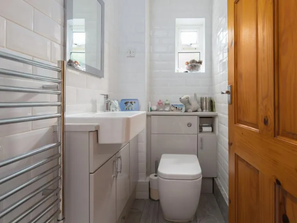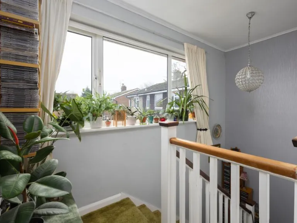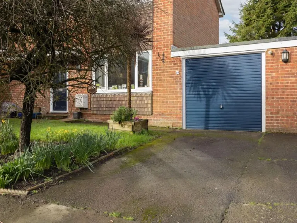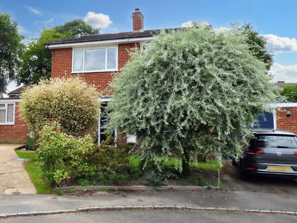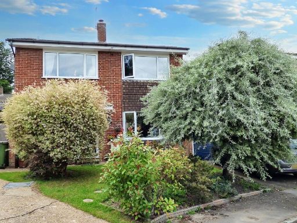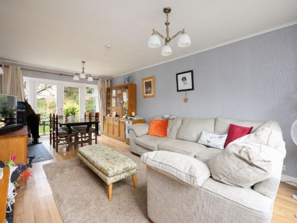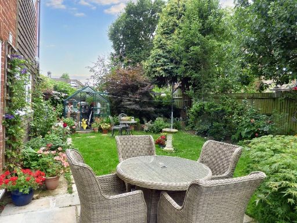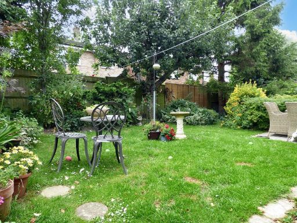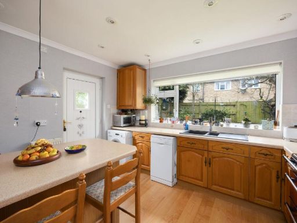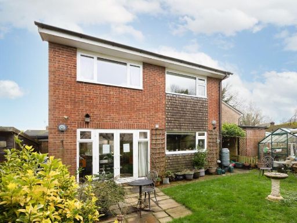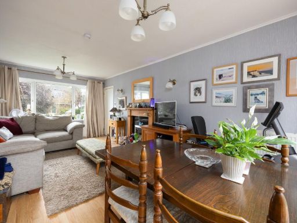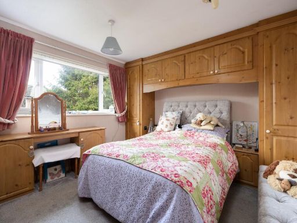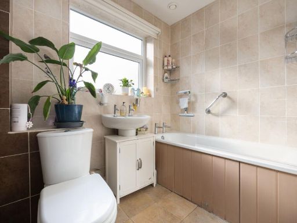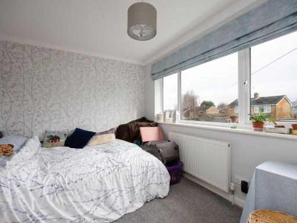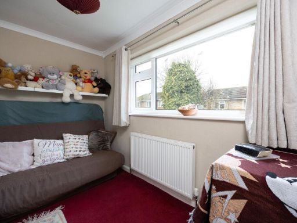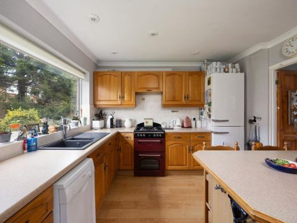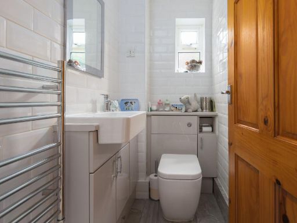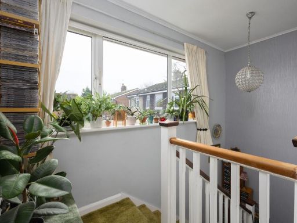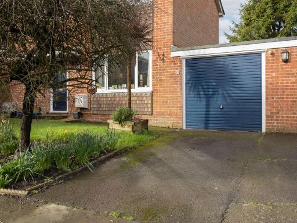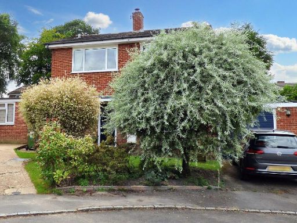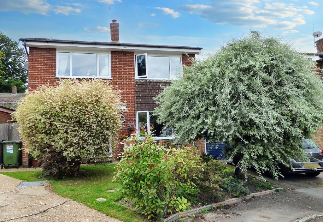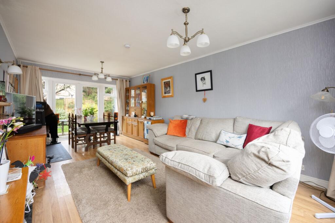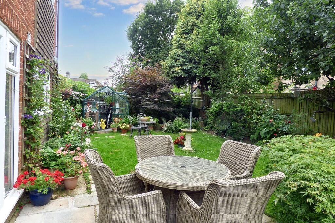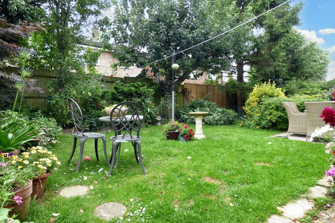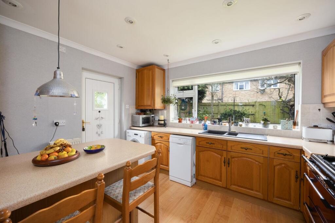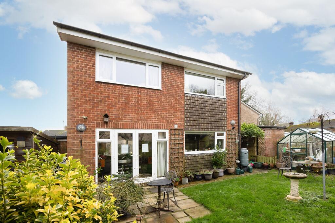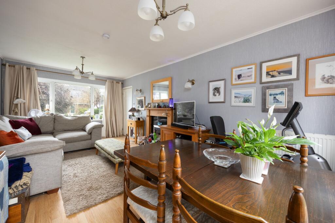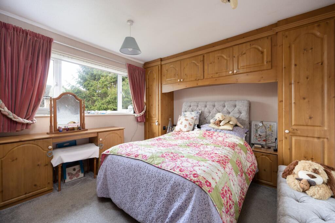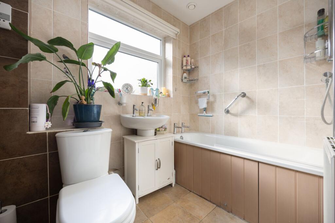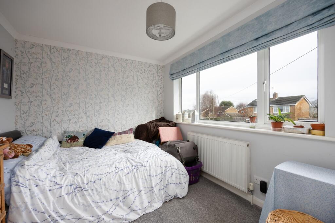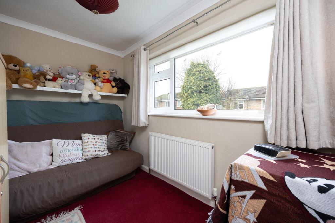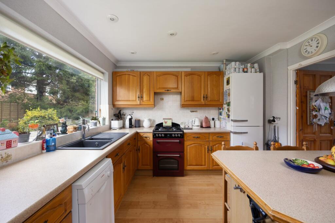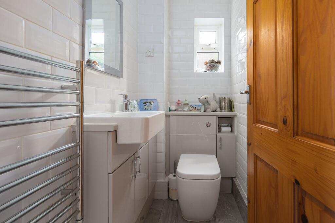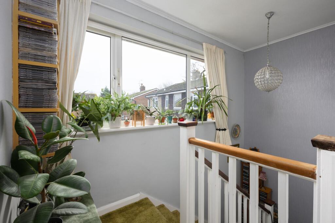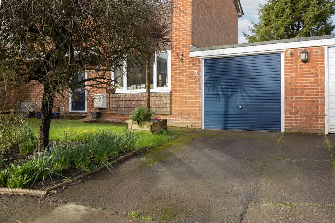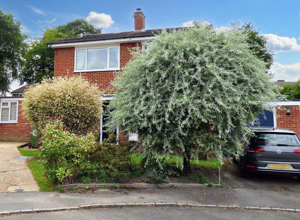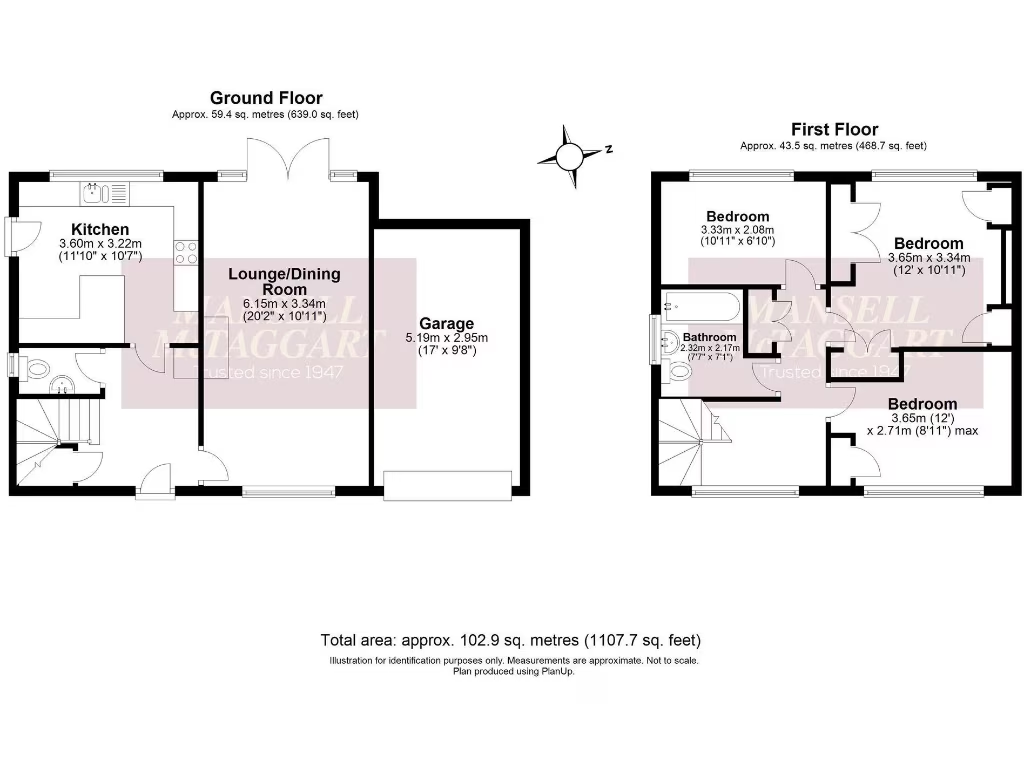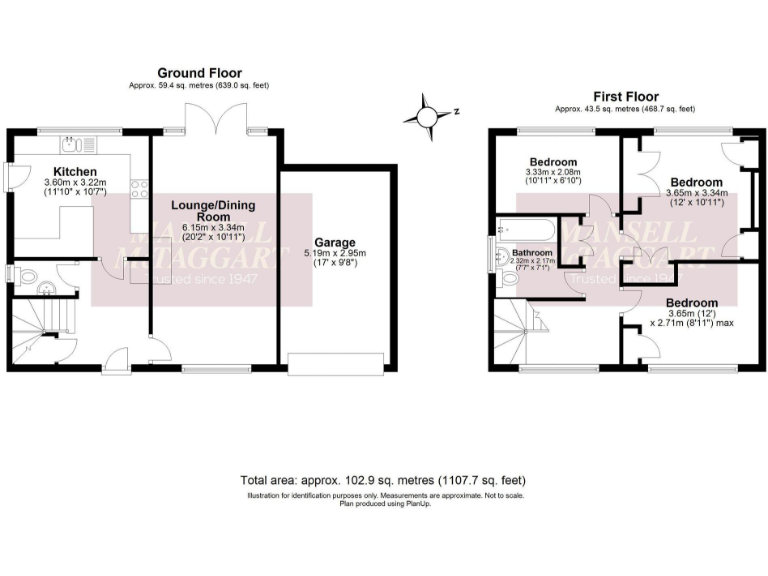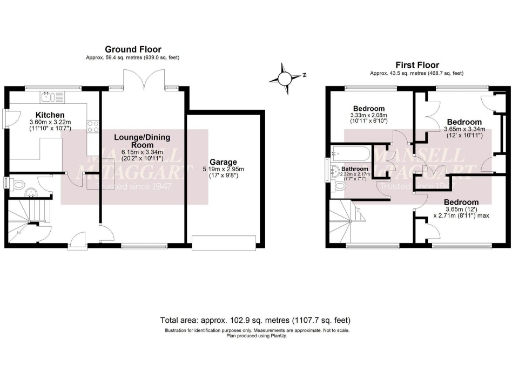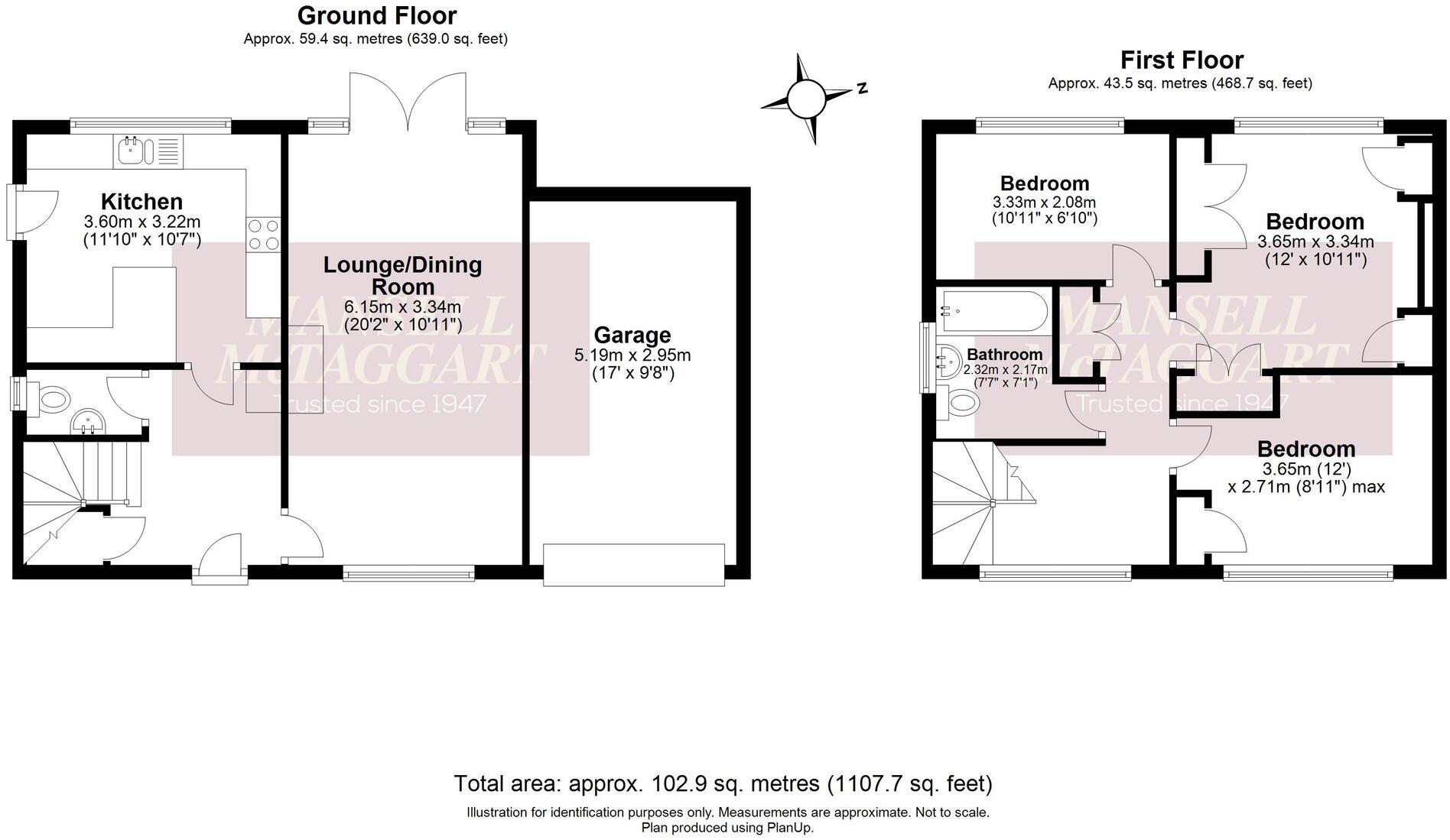Summary - 50 Newick Drive, Newick BN8 4PB
3 bed 1 bath Detached
West-facing garden, garage and clear scope to extend in sought-after village location..
- Detached three-bedroom home with west-facing rear garden
- Double-aspect lounge/dining room with garden doors
- Kitchen/breakfast room plus downstairs cloakroom/WC
- Driveway parking and single garage with up-and-over door
- Scope to extend subject to necessary consents
- Double glazing installed before 2002; may need upgrading
- Cavity walls as built with no insulation (assumed)
- Single family bathroom; some modernisation likely required
Set on a quiet Newick close, this three-bedroom detached home blends mid-century proportions with a generous west-facing garden. The double-aspect lounge/dining room opens via double doors to the lawn, while the kitchen/breakfast room and cloakroom provide practical family living on the ground floor.
Built in the 1950s–60s and offered freehold, the house benefits from gas central heating, double glazing and a garage with driveway parking. Two bedrooms have built-in wardrobes; the single family bathroom serves all three bedrooms. EPC C and Council Tax Band E are noted.
There is scope to extend (subject to necessary consents) — an obvious opportunity to increase living space or add an en suite. Some updating is likely: glazing predates 2002, external cavity walls appear uninsulated (as built), and general modernisation would add value.
This property suits a family seeking a peaceful village location with excellent local amenities, fast broadband and very low crime levels. It also offers appeal to buyers wanting a straightforward renovation or extension project in an affluent, well-connected village setting.
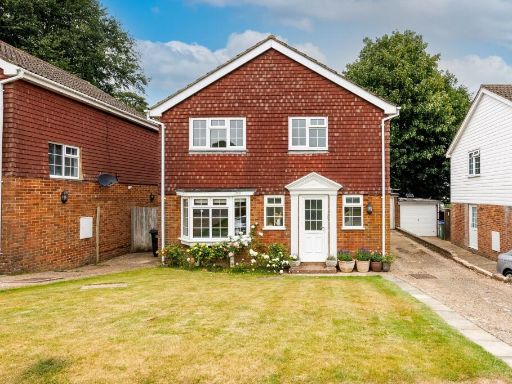 3 bedroom detached house for sale in Oldaker Road, Newick, BN8 — £485,000 • 3 bed • 1 bath • 1103 ft²
3 bedroom detached house for sale in Oldaker Road, Newick, BN8 — £485,000 • 3 bed • 1 bath • 1103 ft²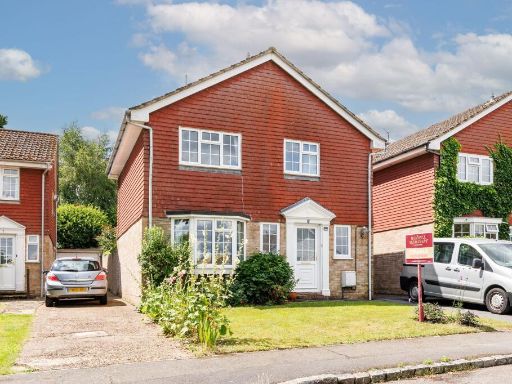 3 bedroom detached house for sale in Growers End, Newick, BN8 — £450,000 • 3 bed • 1 bath • 1099 ft²
3 bedroom detached house for sale in Growers End, Newick, BN8 — £450,000 • 3 bed • 1 bath • 1099 ft²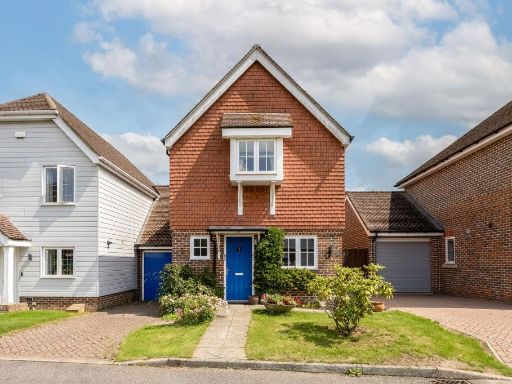 3 bedroom detached house for sale in Allington Place, Newick, BN8 — £575,000 • 3 bed • 2 bath • 1202 ft²
3 bedroom detached house for sale in Allington Place, Newick, BN8 — £575,000 • 3 bed • 2 bath • 1202 ft²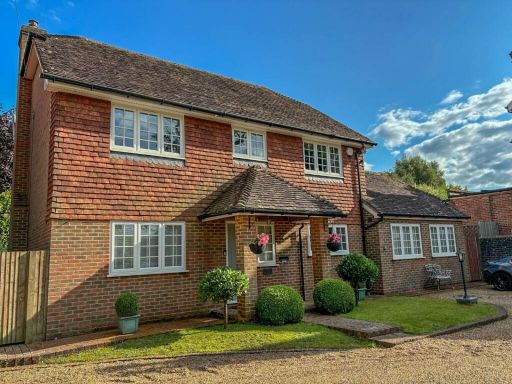 4 bedroom detached house for sale in Western Road, Newick, BN8 — £850,000 • 4 bed • 2 bath • 2036 ft²
4 bedroom detached house for sale in Western Road, Newick, BN8 — £850,000 • 4 bed • 2 bath • 2036 ft²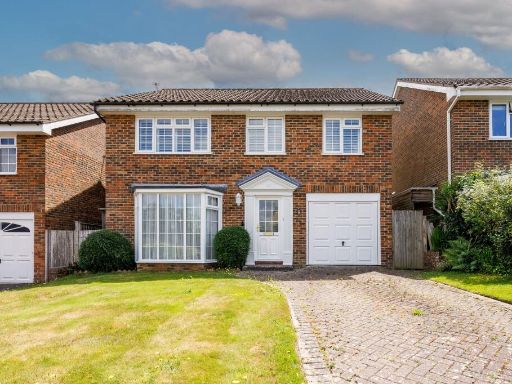 4 bedroom detached house for sale in Paynters Way, Newick, BN8 — £625,000 • 4 bed • 2 bath • 1534 ft²
4 bedroom detached house for sale in Paynters Way, Newick, BN8 — £625,000 • 4 bed • 2 bath • 1534 ft²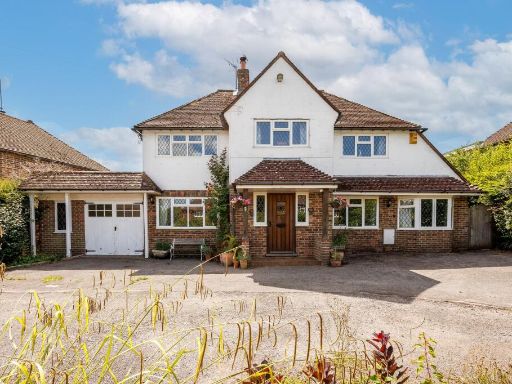 4 bedroom detached house for sale in High Hurst Close, Newick, BN8 — £975,000 • 4 bed • 2 bath • 2116 ft²
4 bedroom detached house for sale in High Hurst Close, Newick, BN8 — £975,000 • 4 bed • 2 bath • 2116 ft²