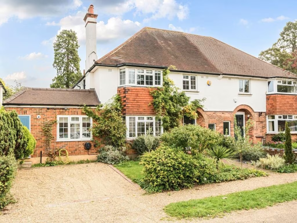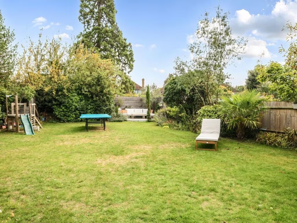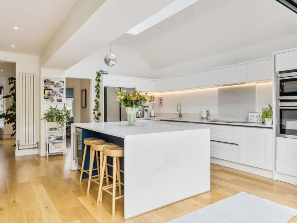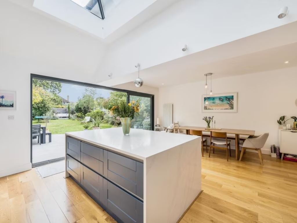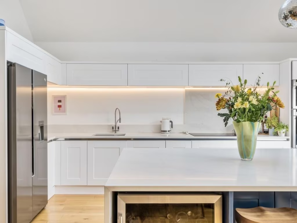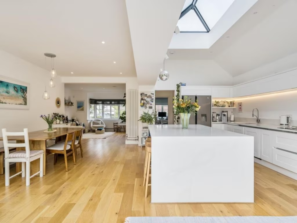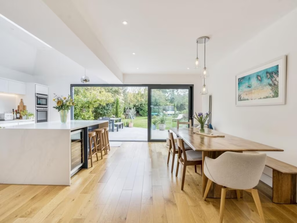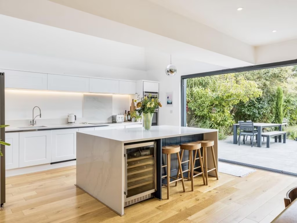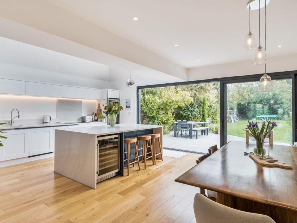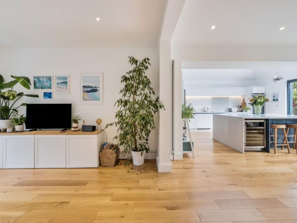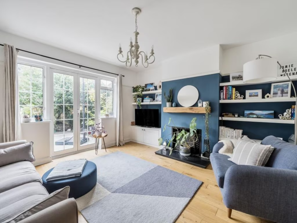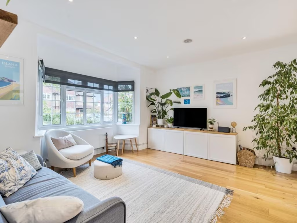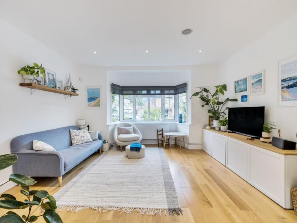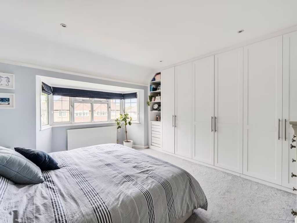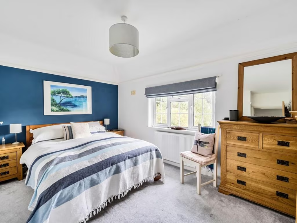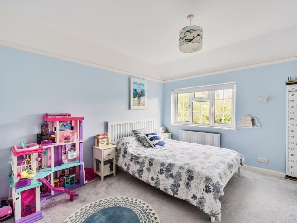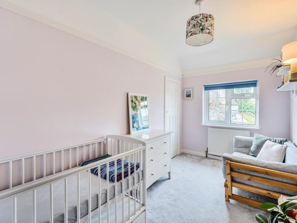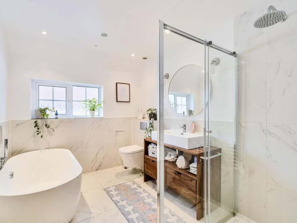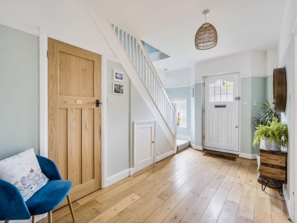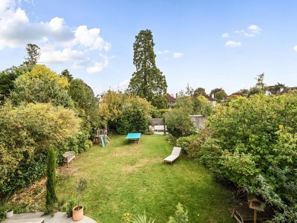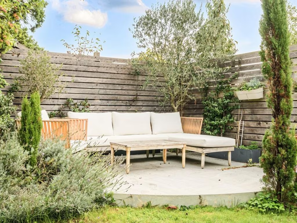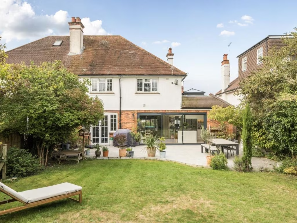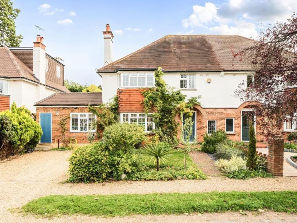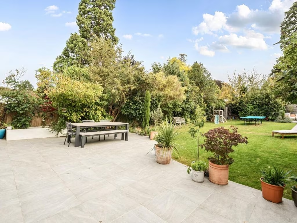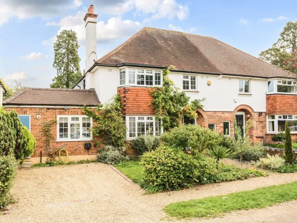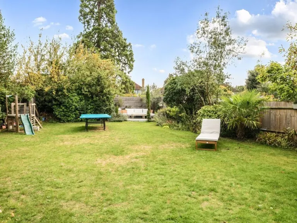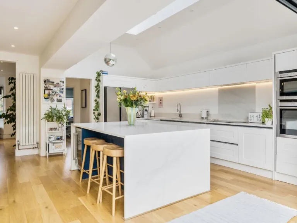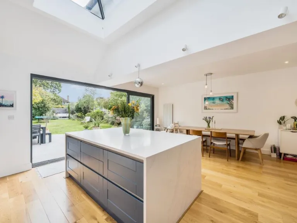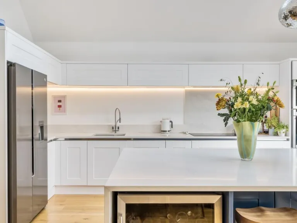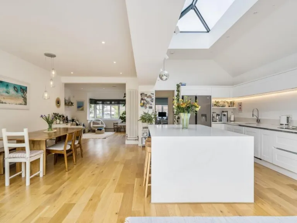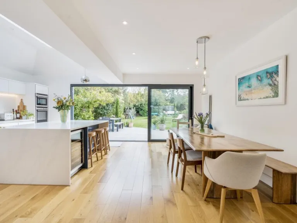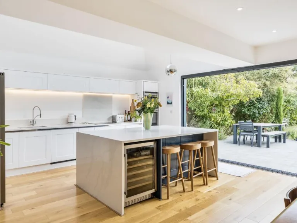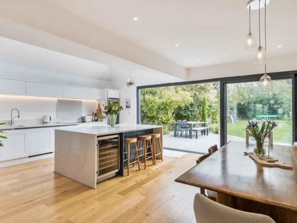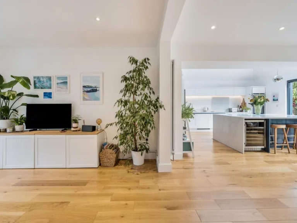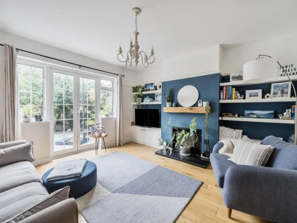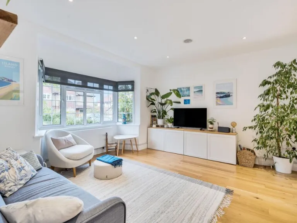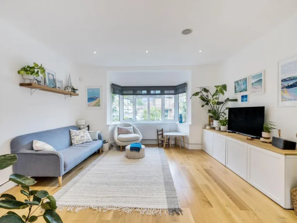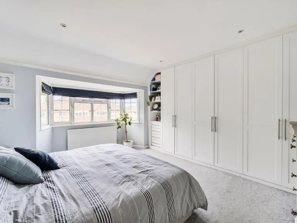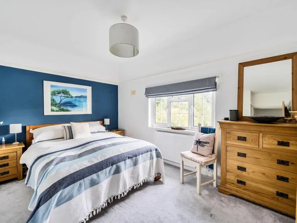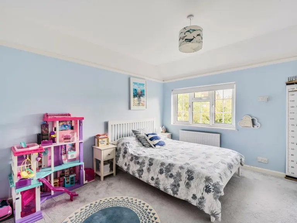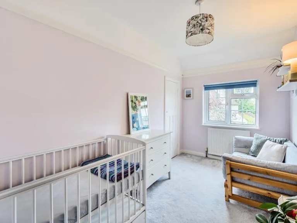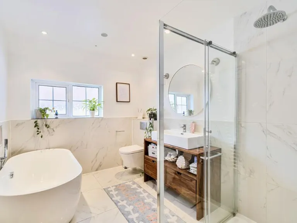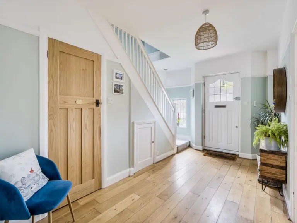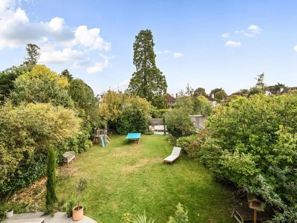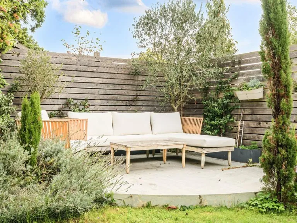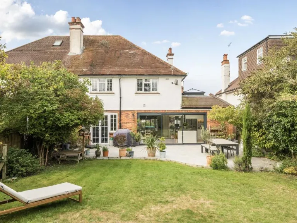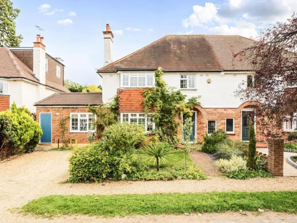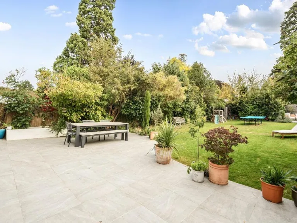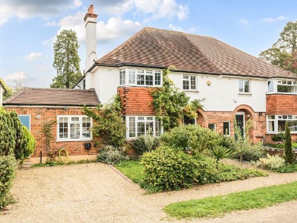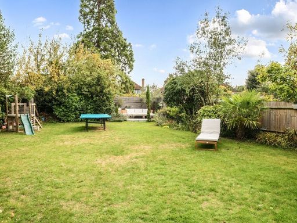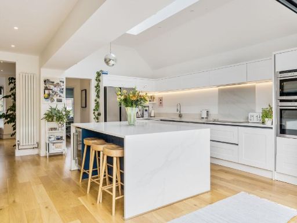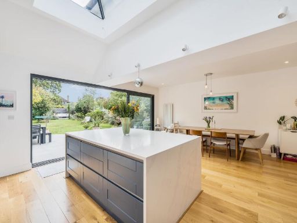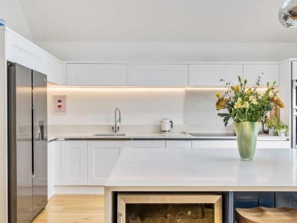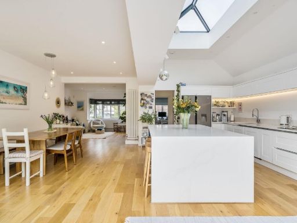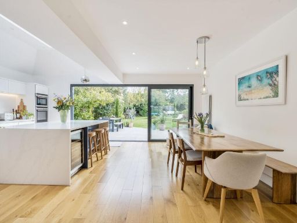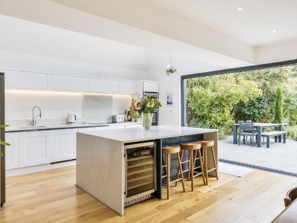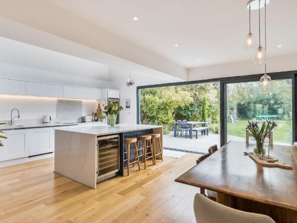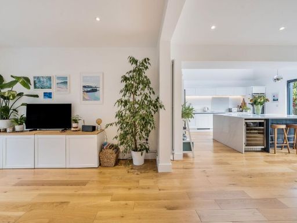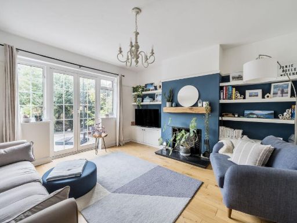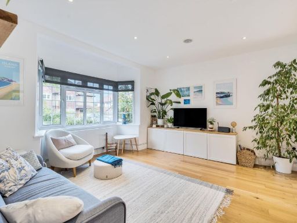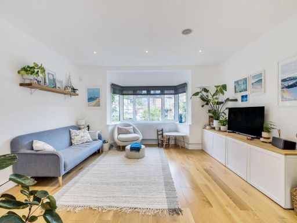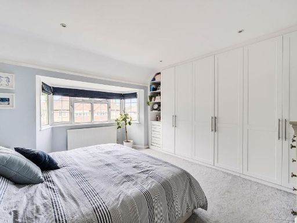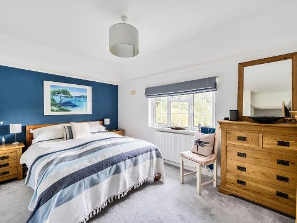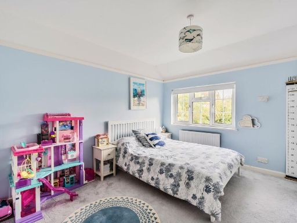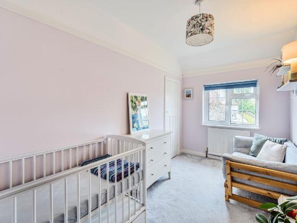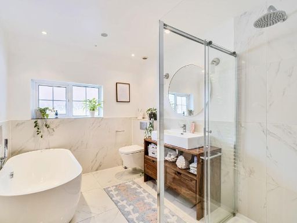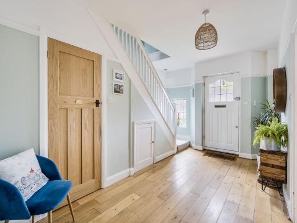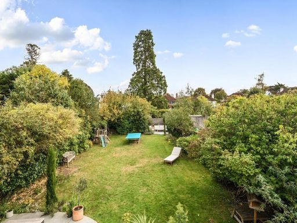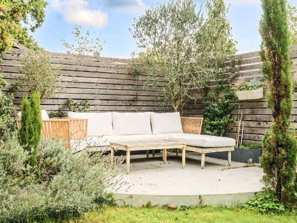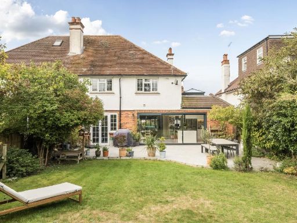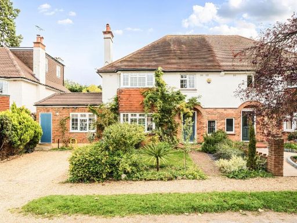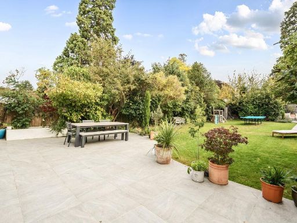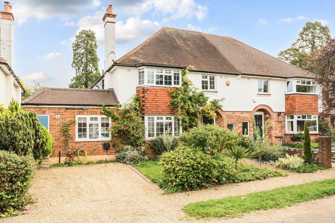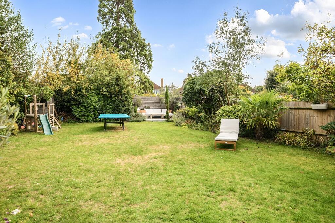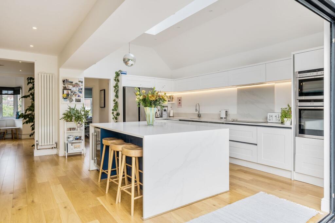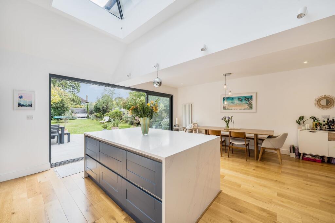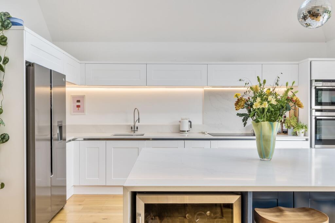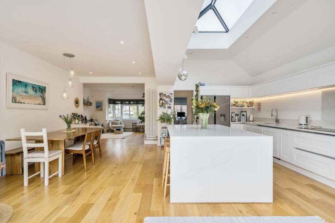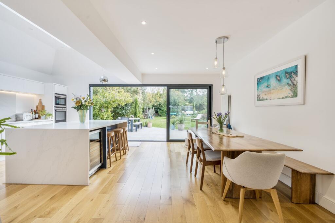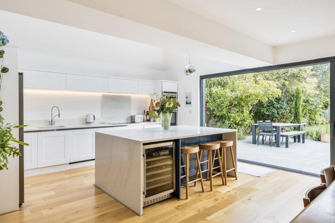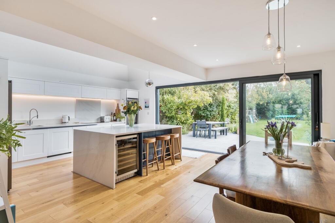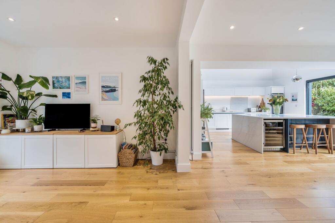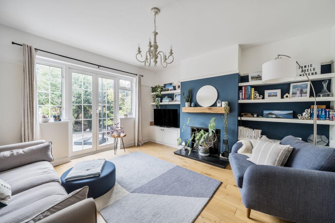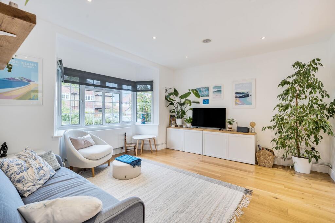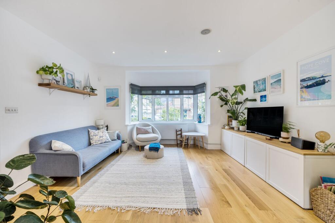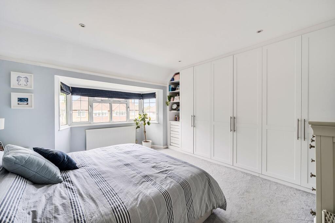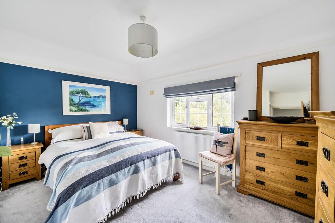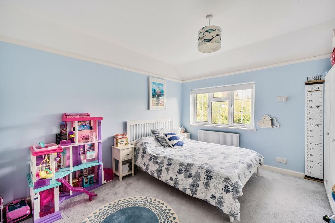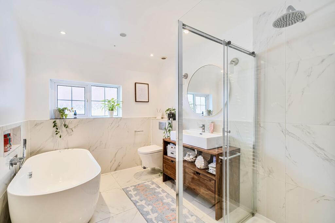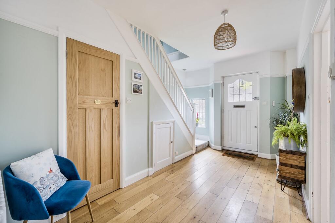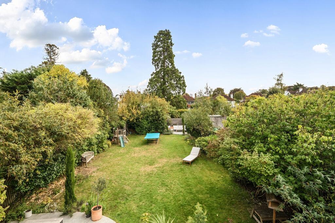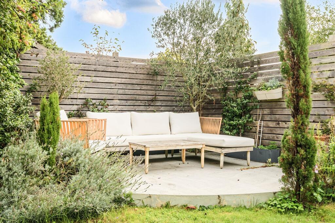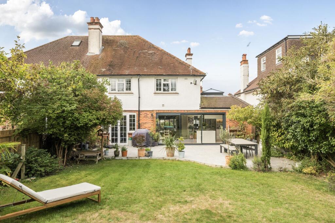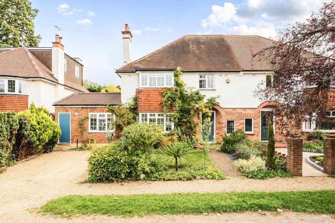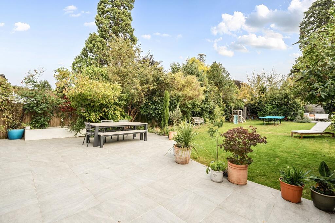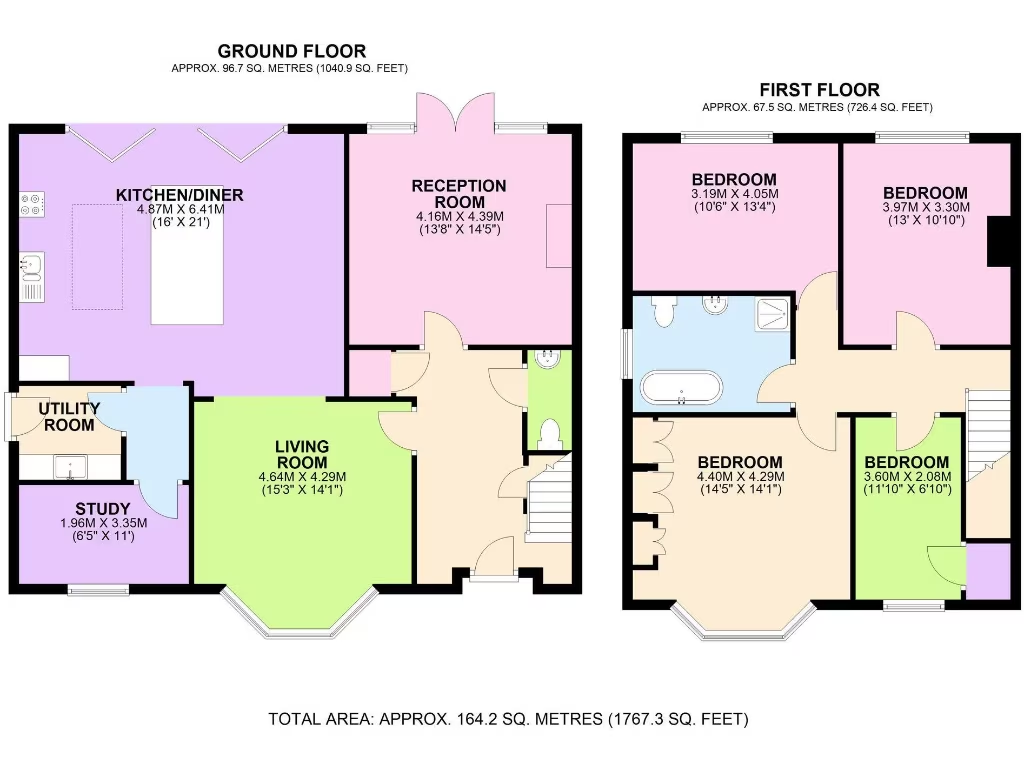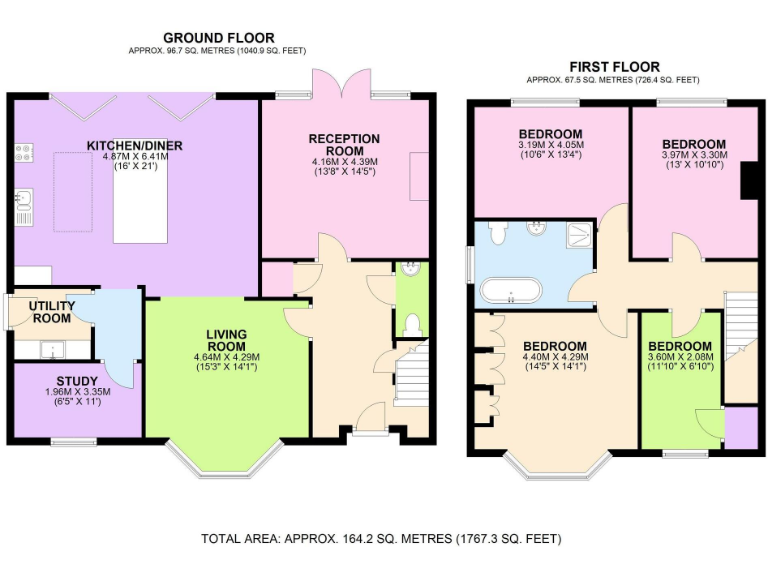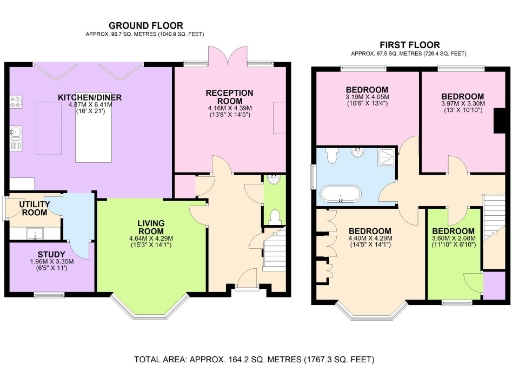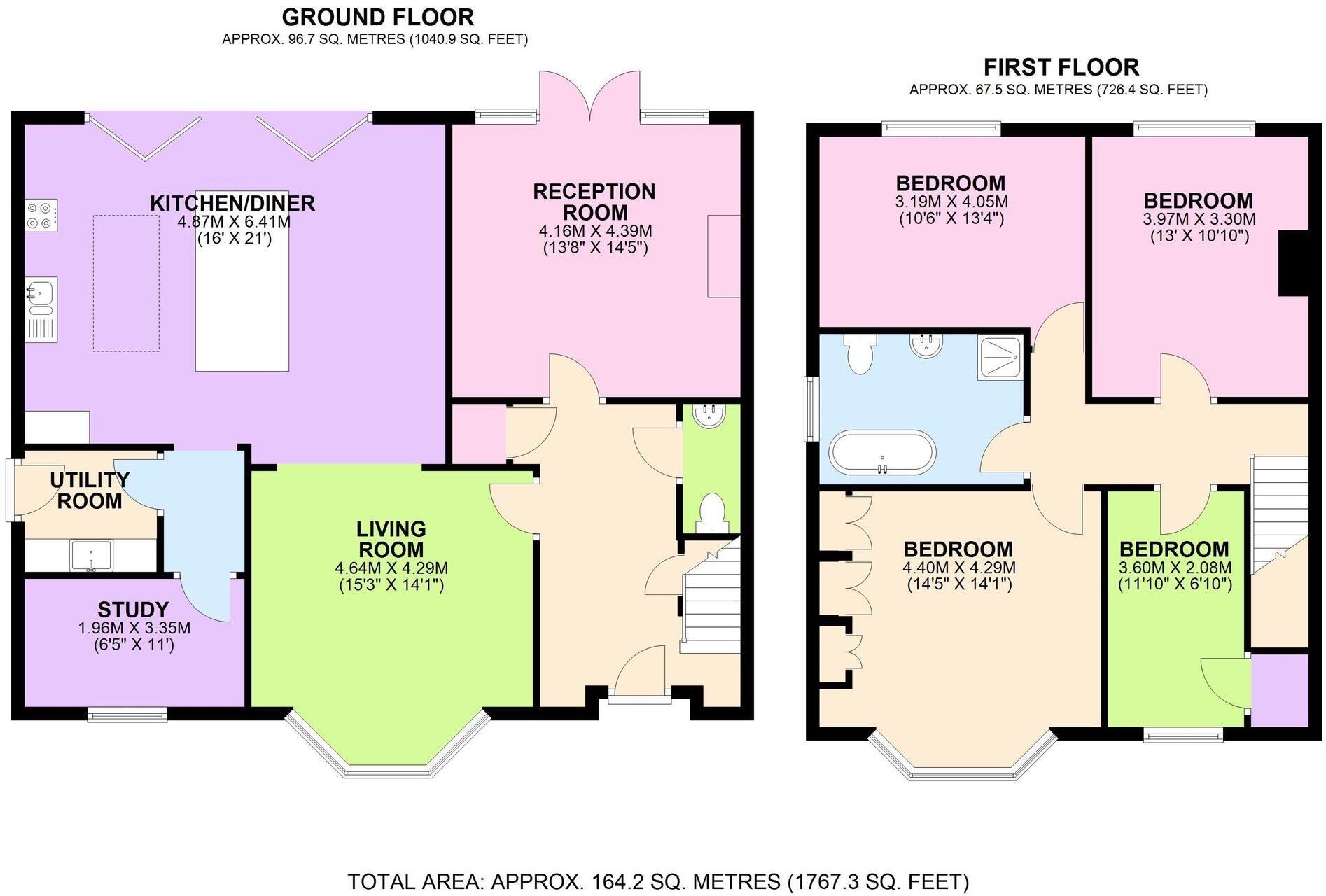Summary - 43 COPSE EDGE AVENUE EPSOM KT17 4HT
4 bed 1 bath Semi-Detached
Family-focused living with scope to extend and excellent nearby schools.
- Four bedrooms; master bedroom with fitted wardrobes
- Spacious kitchen‑diner with high‑end appliances and lantern
- Large landscaped rear garden with generous patio and level lawn
- Separate study, utility room and downstairs WC for family life
- Off‑street driveway with EV charger; good parking provision
- Potential large loft conversion under permitted development
- EPC D; assumed cavity walls without added insulation (upgradeable)
- Single family bathroom only; council tax classed as expensive
Set on a private road in the College Area of Epsom, this attractive 1930s semi‑detached house offers generous family accommodation across multiple reception rooms and four bedrooms. The heart of the home is a spacious, stylish kitchen‑diner with a central island, high‑end appliances, ceiling lantern and large sliding/bi‑fold doors that open to a landscaped rear garden — ideal for everyday family life and summer entertaining.
Practical living is well catered for with a separate study, utility room, downstairs WC and fitted wardrobes to the master bedroom. Off‑street driveway parking includes an EV charger for convenient electric vehicle use. The plot is notably large for the area, with a wide patio and extensive level lawn providing secure play and outdoor space for children.
There is clear potential to increase space and value: a substantial loft conversion is likely achievable under permitted development. Buyers should note a few material considerations — the property has an EPC rating of D, assumed cavity walls with no added insulation, and only one family bathroom. Council tax is described as expensive. These factors suggest some updating and energy improvements may be desirable.
Well placed for highly rated local schools and fast transport links, the house will suit a family seeking character, outdoor space and scope to extend. It presents a comfortable, ready‑to‑live‑in base with genuine potential to modernise and add value over time.
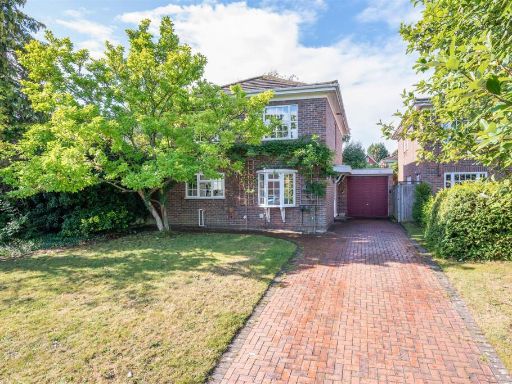 4 bedroom detached house for sale in Tintagel Close, Epsom, KT17 — £945,000 • 4 bed • 2 bath • 1821 ft²
4 bedroom detached house for sale in Tintagel Close, Epsom, KT17 — £945,000 • 4 bed • 2 bath • 1821 ft²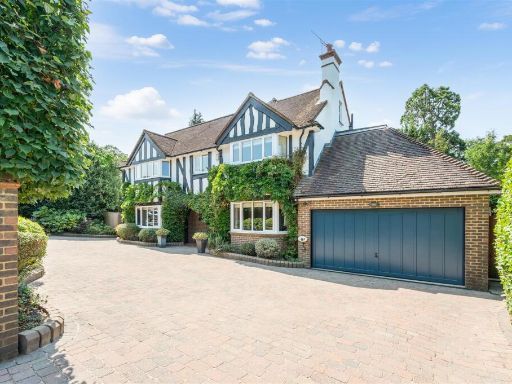 7 bedroom detached house for sale in Alexandra Road, Epsom, KT17 — £1,850,000 • 7 bed • 4 bath • 4639 ft²
7 bedroom detached house for sale in Alexandra Road, Epsom, KT17 — £1,850,000 • 7 bed • 4 bath • 4639 ft²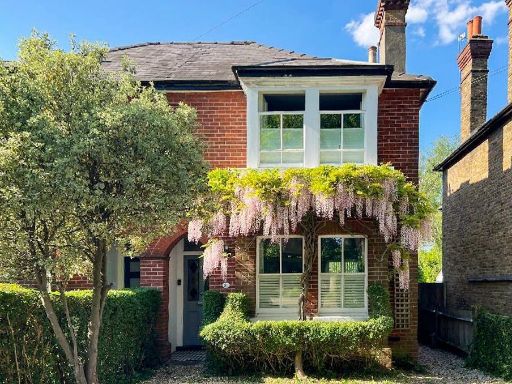 4 bedroom semi-detached house for sale in College Road, Epsom, KT17 — £900,000 • 4 bed • 1 bath • 1635 ft²
4 bedroom semi-detached house for sale in College Road, Epsom, KT17 — £900,000 • 4 bed • 1 bath • 1635 ft²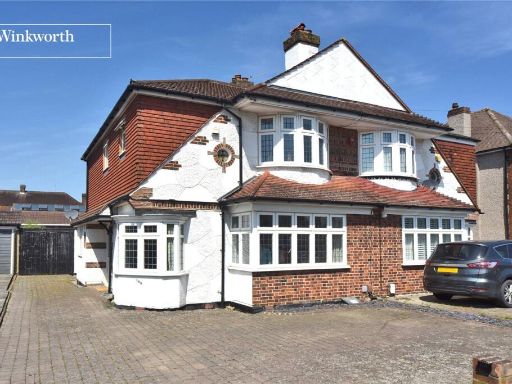 4 bedroom semi-detached house for sale in Chadacre Road, Epsom, Surrey, KT17 — £775,000 • 4 bed • 2 bath • 1360 ft²
4 bedroom semi-detached house for sale in Chadacre Road, Epsom, Surrey, KT17 — £775,000 • 4 bed • 2 bath • 1360 ft²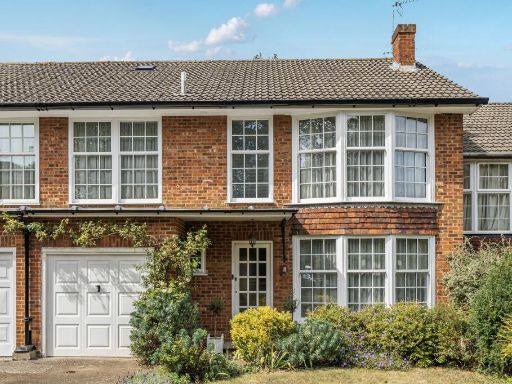 4 bedroom terraced house for sale in Highridge Close, Epsom, KT18 — £800,000 • 4 bed • 2 bath • 1739 ft²
4 bedroom terraced house for sale in Highridge Close, Epsom, KT18 — £800,000 • 4 bed • 2 bath • 1739 ft²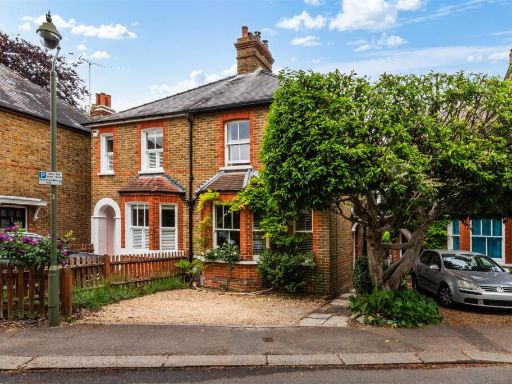 3 bedroom semi-detached house for sale in College Road, Epsom, KT17 — £650,000 • 3 bed • 1 bath • 969 ft²
3 bedroom semi-detached house for sale in College Road, Epsom, KT17 — £650,000 • 3 bed • 1 bath • 969 ft²