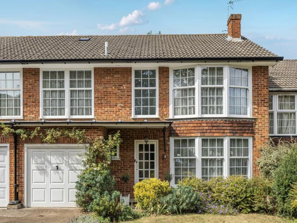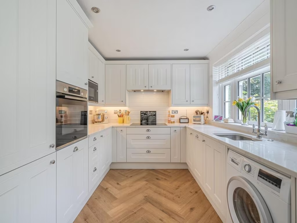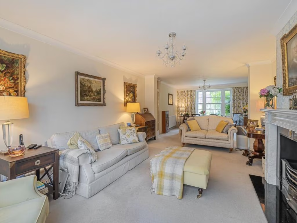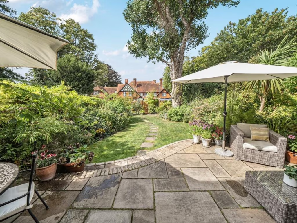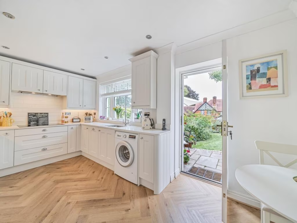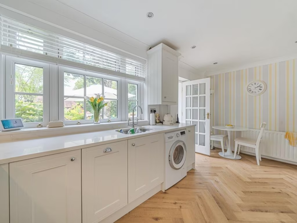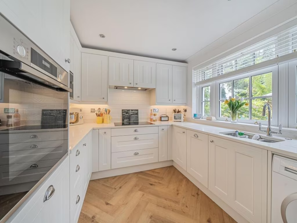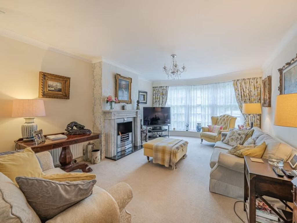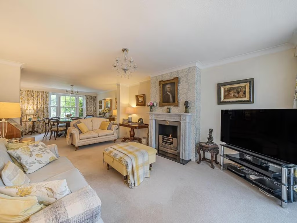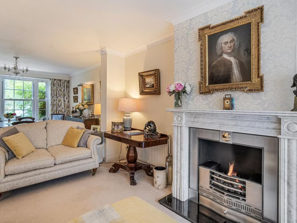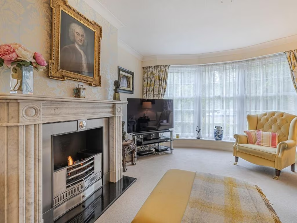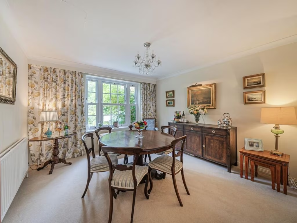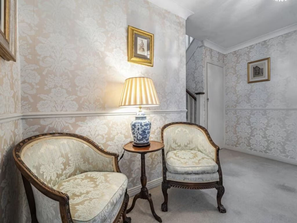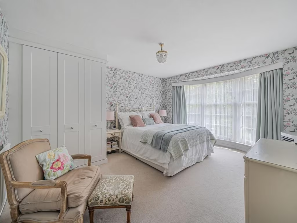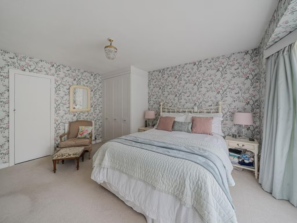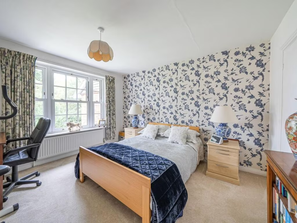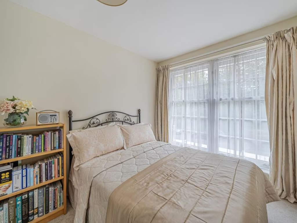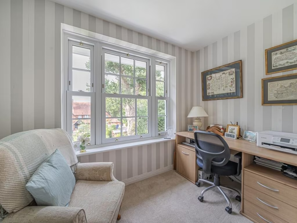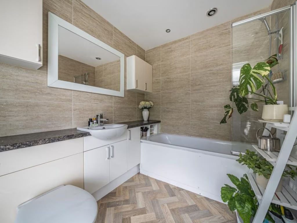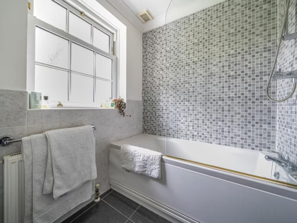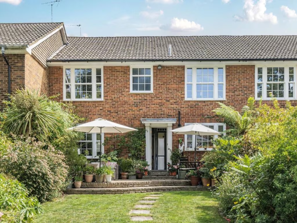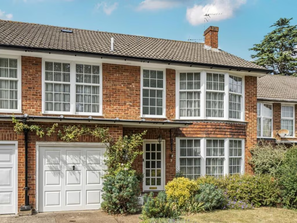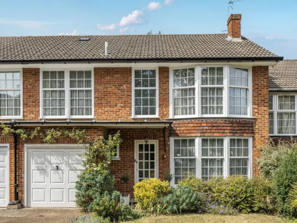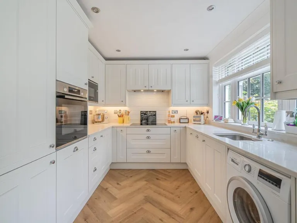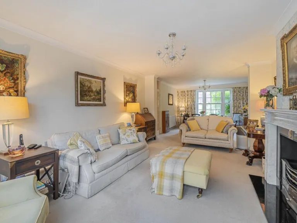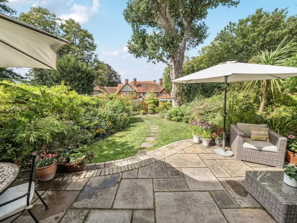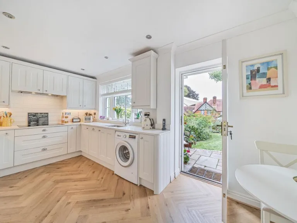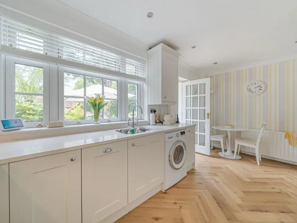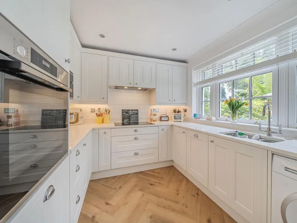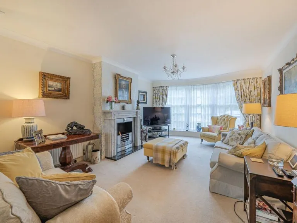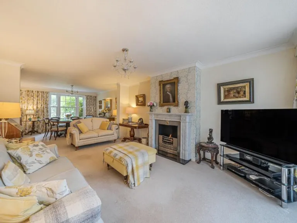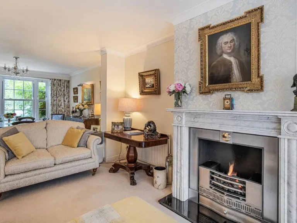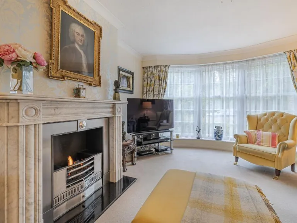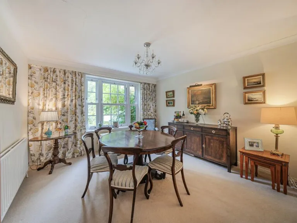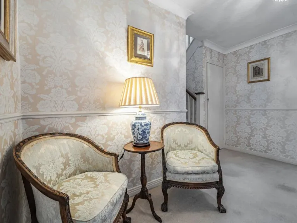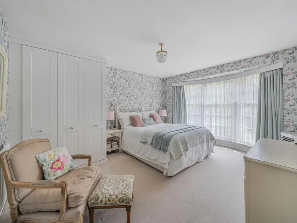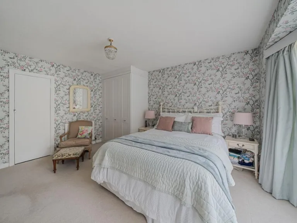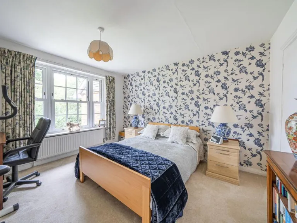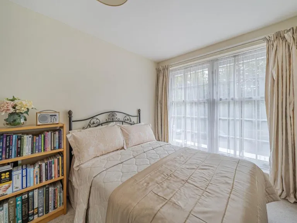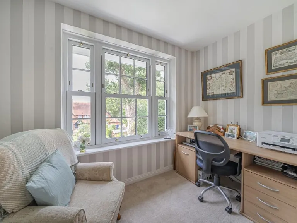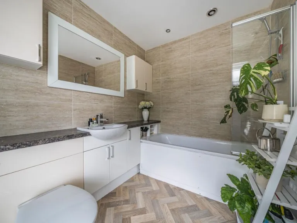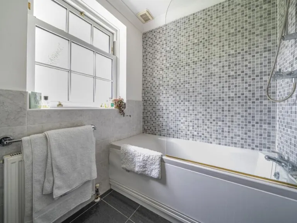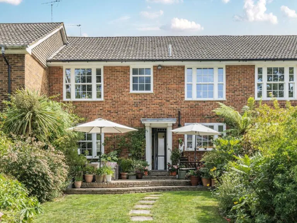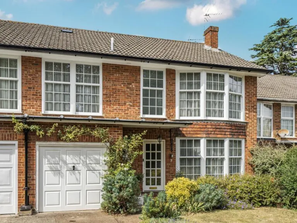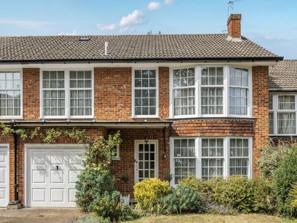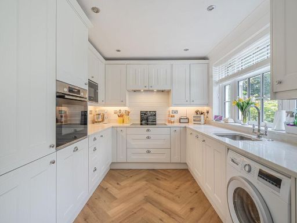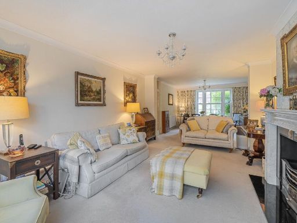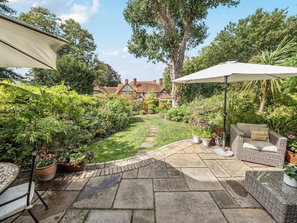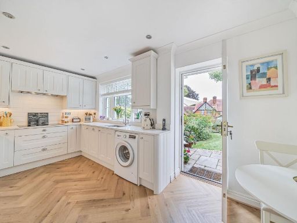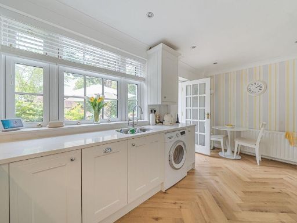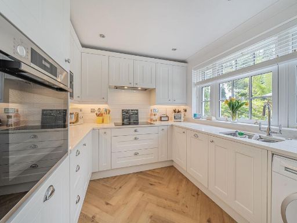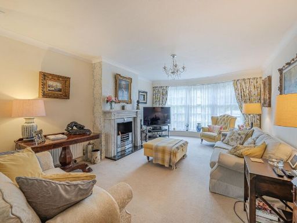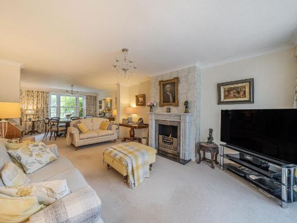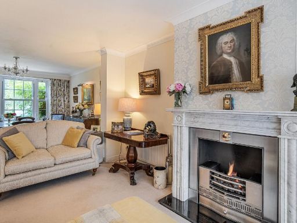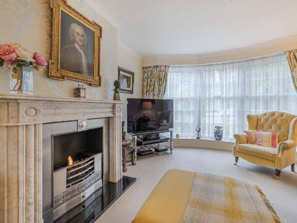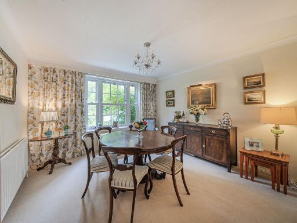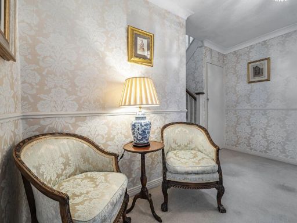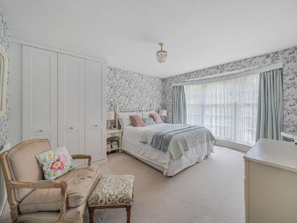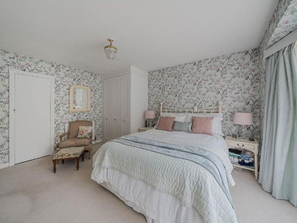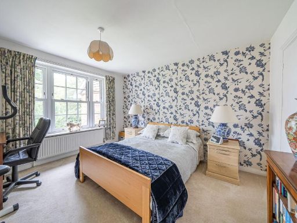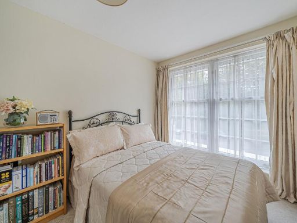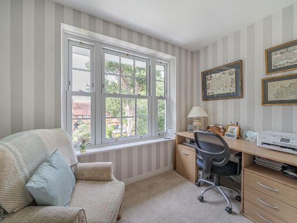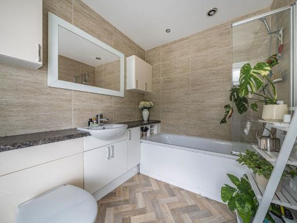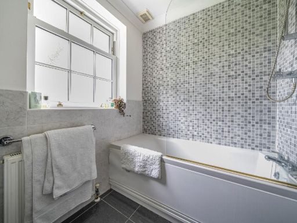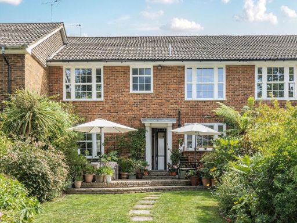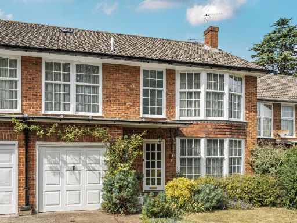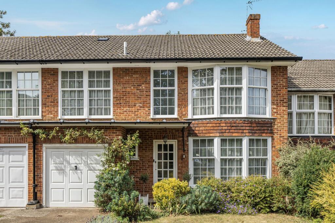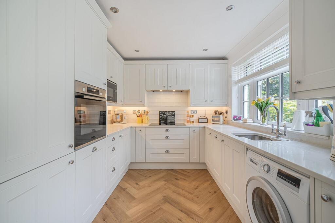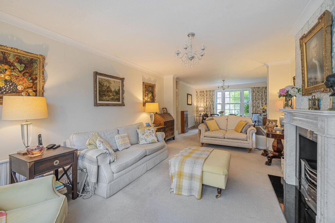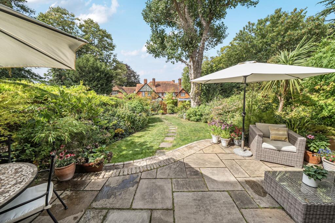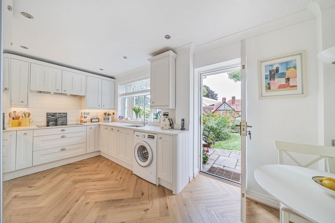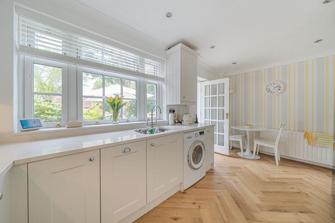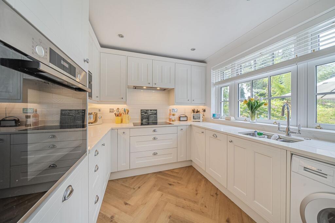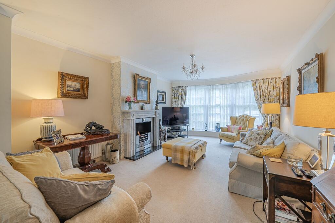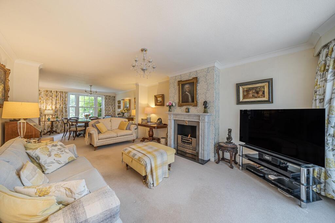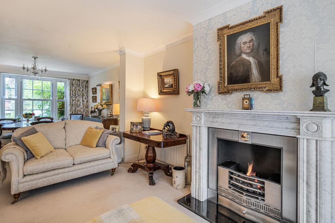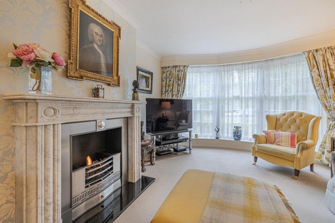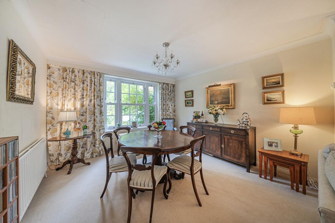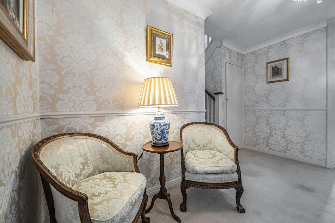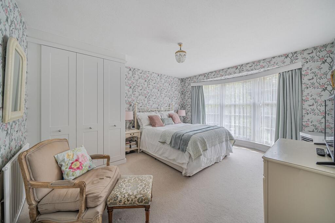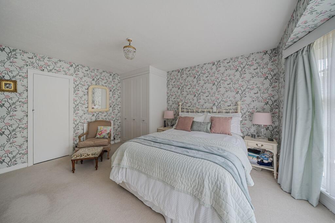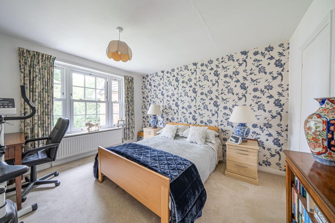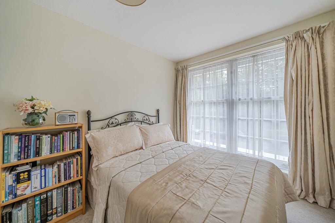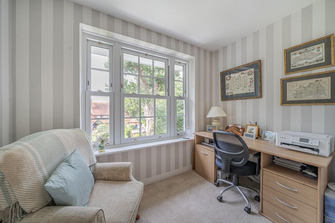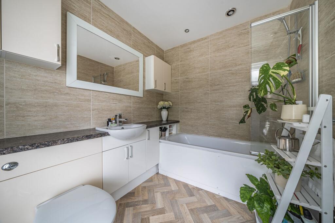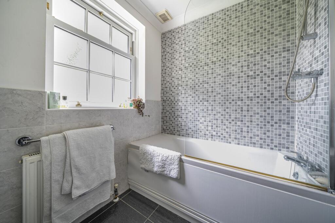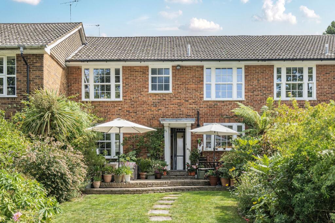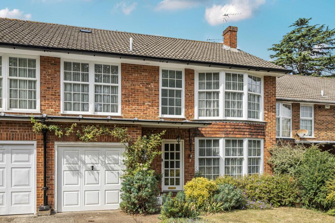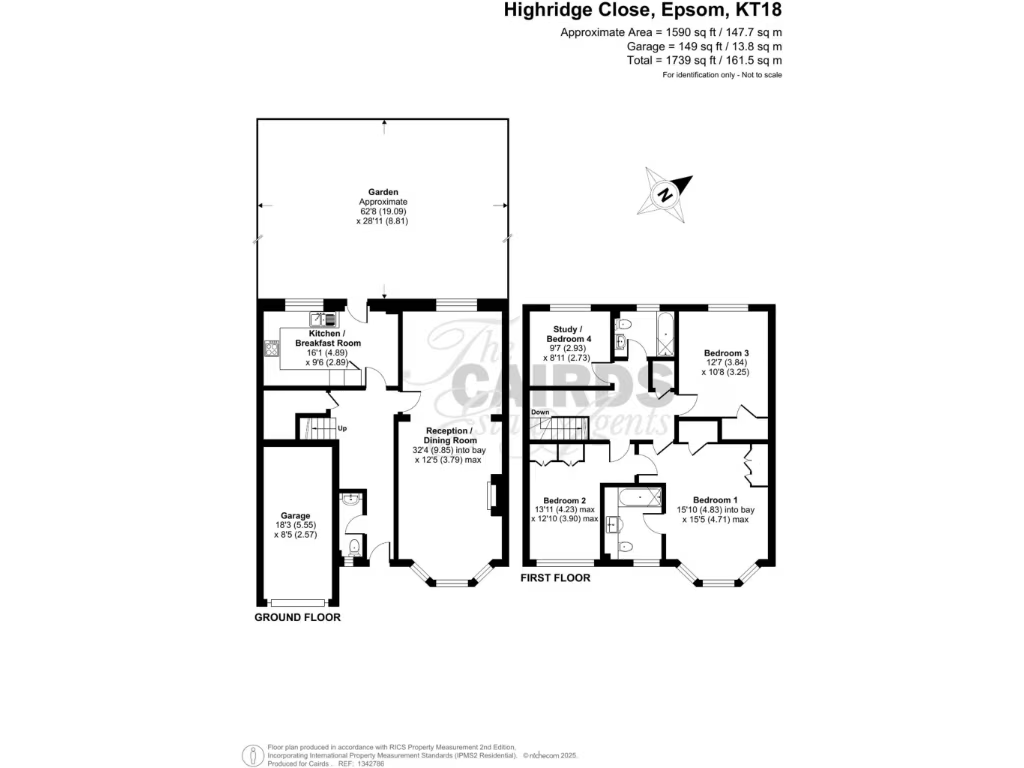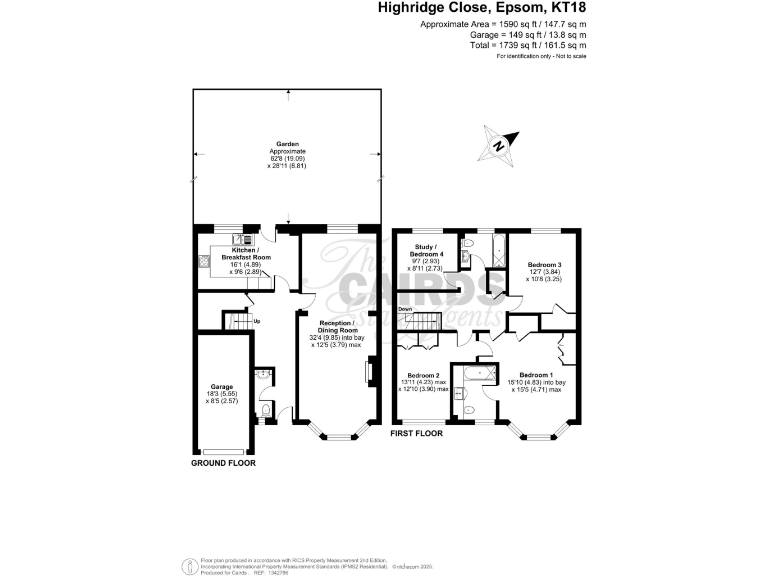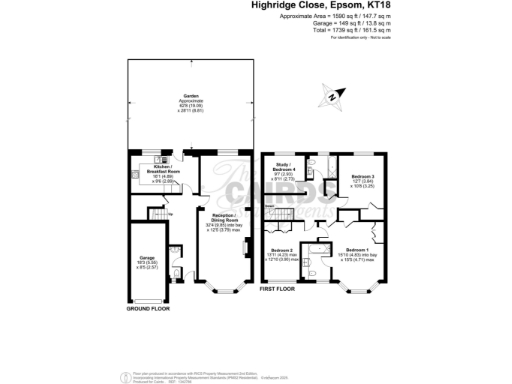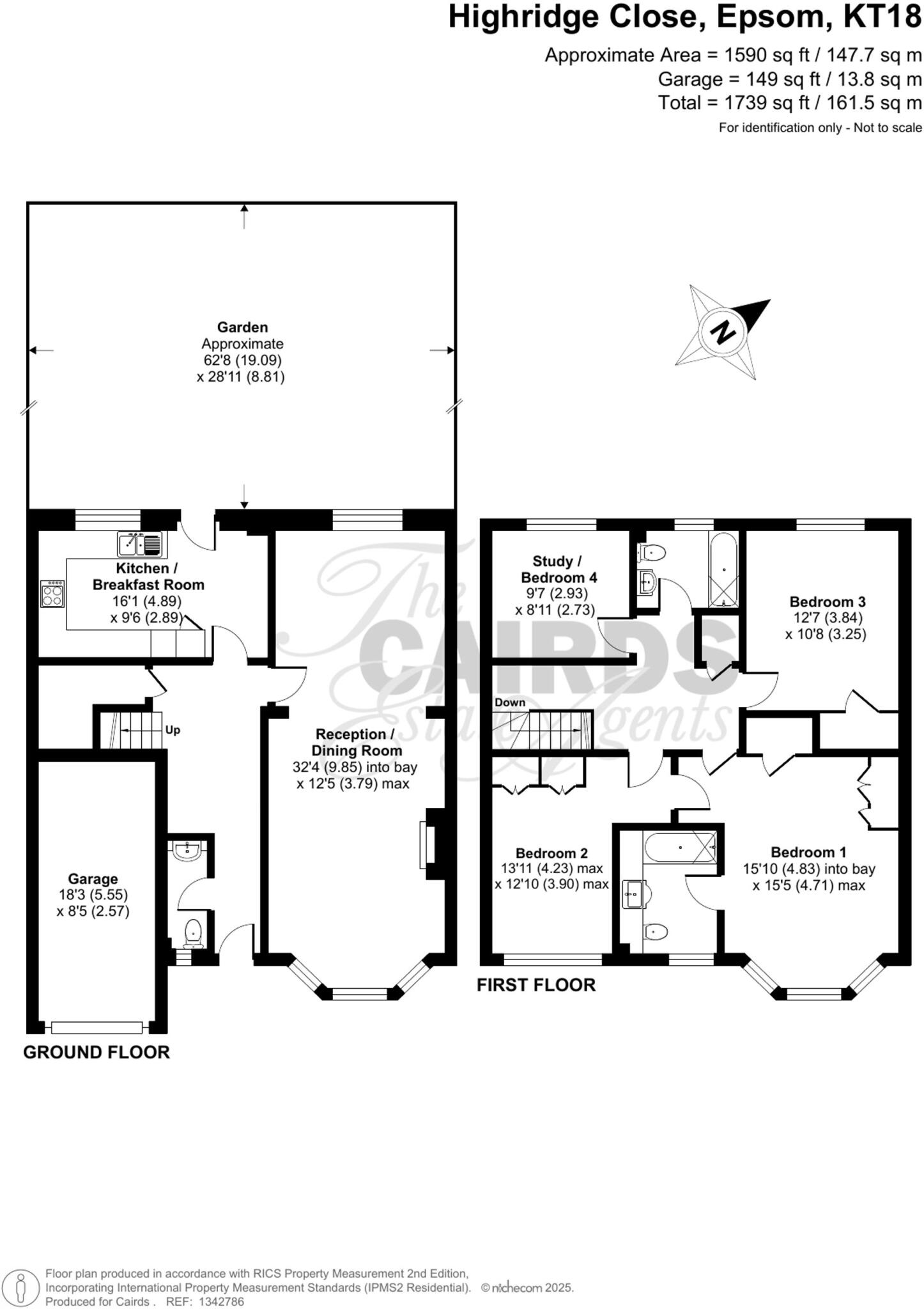Summary - 3 HIGHRIDGE CLOSE EPSOM KT18 5HF
4 bed 2 bath Terraced
Spacious four-bedroom cul-de-sac home close to top schools, town and station.
Spacious reception room and modern kitchen/breakfast area
Master bedroom with en‑suite and new fitted wardrobes/storage
Landscaped rear garden with terrace; private and family-friendly
Integral garage plus off‑street parking for multiple cars
Average-sized plot in a quiet cul‑de‑sac near town and station
Built 1967–1975; may require updating or cosmetic improvements
Double glazing present; installation date unknown
Council tax level described as expensive
Set in a quiet cul-de-sac in the sought-after College area of Epsom, this mid-terrace four-bedroom home balances family-friendly layout with easy access to town and station. The substantial ground-floor reception and modern kitchen/breakfast room create a practical daily living space, while the landscaped rear garden and terrace provide a private outdoor retreat for children and entertaining.
Upstairs offers four bedrooms, including a master with en-suite and newly fitted wardrobes/storage, plus a family bathroom—useful for larger households. The property includes an integral garage and off-street parking, useful for commuters or families with multiple vehicles. EPC rating C, mains gas heating to radiators, double glazing (installation date unknown).
Practical considerations are set out plainly: the home is an average-sized plot for the area with a decent rear garden and occupies a 1967–1975-built mid-terrace. Council tax is described as expensive, and while the house appears well maintained, buyers wanting a turnkey period restoration should note possible updating or cosmetic work in places. Tenure is freehold and there is no flood risk.
This property will suit families prioritising strong local schools (including highly ranked state and independent options), quiet cul-de-sac living and easy town-centre access. It also offers potential to personalise and improve value over time, subject to planning for any extension work.
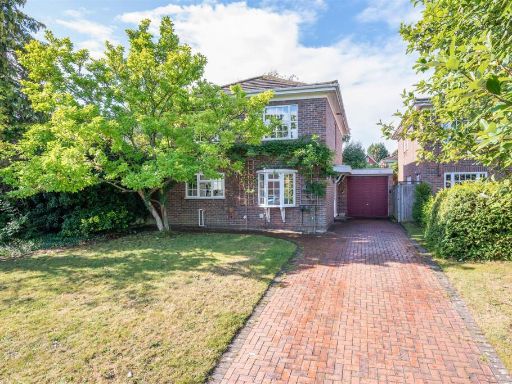 4 bedroom detached house for sale in Tintagel Close, Epsom, KT17 — £945,000 • 4 bed • 2 bath • 1821 ft²
4 bedroom detached house for sale in Tintagel Close, Epsom, KT17 — £945,000 • 4 bed • 2 bath • 1821 ft²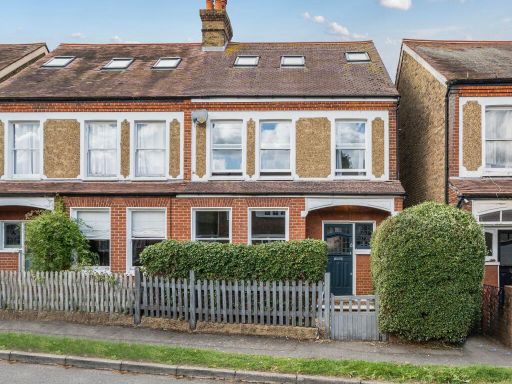 4 bedroom semi-detached house for sale in Andrews Close, Epsom, KT17 — £799,950 • 4 bed • 2 bath • 1496 ft²
4 bedroom semi-detached house for sale in Andrews Close, Epsom, KT17 — £799,950 • 4 bed • 2 bath • 1496 ft²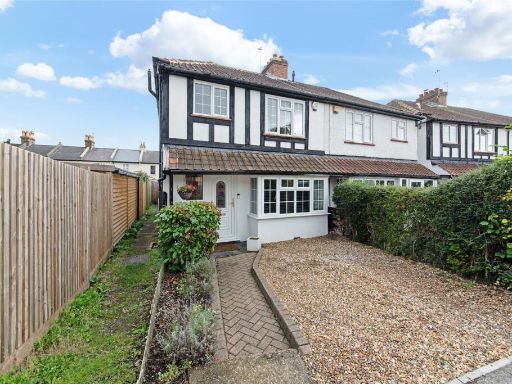 3 bedroom semi-detached house for sale in St Martins Close, Epsom, KT17 — £625,000 • 3 bed • 1 bath • 933 ft²
3 bedroom semi-detached house for sale in St Martins Close, Epsom, KT17 — £625,000 • 3 bed • 1 bath • 933 ft²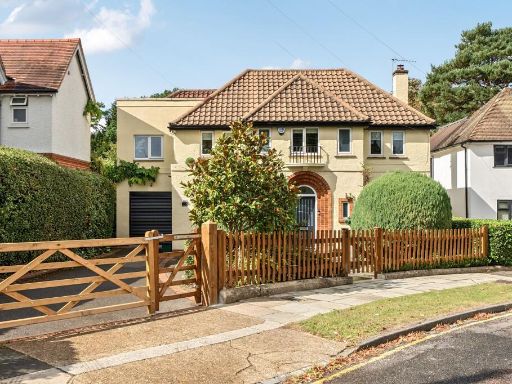 4 bedroom detached house for sale in Hylands Close, Epsom, KT18 — £1,350,000 • 4 bed • 3 bath • 2116 ft²
4 bedroom detached house for sale in Hylands Close, Epsom, KT18 — £1,350,000 • 4 bed • 3 bath • 2116 ft²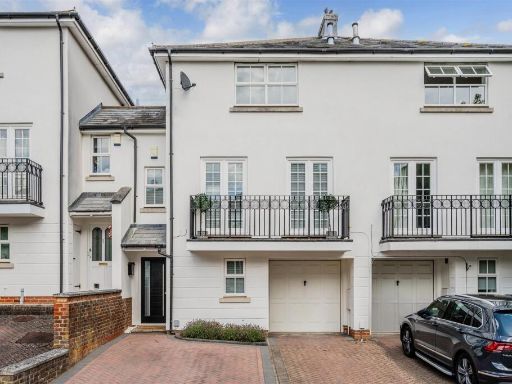 4 bedroom terraced house for sale in St. Theresa Close, Epsom, KT18 — £850,000 • 4 bed • 3 bath • 1511 ft²
4 bedroom terraced house for sale in St. Theresa Close, Epsom, KT18 — £850,000 • 4 bed • 3 bath • 1511 ft²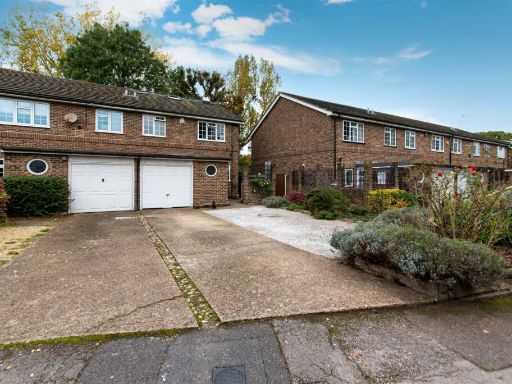 4 bedroom end of terrace house for sale in Sheraton Drive, Epsom, KT19 — £730,000 • 4 bed • 3 bath • 1464 ft²
4 bedroom end of terrace house for sale in Sheraton Drive, Epsom, KT19 — £730,000 • 4 bed • 3 bath • 1464 ft²