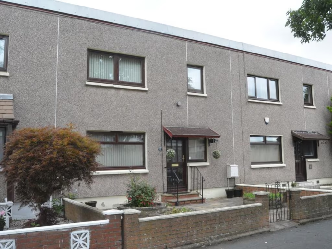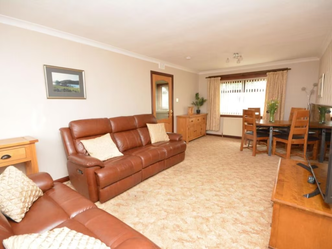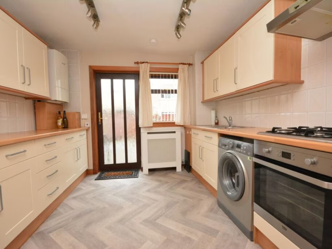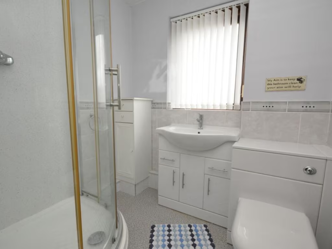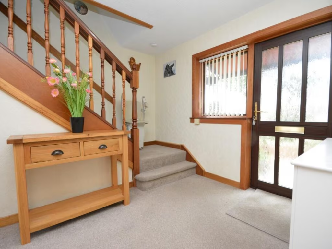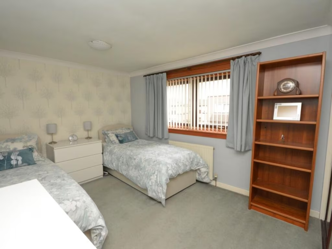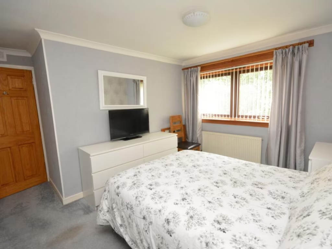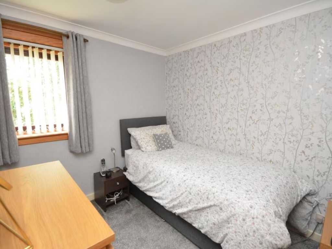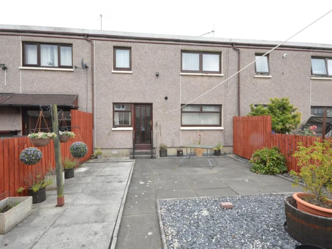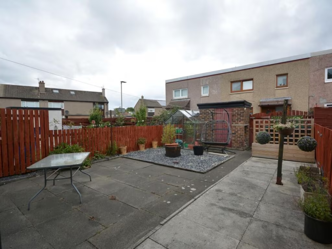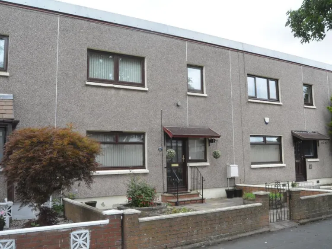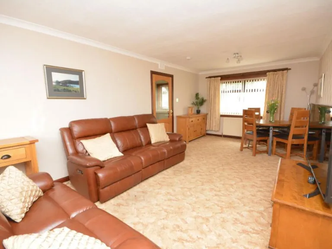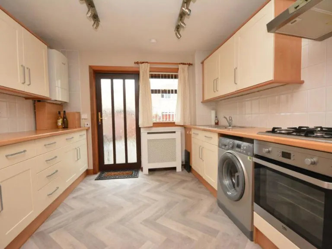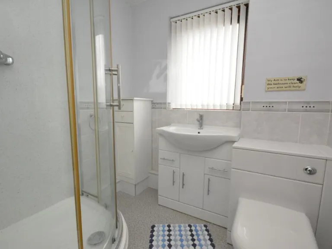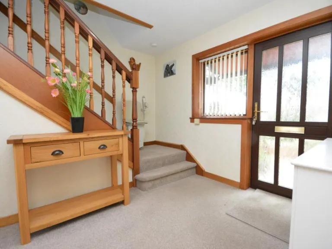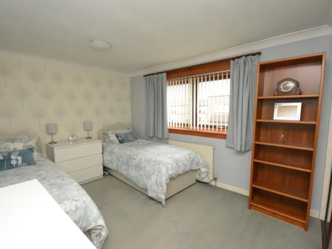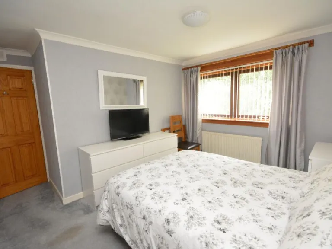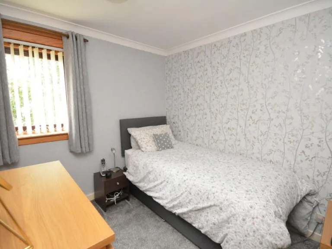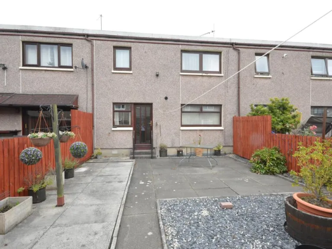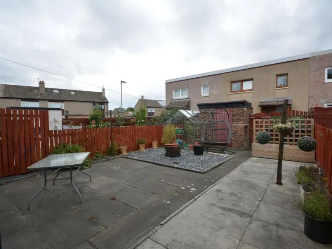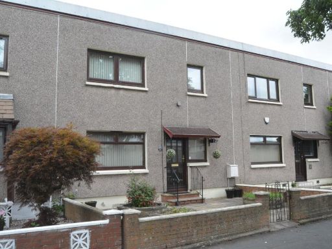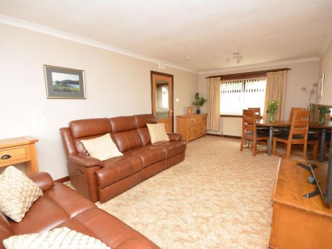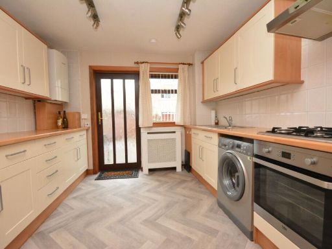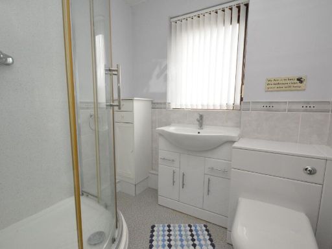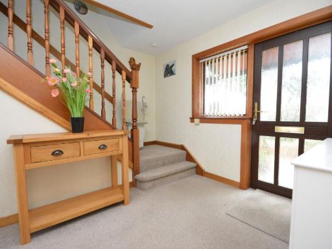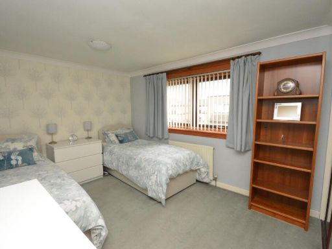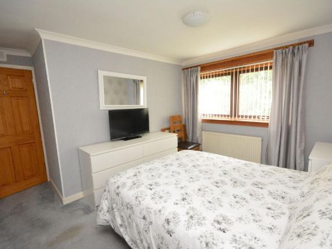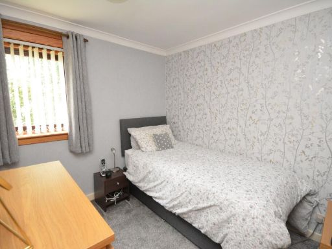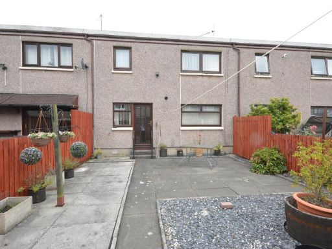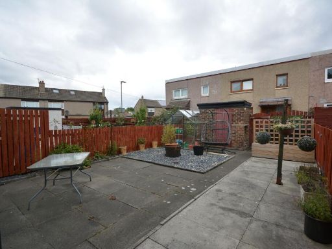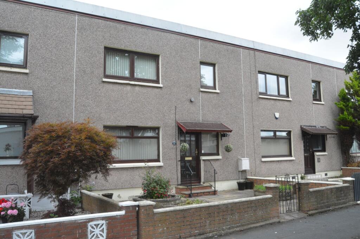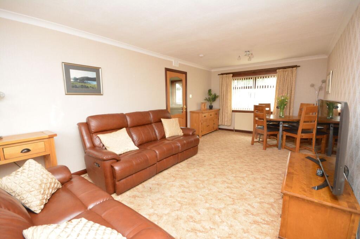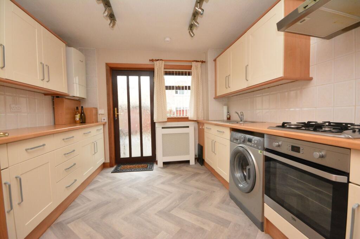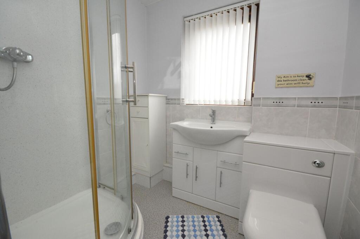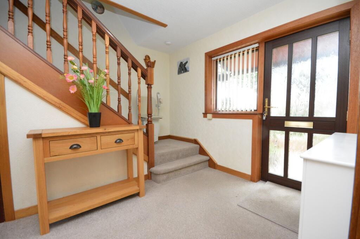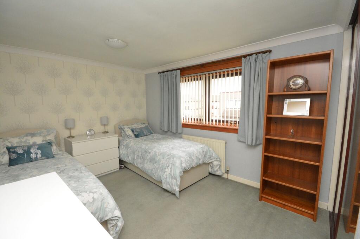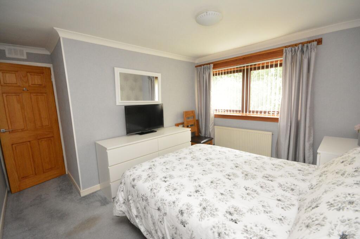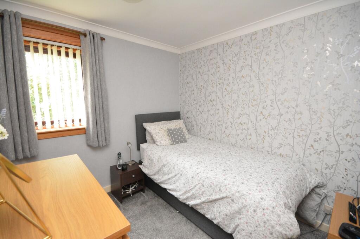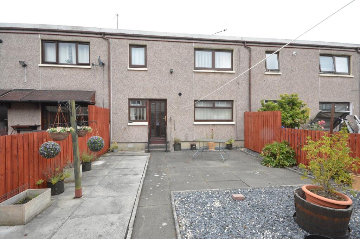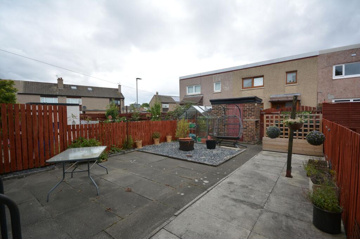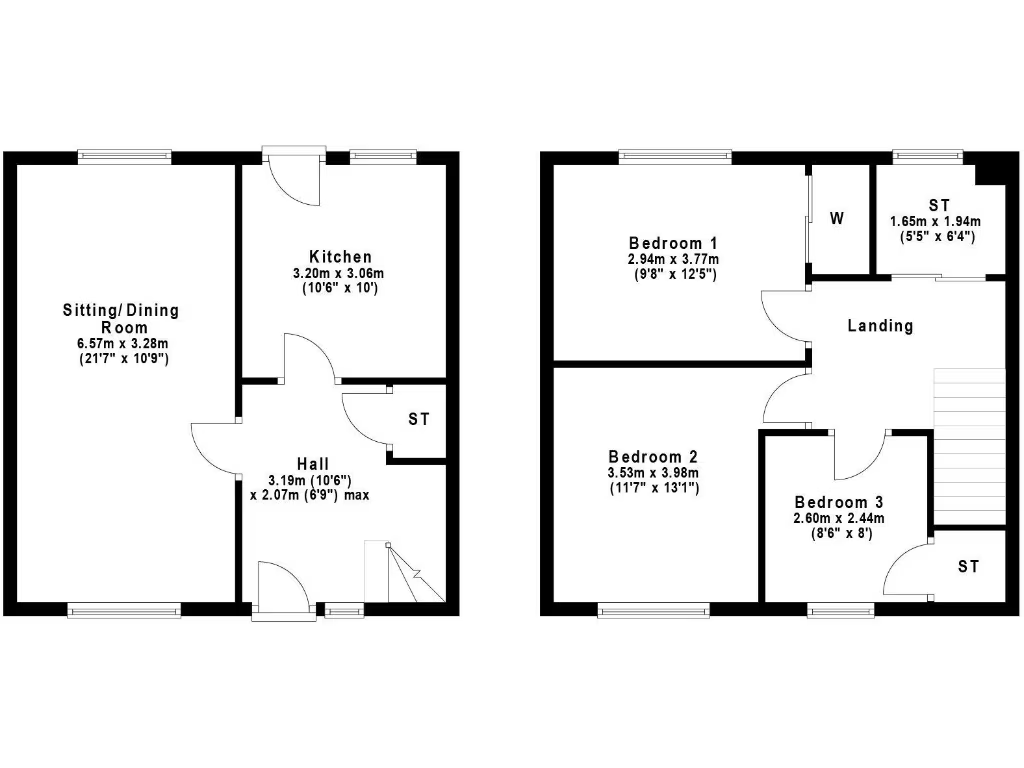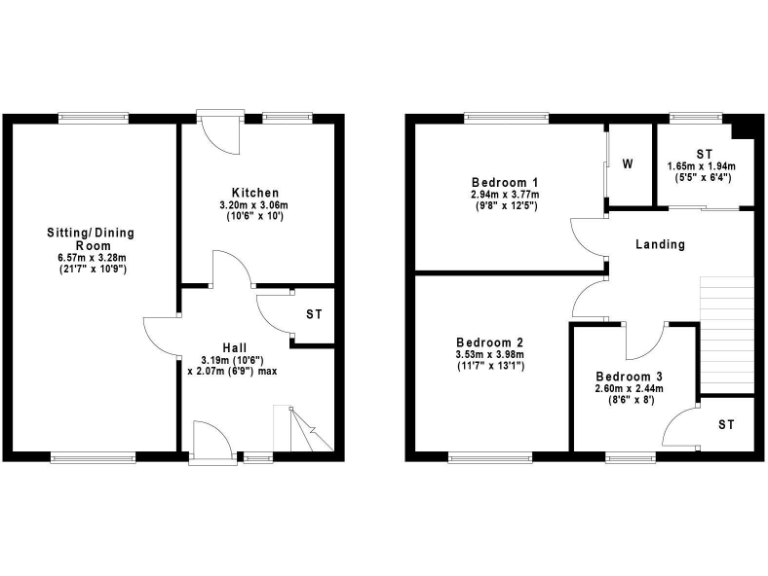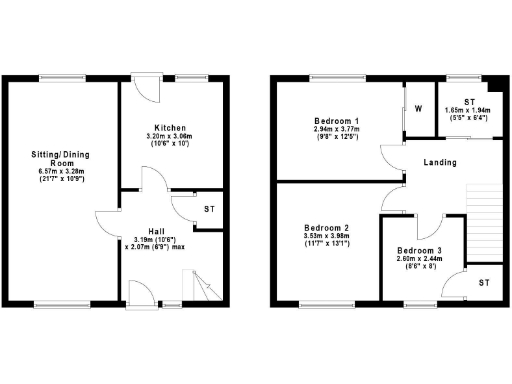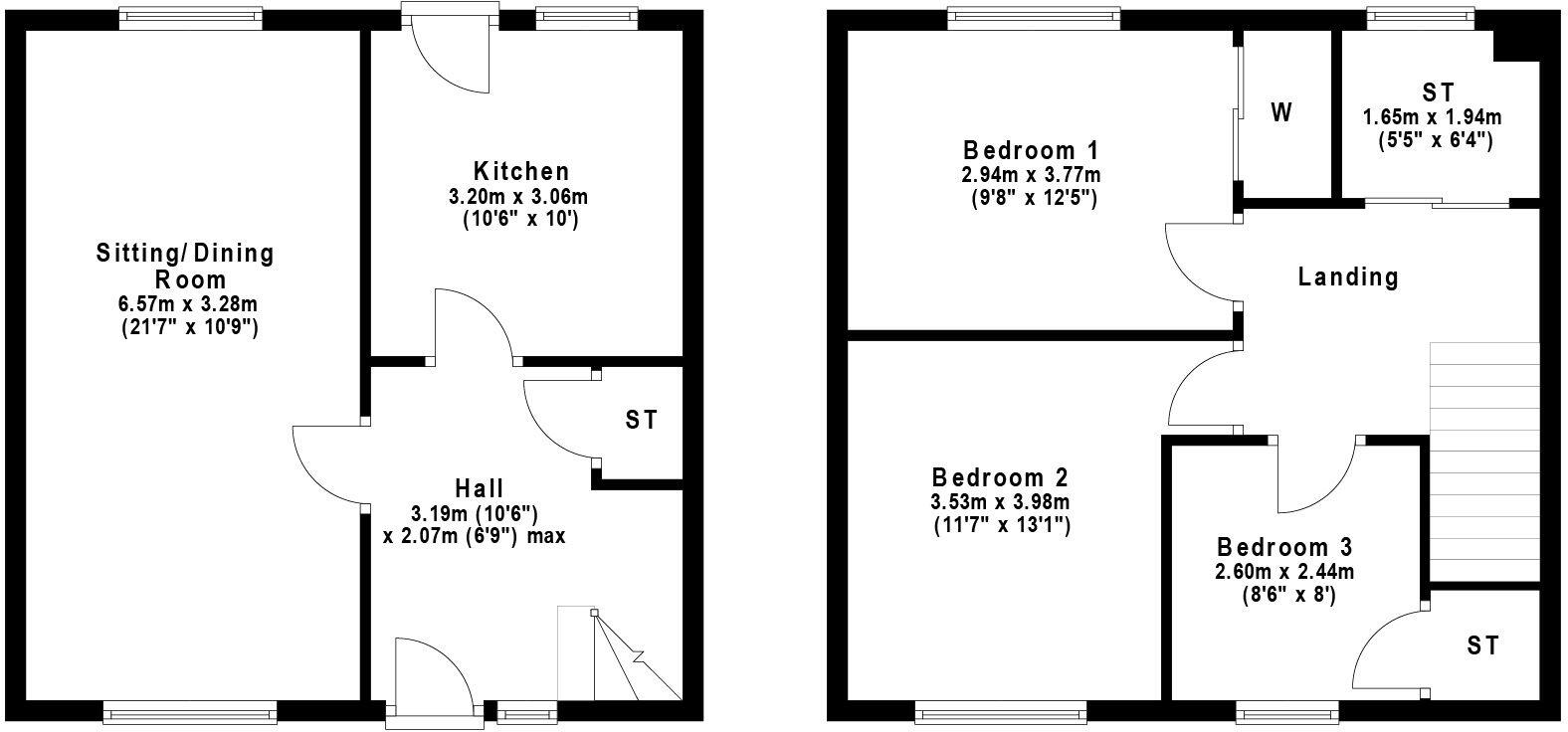Summary - 65 65 65 Myreton Road, Grangemouth, FK3 FK3 0BD
3 bed 1 bath Villa
Spacious layout with garden and parking, offering scope to modernise.
Three bedroom mid‑terraced villa with traditional two‑storey layout
Set over two storeys, this three‑bed mid‑terraced villa offers a generous 21ft sitting/dining room, a fitted kitchen with direct garden access, and a refitted shower room. The property benefits from double glazing, gas central heating and useful built storage — ready for immediate occupation while offering scope to modernise further.
Outside there are fully enclosed private gardens with paved patio, greenhouse and brick outbuilding, plus unrestricted off‑street parking to the side. Broadband speeds are fast and mobile signal is excellent, helpful for home working or streaming.
Internally the house dates from the 1960s and is in average condition; recent upgrades include a replacement stair balustrade and internal doors. There is clear potential to personalise finishes and improve energy efficiency, which will suit buyers wanting a practical family home or those seeking value through modest refurbishment.
Buyers should note the wider context: the property sits in an area classed as very deprived with a predominance of rented terraces. Prospective purchasers should consider local social and economic factors when assessing long‑term plans for the home.
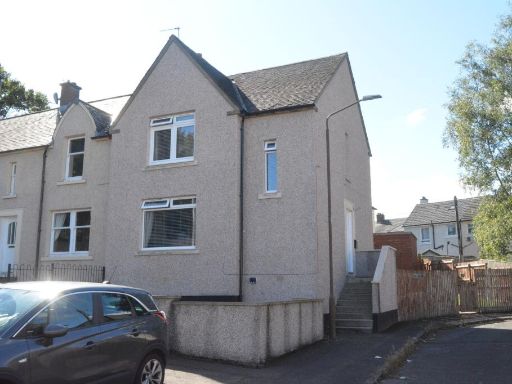 3 bedroom villa for sale in Bridge Place, Denny, FK6 — £122,500 • 3 bed • 1 bath • 1012 ft²
3 bedroom villa for sale in Bridge Place, Denny, FK6 — £122,500 • 3 bed • 1 bath • 1012 ft²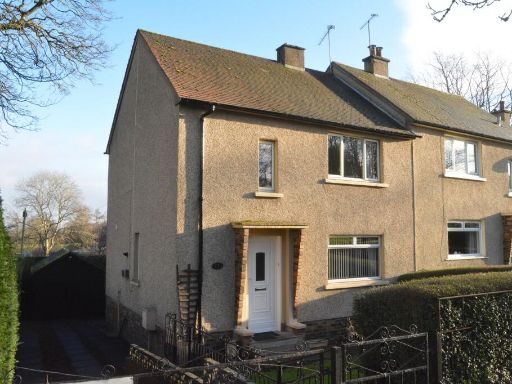 3 bedroom end of terrace house for sale in Windsor Road, Falkirk, FK1 — £145,000 • 3 bed • 1 bath • 1023 ft²
3 bedroom end of terrace house for sale in Windsor Road, Falkirk, FK1 — £145,000 • 3 bed • 1 bath • 1023 ft²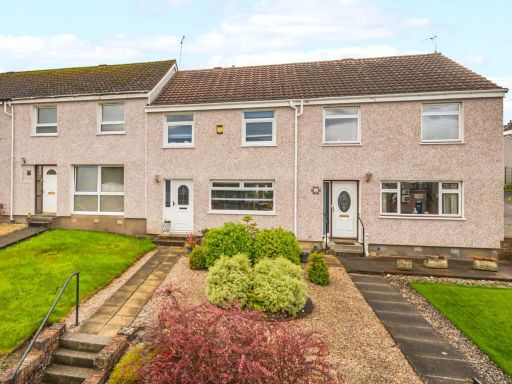 3 bedroom terraced house for sale in Greenacre Place, Bannockburn, FK7 — £170,000 • 3 bed • 1 bath • 893 ft²
3 bedroom terraced house for sale in Greenacre Place, Bannockburn, FK7 — £170,000 • 3 bed • 1 bath • 893 ft²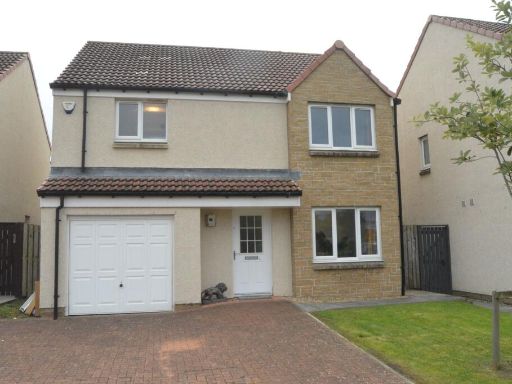 4 bedroom villa for sale in Shirra Place, Falkirk, FK2 — £340,000 • 4 bed • 2 bath • 1345 ft²
4 bedroom villa for sale in Shirra Place, Falkirk, FK2 — £340,000 • 4 bed • 2 bath • 1345 ft²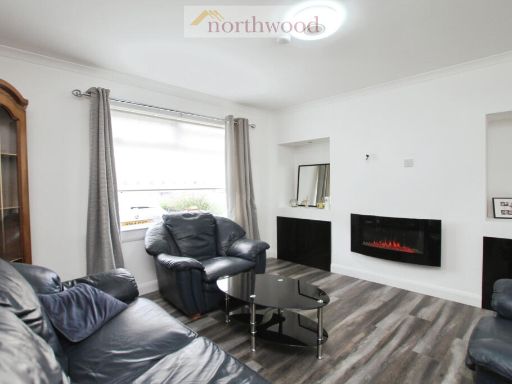 3 bedroom terraced house for sale in Affric Drive, Falkirk, FK2 — £135,000 • 3 bed • 1 bath • 347 ft²
3 bedroom terraced house for sale in Affric Drive, Falkirk, FK2 — £135,000 • 3 bed • 1 bath • 347 ft²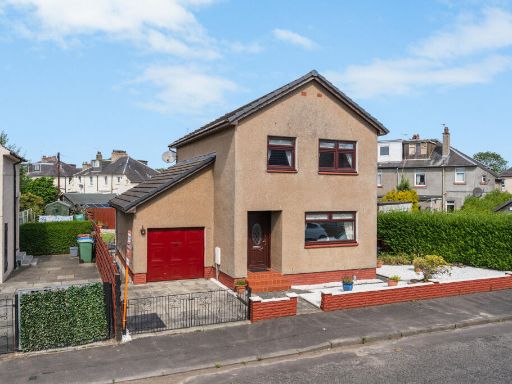 3 bedroom detached house for sale in 17 George Street, Grangemouth, FK3 — £239,995 • 3 bed • 1 bath • 1002 ft²
3 bedroom detached house for sale in 17 George Street, Grangemouth, FK3 — £239,995 • 3 bed • 1 bath • 1002 ft²