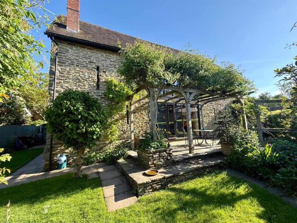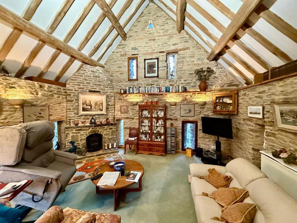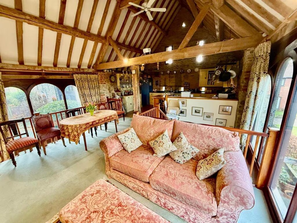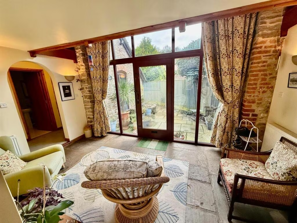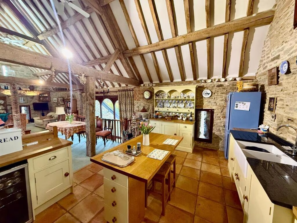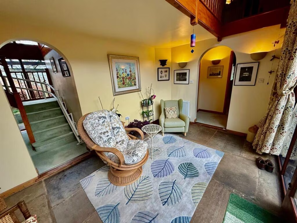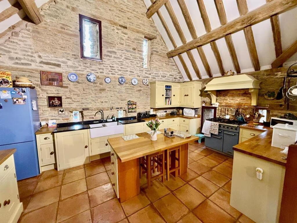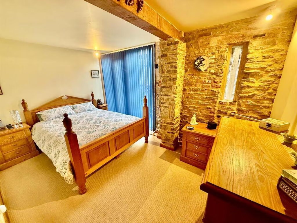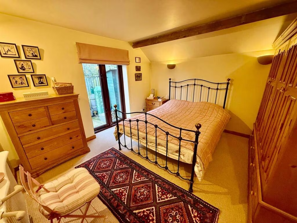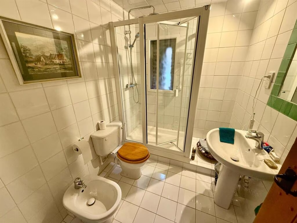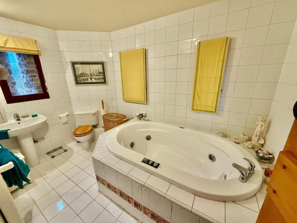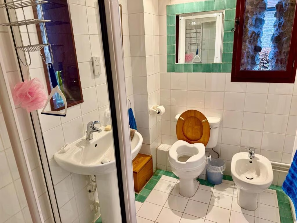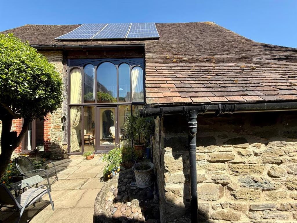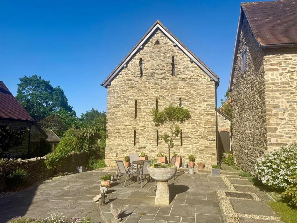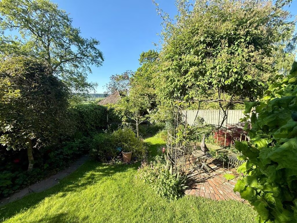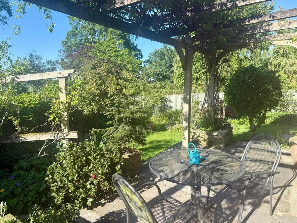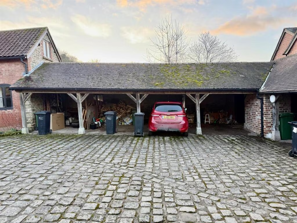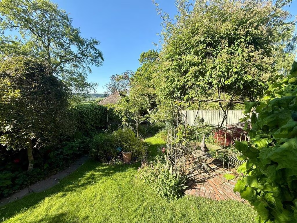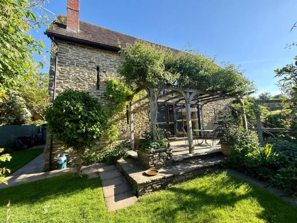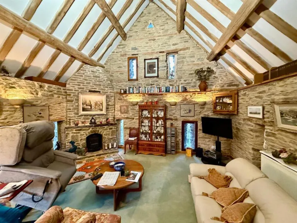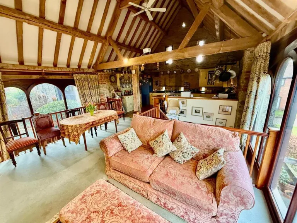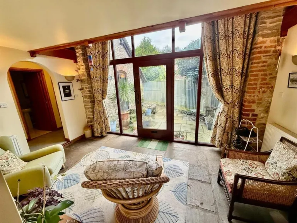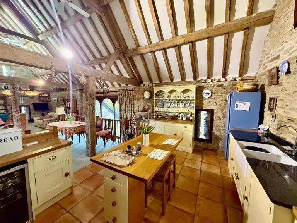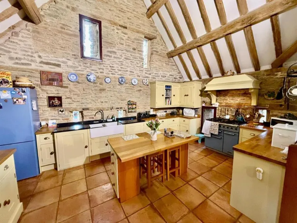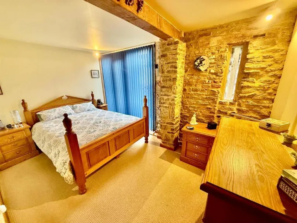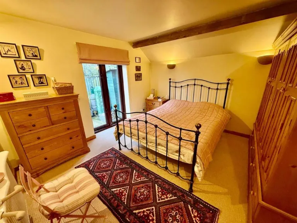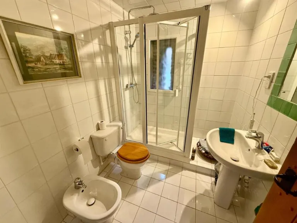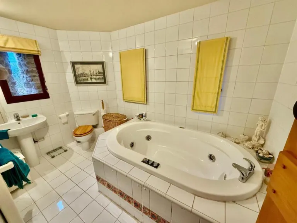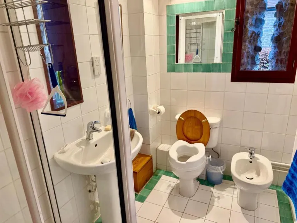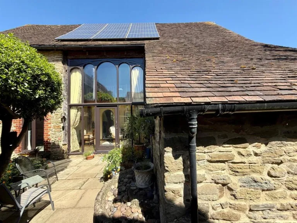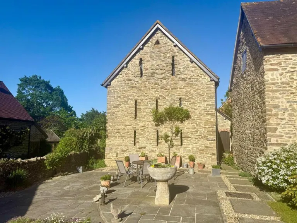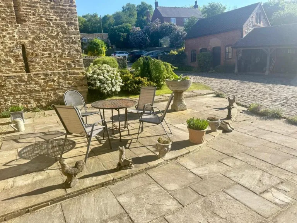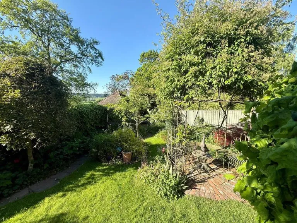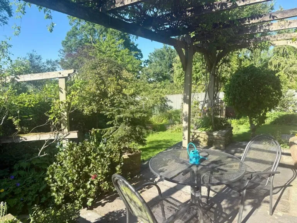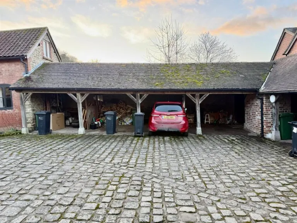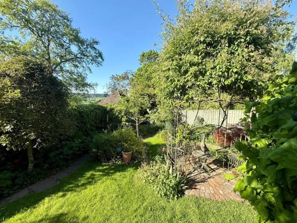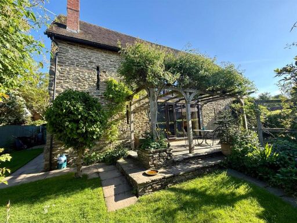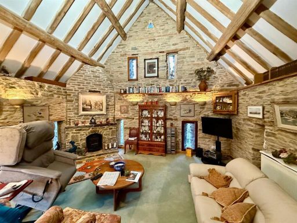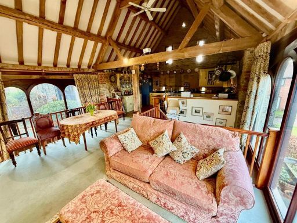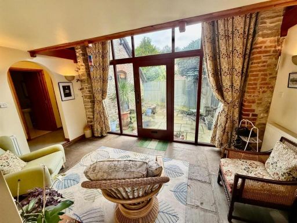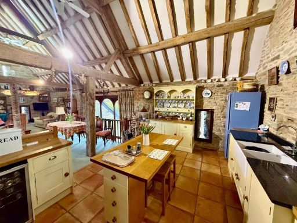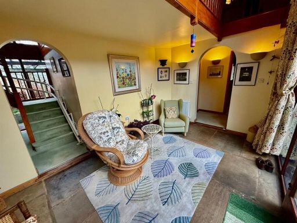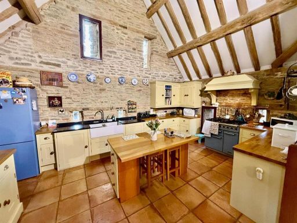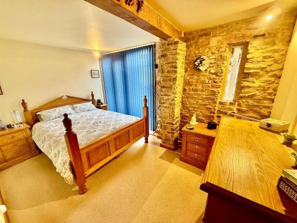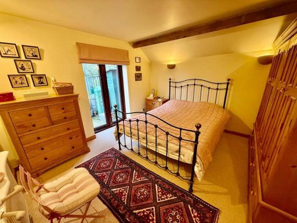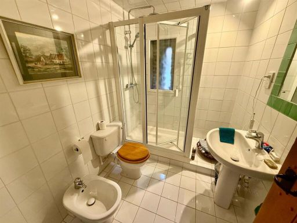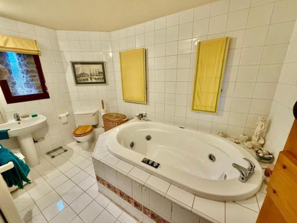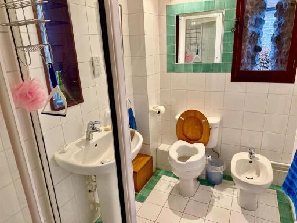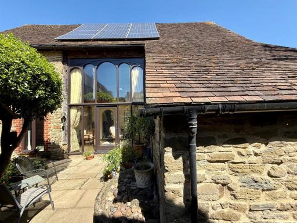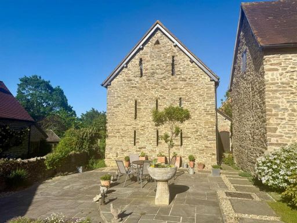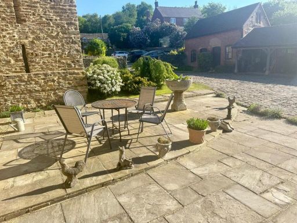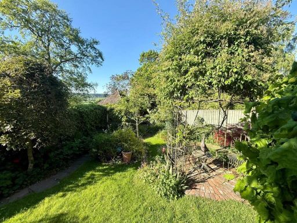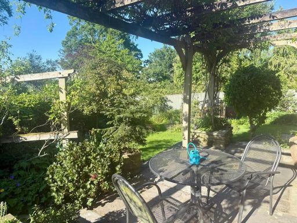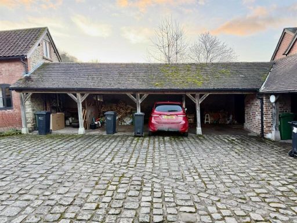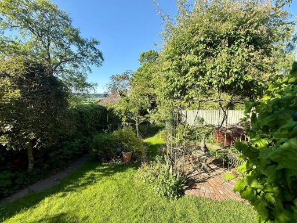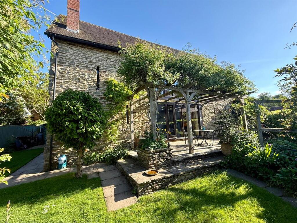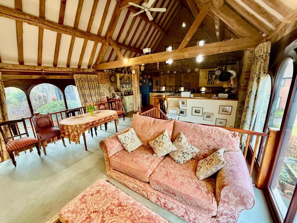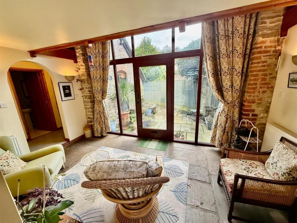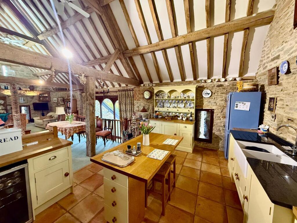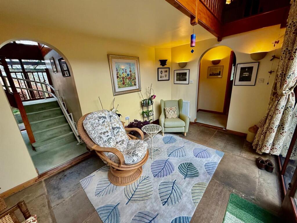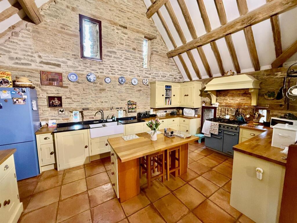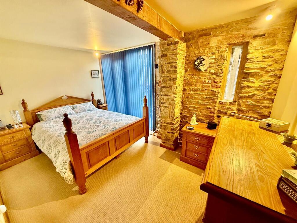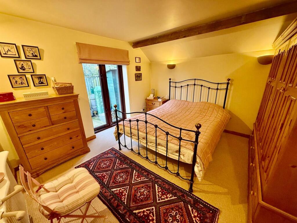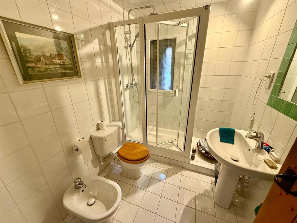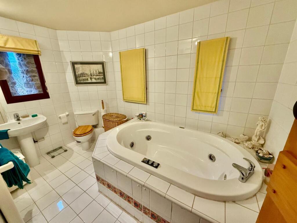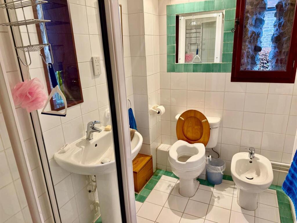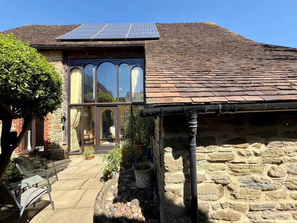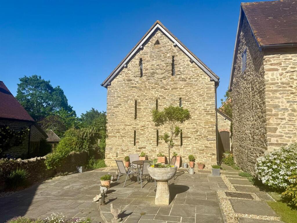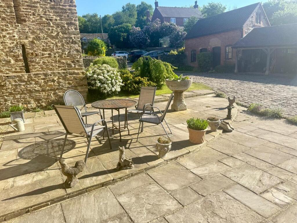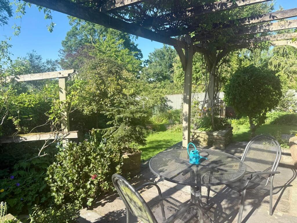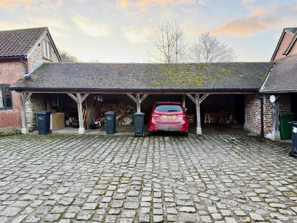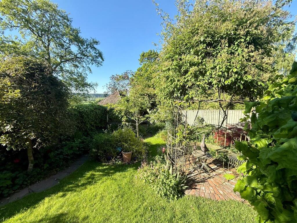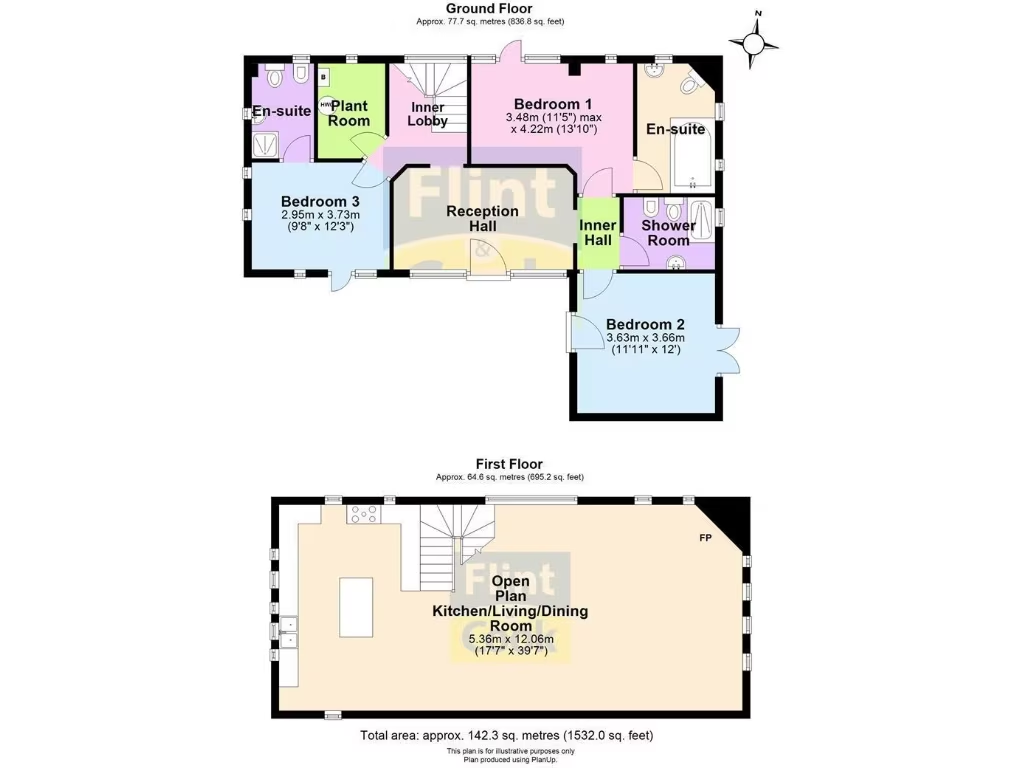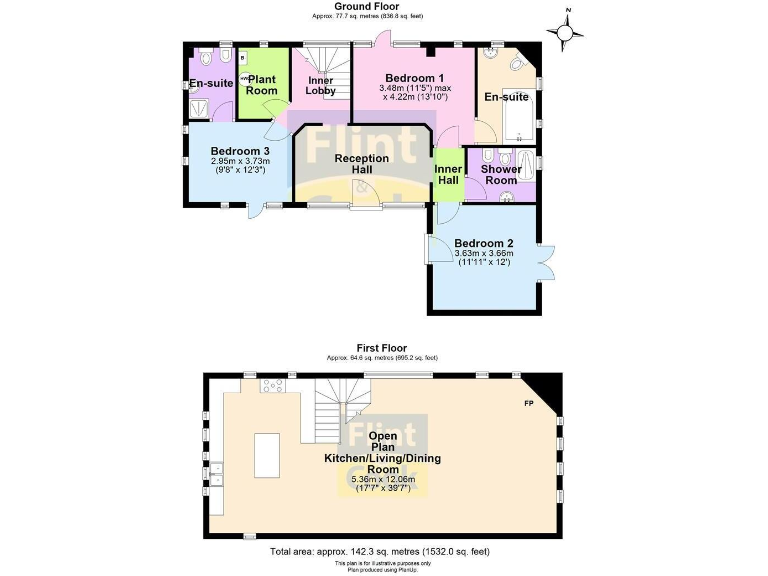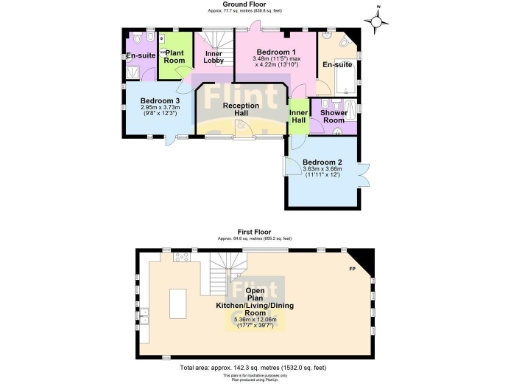Summary - HAY BARN PERTON HEREFORD HR1 4HP
3 bed 3 bath Barn Conversion
Exclusive three-bedroom conversion with vaulted living and landscaped garden near Hereford.
Exclusive development of eight properties, private yet community-managed
Approximately 1,600 sq ft of living space with vaulted first-floor reception
Three bedrooms: two en-suite plus separate shower room
Solar panels fitted; double glazing (install dates unconfirmed)
Two allocated parking spaces plus carport; shared private drainage
Service charge c. £63.70 pcm (approx. £764.40 yearly)
Council tax Band F — higher annual running costs
Stone walls likely lack insulation; may need thermal upgrading
Set within an exclusive hamlet development just outside Hereford, this detached stone conversion delivers distinctive upside-down living across approximately 1,600 sq ft. The first-floor open plan reception has full-height vaulted ceilings, exposed timbers and large windows that frame farmland views toward Shucknall Hill. The ground floor hosts three bedrooms, two of them en-suite, plus a separate shower room — a practical family layout.
The house has been recently renovated and benefits from solar panels, double glazing and attractive flagstone and terracotta finishes. Outside, the manageable rear garden is attractively landscaped with a raised patio, hardwood pergola and several paved seating areas. Two allocated spaces and a carport add convenience on this small development of eight properties.
Practical considerations are set out clearly: service charge is modest (c. £63.70 pcm) to cover shared drainage and common lighting; council tax is band F and therefore higher running costs should be expected. Records show main fuel and heating as oil-fired boiler, although earlier listing text also refers to gas central heating — buyers should confirm the current system. The stone walls are historic construction (pre-1900) and described as having no insulation (assumed), so additional thermal upgrades may be advisable.
This home will suit families or buyers seeking characterful rural living with generous, light-filled entertaining space and good nearby schooling and road links. A viewing will best convey the scale of the vaulted reception and the quiet, well-kept garden setting.
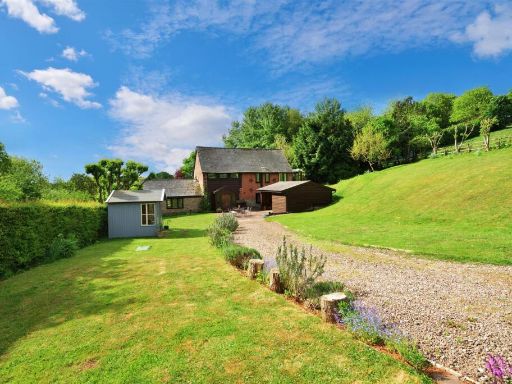 3 bedroom barn conversion for sale in Carey, Hereford, HR2 — £650,000 • 3 bed • 2 bath • 1970 ft²
3 bedroom barn conversion for sale in Carey, Hereford, HR2 — £650,000 • 3 bed • 2 bath • 1970 ft²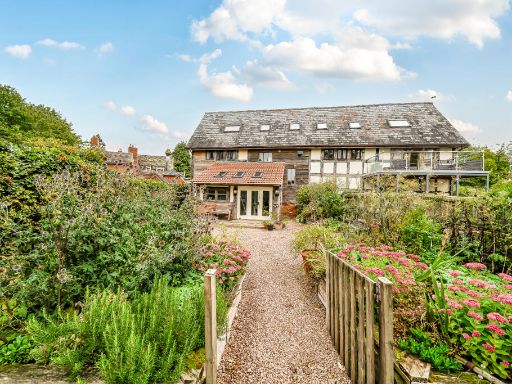 3 bedroom barn conversion for sale in The Barn, Thornbury, Bromyard, HR7 — £425,000 • 3 bed • 2 bath • 2015 ft²
3 bedroom barn conversion for sale in The Barn, Thornbury, Bromyard, HR7 — £425,000 • 3 bed • 2 bath • 2015 ft²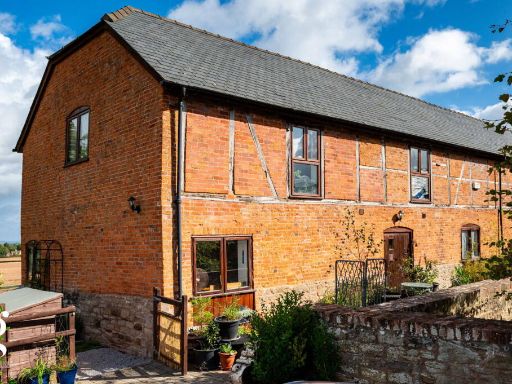 4 bedroom barn conversion for sale in Merryhill Park, Belmont, Hereford, HR2 — £450,000 • 4 bed • 3 bath • 1703 ft²
4 bedroom barn conversion for sale in Merryhill Park, Belmont, Hereford, HR2 — £450,000 • 4 bed • 3 bath • 1703 ft²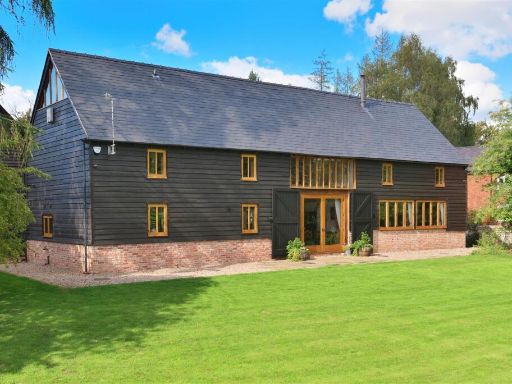 4 bedroom barn conversion for sale in Brobury, Hereford tucked away but not isolated, HR3 — £825,000 • 4 bed • 3 bath • 2622 ft²
4 bedroom barn conversion for sale in Brobury, Hereford tucked away but not isolated, HR3 — £825,000 • 4 bed • 3 bath • 2622 ft²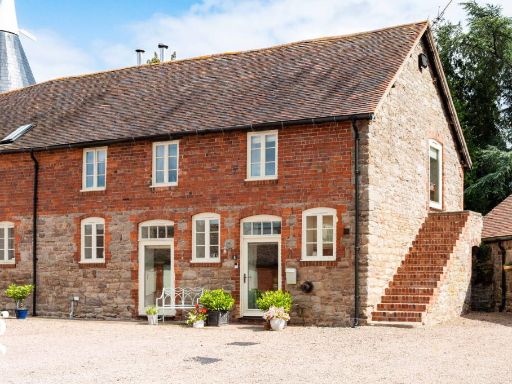 4 bedroom barn conversion for sale in Ocle Pychard, Hereford, HR1 — £500,000 • 4 bed • 2 bath • 1212 ft²
4 bedroom barn conversion for sale in Ocle Pychard, Hereford, HR1 — £500,000 • 4 bed • 2 bath • 1212 ft²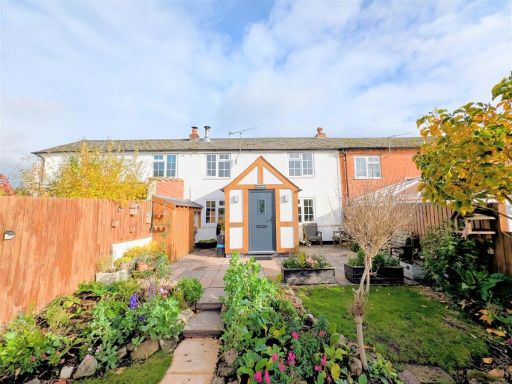 2 bedroom barn conversion for sale in Falcon Lane, Ledbury, HR8 — £270,000 • 2 bed • 1 bath • 641 ft²
2 bedroom barn conversion for sale in Falcon Lane, Ledbury, HR8 — £270,000 • 2 bed • 1 bath • 641 ft²