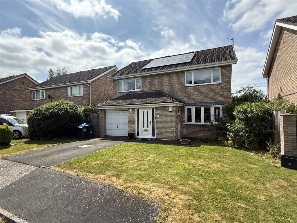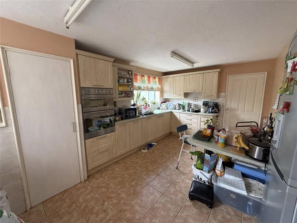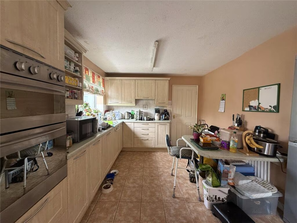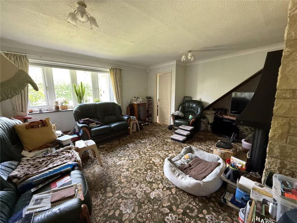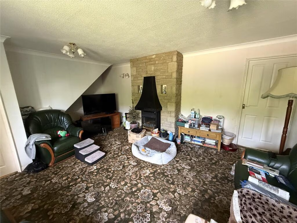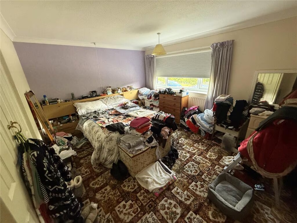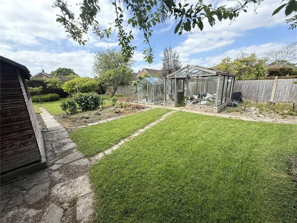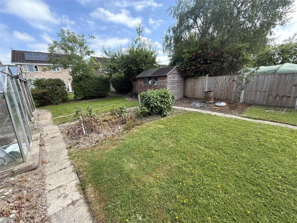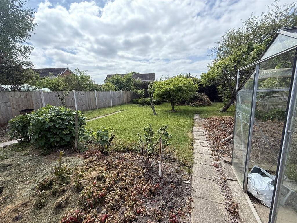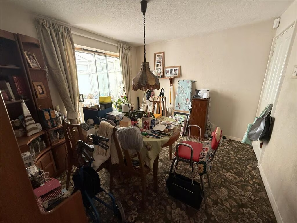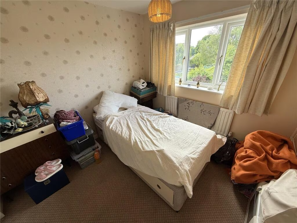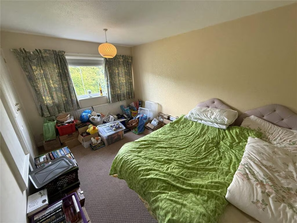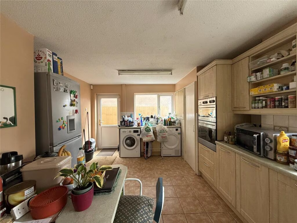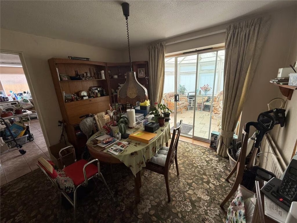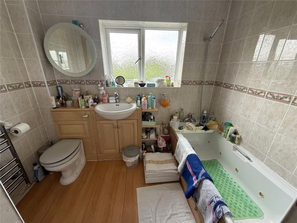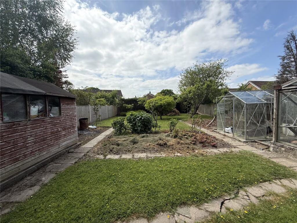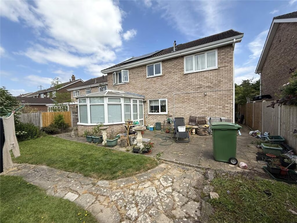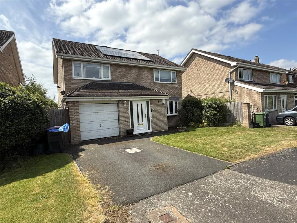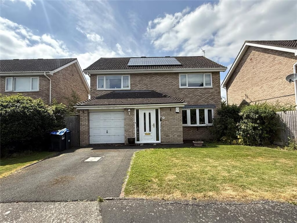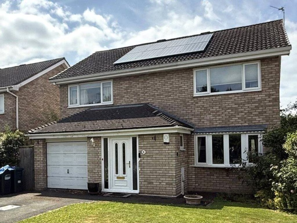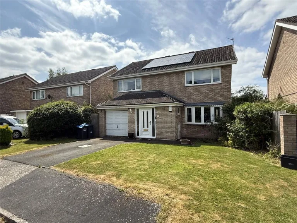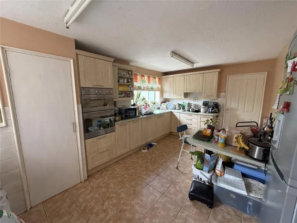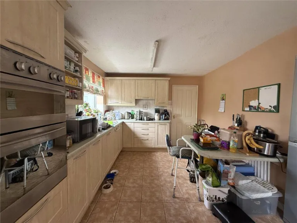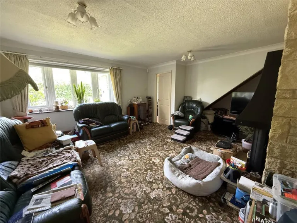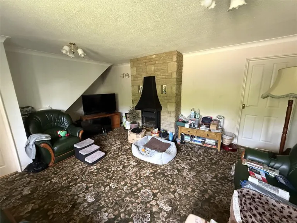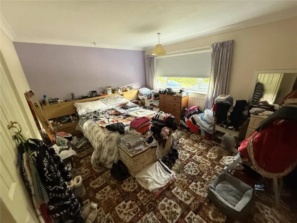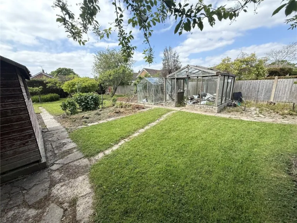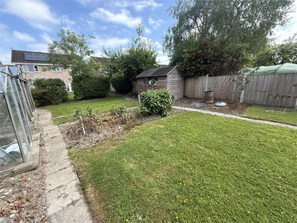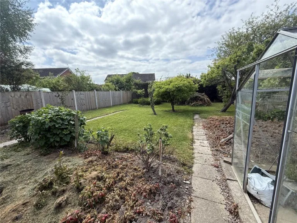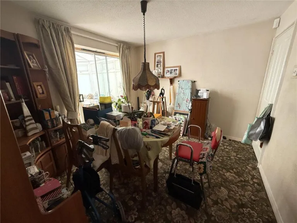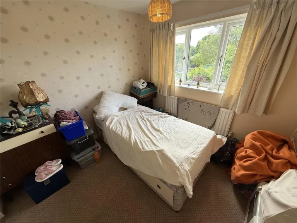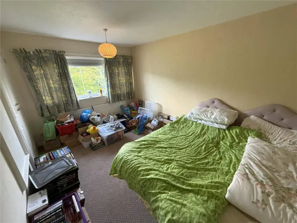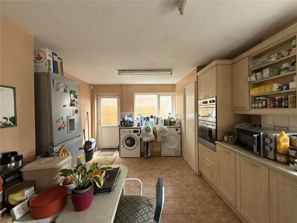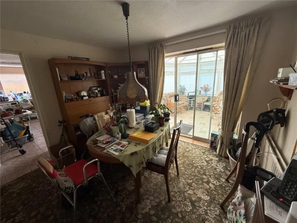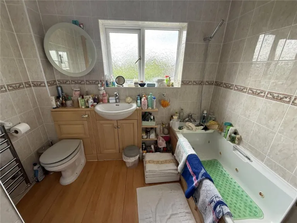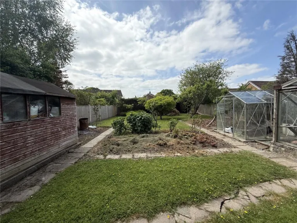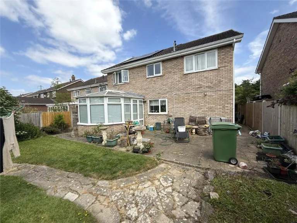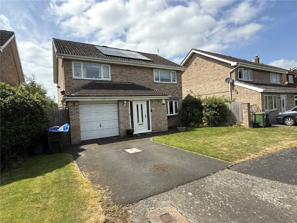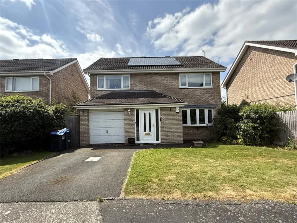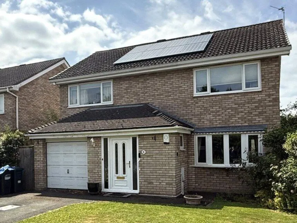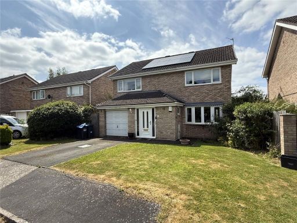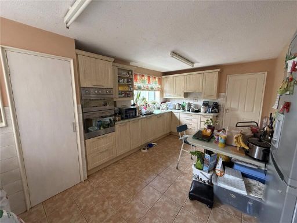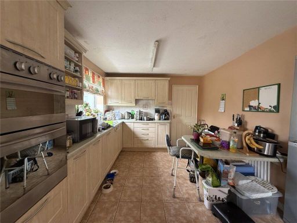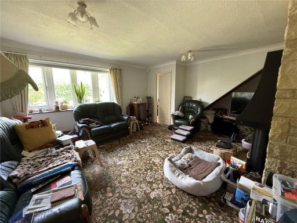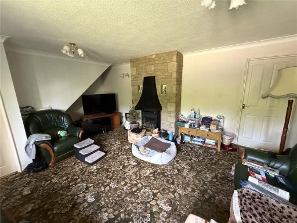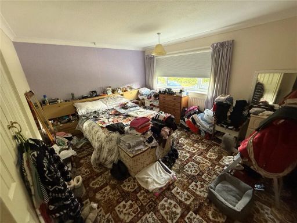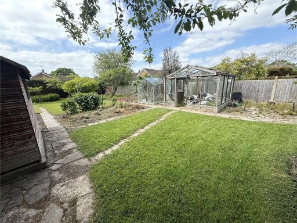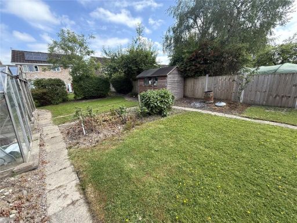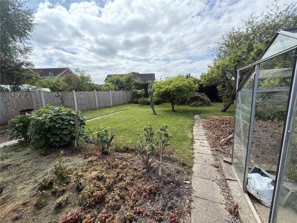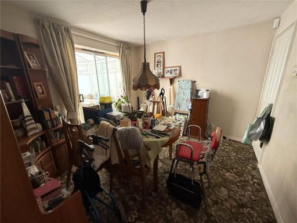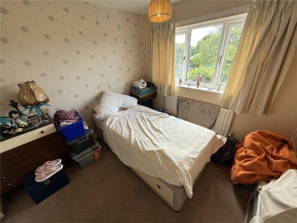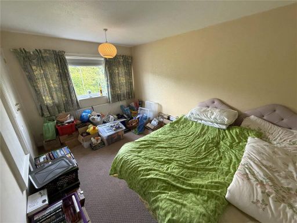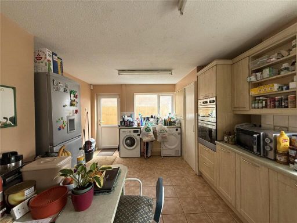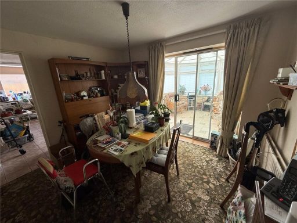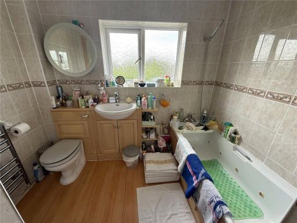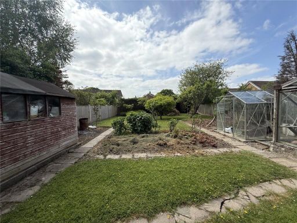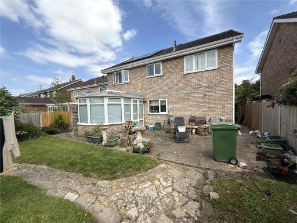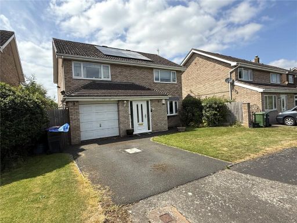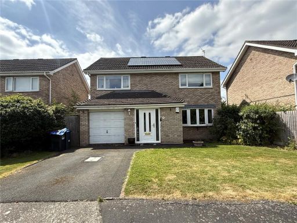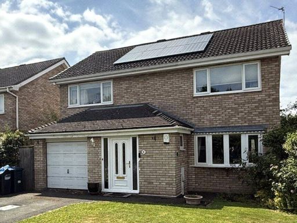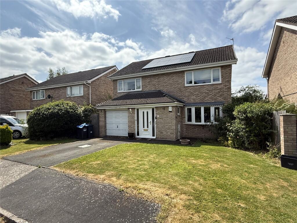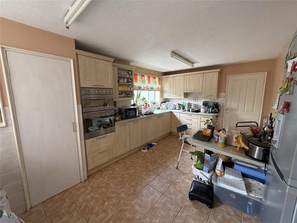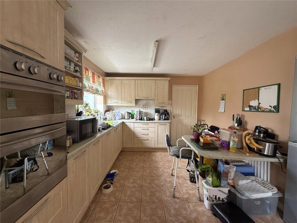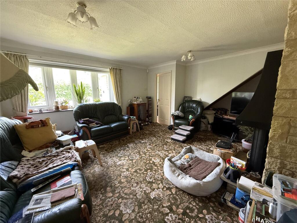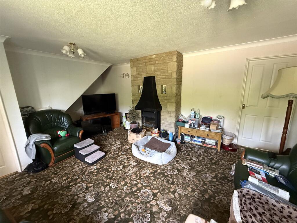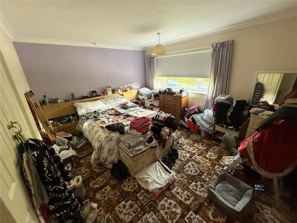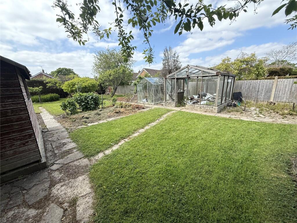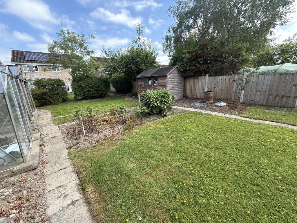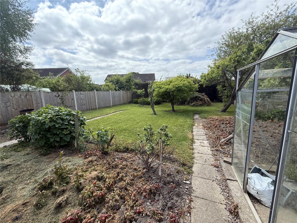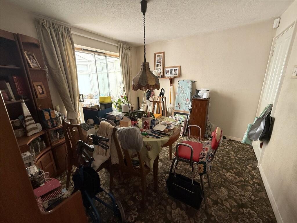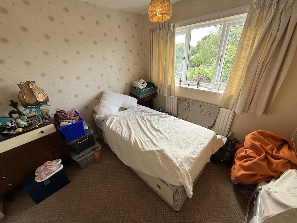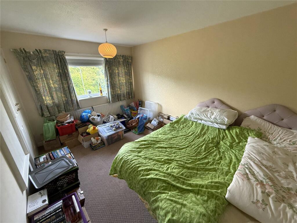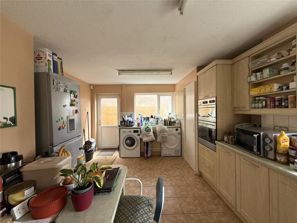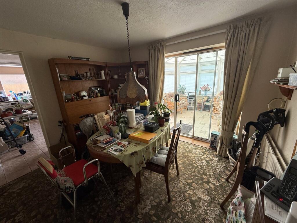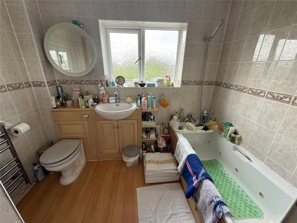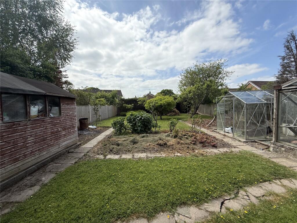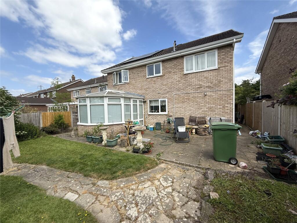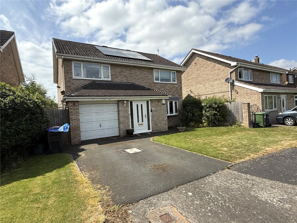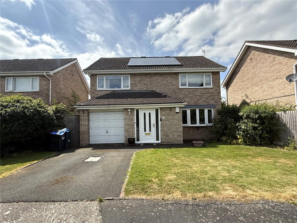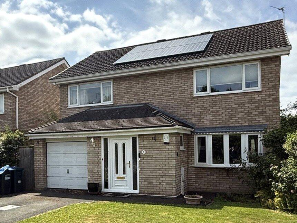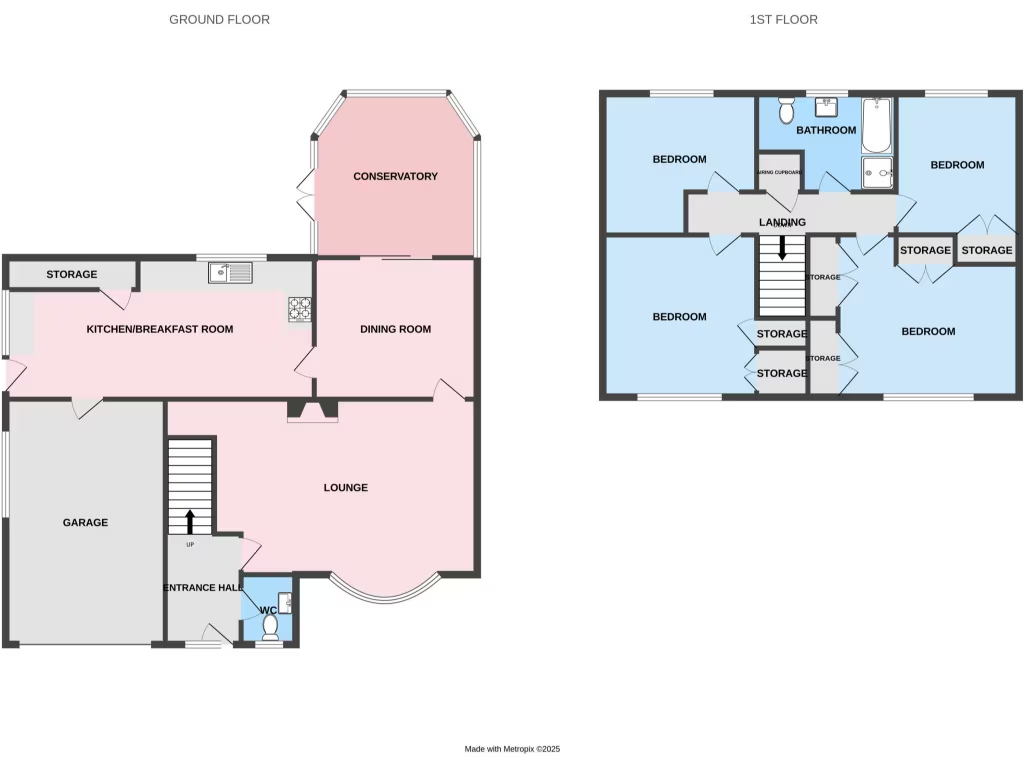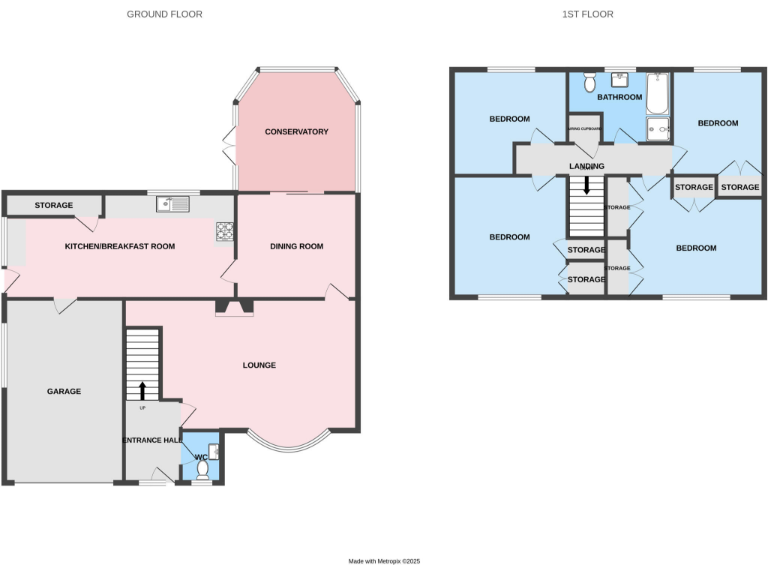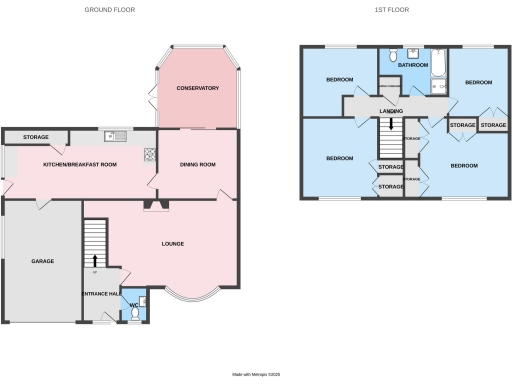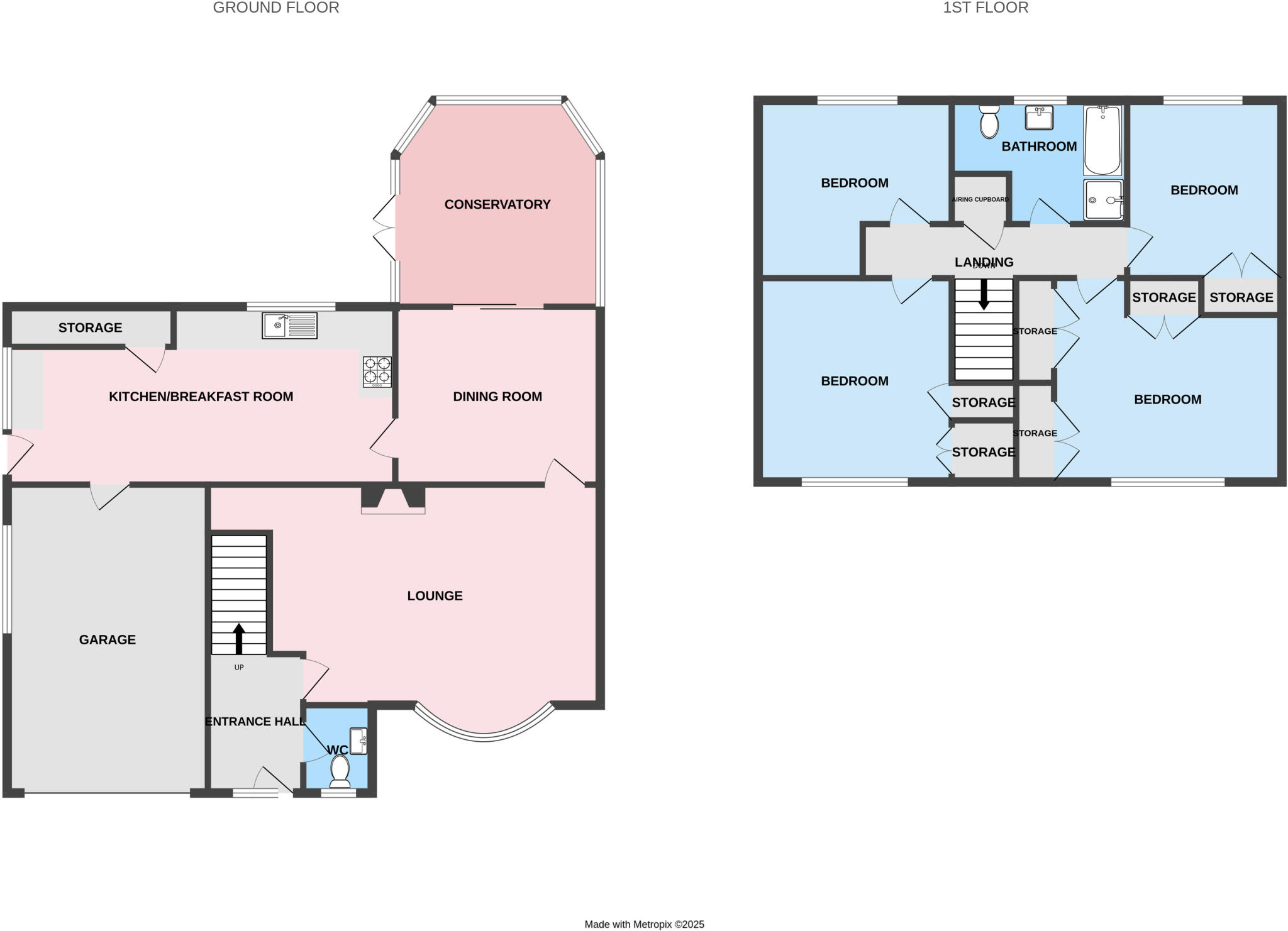Summary - 5, Partridge Close SY1 4TY
4 bed 1 bath Detached
Large garden, garage and solar panels — great family potential needing modernisation.
Four bedrooms with two reception rooms for flexible family living
Spacious four-bedroom detached house in a popular Shrewsbury address, positioned on a generous plot with a large private rear garden and driveway leading to an integral garage. Solar panels and double glazing add energy efficiency, while the layout of two reception rooms, kitchen/breakfast room and conservatory gives flexible family living space. The property is freehold and well suited to a growing family seeking outdoor space and off-street parking in an established neighbourhood.
The interior is practical but dated in places — the kitchen appears from the mid-2000s with fluorescent lighting and could benefit from modernisation to unlock full value. There is a single family bathroom serving four bedrooms, which may be a limiting factor for larger families or those wanting more ensuite-style convenience.
Practical considerations: broadband speeds are reported slow in the area, and mobile signal is average. Council tax is moderate. The house dates from the late 1970s/early 1980s and has cavity walls with gas central heating via boiler and radiators; routine maintenance and updating should be expected rather than major structural works.
This home will suit buyers looking to personalise and modernise a roomy family property with strong outdoor space and energy-saving features already in place. Investors seeking rental demand in Shrewsbury will also find the four-bedroom layout and off-street parking attractive, though refurbishment costs and slower broadband should be factored into budgets.
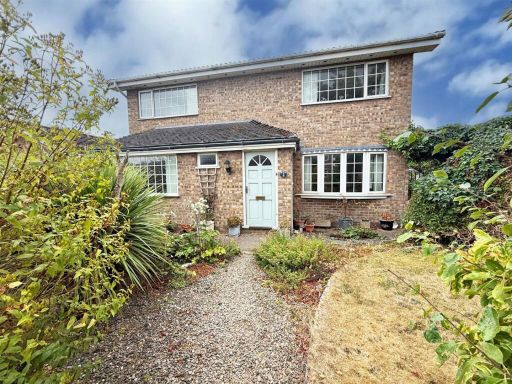 4 bedroom detached house for sale in Highbury Close, Shrewsbury, SY2 — £400,000 • 4 bed • 3 bath • 2158 ft²
4 bedroom detached house for sale in Highbury Close, Shrewsbury, SY2 — £400,000 • 4 bed • 3 bath • 2158 ft²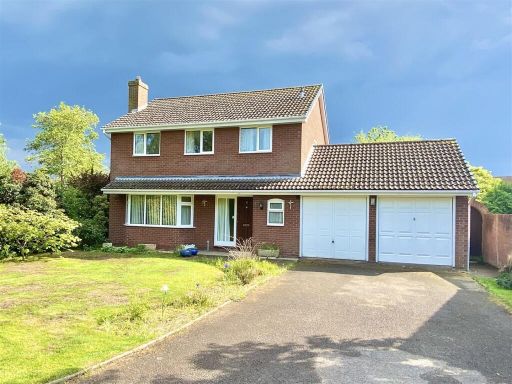 4 bedroom detached house for sale in 10 Sparkham Close, Shrewsbury, SY3 6BX, SY3 — £475,000 • 4 bed • 2 bath • 1639 ft²
4 bedroom detached house for sale in 10 Sparkham Close, Shrewsbury, SY3 6BX, SY3 — £475,000 • 4 bed • 2 bath • 1639 ft²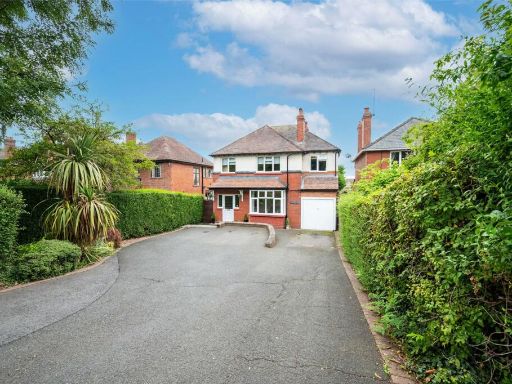 4 bedroom detached house for sale in Sundorne Road, Sundorne, Shrewsbury, Shropshire, SY1 — £399,995 • 4 bed • 1 bath • 1692 ft²
4 bedroom detached house for sale in Sundorne Road, Sundorne, Shrewsbury, Shropshire, SY1 — £399,995 • 4 bed • 1 bath • 1692 ft²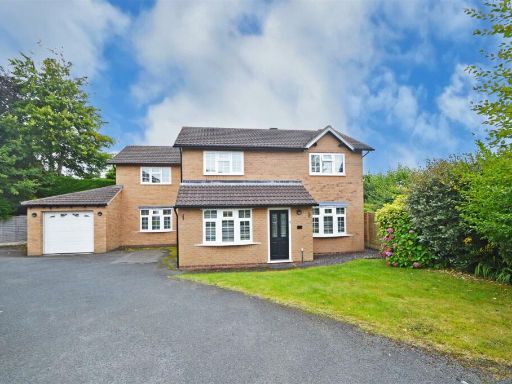 4 bedroom detached house for sale in Carlton Close, Bicton Heath, Shrewbury, SY3 — £460,000 • 4 bed • 3 bath • 2115 ft²
4 bedroom detached house for sale in Carlton Close, Bicton Heath, Shrewbury, SY3 — £460,000 • 4 bed • 3 bath • 2115 ft²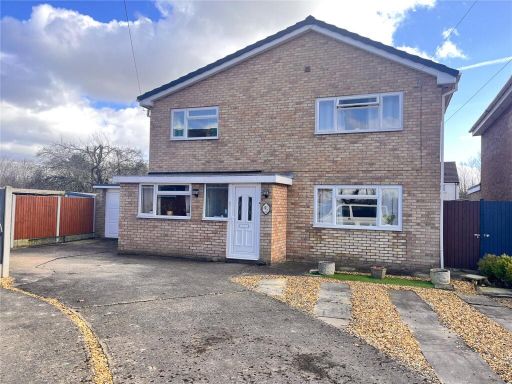 4 bedroom detached house for sale in Whittington Close, Sundorne Grove, Shrewsbury, Shropshire, SY1 — £375,000 • 4 bed • 2 bath • 1368 ft²
4 bedroom detached house for sale in Whittington Close, Sundorne Grove, Shrewsbury, Shropshire, SY1 — £375,000 • 4 bed • 2 bath • 1368 ft²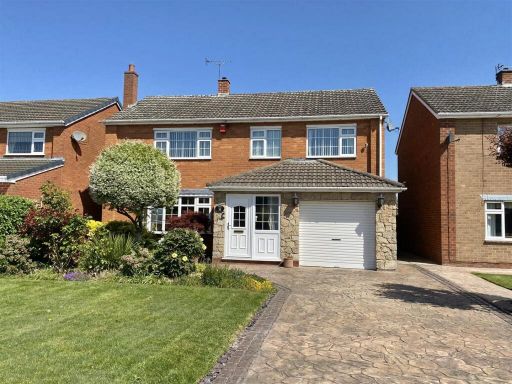 4 bedroom detached house for sale in 70 Tilstock Crescent, Shrewsbury, SY2 6HQ, SY2 — £425,000 • 4 bed • 2 bath • 1776 ft²
4 bedroom detached house for sale in 70 Tilstock Crescent, Shrewsbury, SY2 6HQ, SY2 — £425,000 • 4 bed • 2 bath • 1776 ft²