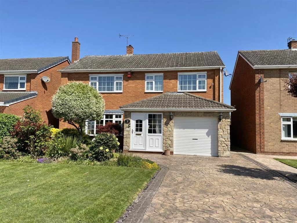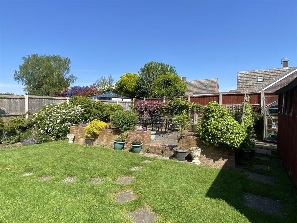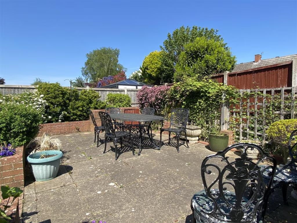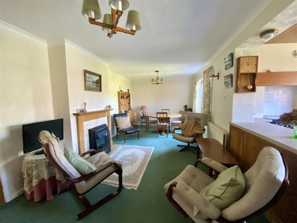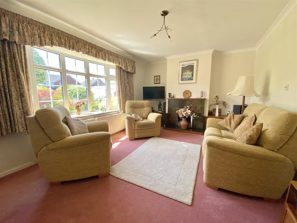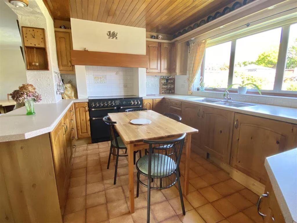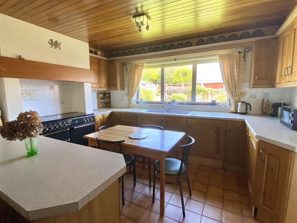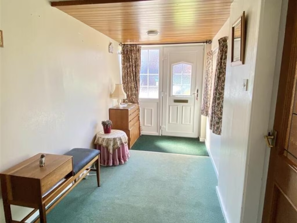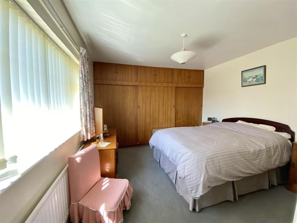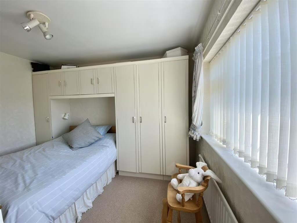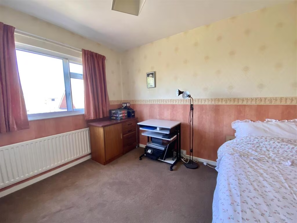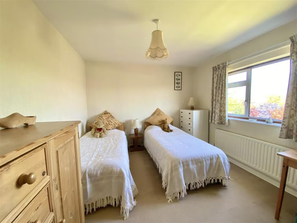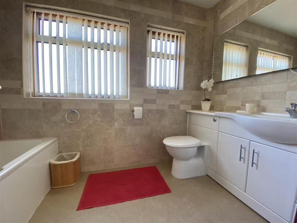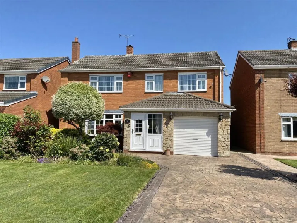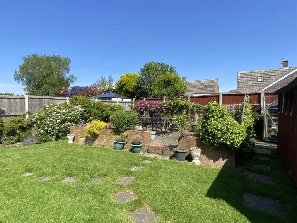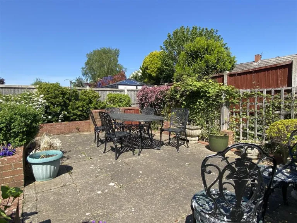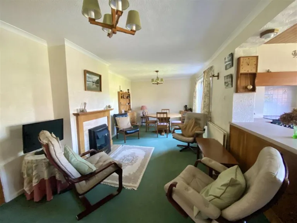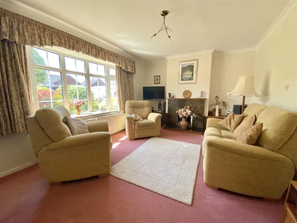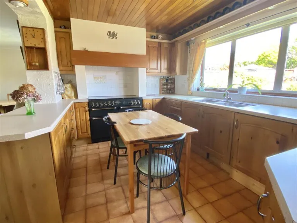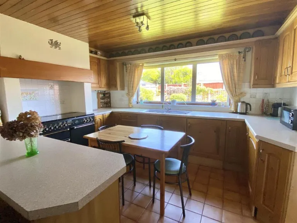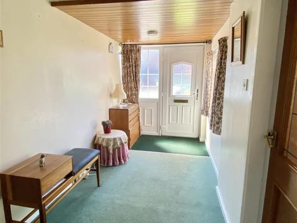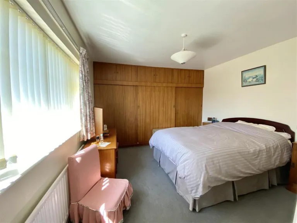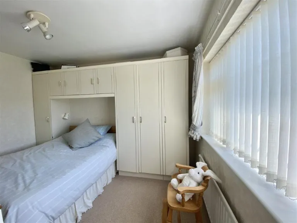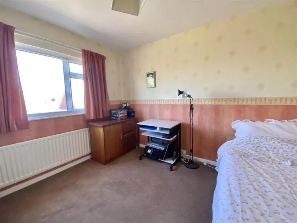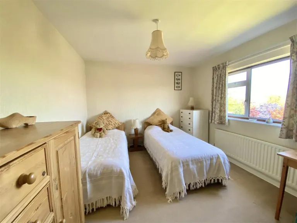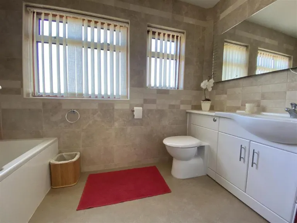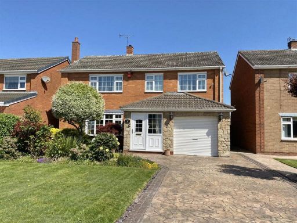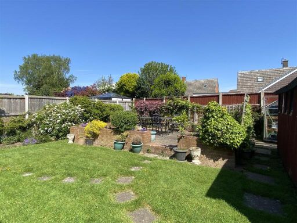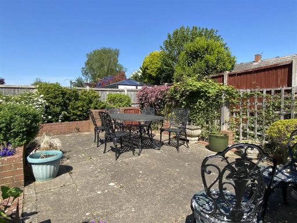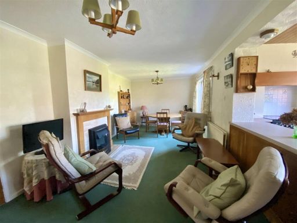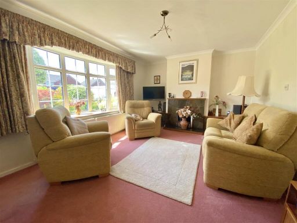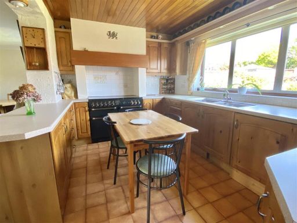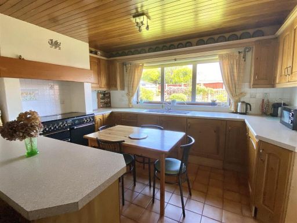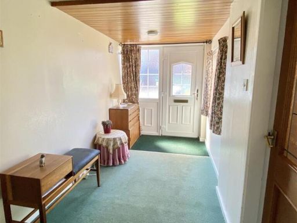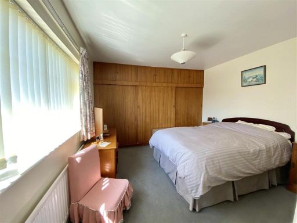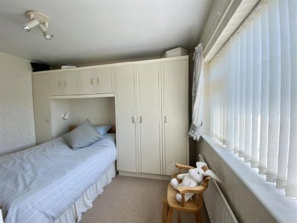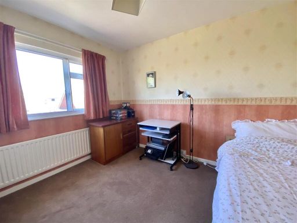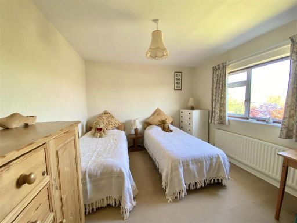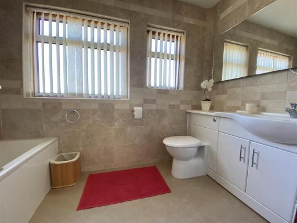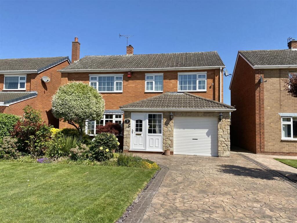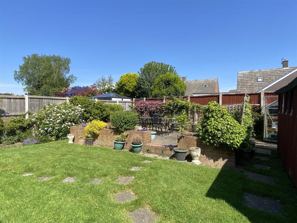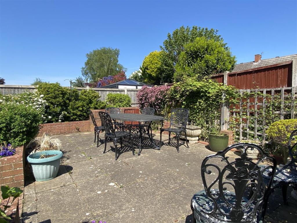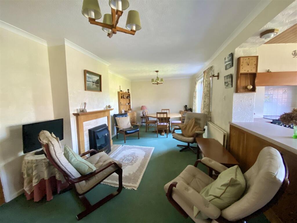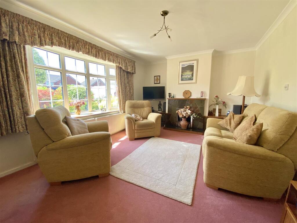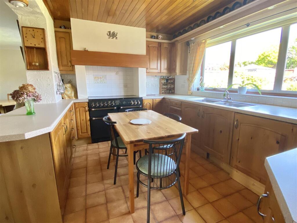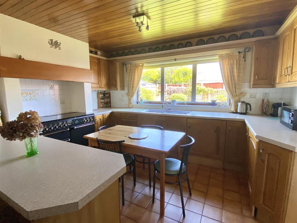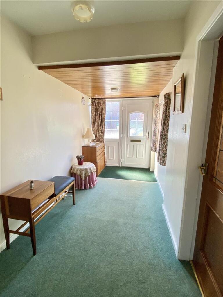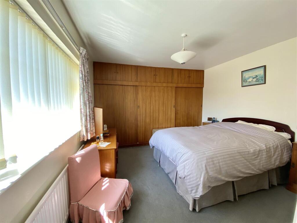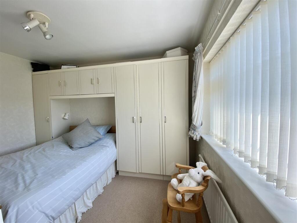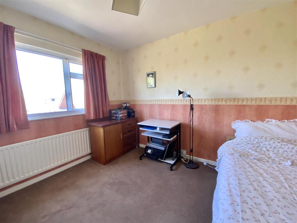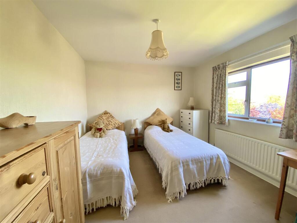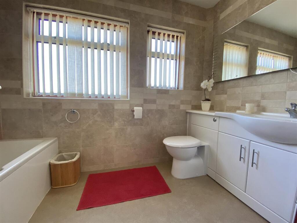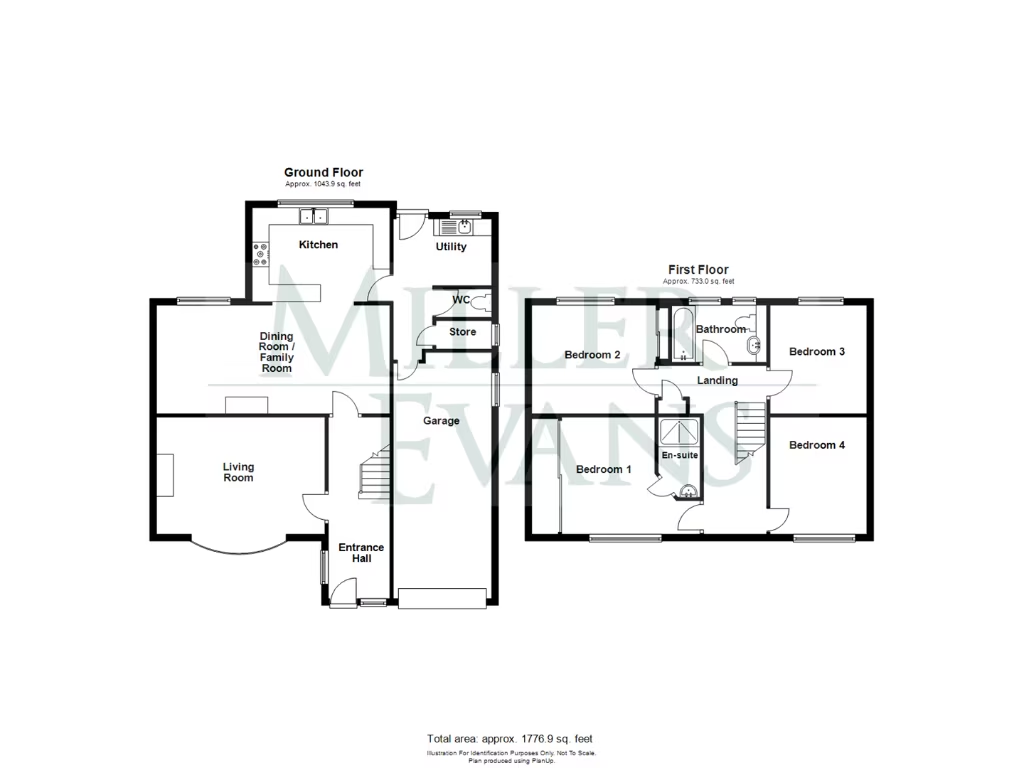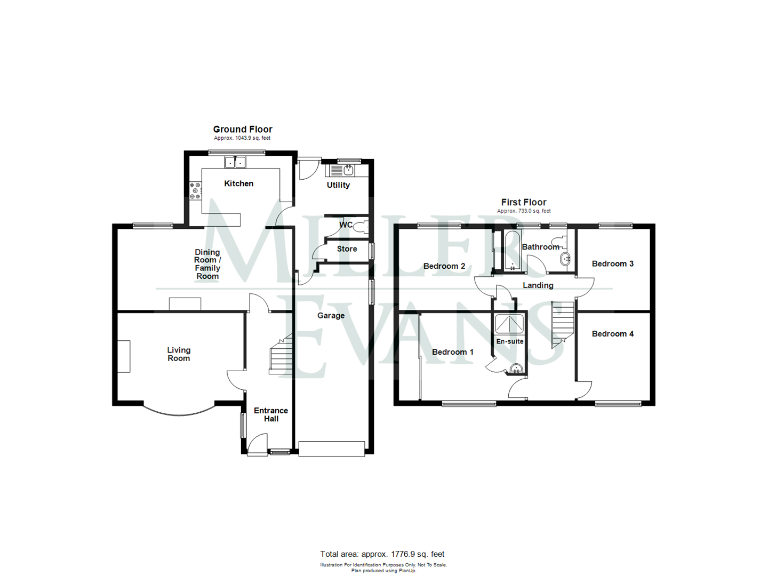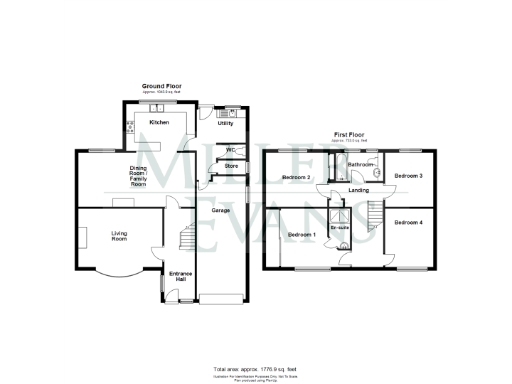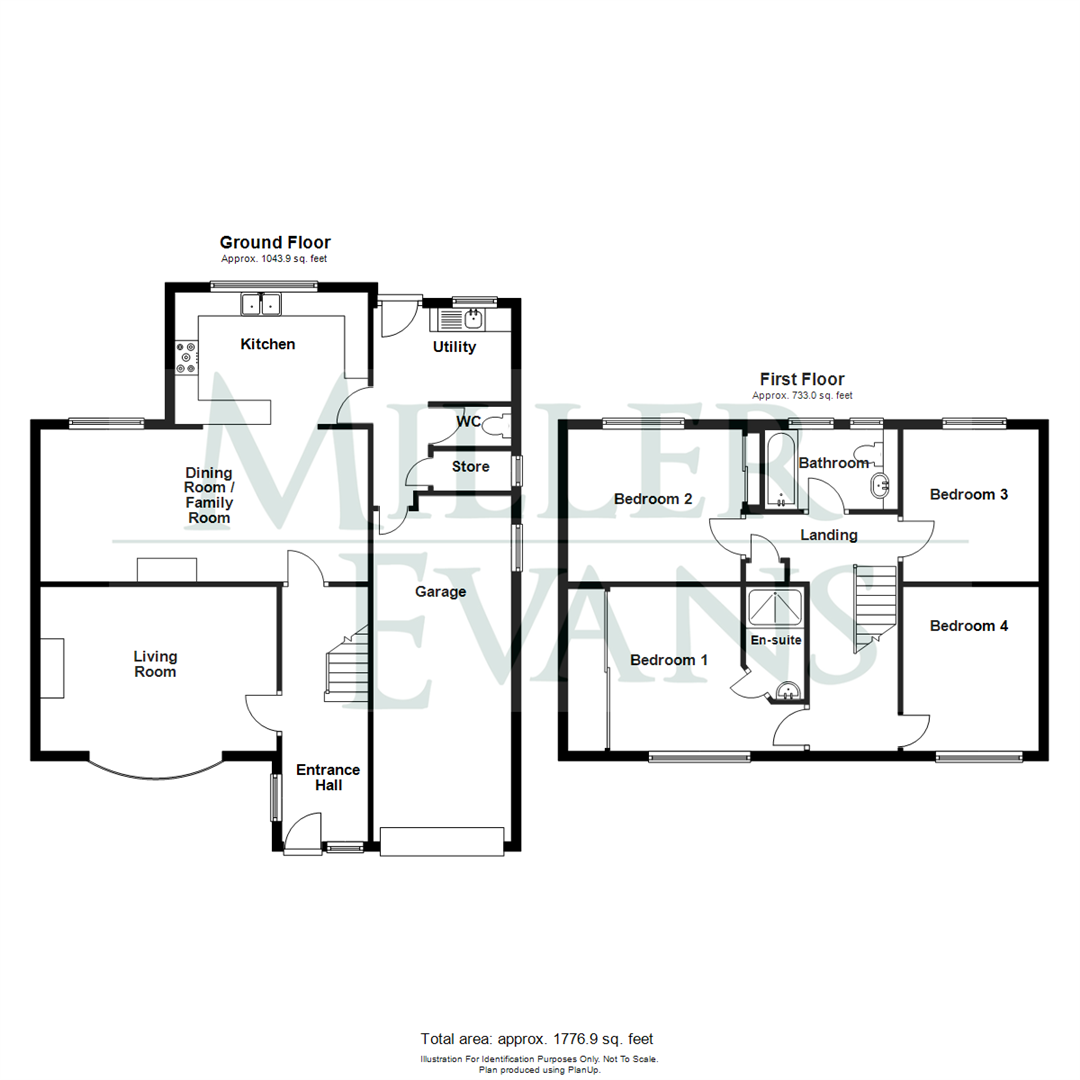Summary - 70, TILSTOCK CRESCENT, SHREWSBURY SY2 6HQ
Extended, newly renovated four-bedroom detached family house
This extended four-bedroom detached house has been improved and newly renovated to provide well planned family accommodation across two storeys. The layout includes a spacious living room, a long dining/family room that opens to the kitchen, utility and ground-floor WC — convenient for everyday family life. The master bedroom benefits from an en‑suite shower room; three further bedrooms and a family bathroom complete the first floor.
Externally the house sits on a large plot with a generous forecourt, pressed-pattern driveway and single integral garage, plus an enclosed rear garden with a raised paved patio and built-in BBQ — excellent for children and outdoor entertaining. Recent double glazing and modern fittings are noted, and the property is offered chain free which can speed a move.
Practical points to note: the listing text refers to oil-fired central heating while the property data records mains gas boiler and radiators — this should be confirmed. Council tax is above average (Band E listed) and the home was constructed in the late 1960s/early 1970s, meaning some structural elements follow that era’s standards. Crime levels are average for the area.
Positioned in a well-regarded, established residential development close to local shops, schools and good bus links to Shrewsbury town, this is a family-focused home offering ready-to-live-in accommodation with room to personalise further if required.
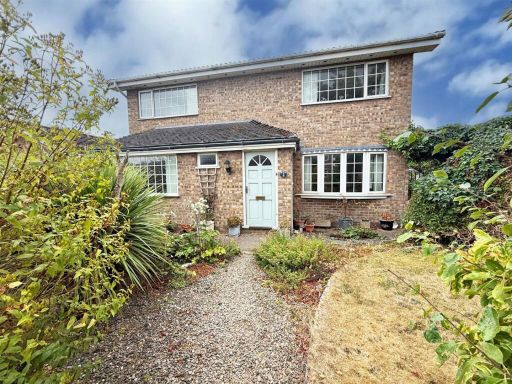 4 bedroom detached house for sale in Highbury Close, Shrewsbury, SY2 — £400,000 • 4 bed • 3 bath • 2158 ft²
4 bedroom detached house for sale in Highbury Close, Shrewsbury, SY2 — £400,000 • 4 bed • 3 bath • 2158 ft²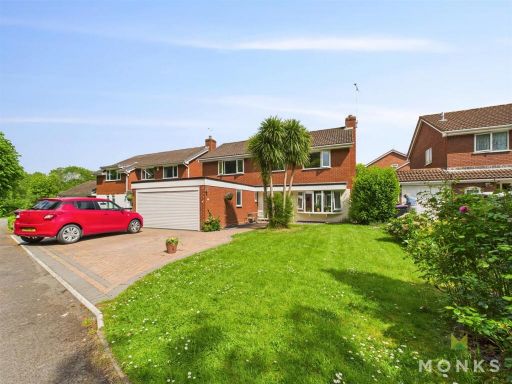 4 bedroom detached house for sale in Kenton Drive, Shrewsbury, SY2 — £495,000 • 4 bed • 3 bath • 1898 ft²
4 bedroom detached house for sale in Kenton Drive, Shrewsbury, SY2 — £495,000 • 4 bed • 3 bath • 1898 ft²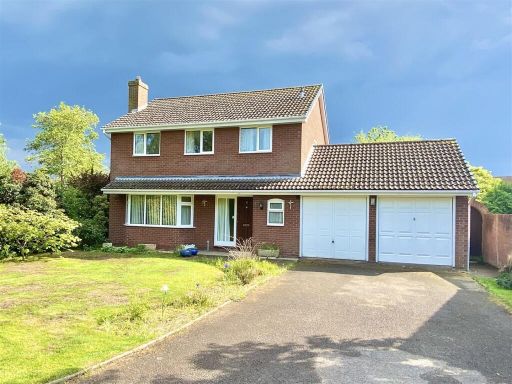 4 bedroom detached house for sale in 10 Sparkham Close, Shrewsbury, SY3 6BX, SY3 — £475,000 • 4 bed • 2 bath • 1639 ft²
4 bedroom detached house for sale in 10 Sparkham Close, Shrewsbury, SY3 6BX, SY3 — £475,000 • 4 bed • 2 bath • 1639 ft²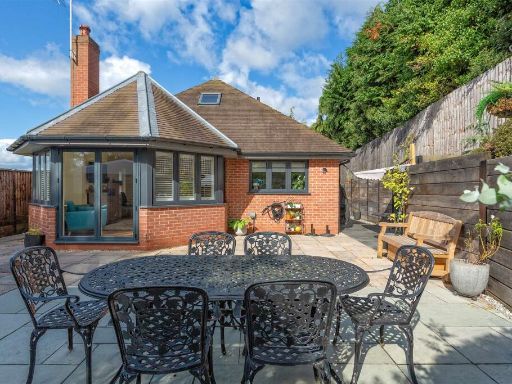 4 bedroom detached house for sale in The Orchard, Alverley Close, Shrewsbury, SY3 8LS, SY3 — £540,000 • 4 bed • 1 bath • 1616 ft²
4 bedroom detached house for sale in The Orchard, Alverley Close, Shrewsbury, SY3 8LS, SY3 — £540,000 • 4 bed • 1 bath • 1616 ft²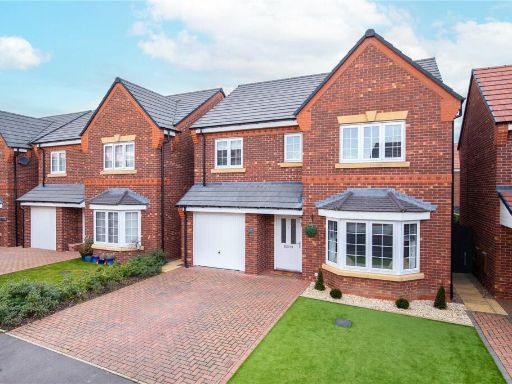 4 bedroom detached house for sale in Hendrick Crescent, Shrewsbury, Shropshire, SY2 — £375,000 • 4 bed • 2 bath • 1289 ft²
4 bedroom detached house for sale in Hendrick Crescent, Shrewsbury, Shropshire, SY2 — £375,000 • 4 bed • 2 bath • 1289 ft²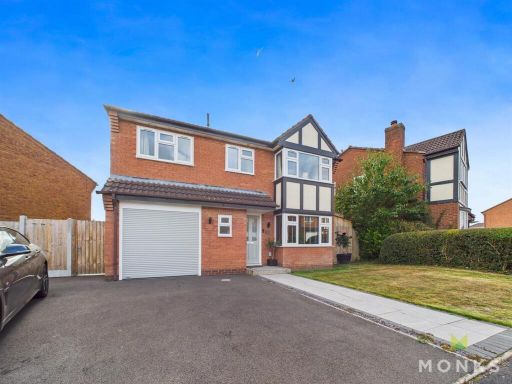 4 bedroom detached house for sale in Sedgeford Drive, Shrewsbury, SY2 — £480,000 • 4 bed • 2 bath • 1334 ft²
4 bedroom detached house for sale in Sedgeford Drive, Shrewsbury, SY2 — £480,000 • 4 bed • 2 bath • 1334 ft²