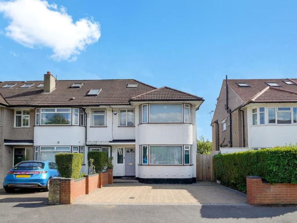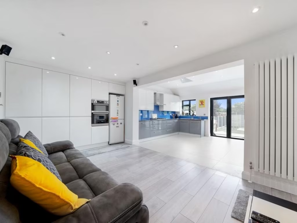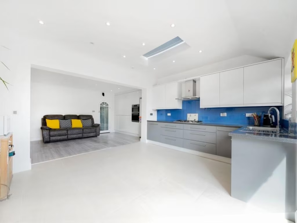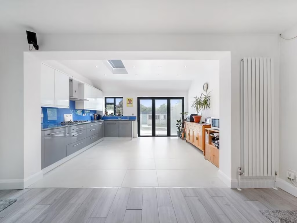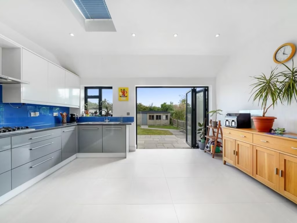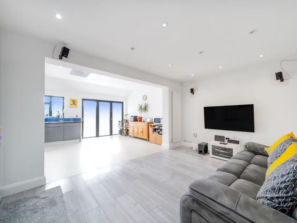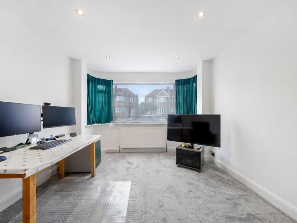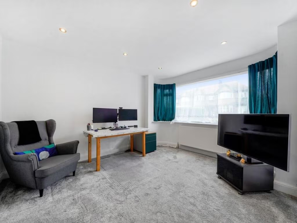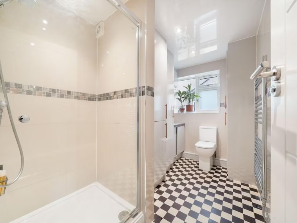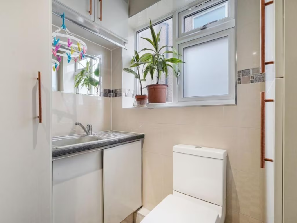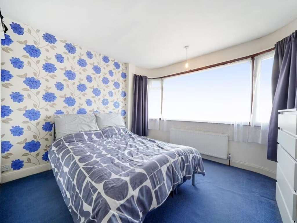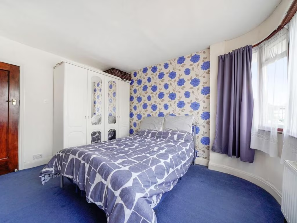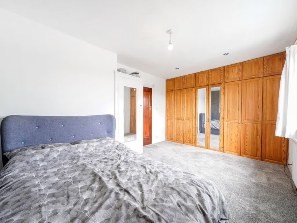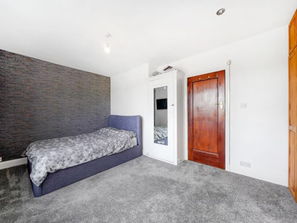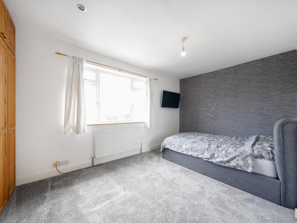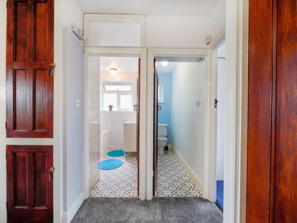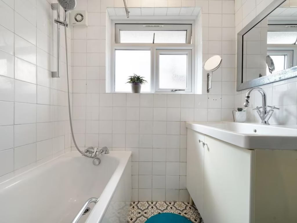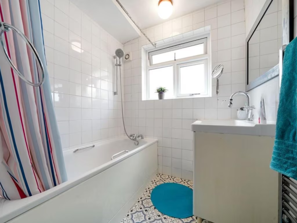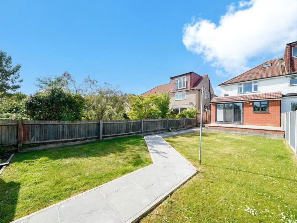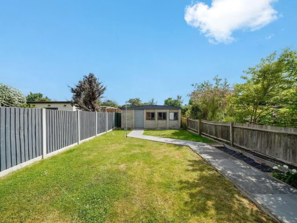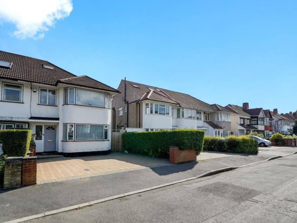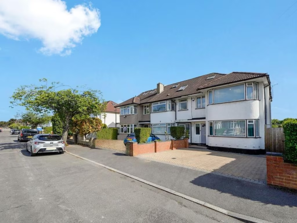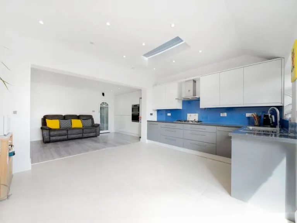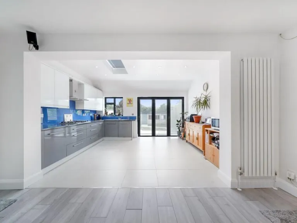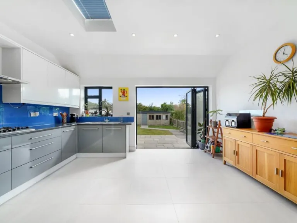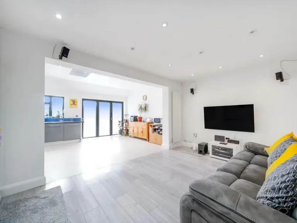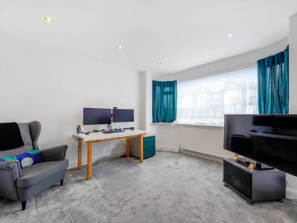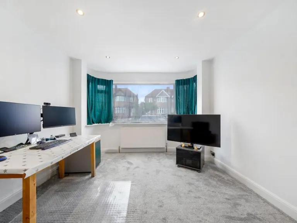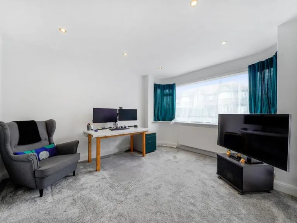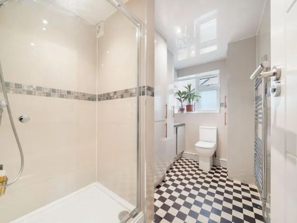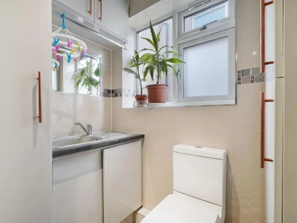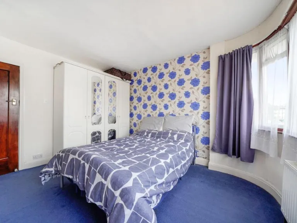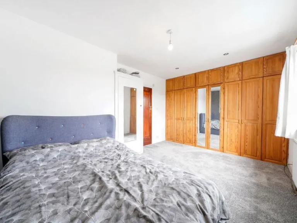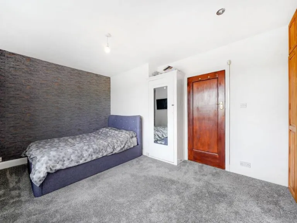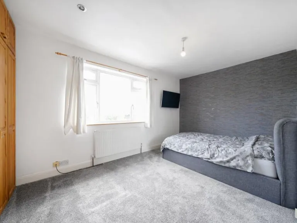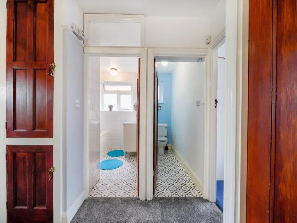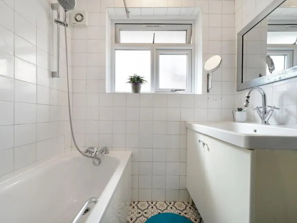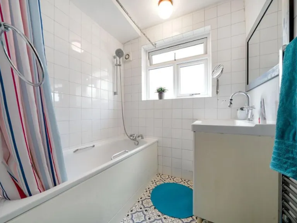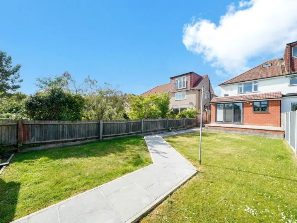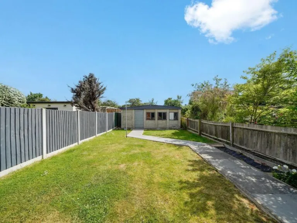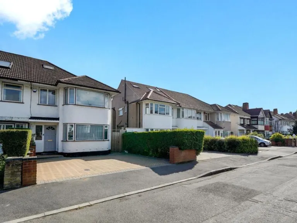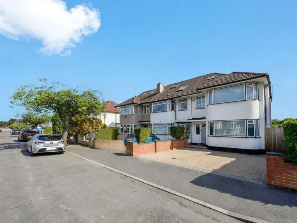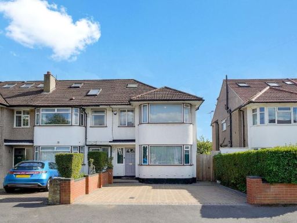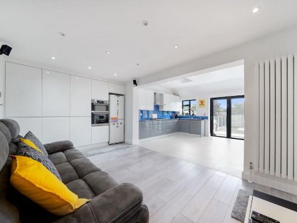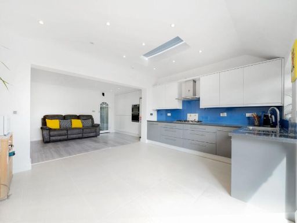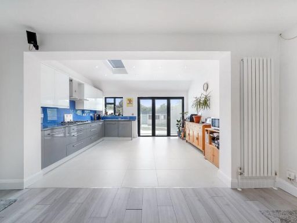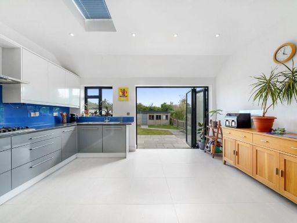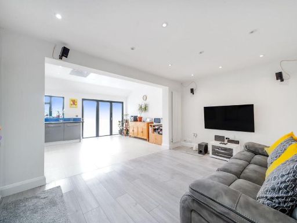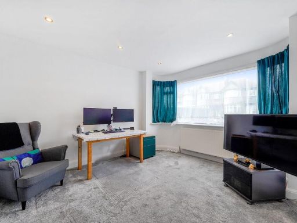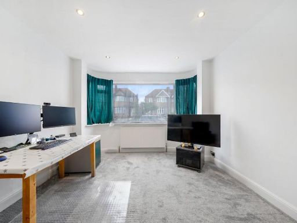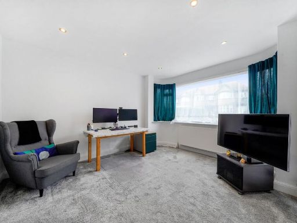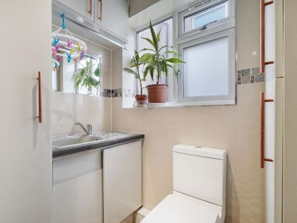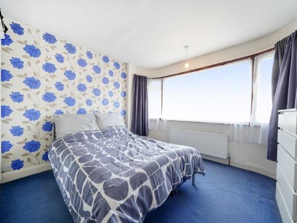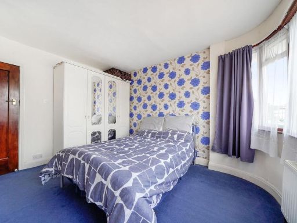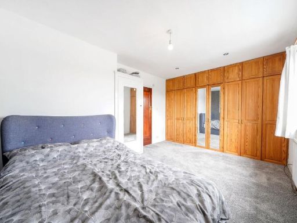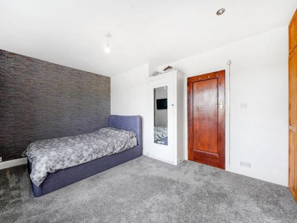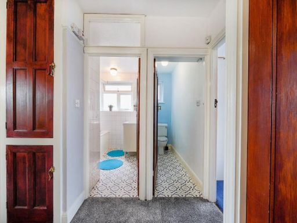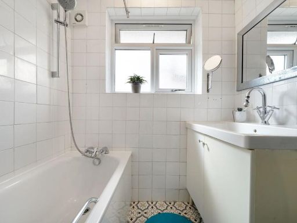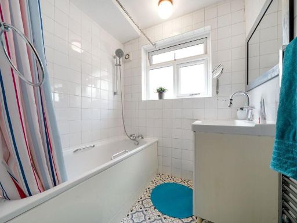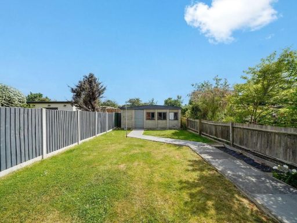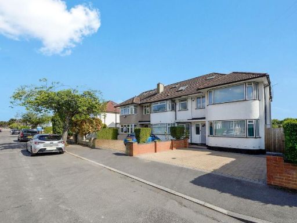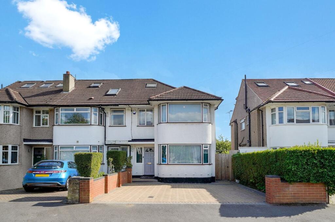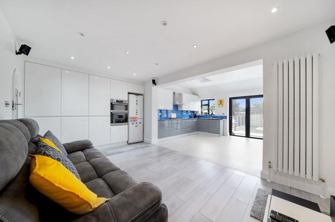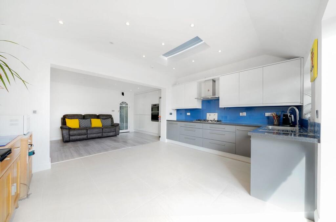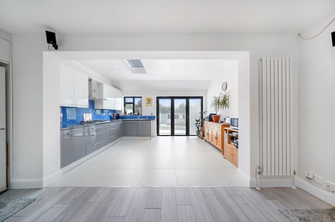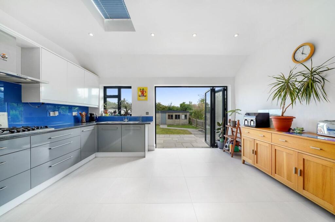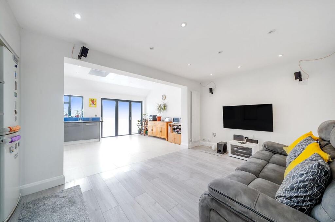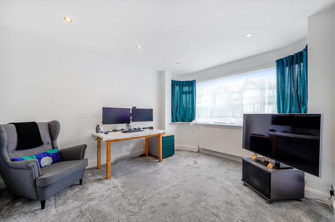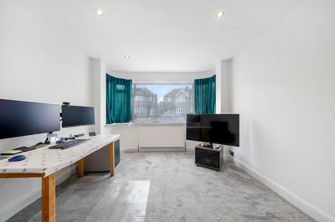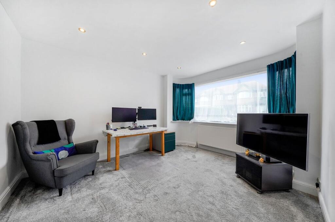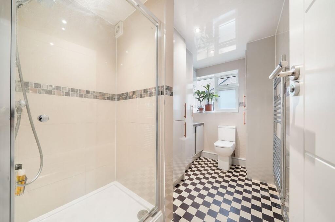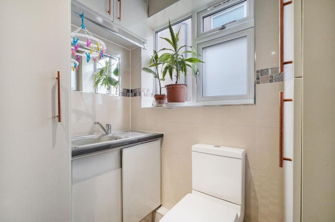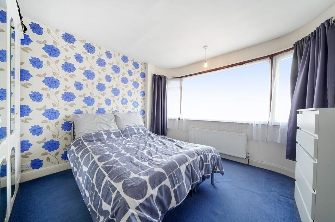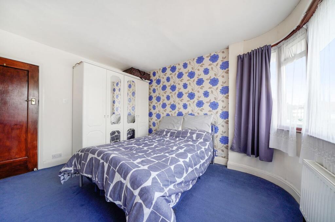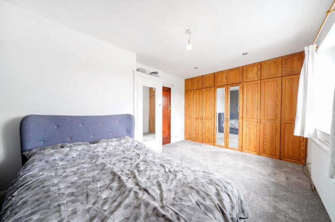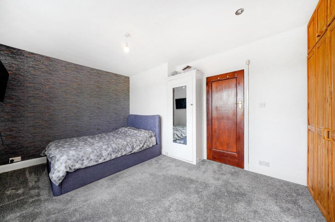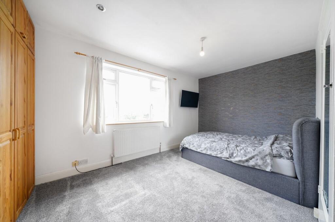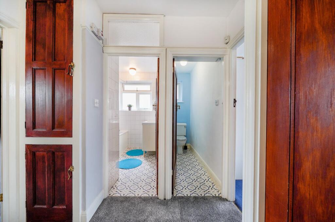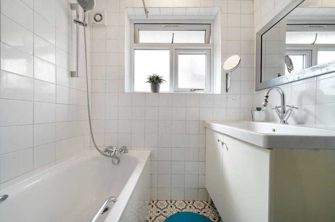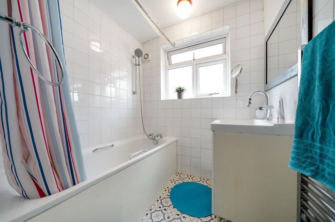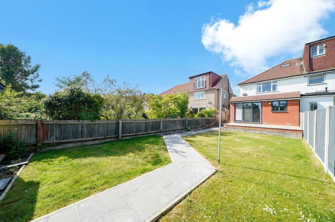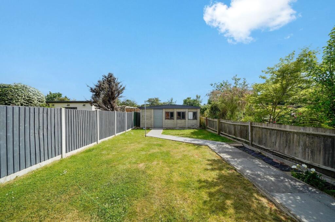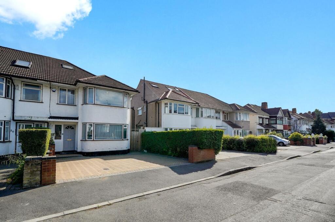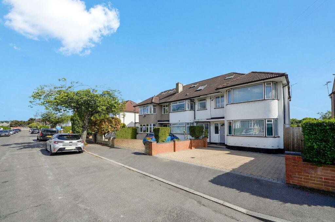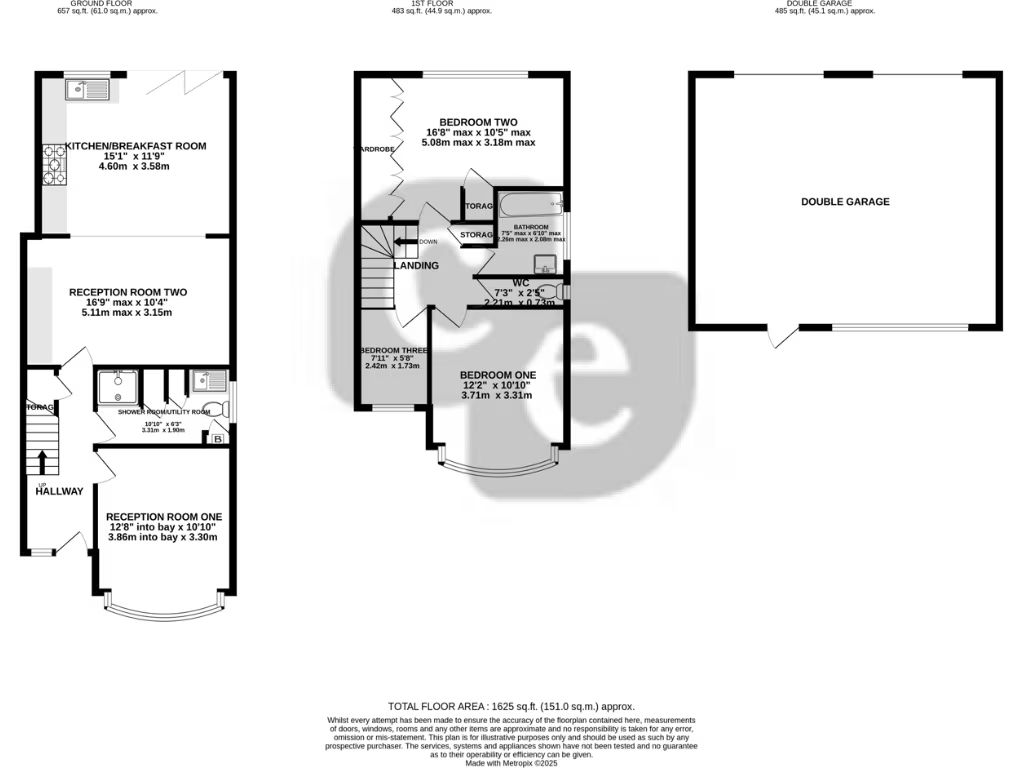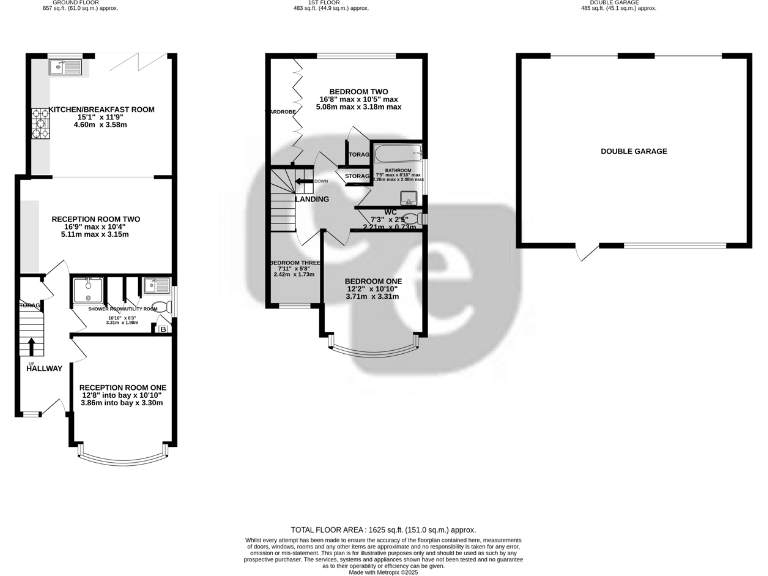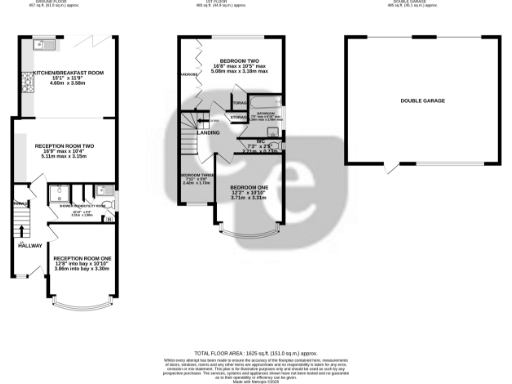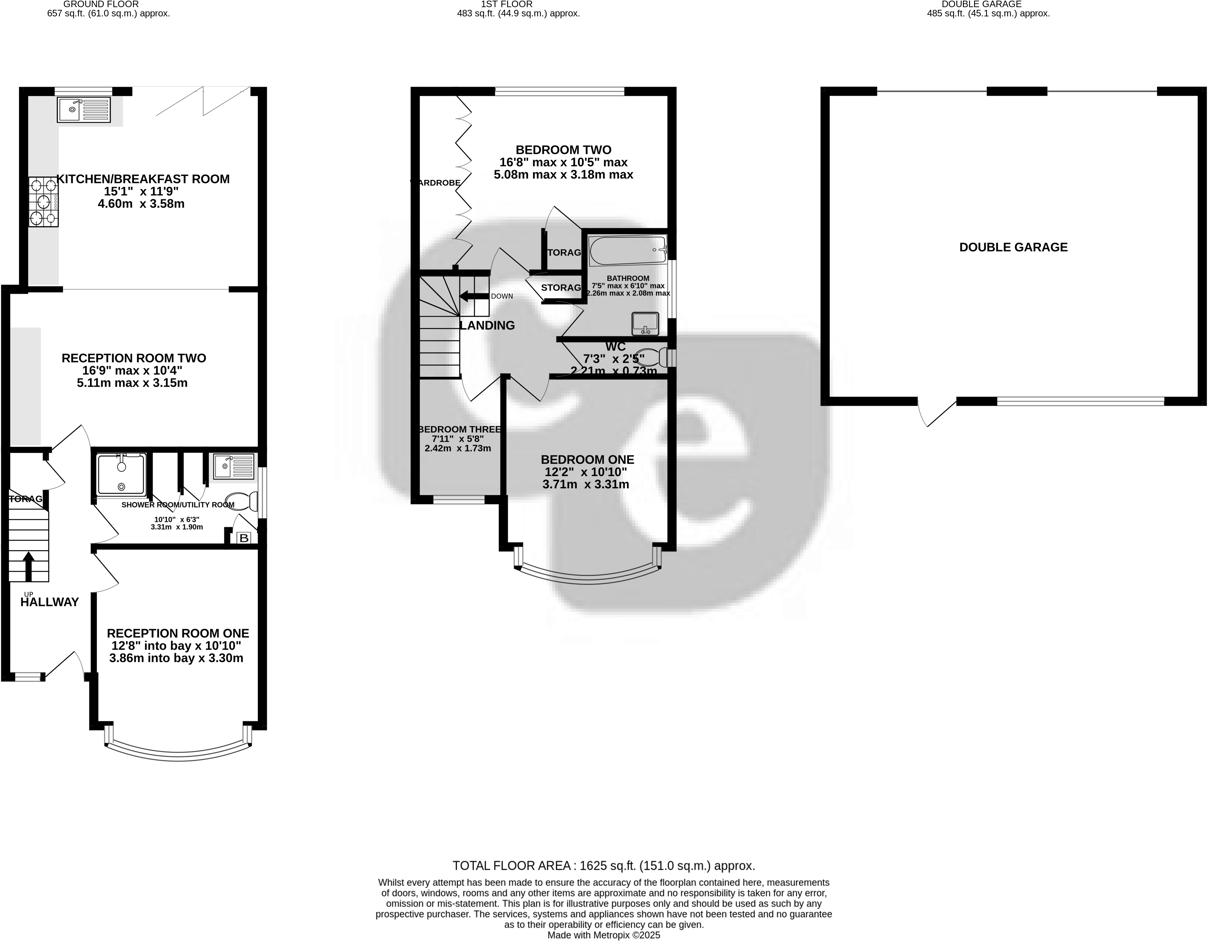Summary - 24 LUCAS AVENUE HARROW HA2 9UJ
3 bed 2 bath End of Terrace
Extended three-bedroom home with garage, driveway and large rear garden in Harrow.
Three bedrooms with two reception rooms and extended kitchen/breakfast area
Bi-fold doors open from kitchen to a generous rear garden
Downstairs shower room/utility plus first-floor bathroom and separate WC
Off-street parking for two cars on private driveway
Double garage with rear vehicle access via gated service road
Double glazing; Vaillant combination boiler for gas central heating
Solid brick walls; assumed no cavity insulation — potential energy upgrade
Room sizes average for house type; some modernisation may be desired
This extended three-bedroom end-of-terrace on Lucas Avenue offers a practical family layout with a contemporary open-plan kitchen/breakfast room and bi-fold doors to a generous rear garden. Two reception rooms plus an extended ground floor create flexible living space for growing families or home working.
Practical extras include off-street parking for two cars, a double garage with secure gated rear access, double glazing and a Vaillant combi boiler supplying gas central heating. Local amenities are strong: good-rated primary and secondary schools nearby, shops and transport links are within easy reach.
Constructed around the mid-20th century, the house appears well maintained but retains some typical period features. Wall construction is solid brick with assumed no cavity insulation, and double glazing installation date is unknown — further insulation or modernisation could improve energy efficiency. Room sizes are average for the type, so expect modest bedroom proportions.
This property will suit families seeking a ready-to-live-in home with scope to improve energy performance and personalise interiors. It also offers clear practical value from its driveway, garage and garden — useful in this well-connected Harrow location.
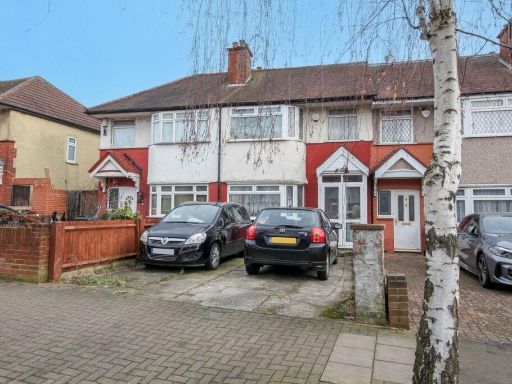 3 bedroom terraced house for sale in Torbay Road, Harrow, HA2 — £540,000 • 3 bed • 1 bath • 813 ft²
3 bedroom terraced house for sale in Torbay Road, Harrow, HA2 — £540,000 • 3 bed • 1 bath • 813 ft²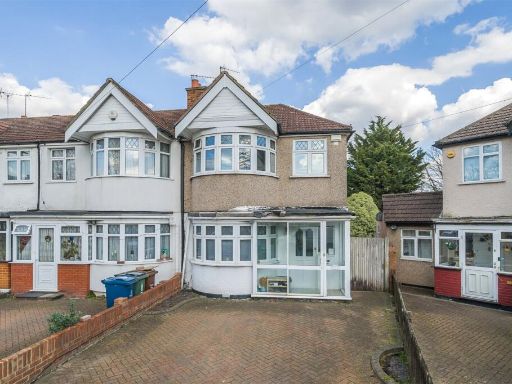 3 bedroom end of terrace house for sale in Ravenswood Crescent, Harrow, Middlesex, HA2 — £625,000 • 3 bed • 1 bath • 1338 ft²
3 bedroom end of terrace house for sale in Ravenswood Crescent, Harrow, Middlesex, HA2 — £625,000 • 3 bed • 1 bath • 1338 ft²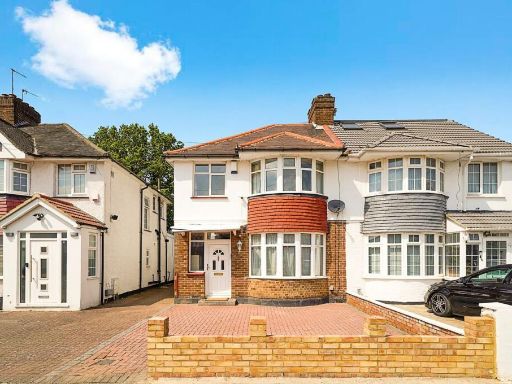 3 bedroom semi-detached house for sale in Twyford Road, Harrow, HA2 — £575,000 • 3 bed • 1 bath • 965 ft²
3 bedroom semi-detached house for sale in Twyford Road, Harrow, HA2 — £575,000 • 3 bed • 1 bath • 965 ft²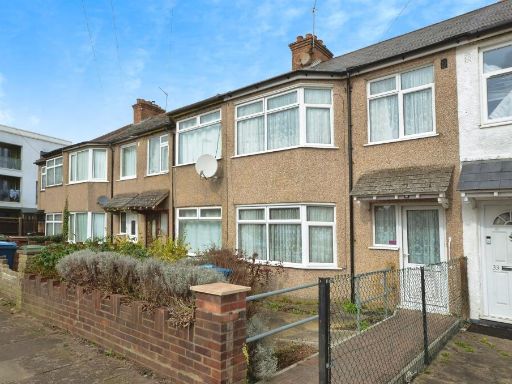 3 bedroom terraced house for sale in Hill Crescent, HARROW, HA1 — £495,000 • 3 bed • 1 bath • 755 ft²
3 bedroom terraced house for sale in Hill Crescent, HARROW, HA1 — £495,000 • 3 bed • 1 bath • 755 ft²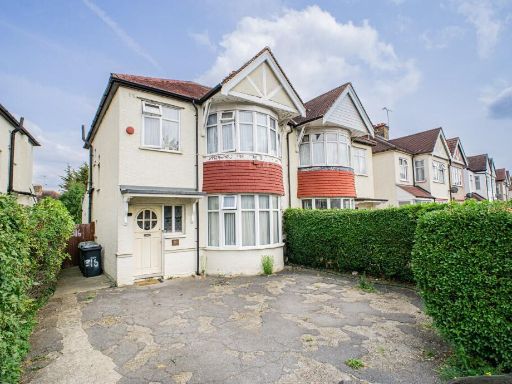 3 bedroom semi-detached house for sale in Pinner Road, Harrow, Middlesex, HA1 — £650,000 • 3 bed • 1 bath • 1305 ft²
3 bedroom semi-detached house for sale in Pinner Road, Harrow, Middlesex, HA1 — £650,000 • 3 bed • 1 bath • 1305 ft²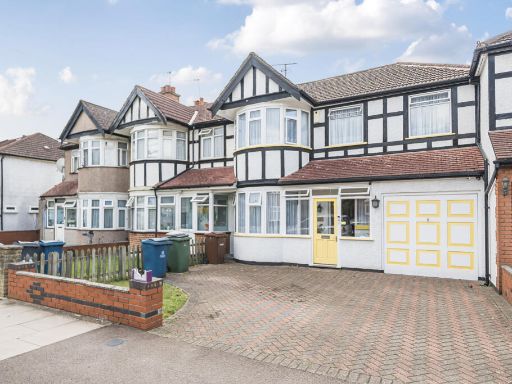 4 bedroom terraced house for sale in Kenmore Avenue, Harrow, HA3 — £685,000 • 4 bed • 2 bath • 1360 ft²
4 bedroom terraced house for sale in Kenmore Avenue, Harrow, HA3 — £685,000 • 4 bed • 2 bath • 1360 ft²