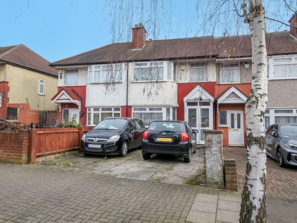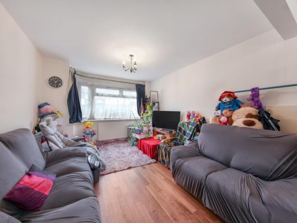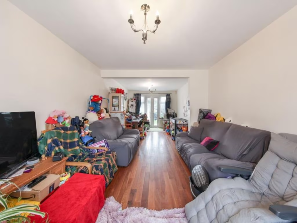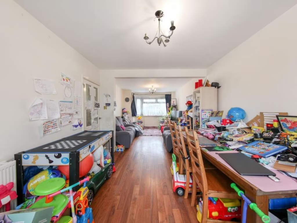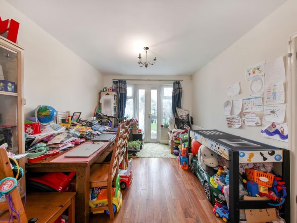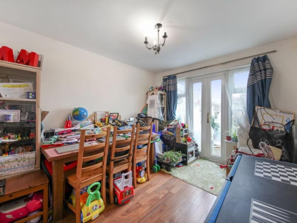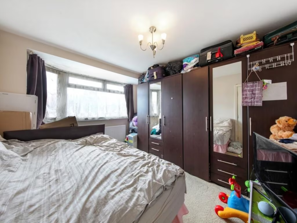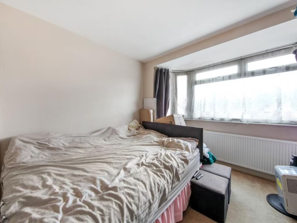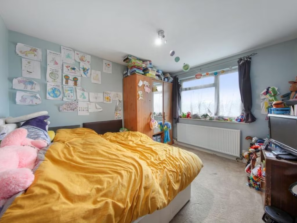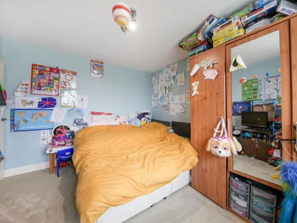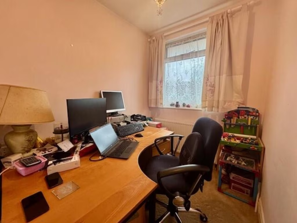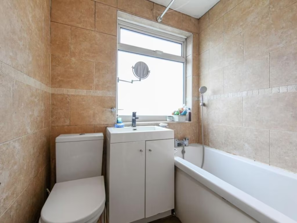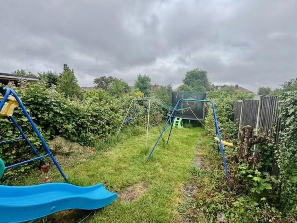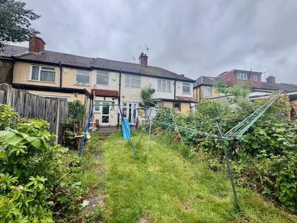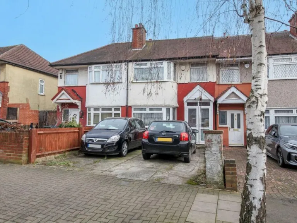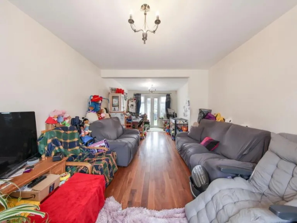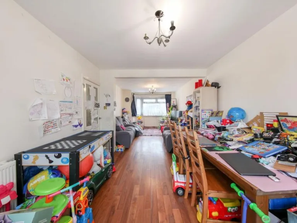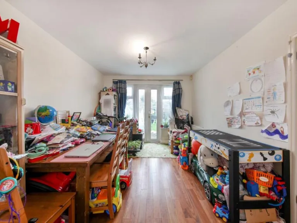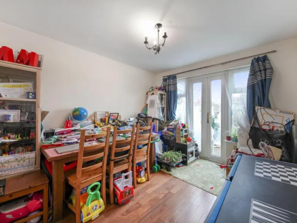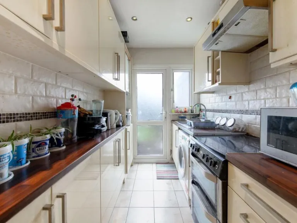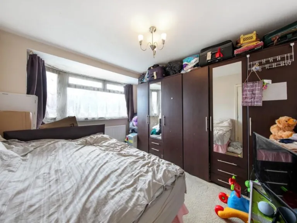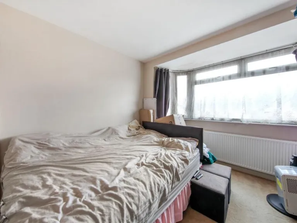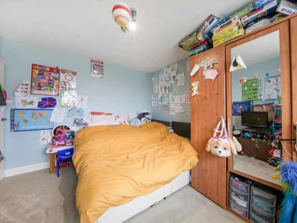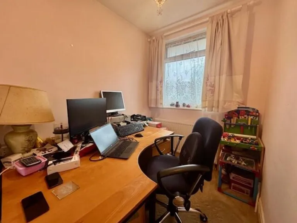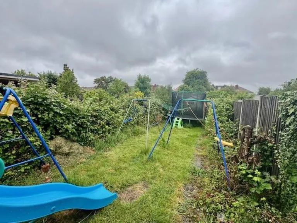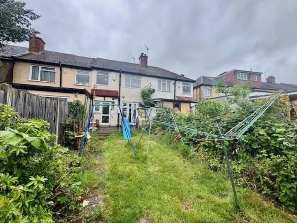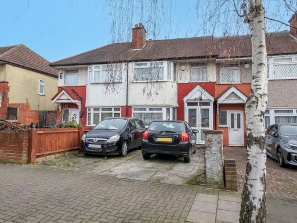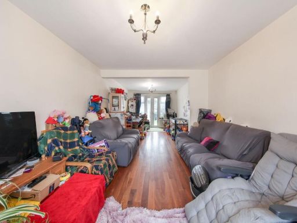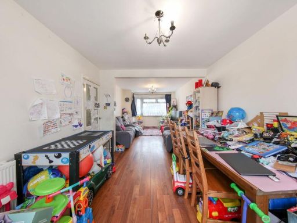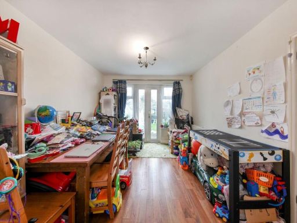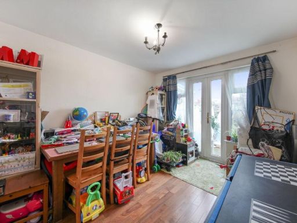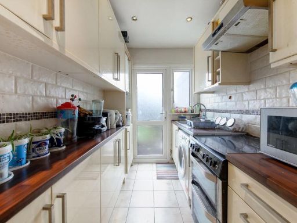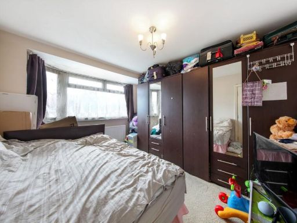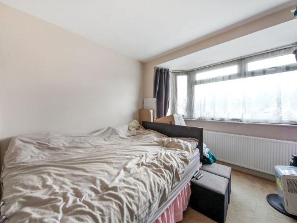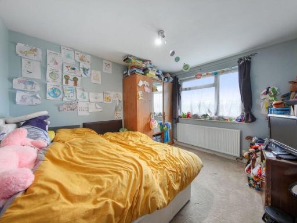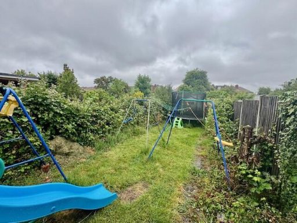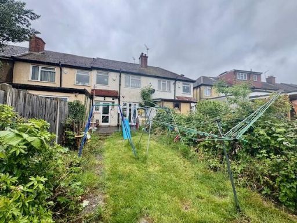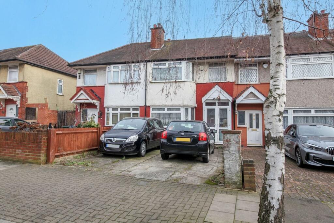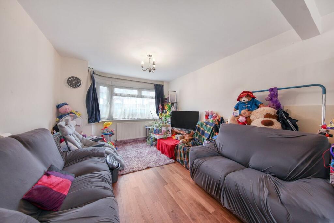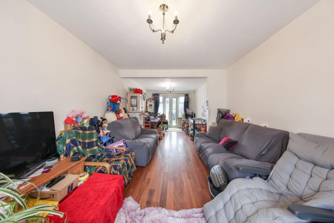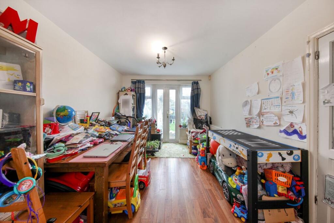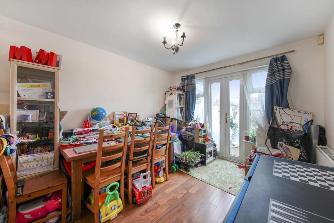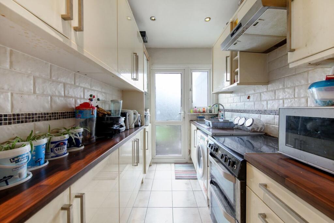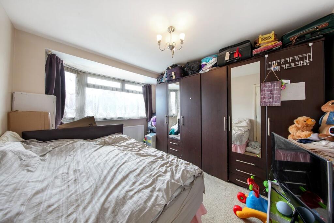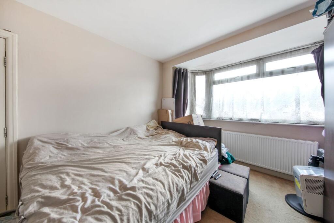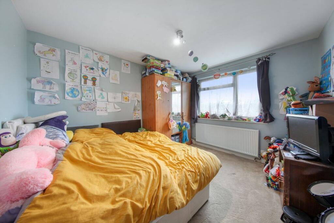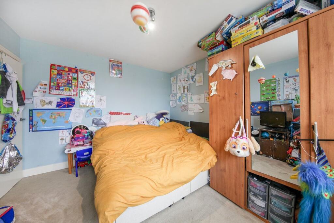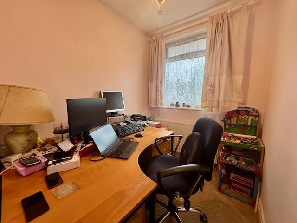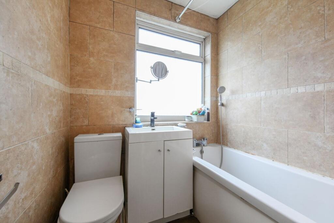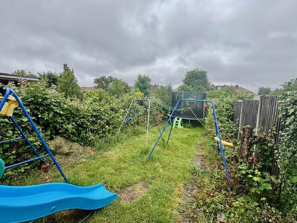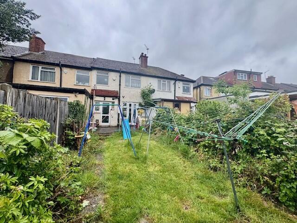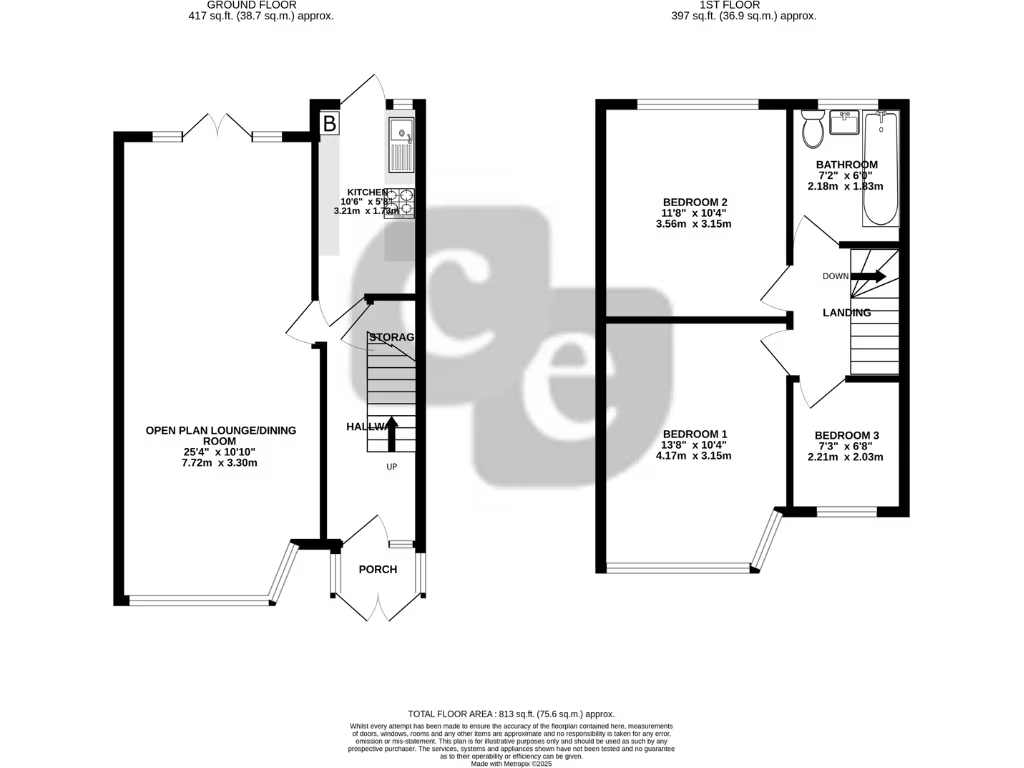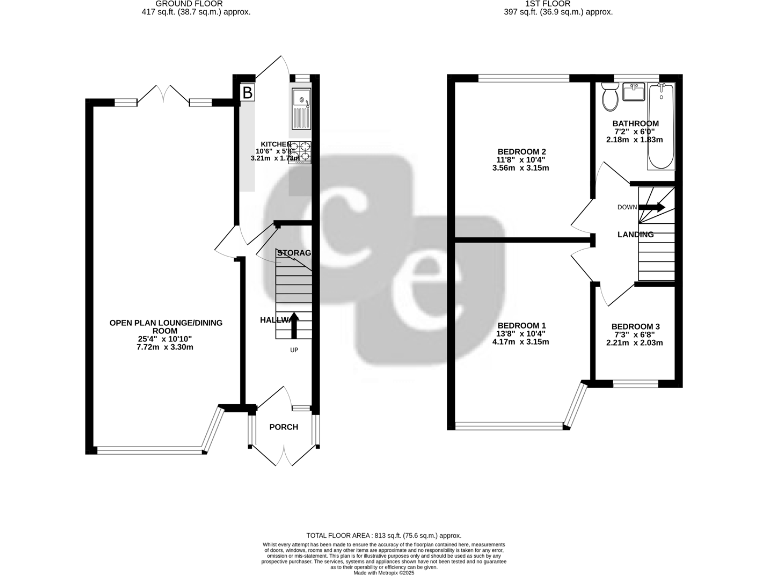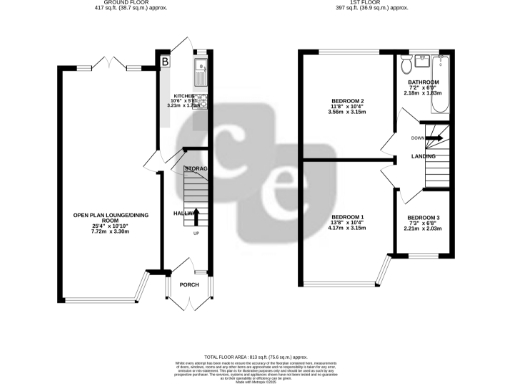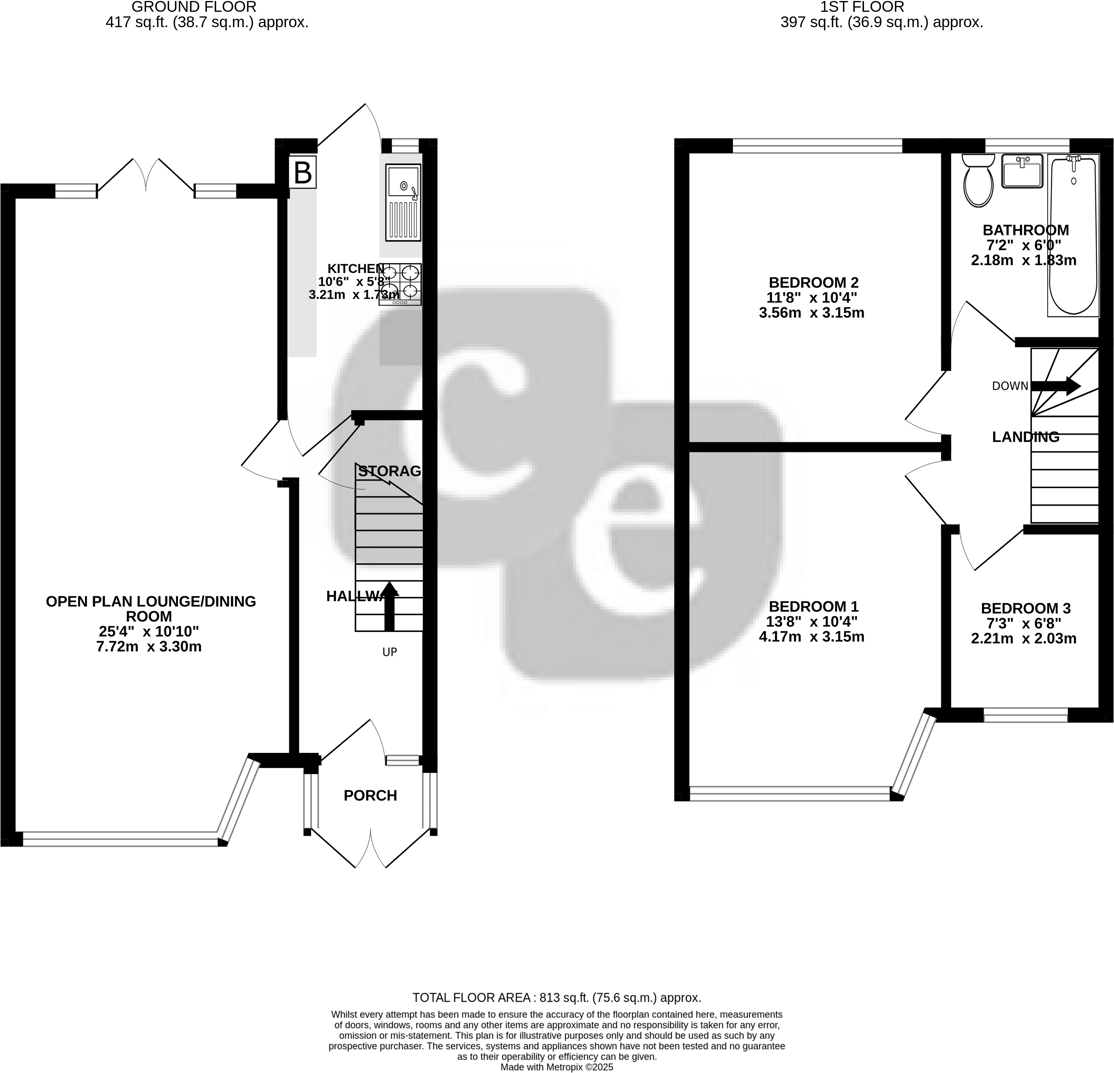Summary - 22 TORBAY ROAD HARROW HA2 9QH
3 bed 1 bath Terraced
Convenient family location with parking and garage access.
Three bedrooms with compact family bathroom
This three-bedroom mid-terrace offers practical family living in a convenient Harrow location. The ground floor features an open-plan lounge/dining room and a simple kitchen layout, while the first floor provides three bedrooms and a single family bathroom—compact but functional for daily life.
Outside, the property benefits from off-street parking for two cars, a private rear garden and a single garage with rear vehicle access via a secure service road. Double glazing and a mains-gas Worcester boiler provide reasonable thermal comfort and efficient heating; broadband is fast and mobile signal is excellent.
The house is small overall and dates from the 1930s–1940s, with solid brick walls likely lacking cavity insulation. There is clear scope for further development subject to planning permission (STPP), which could add value for growing families or investors prepared to extend and modernise. The driveway needs some maintenance and the home offers refurbishment potential rather than turnkey condition.
Local amenities include nearby bus links, post box and several well-rated primary and secondary schools within easy reach, making the location well suited to families seeking convenience and future upside in an affluent, low-crime area.
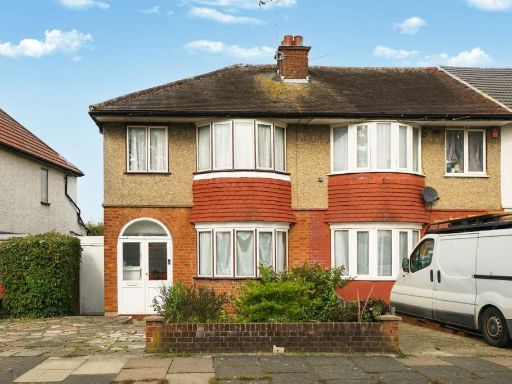 3 bedroom end of terrace house for sale in Malvern Avenue, Harrow, HA2 — £550,000 • 3 bed • 1 bath • 814 ft²
3 bedroom end of terrace house for sale in Malvern Avenue, Harrow, HA2 — £550,000 • 3 bed • 1 bath • 814 ft²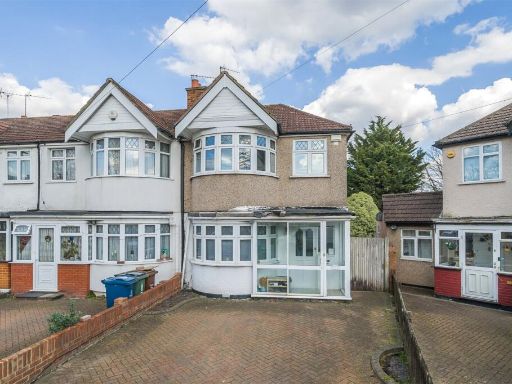 3 bedroom end of terrace house for sale in Ravenswood Crescent, Harrow, Middlesex, HA2 — £600,000 • 3 bed • 1 bath • 1338 ft²
3 bedroom end of terrace house for sale in Ravenswood Crescent, Harrow, Middlesex, HA2 — £600,000 • 3 bed • 1 bath • 1338 ft²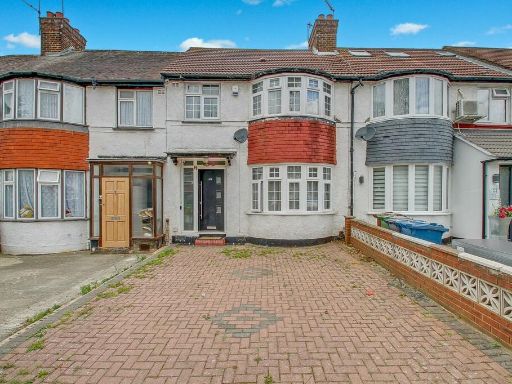 3 bedroom terraced house for sale in Abercorn Crescent, Harrow, HA2 — £550,000 • 3 bed • 1 bath • 1044 ft²
3 bedroom terraced house for sale in Abercorn Crescent, Harrow, HA2 — £550,000 • 3 bed • 1 bath • 1044 ft²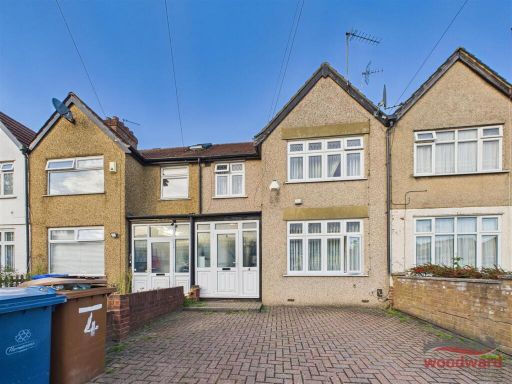 3 bedroom terraced house for sale in Hibbert Road, Harrow, HA3 — £580,000 • 3 bed • 1 bath • 877 ft²
3 bedroom terraced house for sale in Hibbert Road, Harrow, HA3 — £580,000 • 3 bed • 1 bath • 877 ft²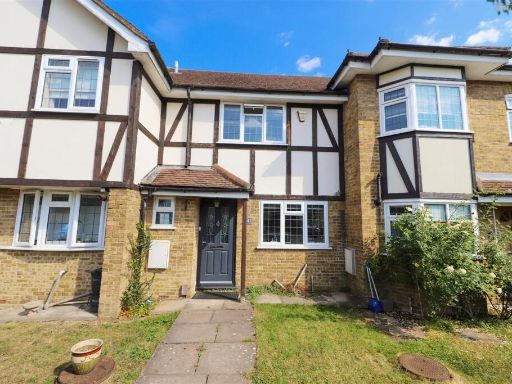 3 bedroom terraced house for sale in Thrush Green, Harrow, HA2 — £600,000 • 3 bed • 1 bath • 969 ft²
3 bedroom terraced house for sale in Thrush Green, Harrow, HA2 — £600,000 • 3 bed • 1 bath • 969 ft²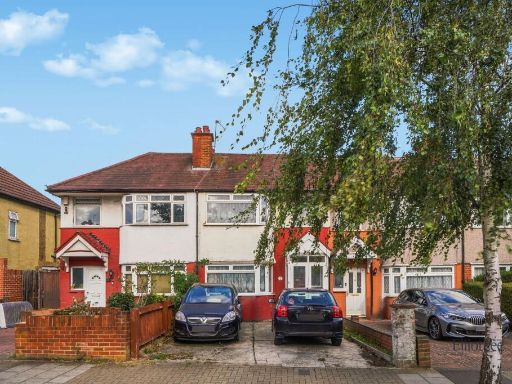 3 bedroom terraced house for sale in Torbay Road, Harrow, HA2 — £530,000 • 3 bed • 1 bath • 818 ft²
3 bedroom terraced house for sale in Torbay Road, Harrow, HA2 — £530,000 • 3 bed • 1 bath • 818 ft²