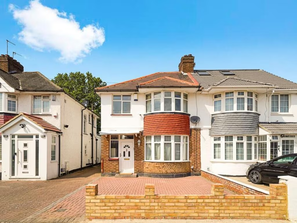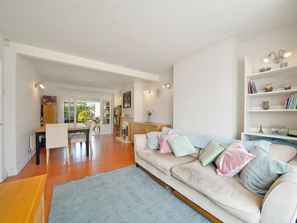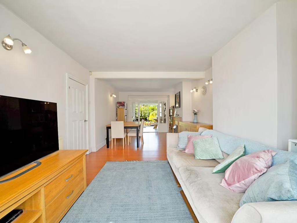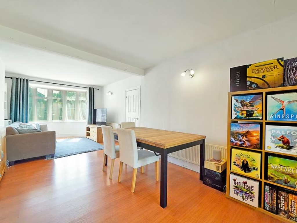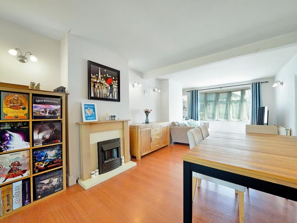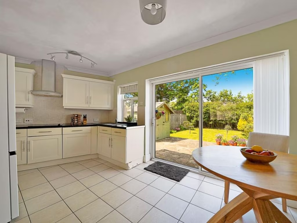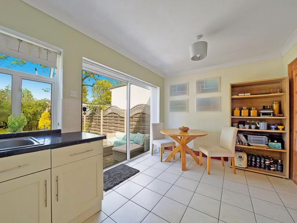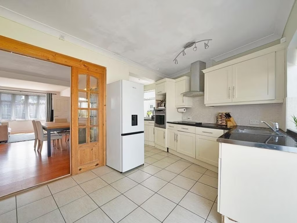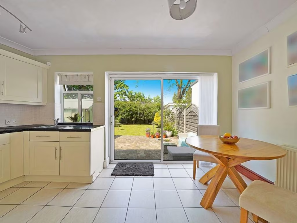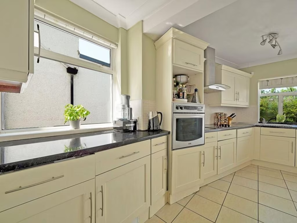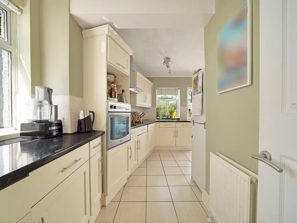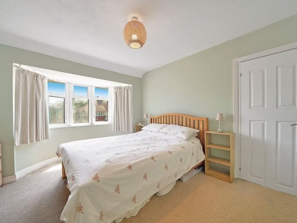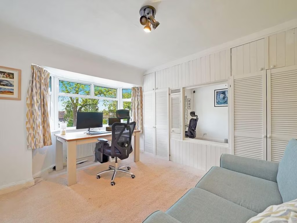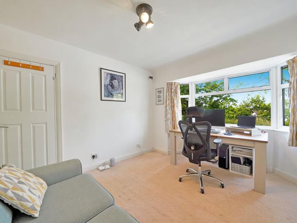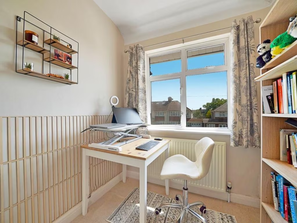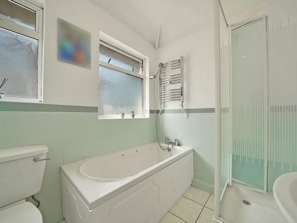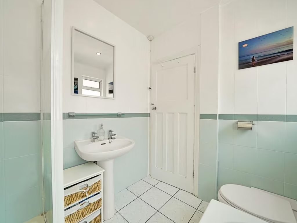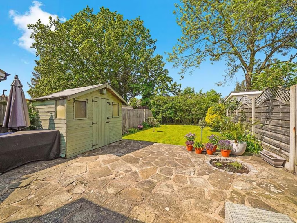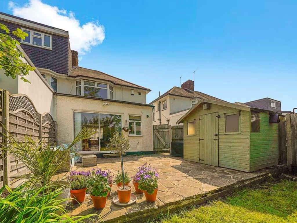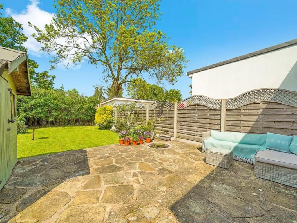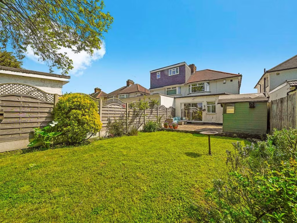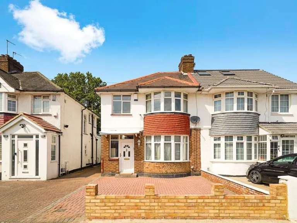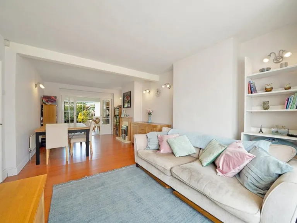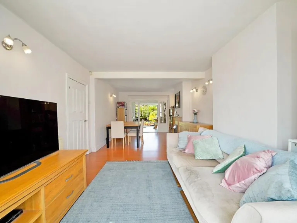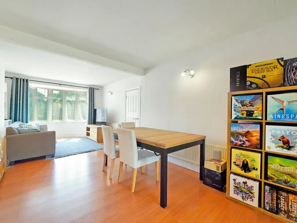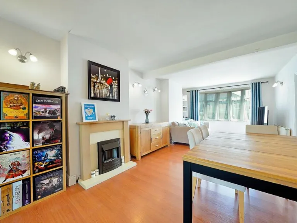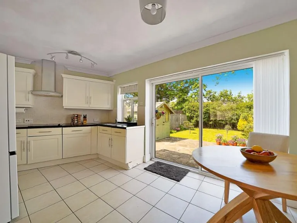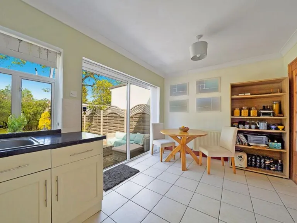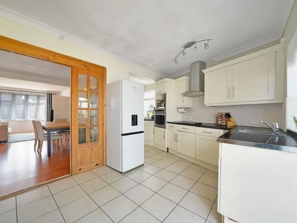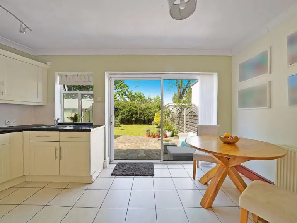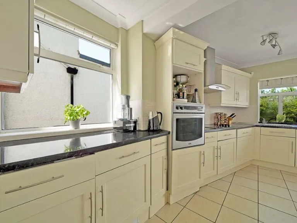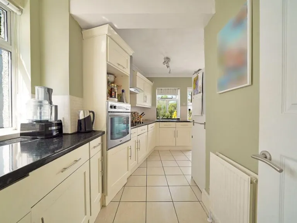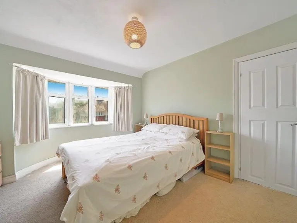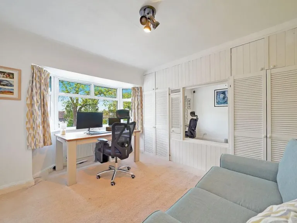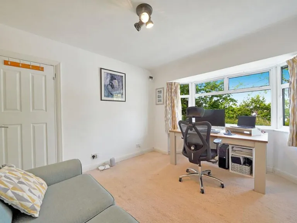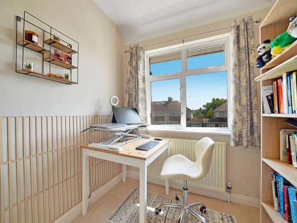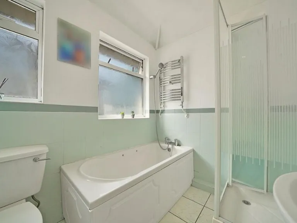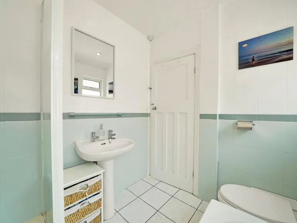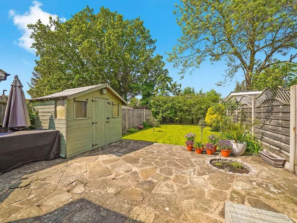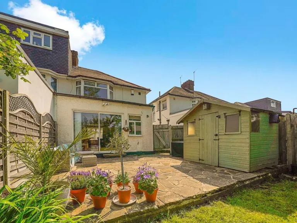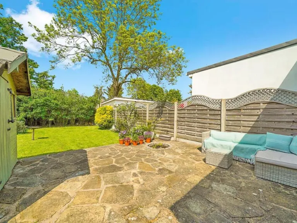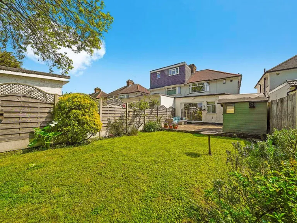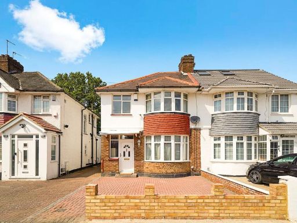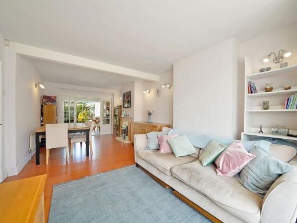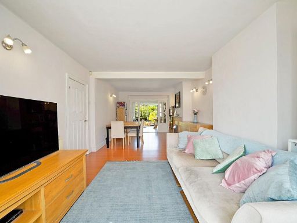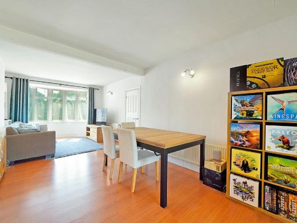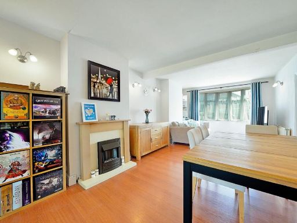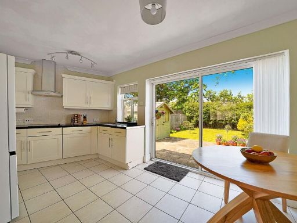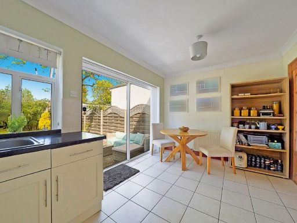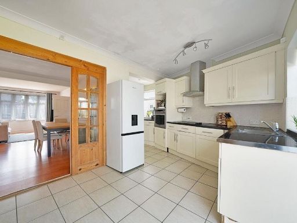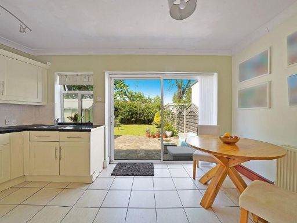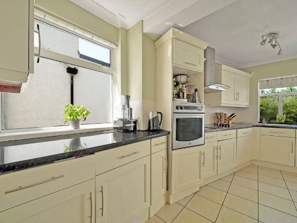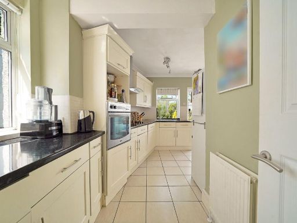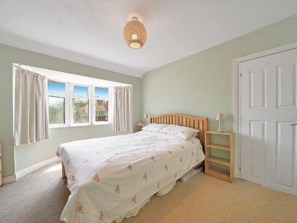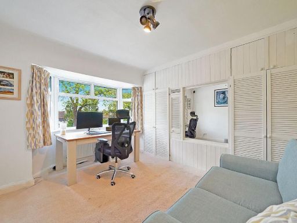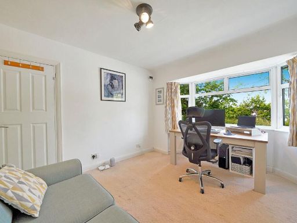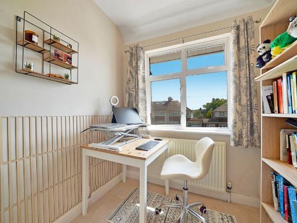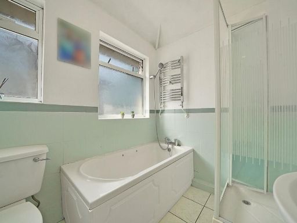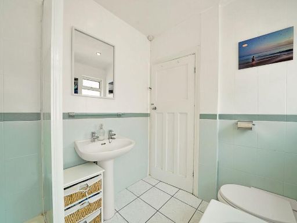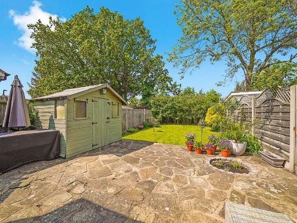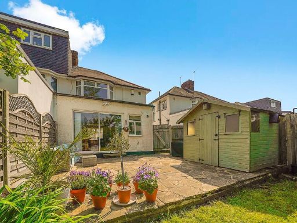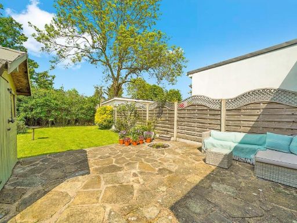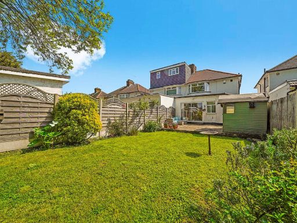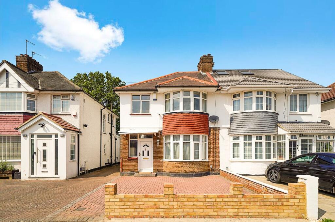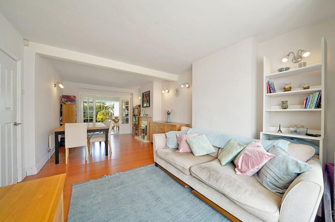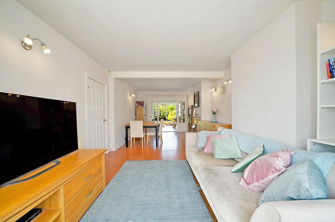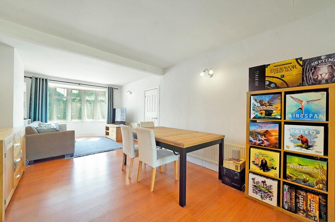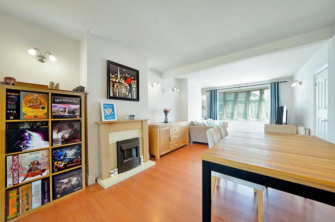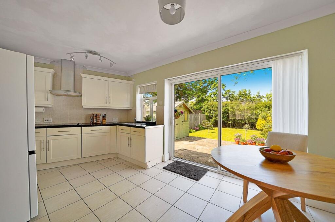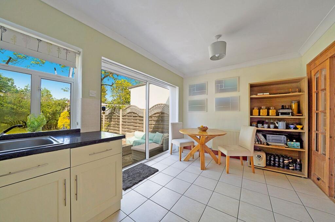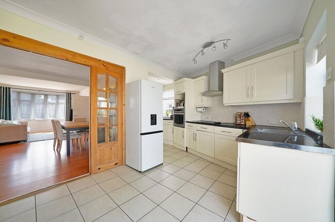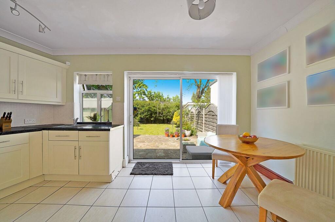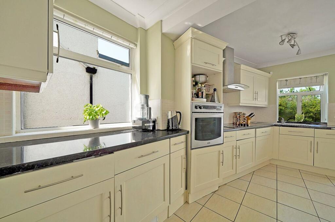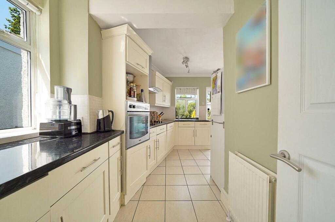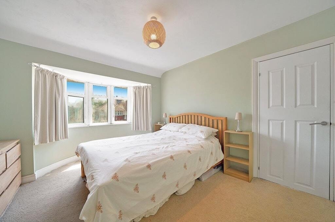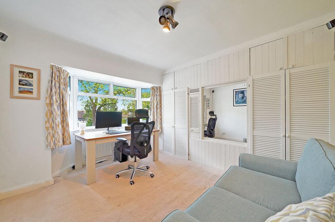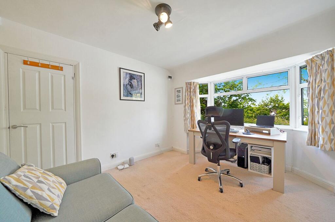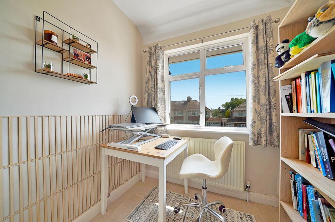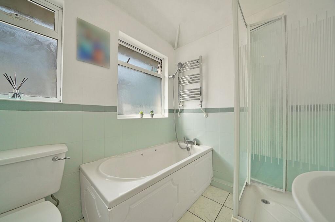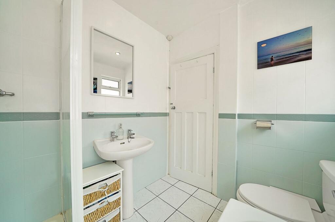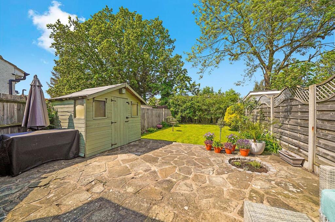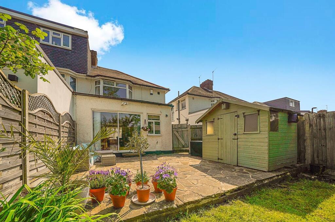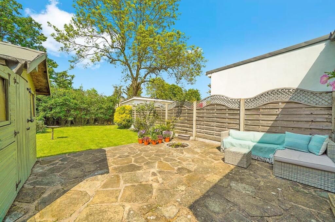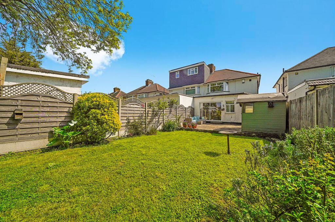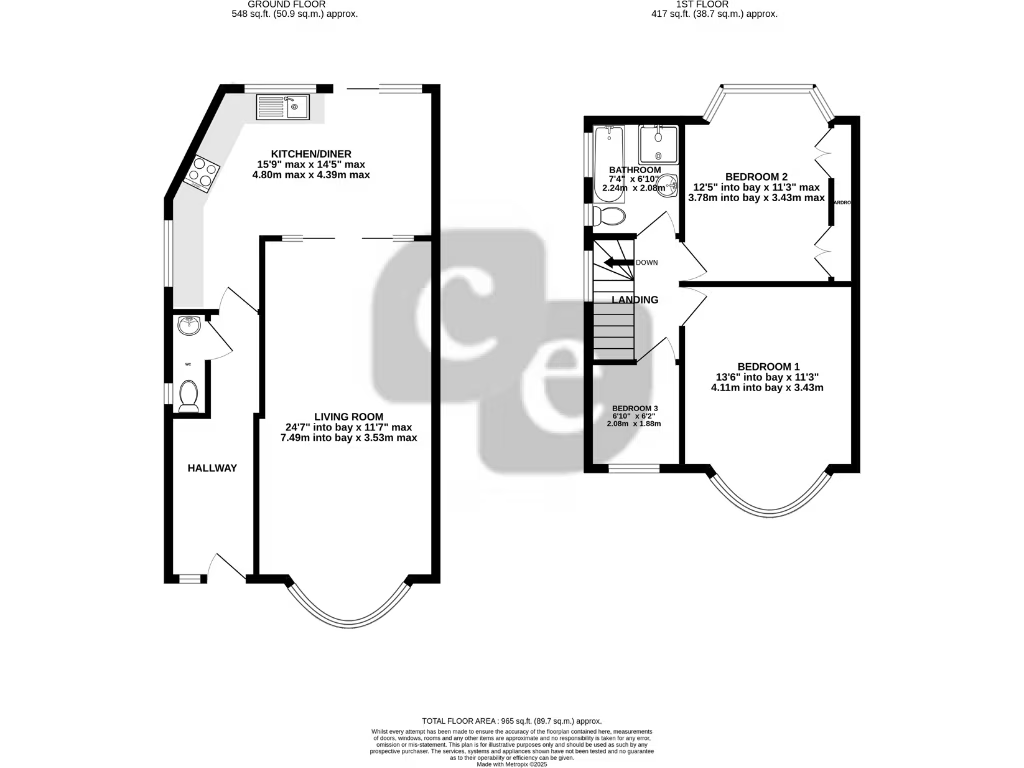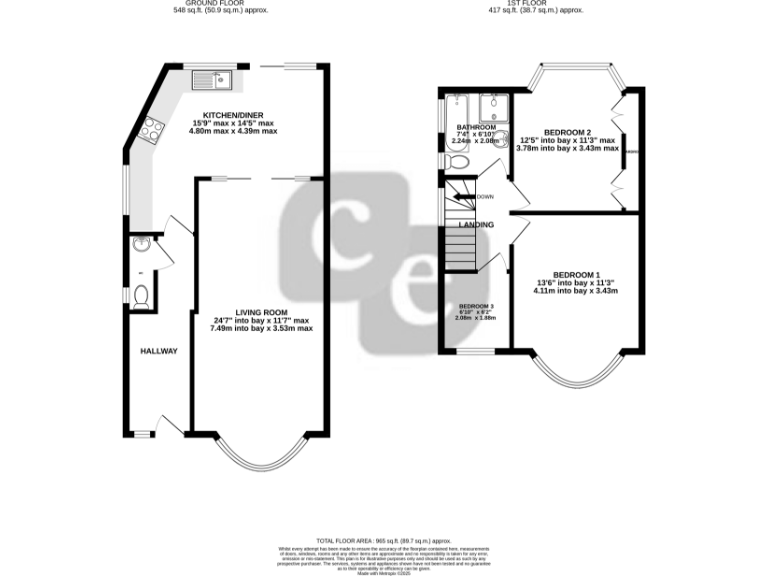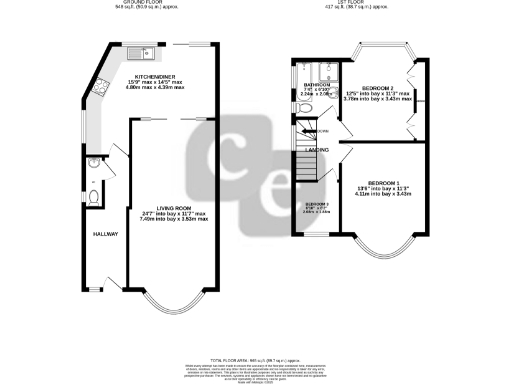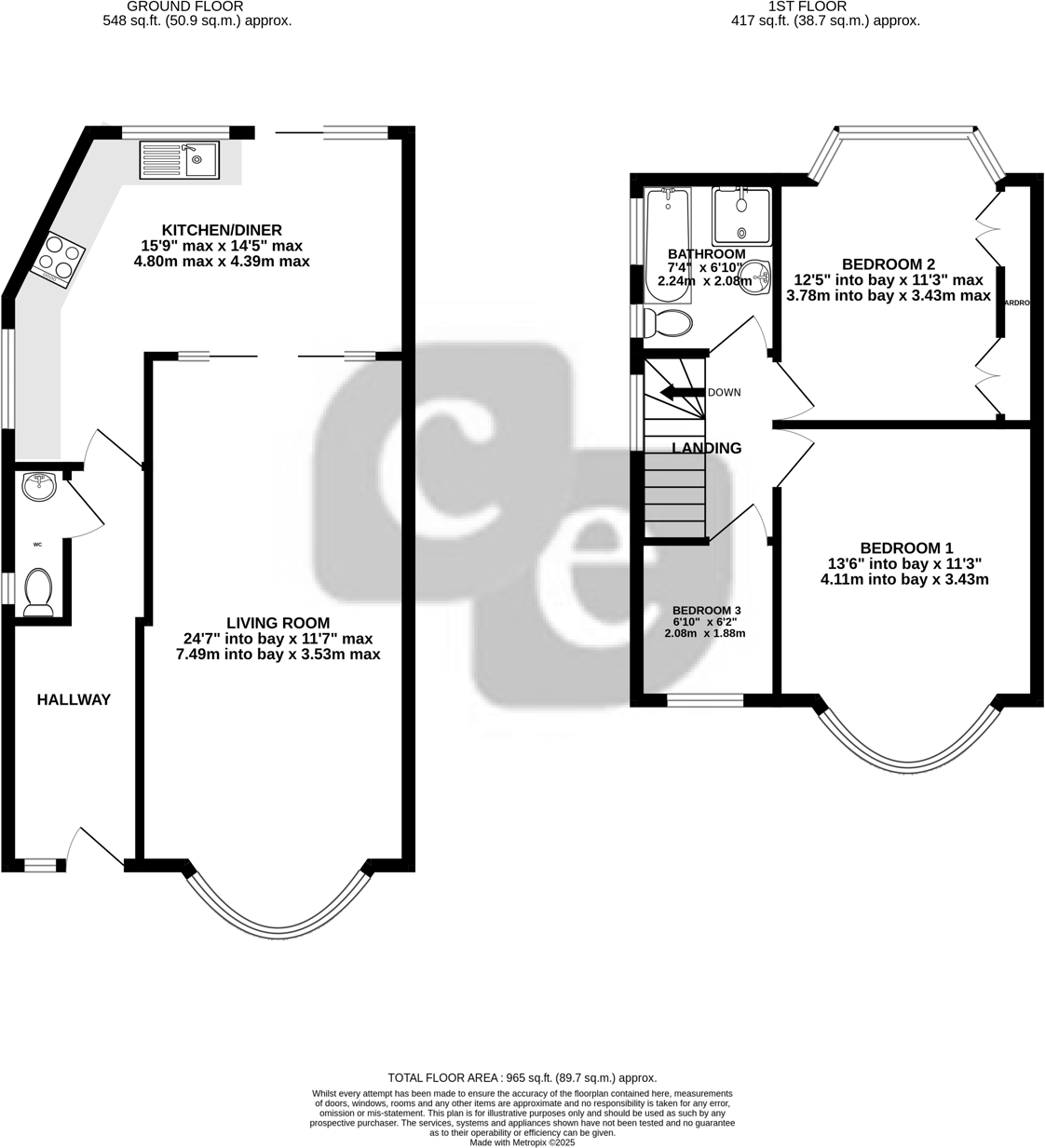Summary - 68 TWYFORD ROAD HARROW HA2 0SL
3 bed 1 bath Semi-Detached
Extended family home with parking, garden and scope to extend, close to good schools and transport links.
Extended three-bedroom semi-detached house with open-plan living and kitchen diner
Off-street parking for two cars; paved driveway and side access
Well-maintained private rear garden; decent plot size
Freehold, approximately 965 sq ft; suitable family layout
Scope for further development subject to planning permission
Double glazing and mains gas central heating installed
Built 1930s–40s with solid brick walls; likely no wall insulation
Single family bathroom upstairs; potential need for modernisation
This extended three-bedroom semi offers comfortable family living in a popular Harrow location, with off-street parking for two cars and a private rear garden. The open-plan living and extended kitchen/diner create a sociable ground floor layout that suits everyday family life and entertaining. The property is freehold, around 965 sq ft, and benefits from double glazing and mains gas central heating.
Practical nearby amenities include good primary and outstanding secondary schools, local shops and reliable transport links, making the house convenient for school runs and commuting. There is scope for further development (subject to planning), which will appeal to buyers wanting to add value or reconfigure space.
Buyers should note the house dates from the 1930s–40s and has solid brick walls with no confirmed wall insulation, so energy-efficiency improvements may be needed. The home has one family bathroom upstairs and a downstairs W/C; updating or adding a shower/bathroom could be considered. Overall, this well-maintained property suits families seeking a ready-to-live-in home with clear refurbishment and extension potential.
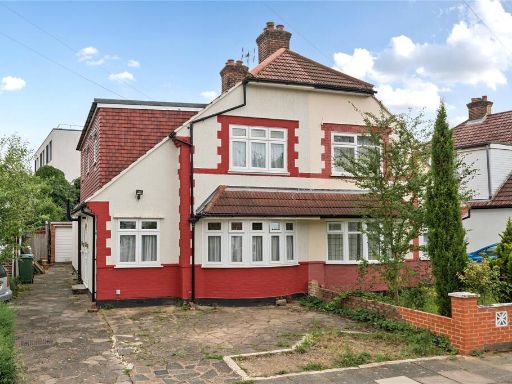 3 bedroom semi-detached house for sale in Walton Drive, Harrow, HA1 — £775,000 • 3 bed • 3 bath • 1398 ft²
3 bedroom semi-detached house for sale in Walton Drive, Harrow, HA1 — £775,000 • 3 bed • 3 bath • 1398 ft²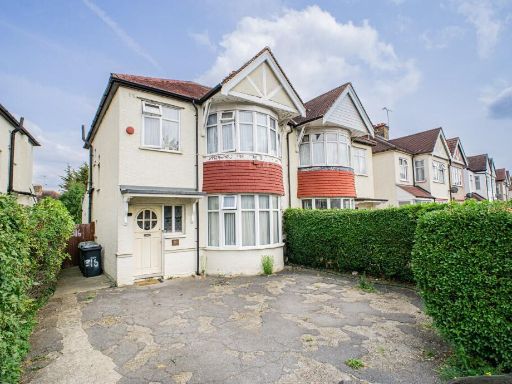 3 bedroom semi-detached house for sale in Pinner Road, Harrow, Middlesex, HA1 — £650,000 • 3 bed • 1 bath • 1305 ft²
3 bedroom semi-detached house for sale in Pinner Road, Harrow, Middlesex, HA1 — £650,000 • 3 bed • 1 bath • 1305 ft²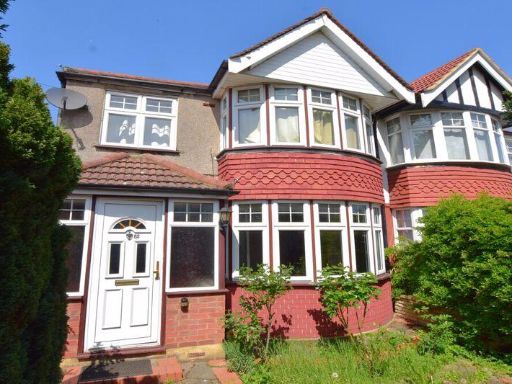 3 bedroom semi-detached house for sale in Harley Road, Harrow, HA1 — £625,000 • 3 bed • 1 bath • 1125 ft²
3 bedroom semi-detached house for sale in Harley Road, Harrow, HA1 — £625,000 • 3 bed • 1 bath • 1125 ft²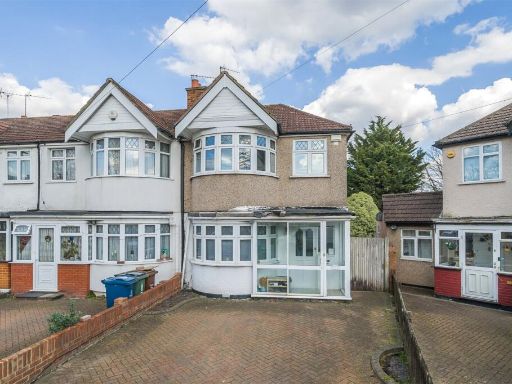 3 bedroom end of terrace house for sale in Ravenswood Crescent, Harrow, Middlesex, HA2 — £625,000 • 3 bed • 1 bath • 1338 ft²
3 bedroom end of terrace house for sale in Ravenswood Crescent, Harrow, Middlesex, HA2 — £625,000 • 3 bed • 1 bath • 1338 ft²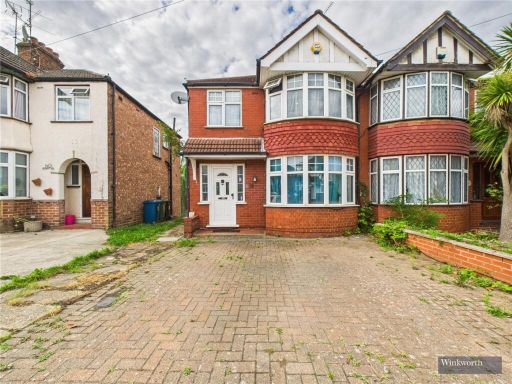 3 bedroom semi-detached house for sale in Harley Crescent, Harrow, Middx, HA1 — £650,000 • 3 bed • 1 bath • 947 ft²
3 bedroom semi-detached house for sale in Harley Crescent, Harrow, Middx, HA1 — £650,000 • 3 bed • 1 bath • 947 ft²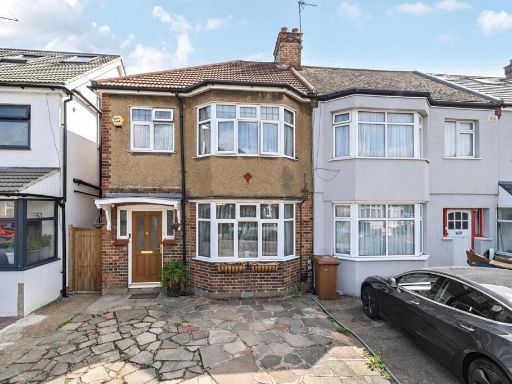 3 bedroom end of terrace house for sale in Harrow View, Harrow, HA1 — £600,000 • 3 bed • 1 bath • 1103 ft²
3 bedroom end of terrace house for sale in Harrow View, Harrow, HA1 — £600,000 • 3 bed • 1 bath • 1103 ft²