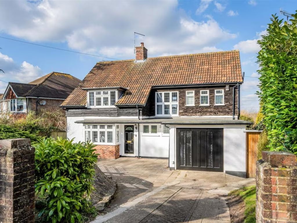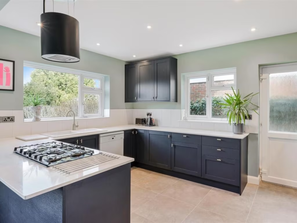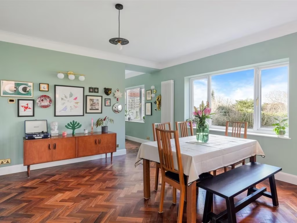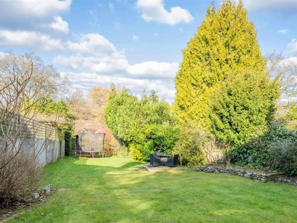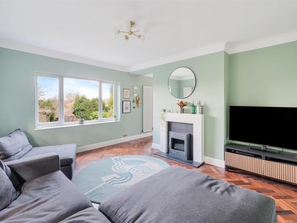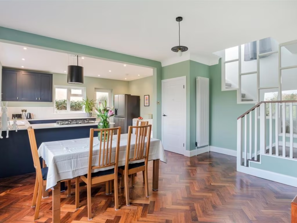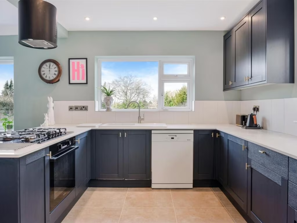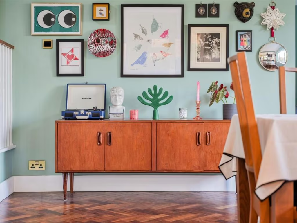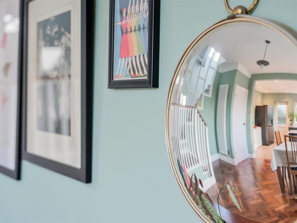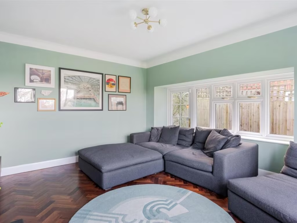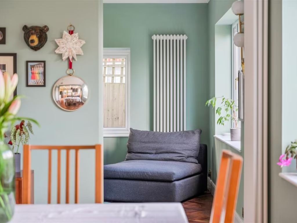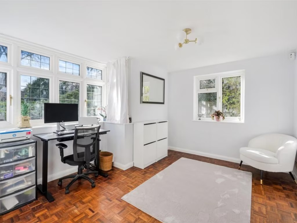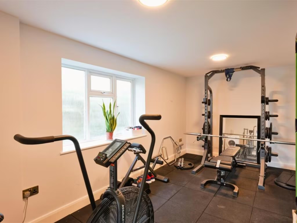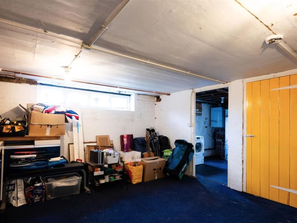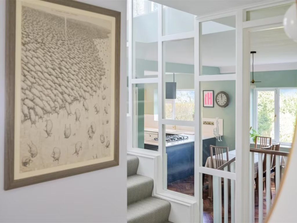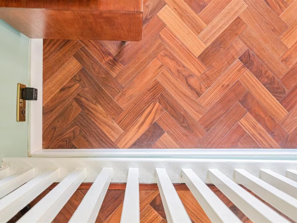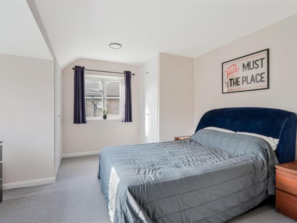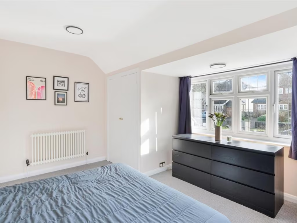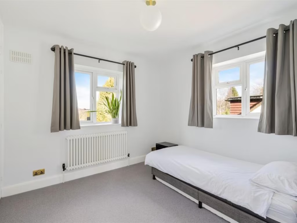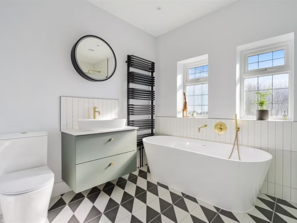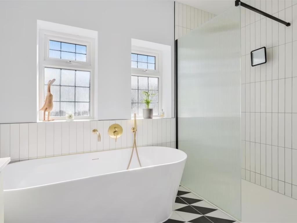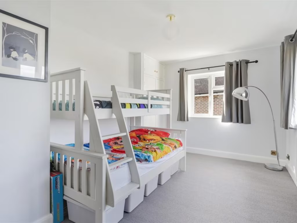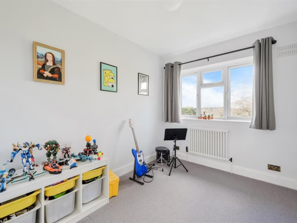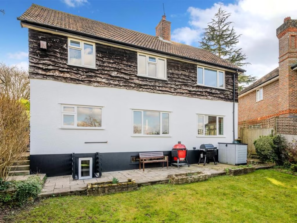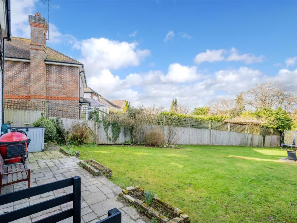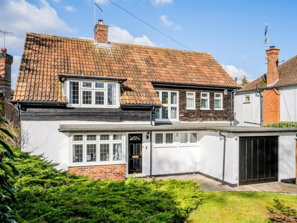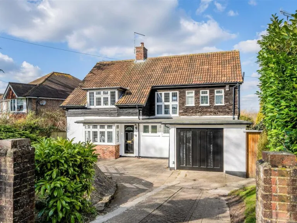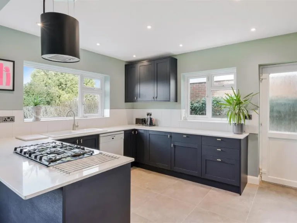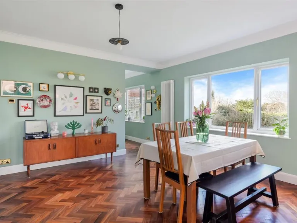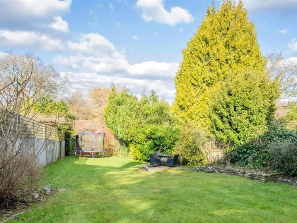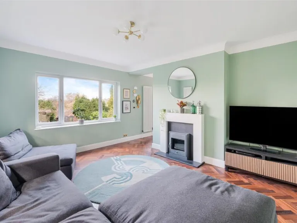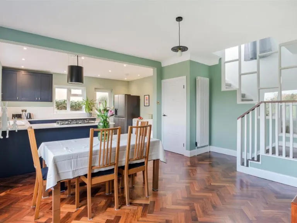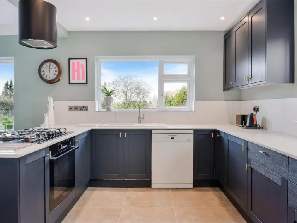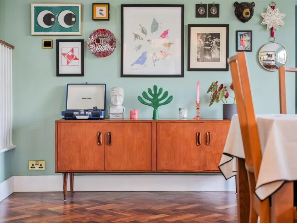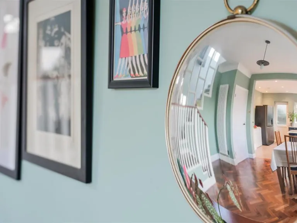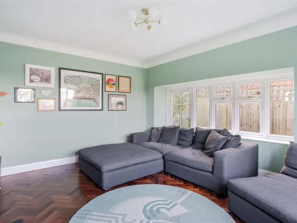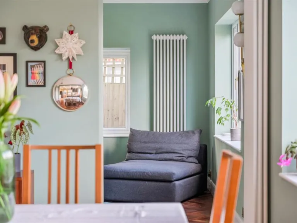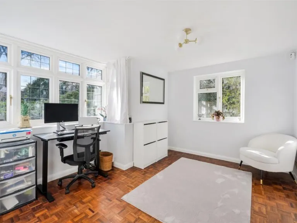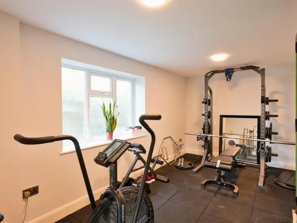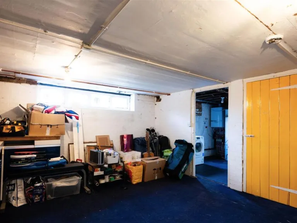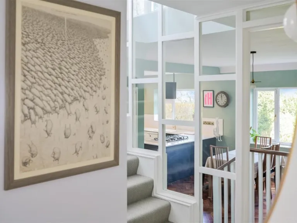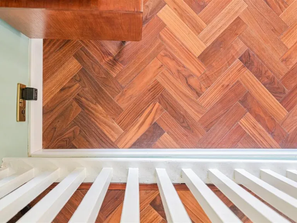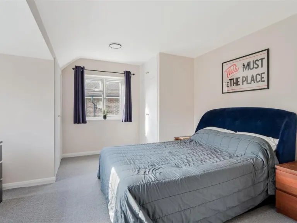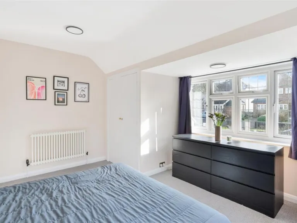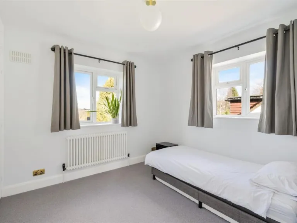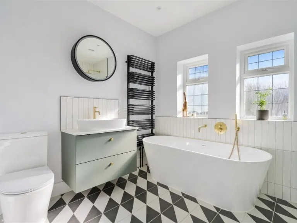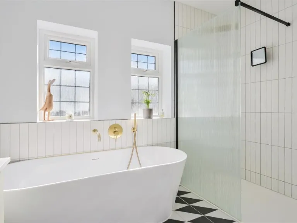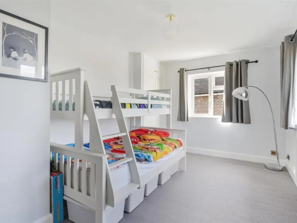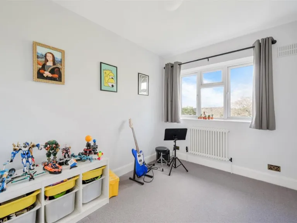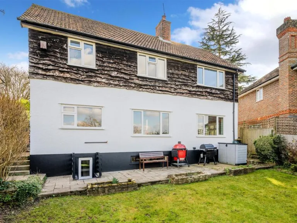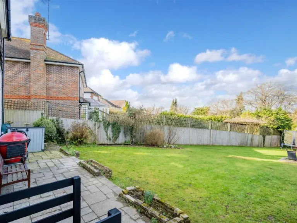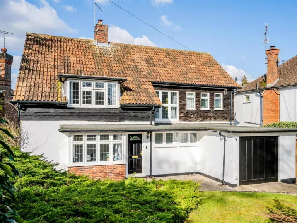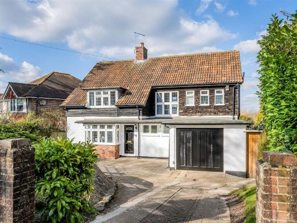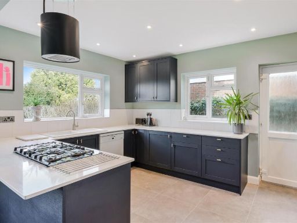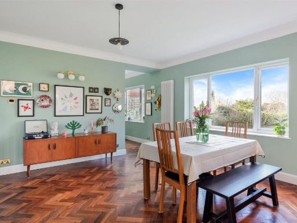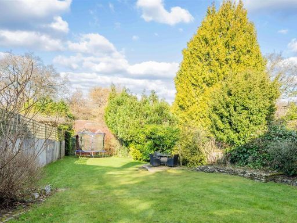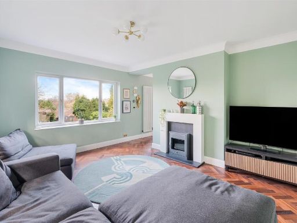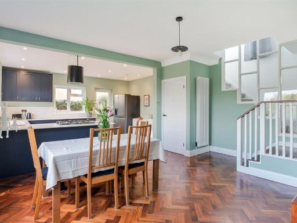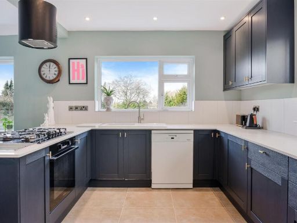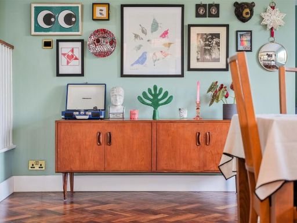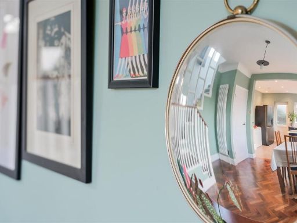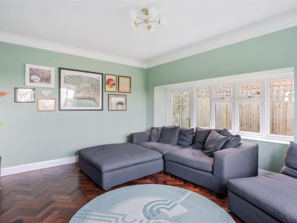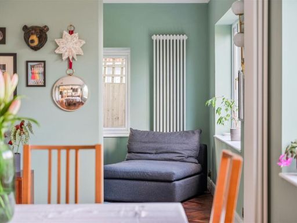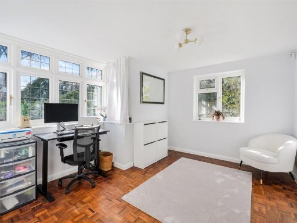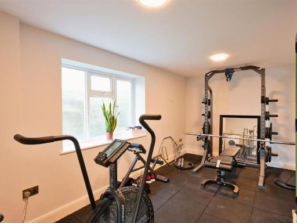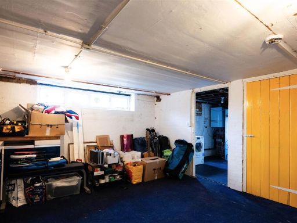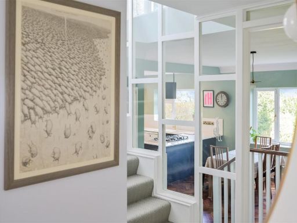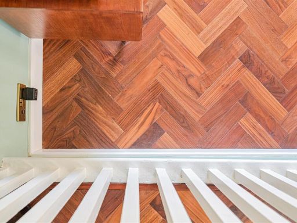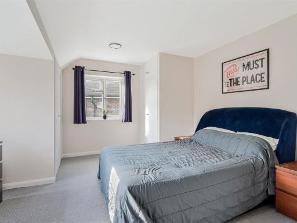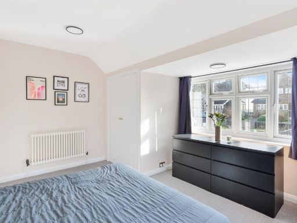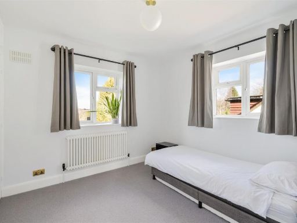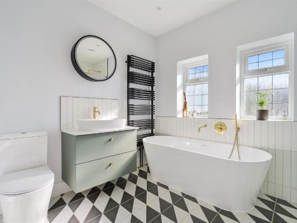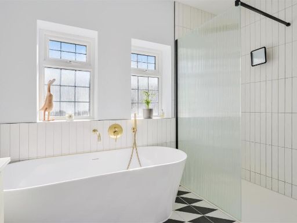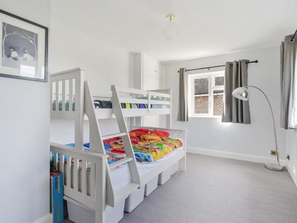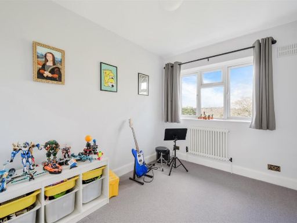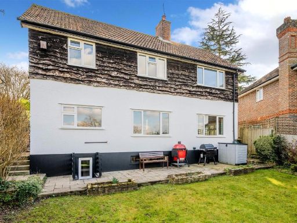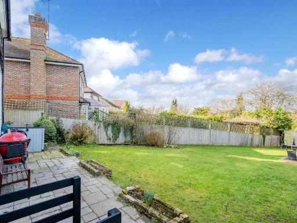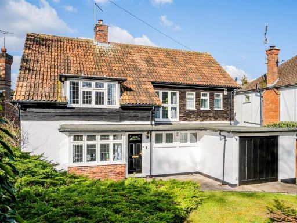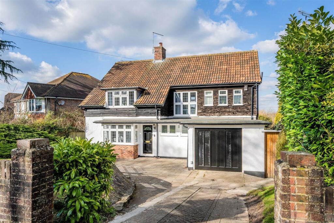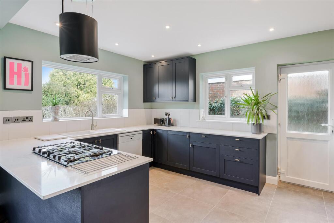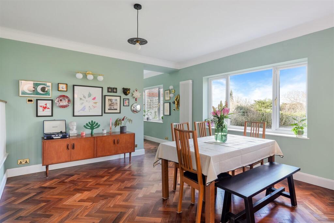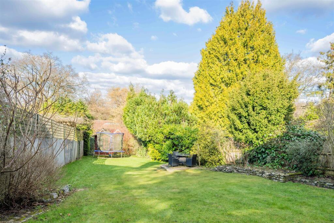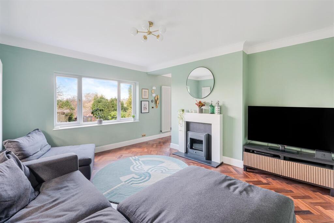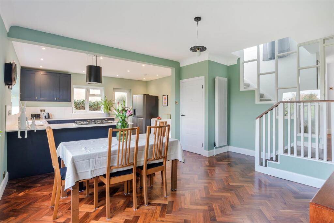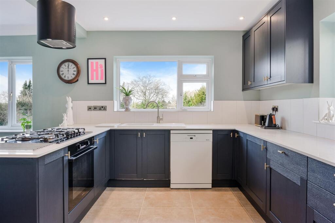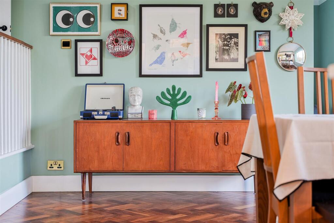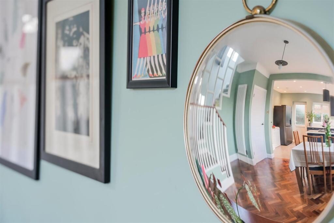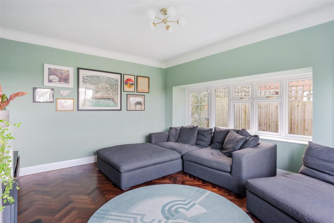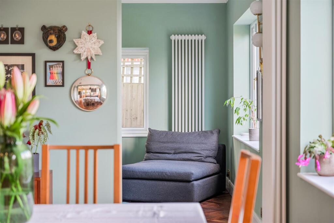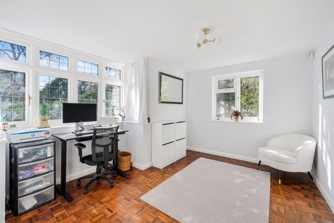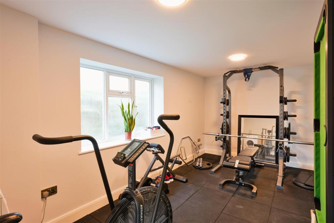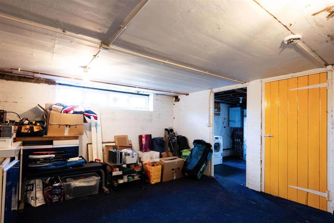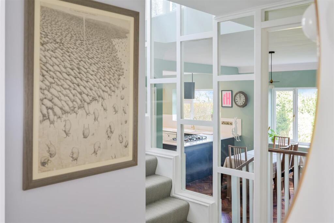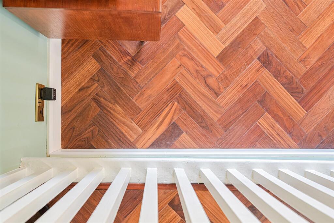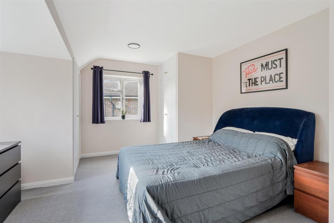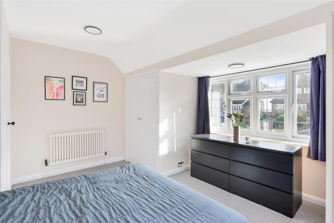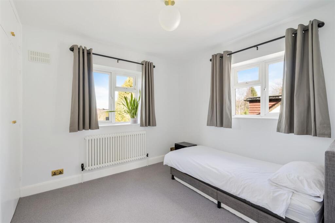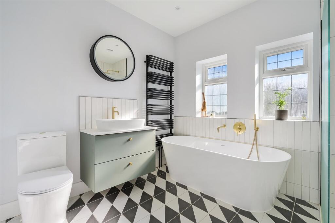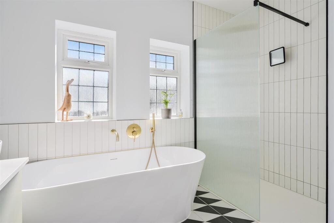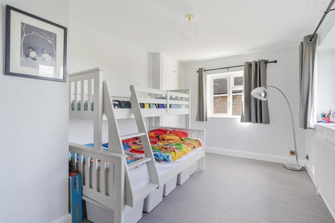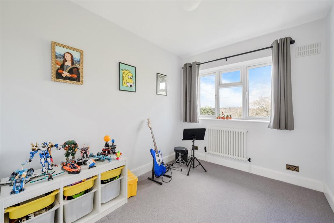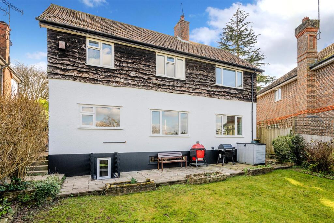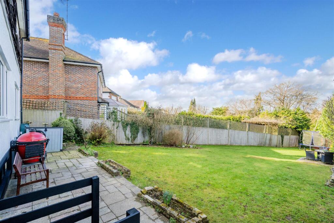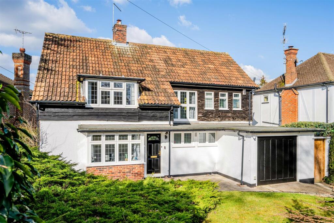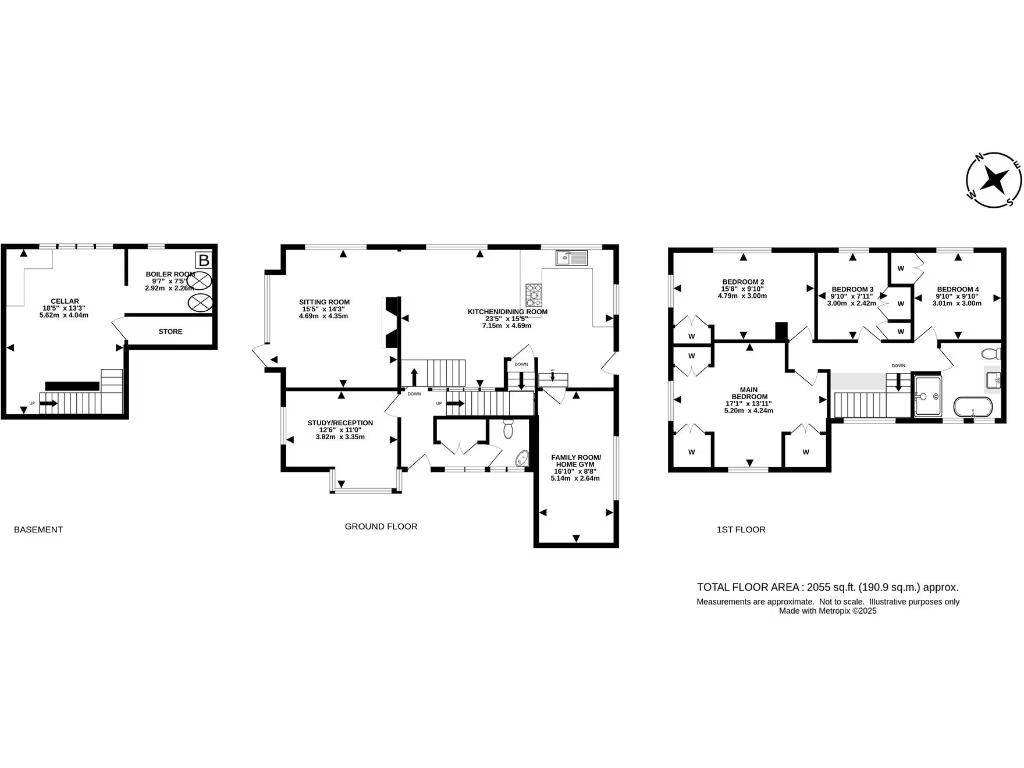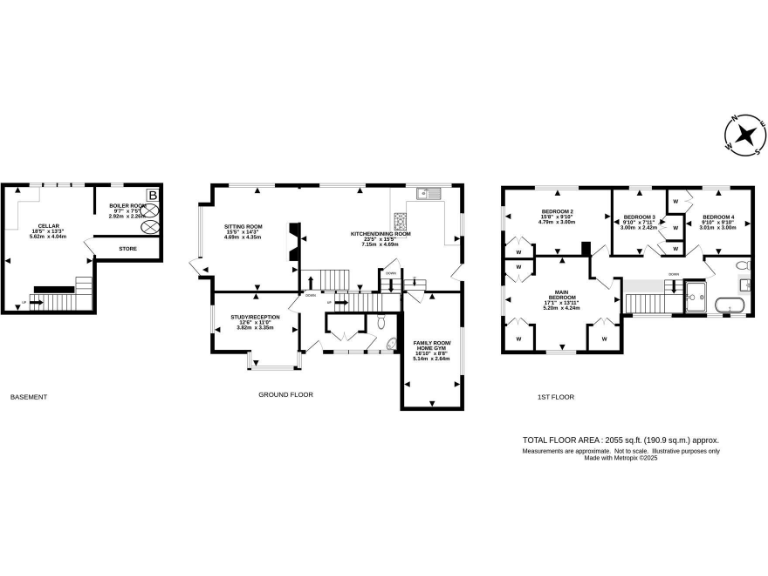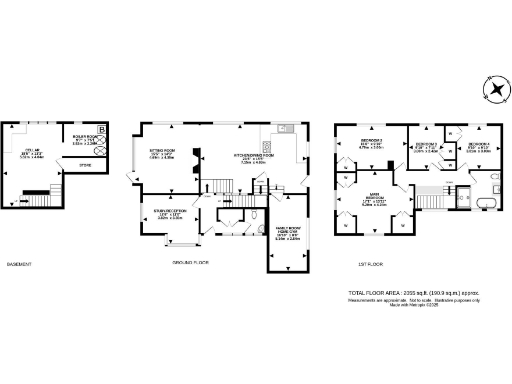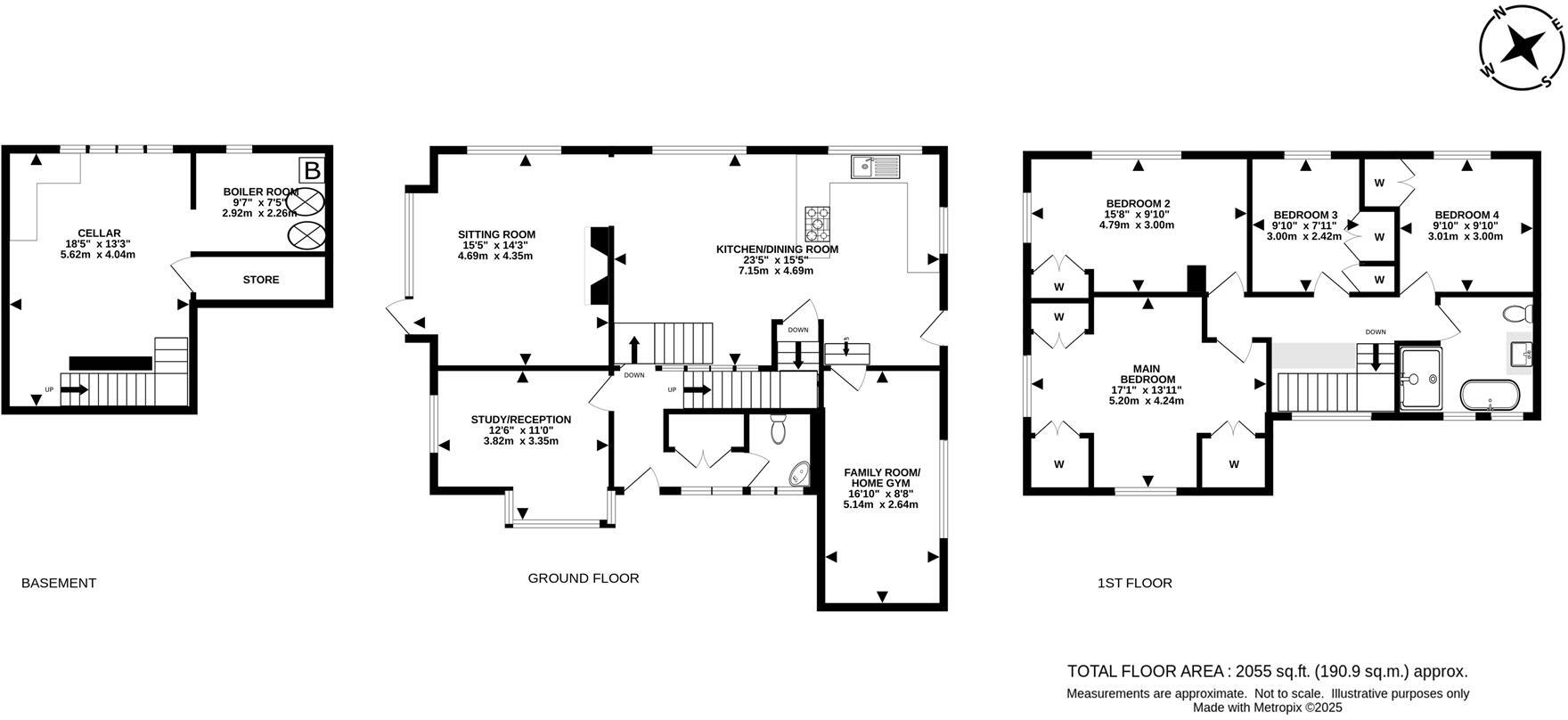Summary - 22 WHITE BEAM WAY TADWORTH KT20 5DL
4 bed 1 bath Detached
Spacious 4-bed 1930s home with large garden and Downs views, close to village and schools..
- Spacious 4-bedroom detached home, approx. 2,093 sq ft
- Large private rear garden with full-width patio and terraces
- Open-plan kitchen/dining with contemporary fittings and natural light
- Views over Epsom Downs from three bedrooms
- Useful cellar, boiler room and former garage/family room
- Single family bathroom for four bedrooms (may need upgrading)
- Potential to extend subject to local authority planning permission
- Council tax described as quite expensive; double-glazing install date unknown
A substantial 1930s detached family home on an elevated plot with long views over the Epsom Downs. The house offers generous room proportions across close to 2,100 sq ft, with an open-plan kitchen/dining area, multiple reception rooms and a useful cellar and boiler/store rooms. The current layout suits family life while still offering scope to extend or reconfigure, subject to local authority planning permission.
The plot is a genuine asset: a large private rear garden, full-width patio, additional seating terrace and a forecourt driveway with attached garage. Three of the four bedrooms enjoy Downs views. Practical comforts include mains gas boiler and radiators, double glazing and fast broadband and mobile signal in an affluent, low-crime suburb with good schools and easy access to Tadworth village and rail links.
Buyers should note a few material points: there is a single family bathroom for four bedrooms, council tax is described as quite expensive, and the double-glazing install date is unknown. The vendor states potential to enlarge, but any extension would require planning permission. Overall this is a roomy, character-filled home for families seeking space, garden and local schools, with clear potential for value-added updating.
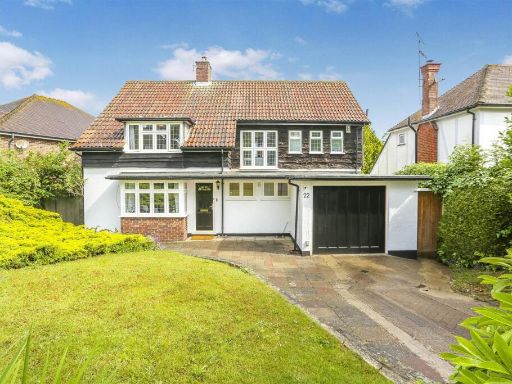 4 bedroom detached house for sale in White Beam Way, Tadworth, KT20 — £950,000 • 4 bed • 1 bath • 2455 ft²
4 bedroom detached house for sale in White Beam Way, Tadworth, KT20 — £950,000 • 4 bed • 1 bath • 2455 ft²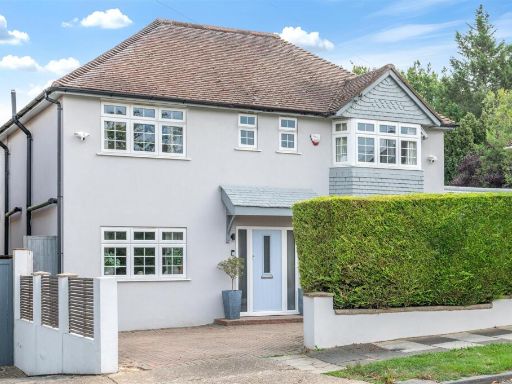 4 bedroom detached house for sale in North View Crescent, Epsom, KT18 — £1,050,000 • 4 bed • 3 bath • 2094 ft²
4 bedroom detached house for sale in North View Crescent, Epsom, KT18 — £1,050,000 • 4 bed • 3 bath • 2094 ft²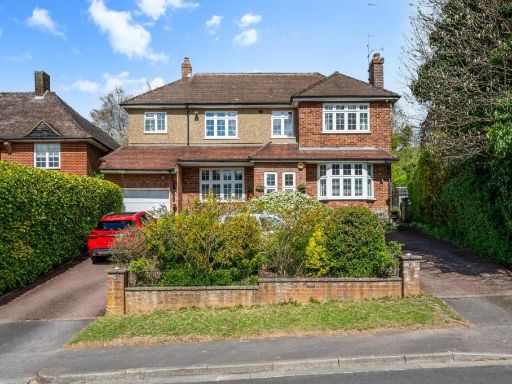 5 bedroom detached house for sale in Downs Way, Tadworth, KT20 — £1,250,000 • 5 bed • 3 bath • 2571 ft²
5 bedroom detached house for sale in Downs Way, Tadworth, KT20 — £1,250,000 • 5 bed • 3 bath • 2571 ft²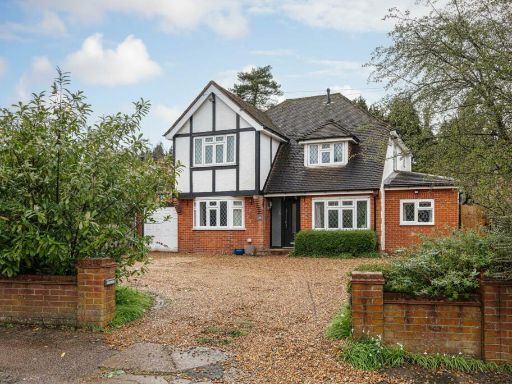 4 bedroom detached house for sale in Garlichill Road, Epsom Downs, KT18 — £1,150,000 • 4 bed • 2 bath • 2695 ft²
4 bedroom detached house for sale in Garlichill Road, Epsom Downs, KT18 — £1,150,000 • 4 bed • 2 bath • 2695 ft²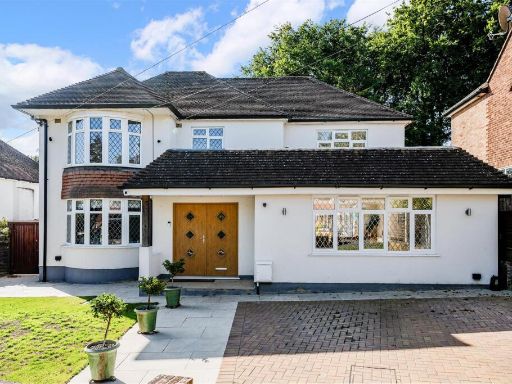 4 bedroom detached house for sale in Downs Wood, Epsom, KT18 — £1,295,000 • 4 bed • 3 bath • 1986 ft²
4 bedroom detached house for sale in Downs Wood, Epsom, KT18 — £1,295,000 • 4 bed • 3 bath • 1986 ft²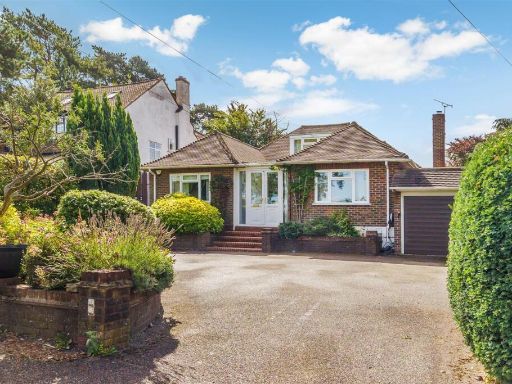 4 bedroom detached house for sale in Yew Tree Bottom Road, Epsom, KT17 — £1,000,000 • 4 bed • 3 bath • 1991 ft²
4 bedroom detached house for sale in Yew Tree Bottom Road, Epsom, KT17 — £1,000,000 • 4 bed • 3 bath • 1991 ft²