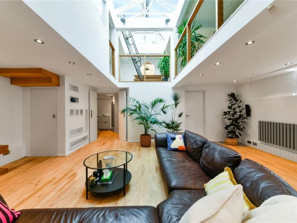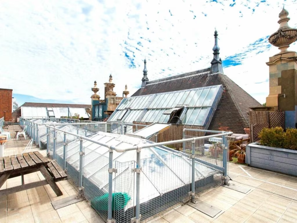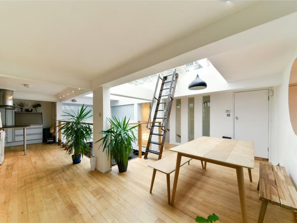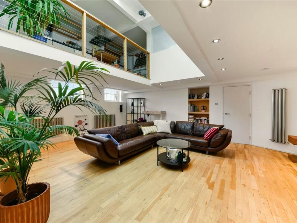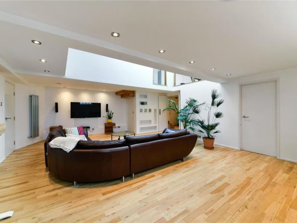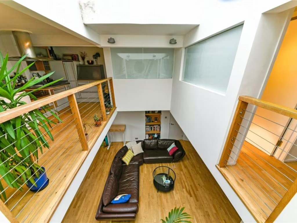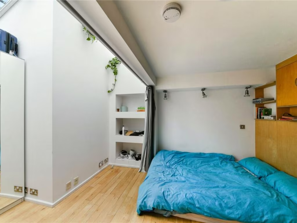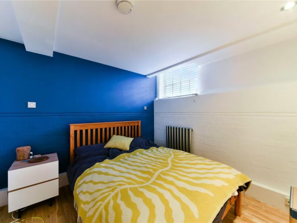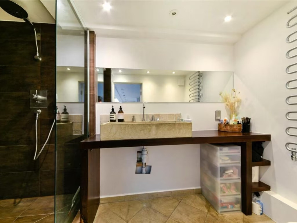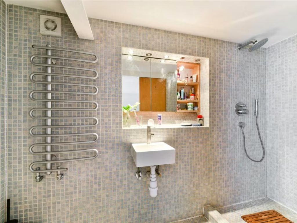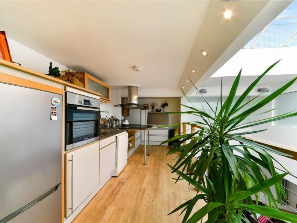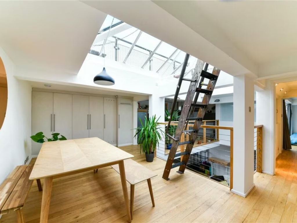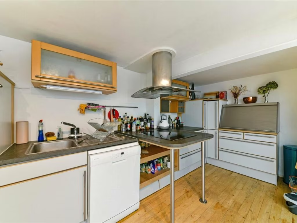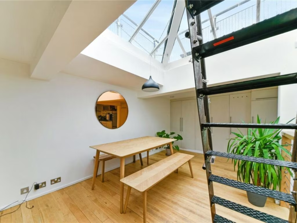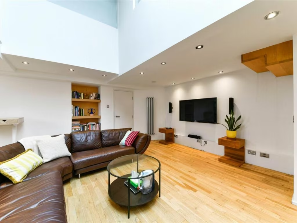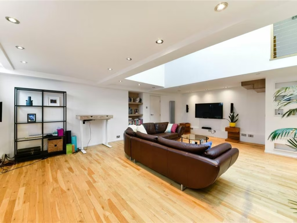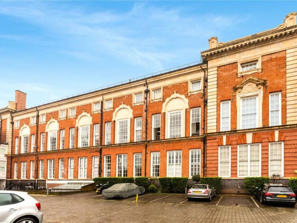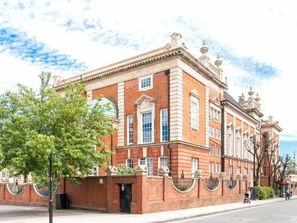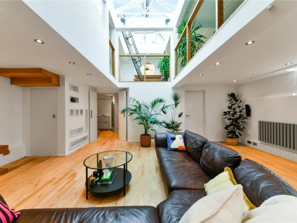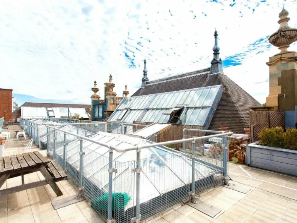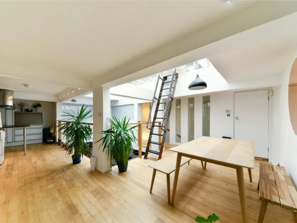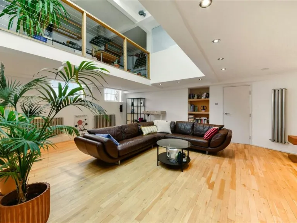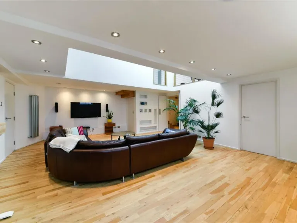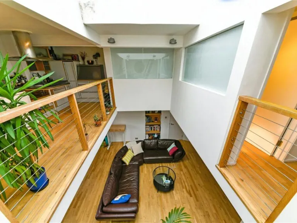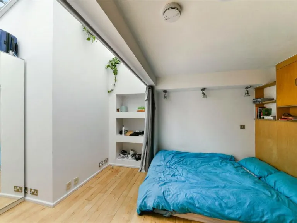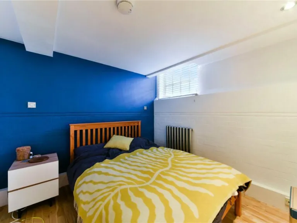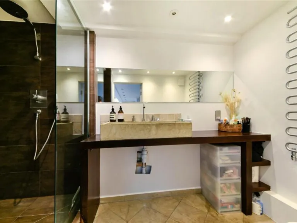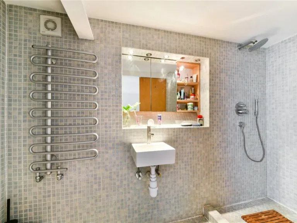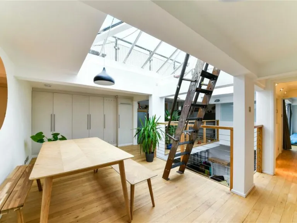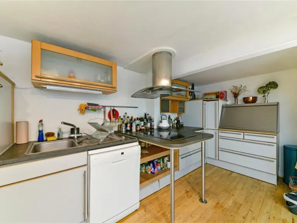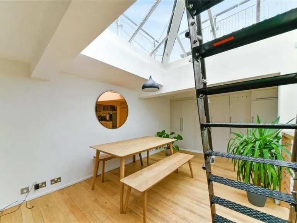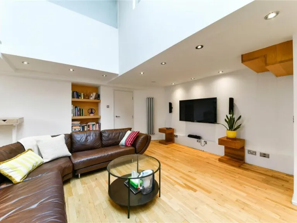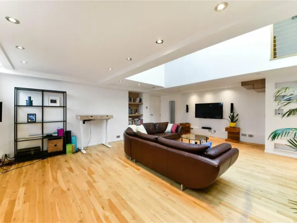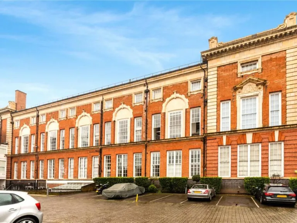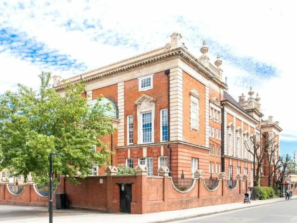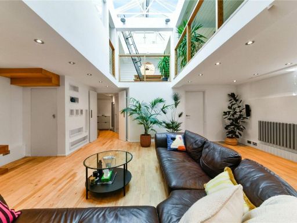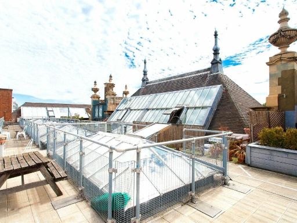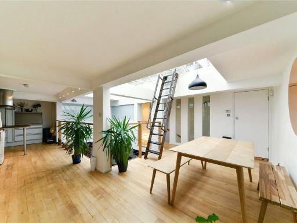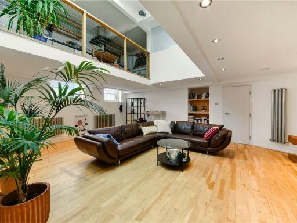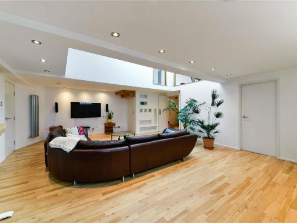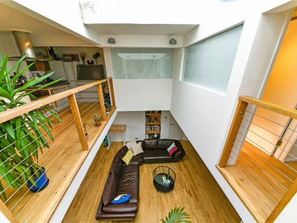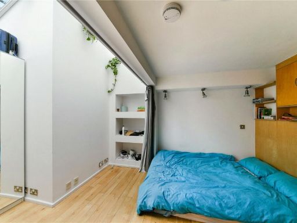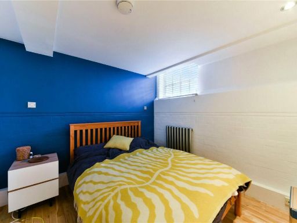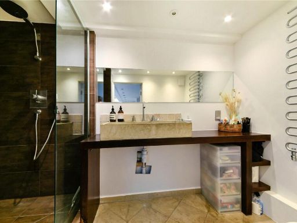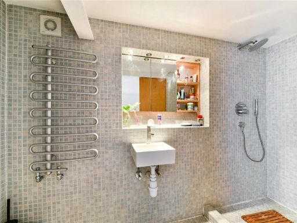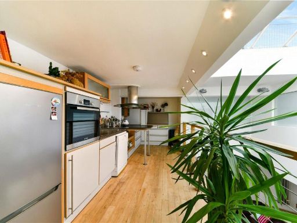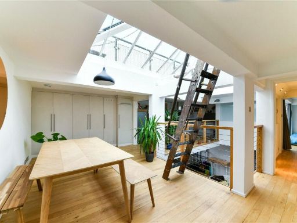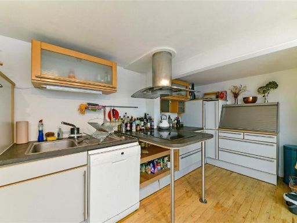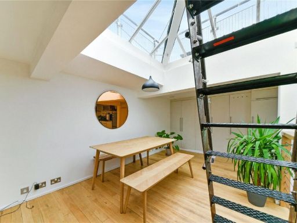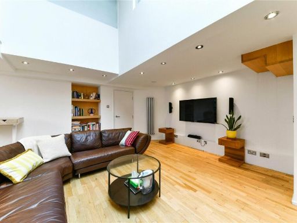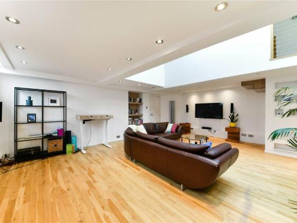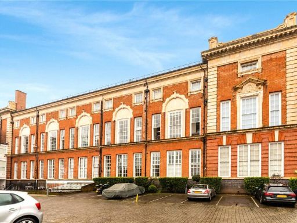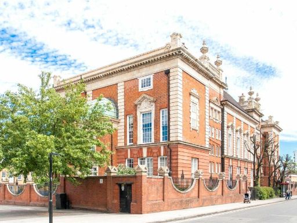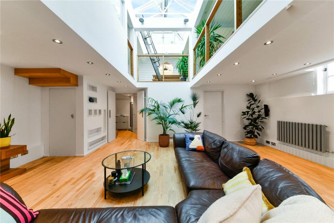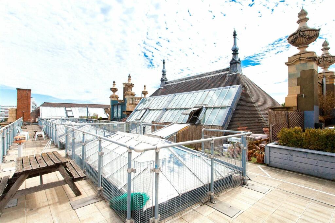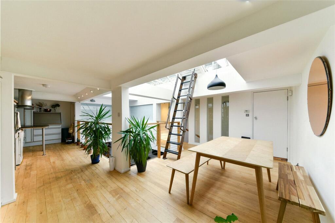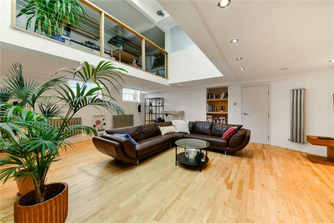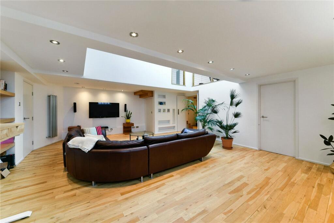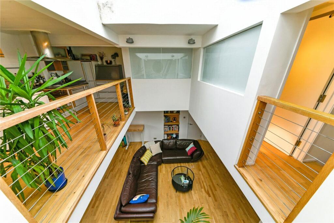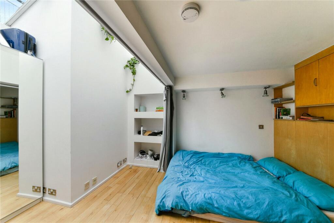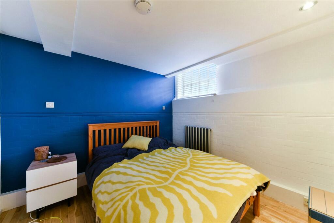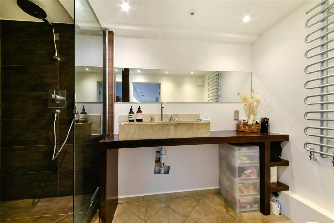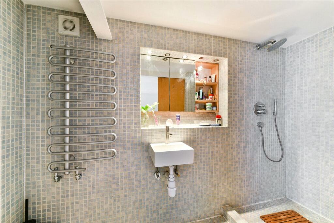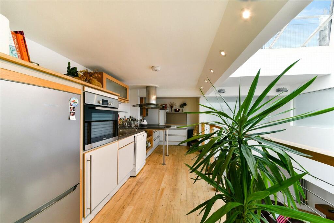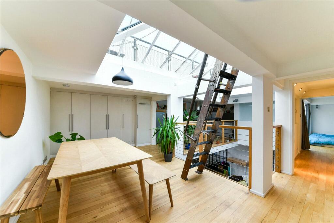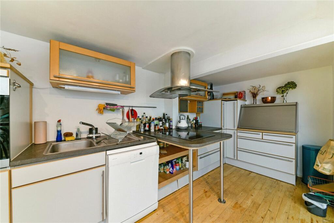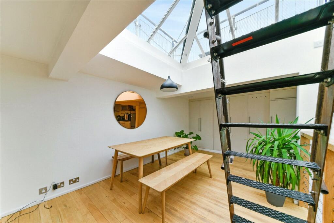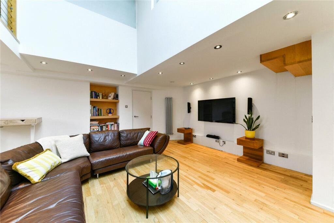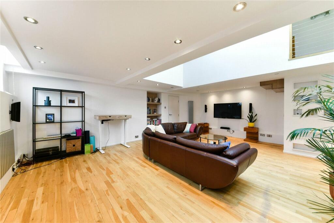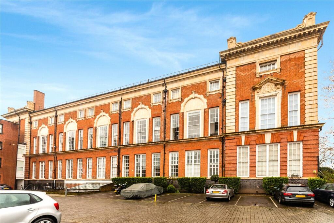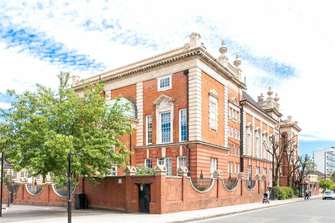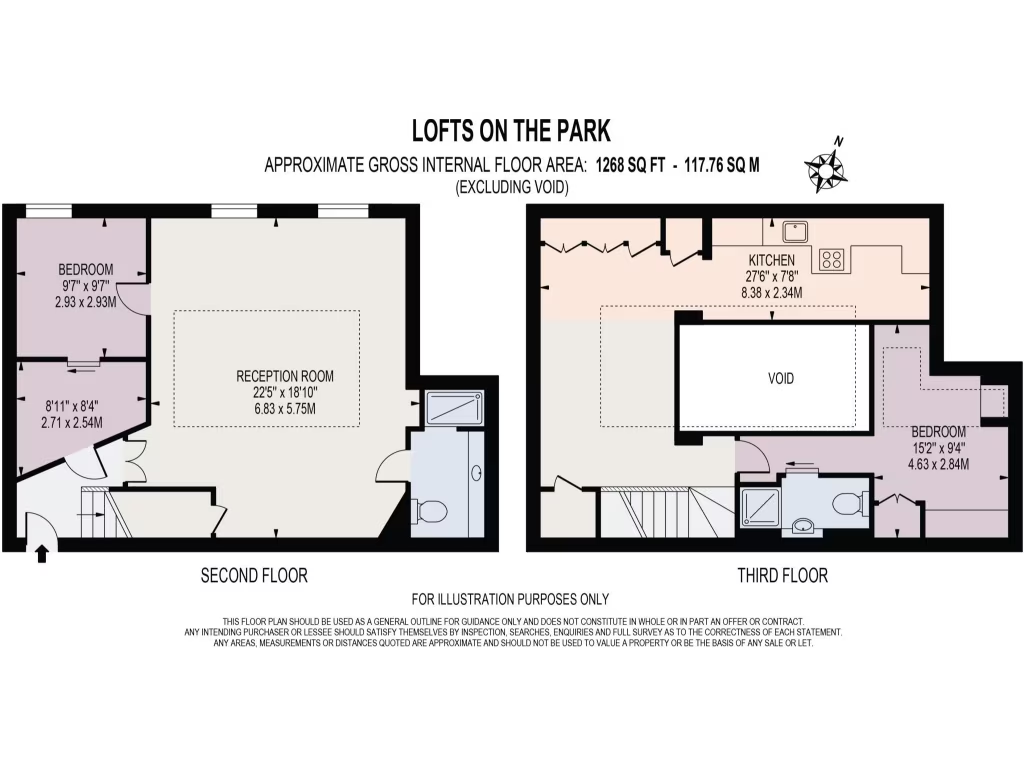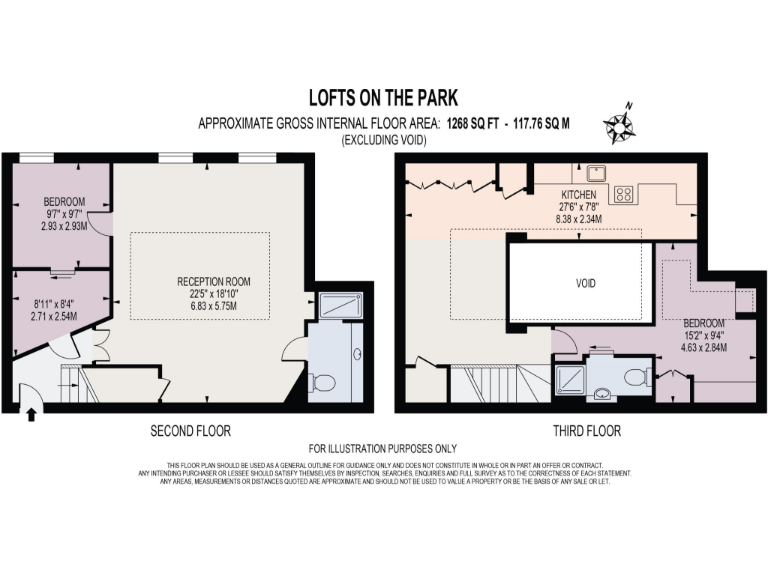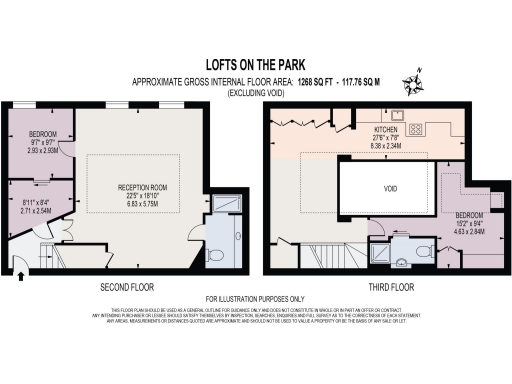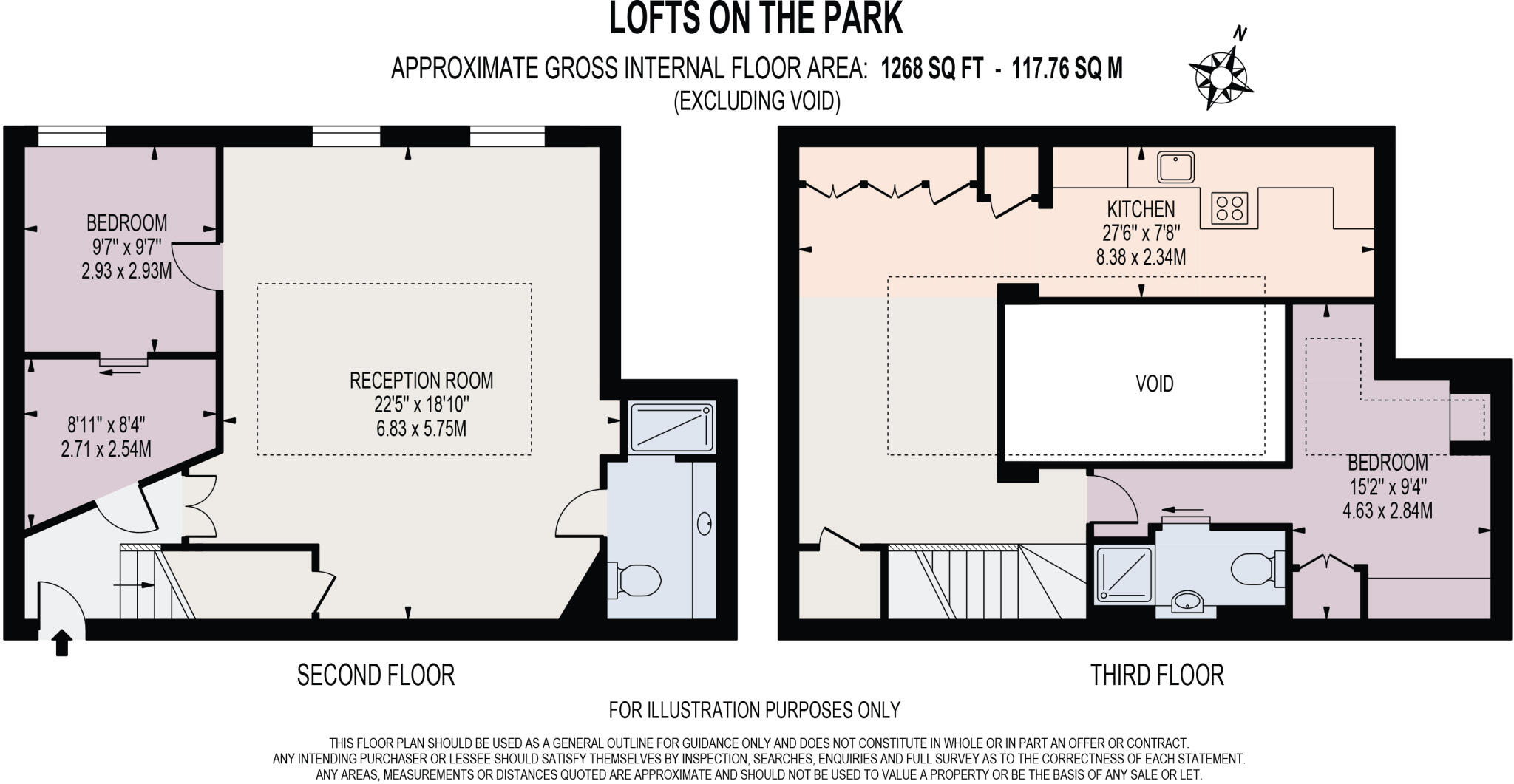Summary - 1 FLAT 13 BRAMSHAW ROAD LONDON E9 5BF
2 bed 2 bath Duplex
Spacious two-bedroom Grade II school conversion with roof terrace and parking..
- Grade II listed former school conversion with dramatic double-height living space
- Very large 1,268 sq ft duplex with private roof terrace and skyline views
- Two bedrooms, two bathrooms; flexible layout for home office or guest room
- Long lease c.973 years and peppercorn ground rent
- Off-street parking included; fast broadband and excellent mobile signal
- High annual service charge £4,621 and EPC rating D
- Solid-brick construction likely uninsulated — expect higher heating costs
- Listed status may restrict alterations and complicate planning
A dramatic loft-style duplex in a Grade II listed former school, this 1,268 sq ft apartment combines generous volume, a rooftop terrace and an open-plan, light-filled interior. The double-height living space and large atrium windows create a strong sense of space and character; the upper-level kitchen/dining and terrace capture skyline views across East London. The property includes one allocated off-street parking space and a long lease (c.973 years).
The apartment will suit buyers wanting a character-filled home with flexible living — families seeking large rooms, professionals wanting a striking work-from-home environment, or buyers who value a rare listed conversion. Immediate positives are the size, private roof terrace and convenient proximity to Well Street Common and Victoria Park, plus fast broadband and excellent mobile signal.
There are important practical considerations: the building’s Grade II listing may limit alterations and will complicate planning for extensions or major changes. The service charge is above average at £4,621 per year, the EPC is D, and the property’s solid-brick walls are assumed uninsulated (typical of its era), so heating costs should be considered. The area records higher crime and local deprivation indicators, which some buyers will weigh against the location benefits.
Overall this is a distinctive, very large duplex that delivers rare internal volume and an exceptional roof terrace in Homerton. It’s best for buyers who value character and space and who understand listed-building constraints and the running costs implied by the building’s construction and service charge.
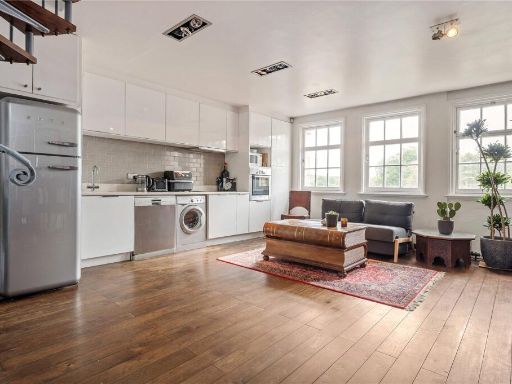 2 bedroom penthouse for sale in Bramshaw Road, London, E9 — £650,000 • 2 bed • 1 bath • 825 ft²
2 bedroom penthouse for sale in Bramshaw Road, London, E9 — £650,000 • 2 bed • 1 bath • 825 ft²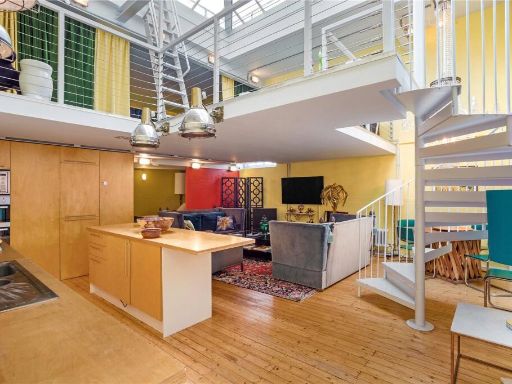 2 bedroom penthouse for sale in Bramshaw Road, London, E9 — £850,000 • 2 bed • 2 bath • 1106 ft²
2 bedroom penthouse for sale in Bramshaw Road, London, E9 — £850,000 • 2 bed • 2 bath • 1106 ft²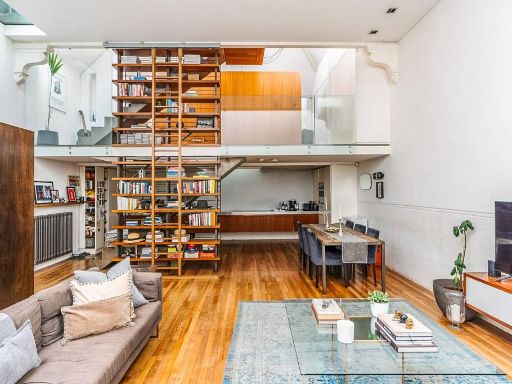 1 bedroom flat for sale in Bramshaw Road, Victoria Park, London, E9 — £900,000 • 1 bed • 1 bath • 1213 ft²
1 bedroom flat for sale in Bramshaw Road, Victoria Park, London, E9 — £900,000 • 1 bed • 1 bath • 1213 ft²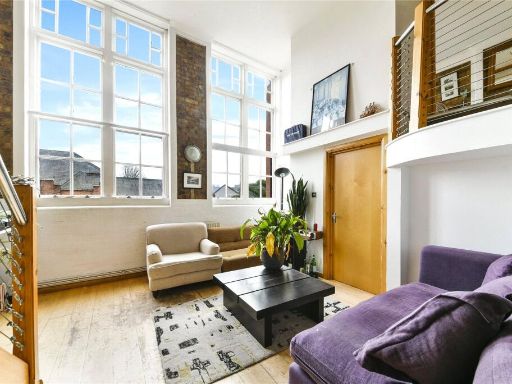 2 bedroom duplex for sale in Royal Gate Apartments, 1 Rutland Road, South Hackney, London, E9 — £750,000 • 2 bed • 1 bath • 1029 ft²
2 bedroom duplex for sale in Royal Gate Apartments, 1 Rutland Road, South Hackney, London, E9 — £750,000 • 2 bed • 1 bath • 1029 ft²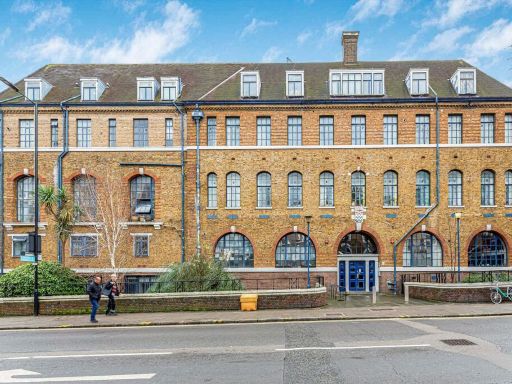 2 bedroom flat for sale in Institute Place, Hackney, E8 — £525,000 • 2 bed • 1 bath • 850 ft²
2 bedroom flat for sale in Institute Place, Hackney, E8 — £525,000 • 2 bed • 1 bath • 850 ft²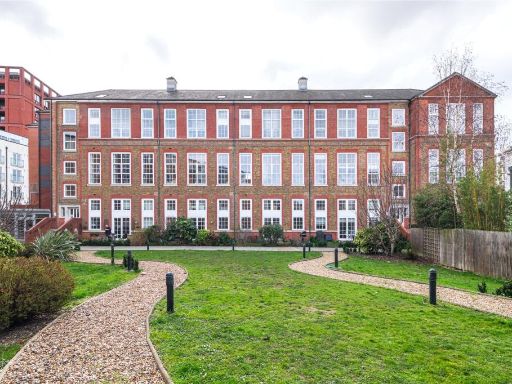 2 bedroom apartment for sale in 33 Enfield Road, De Beauvoir, Hackney, London, N1 — £900,000 • 2 bed • 2 bath • 1124 ft²
2 bedroom apartment for sale in 33 Enfield Road, De Beauvoir, Hackney, London, N1 — £900,000 • 2 bed • 2 bath • 1124 ft²