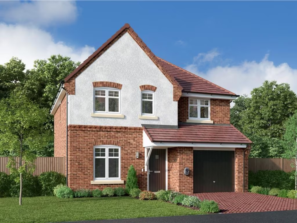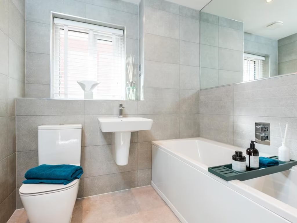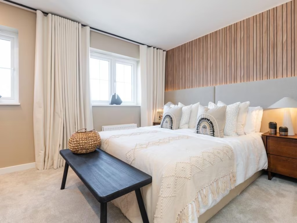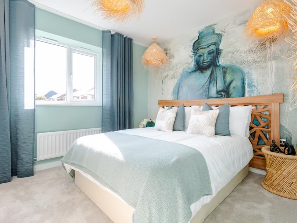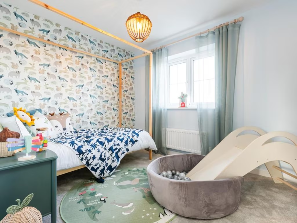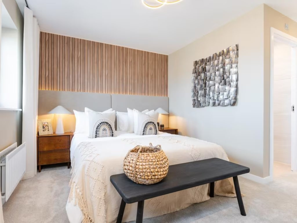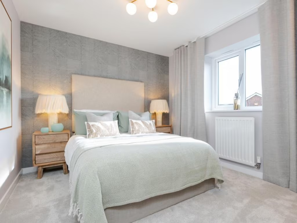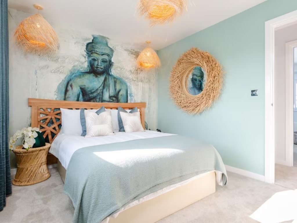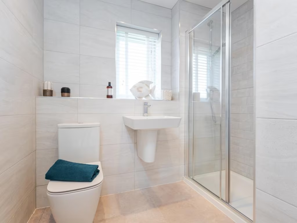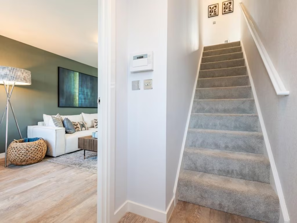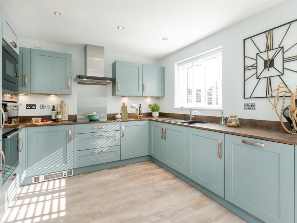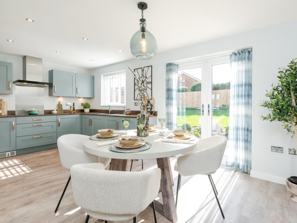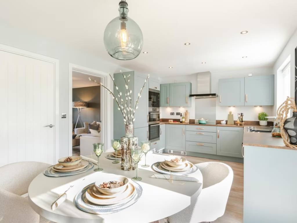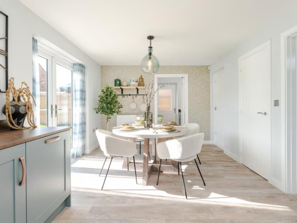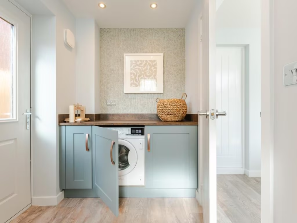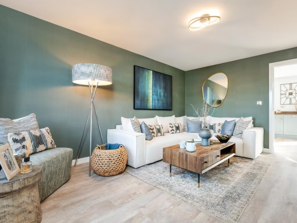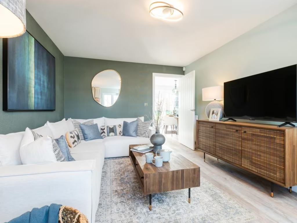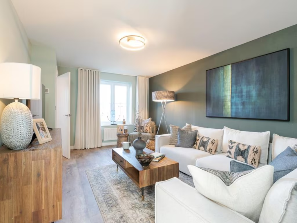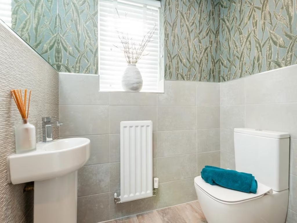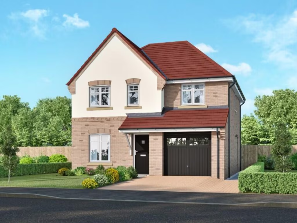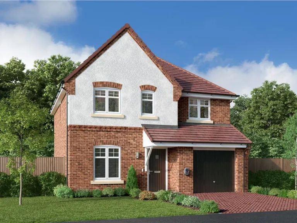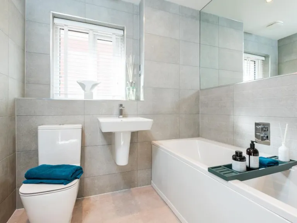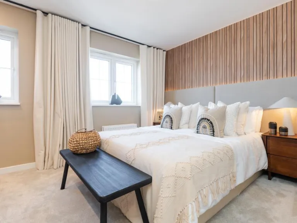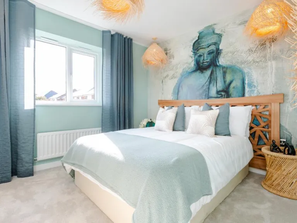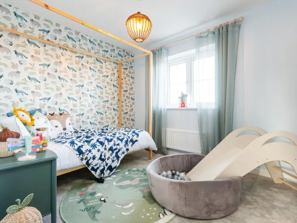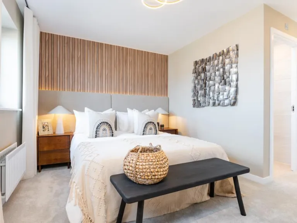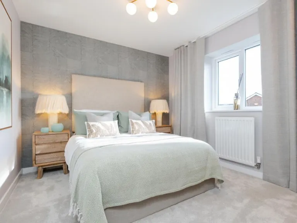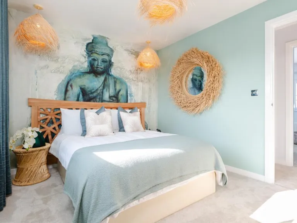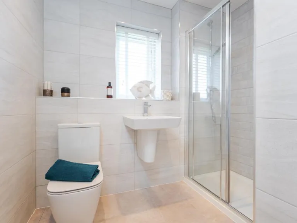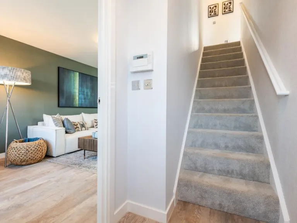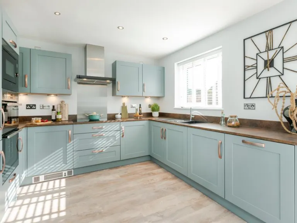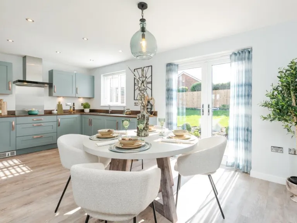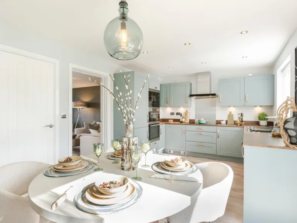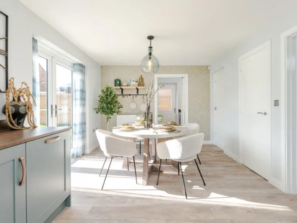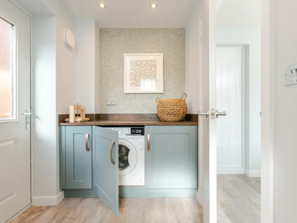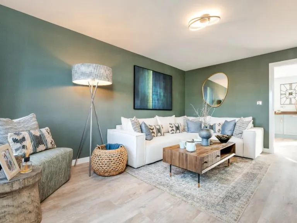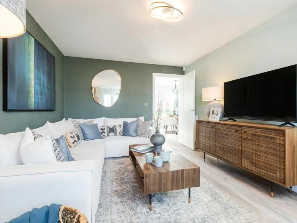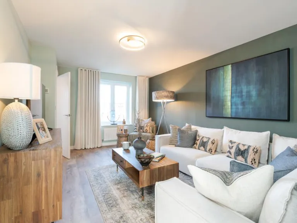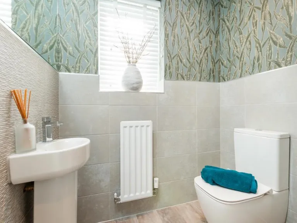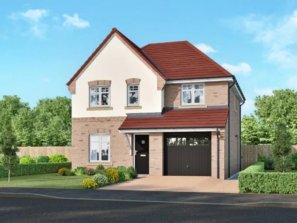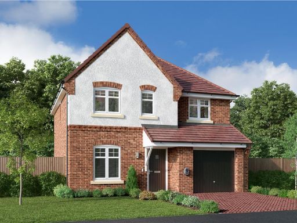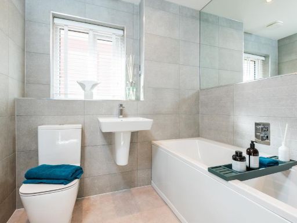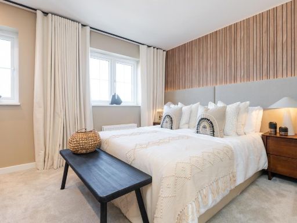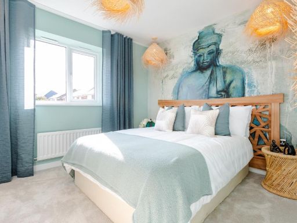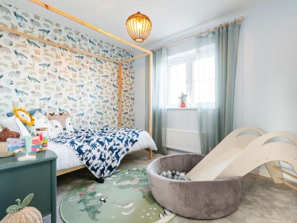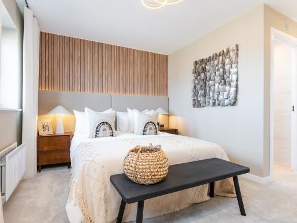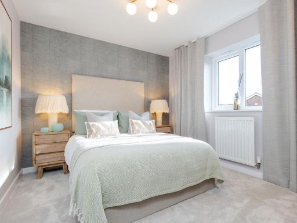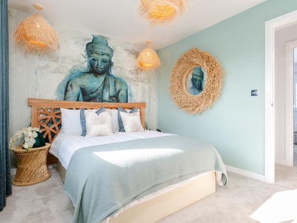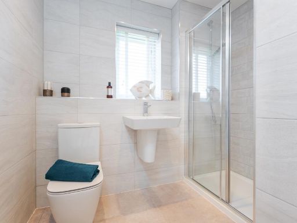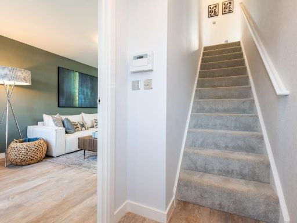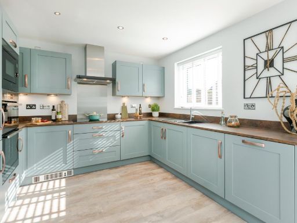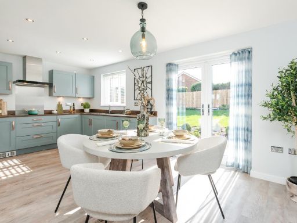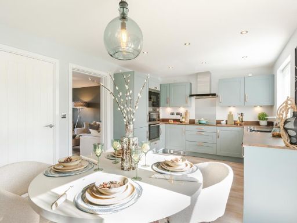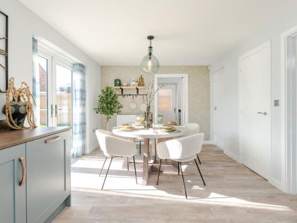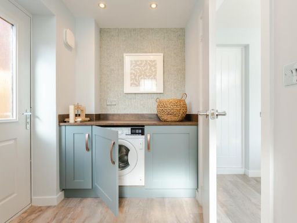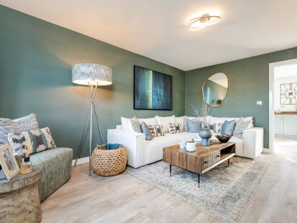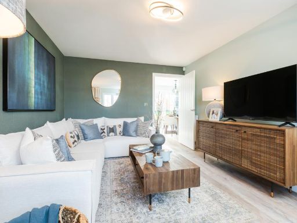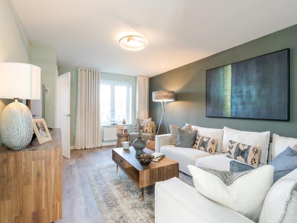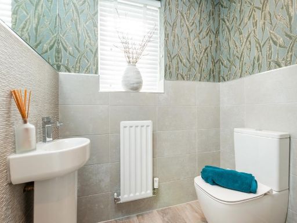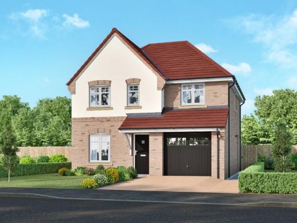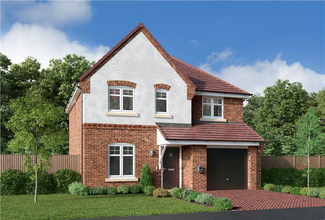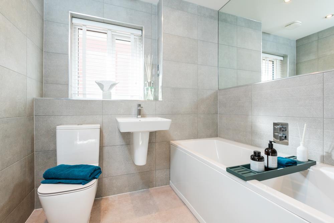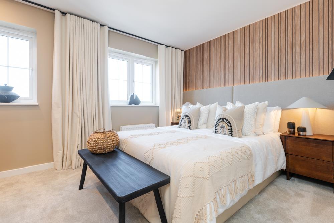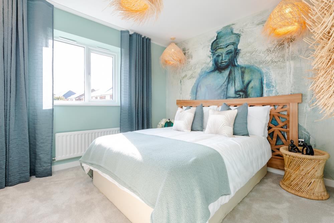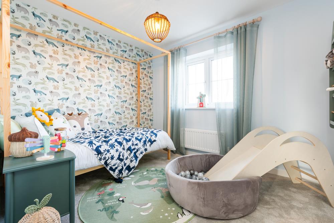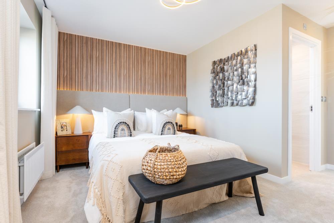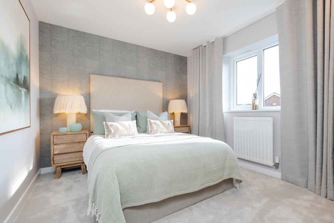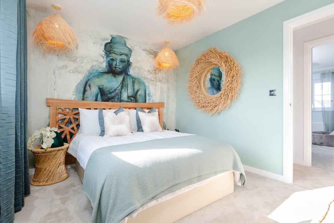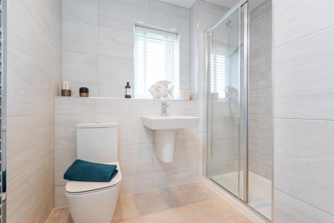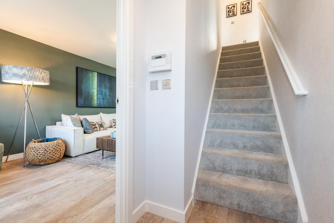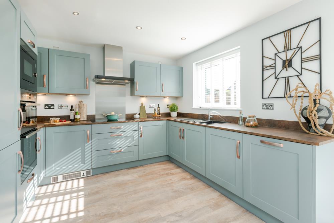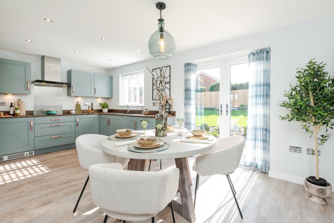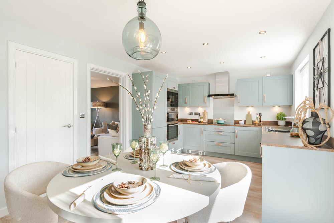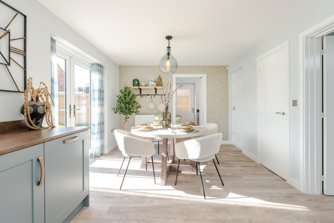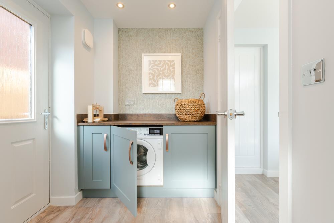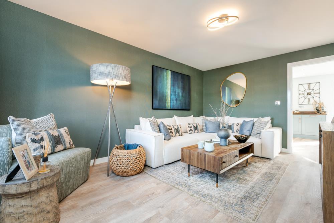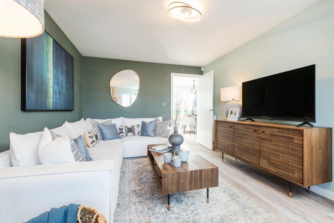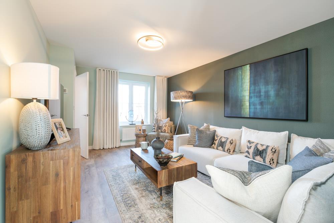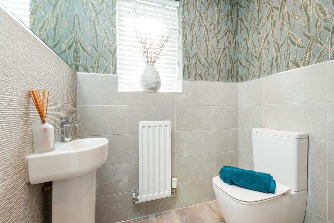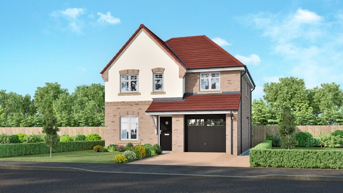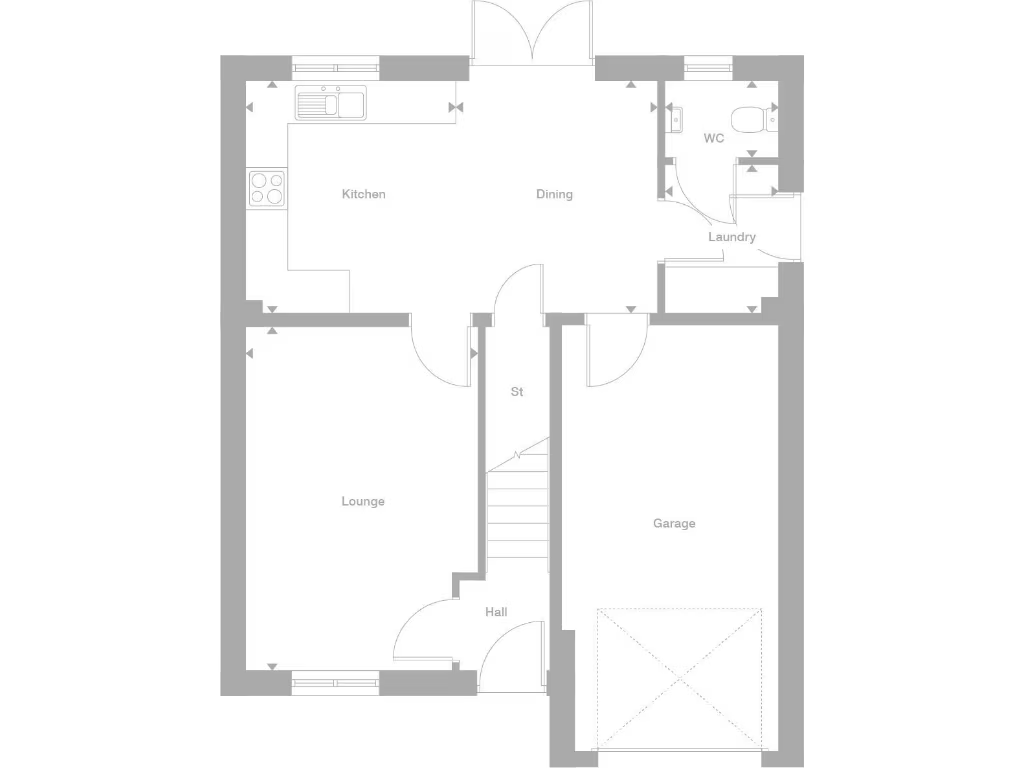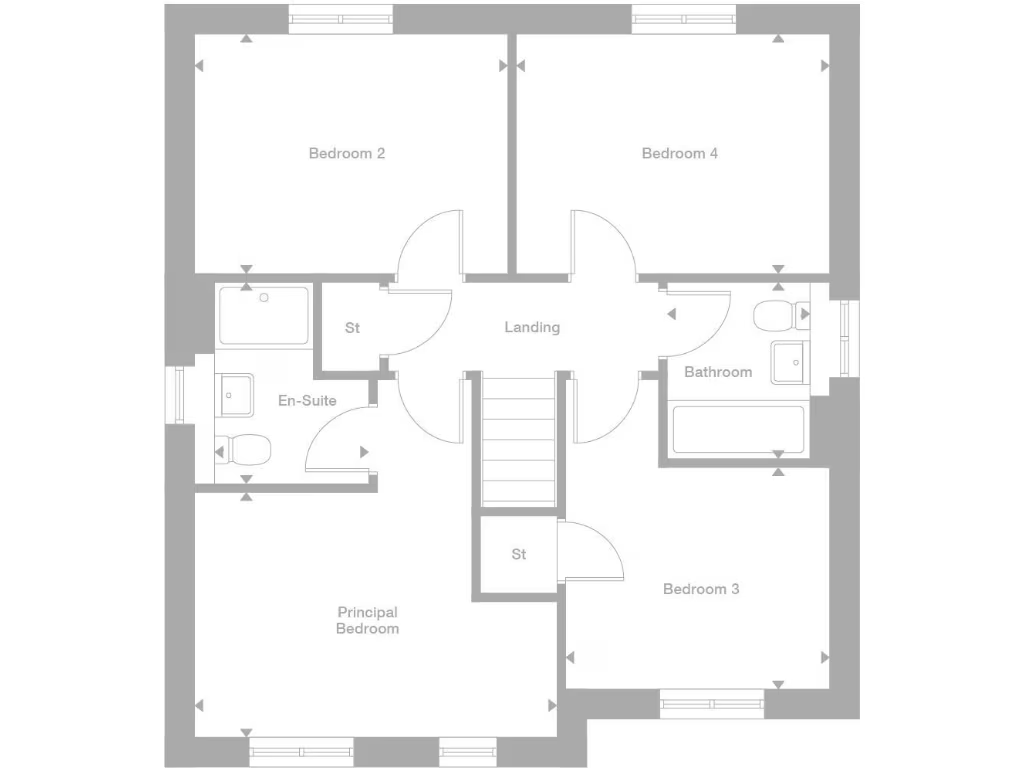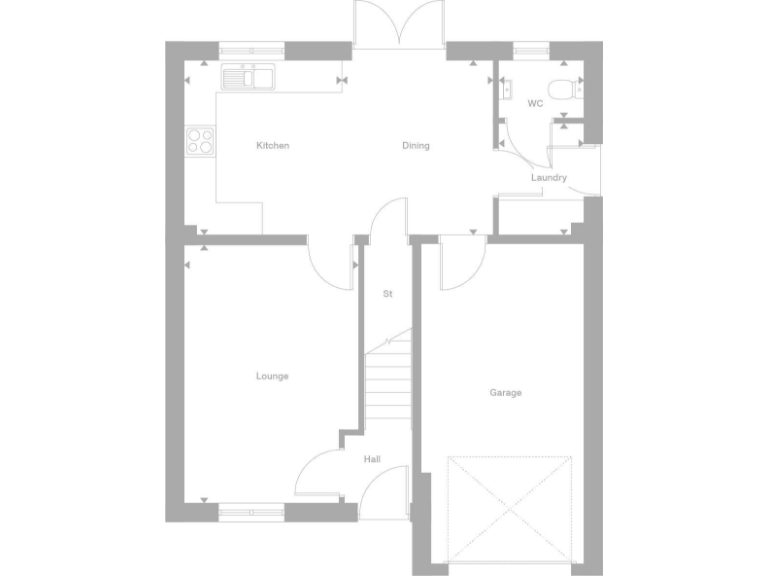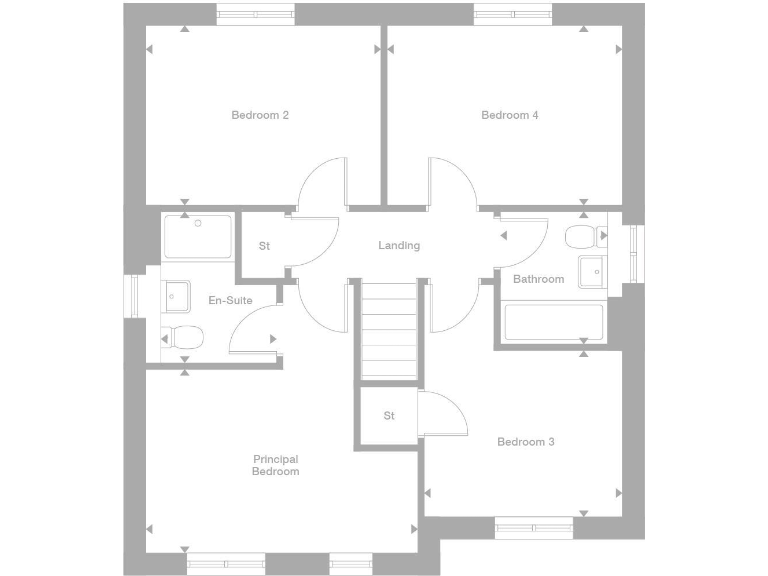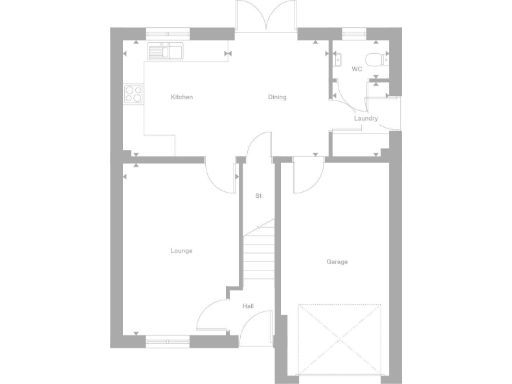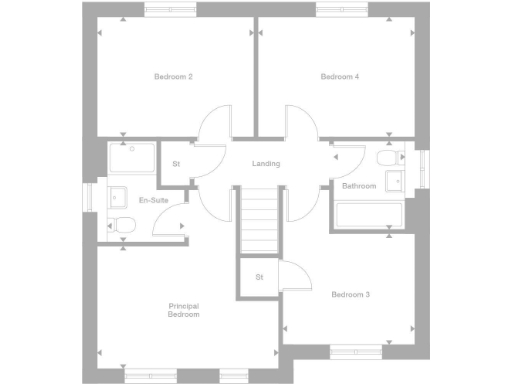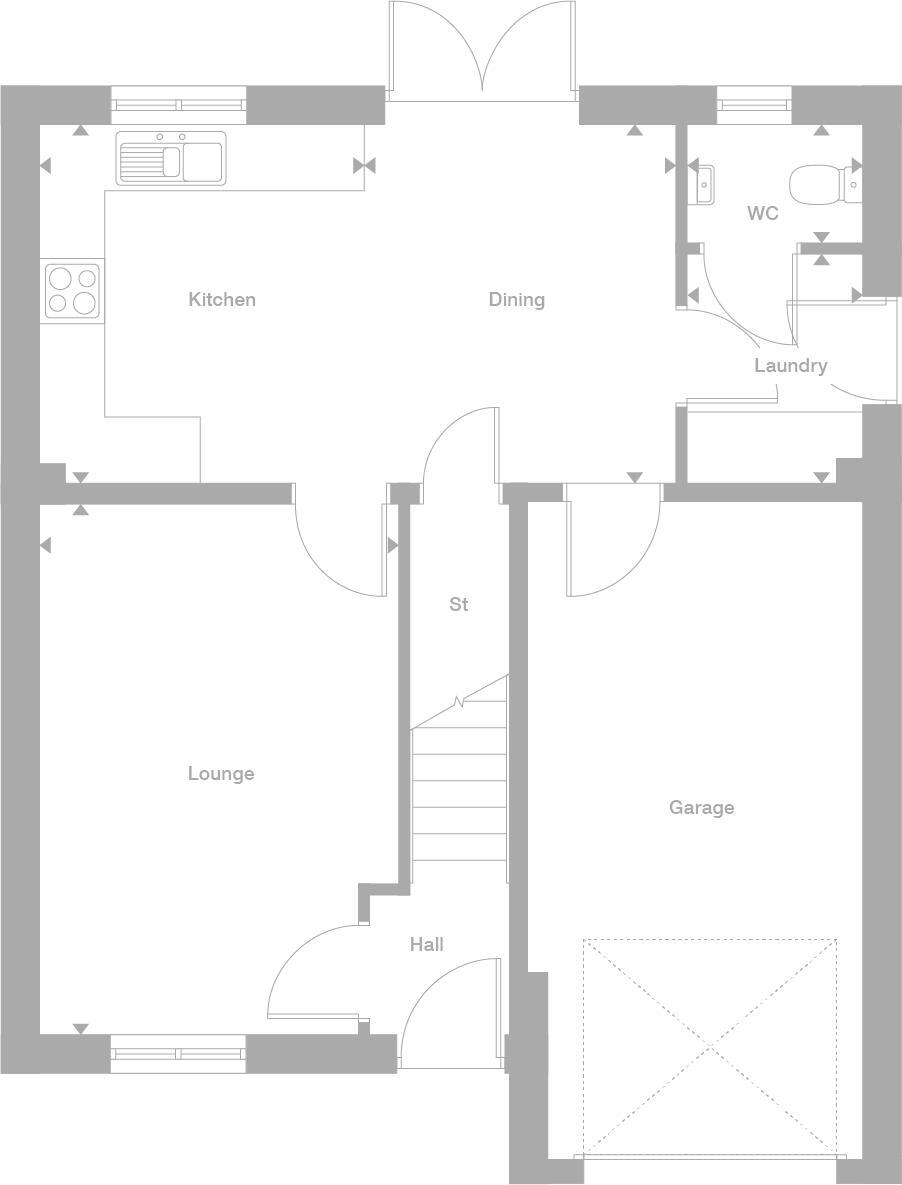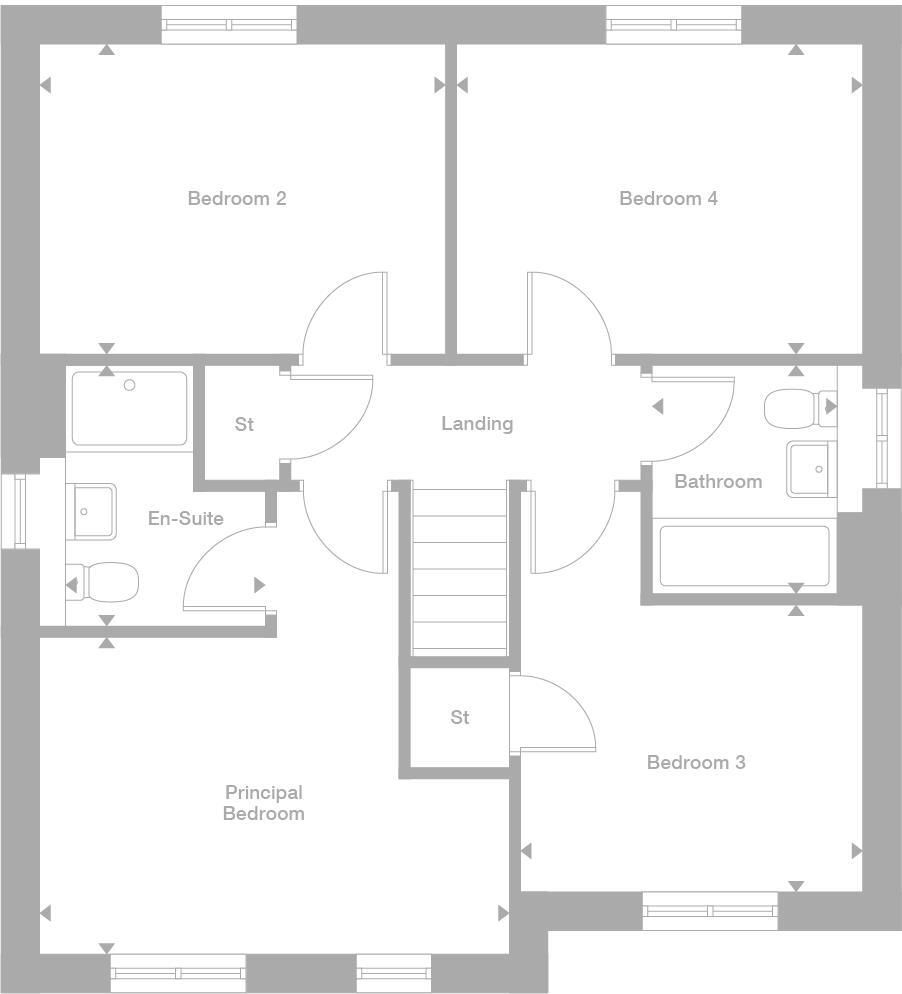Summary - 24, ENGLEMANN WAY, SUNDERLAND SR3 2NY
4 bed 1 bath Detached
Open-plan kitchen/diner with French doors to private rear garden
A bright, modern four-bedroom detached home set on a new Chapelgarth development, designed for family living. The ground floor’s open-plan kitchen/dining area runs the width of the rear and opens through French doors to a private garden—ideal for everyday family life and entertaining. A separate laundry room and downstairs WC add practical convenience, while a generous lounge and ample storage make day-to-day living easy.
Upstairs the impressive master bedroom includes an en suite, with three further double bedrooms and a good-sized family bathroom completing the sleeping accommodation. An integral garage and driveway parking provide secure vehicle space and extra storage. Broadband speeds are fast, and the plot is a decent size with no flood risk.
This is a new-build property with a modest annual service charge of £121 and a reservation fee of £500. The home sits in a comfortable, suburban neighbourhood close to several well-rated primary schools, local amenities and public transport, making it a practical choice for families.
Be aware of some material points: local crime levels are reported above average, council tax band is still to be confirmed, and mobile signal is average. Tenure is freehold, but buyers should review the service charge details and standard new-build options before committing.
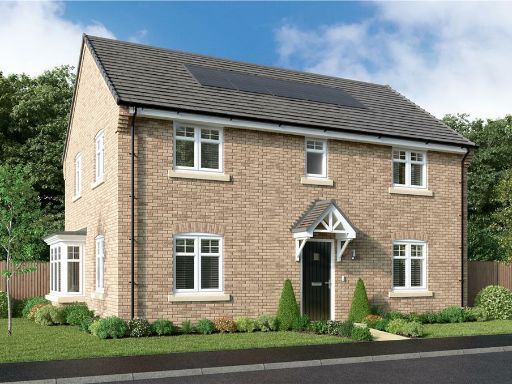 4 bedroom detached house for sale in Chapelgarth,
Sunderland,
SR3 2NY, SR3 — £332,000 • 4 bed • 1 bath • 973 ft²
4 bedroom detached house for sale in Chapelgarth,
Sunderland,
SR3 2NY, SR3 — £332,000 • 4 bed • 1 bath • 973 ft²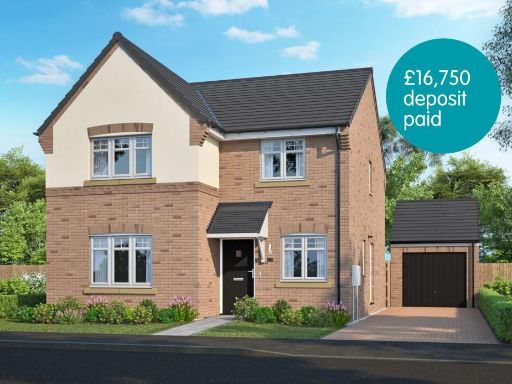 4 bedroom detached house for sale in Chapelgarth,
Sunderland,
SR3 2NY, SR3 — £325,000 • 4 bed • 1 bath • 878 ft²
4 bedroom detached house for sale in Chapelgarth,
Sunderland,
SR3 2NY, SR3 — £325,000 • 4 bed • 1 bath • 878 ft²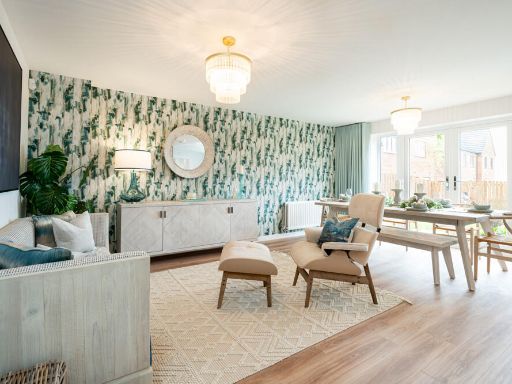 5 bedroom detached house for sale in Chapelgarth,
Sunderland,
SR3 2NY, SR3 — £418,000 • 5 bed • 2 bath • 1640 ft²
5 bedroom detached house for sale in Chapelgarth,
Sunderland,
SR3 2NY, SR3 — £418,000 • 5 bed • 2 bath • 1640 ft²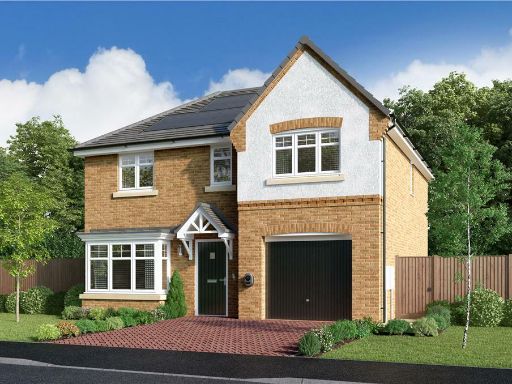 4 bedroom detached house for sale in Chapelgarth,
Sunderland,
SR3 2NY, SR3 — £312,000 • 4 bed • 1 bath • 816 ft²
4 bedroom detached house for sale in Chapelgarth,
Sunderland,
SR3 2NY, SR3 — £312,000 • 4 bed • 1 bath • 816 ft²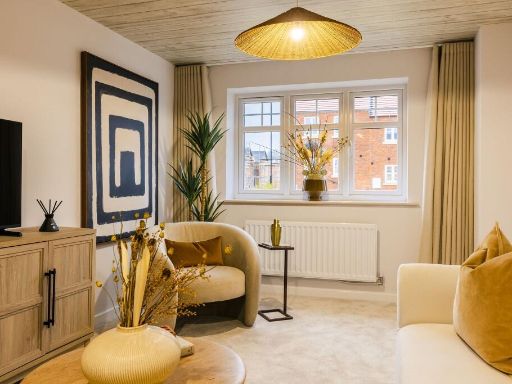 4 bedroom detached house for sale in Chapelgarth,
Sunderland,
SR3 2NY, SR3 — £367,000 • 4 bed • 1 bath • 959 ft²
4 bedroom detached house for sale in Chapelgarth,
Sunderland,
SR3 2NY, SR3 — £367,000 • 4 bed • 1 bath • 959 ft²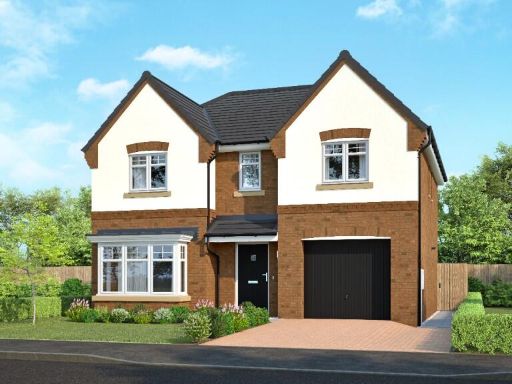 4 bedroom detached house for sale in Chapelgarth,
Sunderland,
SR3 2NY, SR3 — £340,000 • 4 bed • 1 bath • 927 ft²
4 bedroom detached house for sale in Chapelgarth,
Sunderland,
SR3 2NY, SR3 — £340,000 • 4 bed • 1 bath • 927 ft²