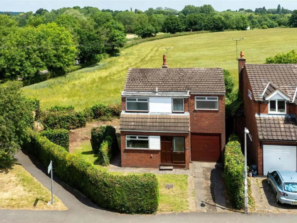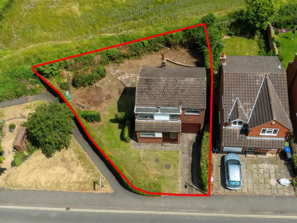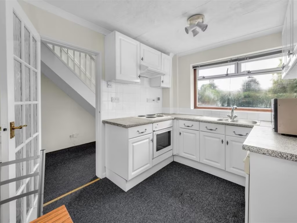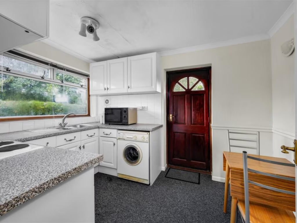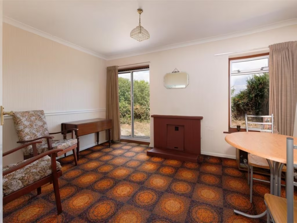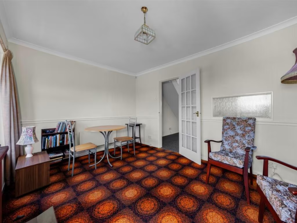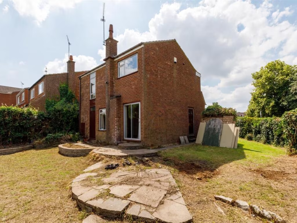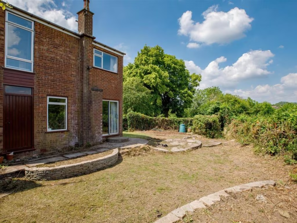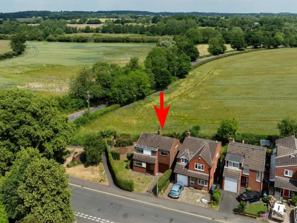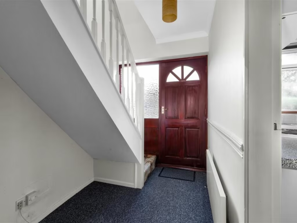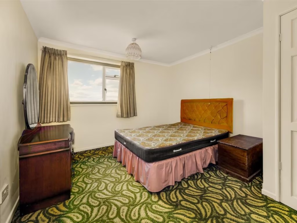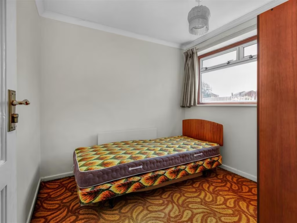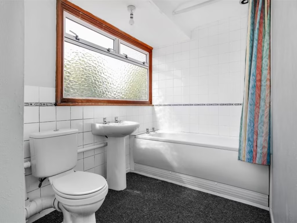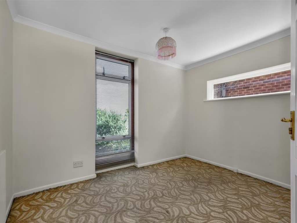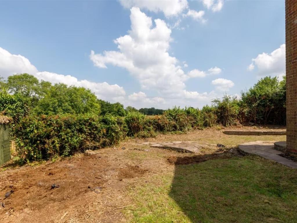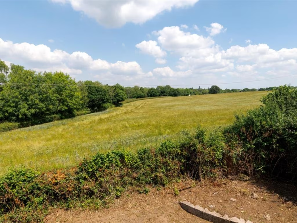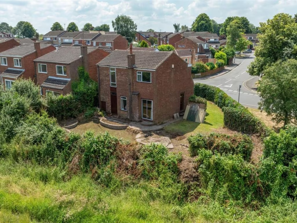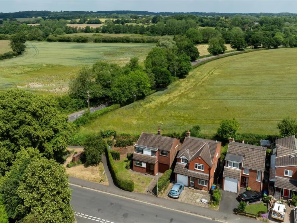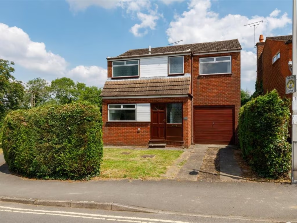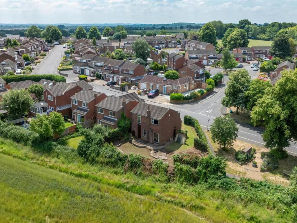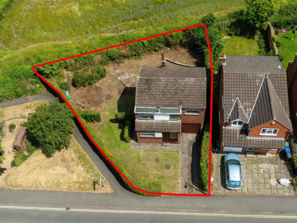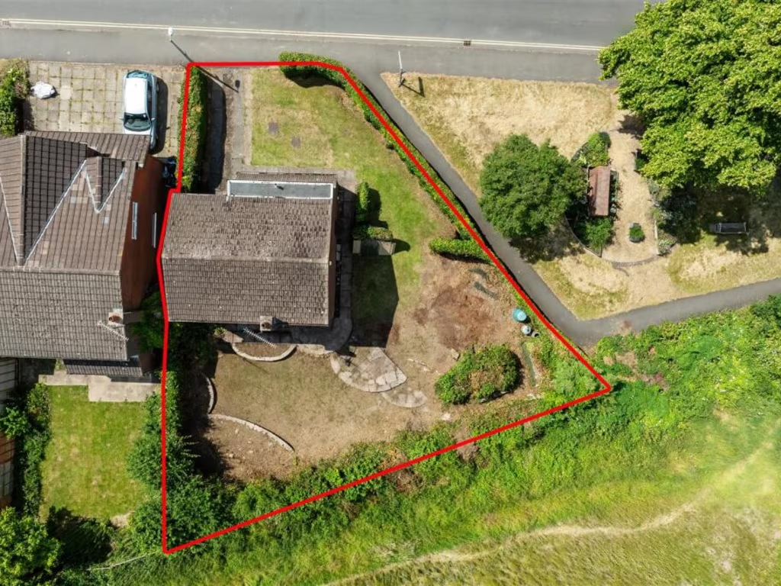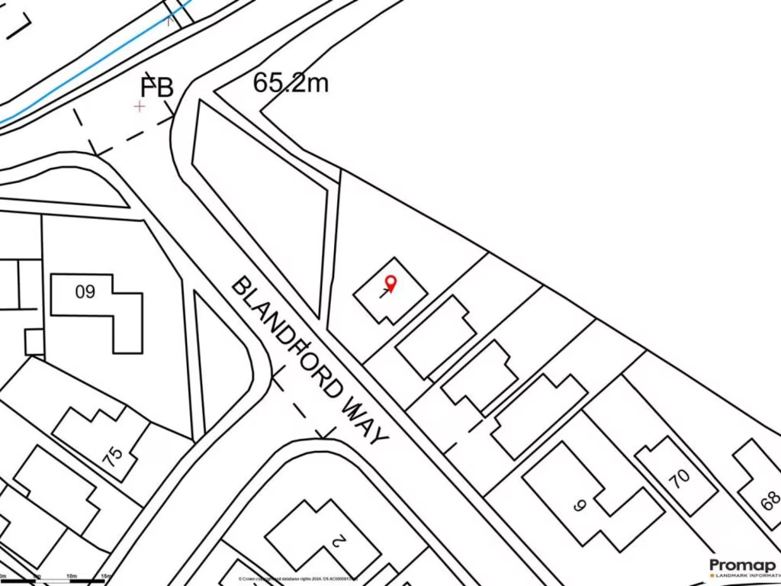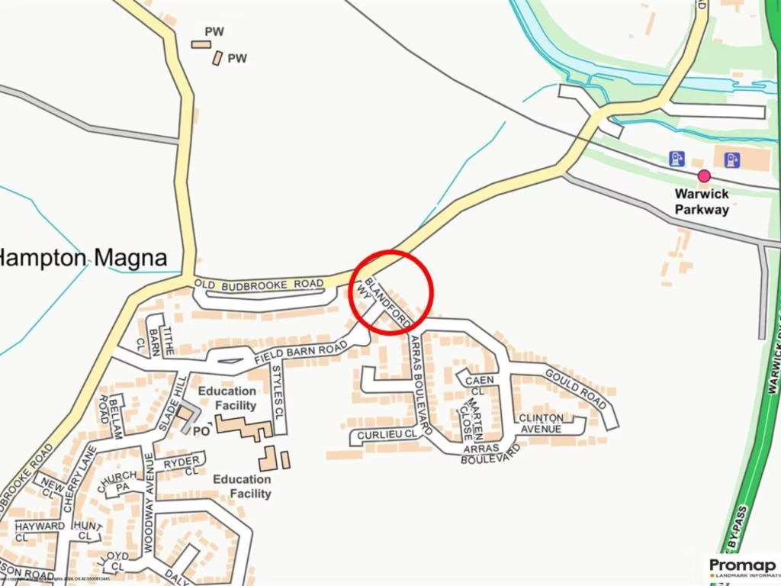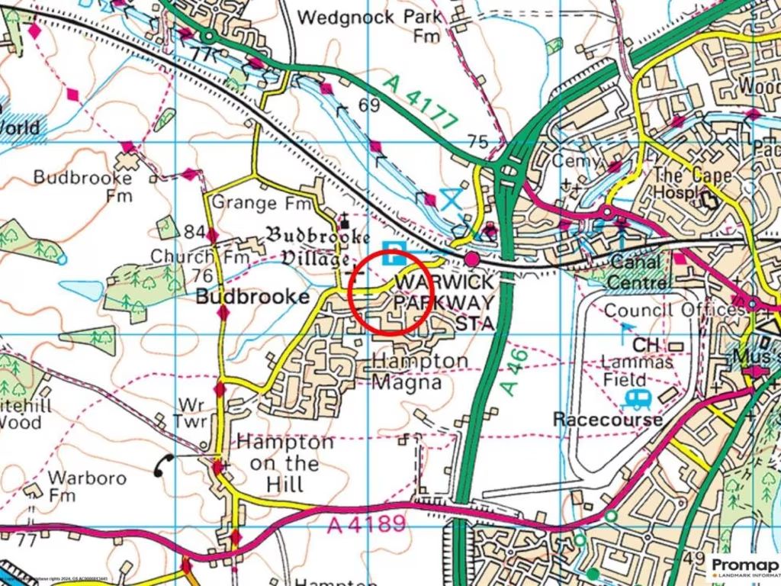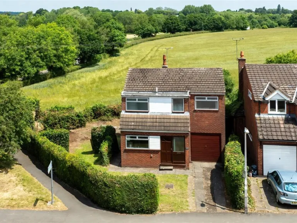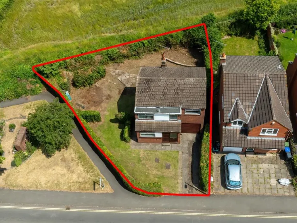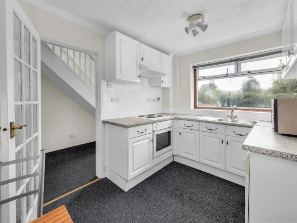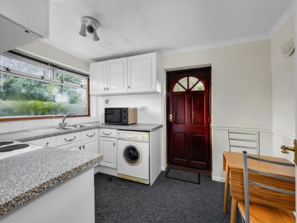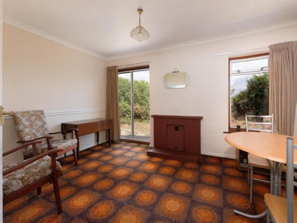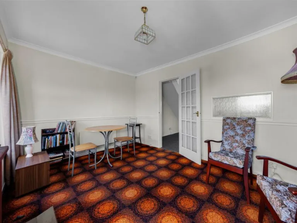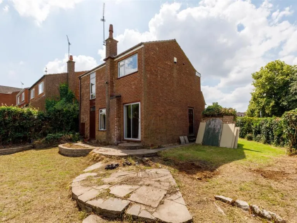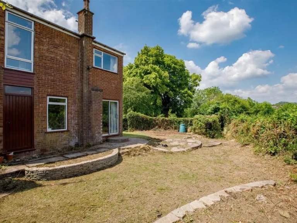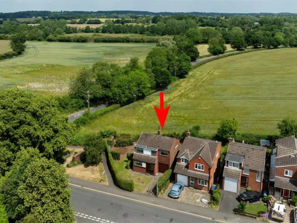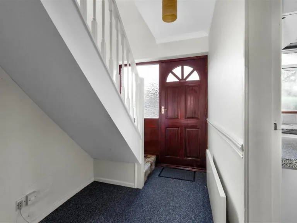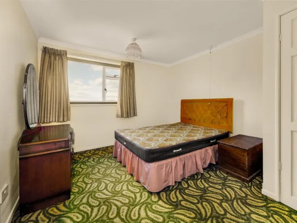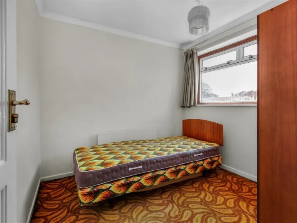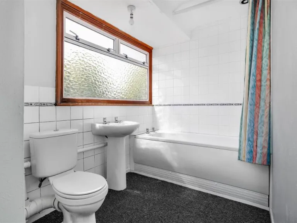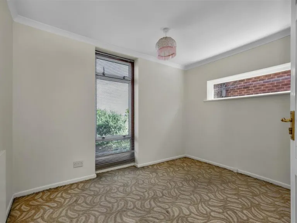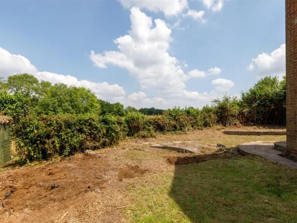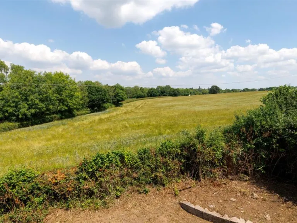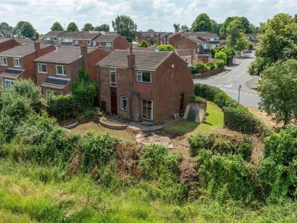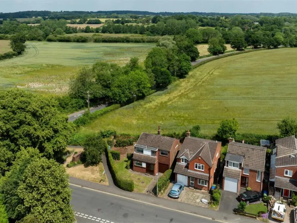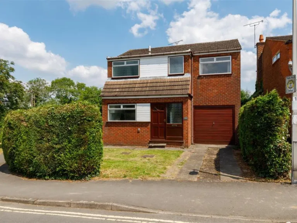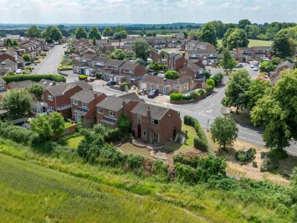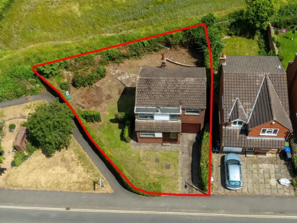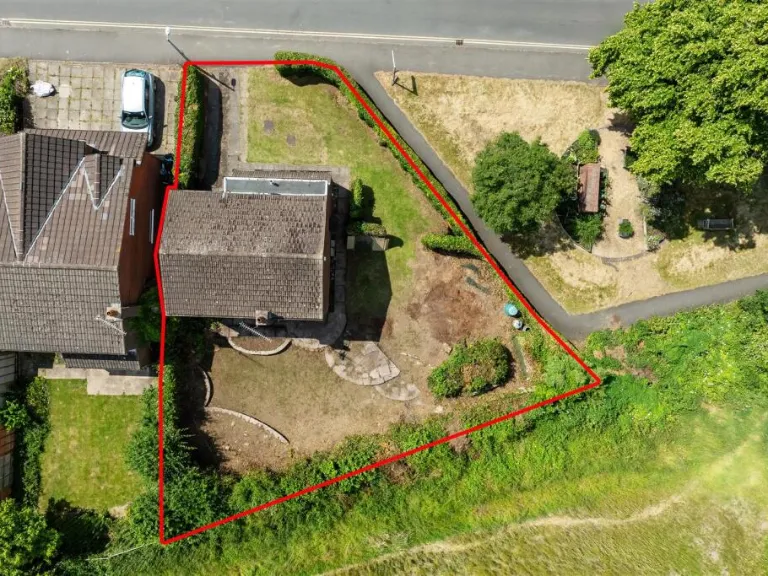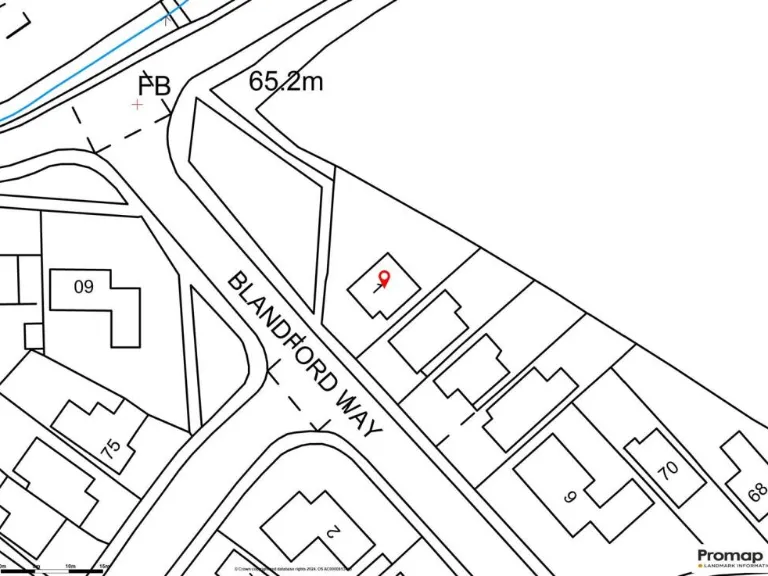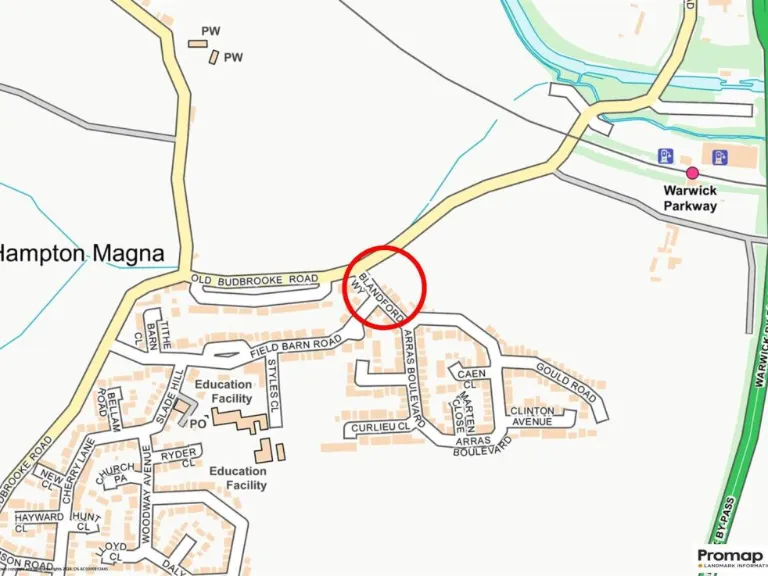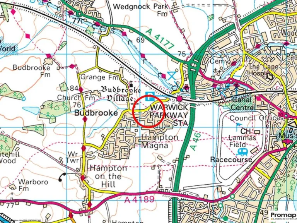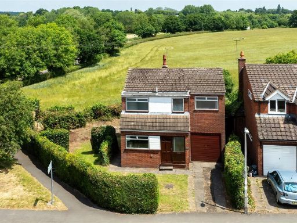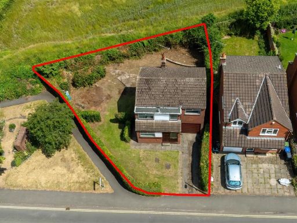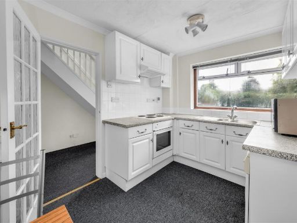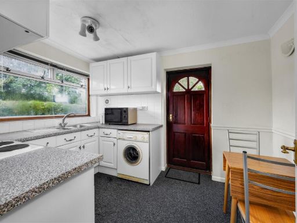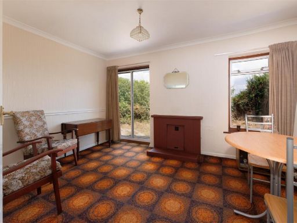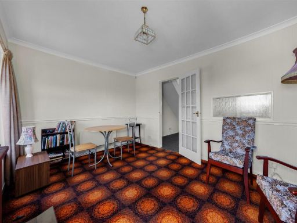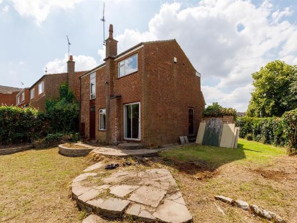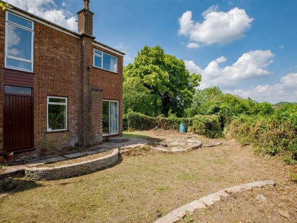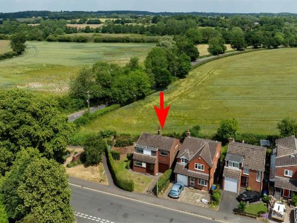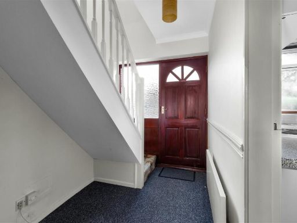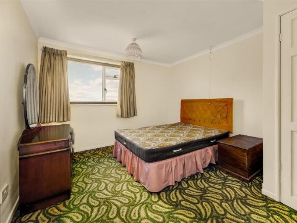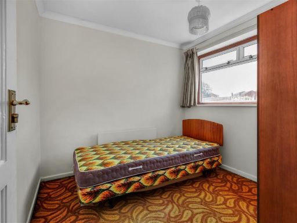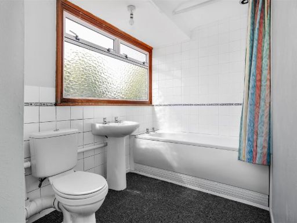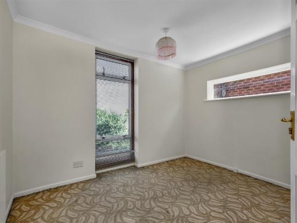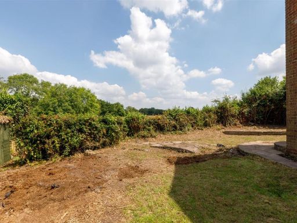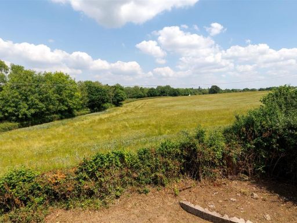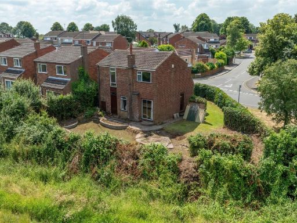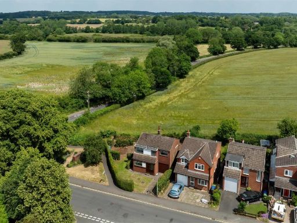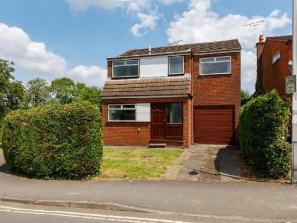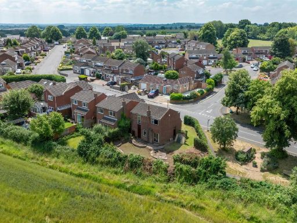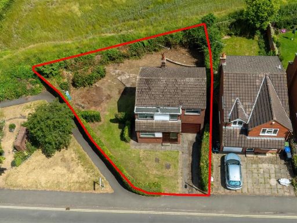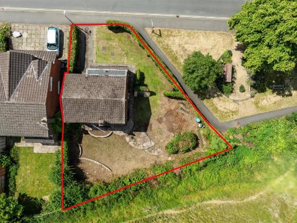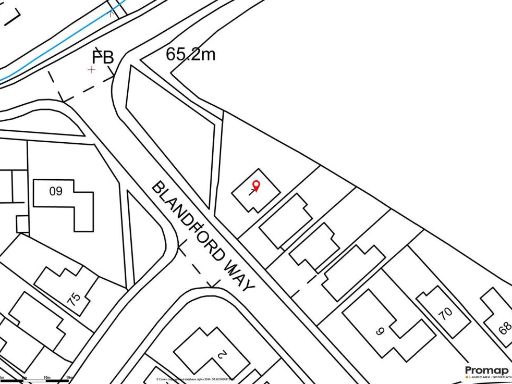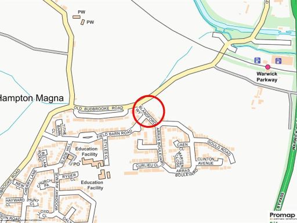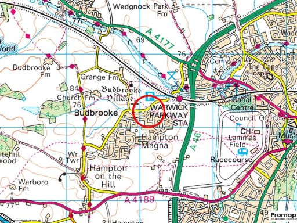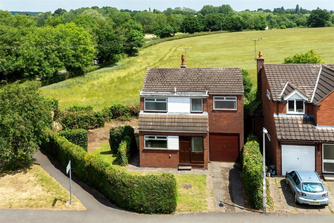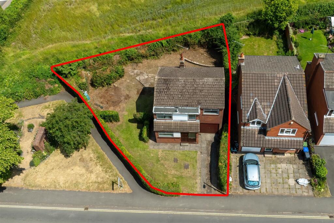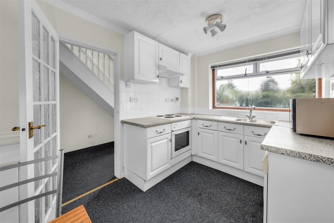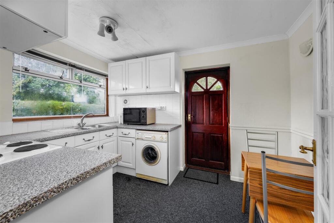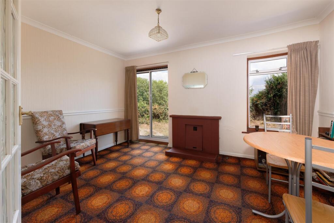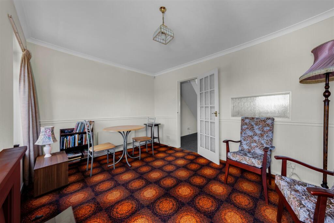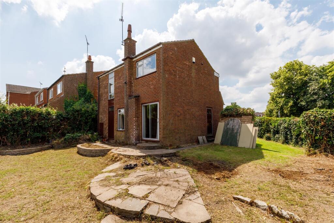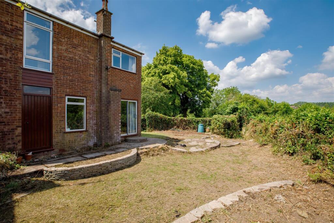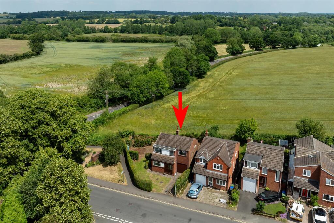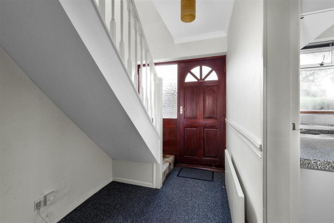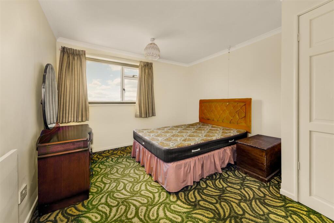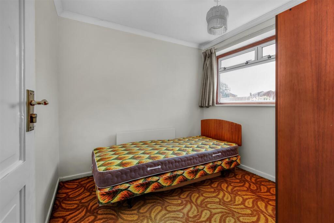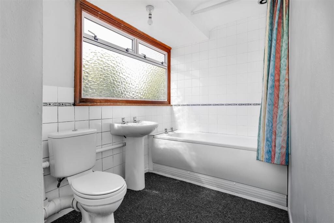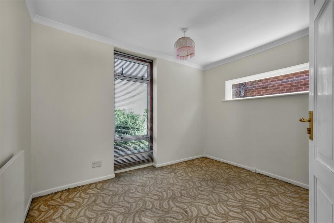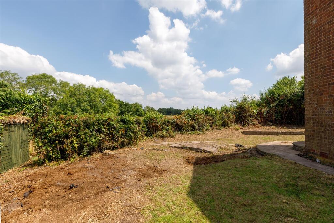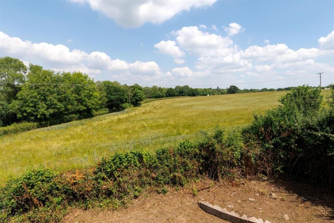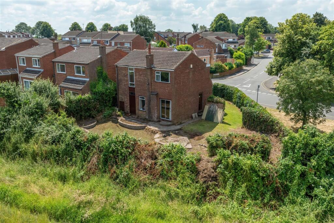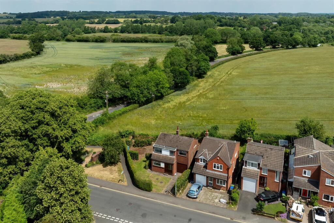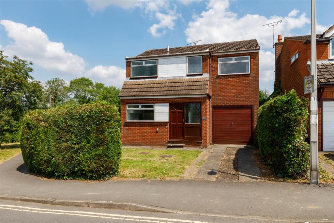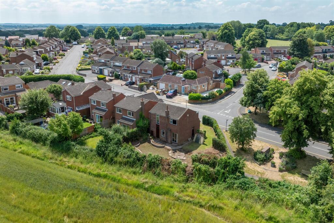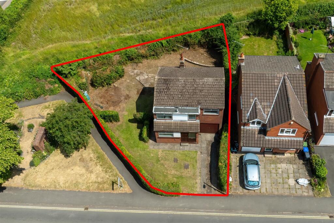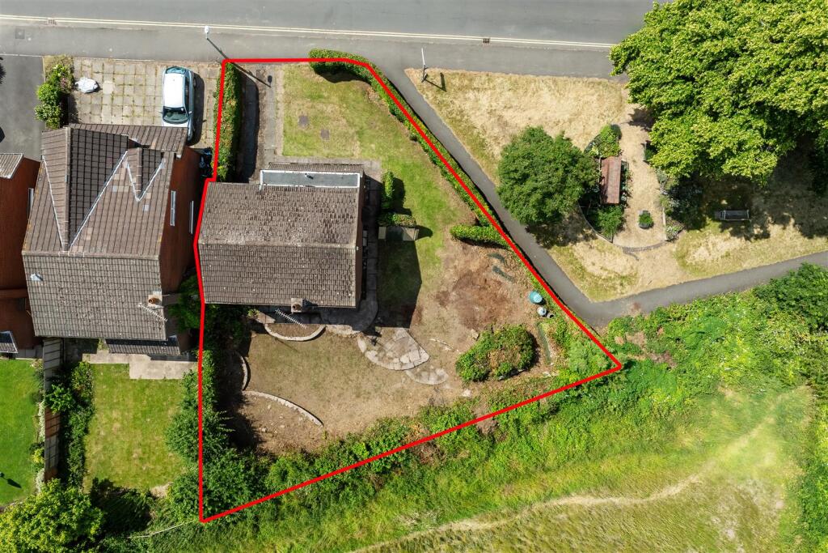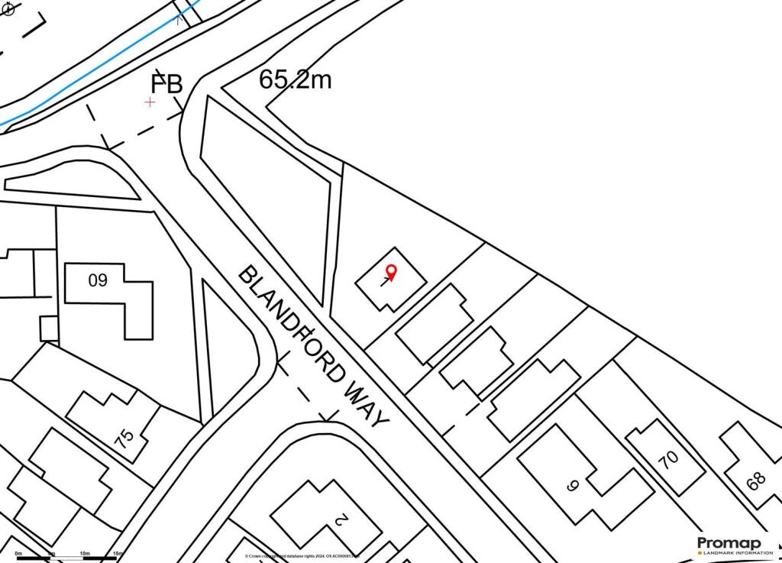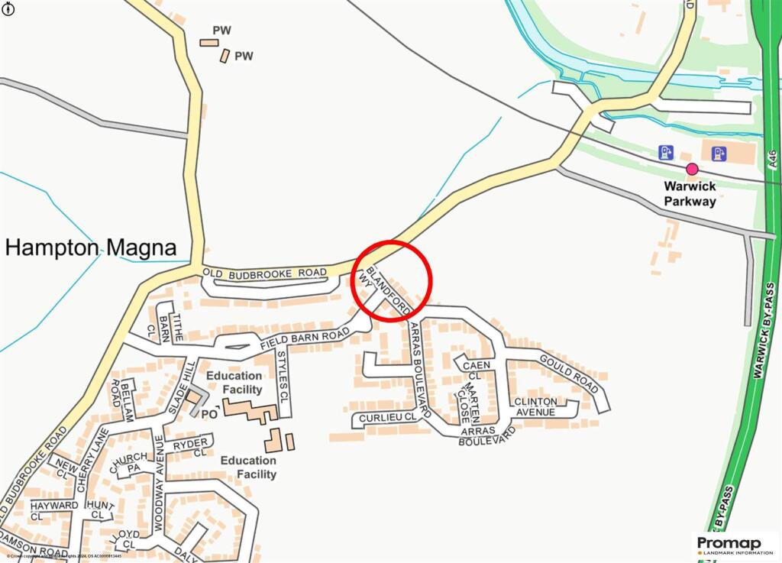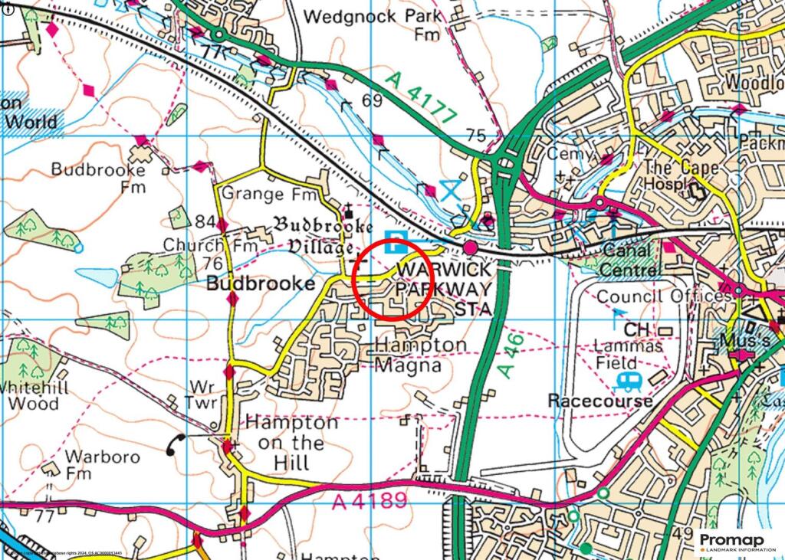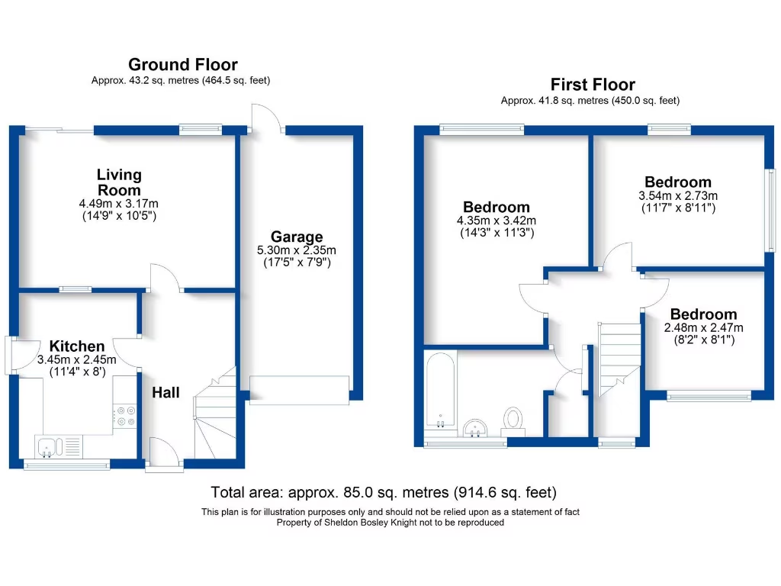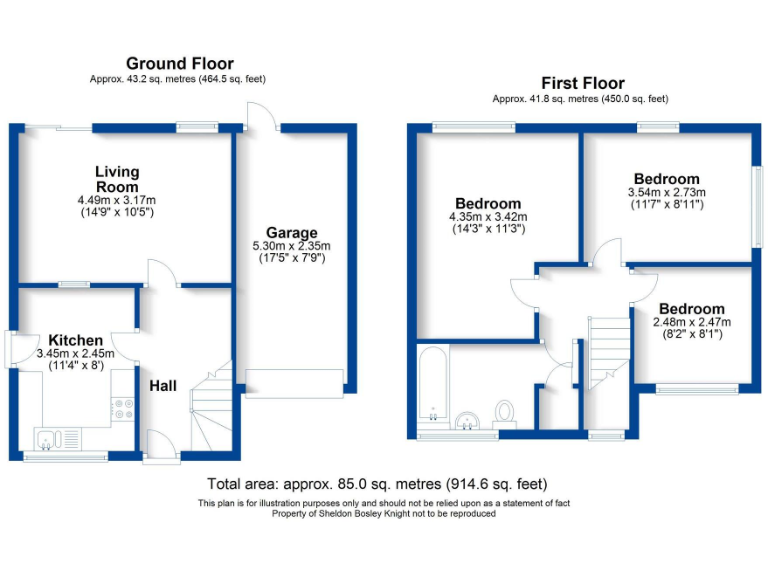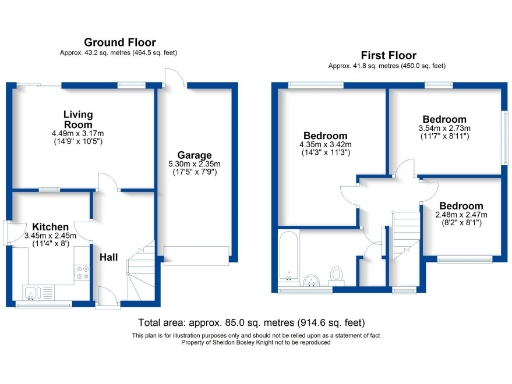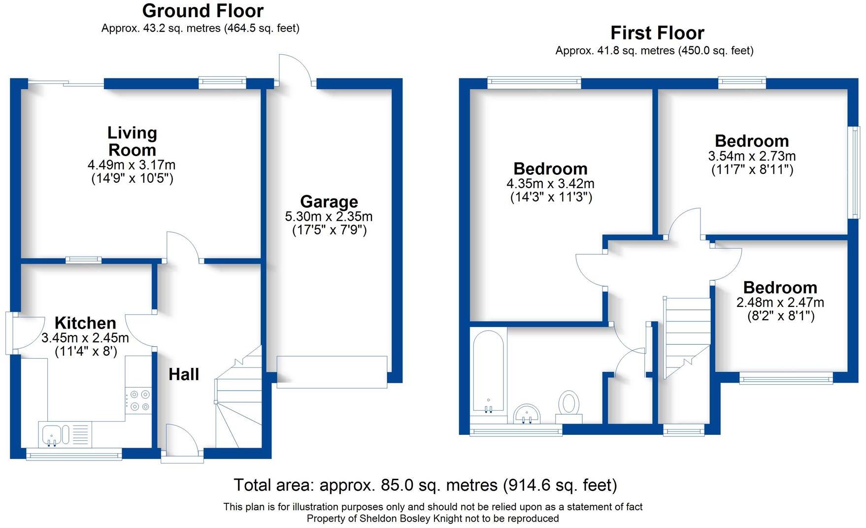Summary - 1 Blandford Way, Hampton Magna CV35 8UG
- Detached three-bedroom family home with large corner plot
- Gardens on three sides; rear backs onto open farmland
- Driveway parking plus attached single garage
- Walking distance to Warwick Parkway station; excellent road links
- Potential to extend and improve (STPP)
- Energy Performance Rating F; heating via electric room heaters
- Chain free sale; property in original/dated condition
- Average internal size circa 914 sq ft; plot is a standout asset
Set on a generous corner plot with gardens to three sides, this three-bedroom detached house offers clear potential for a growing family. The rear garden backs onto open farmland, providing peaceful rural views and privacy, while driveway parking and a single garage bring practical everyday convenience. Its location in Hampton Magna gives excellent road links and is within walking distance of Warwick Parkway station.
The property has been in the same ownership for many years and presents a straightforward renovation project: benefits include a solid 1970s brick build and double glazing, while accommodation is arranged over two storeys with a naturally bright living room and a practical kitchen. There is scope to extend or reconfigure the footprint (subject to planning consent) to substantially increase living space and value.
Buyers should note material drawbacks: heating is by electric room heaters and the Energy Performance Rating is F, so modernisation and a heating upgrade are likely to be required. Overall presentation is dated in parts and the house will suit purchasers prepared to invest in updating. Chain free sale and a decent plot make this a strong long-term family opportunity in a quiet, affluent location.
For families prioritising outside space and commuter convenience, the combination of plot size, countryside outlook and easy access to the A46/M40 and Warwick Parkway creates an appealing canvas to create a comfortable, extended family home.
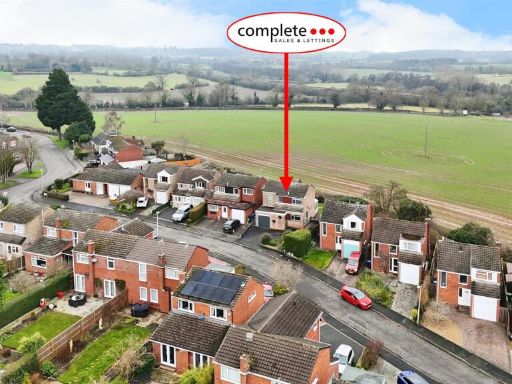 3 bedroom detached house for sale in Gould Road, Hampton Magna, Warwick, CV35 — £370,000 • 3 bed • 1 bath • 1053 ft²
3 bedroom detached house for sale in Gould Road, Hampton Magna, Warwick, CV35 — £370,000 • 3 bed • 1 bath • 1053 ft²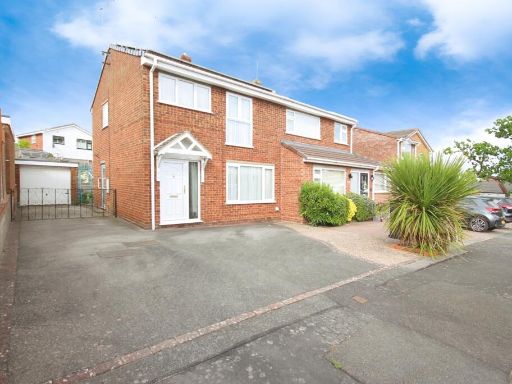 3 bedroom semi-detached house for sale in Seymour Close, Hampton Magna, Warwick, Warwickshire, CV35 — £325,000 • 3 bed • 1 bath • 927 ft²
3 bedroom semi-detached house for sale in Seymour Close, Hampton Magna, Warwick, Warwickshire, CV35 — £325,000 • 3 bed • 1 bath • 927 ft²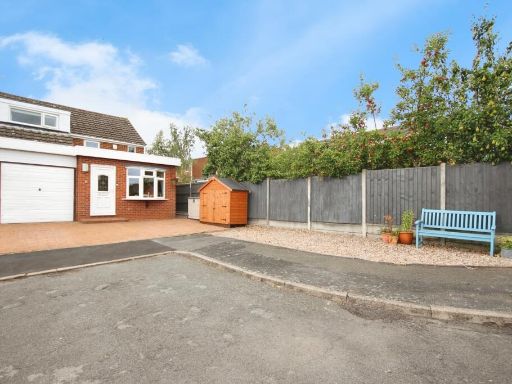 3 bedroom detached house for sale in Hunt Close, Hampton Magna, Warwick, Warwickshire, CV35 — £375,000 • 3 bed • 1 bath • 1199 ft²
3 bedroom detached house for sale in Hunt Close, Hampton Magna, Warwick, Warwickshire, CV35 — £375,000 • 3 bed • 1 bath • 1199 ft²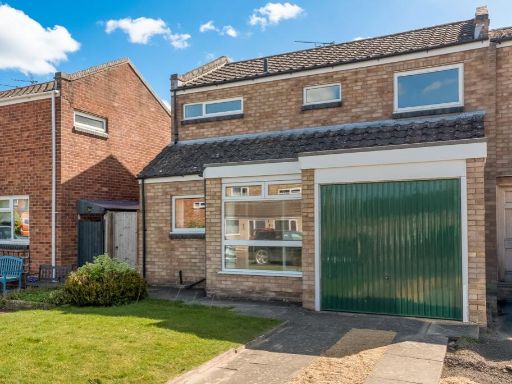 3 bedroom semi-detached house for sale in Cherry Lane, Warwick, Warwickshire, CV35 — £310,000 • 3 bed • 1 bath • 962 ft²
3 bedroom semi-detached house for sale in Cherry Lane, Warwick, Warwickshire, CV35 — £310,000 • 3 bed • 1 bath • 962 ft²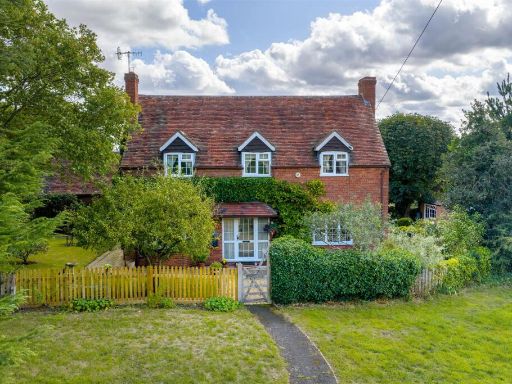 4 bedroom detached house for sale in Old School Lane, Hampton-On-The-Hill, Warwick, CV35 — £785,000 • 4 bed • 2 bath • 2555 ft²
4 bedroom detached house for sale in Old School Lane, Hampton-On-The-Hill, Warwick, CV35 — £785,000 • 4 bed • 2 bath • 2555 ft²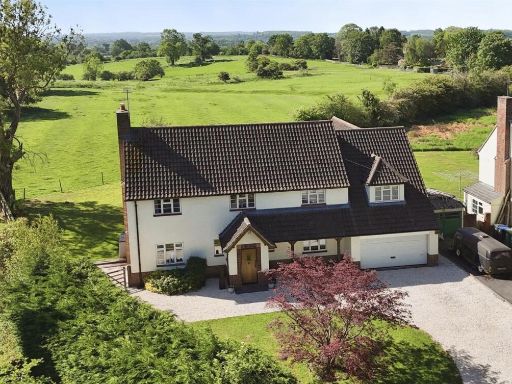 5 bedroom detached house for sale in Montgomery Avenue, Hampton-On-The-Hill, Warwick, CV35 — £1,050,000 • 5 bed • 3 bath • 2516 ft²
5 bedroom detached house for sale in Montgomery Avenue, Hampton-On-The-Hill, Warwick, CV35 — £1,050,000 • 5 bed • 3 bath • 2516 ft²