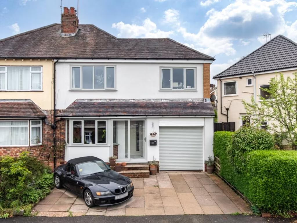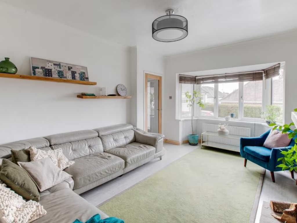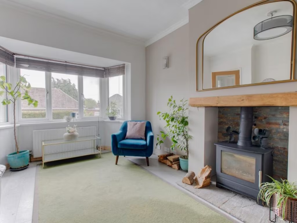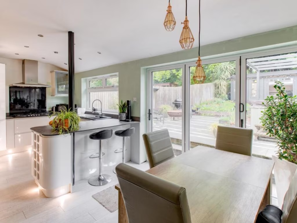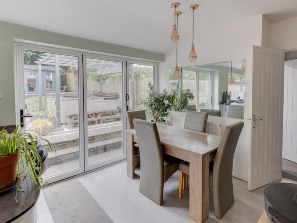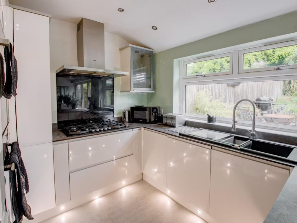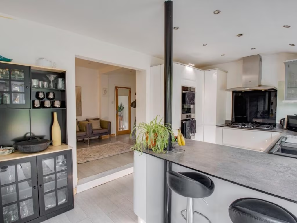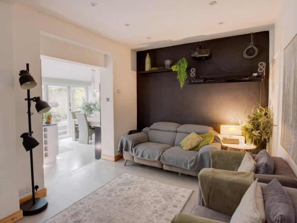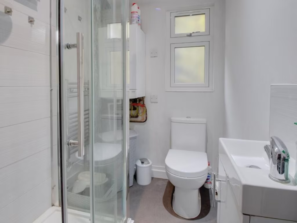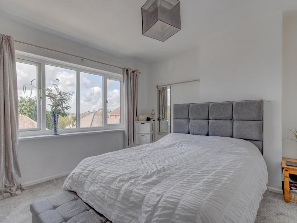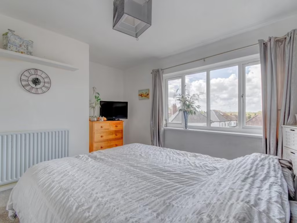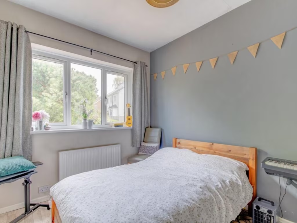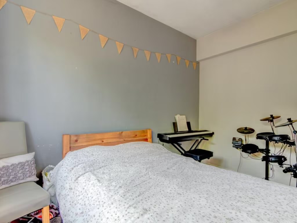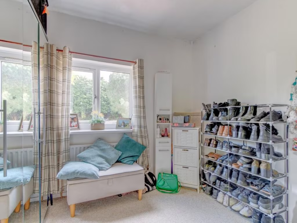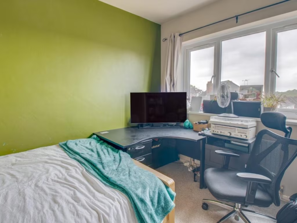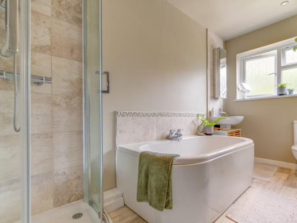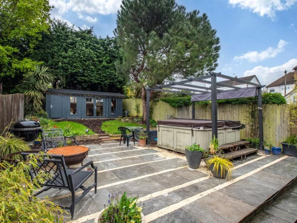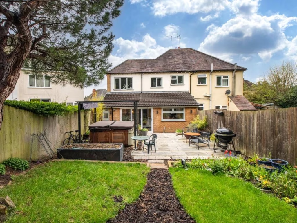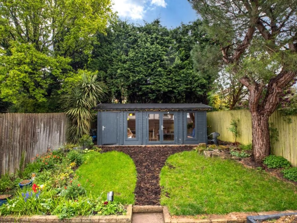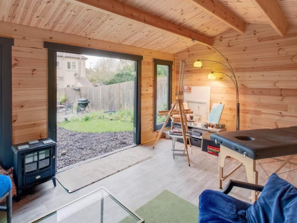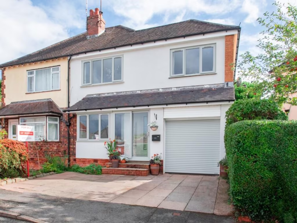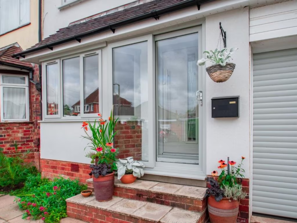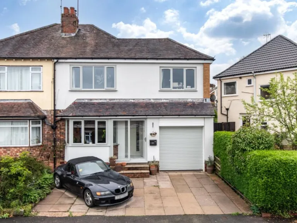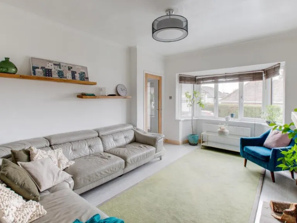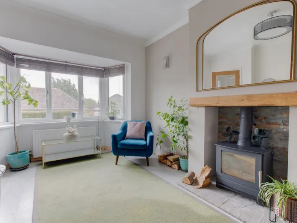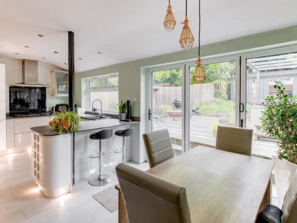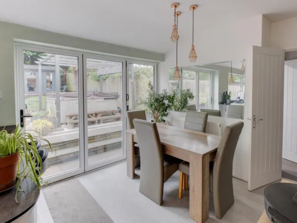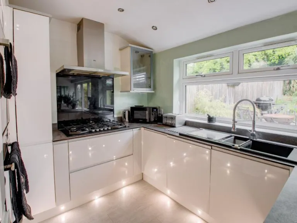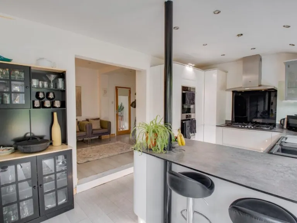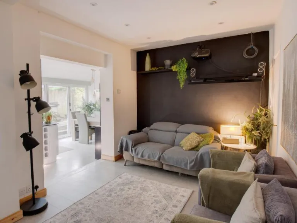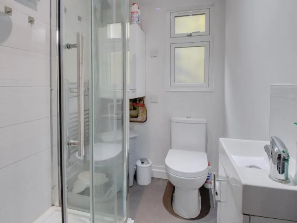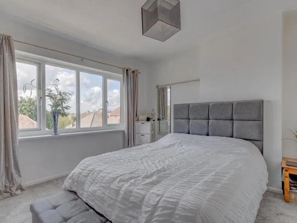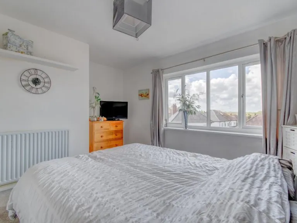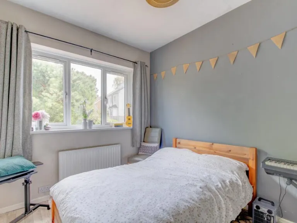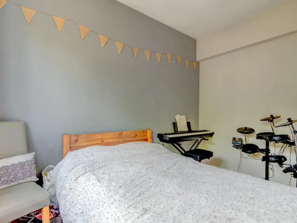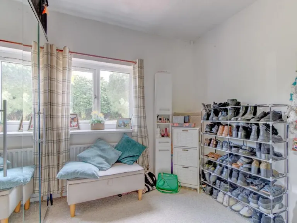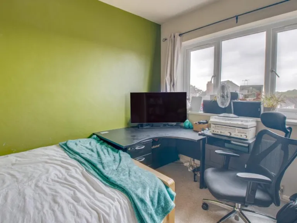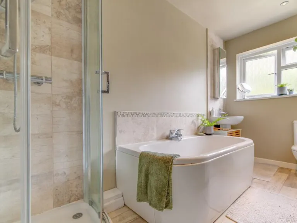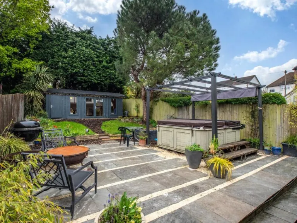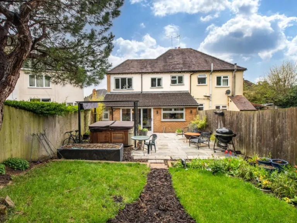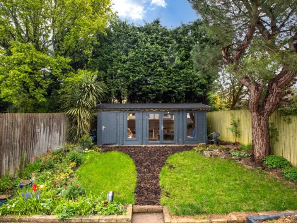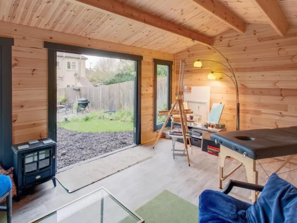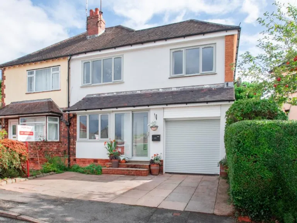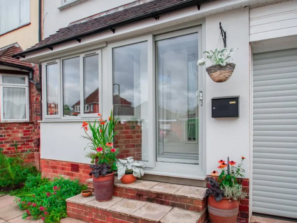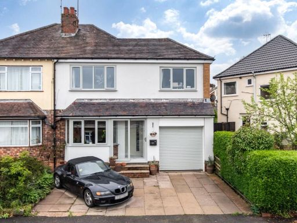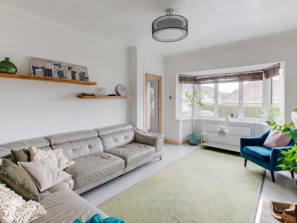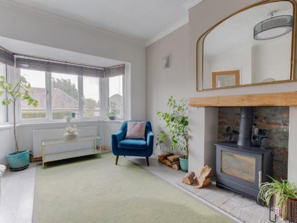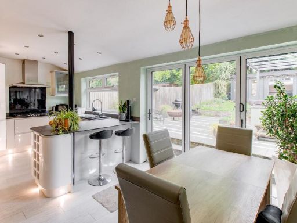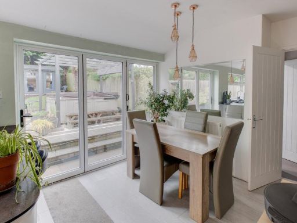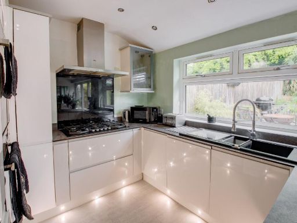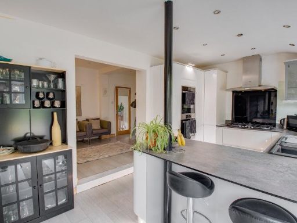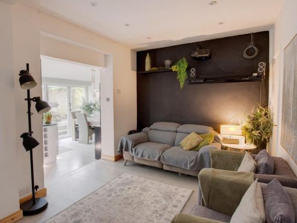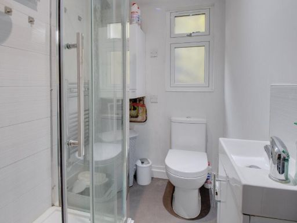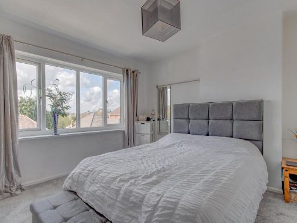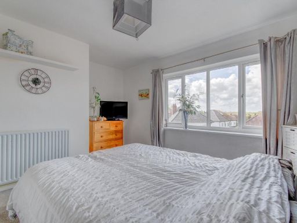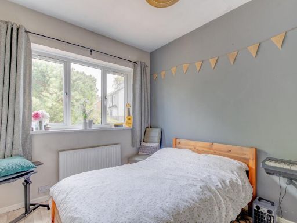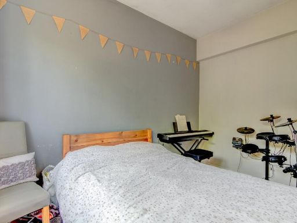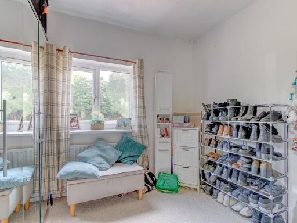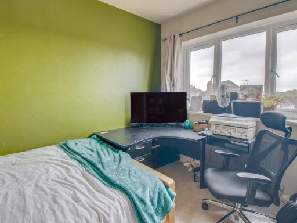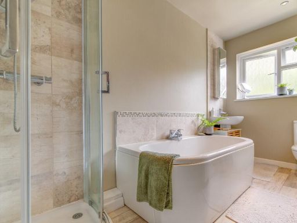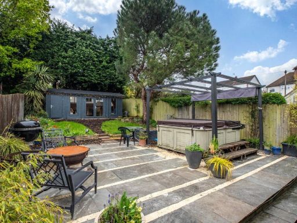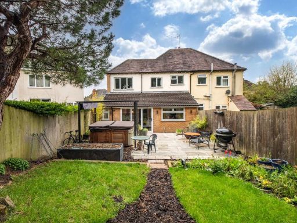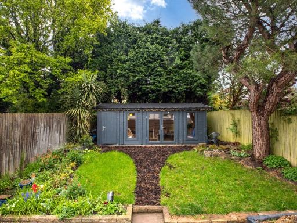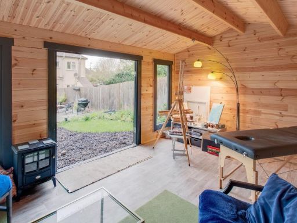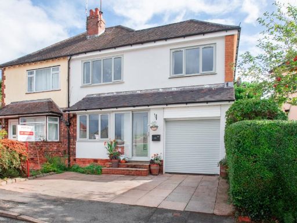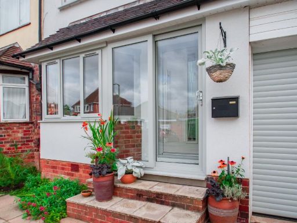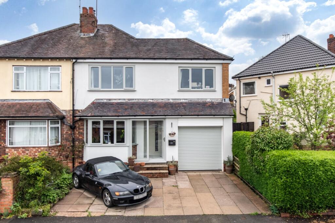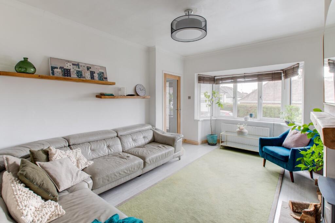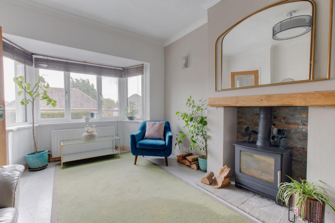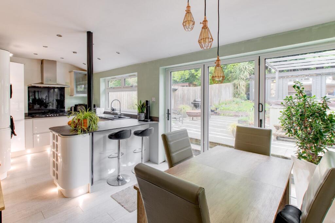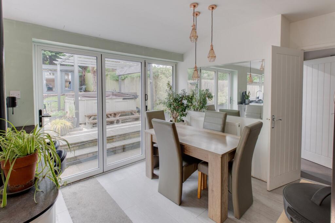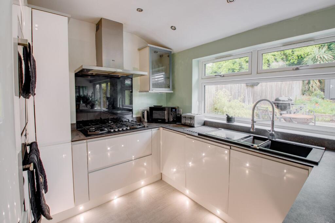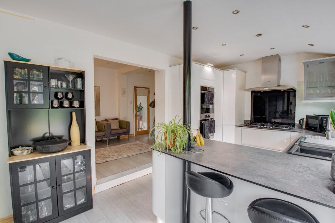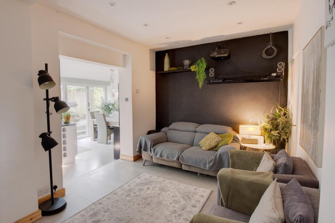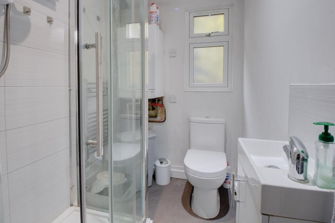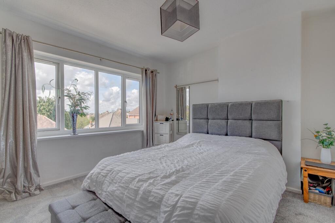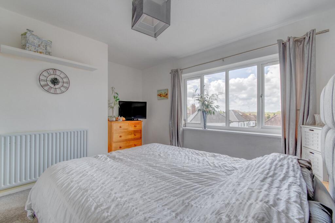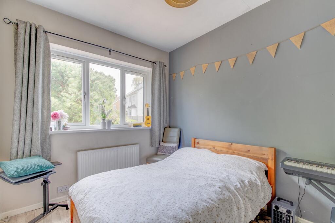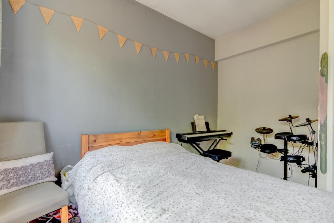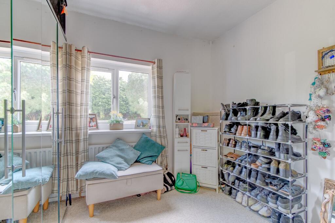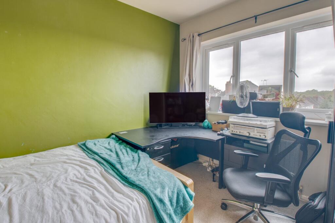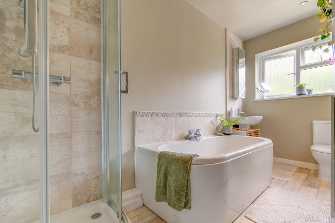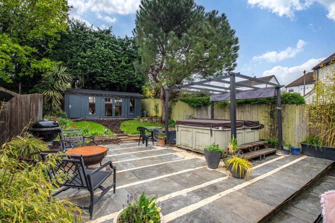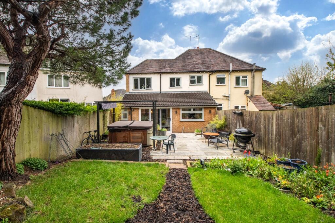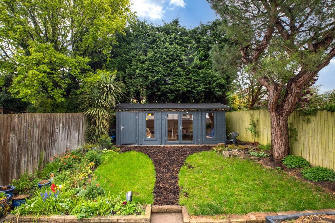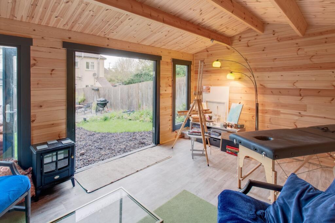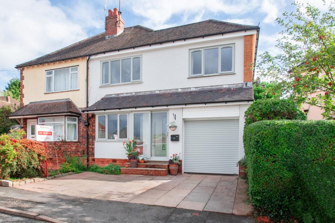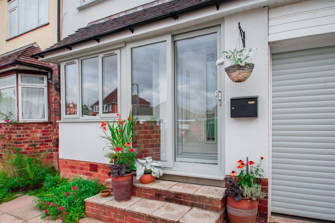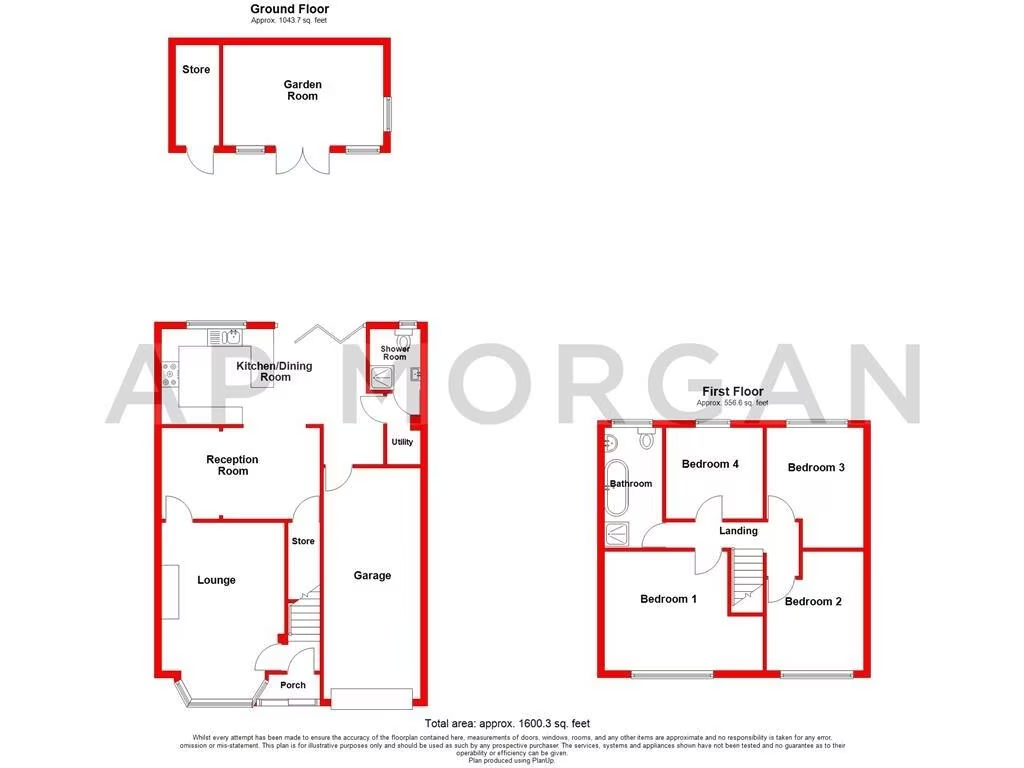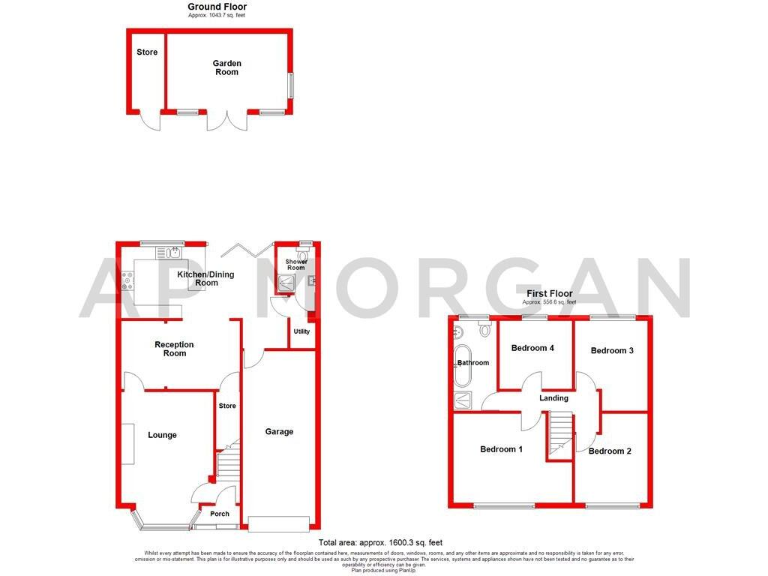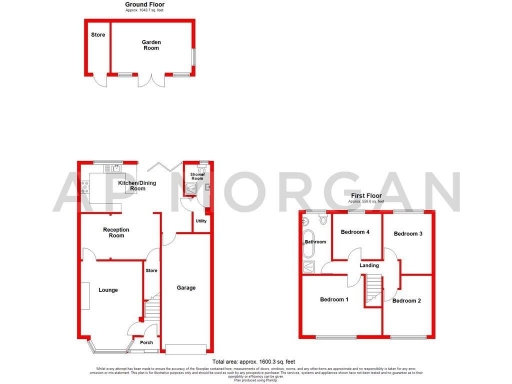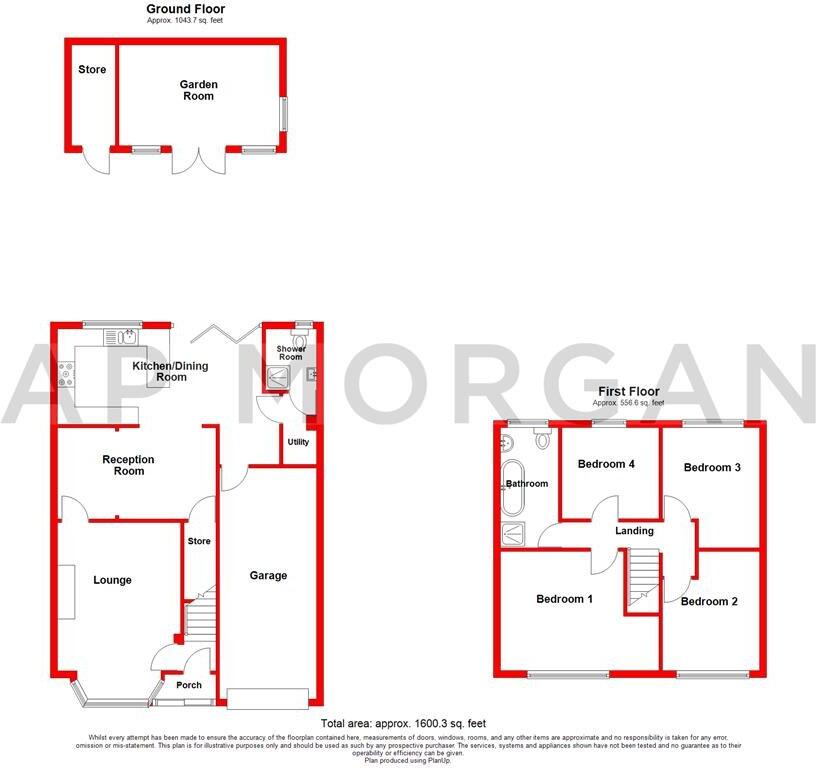Summary - 111 MALVERN ROAD REDDITCH B97 5DR
4 bed 2 bath Semi-Detached
Spacious living, practical garden room and driveway parking for family life.
Generously extended 1930s semi-detached family home
Four good-sized bedrooms and two shower/bathrooms
Open-plan kitchen/dining with bi-fold doors to garden
Lounge with feature log burner and separate reception room
Landscaped rear garden with powered timber garden room
Driveway plus integral garage with electric roller shutter
Double glazing present (installation date unknown)
Small plot — garden landscaped rather than large
This generously extended 1930s semi-detached house is arranged over two floors and designed for family life. The ground floor centres on a modern open-plan kitchen/dining room with bi-fold doors to the garden, plus a lounge with a feature log burner and an additional reception room — useful as a playroom or home study. A separate utility and a ground-floor shower room add practical convenience for busy households.
Upstairs there are four good-sized bedrooms and a family bathroom with separate shower enclosure. The landscaped rear garden includes a paved patio with pergola and a timber garden room fitted with power, offering a ready-made home office, studio or summer house. Off-street parking is provided by a paved driveway and an integral garage with an electric roller shutter door.
Practical details you should note: the house dates from the 1930s so buyers should expect period features alongside newer fittings. Glazing is double but the install date is unknown; central heating is mains gas via boiler and radiators. The plot is described as small, so outdoor space is well-landscaped rather than expansive. Important services and appliances have not been independently tested and should be checked during survey and conveyancing.
Positioned in Headless Cross with good access to schools, shops and public transport, this family-sized home blends period charm with contemporary living spaces. It will suit a buyer wanting ready-to-use living areas and further scope to personalise and update to their taste.
 4 bedroom detached house for sale in Clent Avenue, Headless Cross, Redditch, B97 — £425,000 • 4 bed • 2 bath • 1352 ft²
4 bedroom detached house for sale in Clent Avenue, Headless Cross, Redditch, B97 — £425,000 • 4 bed • 2 bath • 1352 ft²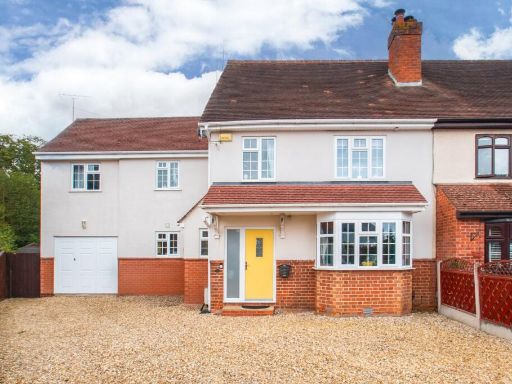 4 bedroom semi-detached house for sale in Charles Street, Headless Cross, Redditch, Worcestershire, B97 — £400,000 • 4 bed • 2 bath • 1505 ft²
4 bedroom semi-detached house for sale in Charles Street, Headless Cross, Redditch, Worcestershire, B97 — £400,000 • 4 bed • 2 bath • 1505 ft²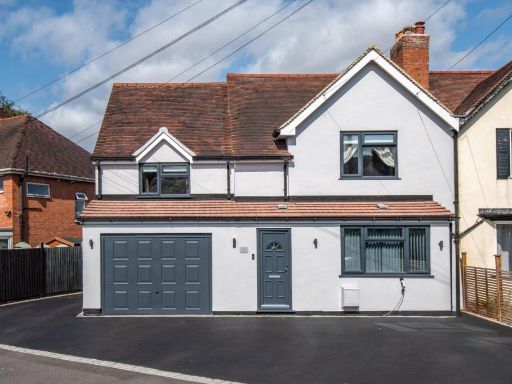 4 bedroom semi-detached house for sale in Churchfields Close, Bromsgrove, Worcestershire, B61 — £340,000 • 4 bed • 1 bath • 1403 ft²
4 bedroom semi-detached house for sale in Churchfields Close, Bromsgrove, Worcestershire, B61 — £340,000 • 4 bed • 1 bath • 1403 ft²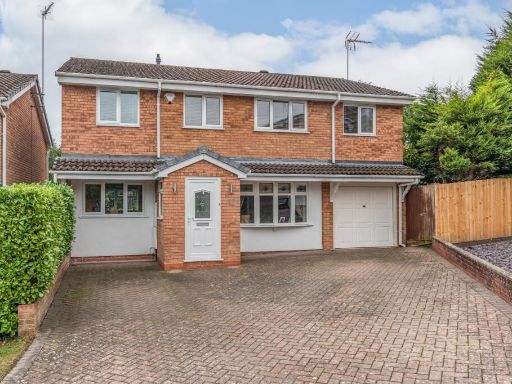 4 bedroom detached house for sale in Neighbrook Close, Webheath, Redditch, B97 — £440,000 • 4 bed • 2 bath • 1584 ft²
4 bedroom detached house for sale in Neighbrook Close, Webheath, Redditch, B97 — £440,000 • 4 bed • 2 bath • 1584 ft² 4 bedroom detached house for sale in Erwood Close, Headless Cross, Redditch, B97 5XD, B97 — £350,000 • 4 bed • 2 bath • 1093 ft²
4 bedroom detached house for sale in Erwood Close, Headless Cross, Redditch, B97 5XD, B97 — £350,000 • 4 bed • 2 bath • 1093 ft²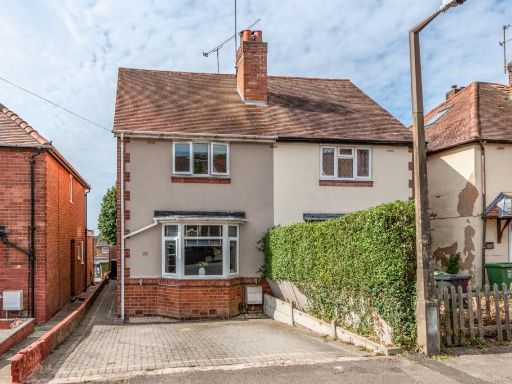 2 bedroom semi-detached house for sale in The Meadway, Headless Cross, Redditch, B97 — £280,000 • 2 bed • 1 bath • 1134 ft²
2 bedroom semi-detached house for sale in The Meadway, Headless Cross, Redditch, B97 — £280,000 • 2 bed • 1 bath • 1134 ft²