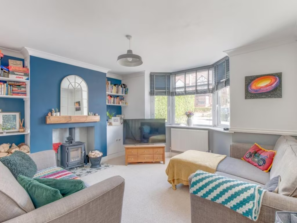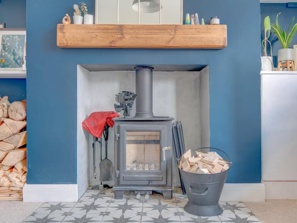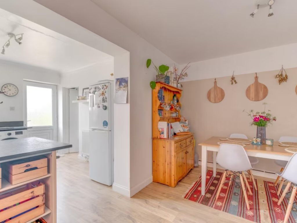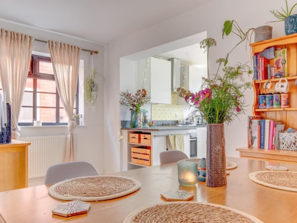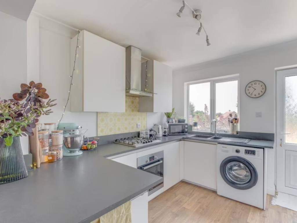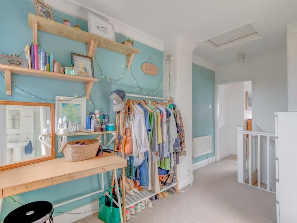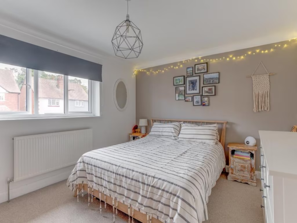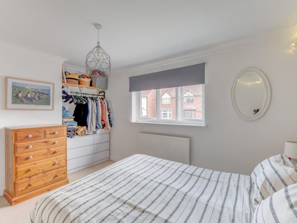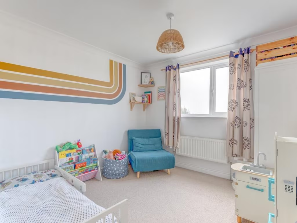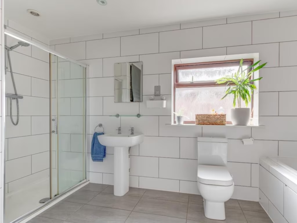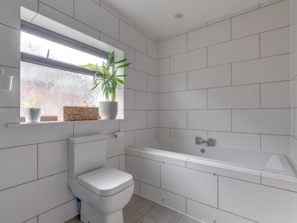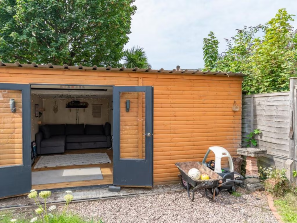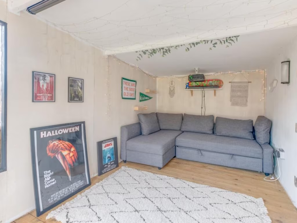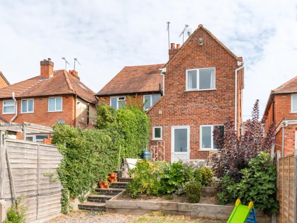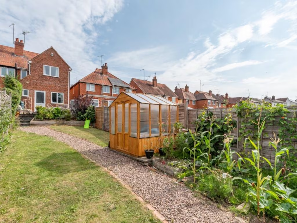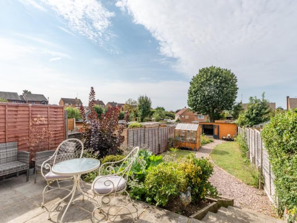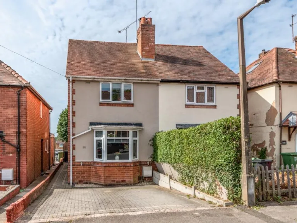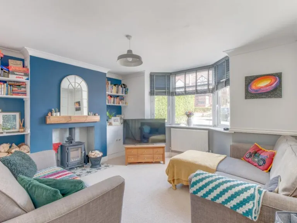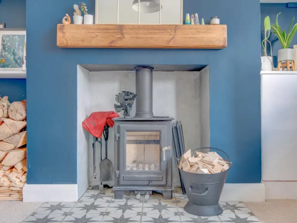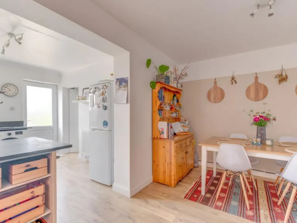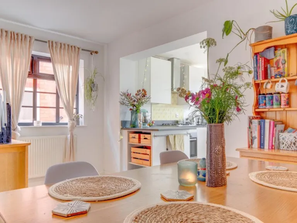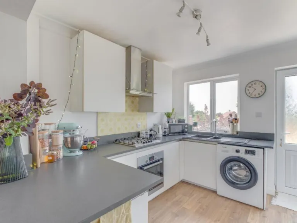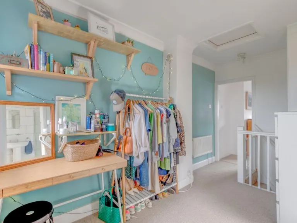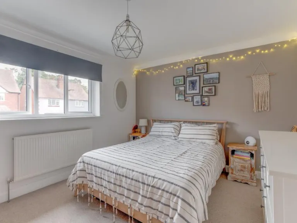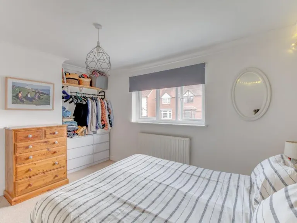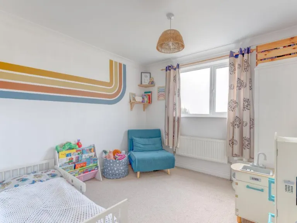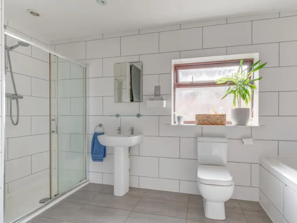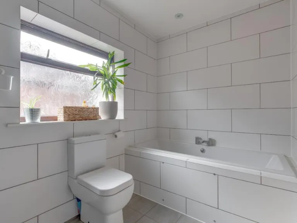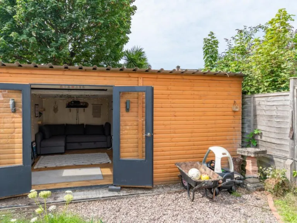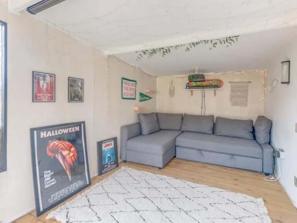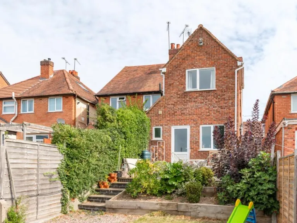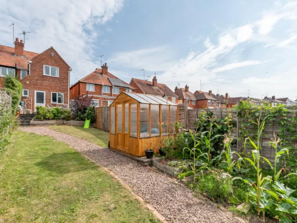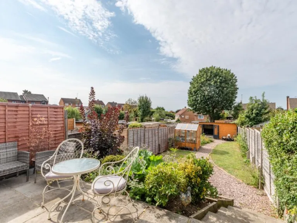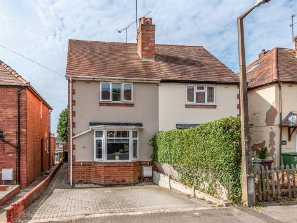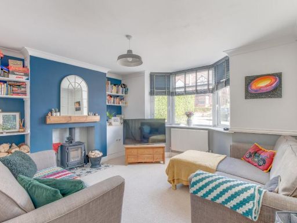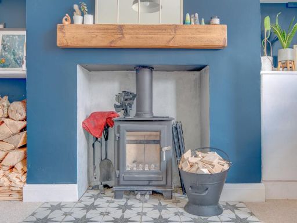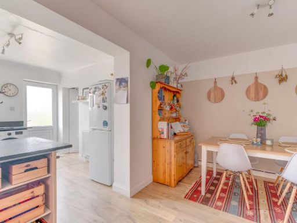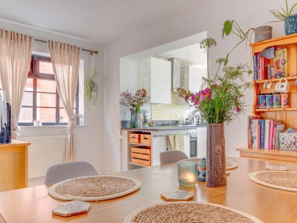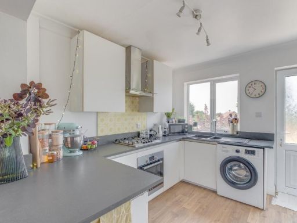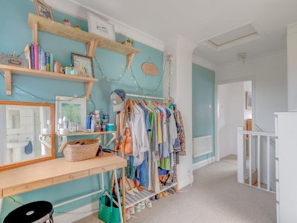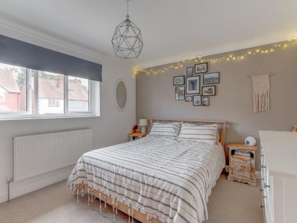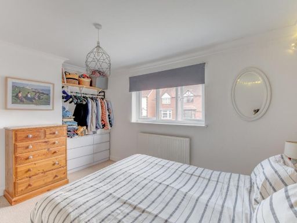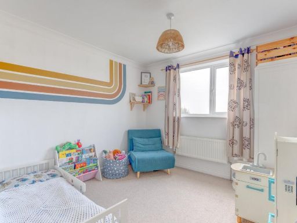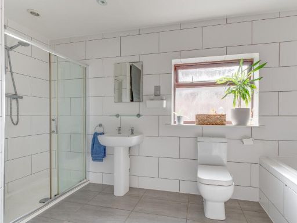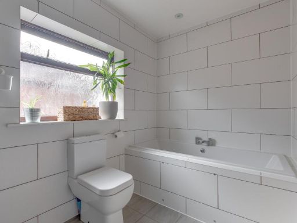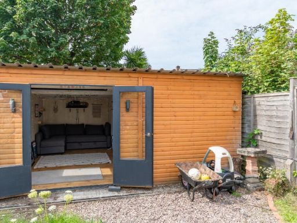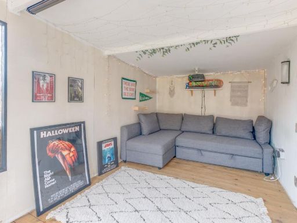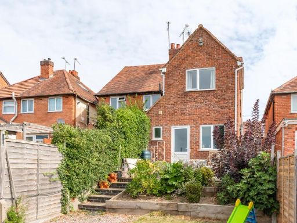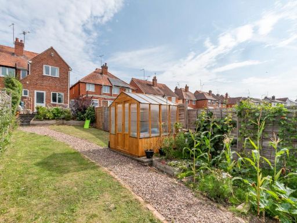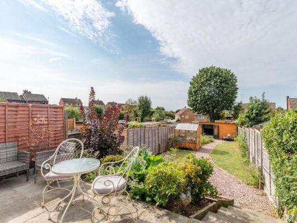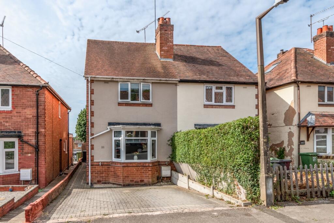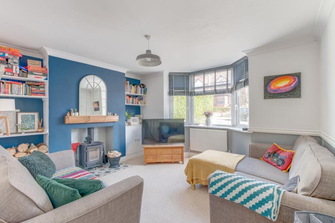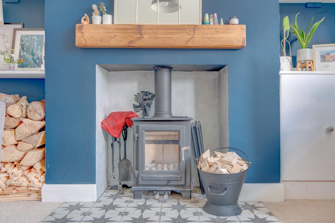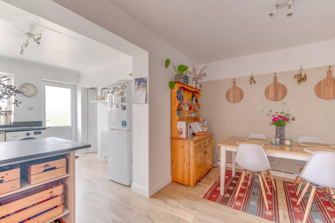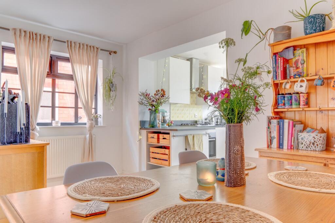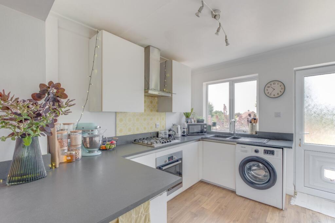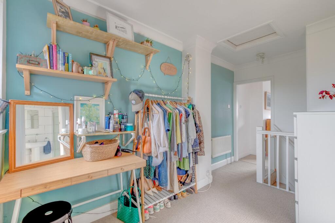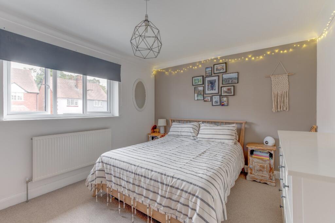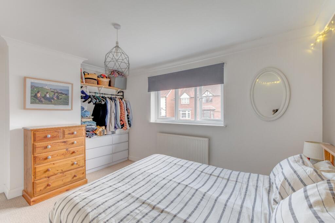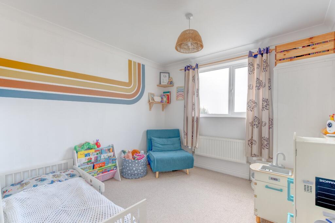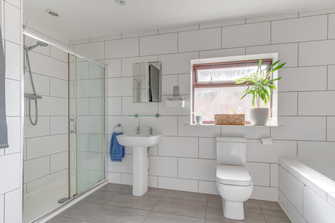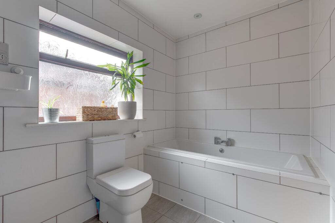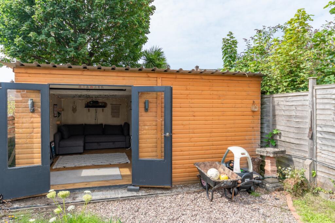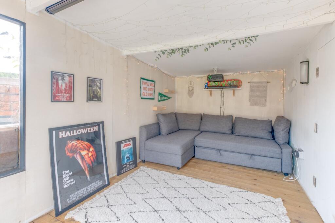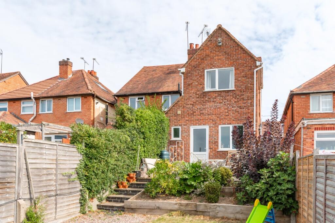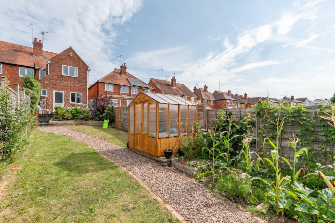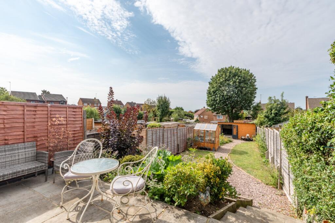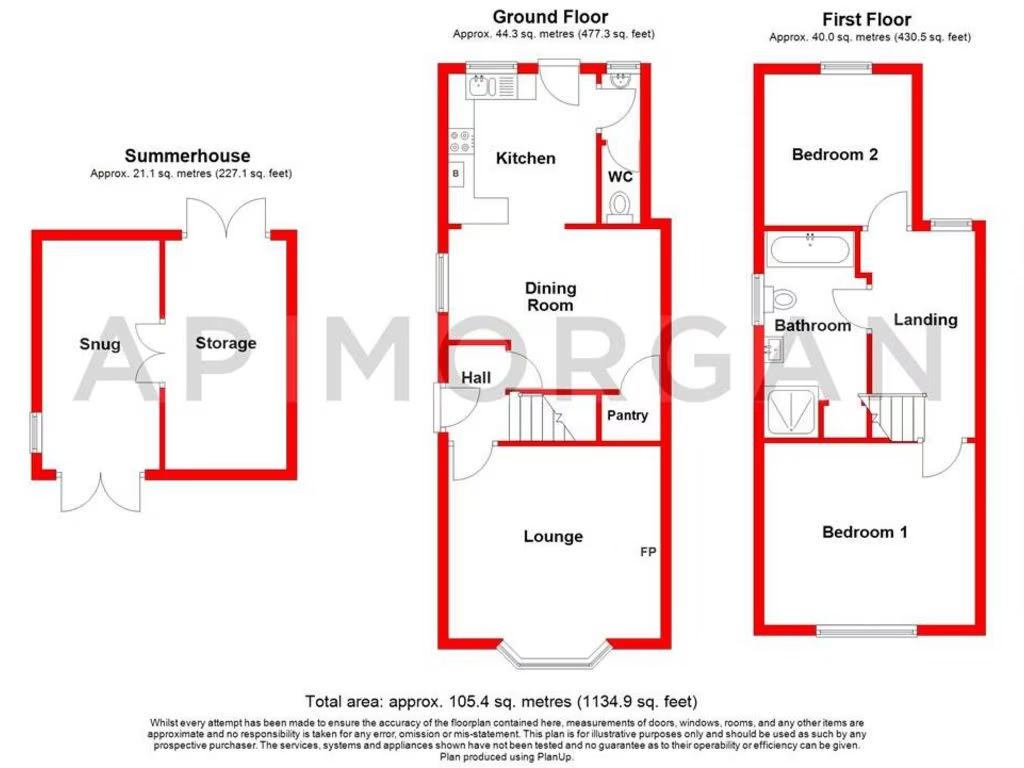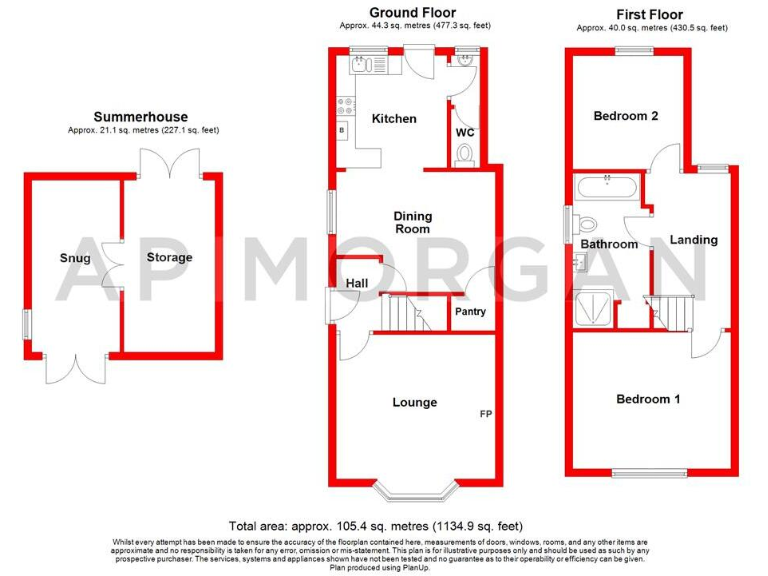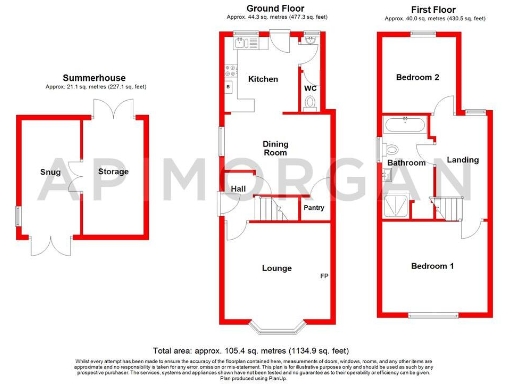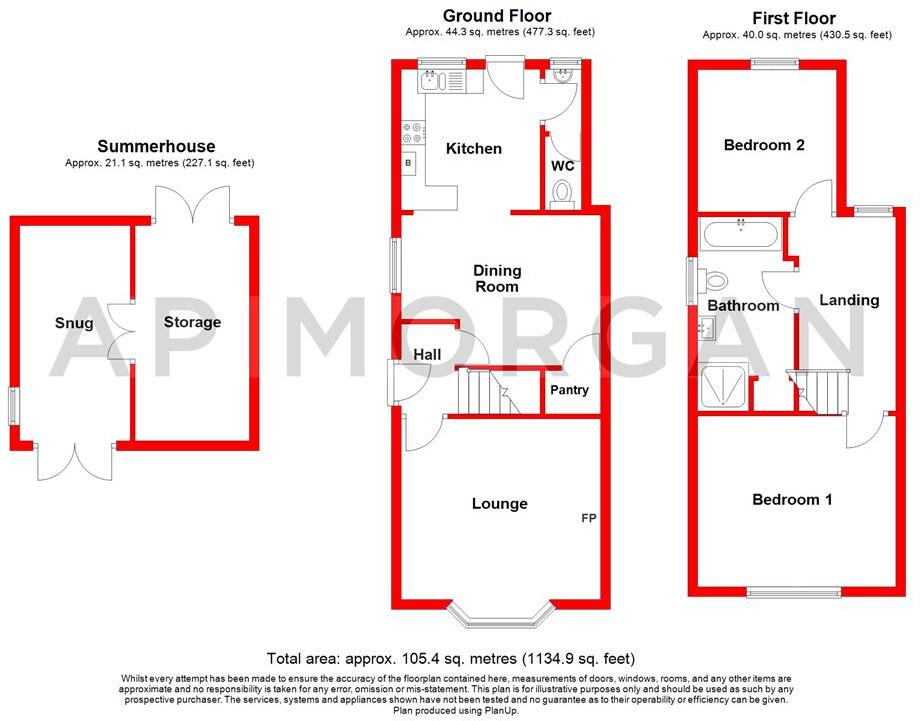Summary - 33 THE MEADWAY REDDITCH B97 5AB
2 bed 1 bath Semi-Detached
Spacious garden, bay-front living and versatile summerhouse for family life.
- Two generous double bedrooms with good natural light
- Spacious lounge with bay window and working log burner
- Open-plan kitchen/dining ideal for family living
- Large rear garden with patio, greenhouse and summerhouse
- Off-road driveway parking and freehold tenure
- Double glazing installed after 2002; mains gas central heating
- Single family bathroom only; downstairs WC included
- Higher-than-average local crime; cavity walls assumed uninsulated
A welcoming two-bedroom semi-detached house arranged over two storeys, well suited to a growing family seeking outdoor space and practical living. The ground floor features a comfortable lounge with a bay window and log burner, plus an open-plan kitchen/dining area that flows to the large rear garden — ideal for family meals and year-round entertaining. Upstairs are two generous double bedrooms and a family bathroom with bath and shower. The property is freehold, benefits from double glazing and mains gas central heating, and offers off-road parking.
The garden is a standout asset: a paved patio leads down to a lawn, productive planting beds, a greenhouse and a versatile summerhouse with a snug and storage area that can serve as a home office or playroom. Broadband speeds and mobile signal are both strong, and the house sits close to well-regarded schools, local shops, bus routes and easy motorway access, making daily life convenient.
Be clear about likely maintenance and location considerations. The house dates from the 1930–49 era and has cavity walls that are assumed uninsulated, so buyers should consider potential energy-efficiency upgrades. There is only one bathroom serving two bedrooms, which may be a consideration for some households. The wider area records higher crime levels than average, so buyers should factor neighbourhood safety into their decision and verify details locally.
Overall this is a practical, characterful family home with substantial outdoor space and scope to improve energy performance and modernise interiors to taste. It will appeal to buyers prioritising garden size, versatile outbuildings and straightforward access to local amenities and transport.
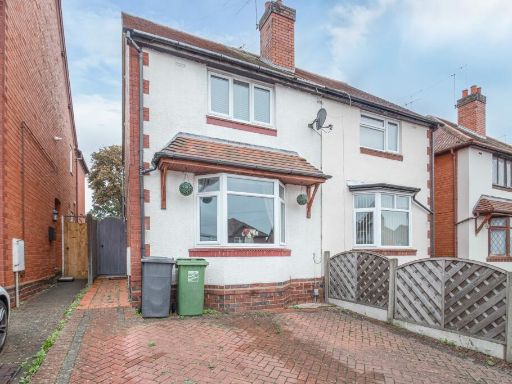 2 bedroom semi-detached house for sale in The Meadway, Headless Cross, Redditch, Worcestershire, B97 — £260,000 • 2 bed • 1 bath • 905 ft²
2 bedroom semi-detached house for sale in The Meadway, Headless Cross, Redditch, Worcestershire, B97 — £260,000 • 2 bed • 1 bath • 905 ft²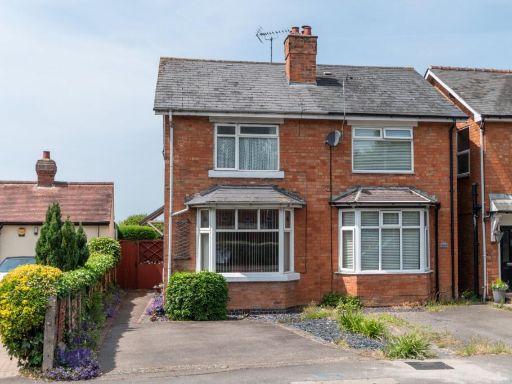 2 bedroom semi-detached house for sale in Evesham Road, Headless Cross, Redditch, B97 — £220,000 • 2 bed • 1 bath • 792 ft²
2 bedroom semi-detached house for sale in Evesham Road, Headless Cross, Redditch, B97 — £220,000 • 2 bed • 1 bath • 792 ft²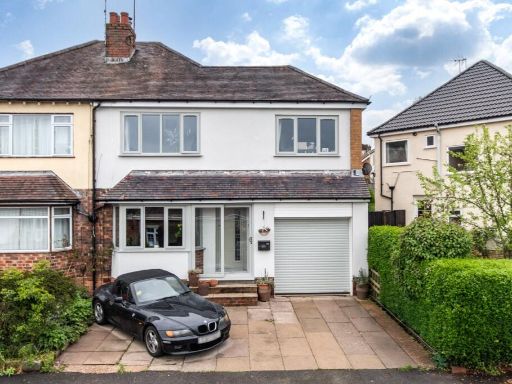 4 bedroom semi-detached house for sale in Malvern Road, Headless Cross, Redditch, Worcestershire, B97 — £375,000 • 4 bed • 2 bath • 1600 ft²
4 bedroom semi-detached house for sale in Malvern Road, Headless Cross, Redditch, Worcestershire, B97 — £375,000 • 4 bed • 2 bath • 1600 ft²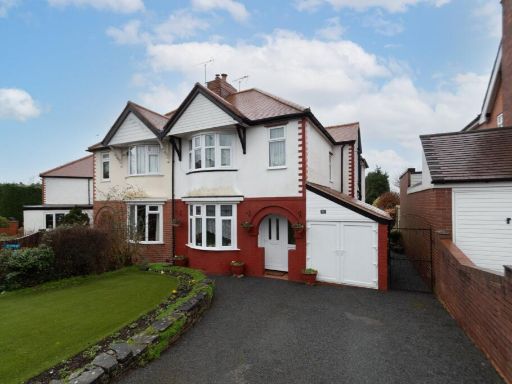 4 bedroom semi-detached house for sale in Feckenham Road, Headless Cross, Redditch, Worcestershire, B97 — £280,000 • 4 bed • 1 bath • 922 ft²
4 bedroom semi-detached house for sale in Feckenham Road, Headless Cross, Redditch, Worcestershire, B97 — £280,000 • 4 bed • 1 bath • 922 ft²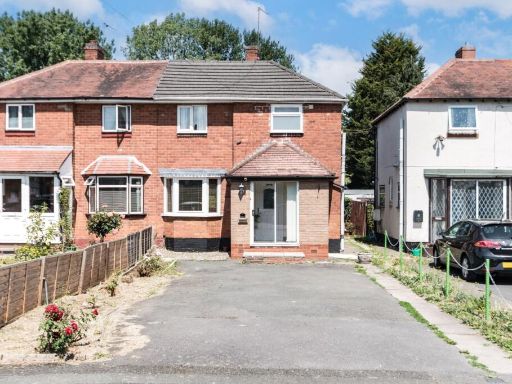 3 bedroom semi-detached house for sale in Beoley Road East, Redditch, Worcestershire, B98 — £250,000 • 3 bed • 1 bath • 813 ft²
3 bedroom semi-detached house for sale in Beoley Road East, Redditch, Worcestershire, B98 — £250,000 • 3 bed • 1 bath • 813 ft²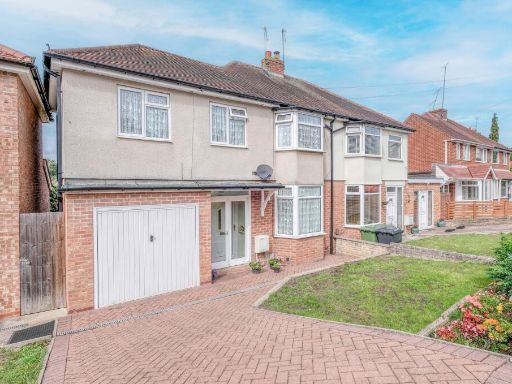 3 bedroom semi-detached house for sale in Clent Avenue, Redditch, B97 — £285,000 • 3 bed • 1 bath • 1099 ft²
3 bedroom semi-detached house for sale in Clent Avenue, Redditch, B97 — £285,000 • 3 bed • 1 bath • 1099 ft²
