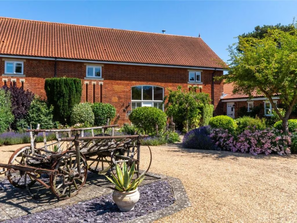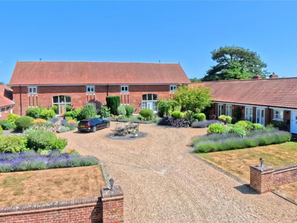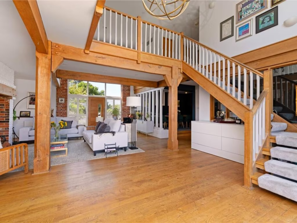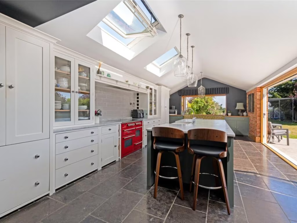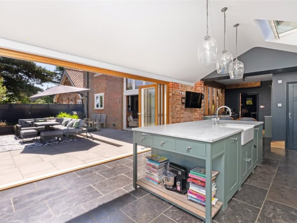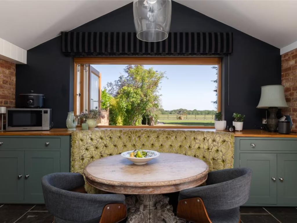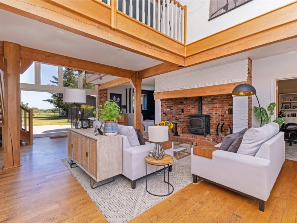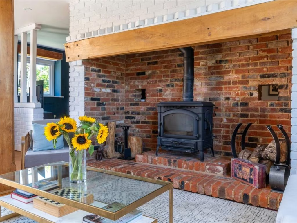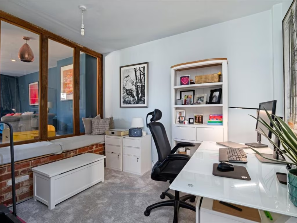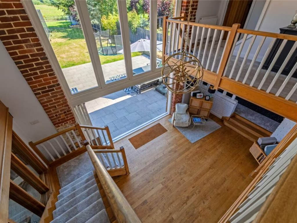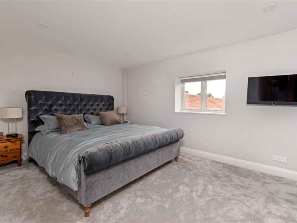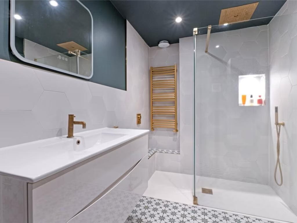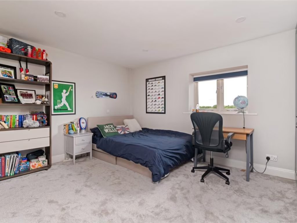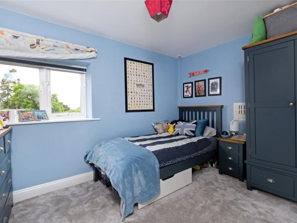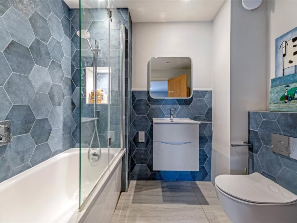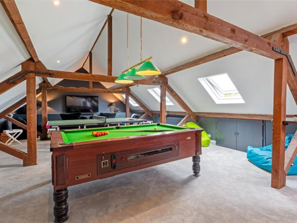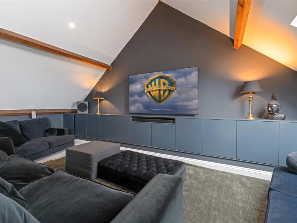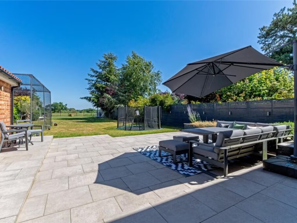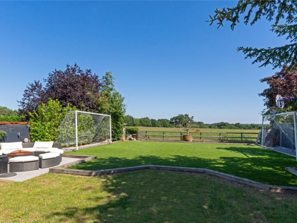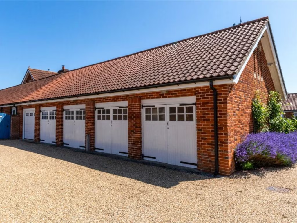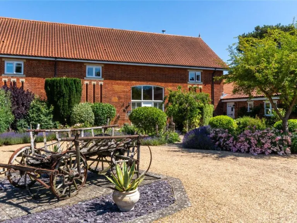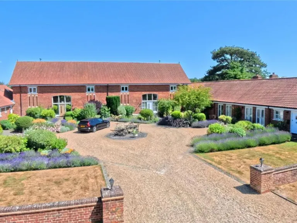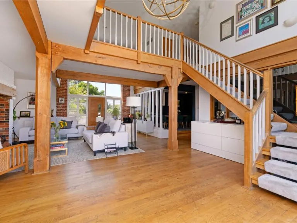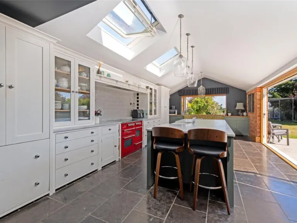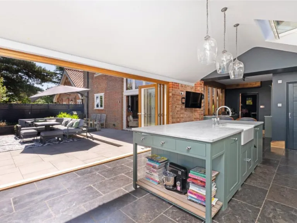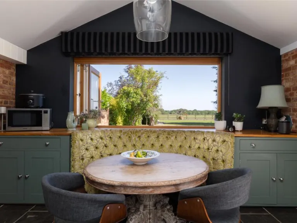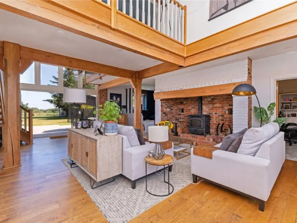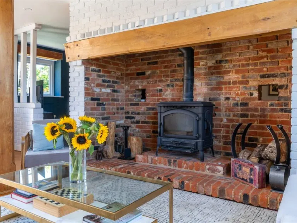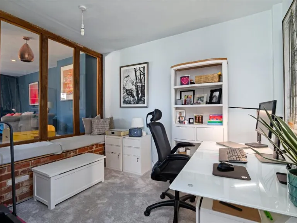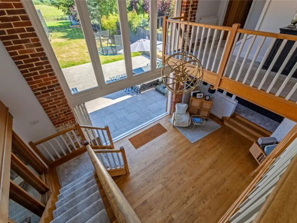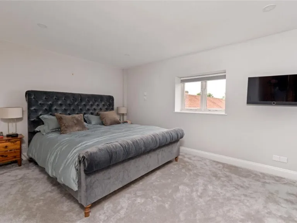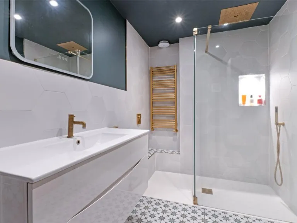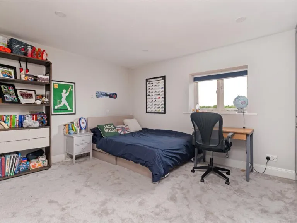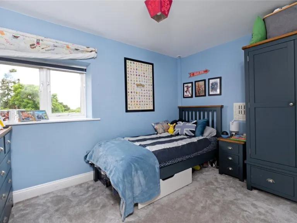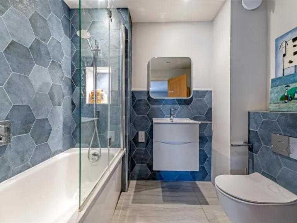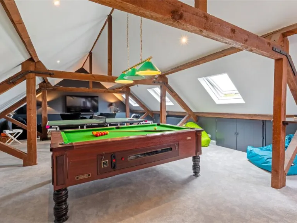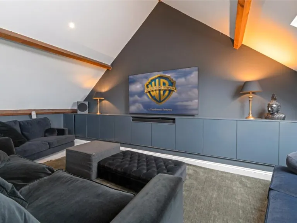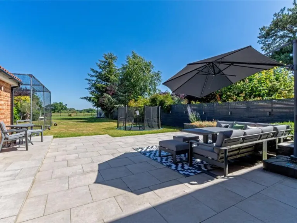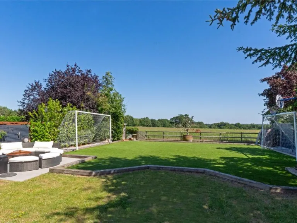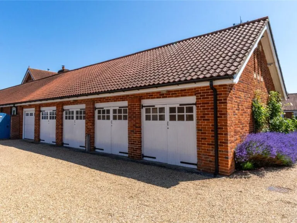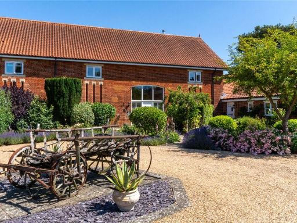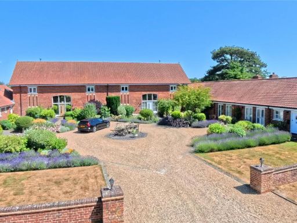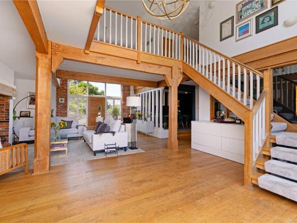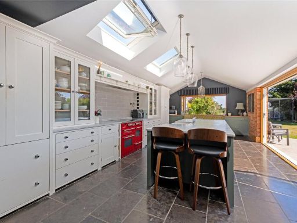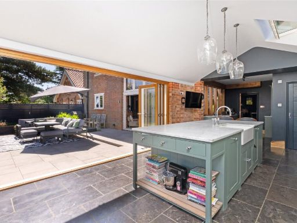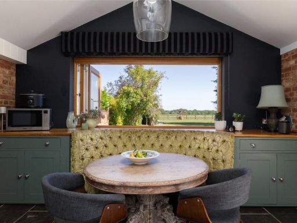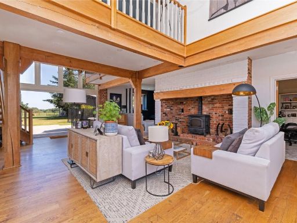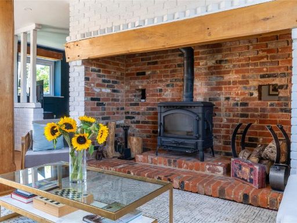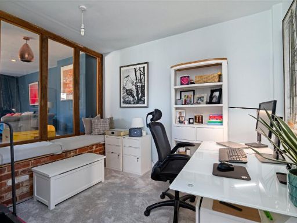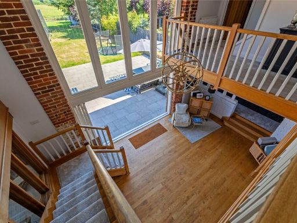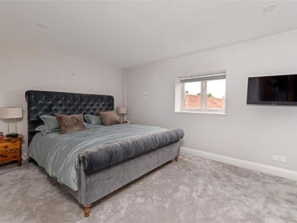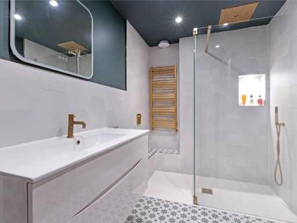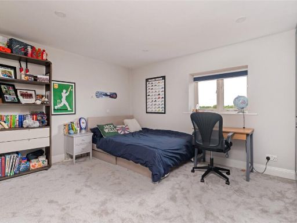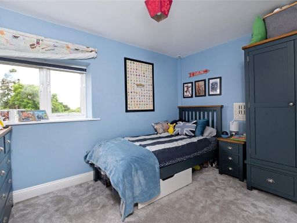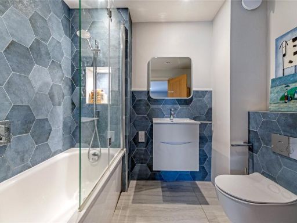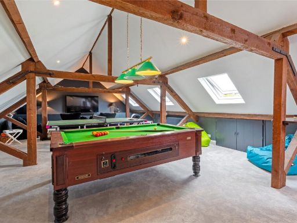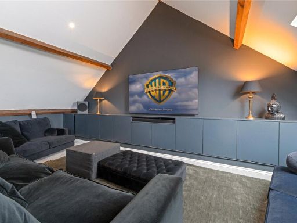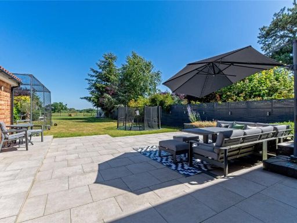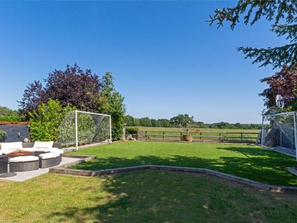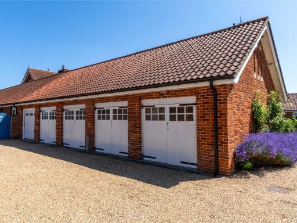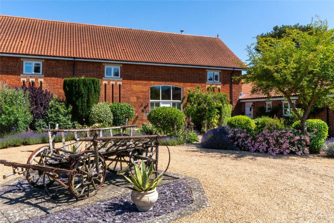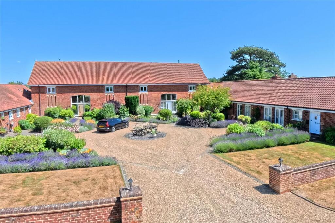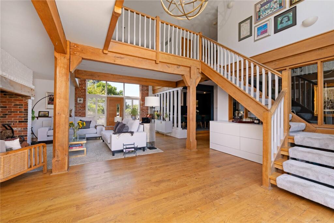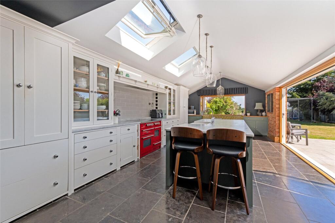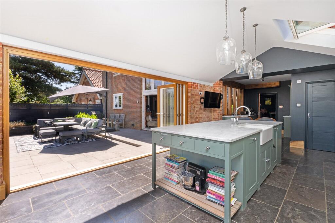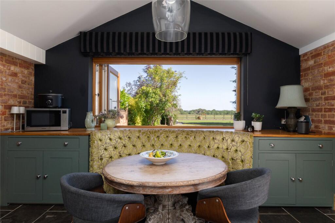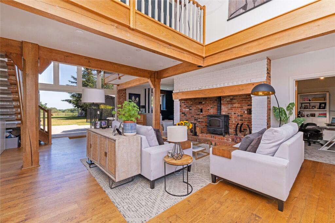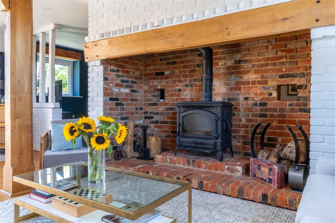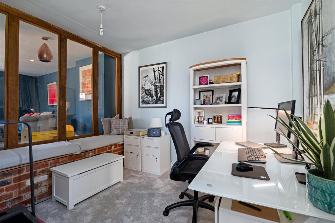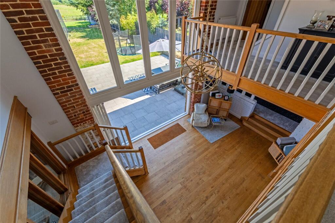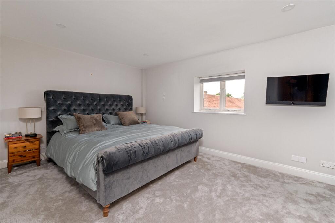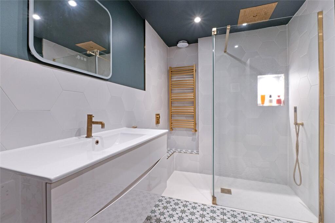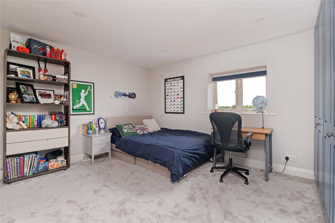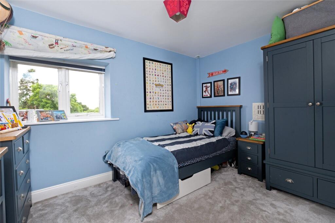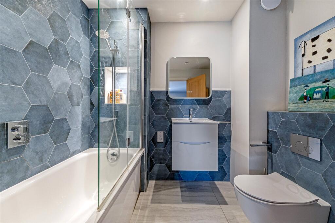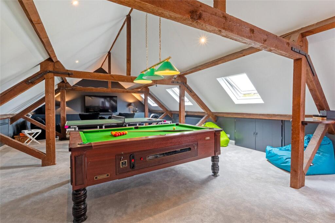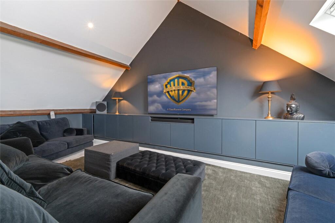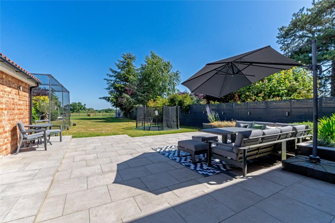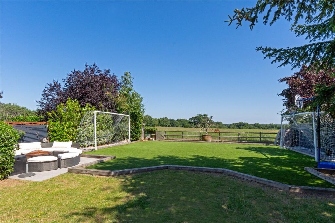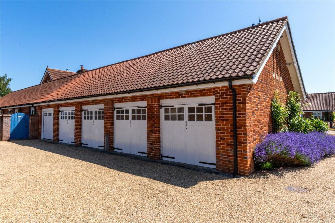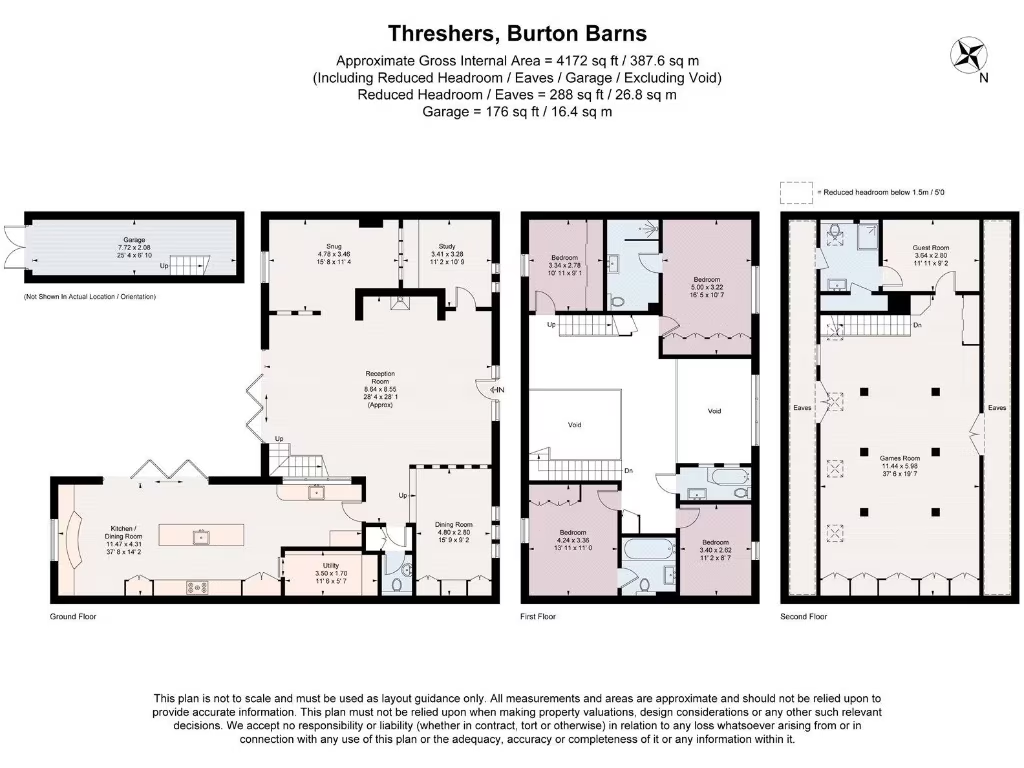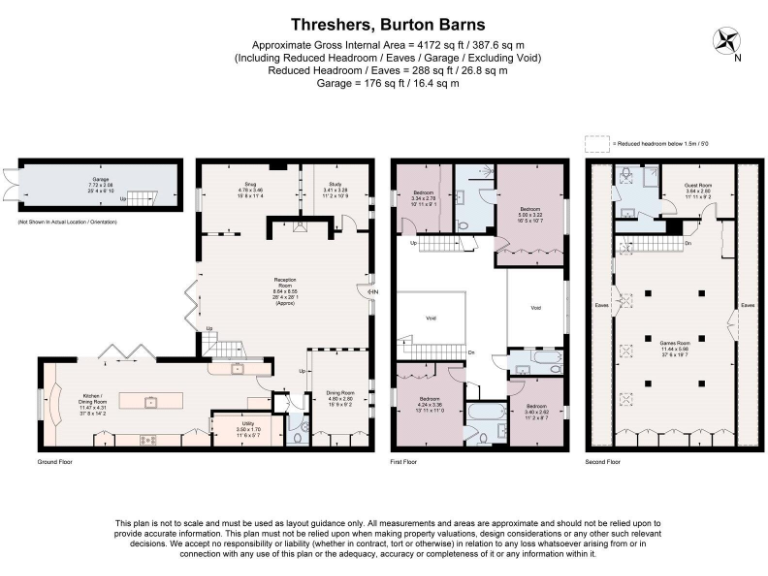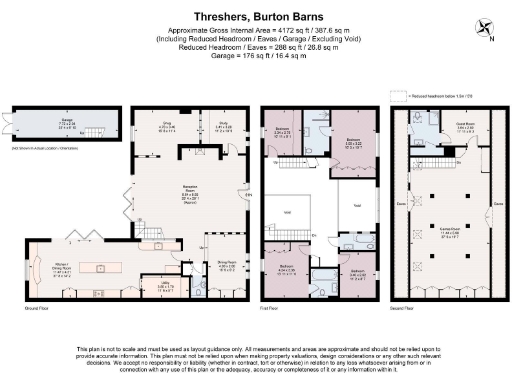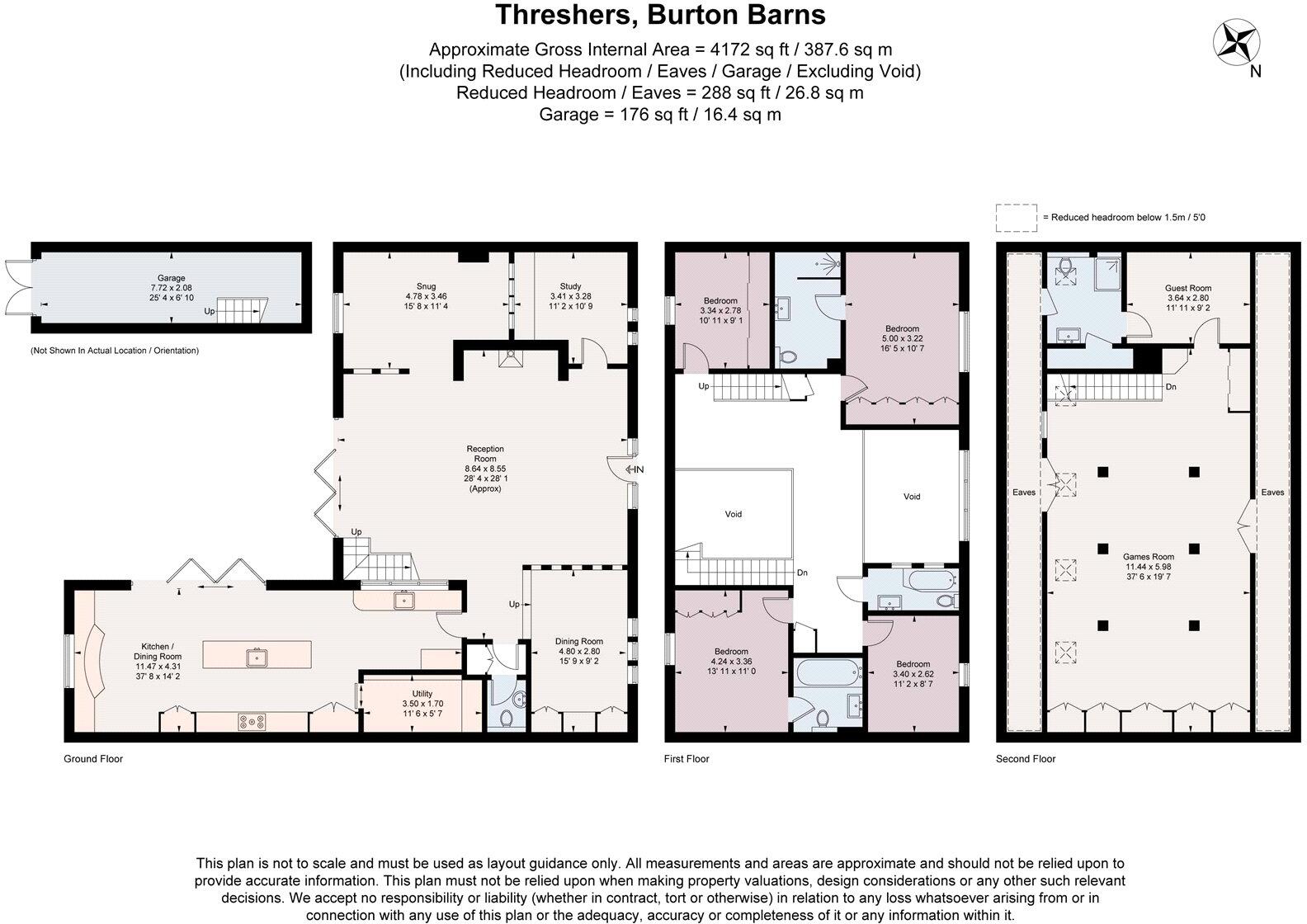Summary - BURTON BARNS THE THRESHERS BURTON END STANSTED CM24 8UE
5 bed 4 bath Terraced
Large five-bedroom barn conversion with garage, gardens and far-reaching countryside views.
Electric gated entrance with sweeping gravel driveway and private setting
Set behind electric gates on a sweeping gravel drive, this impressive five-bedroom barn conversion combines generous living space with countryside views and contemporary fittings. The ground floor offers three reception rooms, a bespoke Neptune kitchen/breakfast room and bi-fold doors that create an easy flow to a large paved terrace — ideal for family entertaining and relaxed indoor‑outdoor living.
Upstairs provides flexible sleeping arrangements across five bedrooms and four bathrooms, including suites and a whole top floor dedicated to a zoned games/cinema area. High ceilings, exposed brick and carefully landscaped gardens enhance the property’s character while the detached garage and generous parking add practical convenience.
Practical considerations include oil-fired central heating and an EPC rating of C; fuel costs and maintenance for oil boilers should be expected. Broadband is average and the property is a mid-terrace barn within a small hamlet, so buyers seeking absolute seclusion should note its settlement context. Council tax is described as expensive and local crime statistics are high for the area — factors to weigh for family safety and running costs.
This home will suit buyers who prioritise space, character and countryside living within commuting distance of Stansted and Bishop’s Stortford. It offers immediate family comfort with room for home working, hobbies and entertaining, plus scope to personalise services and finishes over time.
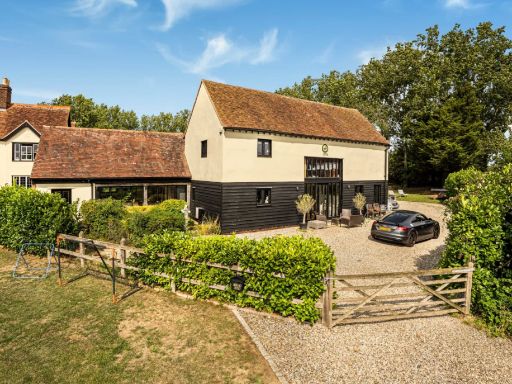 Barn for sale in Little Canfield,Dunmow,CM6 1SP, CM6 — £970,000 • 5 bed • 5 bath • 2573 ft²
Barn for sale in Little Canfield,Dunmow,CM6 1SP, CM6 — £970,000 • 5 bed • 5 bath • 2573 ft²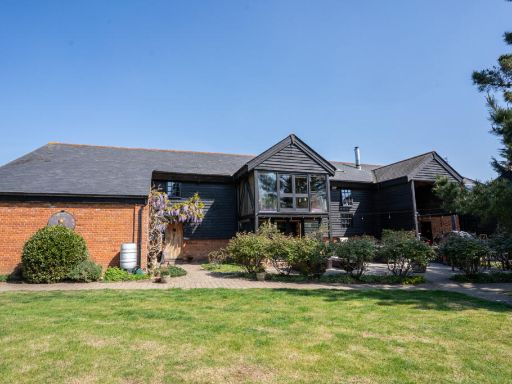 4 bedroom detached house for sale in Hollies Road, Bradwell, CM77 — £1,725,000 • 4 bed • 2 bath • 5645 ft²
4 bedroom detached house for sale in Hollies Road, Bradwell, CM77 — £1,725,000 • 4 bed • 2 bath • 5645 ft²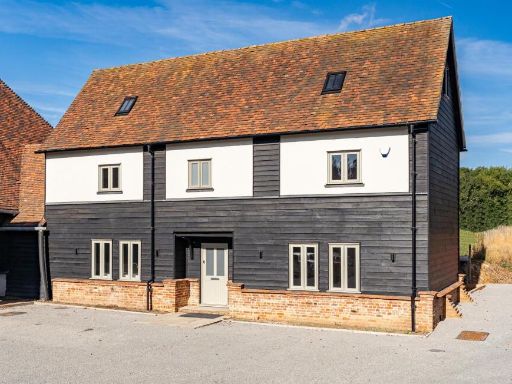 4 bedroom barn conversion for sale in Parsonage Barns, Forest Hall Road, CM24 — £850,000 • 4 bed • 3 bath • 2216 ft²
4 bedroom barn conversion for sale in Parsonage Barns, Forest Hall Road, CM24 — £850,000 • 4 bed • 3 bath • 2216 ft²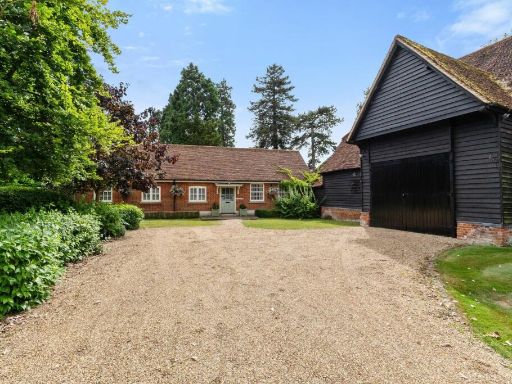 3 bedroom detached house for sale in Hassobury, Farnham, Bishop's Stortford, Essex, CM23 — £850,000 • 3 bed • 2 bath • 2000 ft²
3 bedroom detached house for sale in Hassobury, Farnham, Bishop's Stortford, Essex, CM23 — £850,000 • 3 bed • 2 bath • 2000 ft²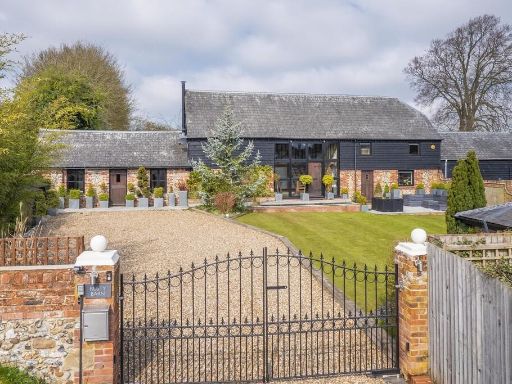 4 bedroom barn conversion for sale in Sturmer, Haverhill, Suffolk, CB9 — £699,950 • 4 bed • 2 bath • 2104 ft²
4 bedroom barn conversion for sale in Sturmer, Haverhill, Suffolk, CB9 — £699,950 • 4 bed • 2 bath • 2104 ft²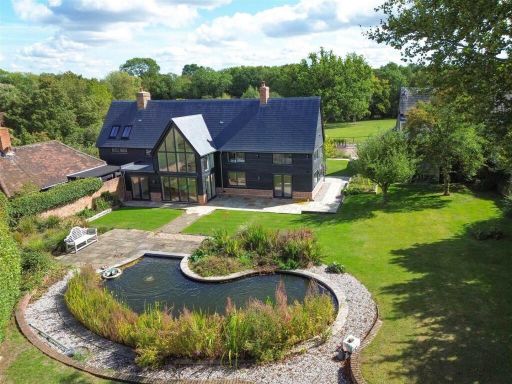 6 bedroom detached house for sale in Exceptional Detached Modern Barn, Much Hadham, SG10 — £1,850,000 • 6 bed • 3 bath • 3700 ft²
6 bedroom detached house for sale in Exceptional Detached Modern Barn, Much Hadham, SG10 — £1,850,000 • 6 bed • 3 bath • 3700 ft²