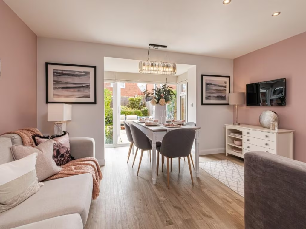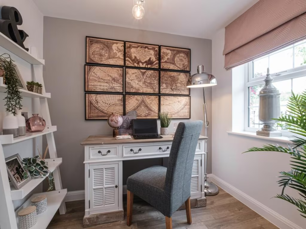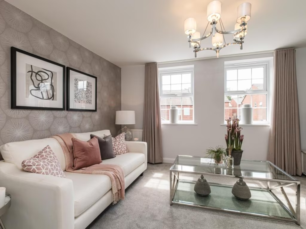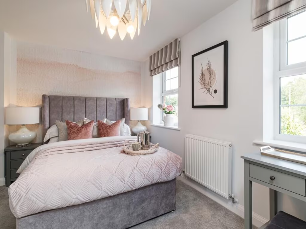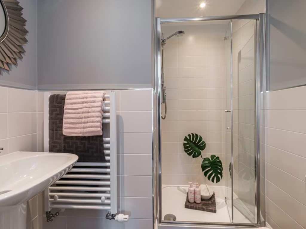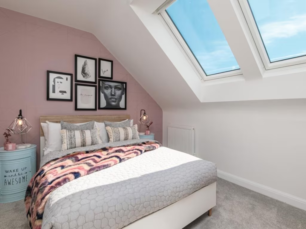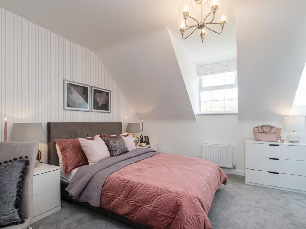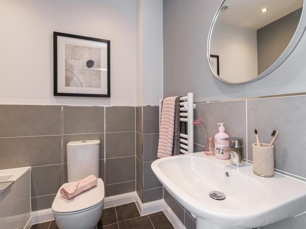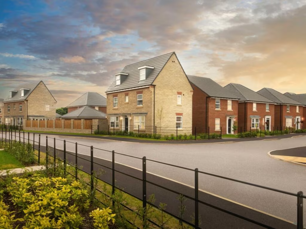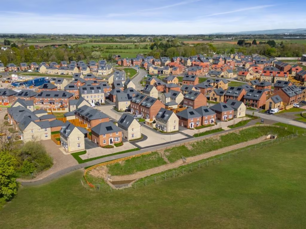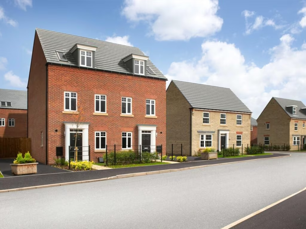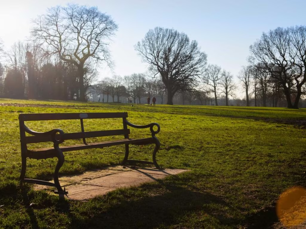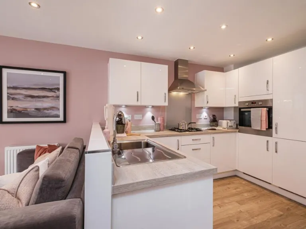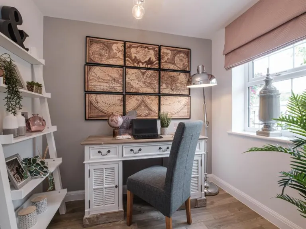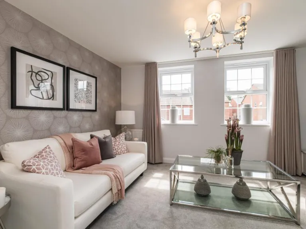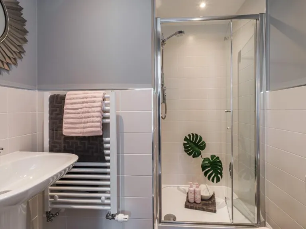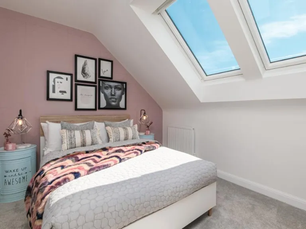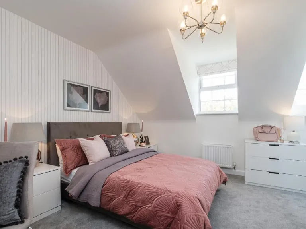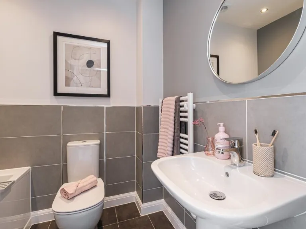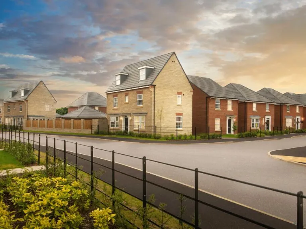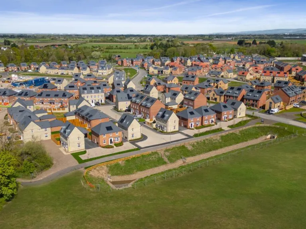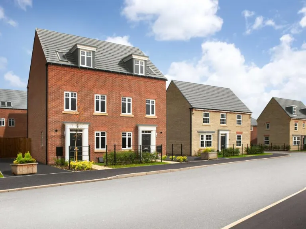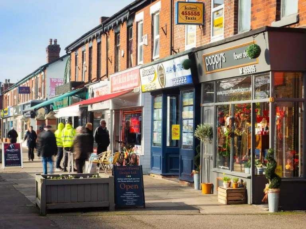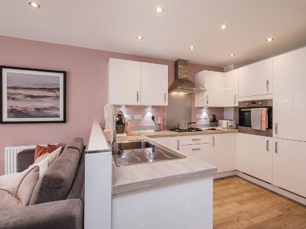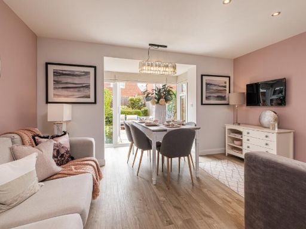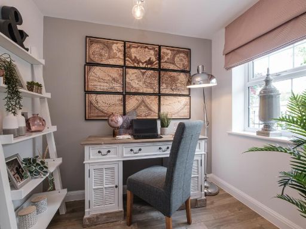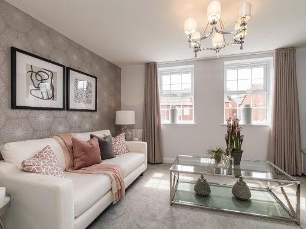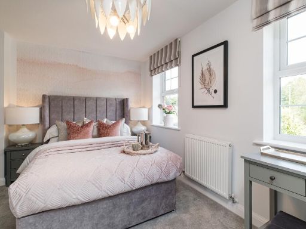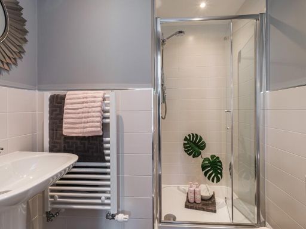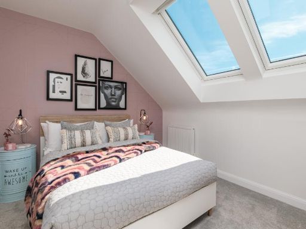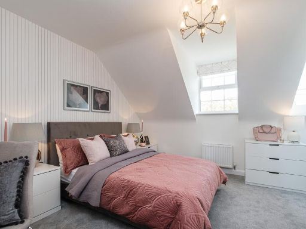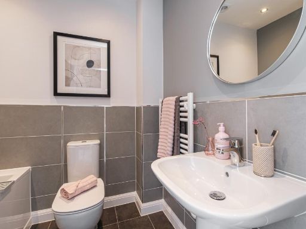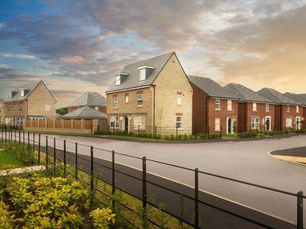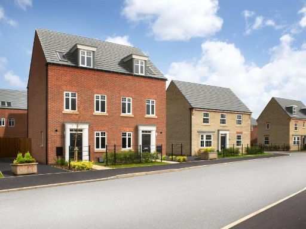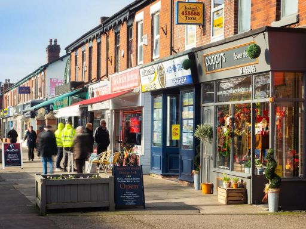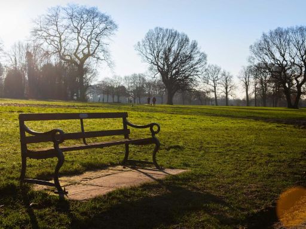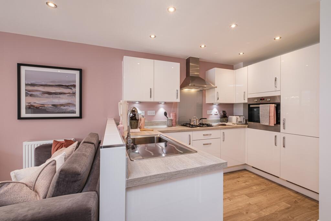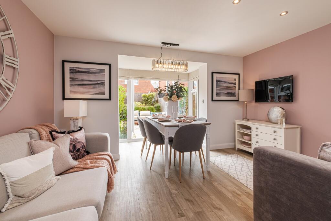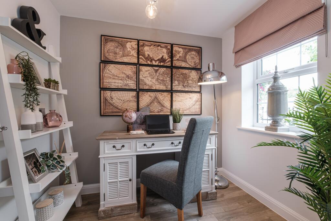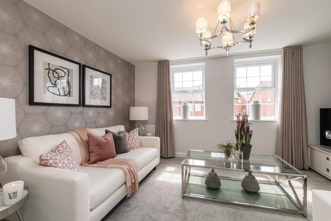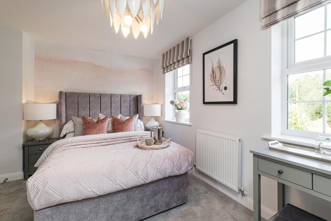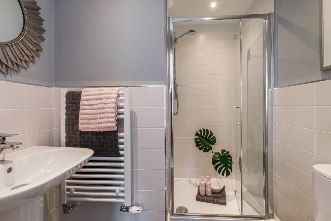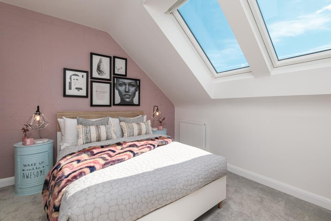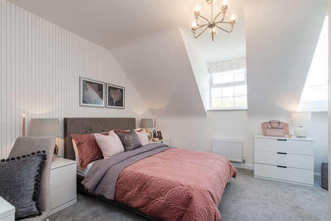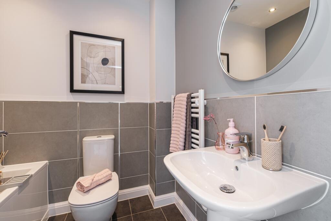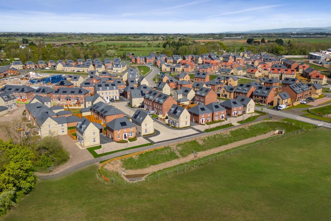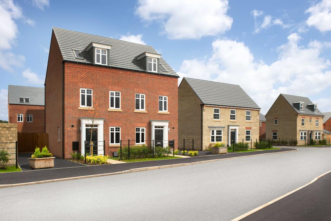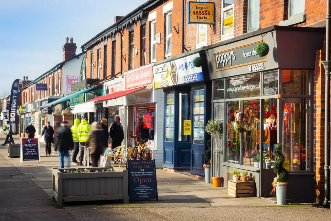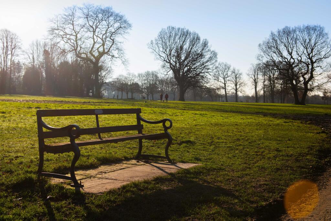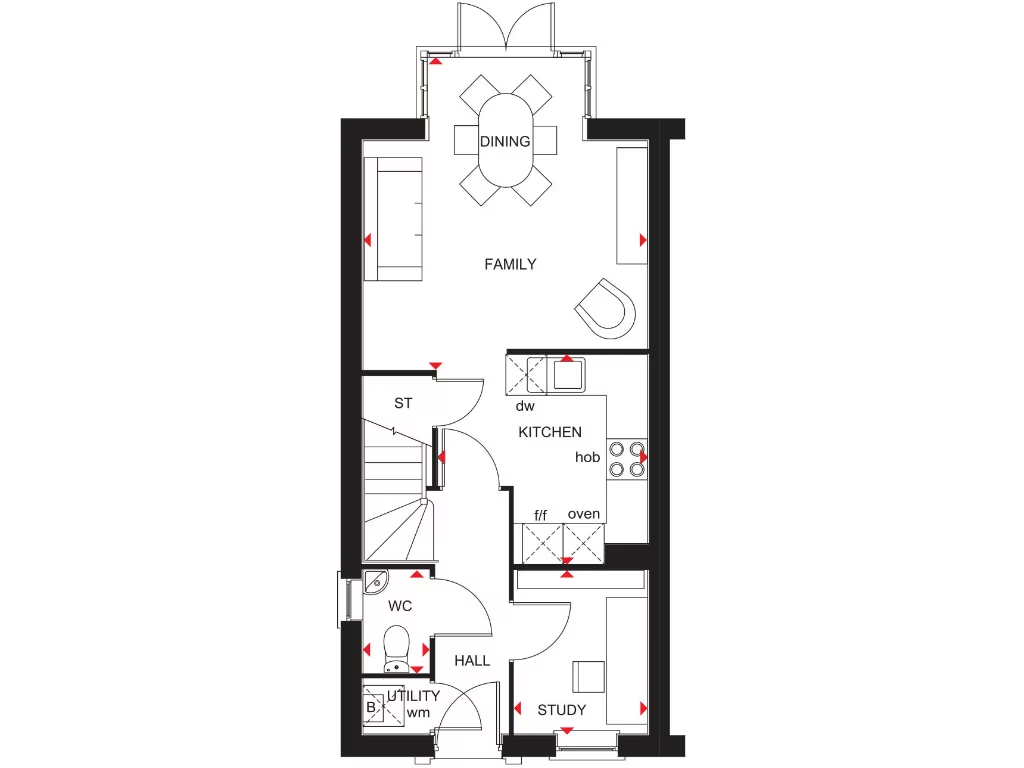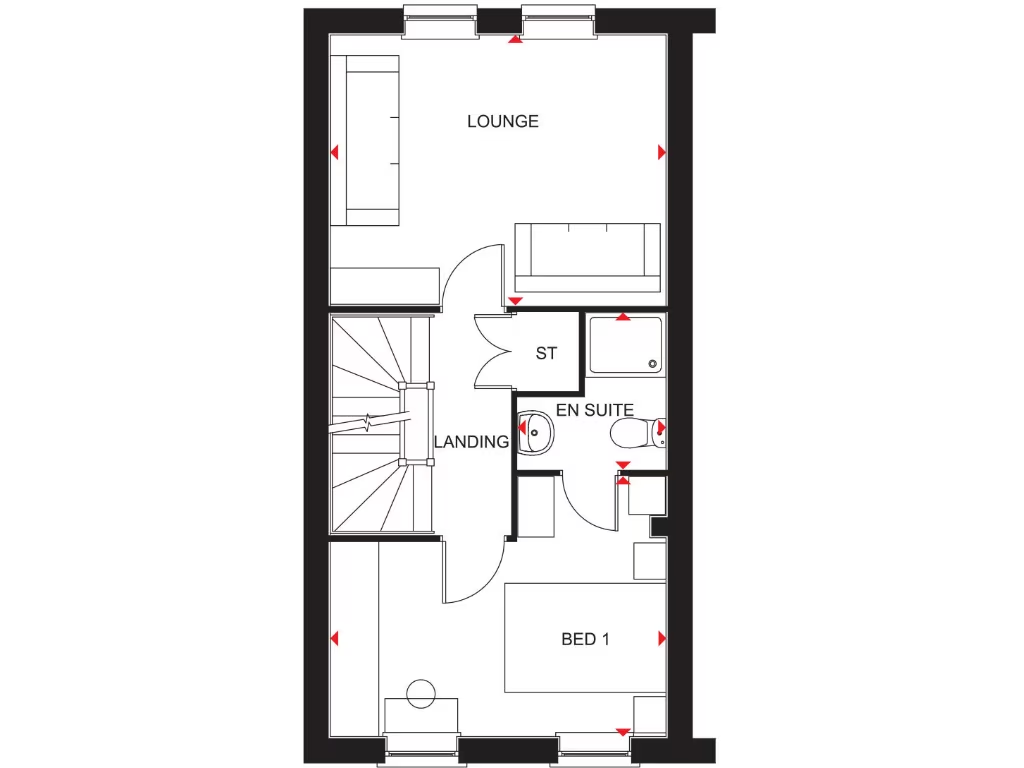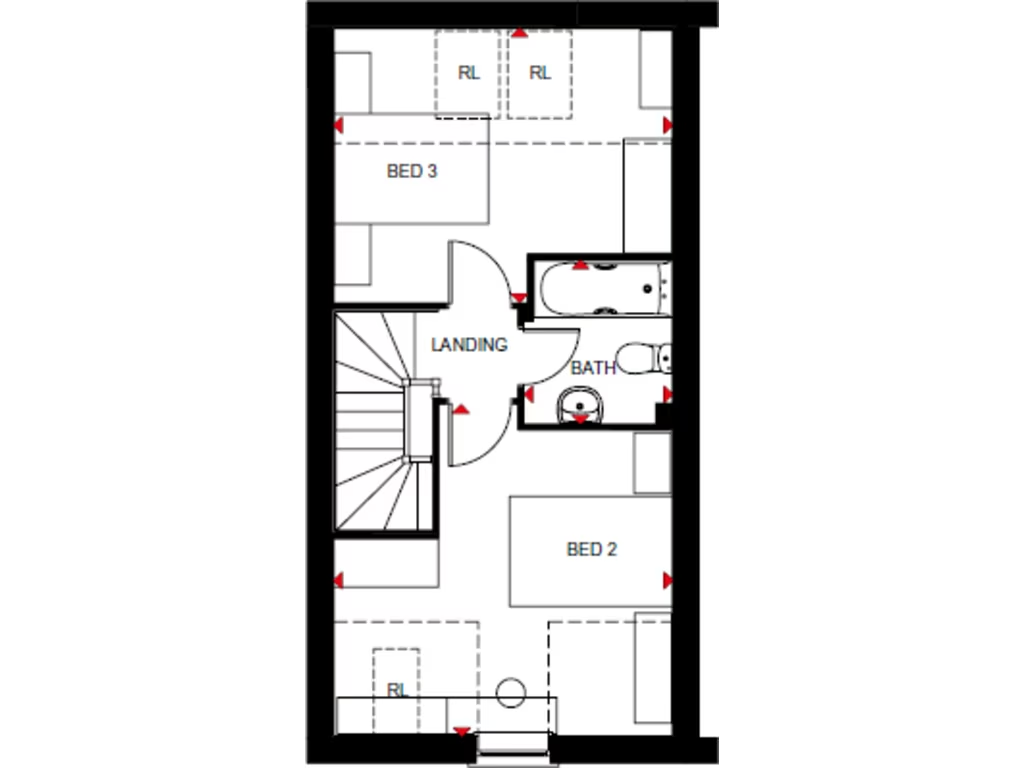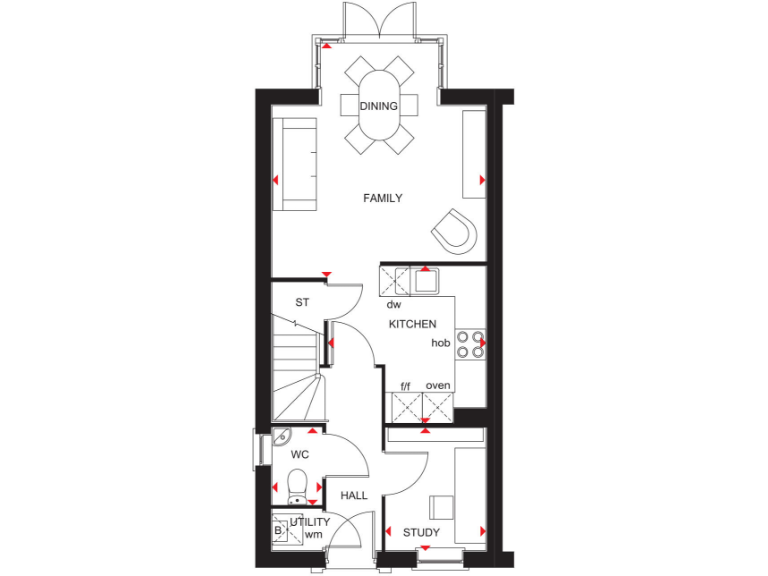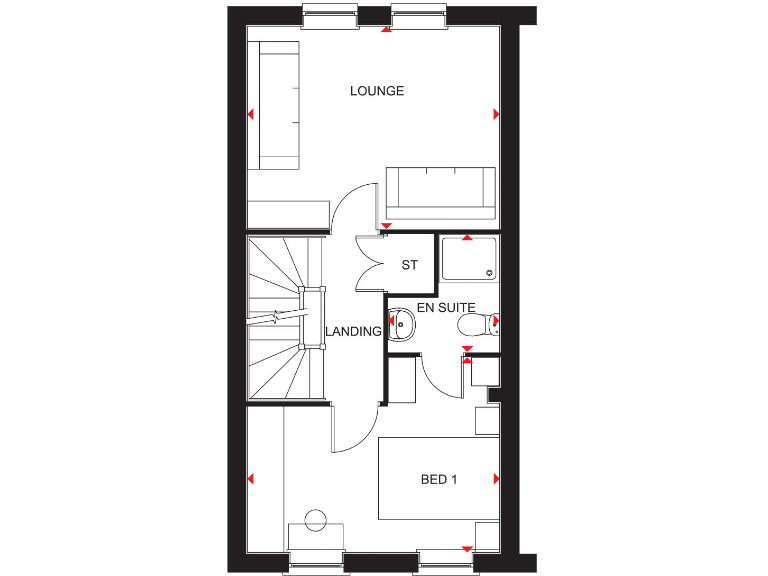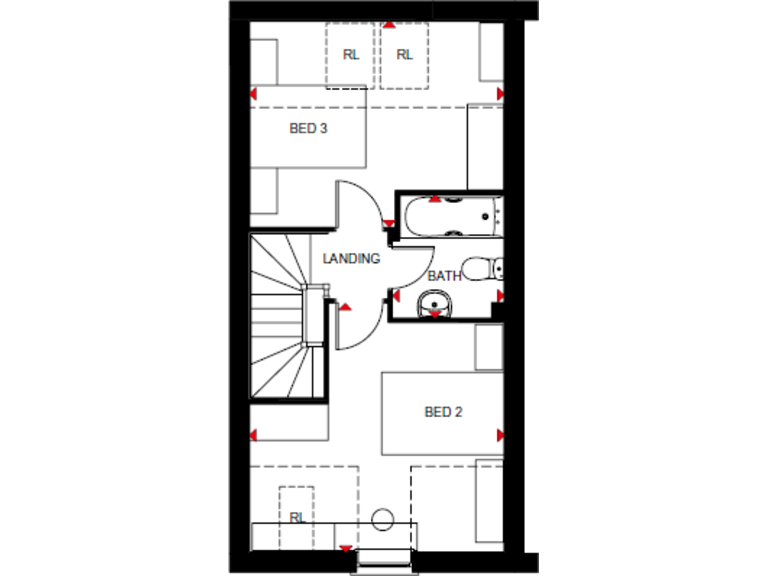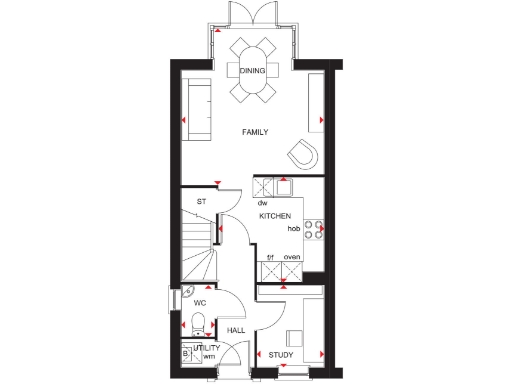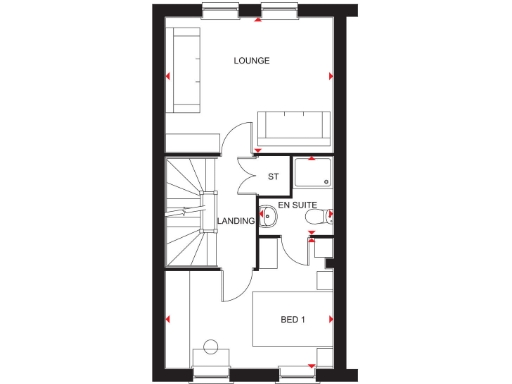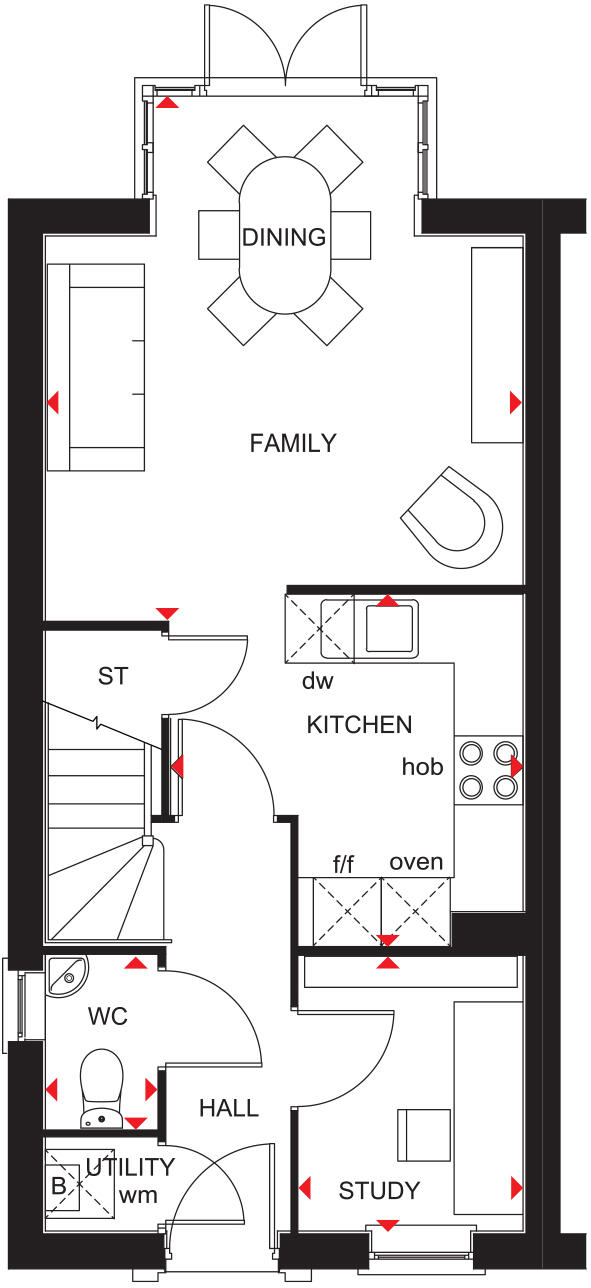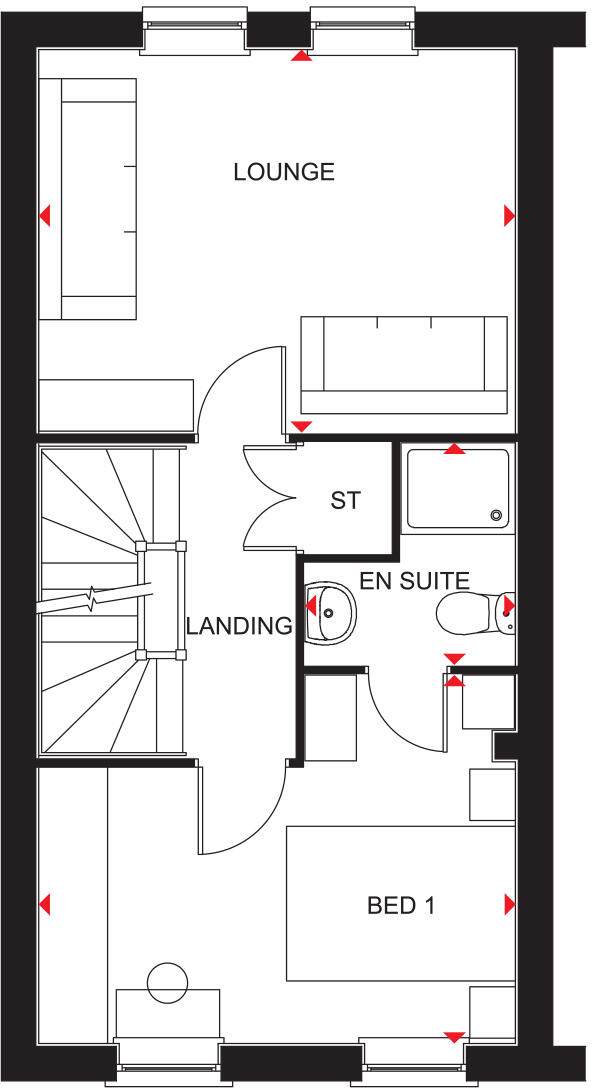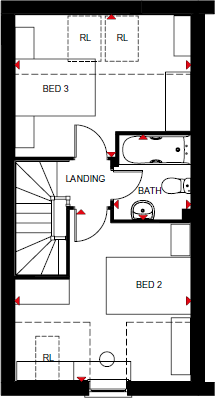Summary - 186 LONGMEANYGATE MIDGE HALL LEYLAND PR26 7TB
3 bed 1 bath Semi-Detached
Modern family living with garden, parking and flexible study space.
3-storey new-build semi-detached with three double bedrooms
Open-plan kitchen/dining with glazed bay and French doors to garden
Private study on ground floor; first-floor lounge and en suite
Two side-by-side off-street parking spaces included
Very large plot size — verify actual boundaries and landscaping
High flood risk — obtain flood insurance and local flood history
Local area shows high crime and deprivation; factor into costs and safety
Tenure unspecified — confirm before exchange
This three-storey, three-bedroom semi-detached new-build on Longmeanygate Road offers practical family living across 851 sq ft. The ground floor features an open-plan kitchen/dining area with glazed bay and French doors leading to a large rear garden, plus a private study ideal for home working. The first floor provides a lounge and principal bedroom with en suite; two further double bedrooms and a family bathroom occupy the top floor.
The design suits families seeking flexible space: a dedicated study, an upstairs lounge, and two side-by-side off-street parking spaces are useful day-to-day assets. The modern kitchen and open-plan ground floor create a bright, sociable hub; room dimensions indicate comfortably proportioned bedrooms for children or teens.
Buyers should note several material considerations. The property sits in a high flood-risk area and the local neighbourhood indicators show high crime and relative deprivation; these factors may affect insurance costs and resale. Tenure is not specified and should be confirmed. The kitchen is compact compared with the dining area, and the overall home is described as average-sized despite a very large plot — verify boundaries and landscaping plans.
Finance and reservation options are available that may appeal to first-time buyers and those needing part-exchange support. Check broadband and mobile performance locally (fast broadband reported, average mobile signal) and confirm on-site details such as exact plot size, finished landscaping, and any development/community fees before committing.
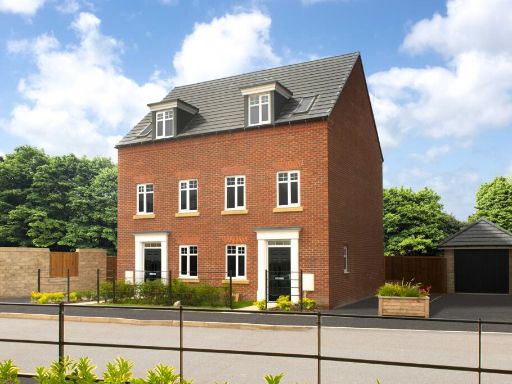 3 bedroom semi-detached house for sale in Longmeanygate Road,
Midge Hall,
Leyland,
PR26 7TB, PR26 — £285,000 • 3 bed • 1 bath • 851 ft²
3 bedroom semi-detached house for sale in Longmeanygate Road,
Midge Hall,
Leyland,
PR26 7TB, PR26 — £285,000 • 3 bed • 1 bath • 851 ft²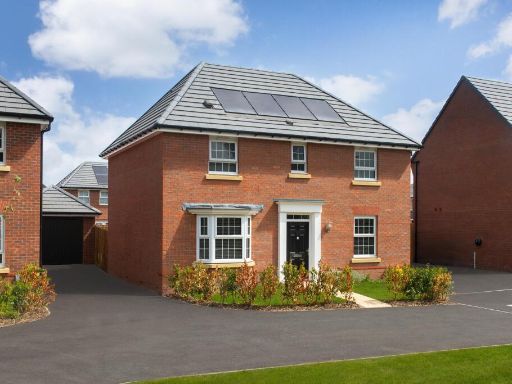 4 bedroom detached house for sale in Longmeanygate Road,
Midge Hall,
Leyland,
PR26 7TB, PR26 — £430,000 • 4 bed • 1 bath • 1352 ft²
4 bedroom detached house for sale in Longmeanygate Road,
Midge Hall,
Leyland,
PR26 7TB, PR26 — £430,000 • 4 bed • 1 bath • 1352 ft²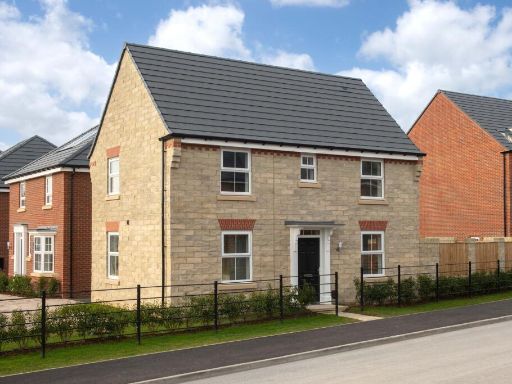 3 bedroom detached house for sale in Longmeanygate Road,
Midge Hall,
Leyland,
PR26 7TB, PR26 — £308,995 • 3 bed • 1 bath • 807 ft²
3 bedroom detached house for sale in Longmeanygate Road,
Midge Hall,
Leyland,
PR26 7TB, PR26 — £308,995 • 3 bed • 1 bath • 807 ft²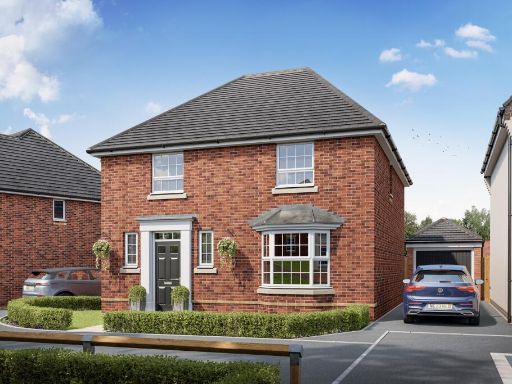 4 bedroom detached house for sale in Longmeanygate Road,
Midge Hall,
Leyland,
PR26 7TB, PR26 — £370,000 • 4 bed • 1 bath • 1174 ft²
4 bedroom detached house for sale in Longmeanygate Road,
Midge Hall,
Leyland,
PR26 7TB, PR26 — £370,000 • 4 bed • 1 bath • 1174 ft²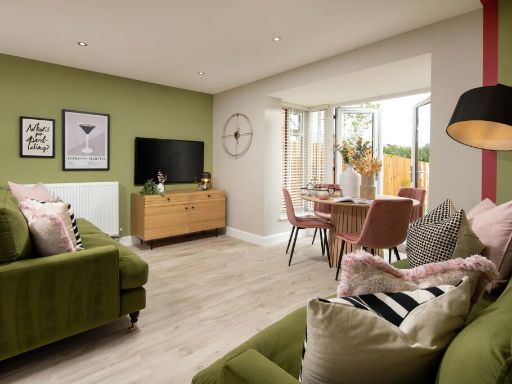 3 bedroom terraced house for sale in Longmeanygate Road,
Midge Hall,
Leyland,
PR26 7TB, PR26 — £275,000 • 3 bed • 1 bath • 872 ft²
3 bedroom terraced house for sale in Longmeanygate Road,
Midge Hall,
Leyland,
PR26 7TB, PR26 — £275,000 • 3 bed • 1 bath • 872 ft²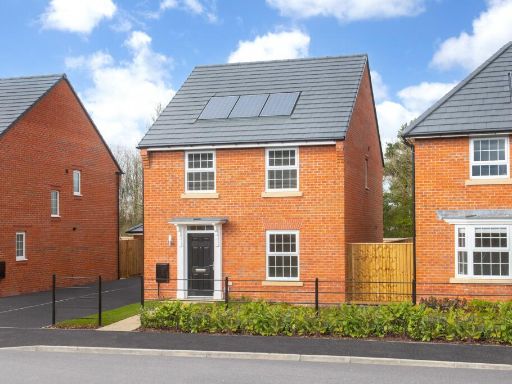 4 bedroom detached house for sale in Longmeanygate Road,
Midge Hall,
Leyland,
PR26 7TB, PR26 — £330,000 • 4 bed • 1 bath • 838 ft²
4 bedroom detached house for sale in Longmeanygate Road,
Midge Hall,
Leyland,
PR26 7TB, PR26 — £330,000 • 4 bed • 1 bath • 838 ft²
