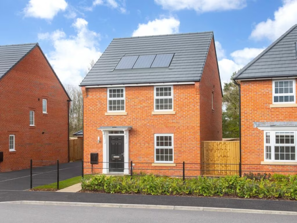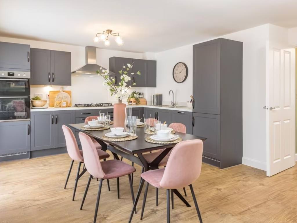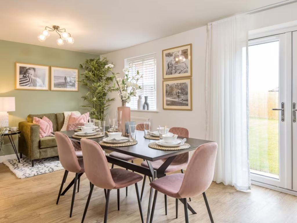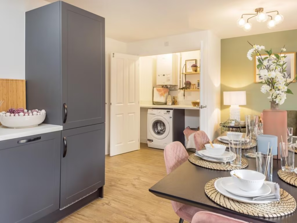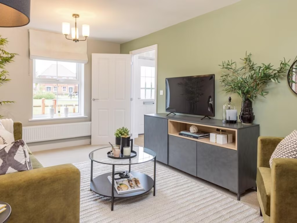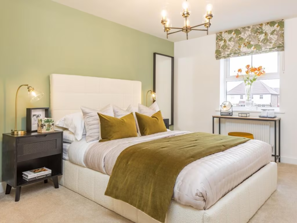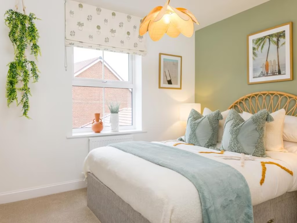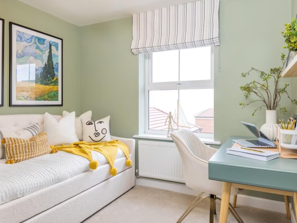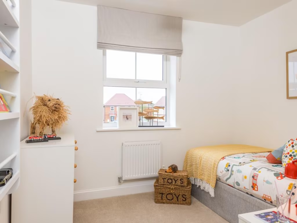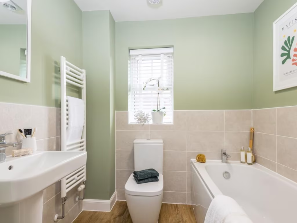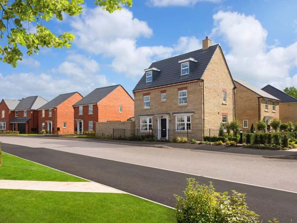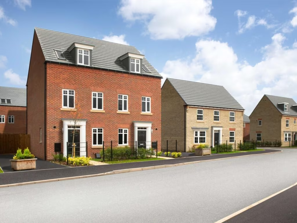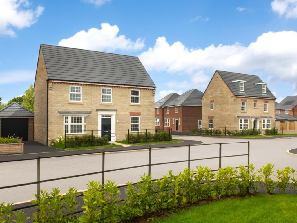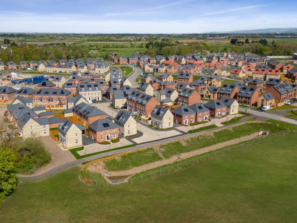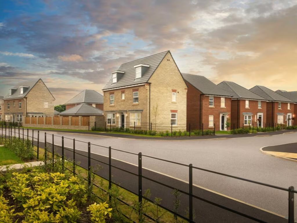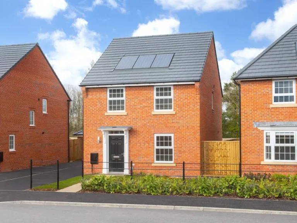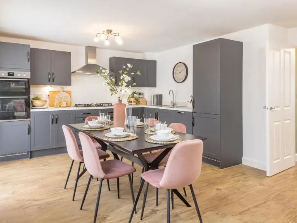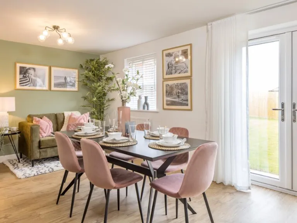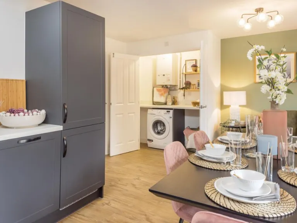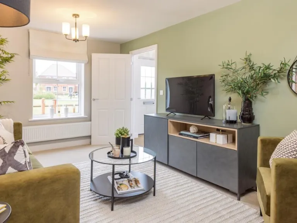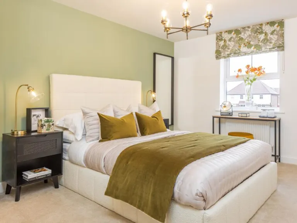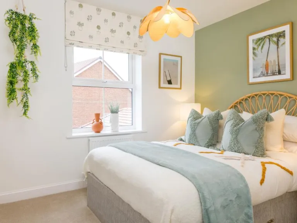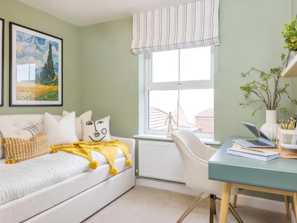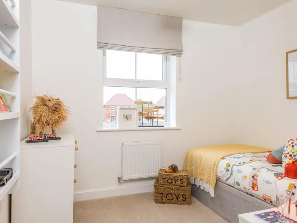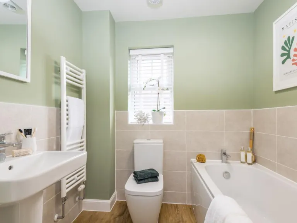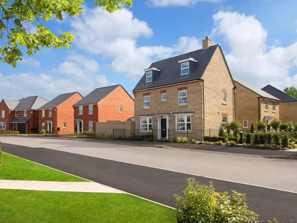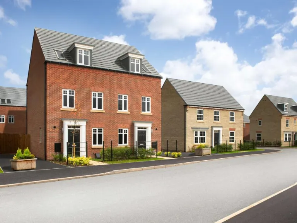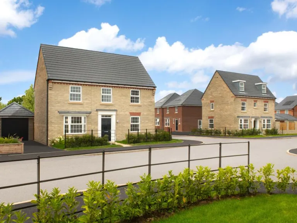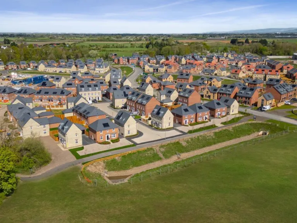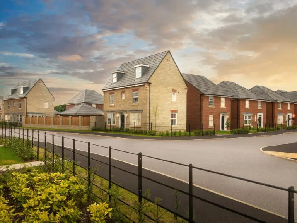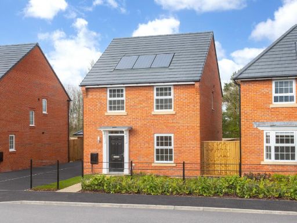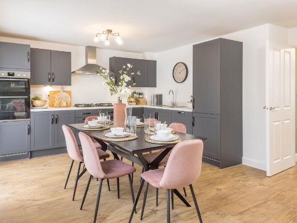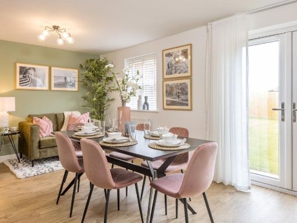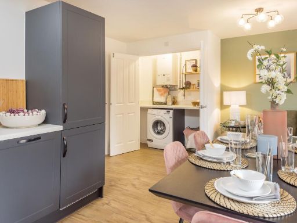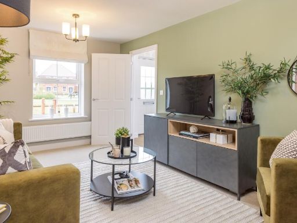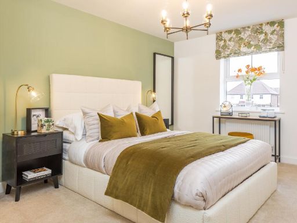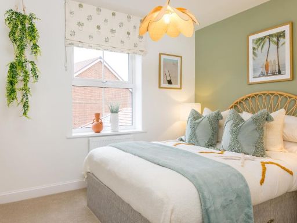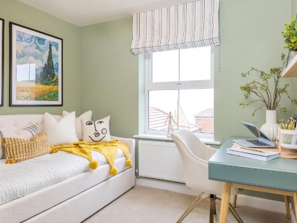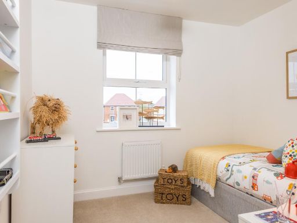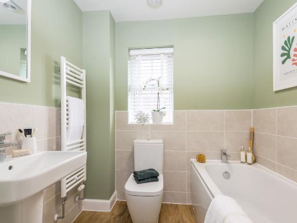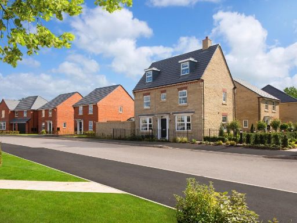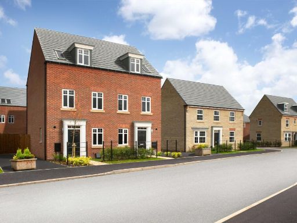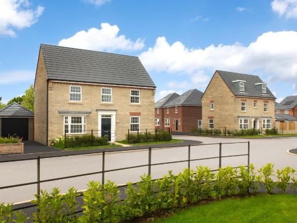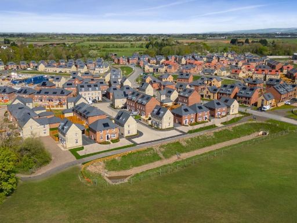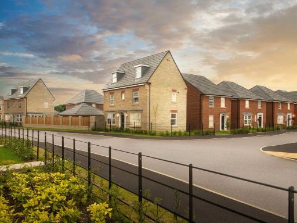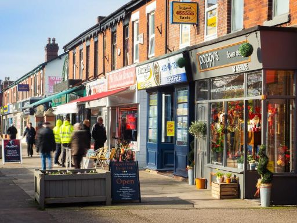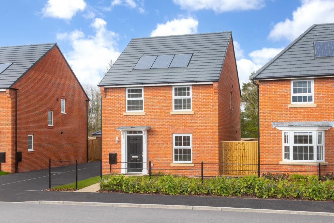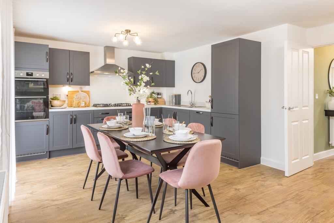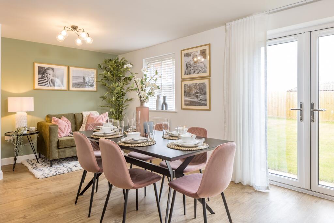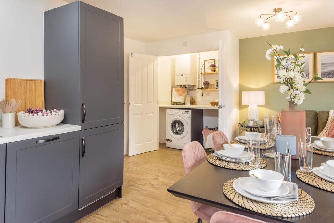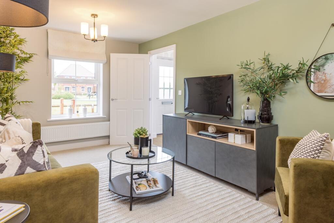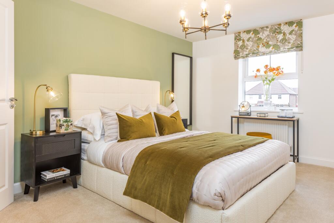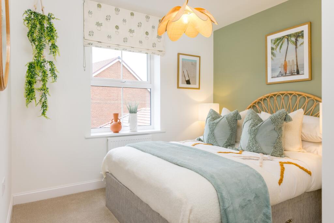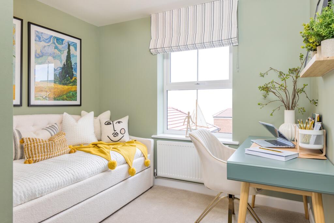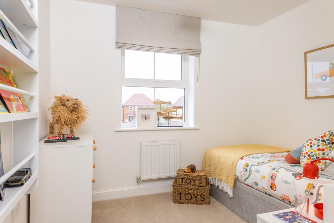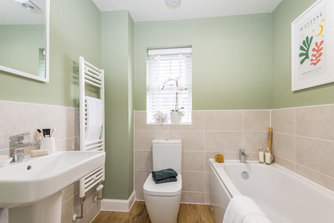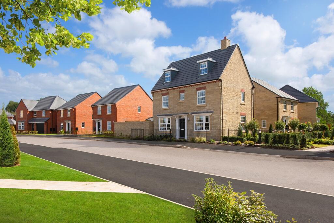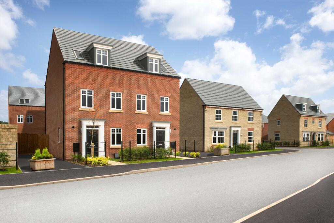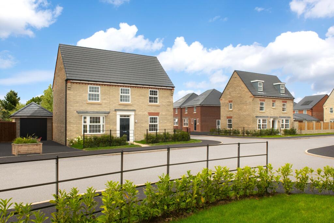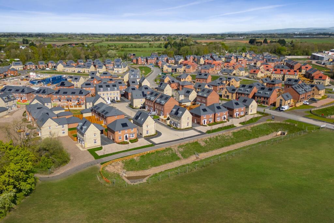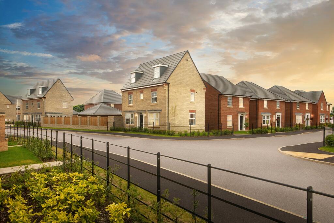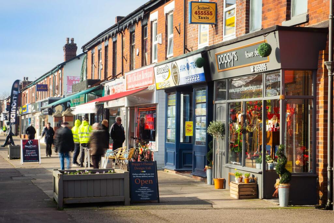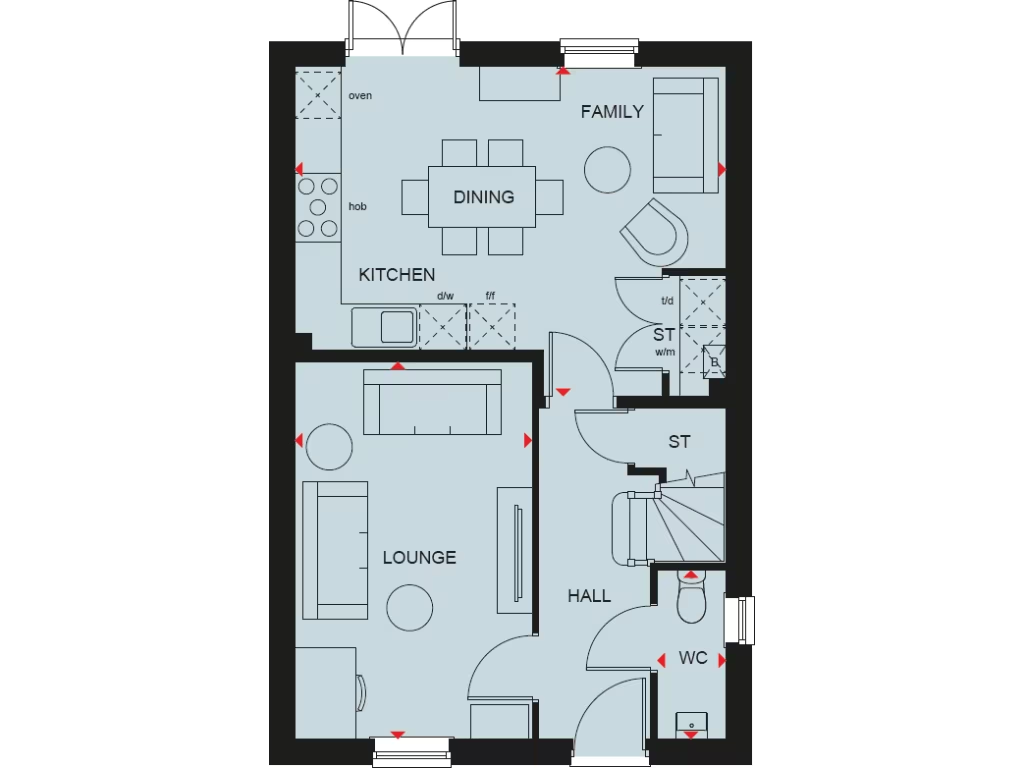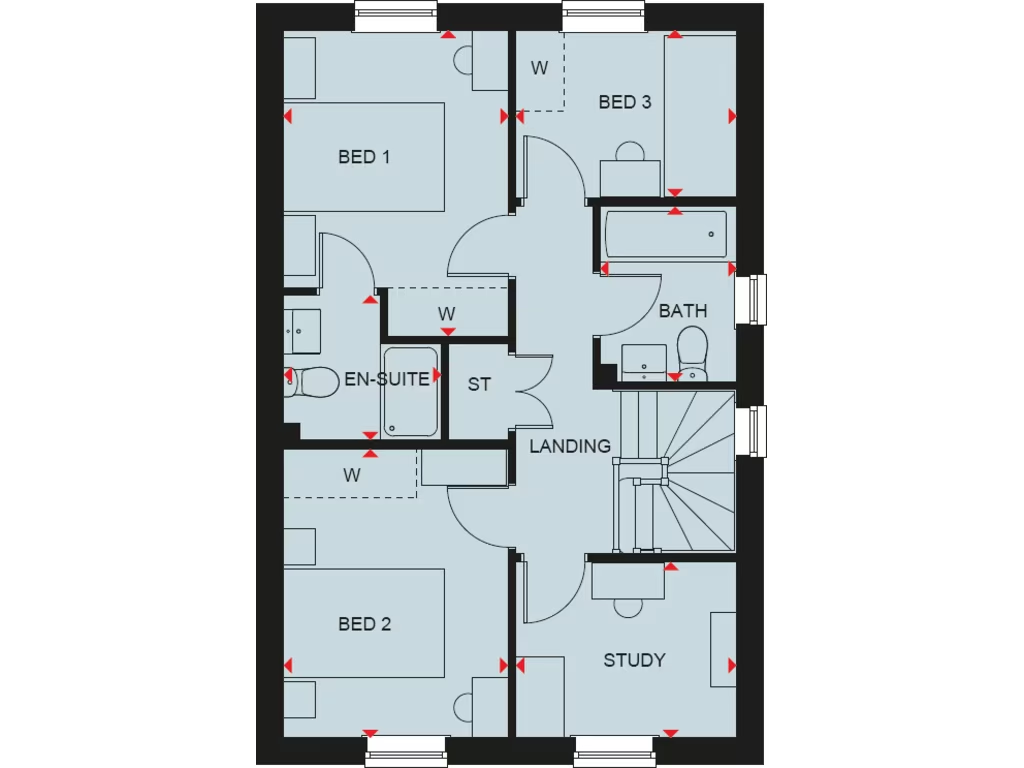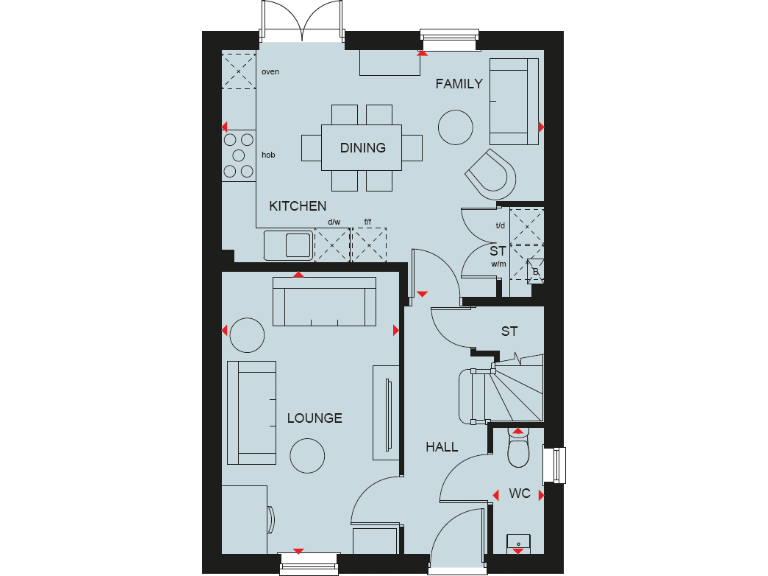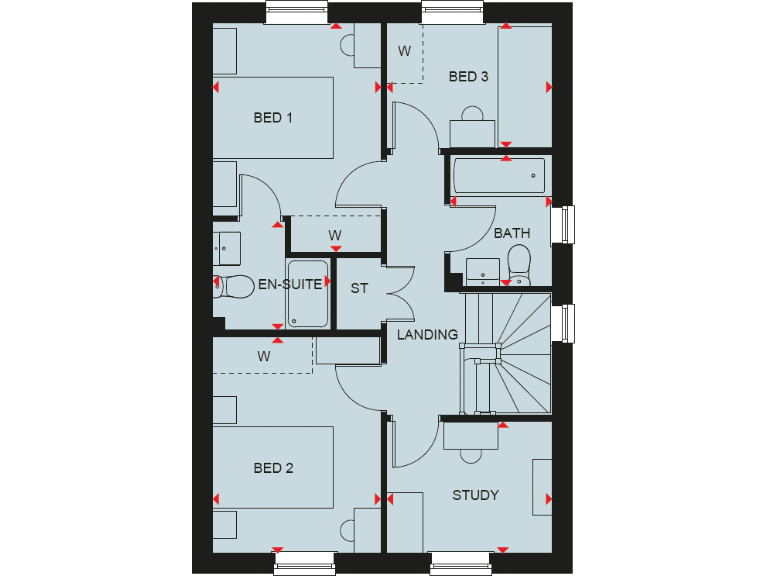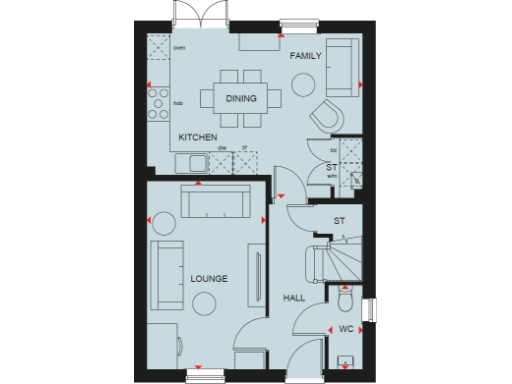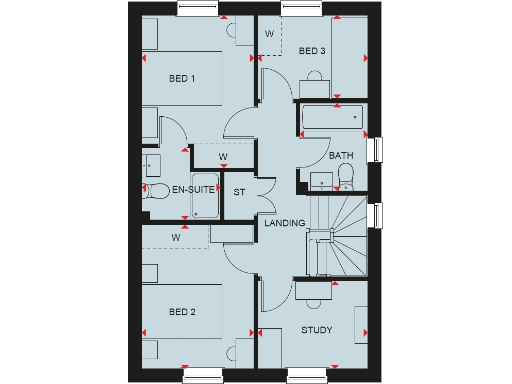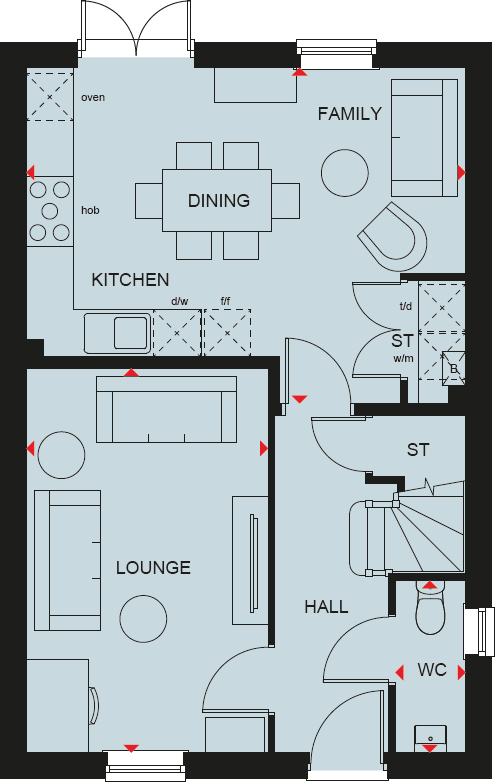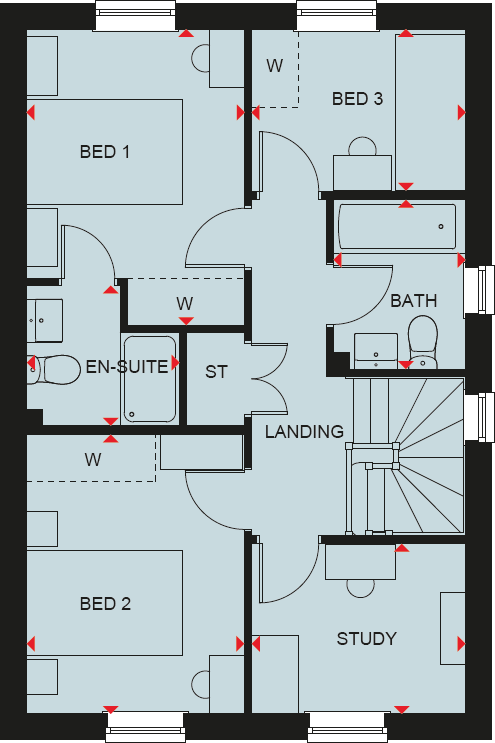Summary - 186 LONGMEANYGATE MIDGE HALL LEYLAND PR26 7TB
4 bed 1 bath Detached
New-build living with large south garden and garage, ideal for growing families.
Four bedrooms with en-suite to main bedroom
A newly built four-bedroom detached house in Centurion Village, designed for open-plan family living and low-maintenance modern finishes. The ground floor offers a bright kitchen/dining area with French doors to a south-facing garden, a useful utility cupboard, cloakroom and a lounge ideal for everyday relaxation. Upstairs hosts an en-suite main bedroom, a further double, two singles and a family bathroom, giving flexible sleeping accommodation for families or home working.
Practical benefits include a single garage, solar panels, fast broadband and an open-plan layout that suits entertaining or family life. Room sizes are compact but well planned (total approx. 838 sq ft), with a relatively small overall home footprint but a notably large plot/externals for outdoor use. The house is new construction with contemporary fittings and low-maintenance exterior materials.
Material considerations: the property sits in an area recorded as having a high flood risk, higher local crime and wider area deprivation indicators — important for buyers to assess insurance and safety measures. Tenure is not specified. Despite being a new build, the home is compact internally, so buyers seeking very large internal living spaces should note the modest square footage. Viewing the Ingleby show home is recommended to appreciate layout and finishes.
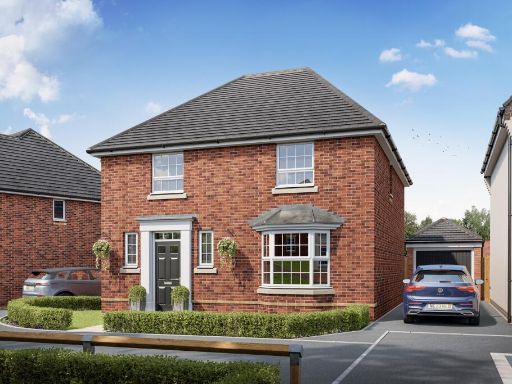 4 bedroom detached house for sale in Longmeanygate Road,
Midge Hall,
Leyland,
PR26 7TB, PR26 — £370,000 • 4 bed • 1 bath • 1174 ft²
4 bedroom detached house for sale in Longmeanygate Road,
Midge Hall,
Leyland,
PR26 7TB, PR26 — £370,000 • 4 bed • 1 bath • 1174 ft²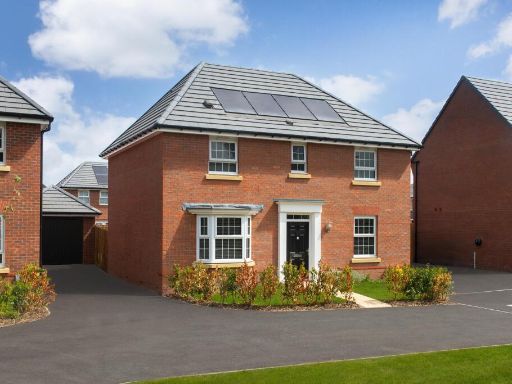 4 bedroom detached house for sale in Longmeanygate Road,
Midge Hall,
Leyland,
PR26 7TB, PR26 — £430,000 • 4 bed • 1 bath • 1352 ft²
4 bedroom detached house for sale in Longmeanygate Road,
Midge Hall,
Leyland,
PR26 7TB, PR26 — £430,000 • 4 bed • 1 bath • 1352 ft²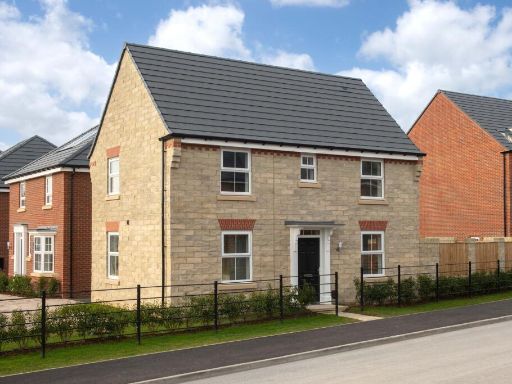 3 bedroom detached house for sale in Longmeanygate Road,
Midge Hall,
Leyland,
PR26 7TB, PR26 — £308,995 • 3 bed • 1 bath • 807 ft²
3 bedroom detached house for sale in Longmeanygate Road,
Midge Hall,
Leyland,
PR26 7TB, PR26 — £308,995 • 3 bed • 1 bath • 807 ft²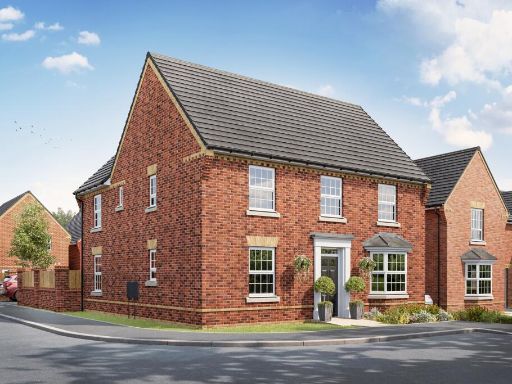 4 bedroom detached house for sale in Longmeanygate Road,
Midge Hall,
Leyland,
PR26 7TB, PR26 — £428,000 • 4 bed • 1 bath • 1308 ft²
4 bedroom detached house for sale in Longmeanygate Road,
Midge Hall,
Leyland,
PR26 7TB, PR26 — £428,000 • 4 bed • 1 bath • 1308 ft²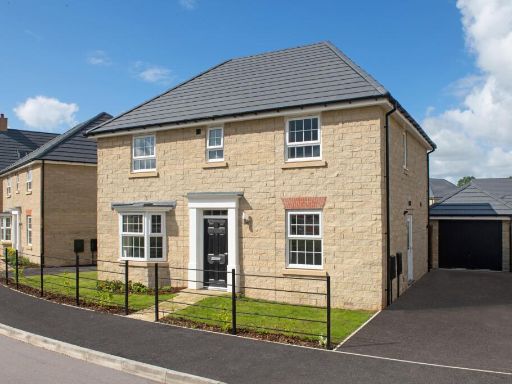 4 bedroom detached house for sale in Longmeanygate Road,
Midge Hall,
Leyland,
PR26 7TB, PR26 — £415,000 • 4 bed • 1 bath • 1339 ft²
4 bedroom detached house for sale in Longmeanygate Road,
Midge Hall,
Leyland,
PR26 7TB, PR26 — £415,000 • 4 bed • 1 bath • 1339 ft²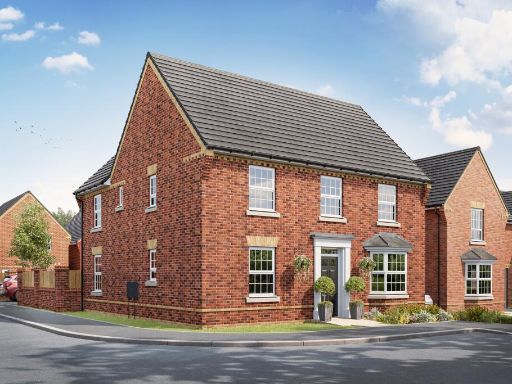 4 bedroom detached house for sale in Longmeanygate Road,
Midge Hall,
Leyland,
PR26 7TB, PR26 — £430,000 • 4 bed • 1 bath • 1308 ft²
4 bedroom detached house for sale in Longmeanygate Road,
Midge Hall,
Leyland,
PR26 7TB, PR26 — £430,000 • 4 bed • 1 bath • 1308 ft²