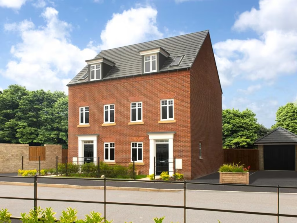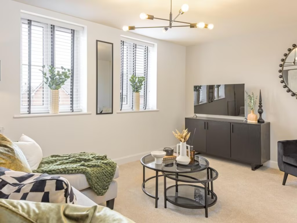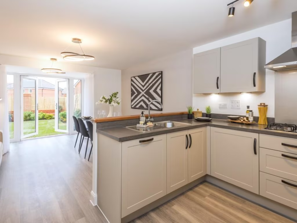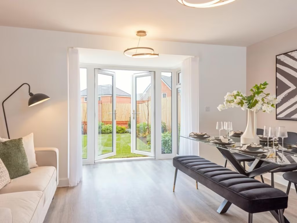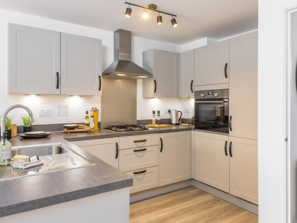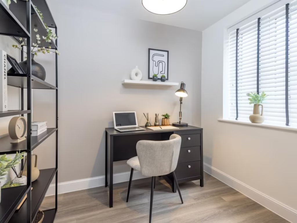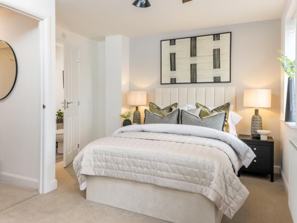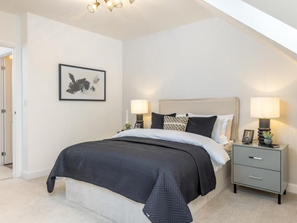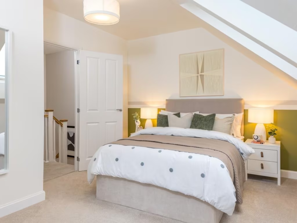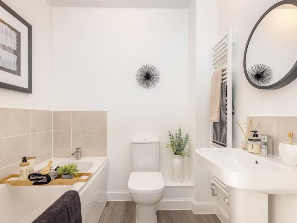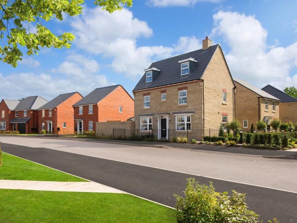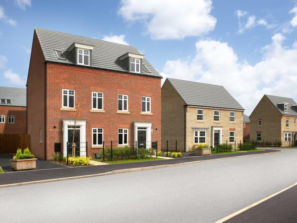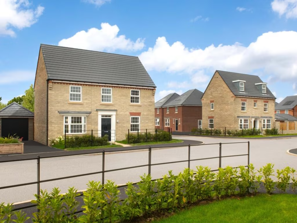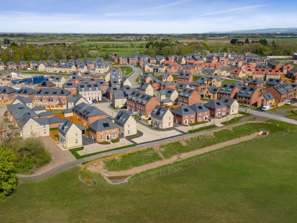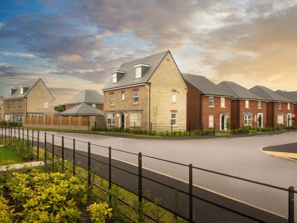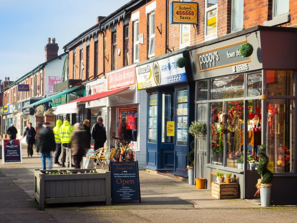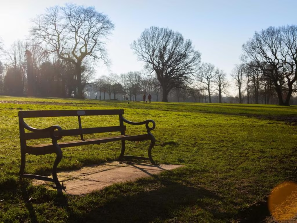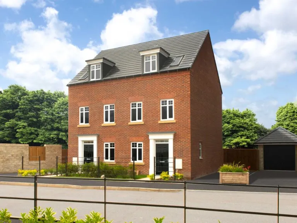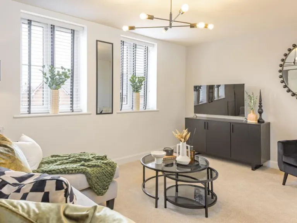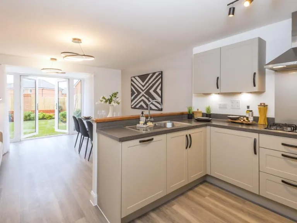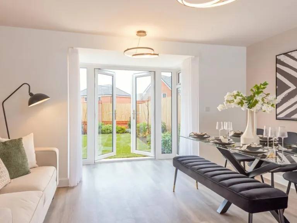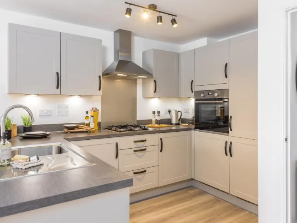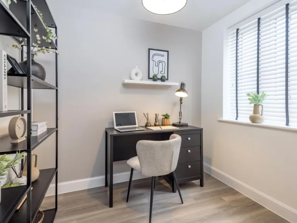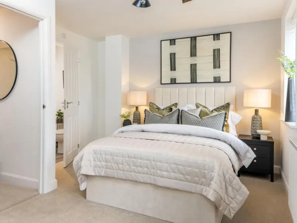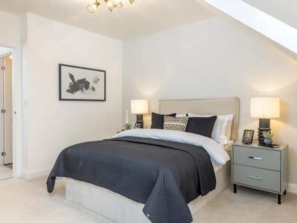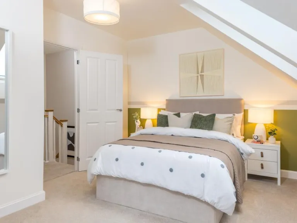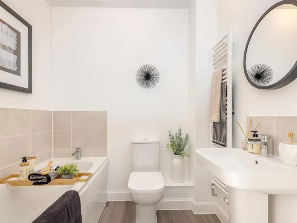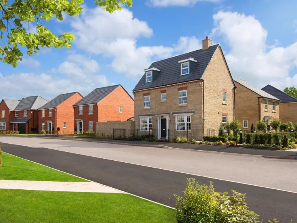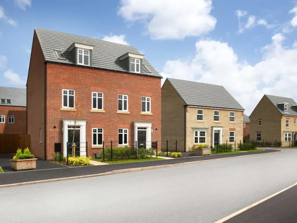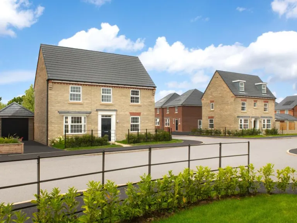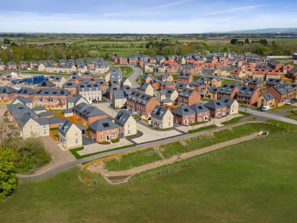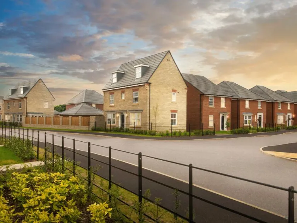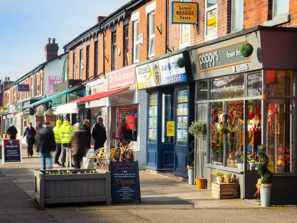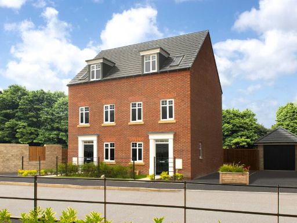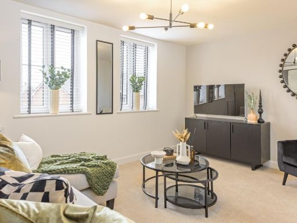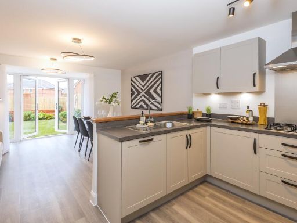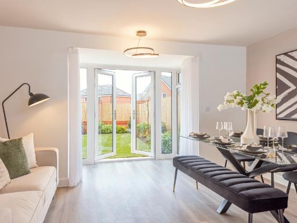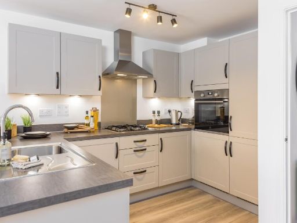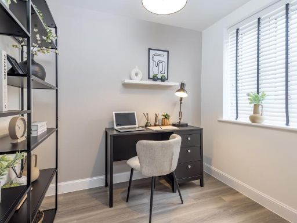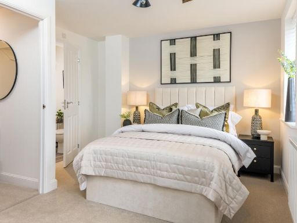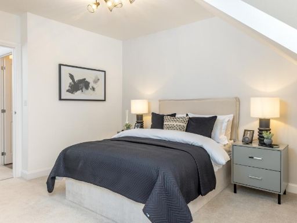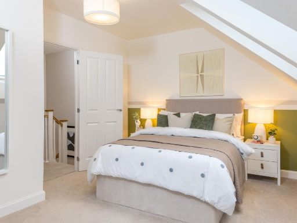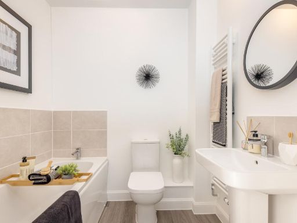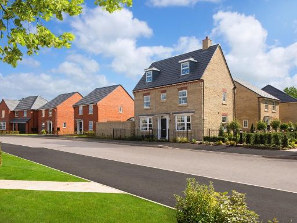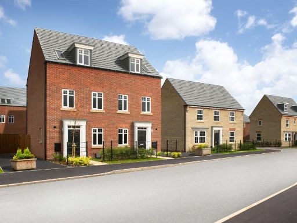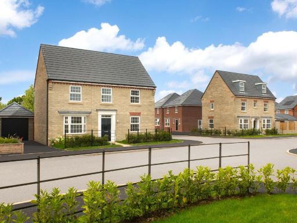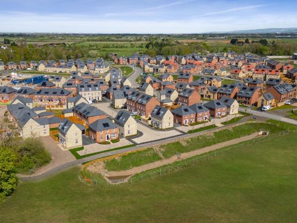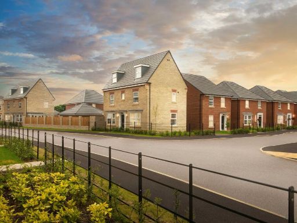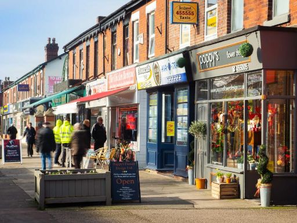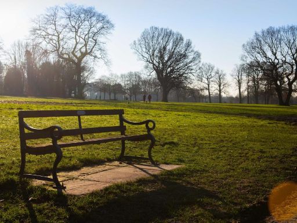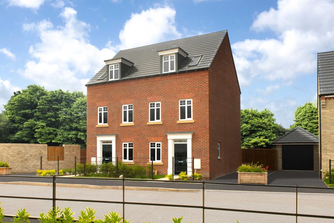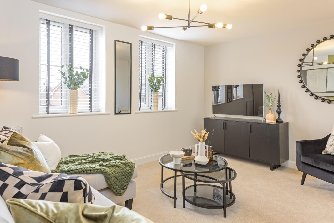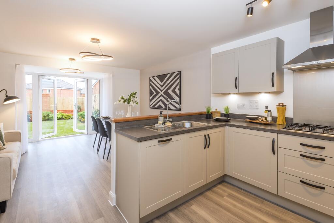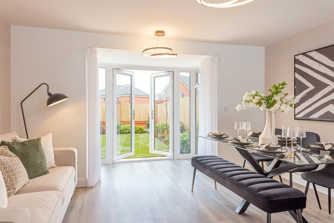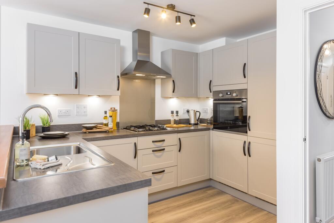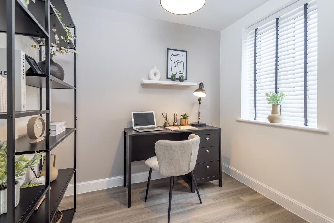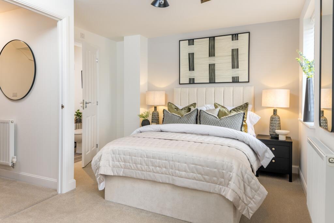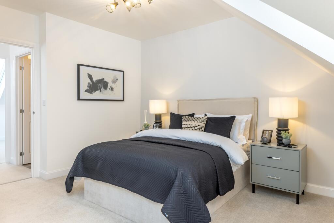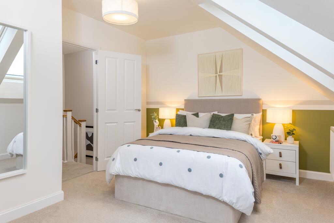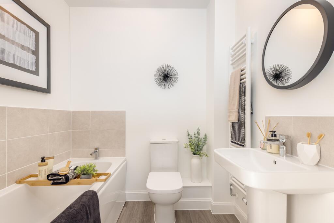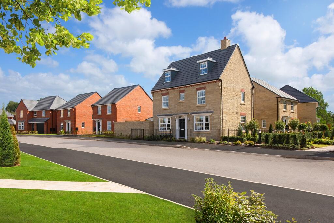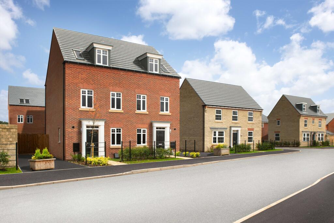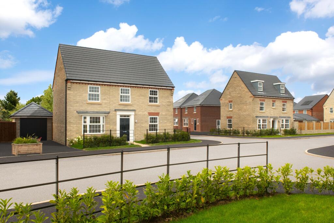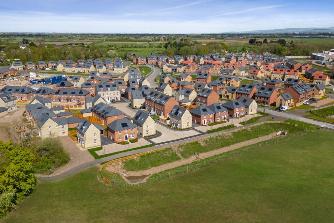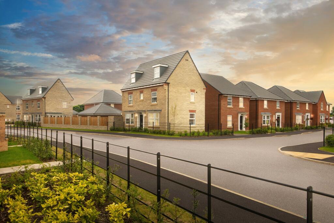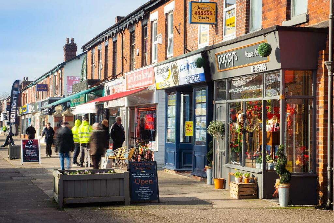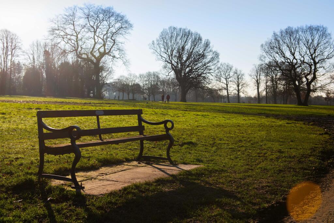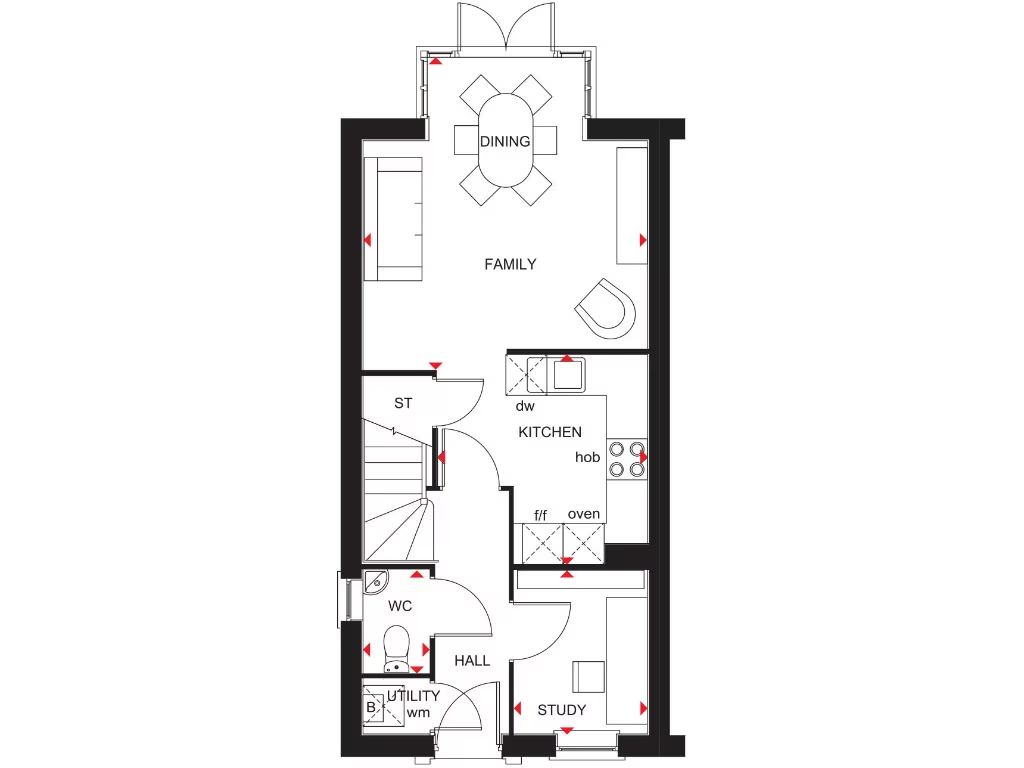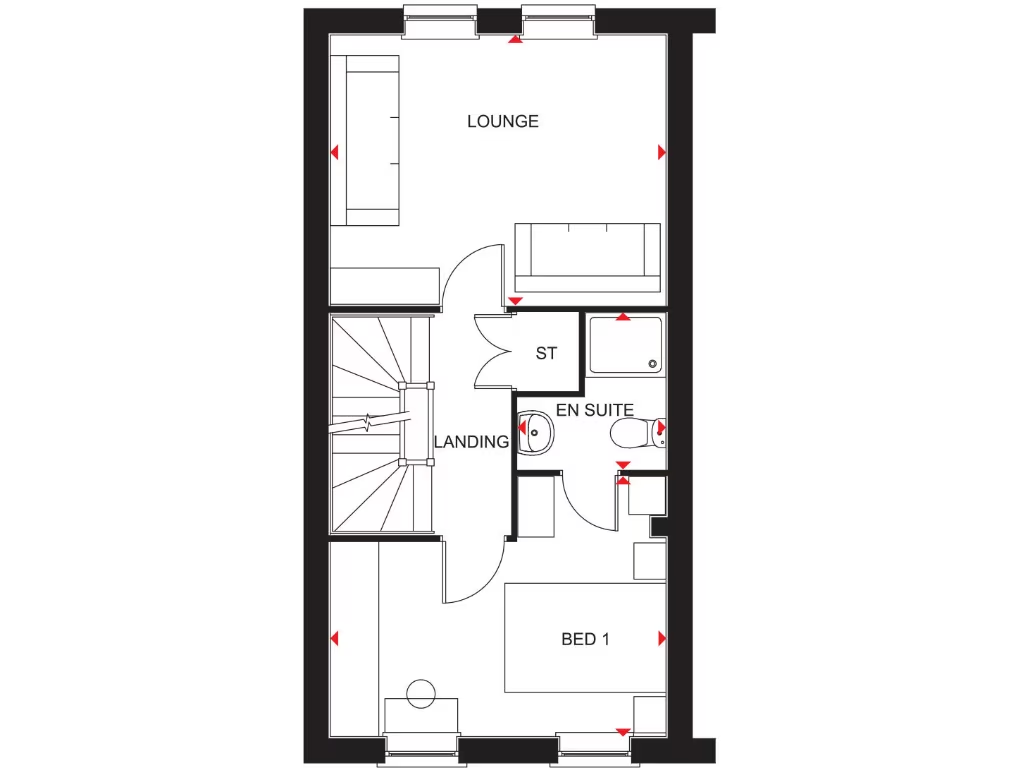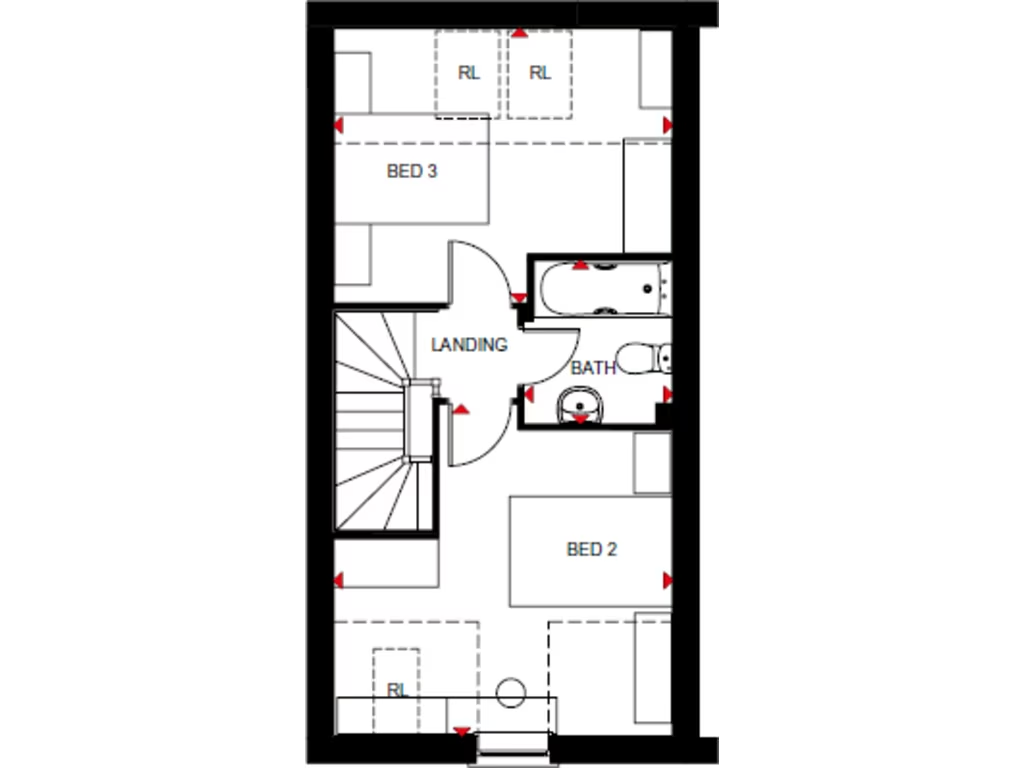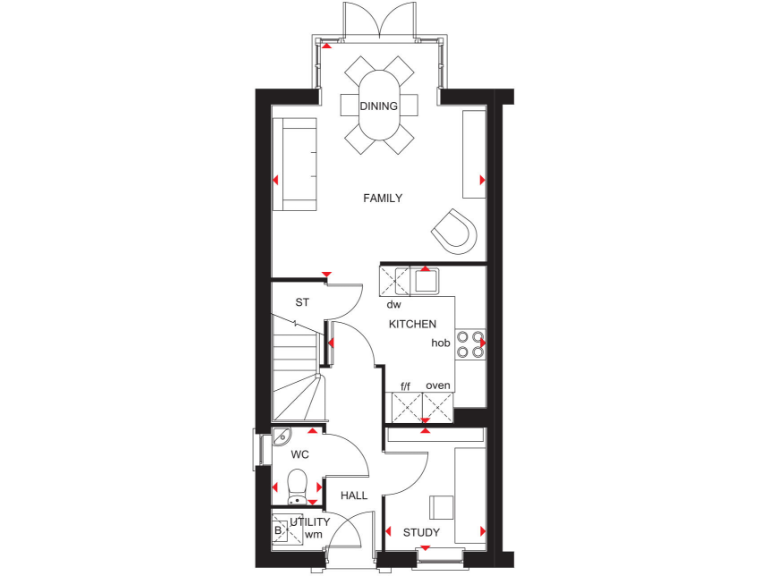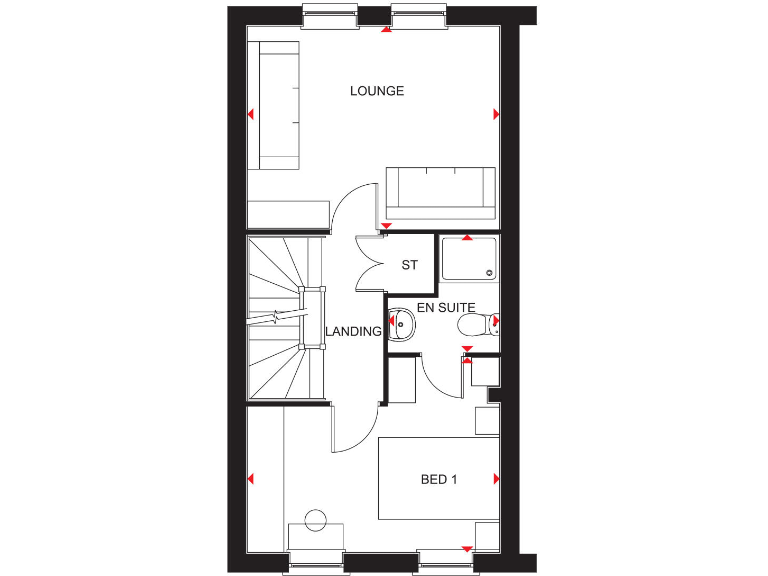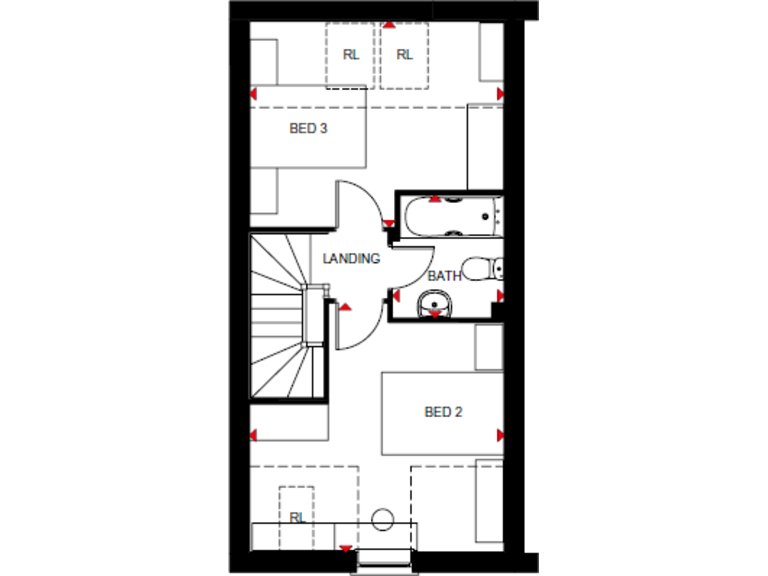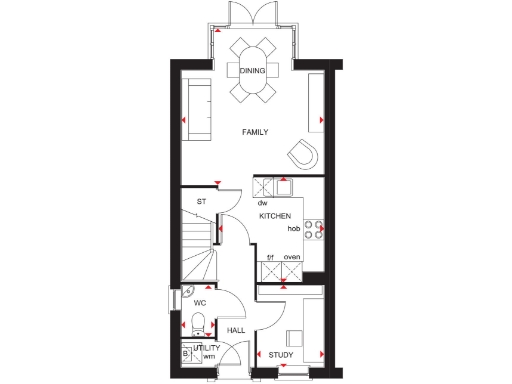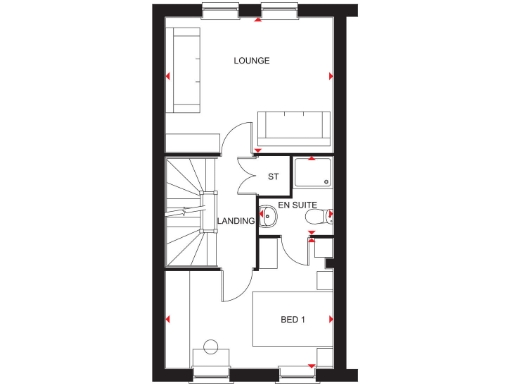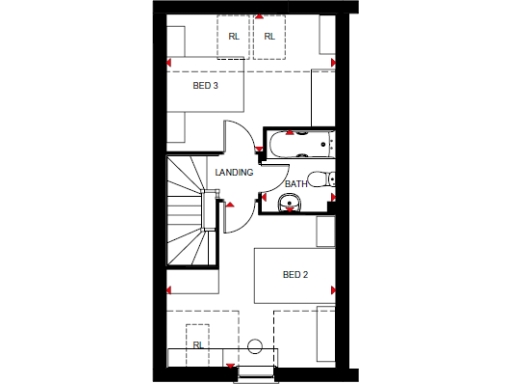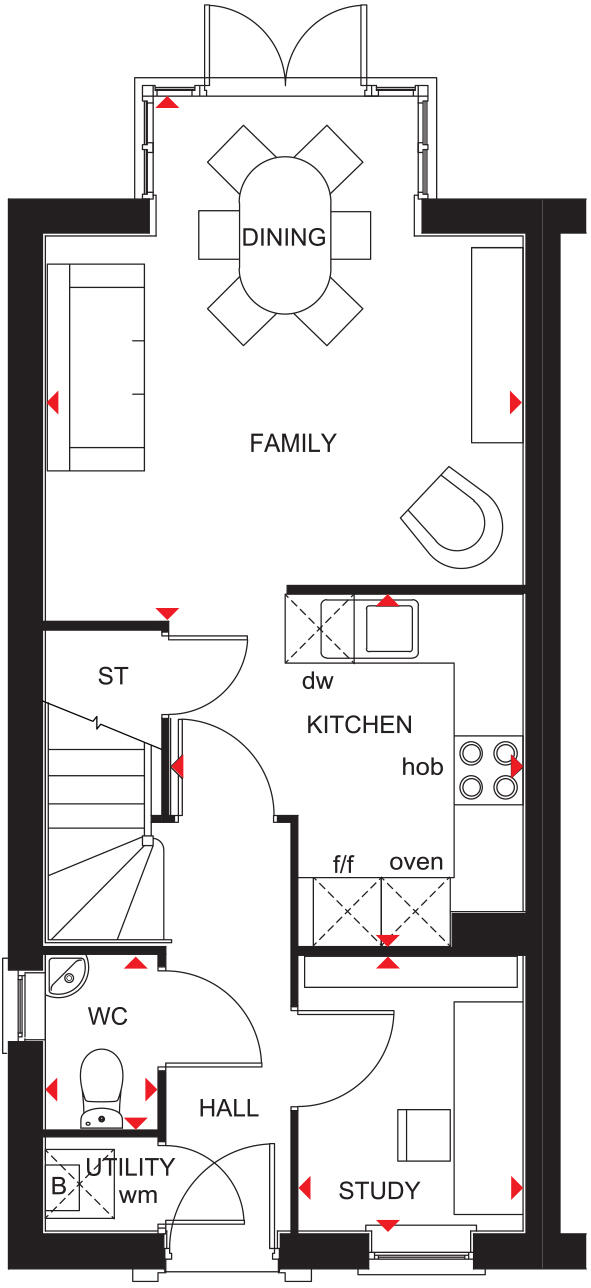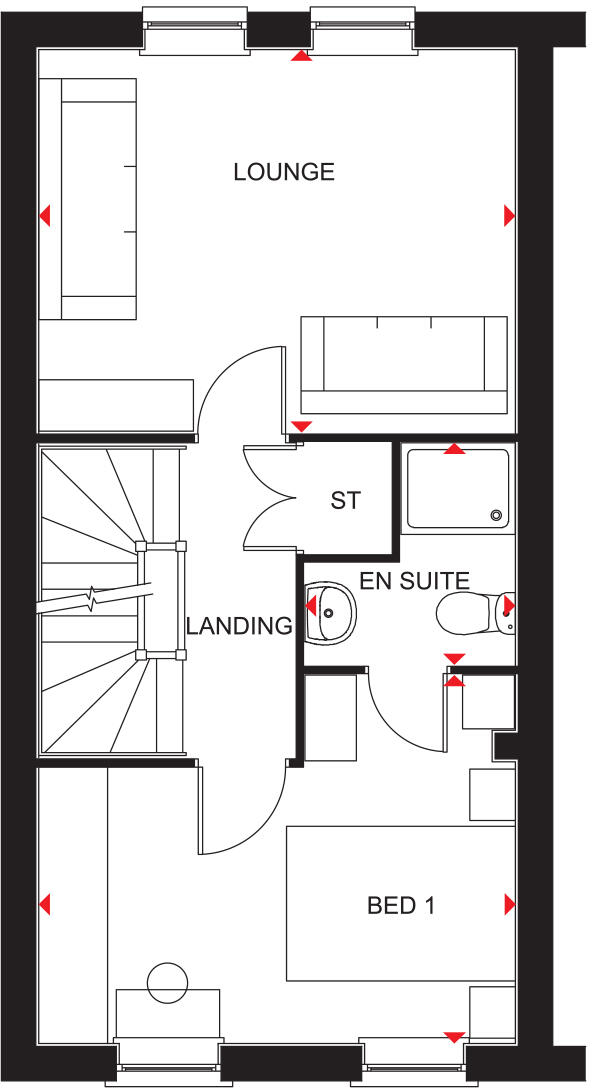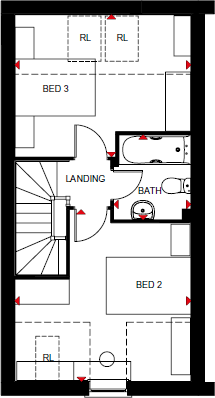Summary - 186 LONGMEANYGATE MIDGE HALL LEYLAND PR26 7TB
3 bed 1 bath Semi-Detached
Contemporary family home with big garden and ready-to-move-in kitchen.
- Three-storey layout with flexible living zones and ground-floor study
- Upgraded kitchen with appliances included
- Main bedroom with en suite and first-floor lounge
- Large rear garden accessed via glazed bay and French doors
- Plot described as huge — potential for landscaping or extension (check planning)
- High local flood risk; investigate insurance and flood defences
- Area records higher crime and local deprivation indicators
- Tenure currently listed as unknown; confirm before exchange
A modern three-bedroom semi-detached house on a large plot, ready to move into for the holidays. The home offers flexible three-storey living with an upgraded kitchen and integrated appliances included, a ground-floor study, and a glazed bay opening from the open-plan kitchen/dining room onto the rear garden. The first-floor lounge and main bedroom with en suite make this layout unusual and adaptable for families who want separate living zones.
Practical room sizes and contemporary finishes suit day-to-day family life: two double bedrooms on the top floor, a family bathroom, and useful downstairs WC. The property sits within the Centurion Village development close to green space and local schools rated Outstanding and Good, making school runs straightforward for primary and secondary pupils.
Buyers should note material negatives plainly: the area records a high flood risk and relatively high local crime levels, and the neighbourhood shows signs of deprivation. Tenure is listed as unknown — this will need confirming before purchase. The plot is notably large, offering scope for landscaping or extensions subject to planning, but any decisions should consider the flood risk.
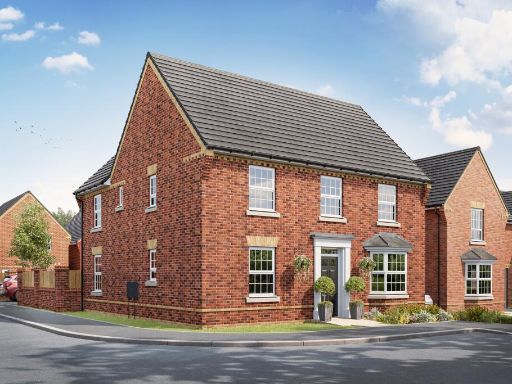 4 bedroom detached house for sale in Longmeanygate Road,
Midge Hall,
Leyland,
PR26 7TB, PR26 — £430,000 • 4 bed • 1 bath • 1308 ft²
4 bedroom detached house for sale in Longmeanygate Road,
Midge Hall,
Leyland,
PR26 7TB, PR26 — £430,000 • 4 bed • 1 bath • 1308 ft²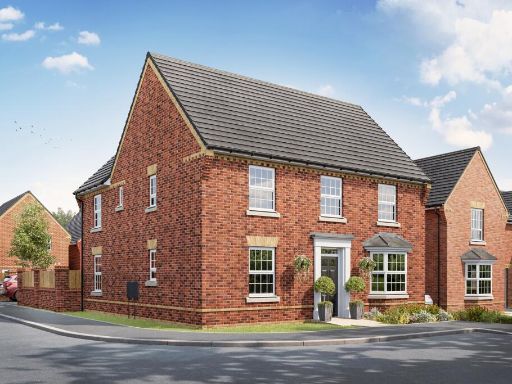 4 bedroom detached house for sale in Longmeanygate Road,
Midge Hall,
Leyland,
PR26 7TB, PR26 — £428,000 • 4 bed • 1 bath • 1308 ft²
4 bedroom detached house for sale in Longmeanygate Road,
Midge Hall,
Leyland,
PR26 7TB, PR26 — £428,000 • 4 bed • 1 bath • 1308 ft²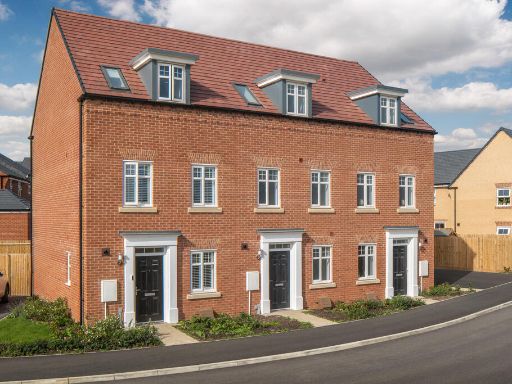 3 bedroom end of terrace house for sale in Longmeanygate Road,
Midge Hall,
Leyland,
PR26 7TB, PR26 — £280,000 • 3 bed • 1 bath • 856 ft²
3 bedroom end of terrace house for sale in Longmeanygate Road,
Midge Hall,
Leyland,
PR26 7TB, PR26 — £280,000 • 3 bed • 1 bath • 856 ft²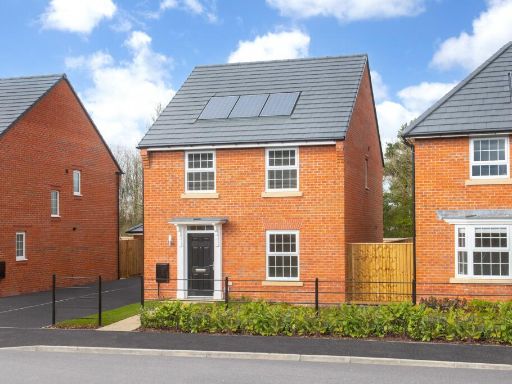 4 bedroom detached house for sale in Longmeanygate Road,
Midge Hall,
Leyland,
PR26 7TB, PR26 — £330,000 • 4 bed • 1 bath • 838 ft²
4 bedroom detached house for sale in Longmeanygate Road,
Midge Hall,
Leyland,
PR26 7TB, PR26 — £330,000 • 4 bed • 1 bath • 838 ft²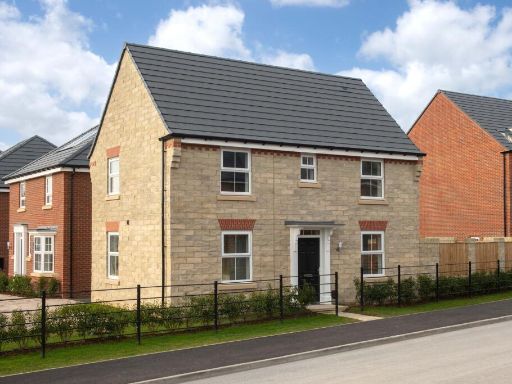 3 bedroom detached house for sale in Longmeanygate Road,
Midge Hall,
Leyland,
PR26 7TB, PR26 — £308,995 • 3 bed • 1 bath • 807 ft²
3 bedroom detached house for sale in Longmeanygate Road,
Midge Hall,
Leyland,
PR26 7TB, PR26 — £308,995 • 3 bed • 1 bath • 807 ft²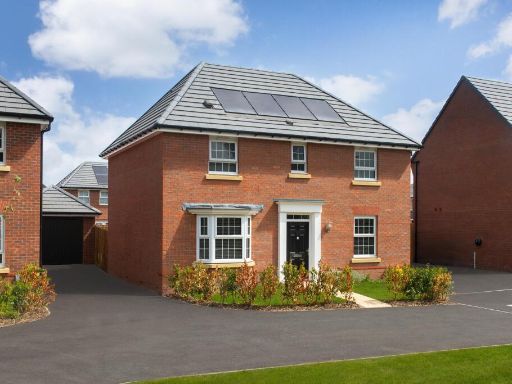 4 bedroom detached house for sale in Longmeanygate Road,
Midge Hall,
Leyland,
PR26 7TB, PR26 — £430,000 • 4 bed • 1 bath • 1352 ft²
4 bedroom detached house for sale in Longmeanygate Road,
Midge Hall,
Leyland,
PR26 7TB, PR26 — £430,000 • 4 bed • 1 bath • 1352 ft²